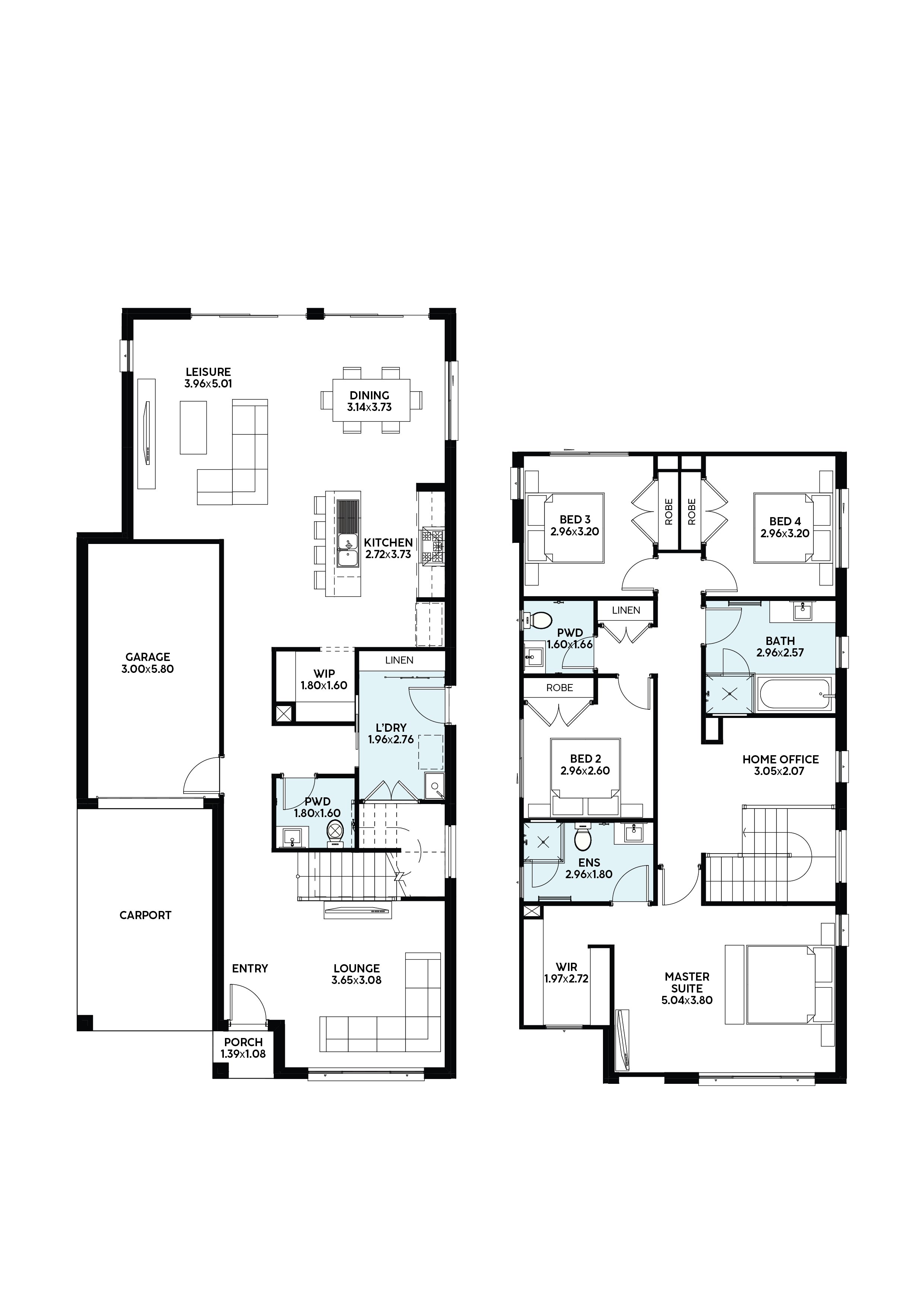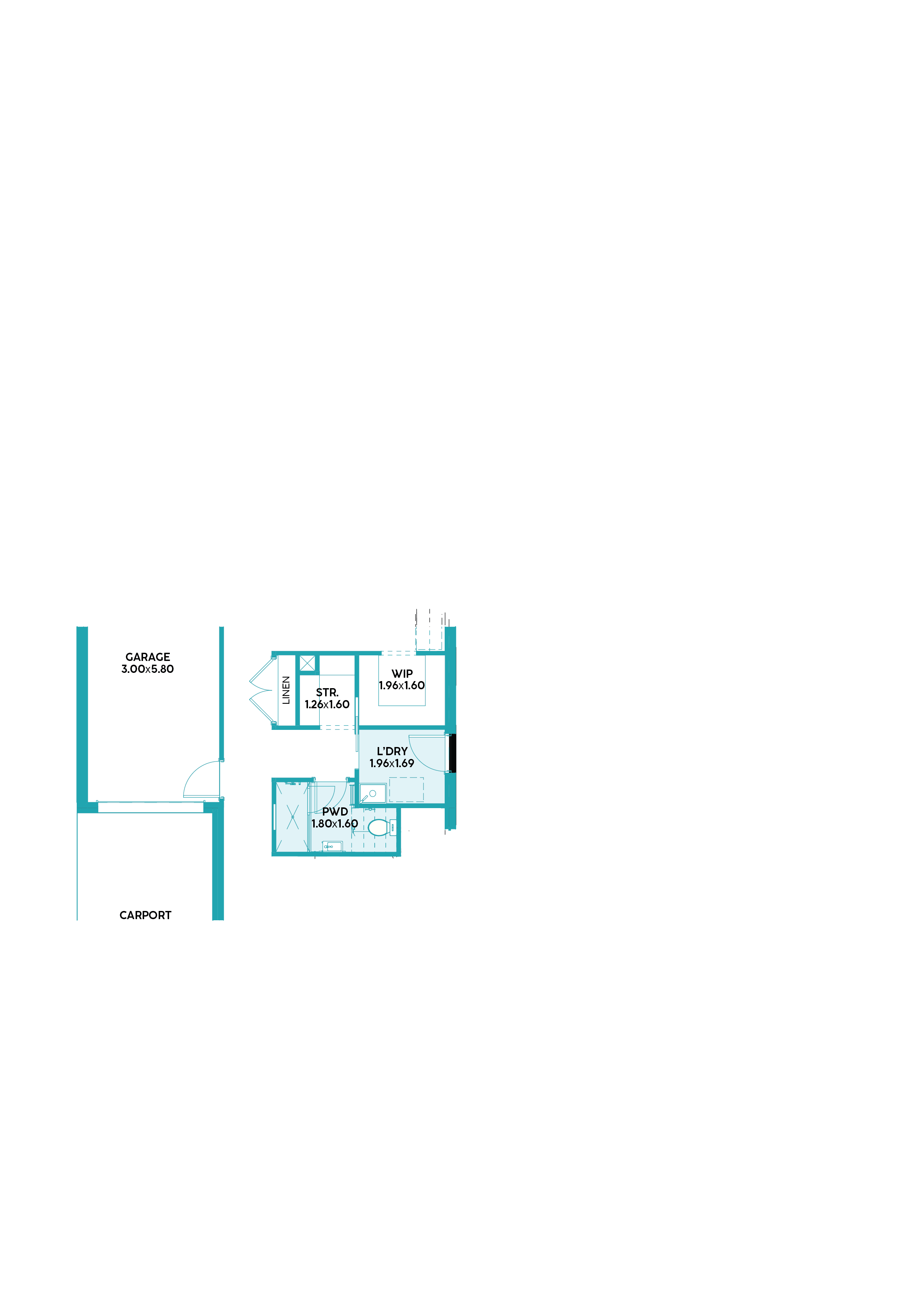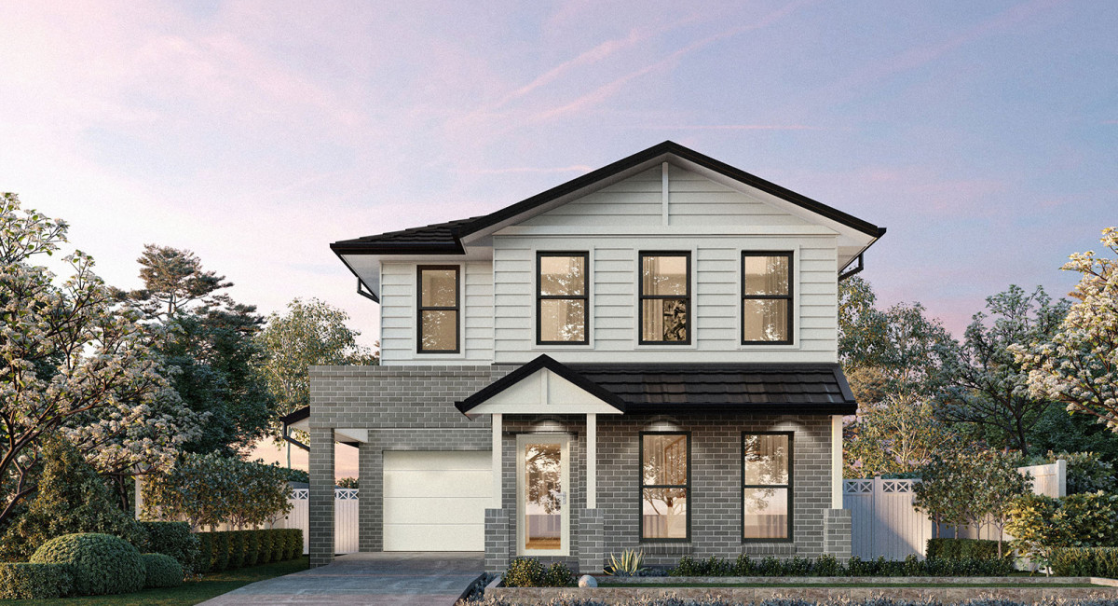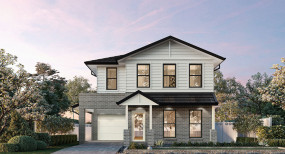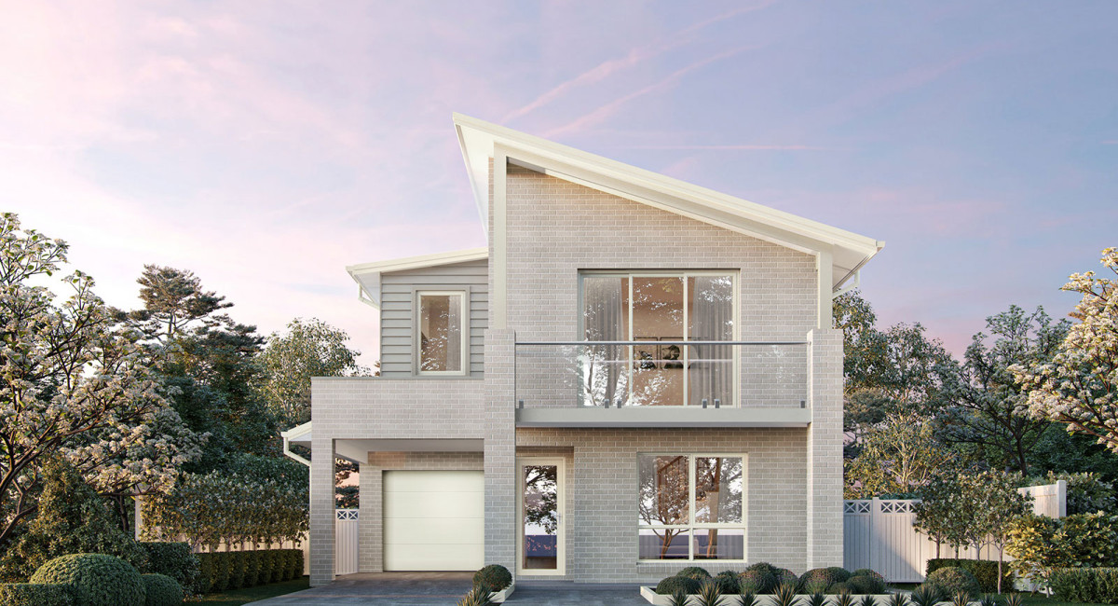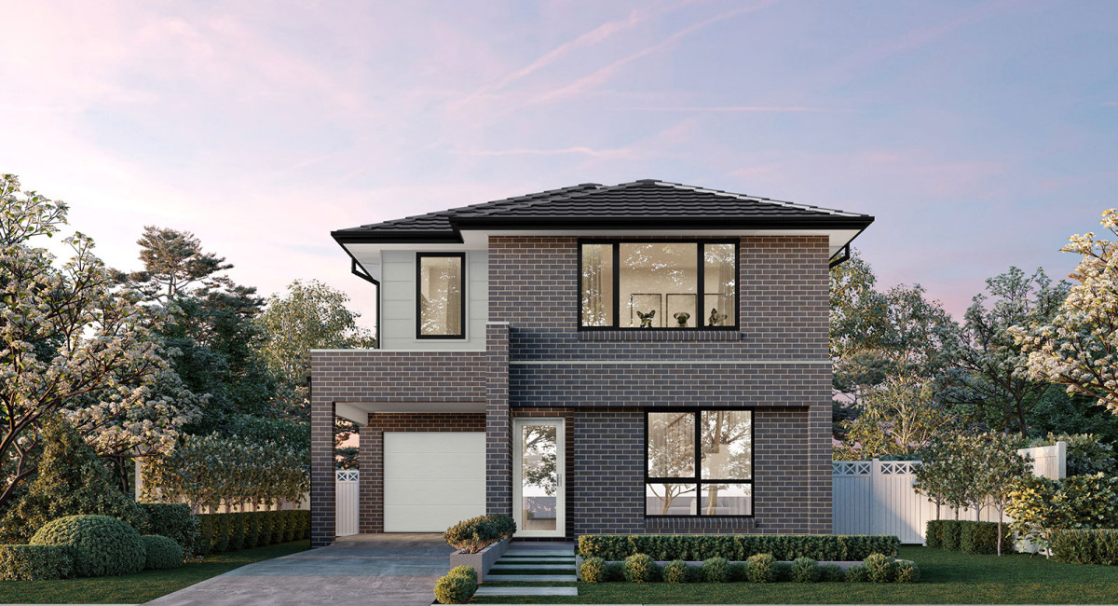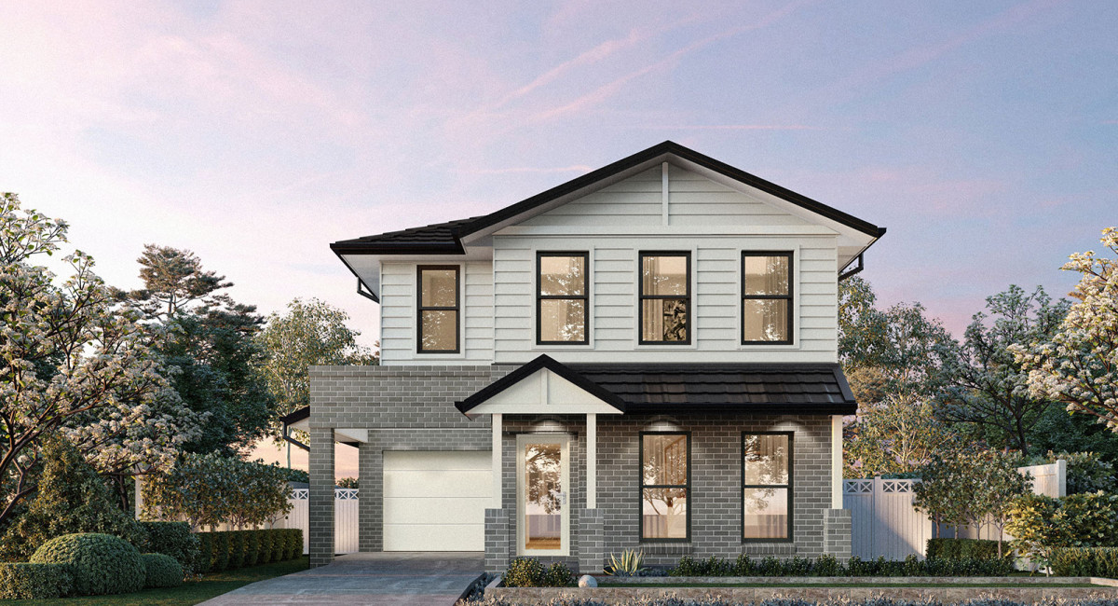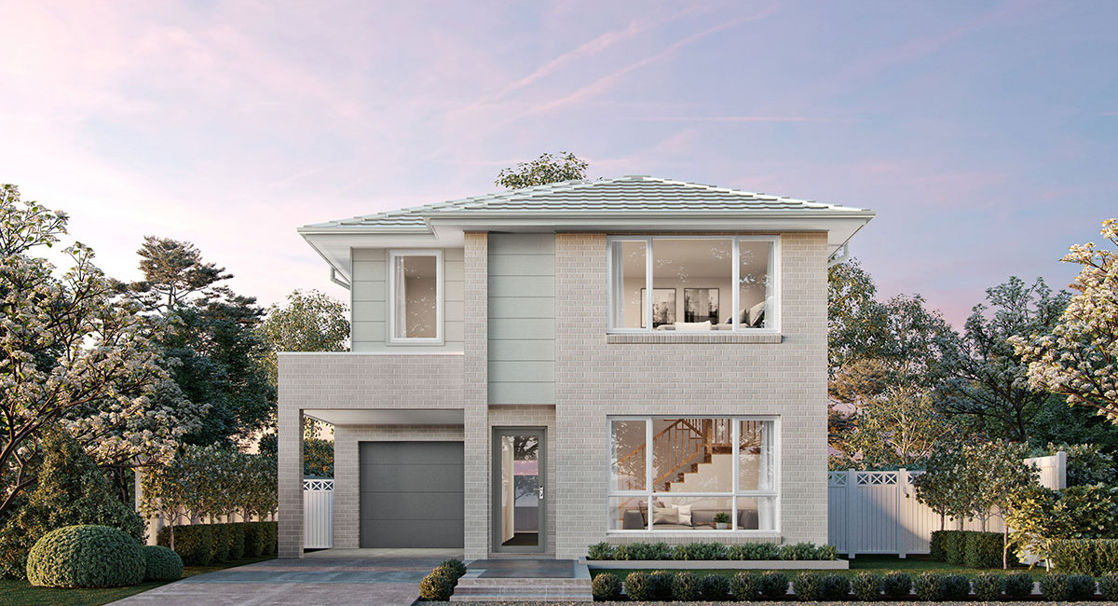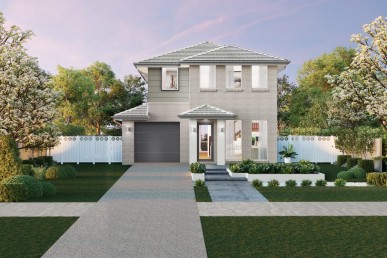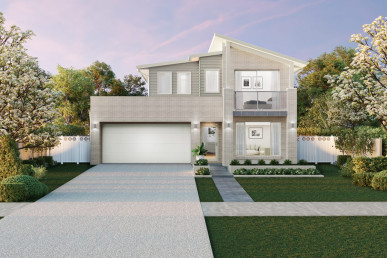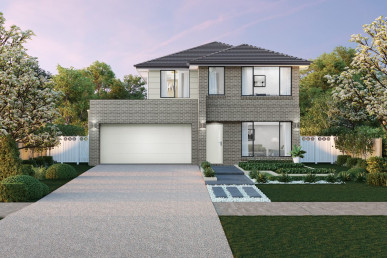Portland Double Storey Home
A house that will feel like home

Indulge in the sophisticated and timeless design that boasts endless high-quality features in a balanced and contemporary style. Offering a rare feature of a Carport, this home gives way to modern living without giving way to practicality or price.
Entertain, enjoy, and relax in the open-concept kitchen design with a walk-in pantry and breakfast bench, and a multitude of spaces for family gatherings and fun. With multiple leisure spaces, a generous laundry space, multiple linen closets, and a quaint porch, this home really ticks all of the boxes. Delight in the sumptuous Master suite featuring a walk-in robe and ensuite space, along with a home office space perfect for studying or remote work.
Bask in the grandeur of the Portland home with a range of facades that explore a variety of styles. This home is perfect for a narrower-sized block without compromising on design and space.
Build a Quote with Portland
Entertain, enjoy, and relax in the open-concept kitchen design with a walk-in pantry and breakfast bench, and a multitude of spaces for family gatherings and fun. With multiple leisure spaces, a generous laundry space, multiple linen closets, and a quaint porch, this home really ticks all of the boxes. Delight in the sumptuous Master suite featuring a walk-in robe and ensuite space, along with a home office space perfect for studying or remote work.
Bask in the grandeur of the Portland home with a range of facades that explore a variety of styles. This home is perfect for a narrower-sized block without compromising on design and space.
Floorplan
Select a floorplan to toggle the information below:
4
2.5
2
Floorplan Details
Width: 8.61m
Depth: 17.50m
Suits Lot Width: 12.5m
Lower Floor: 105.19
Upper Floor: 104.43
Porch: 1.5
Outdoor Leisure: 15.6
Garage: 19.78
Gross Floor Area: 246.5m2
