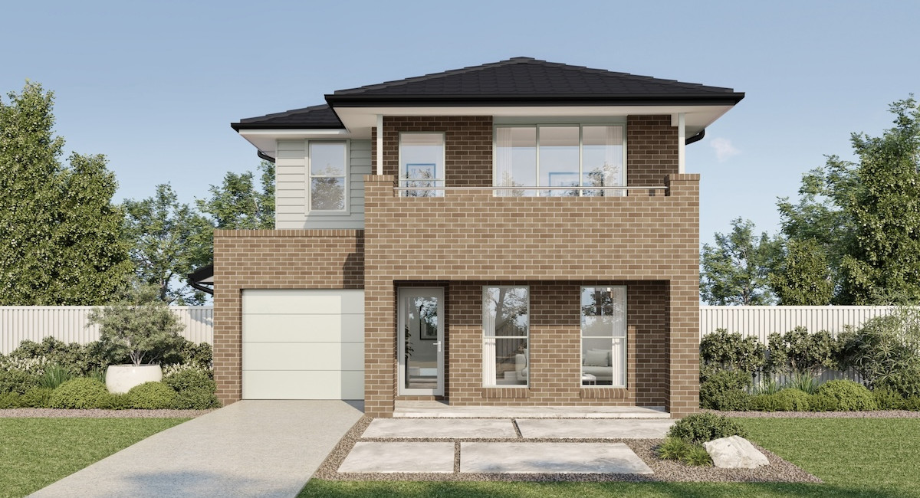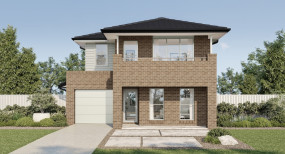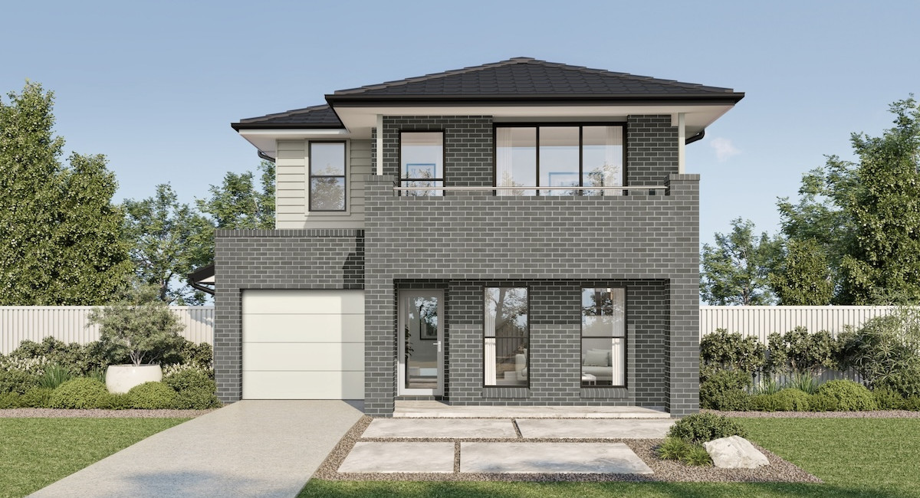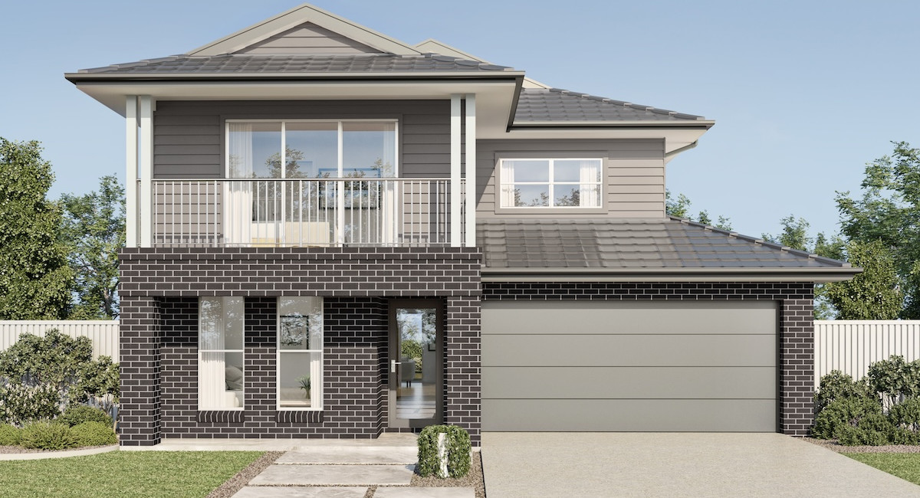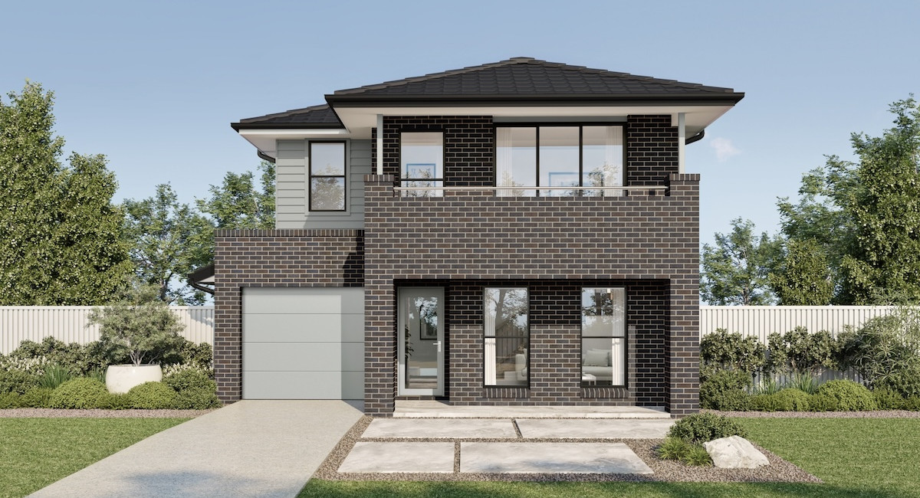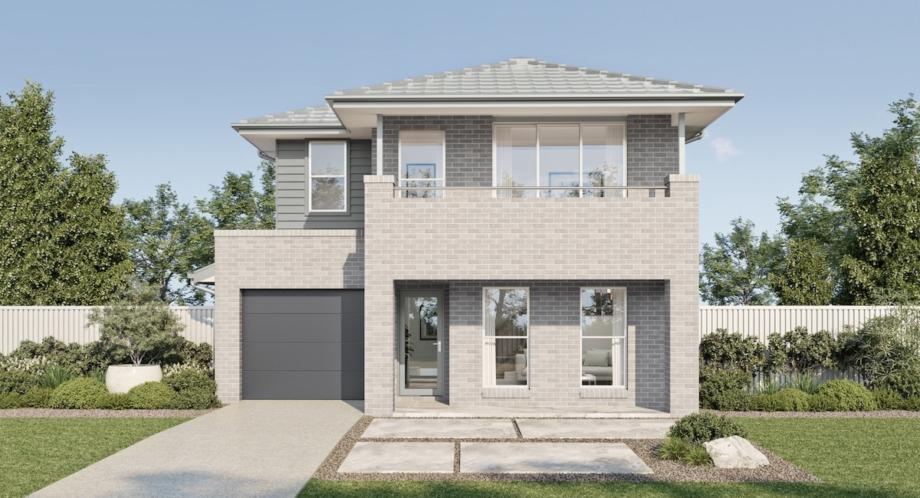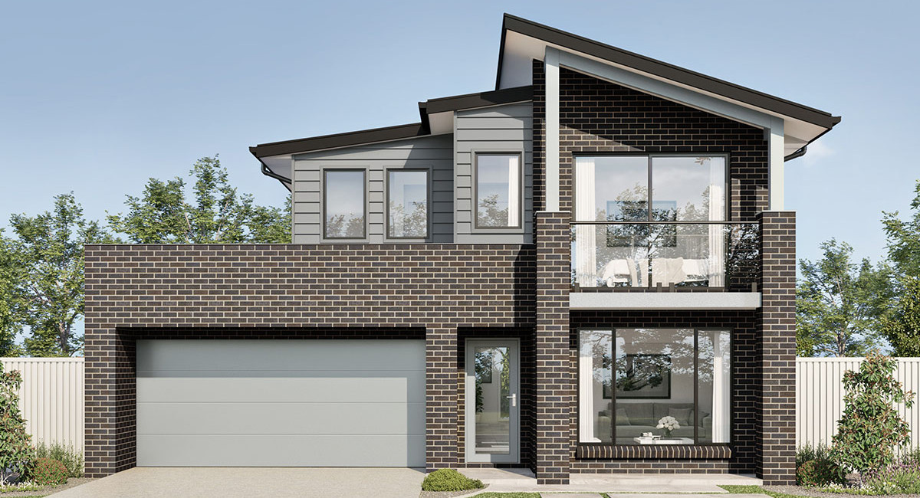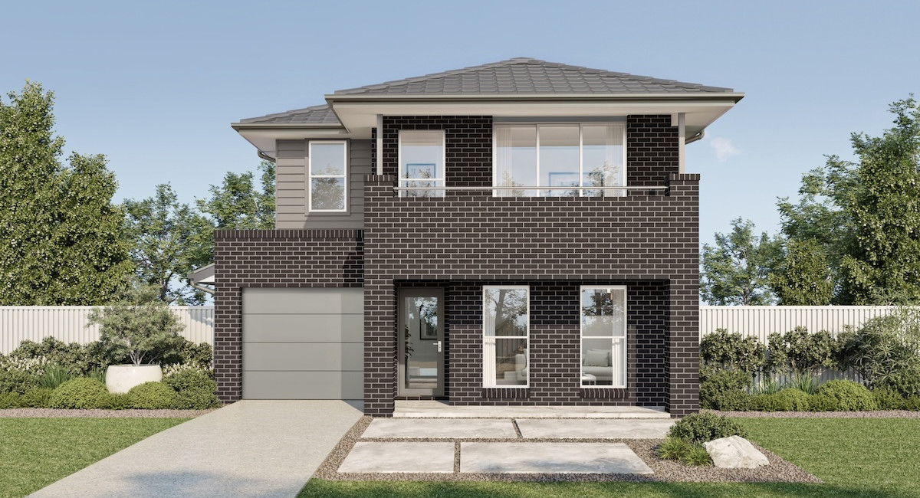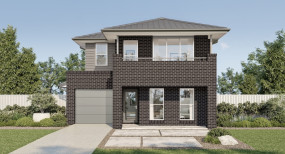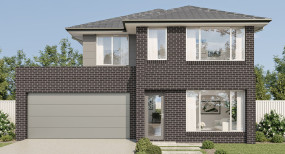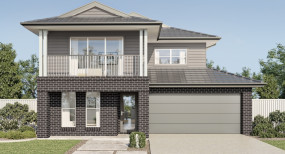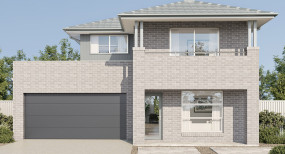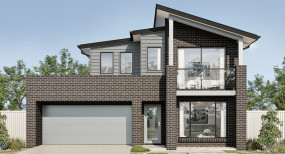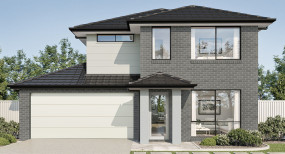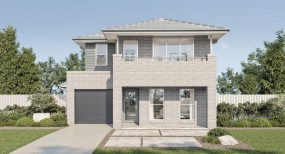Memphis Double Storey Home
Flexible living for the thriving family

A feeling of size, space, and connection start as soon as you walk into the generous living at the front of the home. Whether it’s a restful sanctuary or a TV and media room, it connects seamlessly to the main living area via the hallway.
Floorplan
Select a floorplan to toggle the information below:
Floorplan Details
Width: 7.91m
Depth: 16.67m
Suits Lot Width: 10m
Lower Floor: 79.6
Upper Floor: 85.07
Porch: 1.86
Outdoor Leisure: 8.63
Garage: 20.82
Gross Floor Area: 195.98m2
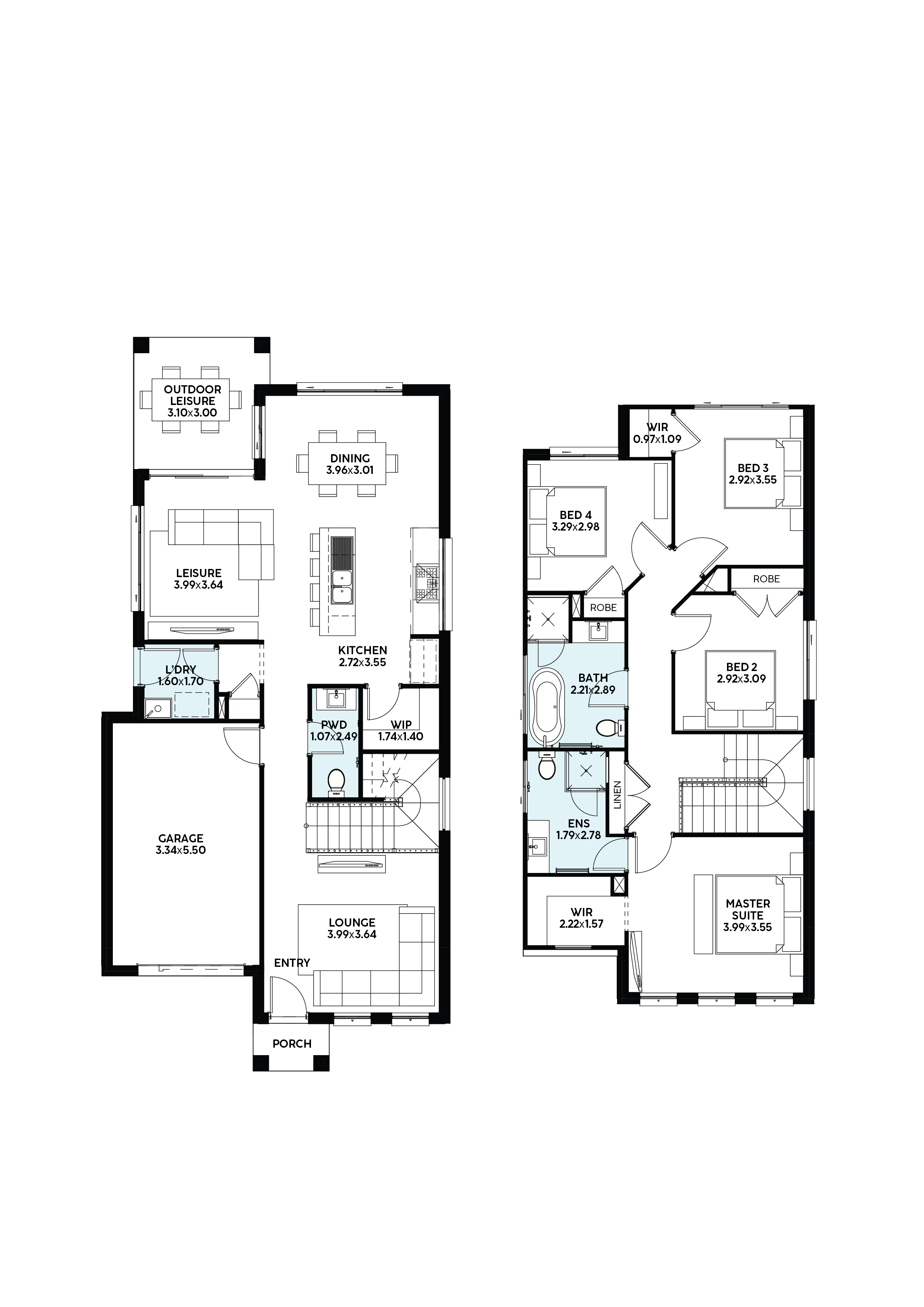
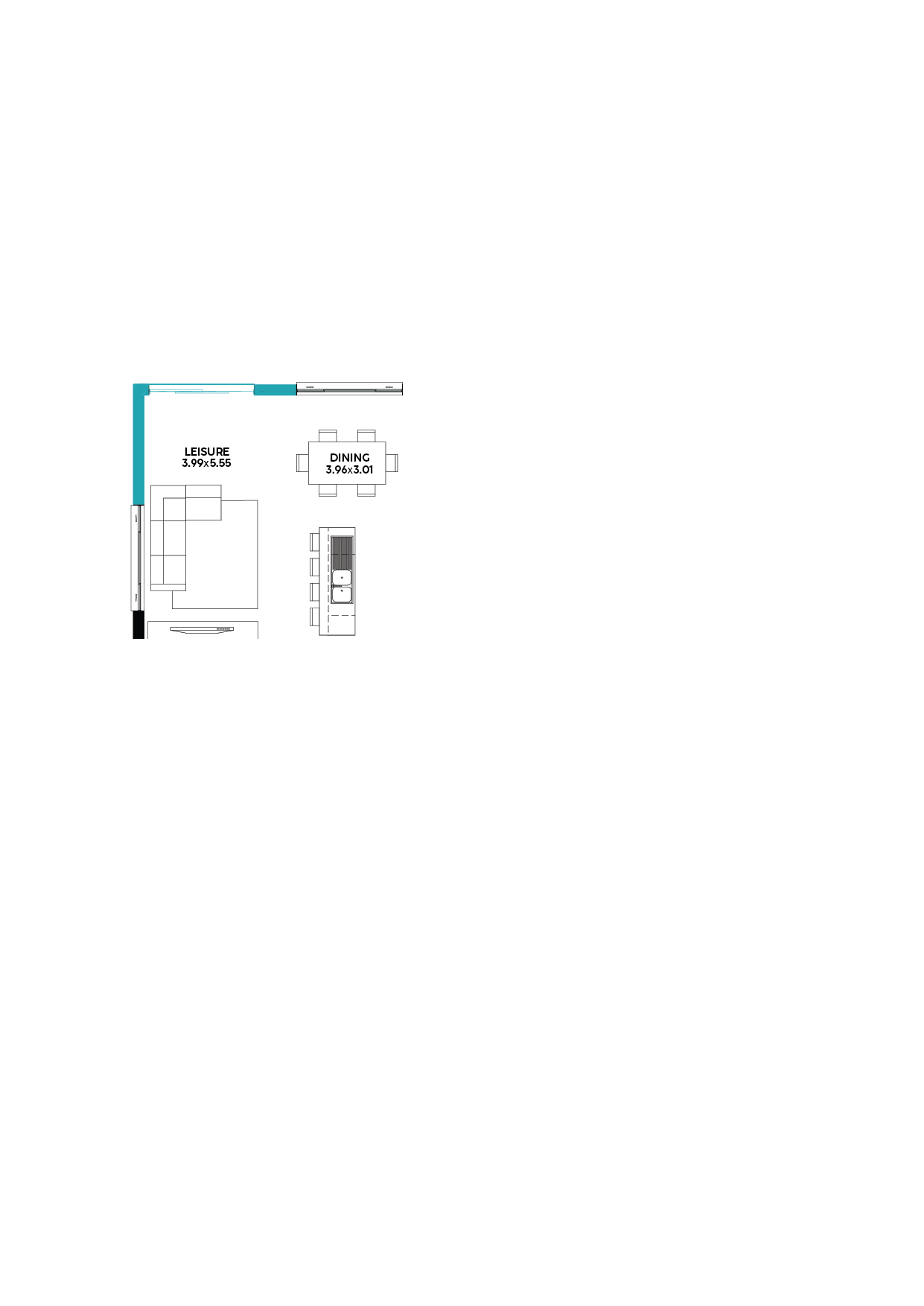
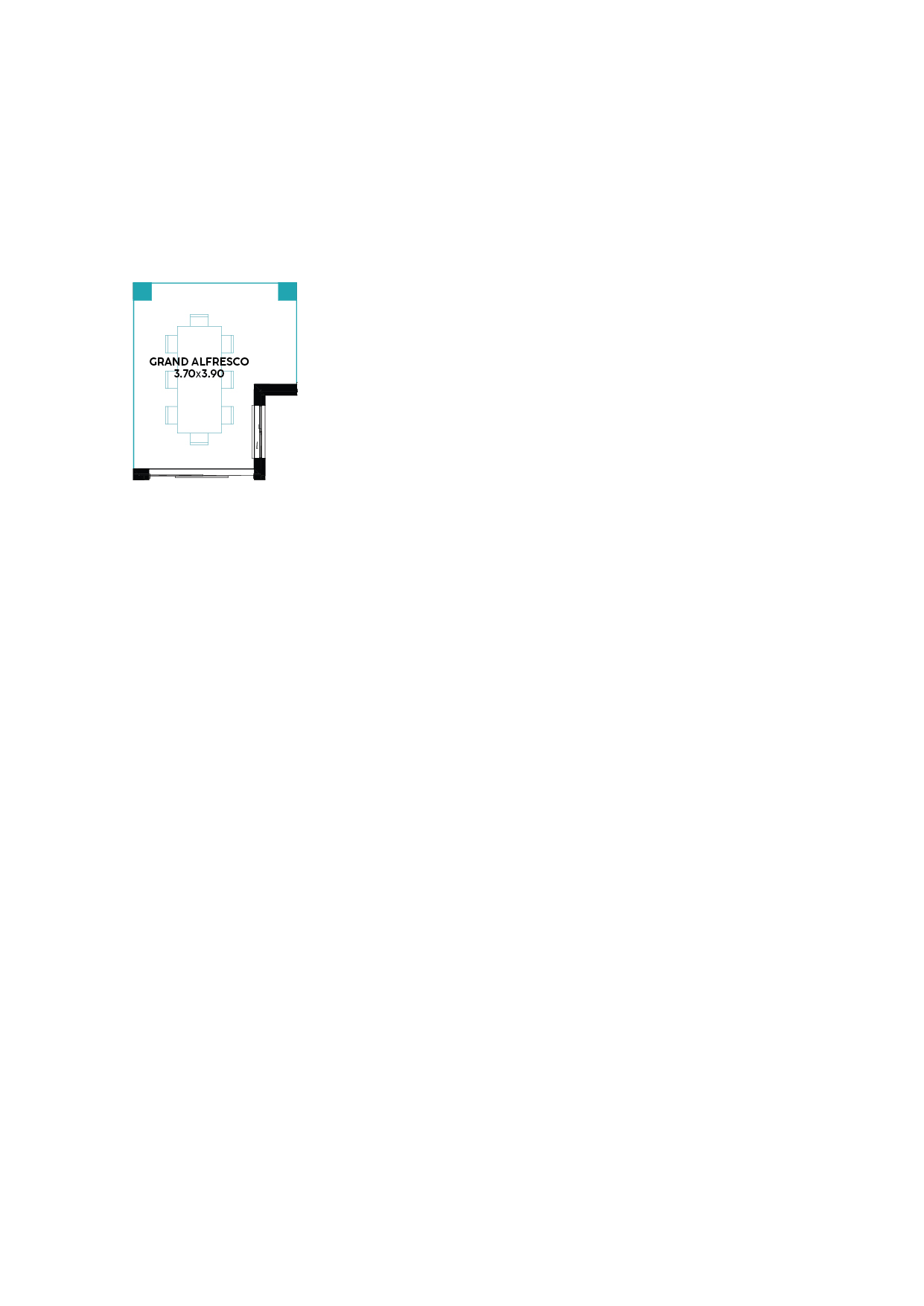
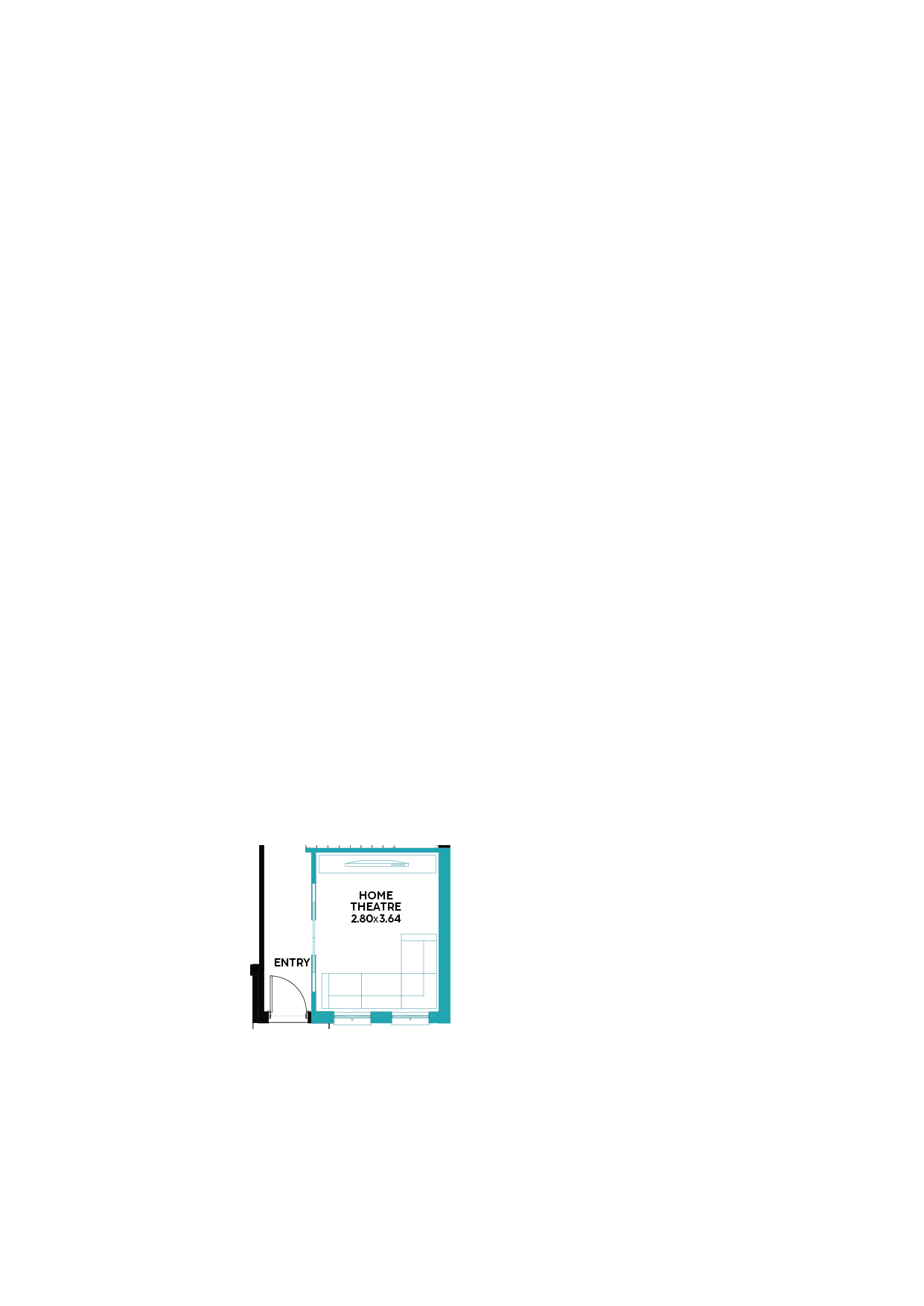


All images should be used as a guide only and may show decorative finishes that are additional cost items. Plans and designs are indicative and subject to change and will depend on individual site, Developer and Authority requirements. Wisdom Homes reserves the right to revise plans, specifications, and prices without notice or obligation. Only the properly executed HIA Building Contract comprises a binding agreement between Wisdom Homes and the customer. Copyright of plans and documentation prepared by Wisdom Homes shall remain the exclusive property of Wisdom Homes unless a licence is issued otherwise. Subject to Site conditions and developer guidelines.
Floorplan Details
Width: 9.97m
Depth: 16.93m
Suits Lot Width: 12m
Lower Floor: 94.82
Upper Floor: 101.7
Porch: 3.06
Outdoor Leisure: 9.41
Garage: 33.48
Gross Floor Area: 242.47m2
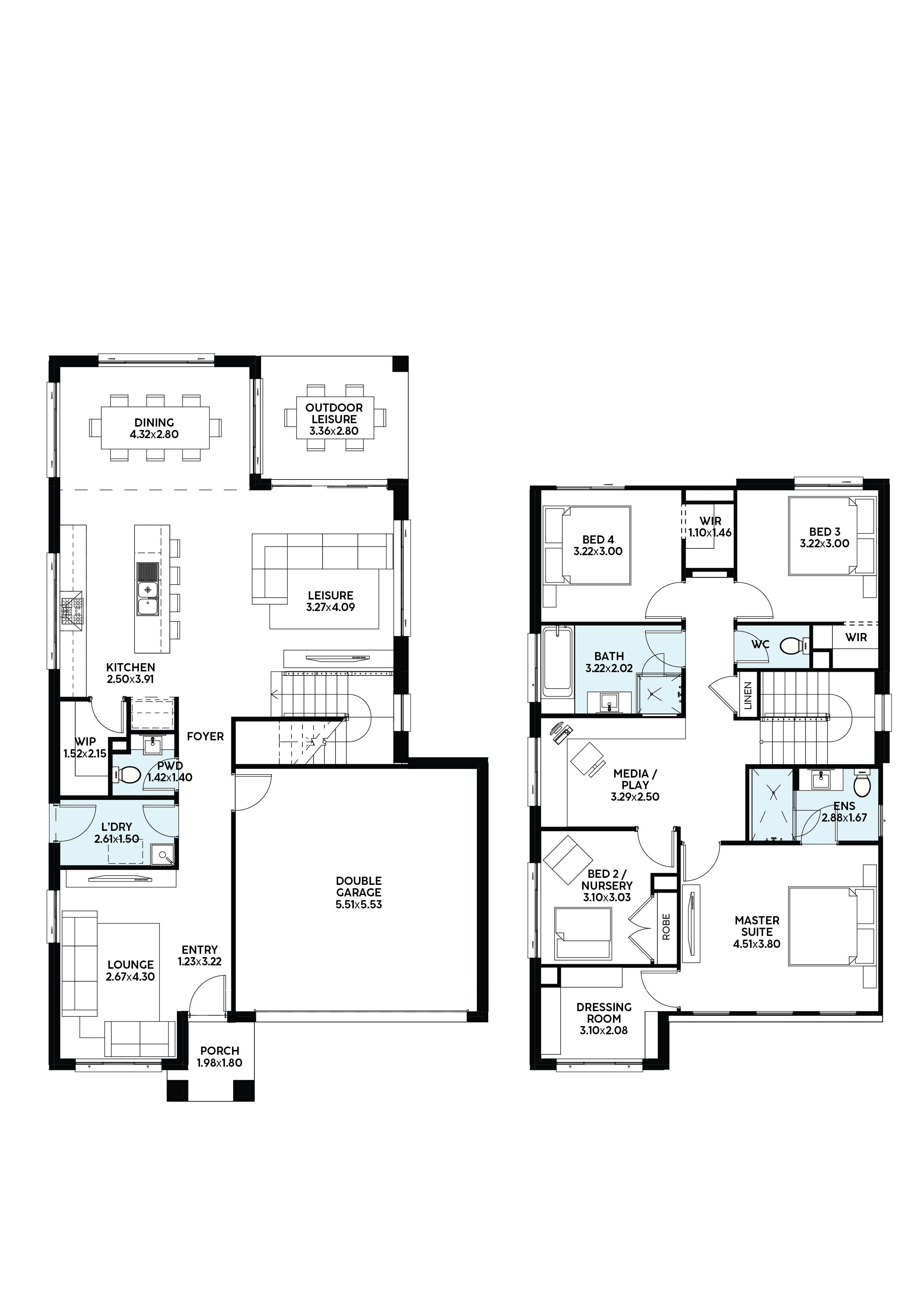
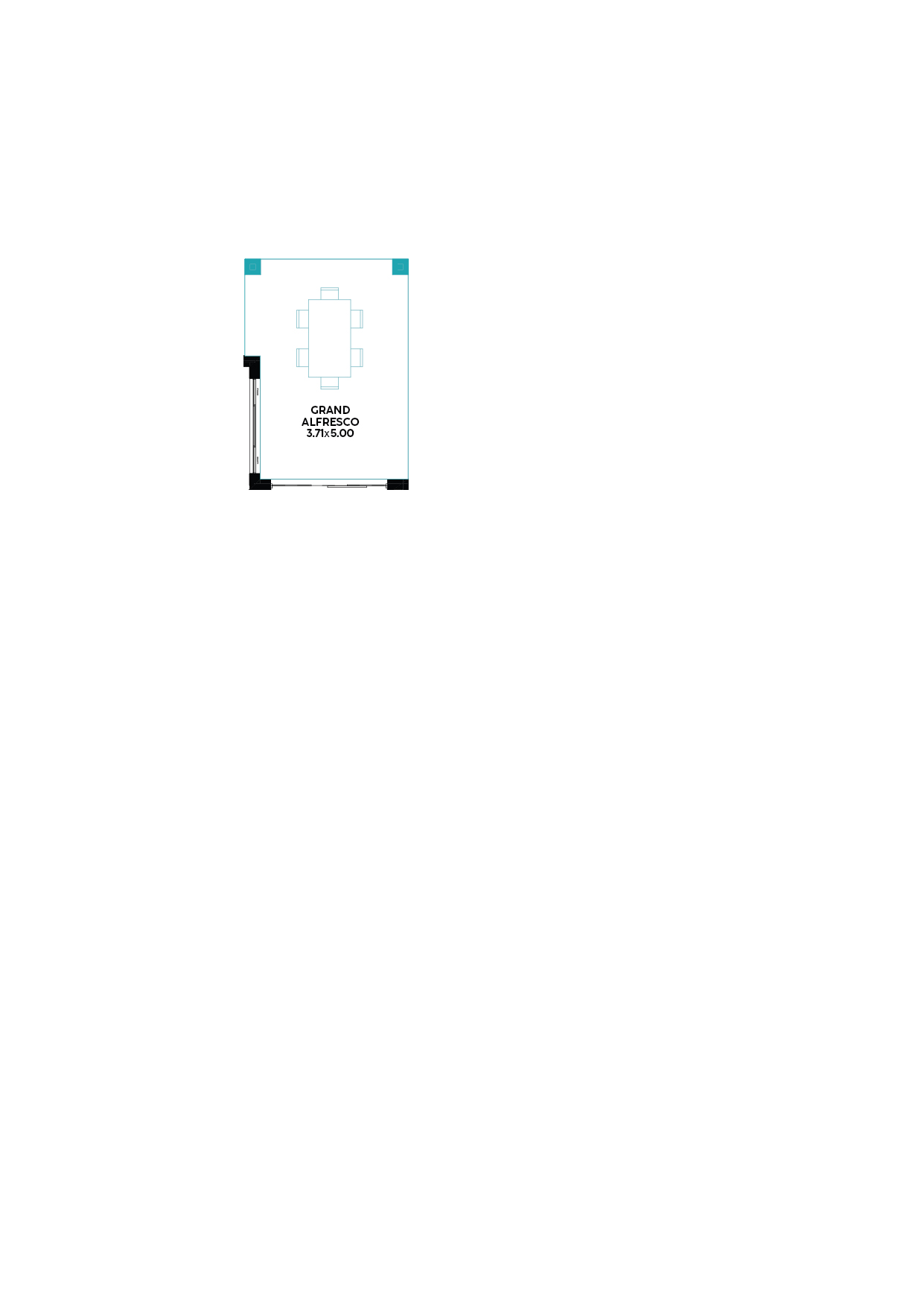
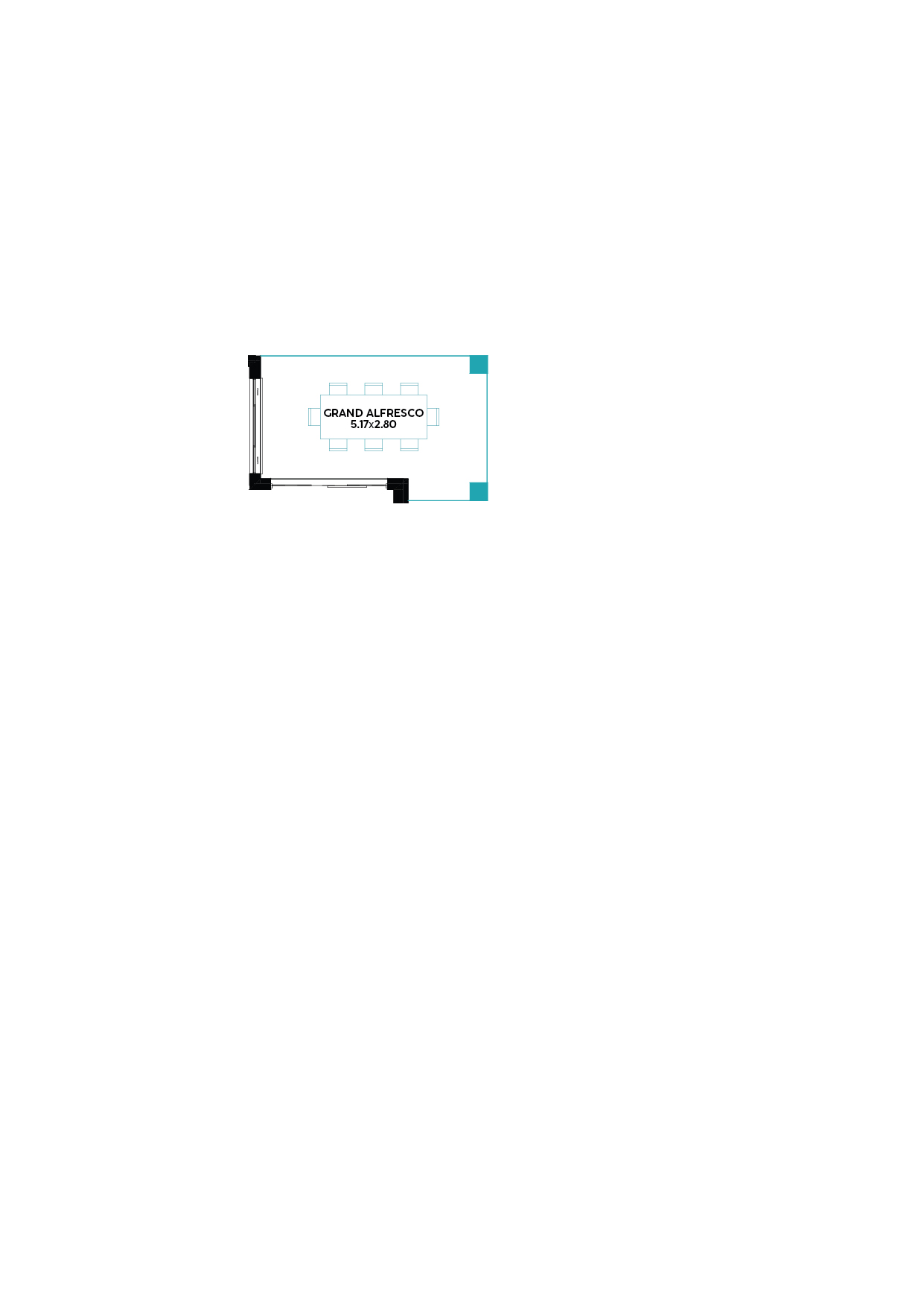
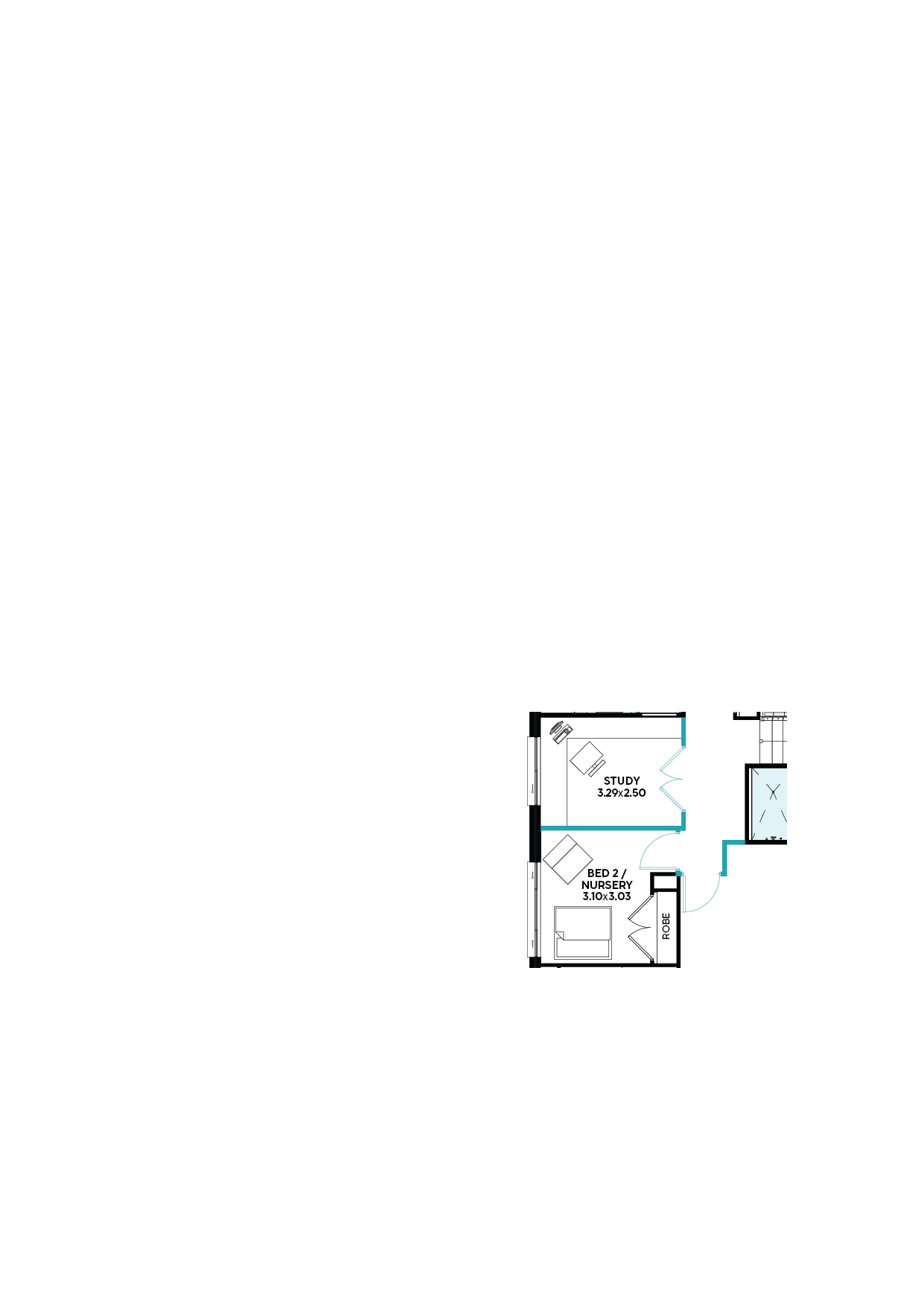
All images should be used as a guide only and may show decorative finishes that are additional cost items. Plans and designs are indicative and subject to change and will depend on individual site, Developer and Authority requirements. Wisdom Homes reserves the right to revise plans, specifications, and prices without notice or obligation. Only the properly executed HIA Building Contract comprises a binding agreement between Wisdom Homes and the customer. Copyright of plans and documentation prepared by Wisdom Homes shall remain the exclusive property of Wisdom Homes unless a licence is issued otherwise. Subject to Site conditions and developer guidelines.
Floorplan Details
Width: 10.57m
Depth: 17m
Suits Lot Width: 12.5m
Lower Floor: 103.87
Upper Floor: 109.69
Porch: 2.49
Outdoor Leisure: 11.79
Garage: 33.5
Gross Floor Area: 261.34m2
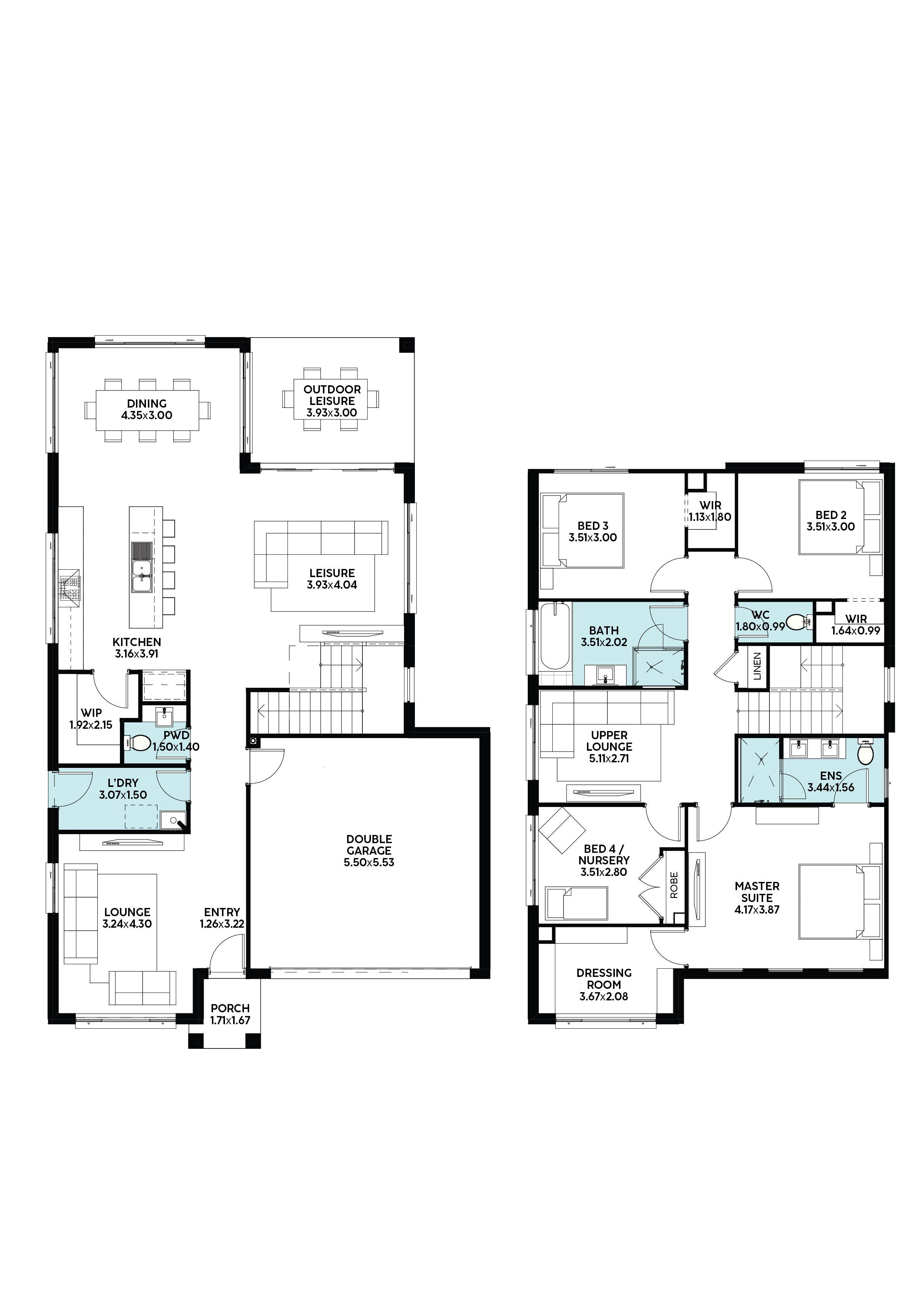
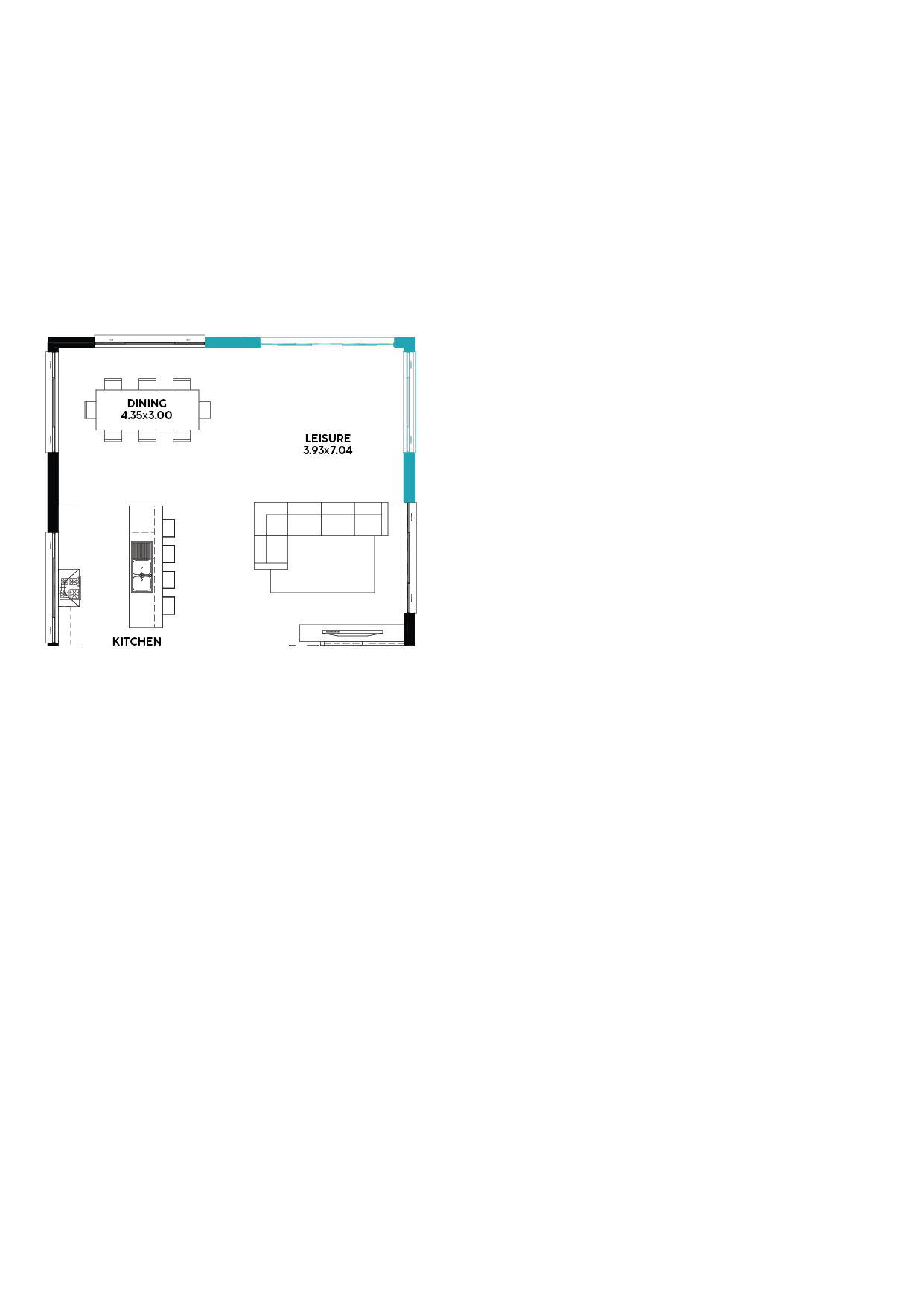
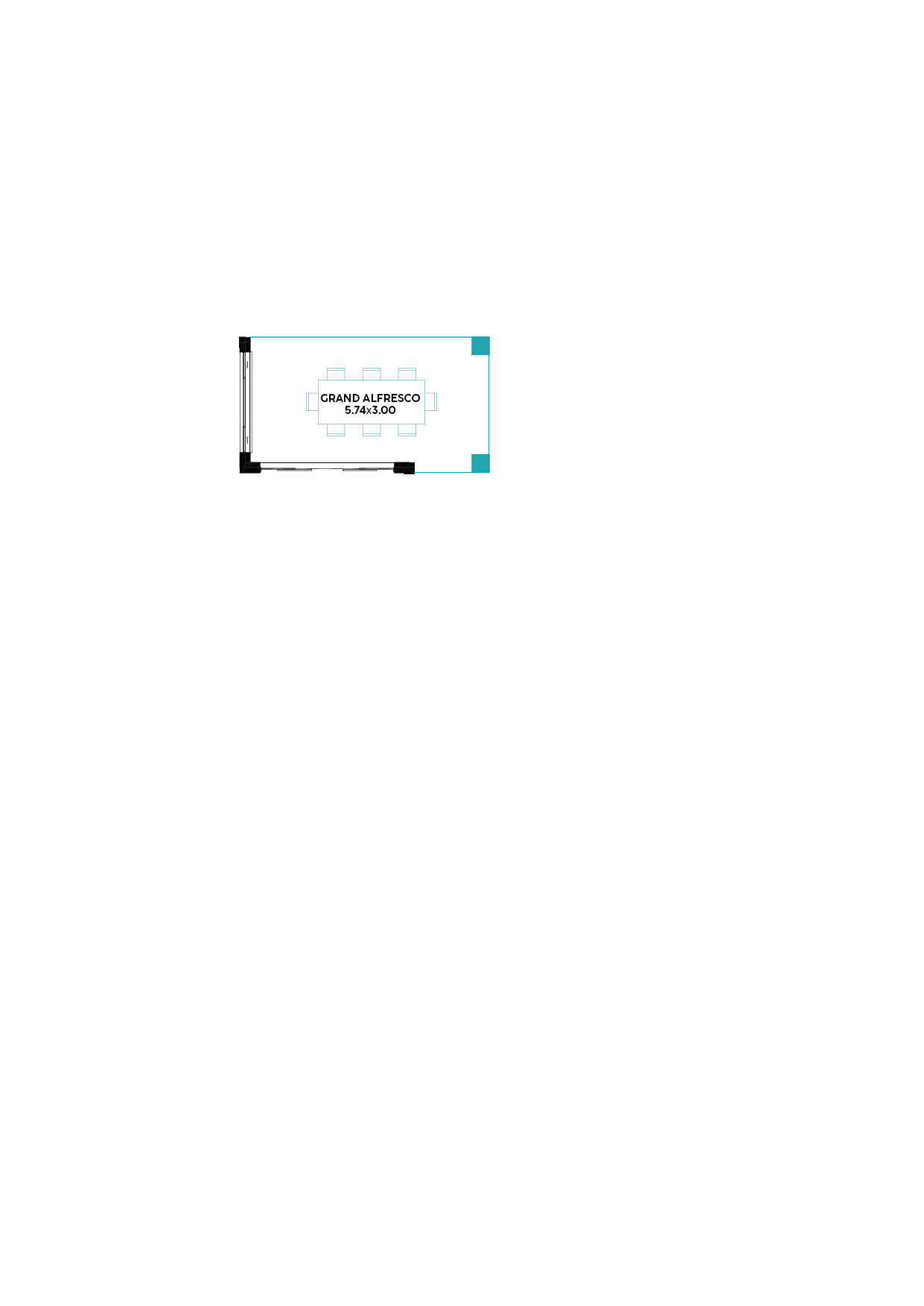
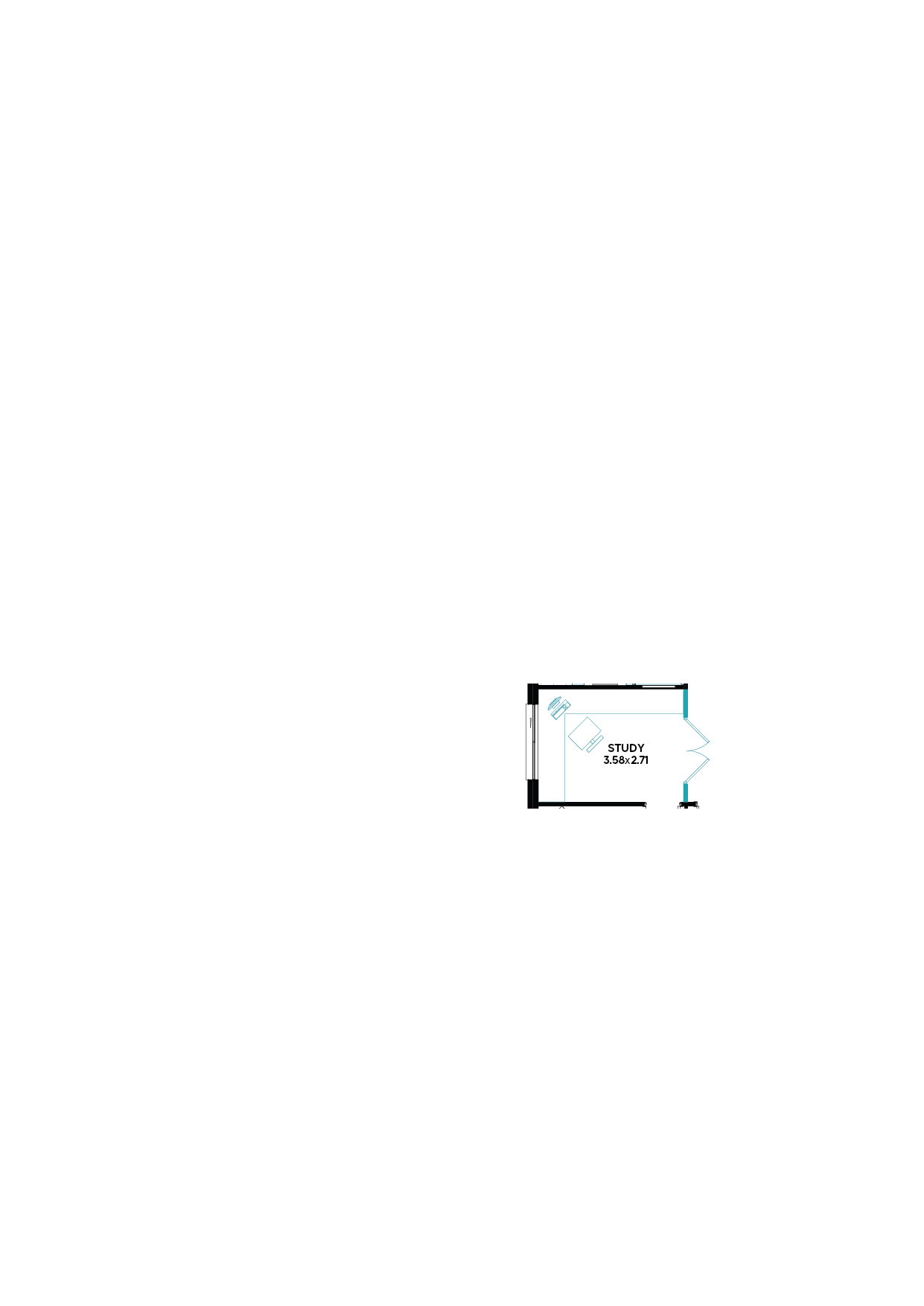
All images should be used as a guide only and may show decorative finishes that are additional cost items. Plans and designs are indicative and subject to change and will depend on individual site, Developer and Authority requirements. Wisdom Homes reserves the right to revise plans, specifications, and prices without notice or obligation. Only the properly executed HIA Building Contract comprises a binding agreement between Wisdom Homes and the customer. Copyright of plans and documentation prepared by Wisdom Homes shall remain the exclusive property of Wisdom Homes unless a licence is issued otherwise. Subject to Site conditions and developer guidelines.
Facades
All images should be used as a guide only and may show decorative finishes that are additional cost items. Wisdom Homes reserves the right to revise plans, specifications, and prices without notice or obligation. Copyright of plans and documentation prepared by Wisdom Homes shall remain the exclusive property of Wisdom Homes unless a licence is issued otherwise. Subject to Site conditions and developer guidelines.
