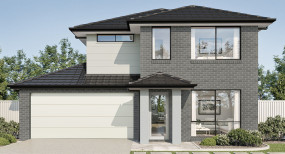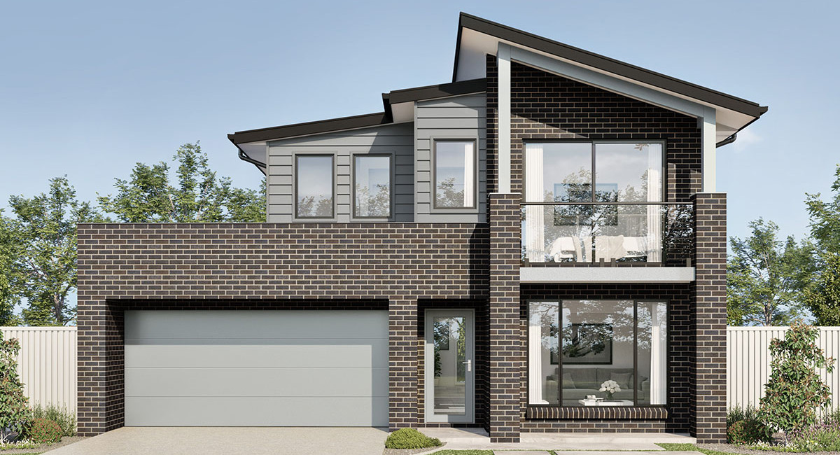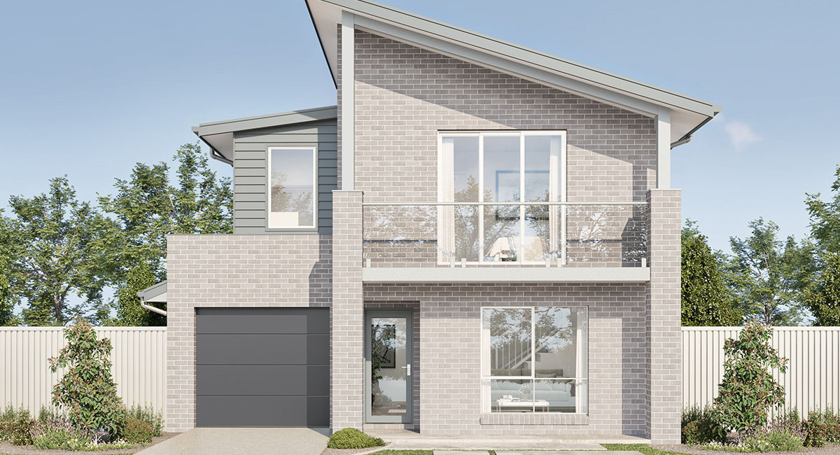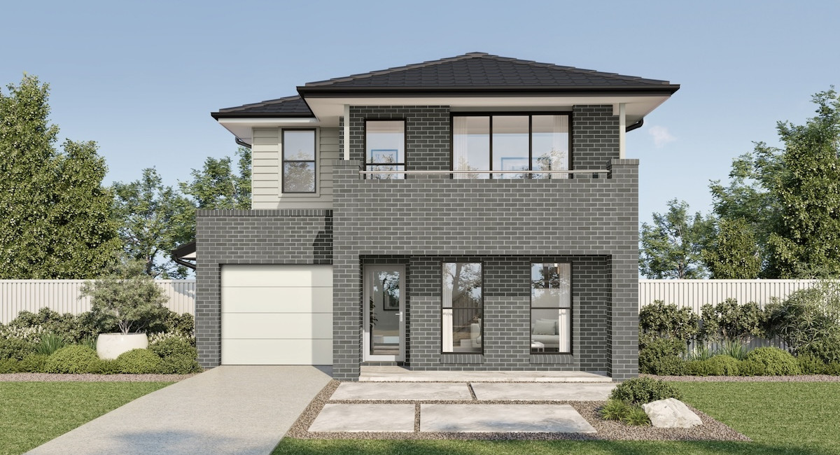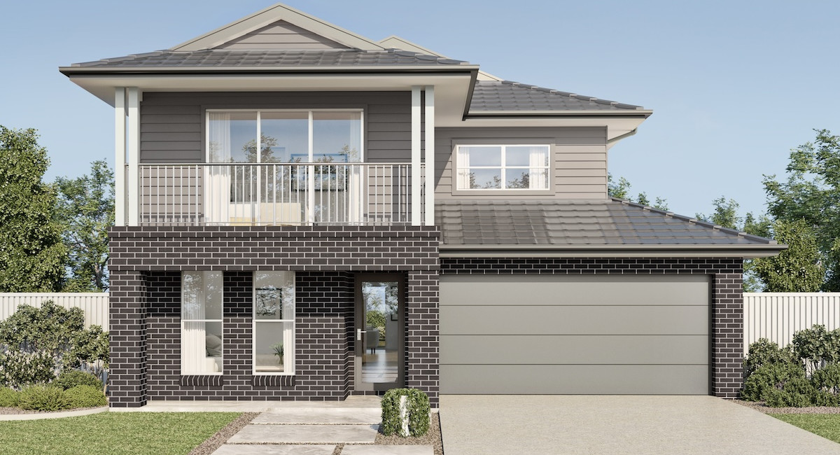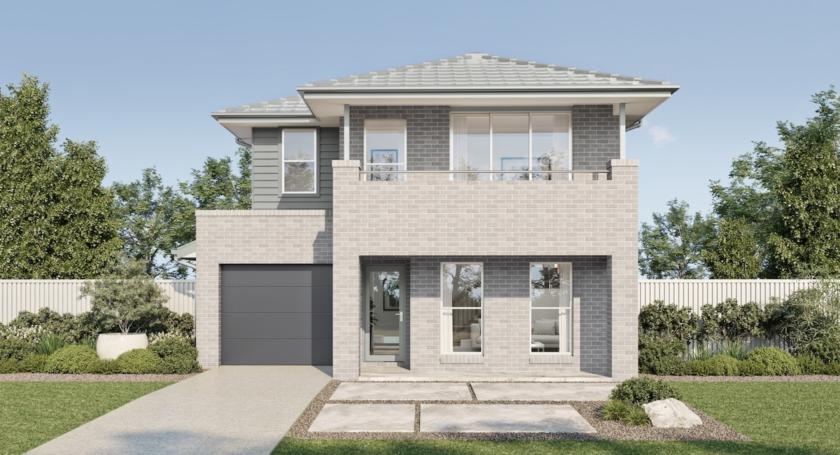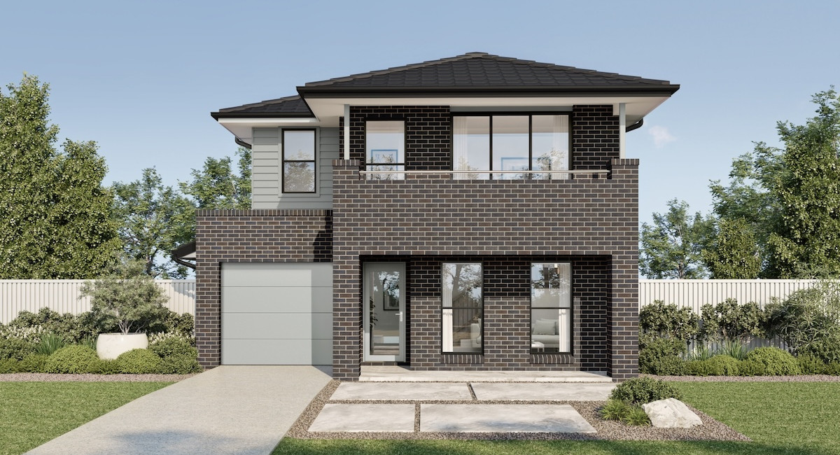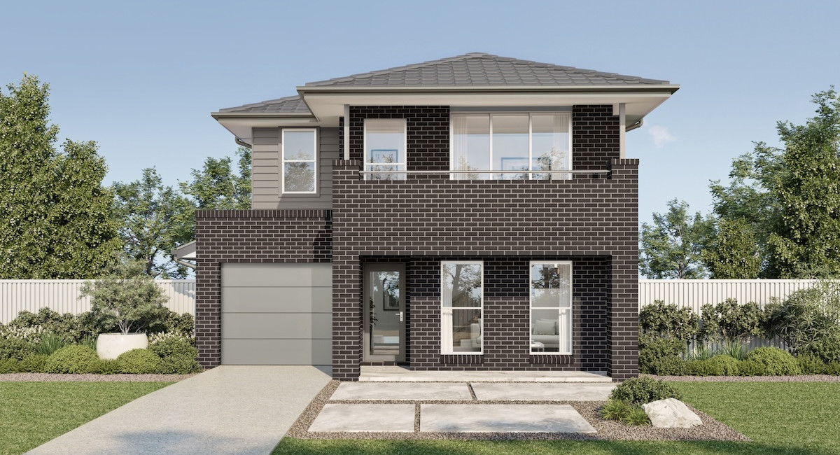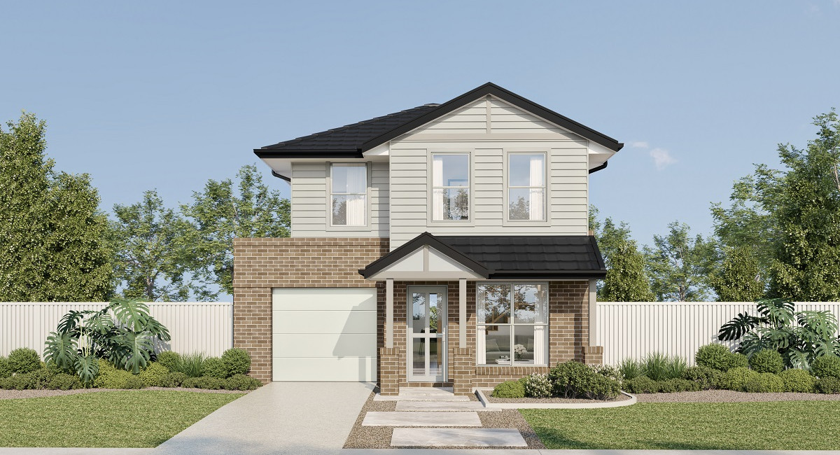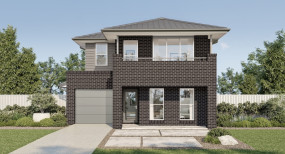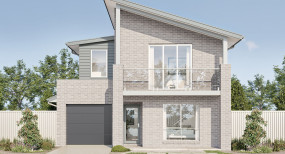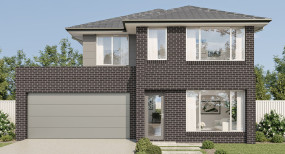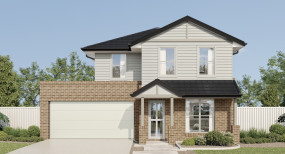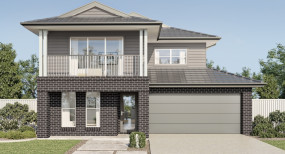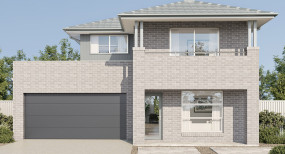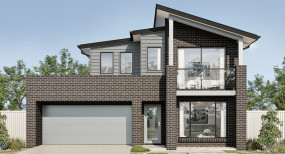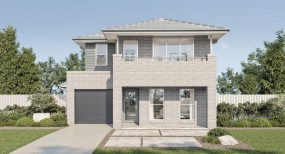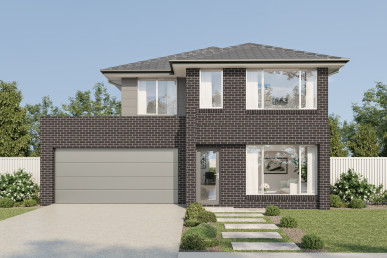Brooklyn Double Storey Home
Getting it right with space and flow

Letting the natural daylight in enhances the feeling of wellbeing in the spacious open plan living area. The kitchen has the magic ingredient of a walk-in pantry, while the laundry and powder room are stylish and convenient. Casual dining and ample living space for kicking back extend onto a covered outdoor leisure area, perfect for year-round entertaining.
Floorplan
Select a floorplan to toggle the information below:
Floorplan Details
Width: 8.71m
Depth: 19.15m
Suits Lot Width: 10m
Lower Floor: 105.88
Upper Floor: 106.72
Porch: 1.67
Outdoor Leisure: 10.19
Garage: 23.89
Gross Floor Area: 248.35m2
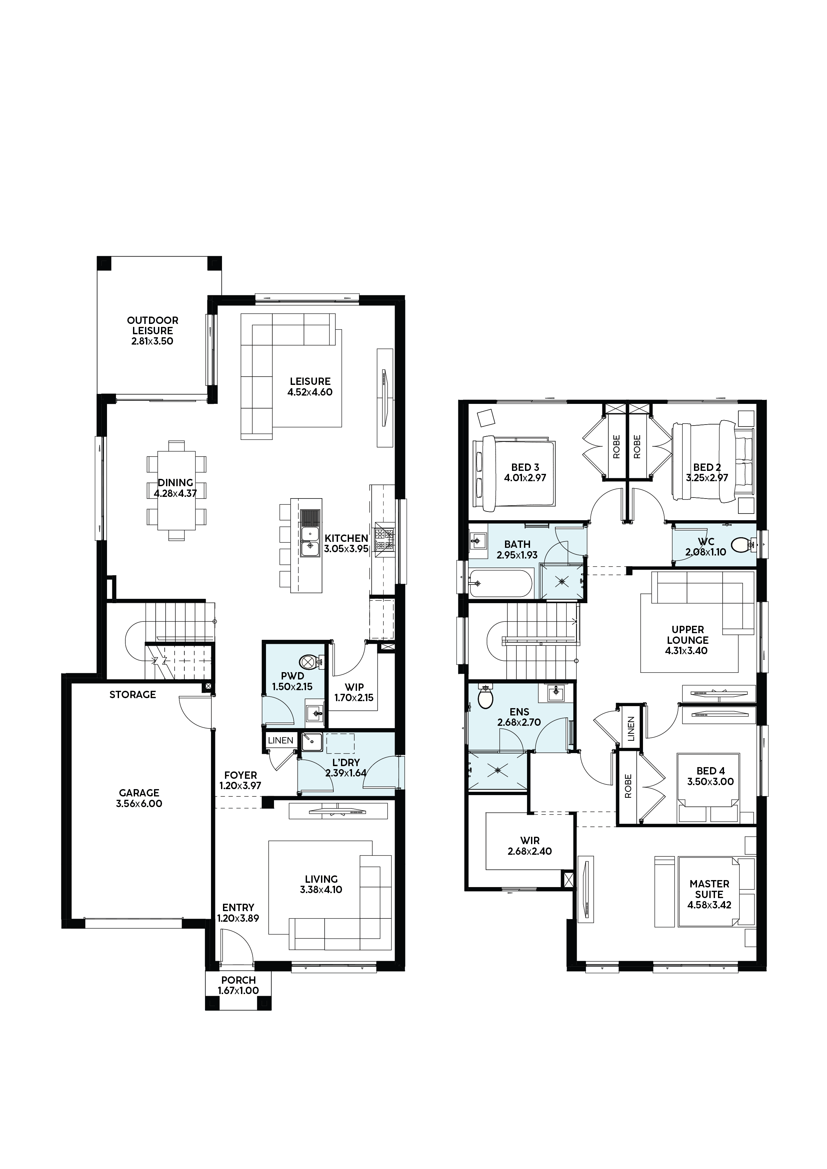
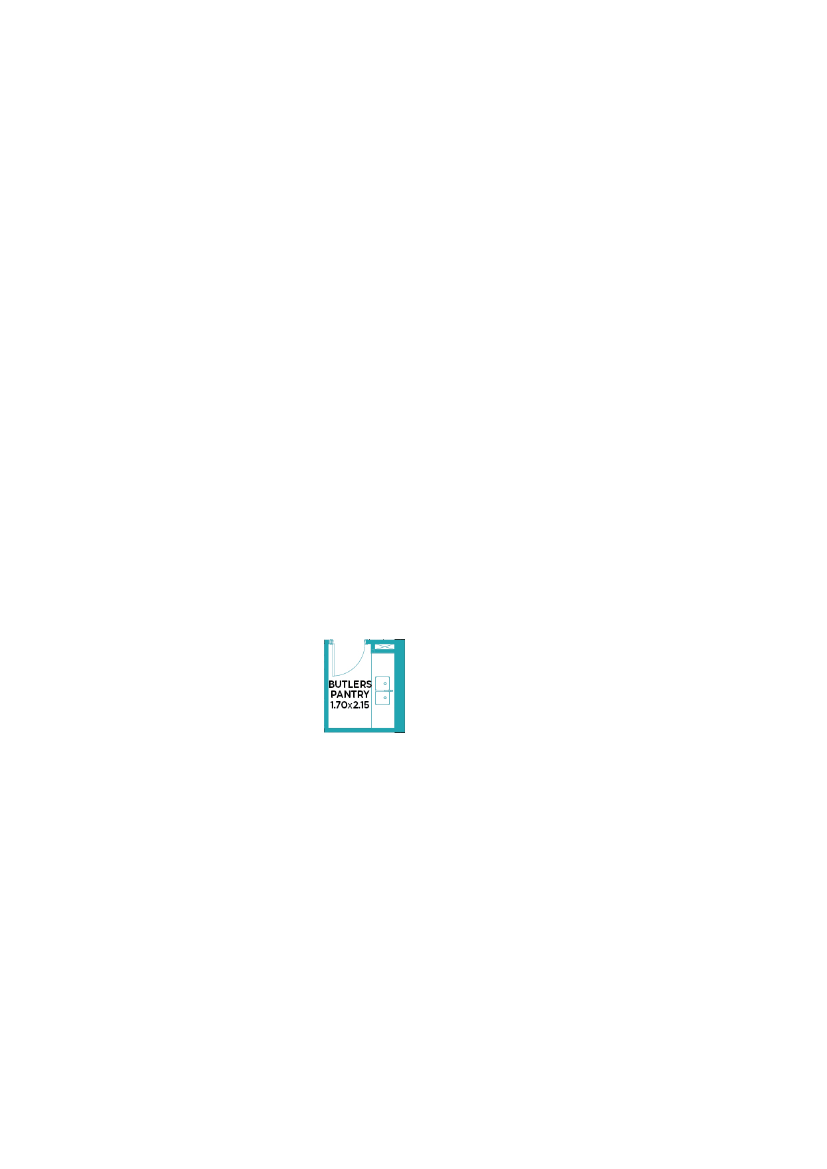

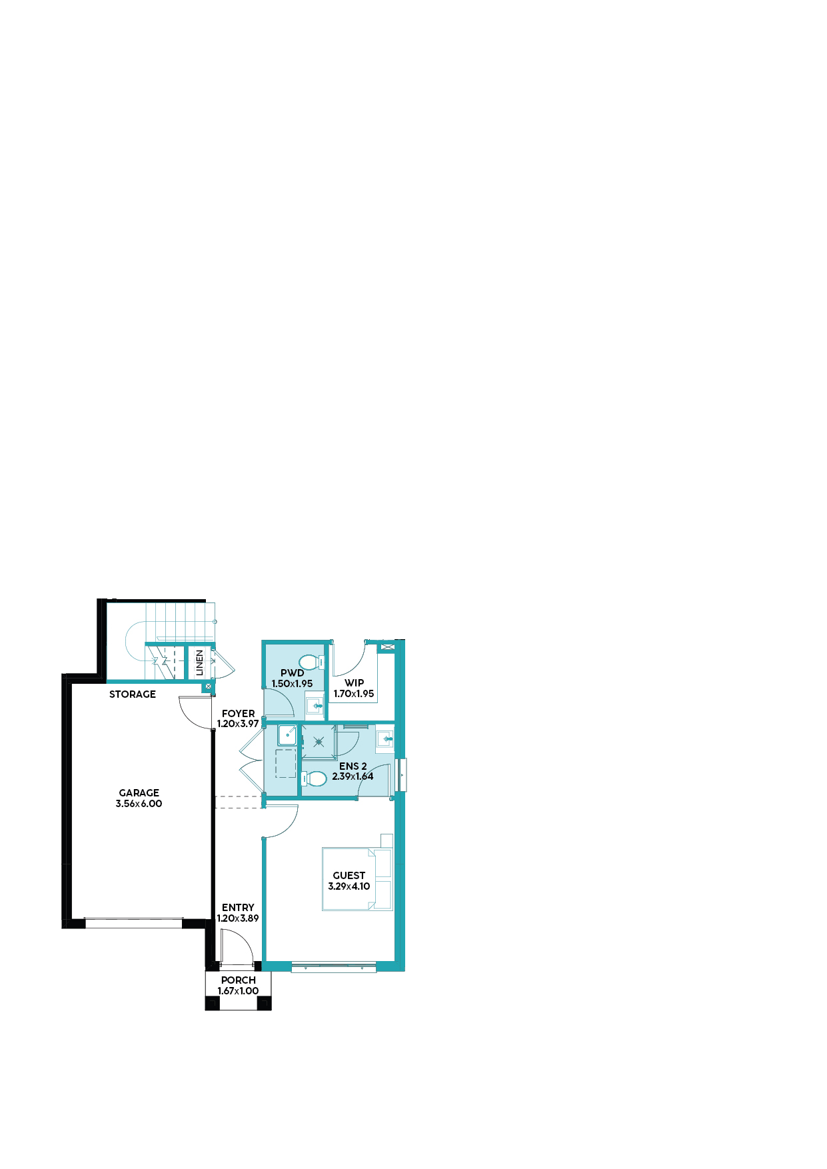
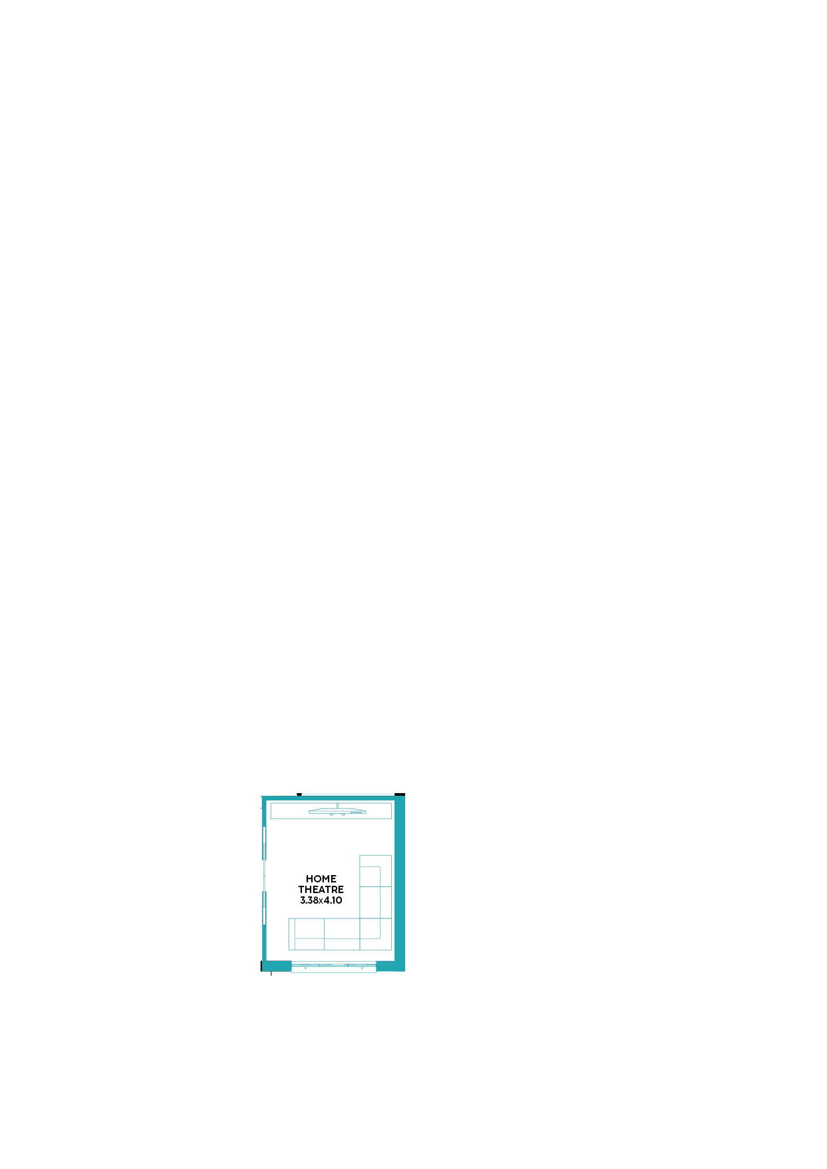

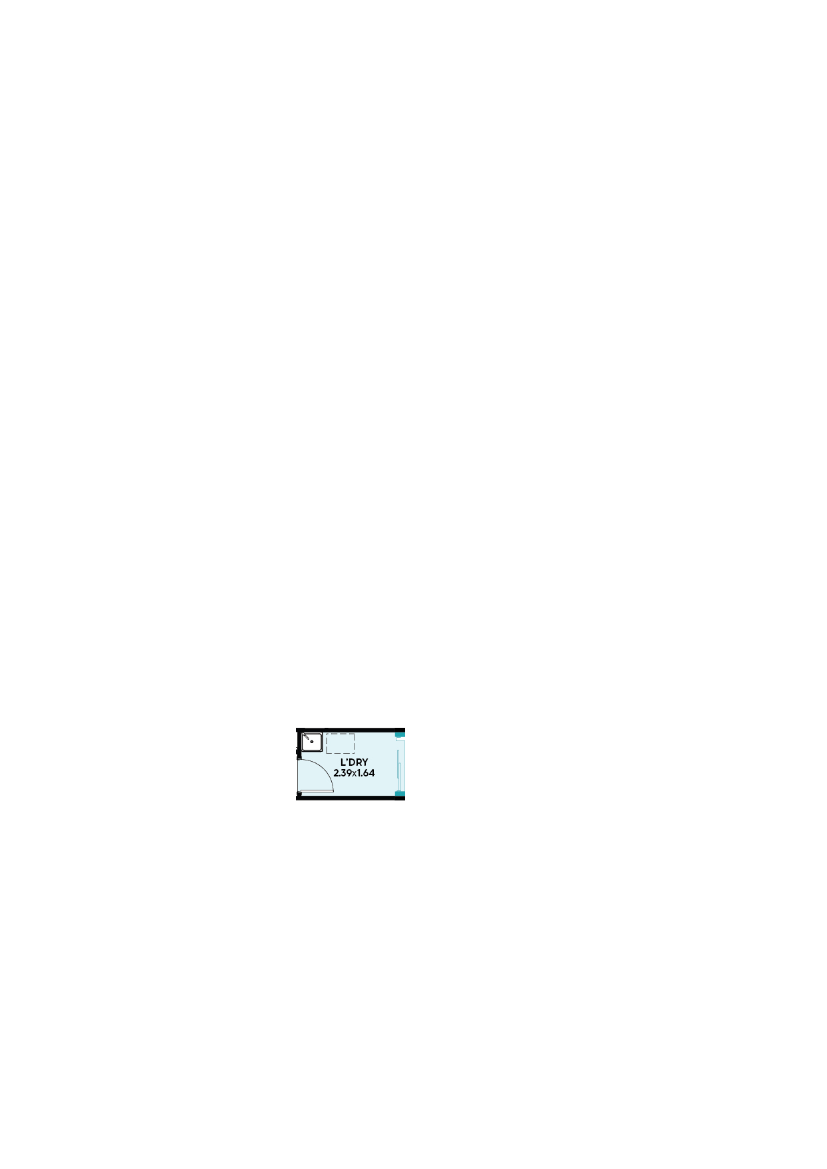
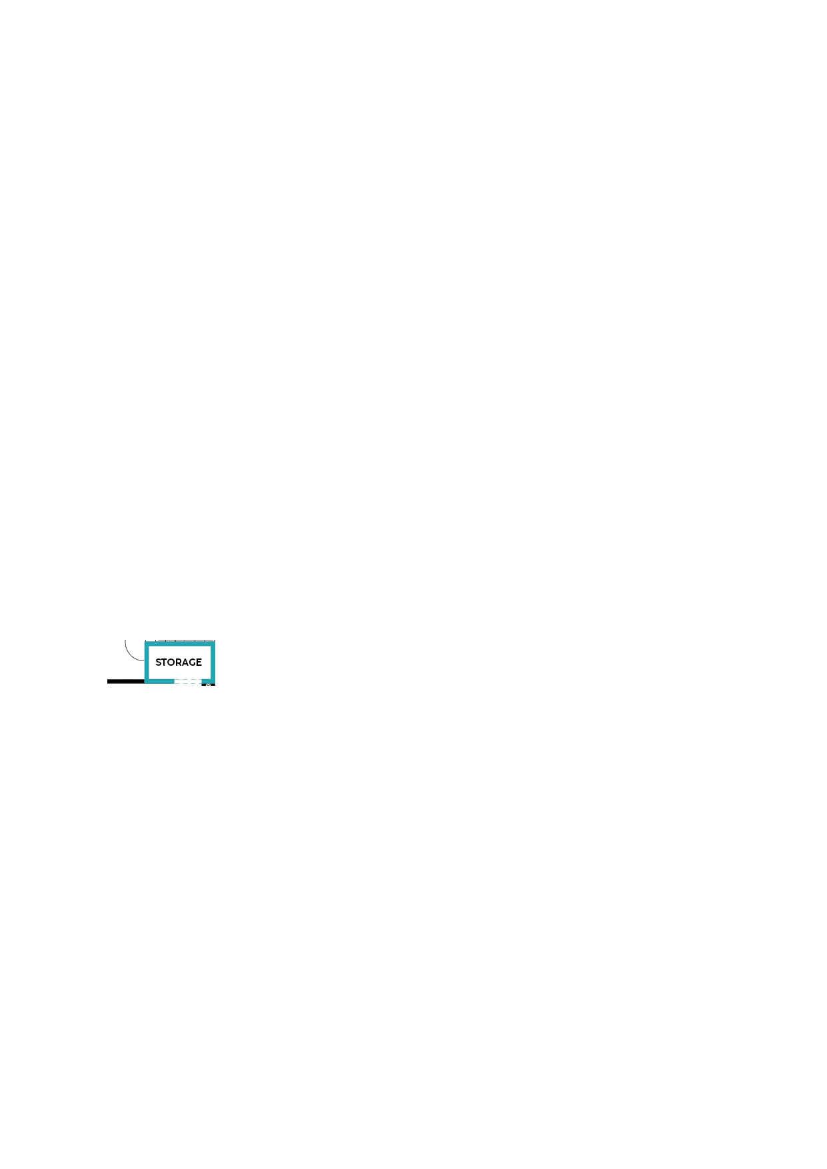
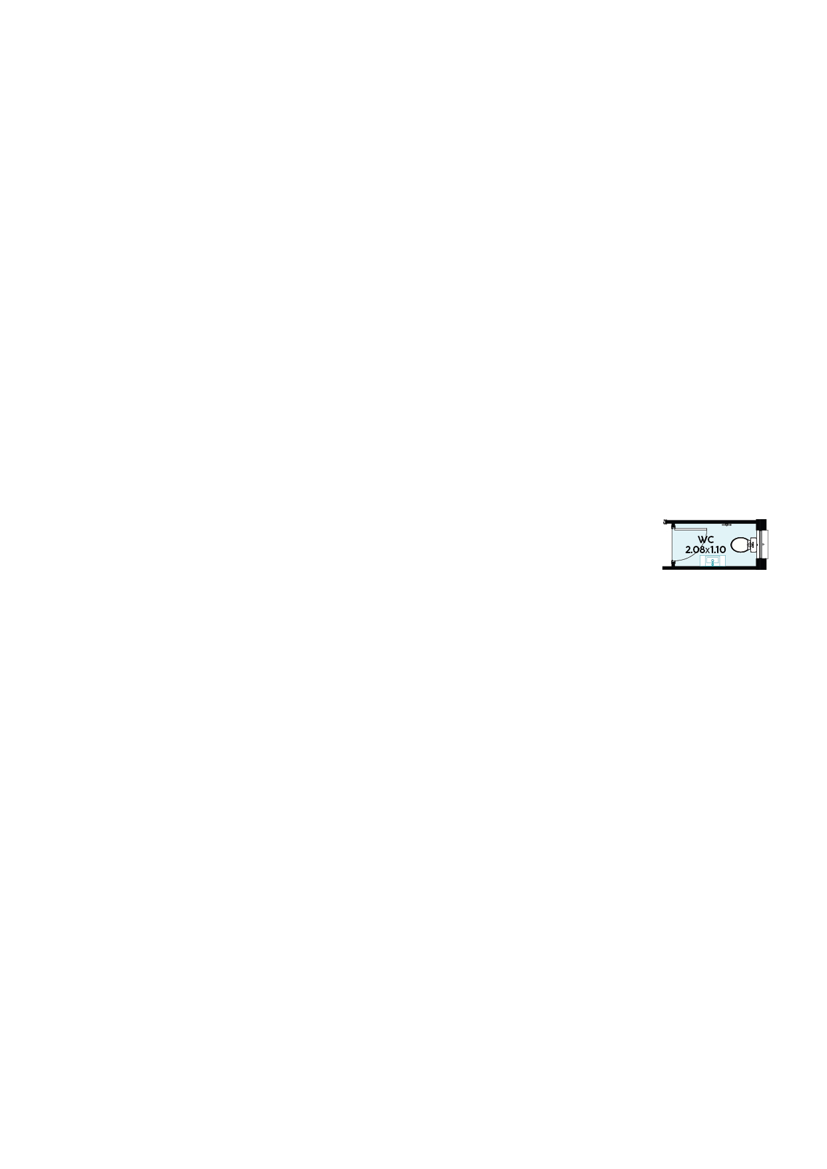
All images should be used as a guide only and may show decorative finishes that are additional cost items. Plans and designs are indicative and subject to change and will depend on individual site, Developer and Authority requirements. Wisdom Homes reserves the right to revise plans, specifications, and prices without notice or obligation. Only the properly executed HIA Building Contract comprises a binding agreement between Wisdom Homes and the customer. Copyright of plans and documentation prepared by Wisdom Homes shall remain the exclusive property of Wisdom Homes unless a licence is issued otherwise. Subject to Site conditions and developer guidelines.
Floorplan Details
Width: 10.66m
Depth: 19.23m
Suits Lot Width: 12.5m
Lower Floor: 105.92
Upper Floor: 106.76
Porch: 1.67
Outdoor Leisure: 10.44
Garage: 35.79
Gross Floor Area: 260.58m2
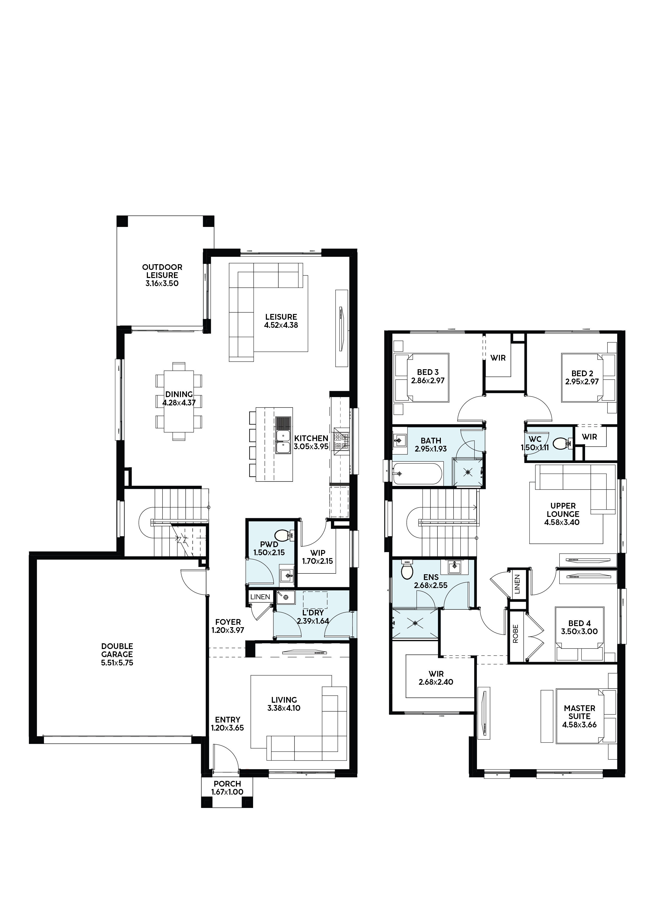
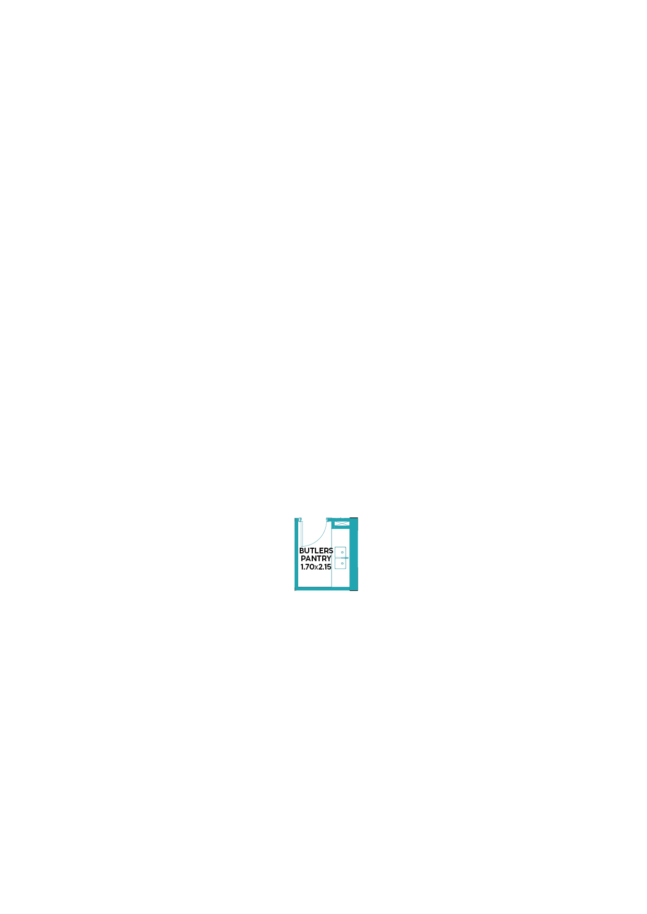
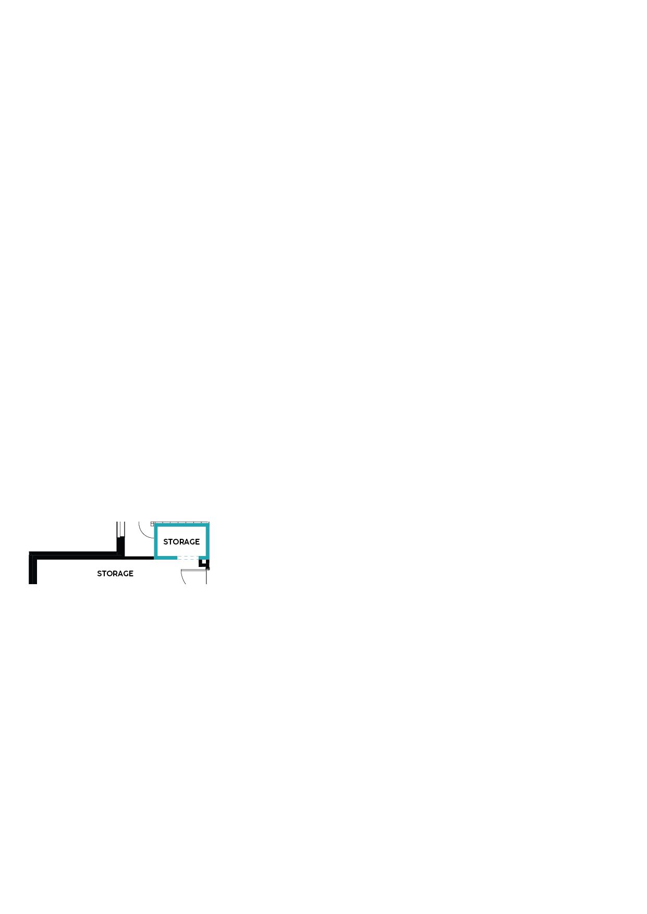
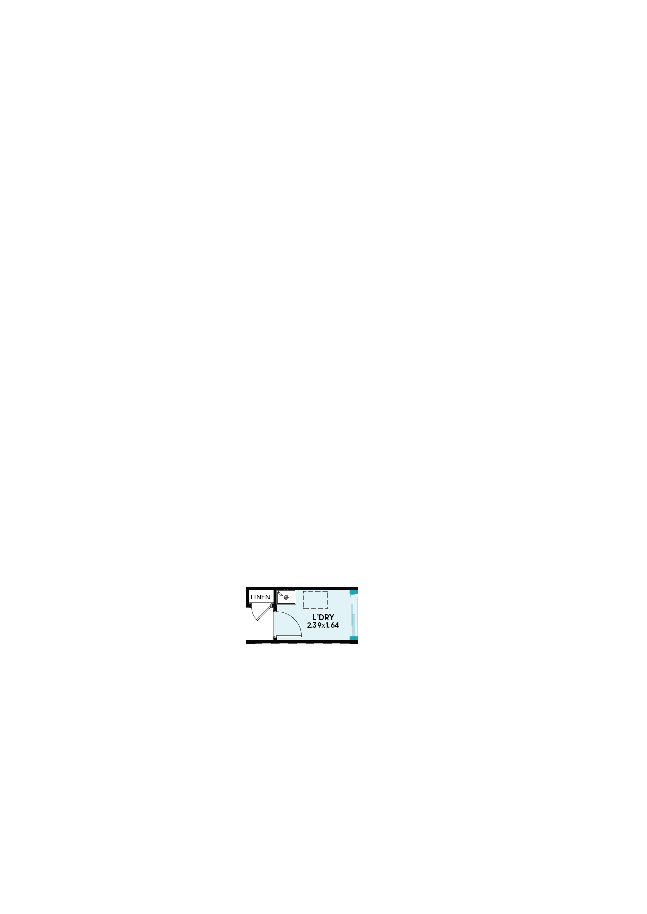
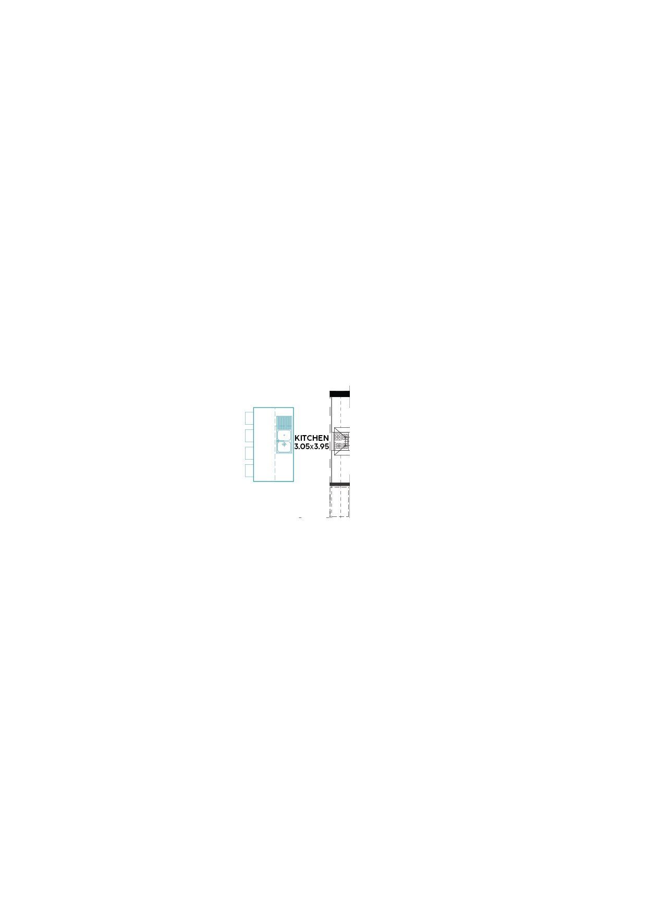

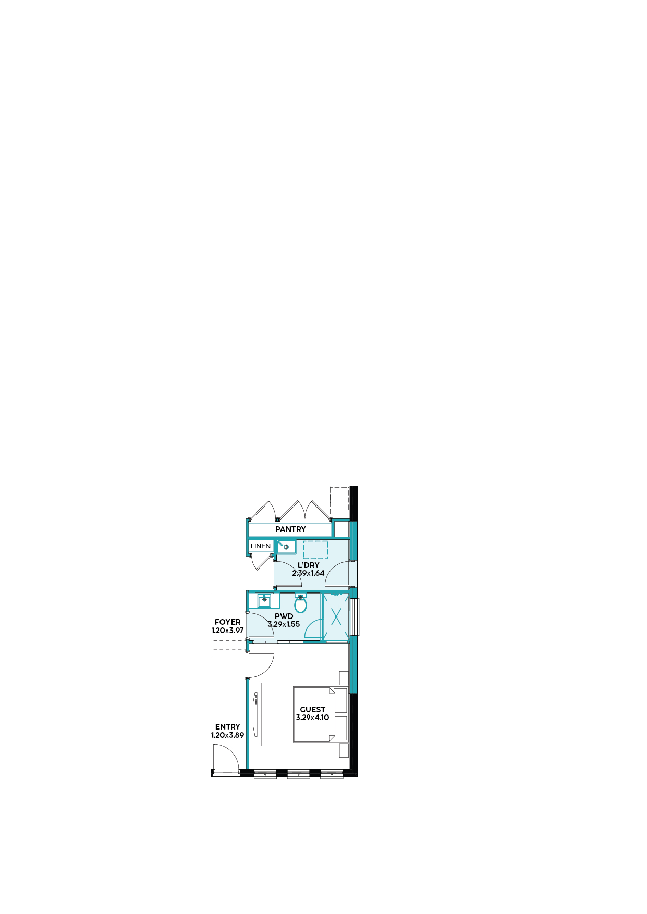
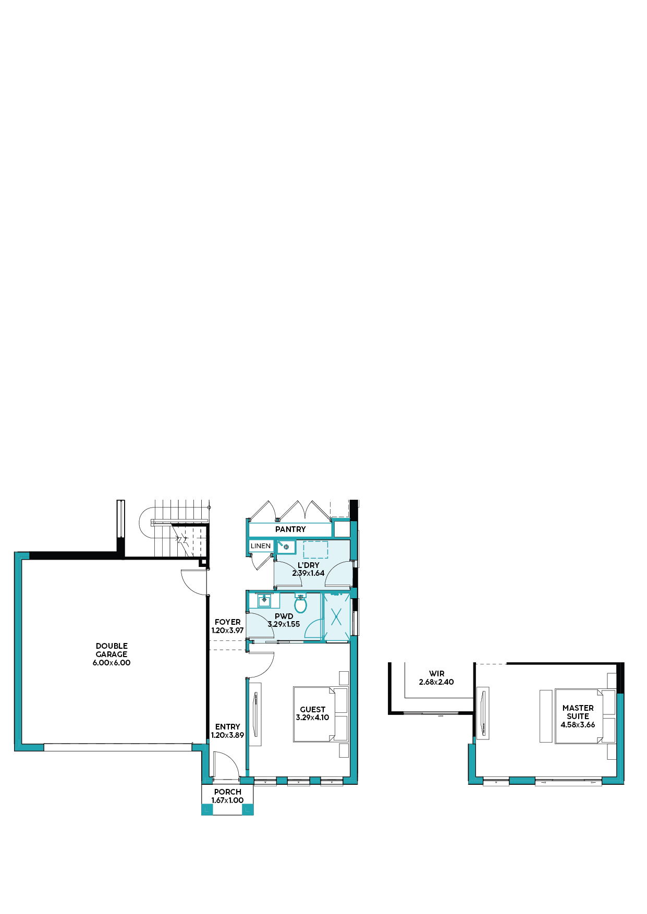
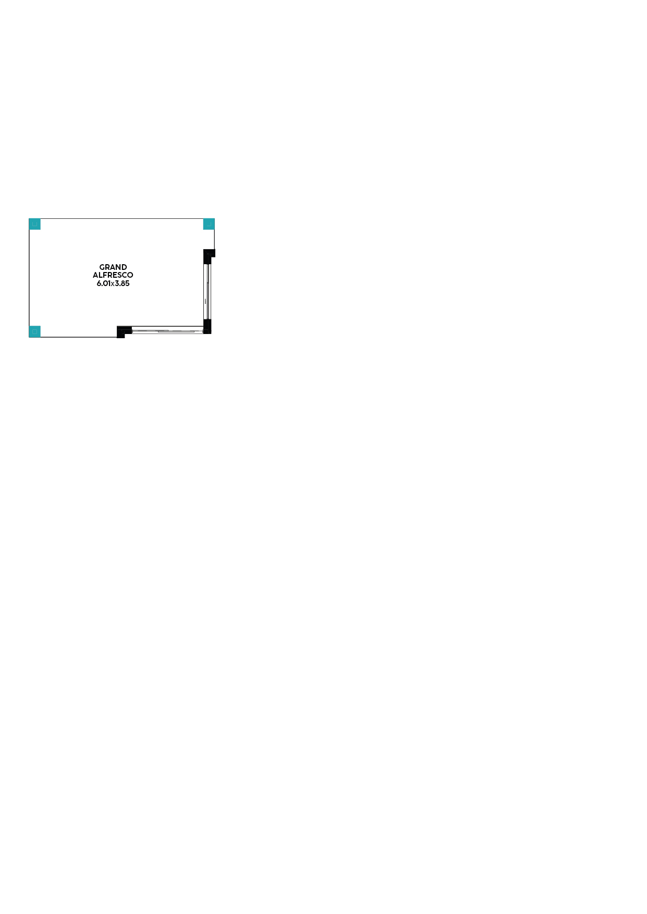
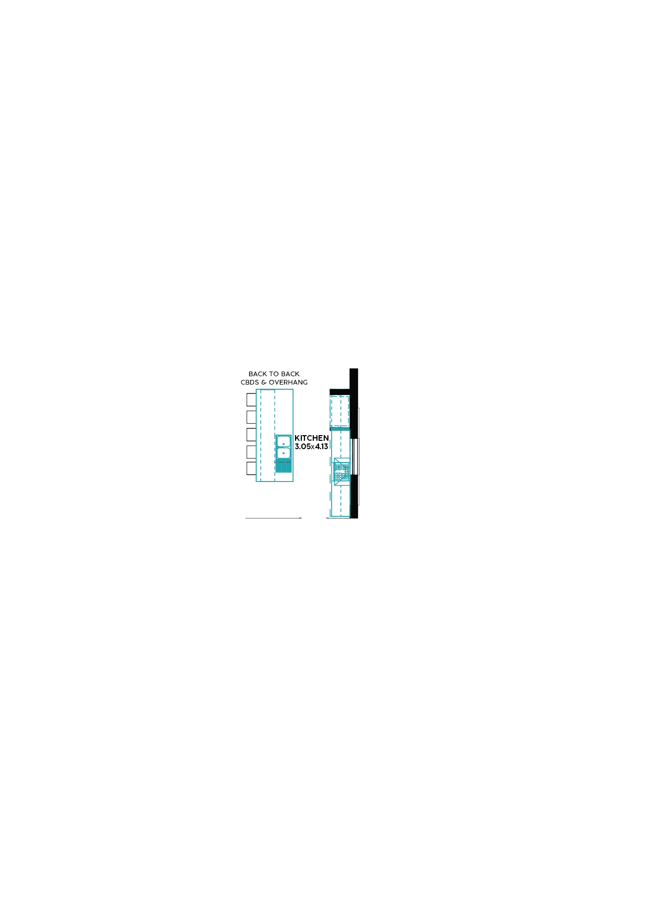
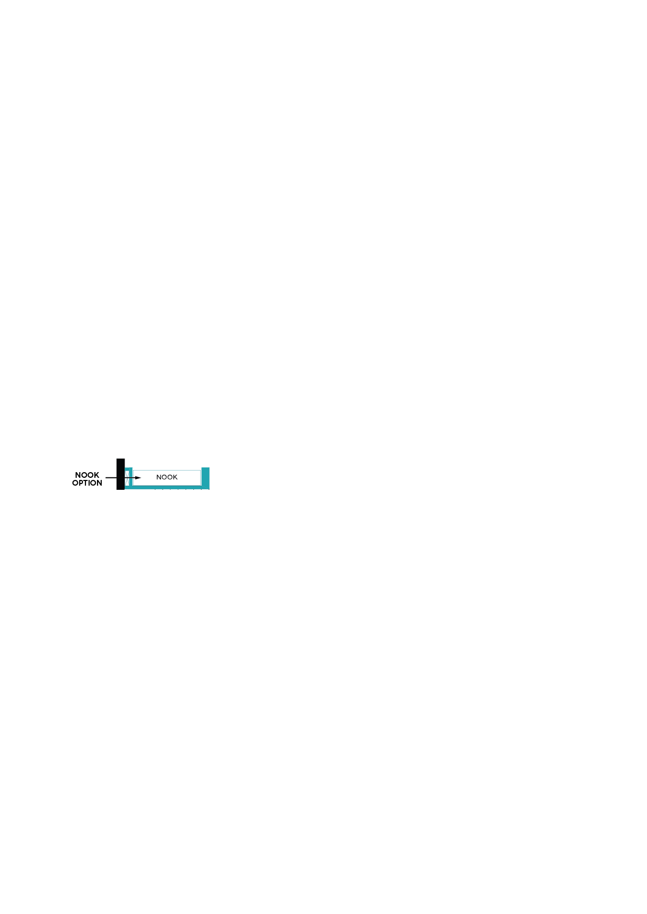
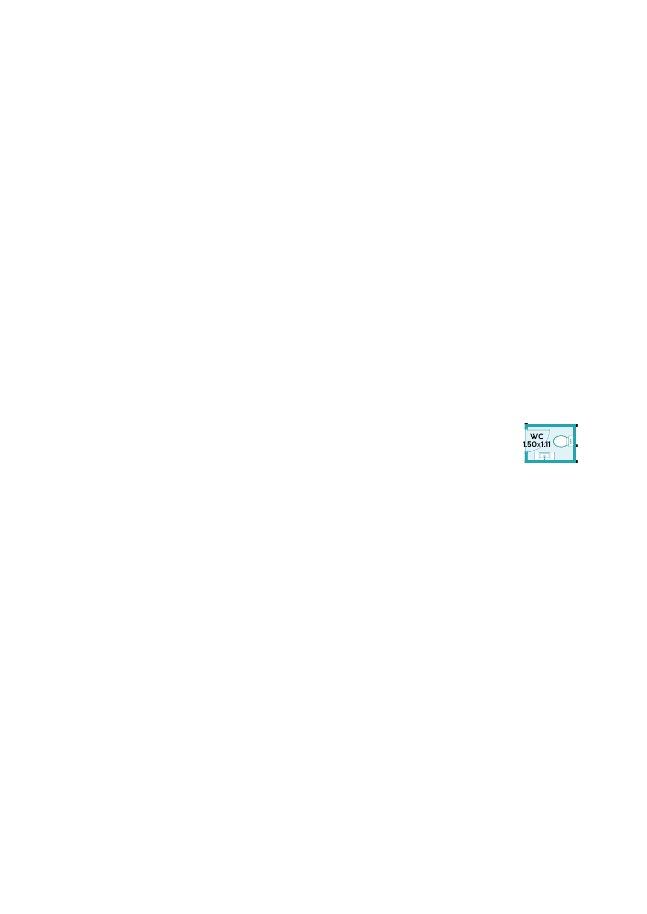
All images should be used as a guide only and may show decorative finishes that are additional cost items. Plans and designs are indicative and subject to change and will depend on individual site, Developer and Authority requirements. Wisdom Homes reserves the right to revise plans, specifications, and prices without notice or obligation. Only the properly executed HIA Building Contract comprises a binding agreement between Wisdom Homes and the customer. Copyright of plans and documentation prepared by Wisdom Homes shall remain the exclusive property of Wisdom Homes unless a licence is issued otherwise. Subject to Site conditions and developer guidelines.
Facades
All images should be used as a guide only and may show decorative finishes that are additional cost items. Wisdom Homes reserves the right to revise plans, specifications, and prices without notice or obligation. Copyright of plans and documentation prepared by Wisdom Homes shall remain the exclusive property of Wisdom Homes unless a licence is issued otherwise. Subject to Site conditions and developer guidelines.

