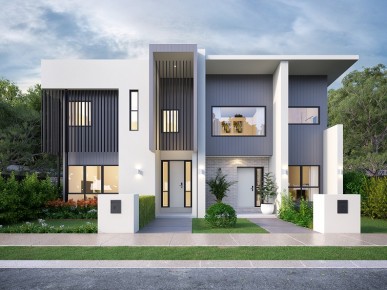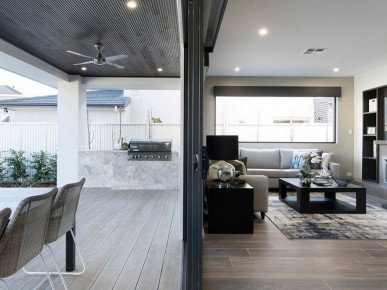What is a Building Setback?
- On: April 26, 2022
When you’re rebuilding or renovating your home, you need to build within certain limits of your property boundary. Building setbacks can be confusing, we’ve cleared up everything you need to know before you start.
While at first glance a building setback might sound like a hold-up in your home rebuild, it’s actually a fundamental part of the building process.
What is a setback? Building setback requirements are put in place to ensure homes are built with sufficient space between them and are far back enough from the street. They’re dictated by the edge of your property line but also factor in things like rivers, wetlands, and roads. Setback boundaries are also applicable to small buildings you want to set up on your section, like granny flats and outdoor offices too.
The kind of space required varies significantly depending on a number of factors and it can be a little confusing on paper if you’re just starting out. They apply to all sorts of buildings - from commercial to residential.
If you’re looking to rebuild your home, it’s important to have an idea of where you can build up to - especially if you’re looking to expand the size of your home from what it currently is. We’ll clear up some of the confusion by explaining why setbacks are so important, the requirements for each kind of property, and why the minimum distances vary for different property types.
Types of building setbacks
There are a few types of building setbacks that you might want to consider:
- Property type
Depending on the layout of your block, the setback areas will vary. For example, if you’re on a large square shaped section, there will be relevant front and yard setbacks. In theory due to the size and proportions, you should be able to easily fit a functional home within the boundaries without needing to build to the border. However, if you’ve got a long and narrow section or it’s a more unusual shape, there are allowances where you can have a wall that’s right against the property border. It makes for more efficient land use and means you won’t have to factor in an unusually narrow section in your home to accommodate for your property layout. - How many storeys there are
Setbacks are also relevant when it comes to how high your home is built to. If you have two storeys, the setback for the second floor can often differ from the ground floor depending on how large your home is and its proximity to other homes. This is primarily due to allowing access for natural light. When you’re near another home, having two storeys with an identical profile will cut more light out of their property than if the top storey has a slight recess in certain areas. - Population density
The volume of homes in your suburb will also factor in when it comes to your setback requirements. If you’re in an area where property sections are larger, you’ll have more freedom with where you can build to. When you’re in a highly populated area with smaller land sizes, your limitations will be greater to factor in your neighbours as well as things like public access, shared driveways, and allowances for any utilities maintenance work. - Rear setbacks, front yard setbacks and proximity to public reserves
Setbacks will also vary depending on where the front and back of your section is. Typically, priority is given to the rear end of the property to allow for more space with increased privacy. It’s why you’ve likely noticed most homes will have a smaller, more narrow section in the front while the back garden is significantly larger. If your property backs onto a public reserve, this can also alter how far you’re allowed to build.
Why are building setbacks important?
Setbacks are dictated differently depending on where you are, and they’re decided upon by local governments and councils. They’re put in place for a number of reasons - including privacy and safety, as well as environmental reasons.
When you’re developing or rebuilding a home, ensuring that you have enough space around each home is also important out of consideration to your neighbours. When building a two storey house for example, the setbacks will differ if you’re in a higher density area so you’re not overshadowing your neighbours home and garden. Equally, anyone next to you has to comply with the same rules. It helps keep neighbourhoods looking more consistent and is better for the entire neighbourhood as a whole.
Environmentally, setbacks are also put in place for public access and to factor in infrastructure like pipelines and electrical wiring. If your property has major pipelines underneath or nearby, having a set amount of distance between the edge or your home and the property line ensures if any works need to be done, your home won’t be impacted. They can also be important for things like preventing erosion, and preserving things like wetlands and parks.
Who determines your setbacks?
Regulations regarding setbacks are dictated by your state government. They’ll take into account all the factors that make up your property including the land classification, the suburb you’re in and even the shape of your section. In Sydney, it’s dictated by the NSW Government.
While setbacks won’t apply to existing buildings, if you’re extending or rebuilding, you’ll need to ensure that you’re doing so within the boundaries. There can be some exceptions for things like bay windows, chimneys and other minor aspects to a home, so having clear guidance before you build is important.
How to check your setbacks?
It’s important to be aware of where your setbacks are before you build. If you construct a property that breaches the legal allowance, you can be forced to update the building to fit within the guidelines. It’s an expensive mistake, meaning you want to be sure everything has been measured correctly before you even start.
You can find a lot of information about setback regulations by property type and location on the NSW Government website. You can also check out the planning information for individual properties online as well. There’s a lot of guidance available that’ll give you at least a rough idea of where you can build on your section based on your property dimensions and location.
If you’ve got the dimensions of your property to hand, you can get an idea on paper to start off with. From there, you can check with a tape measure outside - putting stakes in the ground is a good visual way to see how you can expand or adjust if you’re looking to rebuild.
Can you change your setbacks?
Unless you’re expanding the section you currently own, you typically won’t be able to build beyond the setbacks that are already in place for your property. Depending on the nature of the building, where your neighbours are located and by how much you want to shift it, it is possible to move your setback.
However, you’ll need special council permission to be able to move or change your setback, and it’s not always a guarantee that you’ll get it. It all comes down to if and how your changed setback line would impact things outside of your property - like parking access and sunlight into adjacent properties.
If you currently have an older home, it’s possible the building may already go beyond the setbacks you’d have if you rebuilt. This is an important consideration to keep in mind when you’re looking to change or upgrade your home. You also don’t need to build right to the edge of your allocated setbacks and can rebuild well within them if you’d prefer a smaller home.
How Wisdom Homes can help with your building setbacks:
A simple way to make life easier when you decide to rebuild your home is to engage a team who have done it all before. At Wisdom Homes, we’re used to overseeing the entire rebuilding process - including all the council permissions and approvals before anything else has happened.
When you’re rebuilding, there’s a lot of work that goes into it before the construction workers even arrive. Making sure you know the kind of home you want to create, how it’ll work on your property, and the best way to navigate any bumps in the road, will help you in your path to creating your dream home. If you’re not sure where to start, we have a huge range of home designs that are ready for you to explore.
If you have questions about your property, we’re here to help. We’ve got experience throughout Sydney and our inclusive building zone includes Sydney Metro, Outer Sydney and North Sydney. We’ve also worked throughout the Northern Beaches, North West Sydney, South West and South Sydney too. Book in for a consultation and make the most of our award winning team and their experience to create your new forever home.


