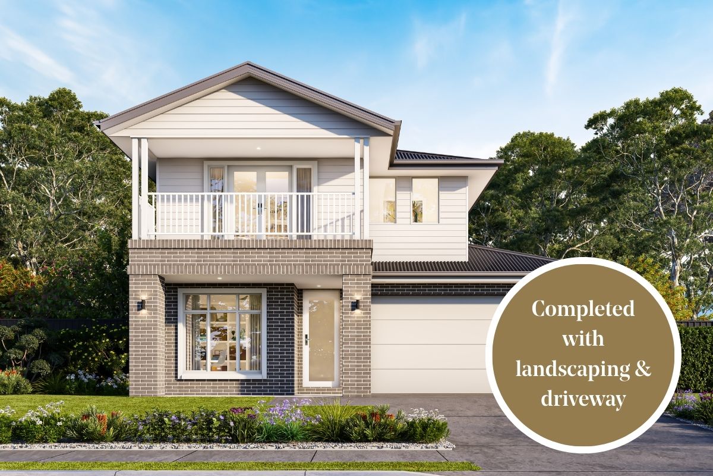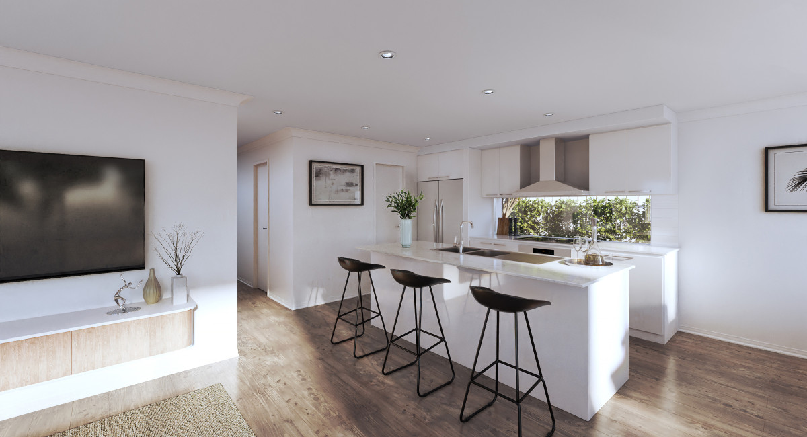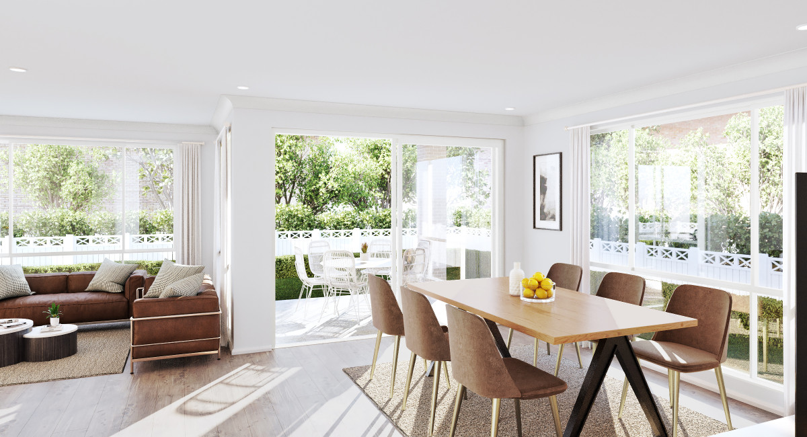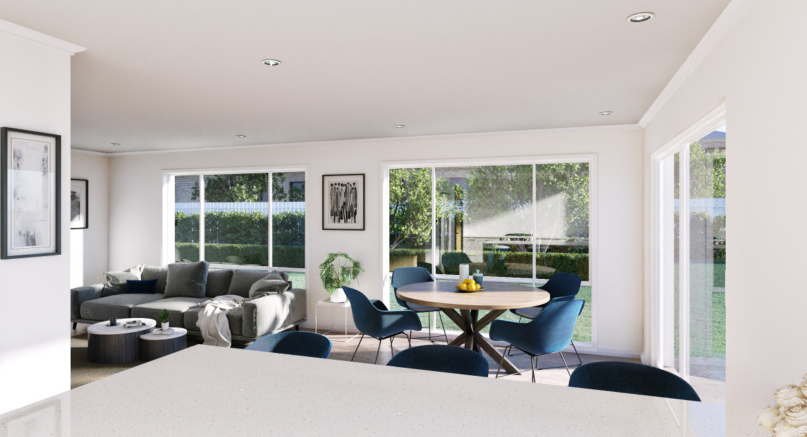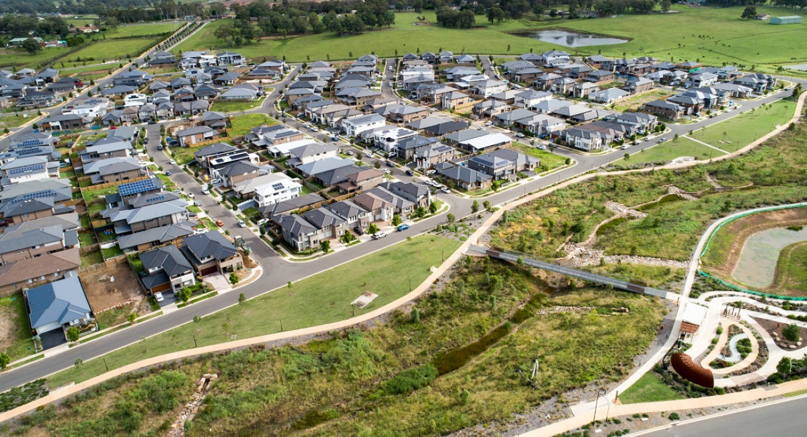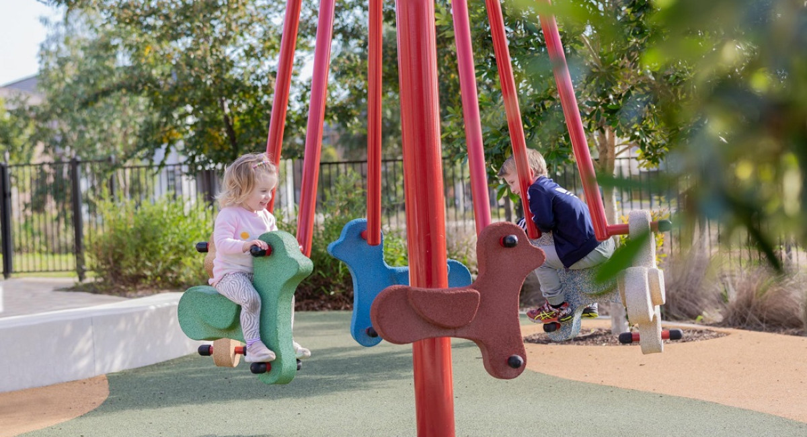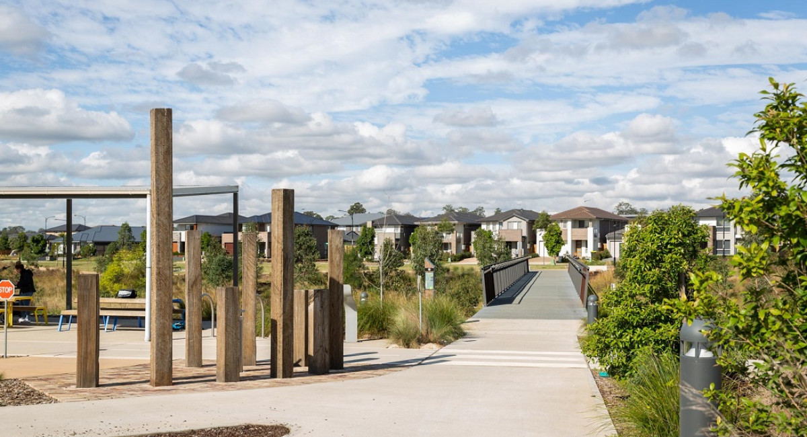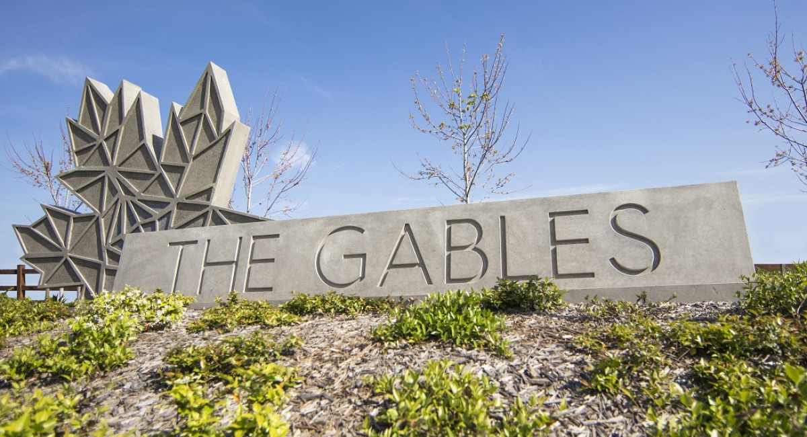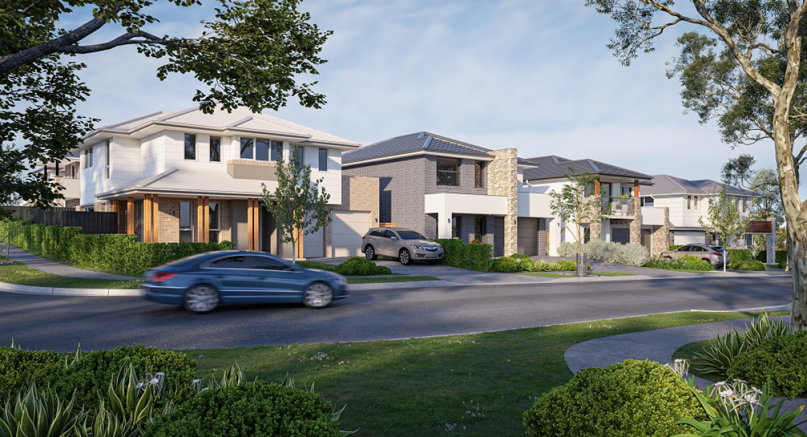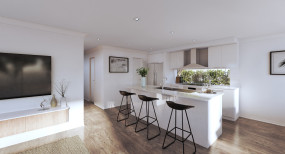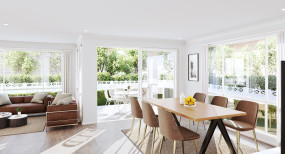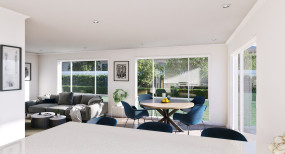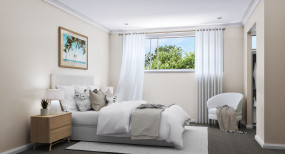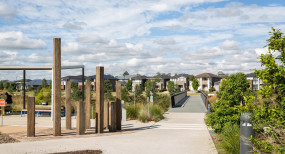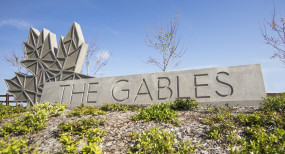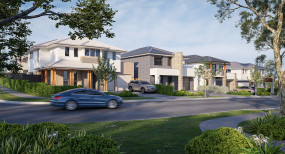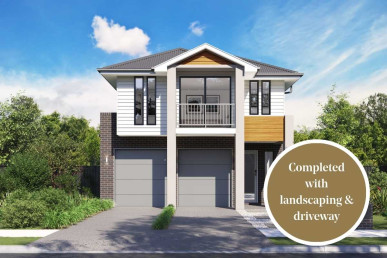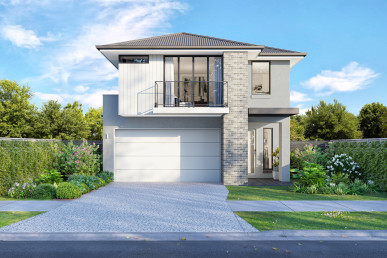89 Storyteller Parkway, Gables
$1,220,000 Deposit Taken
4
2
2
312.5 sqm
Overview
Fixed House and Land Package complete with landscaping and driveway
Fixed Price Package complete with Landscaping and Driveway!
Wisdom Homes is proud to present this limited release Hamptons inspired house and land package complete with landscaping & driveway included. Situated in the beautiful Hills District, The Gables is a master planned community by award winning Stockland Group. You’ll be spoilt with views of rolling hills and abundant parklands at your doorstep with a future town centre in the works making this destination a one-stop-shop for all your lifestyle needs.
We've included landscaping and driveway to make building a new home easy. You'll step into a well-designed, landscaped home the moment you receive your keys.
- Contemporary Kitchen Design
- Great inclusions
- Driveway & letterbox
Speak to our sales consultants for full details.
About the location
Located in the Hills Shire, The Gables presents a welcoming family-friendly community abundant in offerings. Embraced by elegant trees against the backdrop of rolling hills, this well planned neighbourhood provides proximity to adjacent nature reserves. Enjoy a future town centre that will host lively retail and dining hubs. Within the community lie primary and secondary schools, assuring a fulfilling living experience and a multitude of discoveries to be made!
*Terms & Conditions
*Wisdom Homes reserves the right to change specifications, materials, products, and suppliers without notice. Images are to be used as a guide only and may show décor items and external finishes not included in the price. Please ask your Wisdom Homes representative for House Plans and Inclusions details. Plans are subject to Approval by the Local Authorities and Principal Developer. Pricing is as of 4 December 2023, but subject to change without notice. Price is fixed only once both Contract for Sale of Land and Building Contracts are exchanged. E&OE. Wisdom Properties Group Pty Ltd trading as Wisdom Homes (ABN 82 089 425 829) Building Licence: 131951C.
Wisdom Homes is proud to present this limited release Hamptons inspired house and land package complete with landscaping & driveway included. Situated in the beautiful Hills District, The Gables is a master planned community by award winning Stockland Group. You’ll be spoilt with views of rolling hills and abundant parklands at your doorstep with a future town centre in the works making this destination a one-stop-shop for all your lifestyle needs.
We've included landscaping and driveway to make building a new home easy. You'll step into a well-designed, landscaped home the moment you receive your keys.
- Contemporary Kitchen Design
- Great inclusions
- Driveway & letterbox
Speak to our sales consultants for full details.
About the location
Located in the Hills Shire, The Gables presents a welcoming family-friendly community abundant in offerings. Embraced by elegant trees against the backdrop of rolling hills, this well planned neighbourhood provides proximity to adjacent nature reserves. Enjoy a future town centre that will host lively retail and dining hubs. Within the community lie primary and secondary schools, assuring a fulfilling living experience and a multitude of discoveries to be made!
*Terms & Conditions
*Wisdom Homes reserves the right to change specifications, materials, products, and suppliers without notice. Images are to be used as a guide only and may show décor items and external finishes not included in the price. Please ask your Wisdom Homes representative for House Plans and Inclusions details. Plans are subject to Approval by the Local Authorities and Principal Developer. Pricing is as of 4 December 2023, but subject to change without notice. Price is fixed only once both Contract for Sale of Land and Building Contracts are exchanged. E&OE. Wisdom Properties Group Pty Ltd trading as Wisdom Homes (ABN 82 089 425 829) Building Licence: 131951C.

For more information contact Wisdom Homes Enquiries
Floorplan
Details
4
2
2
25 sq
Floorplan Details
Lower Floor: 125.52
Gross Floor Area: 125.52m2
Gross Floor Area: 125.52m2
Area Calculations
Lot Width: 12.5m
Lot Size: 312.5m2
Lot Size: 312.5m2
