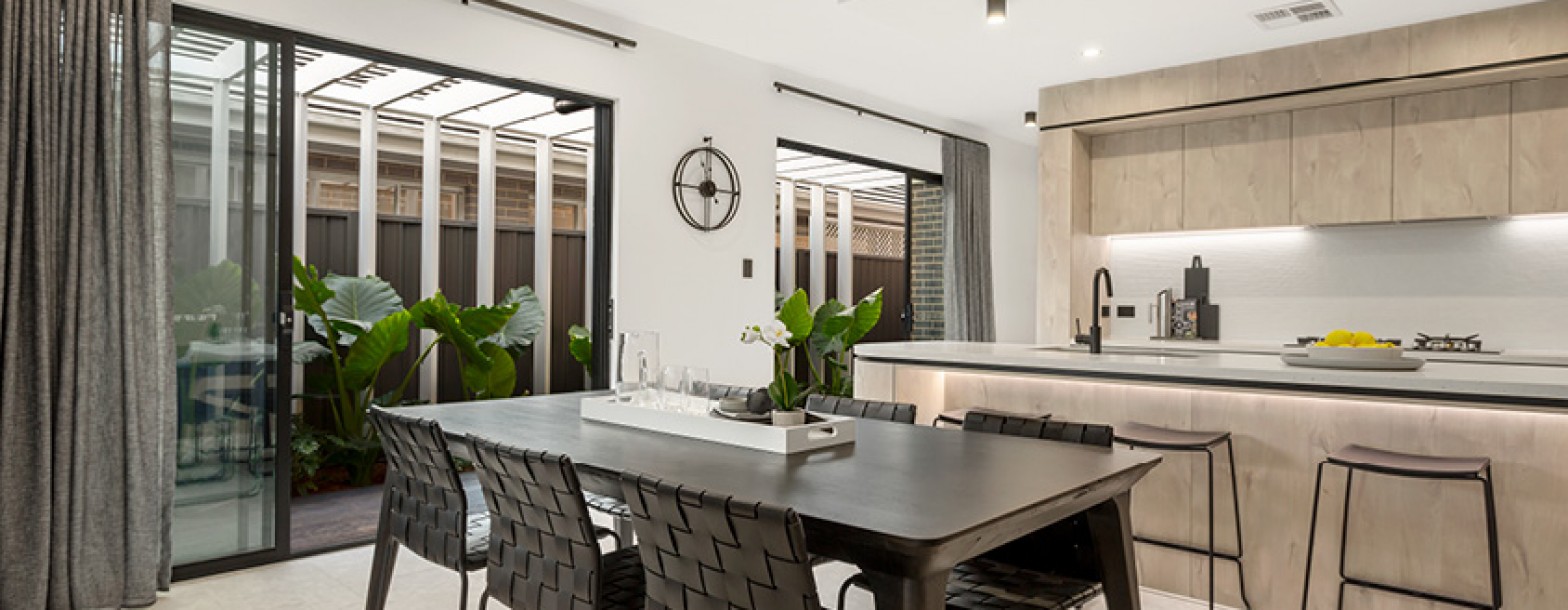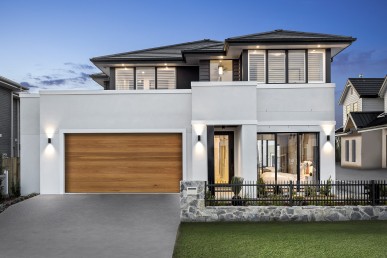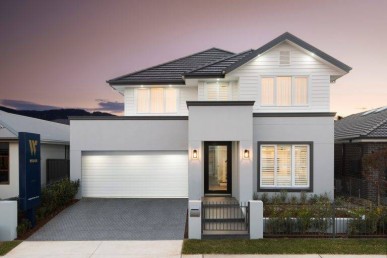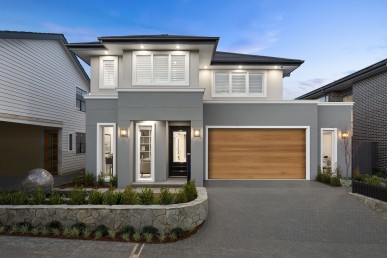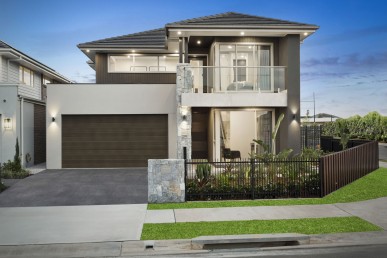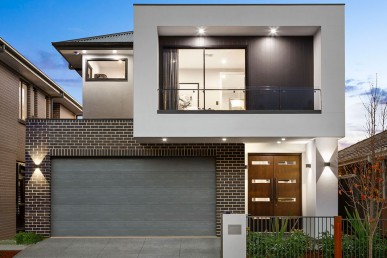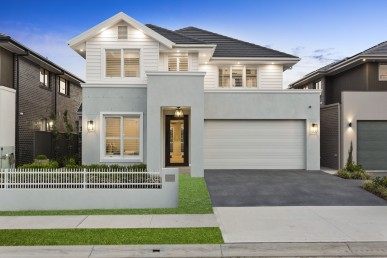Our Process
Step 1 – Visit one of our display centres or view our online home designs
Visit one of our many Wisdom Homes display centres and walk through our single storey or double storey plans on display to experience the different ways a Wisdom home can best compliment your lifestyle. View our range of quality inclusions and begin to imagine how they will add the finishing touches to your dream home.
Can’t make it to our one of our display locations? Peruse our home designs and landscaping services online to find a design that’s suitable to your lifestyle.
Step 2 – Choose your design and select your options
Book in an appointment with one of our experienced new home consultants to personalise your chosen home. Your new home consultant will sit with you and help choose a design that will best suit you and your family’s needs.
To receive a building estimate, if available, bring along your land information for a complimentary building estimate, compliance check and siting. See below checklist.
What to bring checklist:
- Copy of your 'site plan', 'linen' plan with 'DP number' or 'draft linen plan' with bearings of the land
- Current 10.7 certificate and 88b certificate (if available)
- Your address
- Contract for sale (if available)
- An estimate of your budget
- Any plan changes your require*
- Personal identification.
We will then provide a price estimate for your build which includes an assessment of council requirements, identify block constraints, site cost estimates and take the time to explain all our inclusions.
Step 3 – Bring your new home to life, your tender appointment
After all the choices are made about the design and inclusions, it’s time to request a fixed price siting and tender for the construction of your new home.
We will prepare all the paperwork and arrange the following in order to prepare your tender:
- a soil test;
- contour survey and site inspection on your block of land (if accessible)
- siting, planning and pricing of your new home.
Initial deposit required: $1,500 Vacant Site or $2,000 for a Knockdown Rebuild
Step 4 – Review your plans and pricing
Your tender presenter will be in touch to organise your tender meeting at our head office. The tender will include the following information:
- Existing conditions survey by a registered surveyor including adjoining properties, improvements, contours, retaining walls, trees
- Photographs of existing improvements
- Bore hole report by a registered engineer classifying soil conditions of the site
- Search of deposited plan and 88B certificate
- Sewer diagram
- Inspection of the site by our building supervisor
- Compliance confirmation by our compliance department
- Floorplan and elevation of your selected design including personalisations
- Hydraulic assessment by a registered hydraulics engineer
- An itemised breakdown of your tender price as well as any special conditions that may be applicable
During this process, we can also provide pricing and information on other Wisdom Homes services including demolition, landscaping and upgrade options available to you.
From here, we’ll guide you through the process, making any final tweaks to the plans if required and proceed to prepare all the relevant contract documentation.
Step 5 – Finalising the details - signing your building contract
After final review of your 'working drawings' and 'home building agreement', your dedicated pre-construction coordinator will arrange for the approvals process to commence either via the council or complying development private certifier. Often we require additional reports as outlined in your tender document to satisfy council and statutory authority requirements such as BASIX, hydraulics and waterboard approvals.
- Acceptance of your Home Building Agreement: balance of 5% paid of your overall tender is due at contract acceptance.
Step 6 – Canvas Quarter appointment
Design the internal and external colours of your new home with our qualified Canvas Quarter consultant. This is the exciting stage where you can start bringing your new home to life. Your CQ appointment will go for approx two days and will include consultations for; external selections, internal colours, tiles and flooring, electrical, kitchens and bathrooms, air-conditioning, blinds and shutters, home security and landscaping.
Our specialist staff are experienced to ensure that you are fully informed of options available to yourself ensuring you can confidently select the perfect option for your new family home.
Before your visit, follow these three simple steps prior to your CQ appointments which will help you come prepared with an idea of your colour and style preferences for your dream home. As the appointment will typically take 1-2 days, the more prepared, the more you will be able to choose the right home selections for your new home.
- Understand whats included; familiarise yourself with our inclusions packages and upgrades
- Visit our supplier brickyards: Visit an Austral or PGH Brickyard to browse the range of bricks and colours available. Bring a sample of your chosen brick to your CQ appointment
- Get inspired: visit our display homes, browse our galleries on our website or social media pages to get inspired and find your style.
Step 7 – Lodging for approval
Whilst you’re designing your internal and external colour scheme, Wisdom Homes is working behind the scenes to prepare and lodge your hew home for 'council' or 'private certifier' and developer approval (if applicable).
Wisdom Homes orders:
- BASIX requirements;
- engineering & slab plans for the construction of the home;
- waterboard approval;
- approval of your building plans with council/private certifier; and the
- construction certificate.
Once you have submitted your approval after reviewing the above items, your Wisdom representative will confirm and make any necessary adjustments to your paperwork and plans. This includes updating your paperwork to include and colour selections and / or upgrades you may be selected. Once all approvals are in place, we will work with you to give the bank everything they may need as well as discuss the requirements and dates for you to demolish your existing home (for knockdown rebuilds). This process could delay things so it is key that we tackle them as quickly as we can.
Step 8 – Construction begins!
Congratulations! Your development application has now been approved. We now are applying for your Construction Certificate.
In the meantime, you will need to provide us with your letter of authority to commence construction also known as a LACC, provided by your bank, this is a document that advises we have authority from your bank to start building.
We will also send you a Consolidated Contract Variation (CCV) this is a copy of all the variations consolidated into one document. You will need to return a signed copy to us along with a signed copy of your construction plans.
Check List:
- LACC
- Signed CCV & Construction Plans
- Payment of your progress payment
Your dedicated site supervisor will be in touch weekly to guide you through the construction of your new home.
Your new home milestones;
- Completion of your slab
- Completion of your frame
- Completion of your brickwork
- Completion of your internal linings
- Practical completion / Handover
Step 9 – Your home is complete!
Congratulations! It's time to move into your brand new Wisdom home!
Feature Home Designs
Ambassador
Sizes available (sq):




