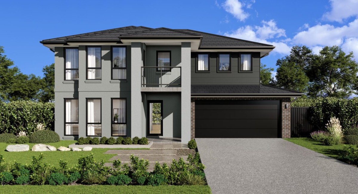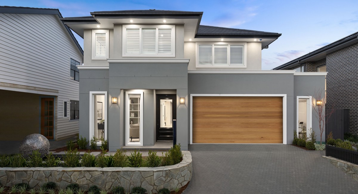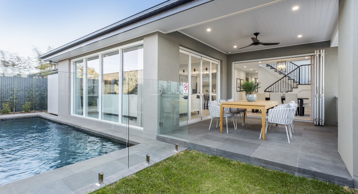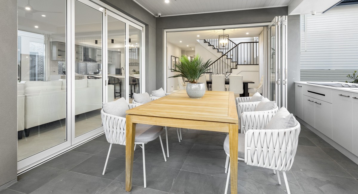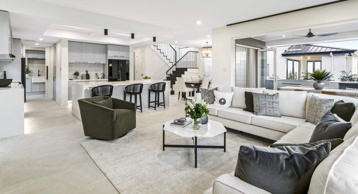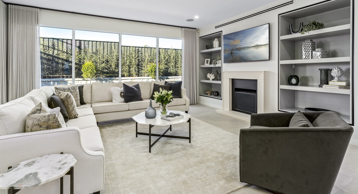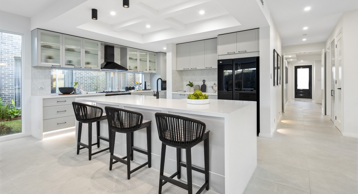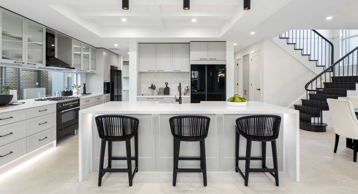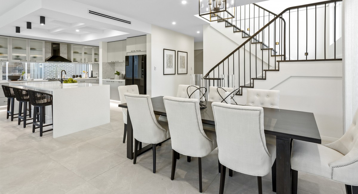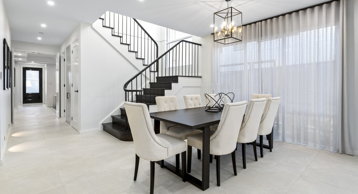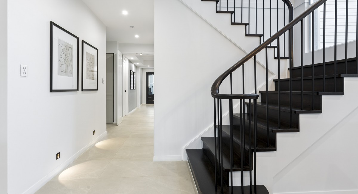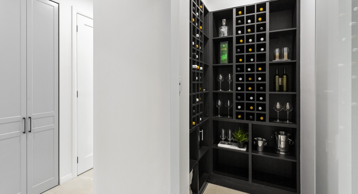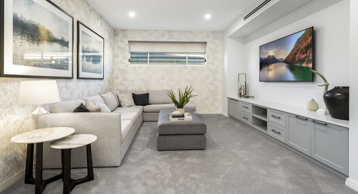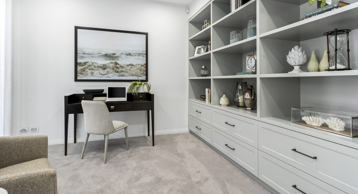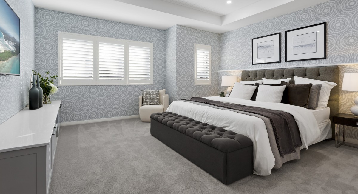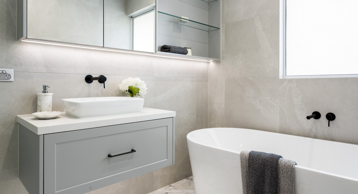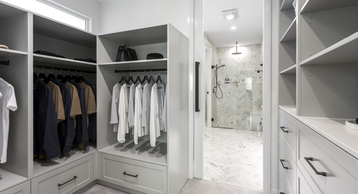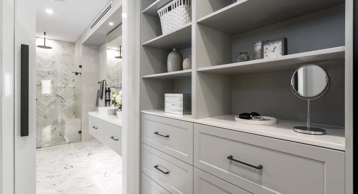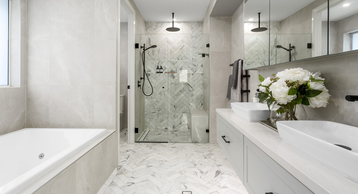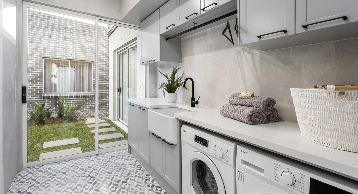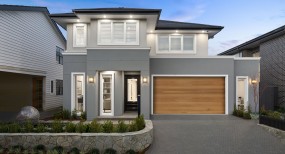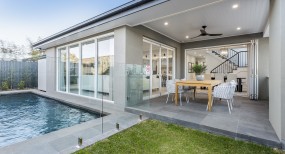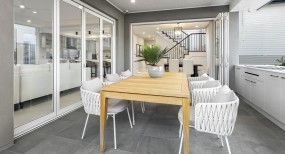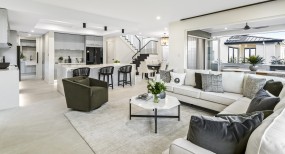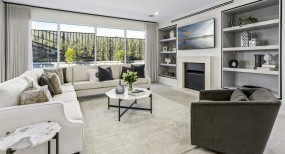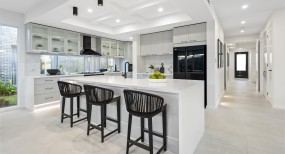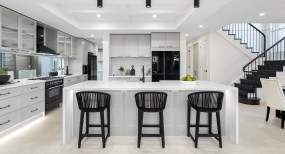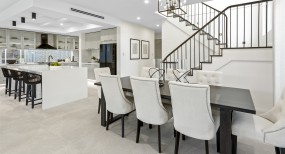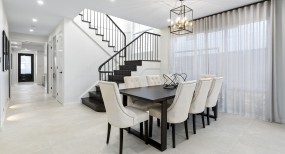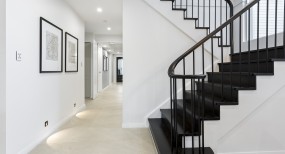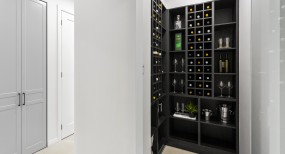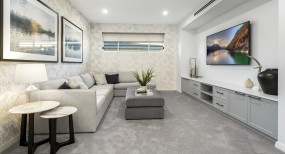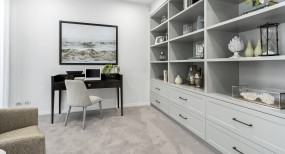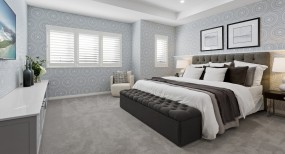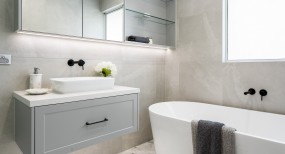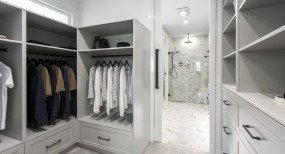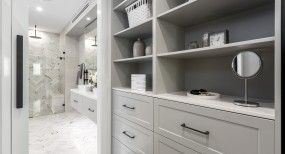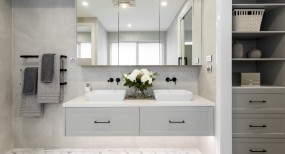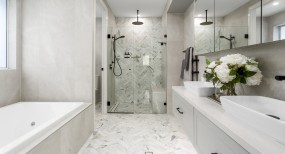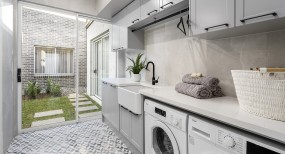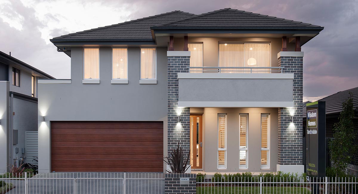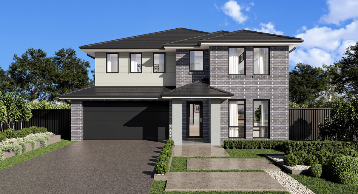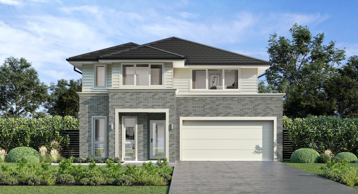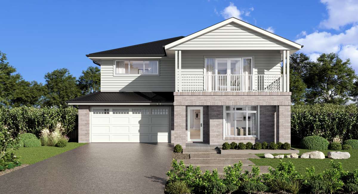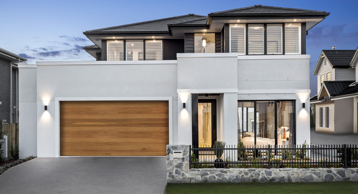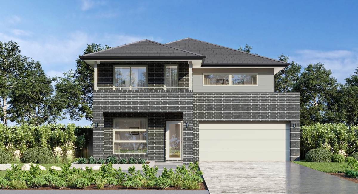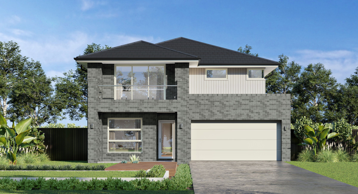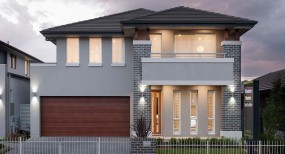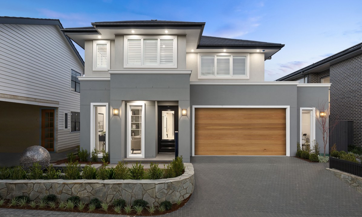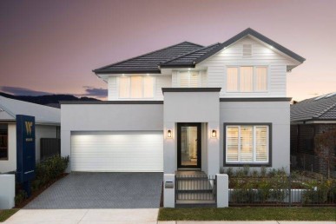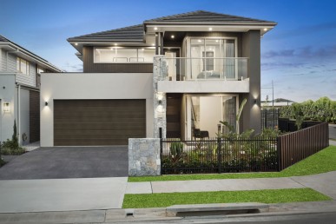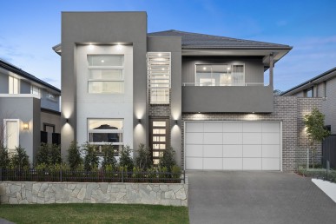
With so many different living spaces available, you’ll be able to entertain guests in style, as well as relax in comfort.
The large and inviting, the sophisticated kitchen features a to-die-for butler’s pantry. This wonderful cooking and entertaining space opens onto the generous informal dining and leisure area. Throw open the doors to the covered outdoor leisure area and you’ve even further extended the seamless entertaining space, perfect for alfresco meals all year round. Downstairs, there’s also the quiet home office and the home theatre, ideal for the children, or formal lounge for the adults. There’s also a downstairs powder room, laundry and storage room.
The master suite is a true retreat. Space for comfortable seating as well as a walk-in robe and large ensuite, create this beautiful bedroom. Children will love the upper lounge area, ideal for when friends come over, and there are three further bedrooms all with plenty of built-in wardrobe storage.
Floorplan
Select a floorplan to toggle the information below:
Floorplan Details
Upper Floor: 137.71
Porch: 4.14
Outdoor Leisure: 13.78
Garage: 33.71
Gross Floor Area: 325.29m2
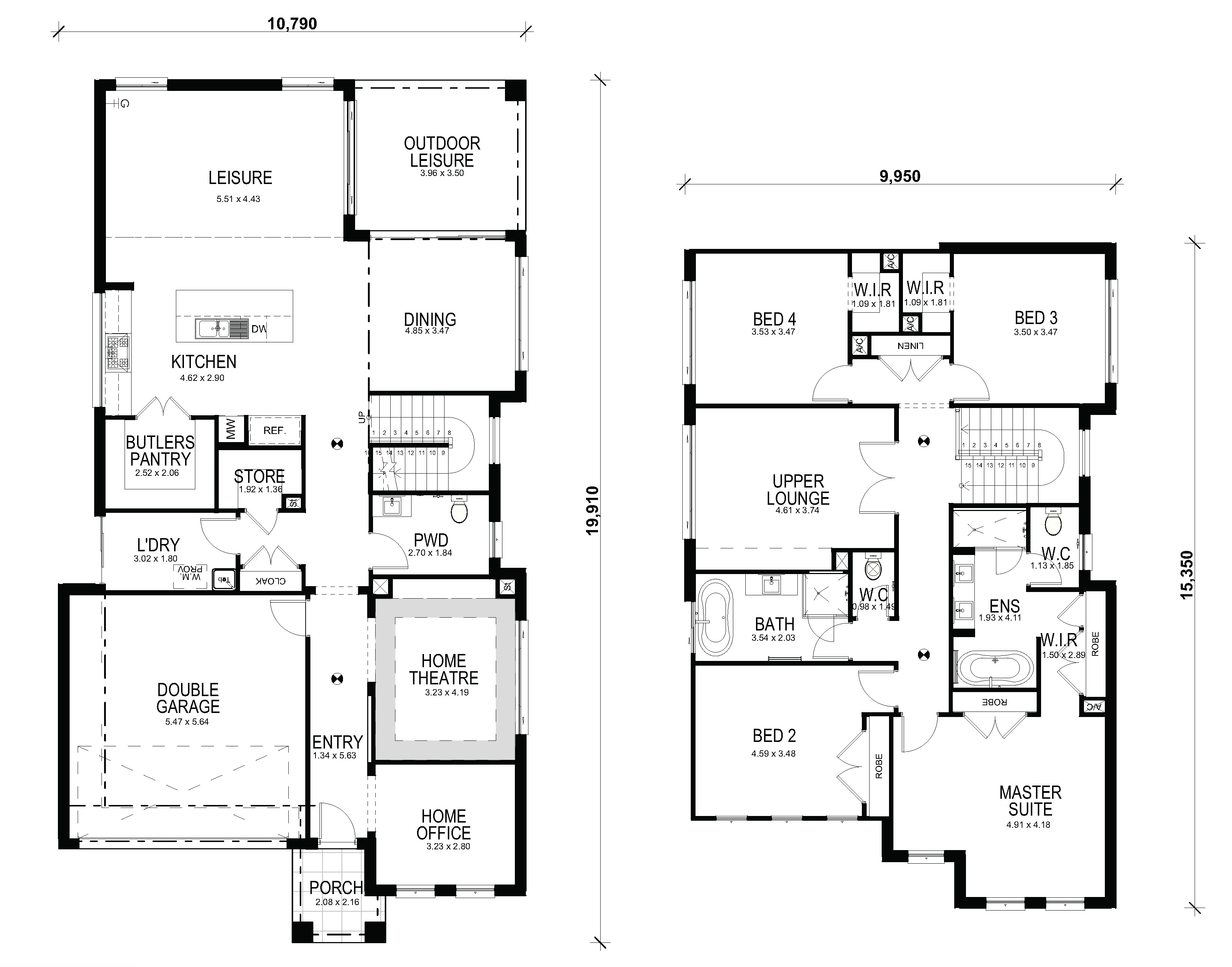
All images should be used as a guide only and may show decorative finishes that are additional cost items. Plans and designs are indicative and subject to change and will depend on individual site, Developer and Authority requirements. Wisdom Homes reserves the right to revise plans, specifications, and prices without notice or obligation. Only the properly executed HIA Building Contract comprises a binding agreement between Wisdom Homes and the customer. Copyright of plans and documentation prepared by Wisdom Homes shall remain the exclusive property of Wisdom Homes unless a licence is issued otherwise. Subject to Site conditions and developer guidelines.
Floorplan Details
Upper Floor: 143.38
Porch: 2.93
Outdoor Leisure: 15.98
Garage: 37.02
Gross Floor Area: 346.24m2

All images should be used as a guide only and may show decorative finishes that are additional cost items. Plans and designs are indicative and subject to change and will depend on individual site, Developer and Authority requirements. Wisdom Homes reserves the right to revise plans, specifications, and prices without notice or obligation. Only the properly executed HIA Building Contract comprises a binding agreement between Wisdom Homes and the customer. Copyright of plans and documentation prepared by Wisdom Homes shall remain the exclusive property of Wisdom Homes unless a licence is issued otherwise. Subject to Site conditions and developer guidelines.
Floorplan Details
Upper Floor: 153.24
Porch: 3.79
Outdoor Leisure: 16.13
Garage: 34.22
Gross Floor Area: 363.42m2

All images should be used as a guide only and may show decorative finishes that are additional cost items. Plans and designs are indicative and subject to change and will depend on individual site, Developer and Authority requirements. Wisdom Homes reserves the right to revise plans, specifications, and prices without notice or obligation. Only the properly executed HIA Building Contract comprises a binding agreement between Wisdom Homes and the customer. Copyright of plans and documentation prepared by Wisdom Homes shall remain the exclusive property of Wisdom Homes unless a licence is issued otherwise. Subject to Site conditions and developer guidelines.
Facades
All images should be used as a guide only and may show decorative finishes that are additional cost items. Wisdom Homes reserves the right to revise plans, specifications, and prices without notice or obligation. Copyright of plans and documentation prepared by Wisdom Homes shall remain the exclusive property of Wisdom Homes unless a licence is issued otherwise. Subject to Site conditions and developer guidelines.
Virtual Tour
Display Locations
Majestic 38 is on display at:
HomeWorld Box Hill
24-34 Noah Street, Box Hill
Standard trading hours
Open 7 days per week, 10am - 5pm.
