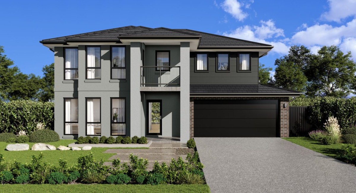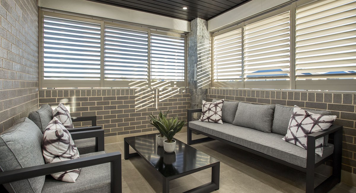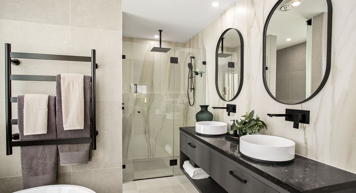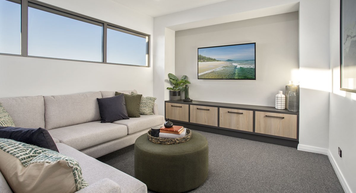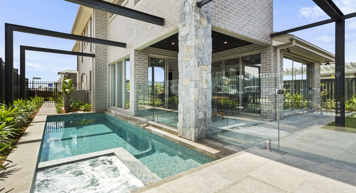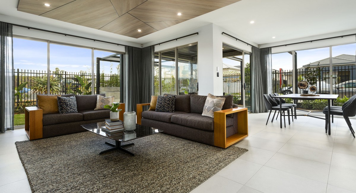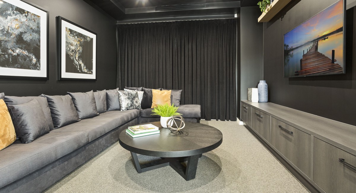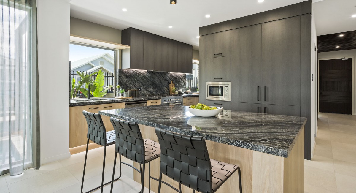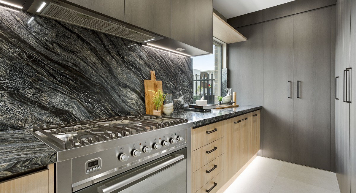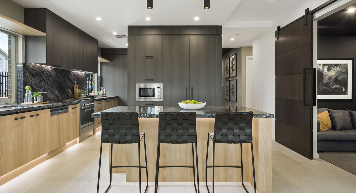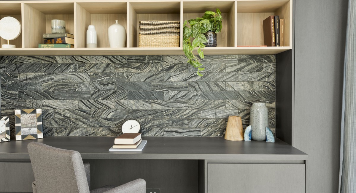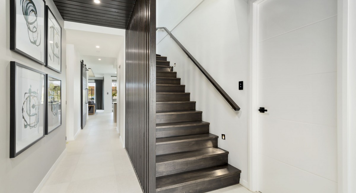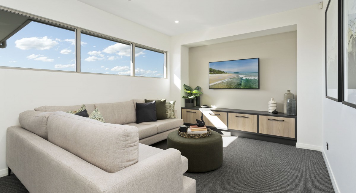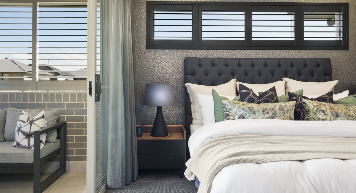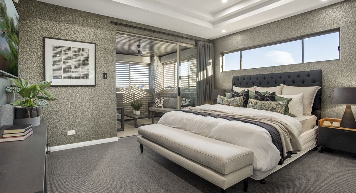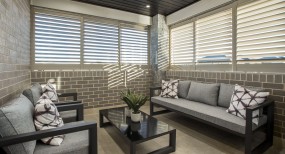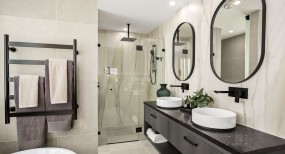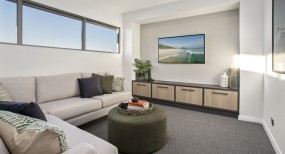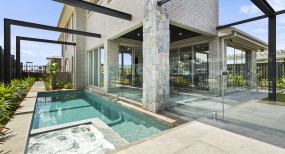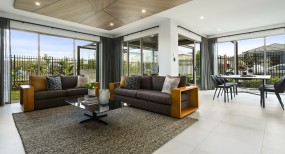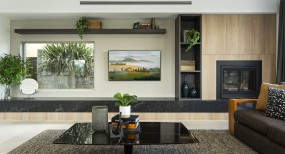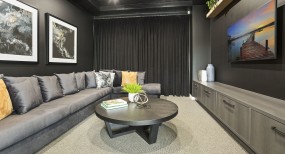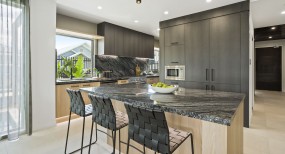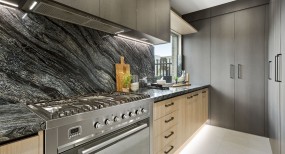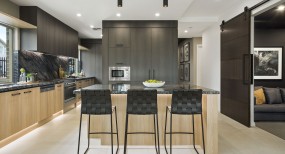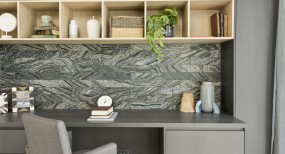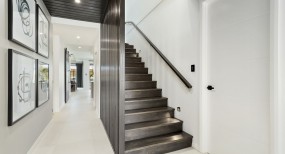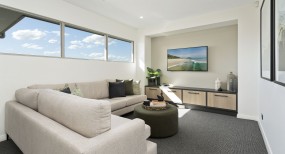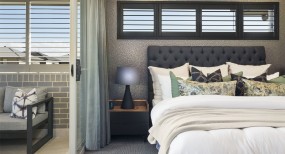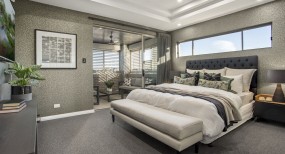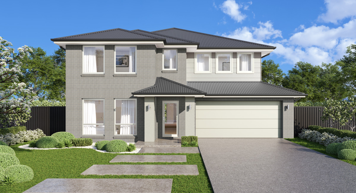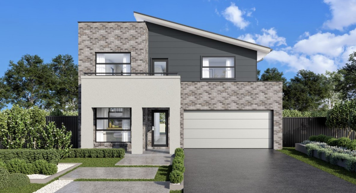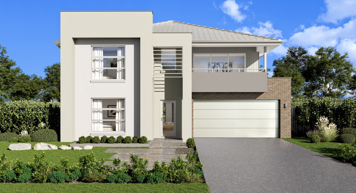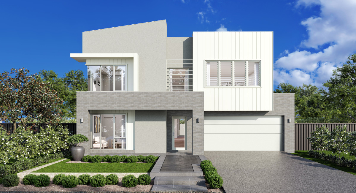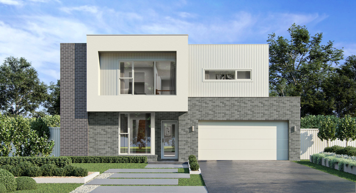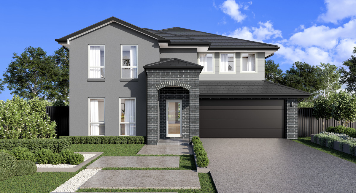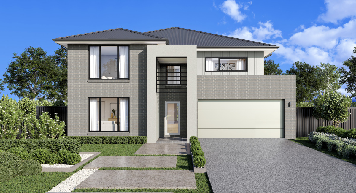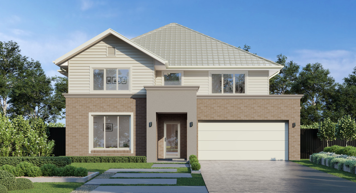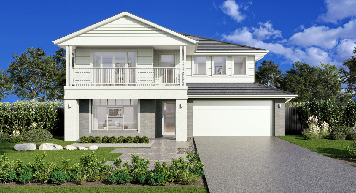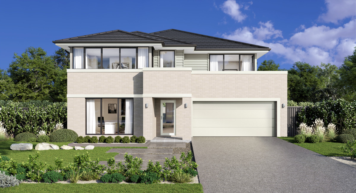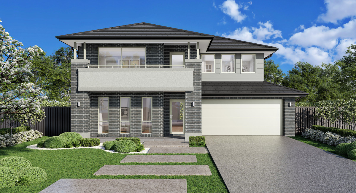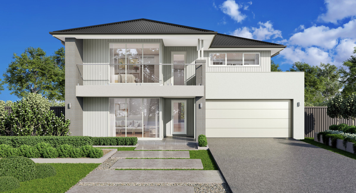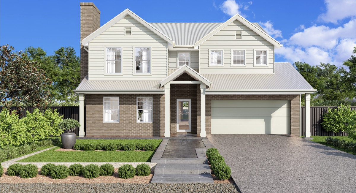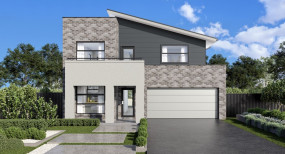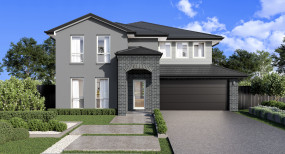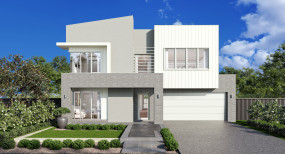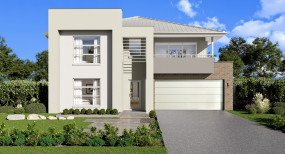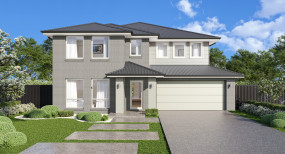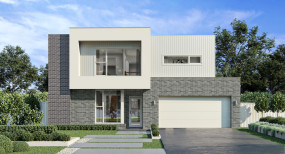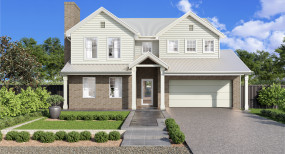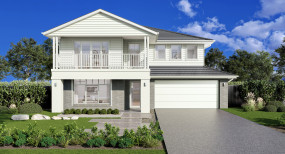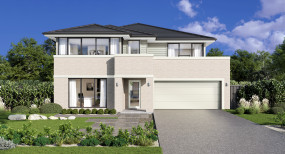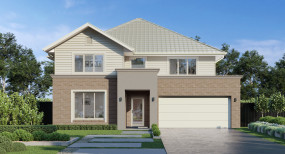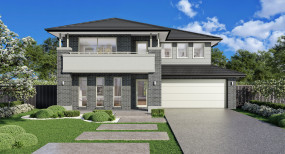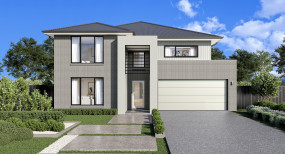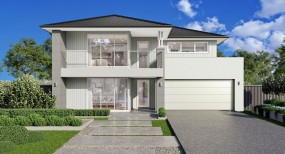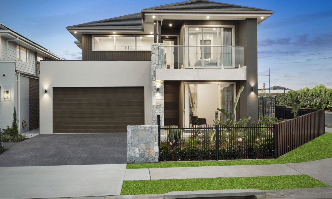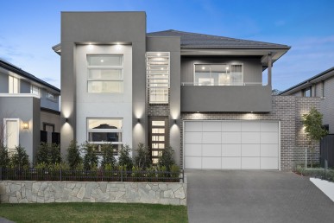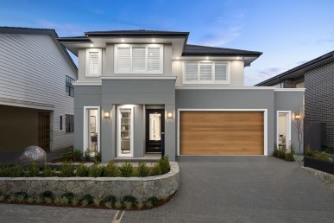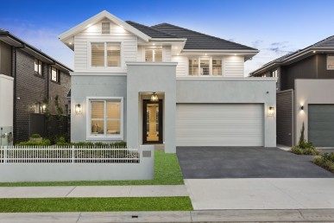
With eight designs to choose from, the Manhattan is the epitome of contemporary living and invites relaxed day or night entertaining.
On the ground level, the gleaming kitchen comes complete with a butler’s kitchen and pantry. The open and spacious, informal living area flows from dining to leisure spaces and includes the covered outdoor leisure area, ideal for all year dining and entertaining. The larger designs also benefit from a great kids rumpus room and store. The home theatre and the home office or guest bedroom complete the variety of living spaces downstairs.
The jewel of the first floor is a sumptuous master suite featuring his and hers walk-in wardrobes and a luxury ensuite with double vanity and bath. There are three further bedrooms with built-in wardrobes and in the larger designs, ensuites and walk-in wardrobes. The fantastic upper lounge creates additional family space for kids or grownups.
Floorplan
Select a floorplan to toggle the information below:
Floorplan Details
Upper Floor: 129.15
Porch: 2.8
Outdoor Leisure: 11.28
Garage: 33.74
Gross Floor Area: 305.87m2

All images should be used as a guide only and may show decorative finishes that are additional cost items. Plans and designs are indicative and subject to change and will depend on individual site, Developer and Authority requirements. Wisdom Homes reserves the right to revise plans, specifications, and prices without notice or obligation. Only the properly executed HIA Building Contract comprises a binding agreement between Wisdom Homes and the customer. Copyright of plans and documentation prepared by Wisdom Homes shall remain the exclusive property of Wisdom Homes unless a licence is issued otherwise. Subject to Site conditions and developer guidelines.
Floorplan Details
Upper Floor: 132.89
Porch: 2.8
Outdoor Leisure: 11.28
Garage: 33.74
Gross Floor Area: 313.34m2

All images should be used as a guide only and may show decorative finishes that are additional cost items. Plans and designs are indicative and subject to change and will depend on individual site, Developer and Authority requirements. Wisdom Homes reserves the right to revise plans, specifications, and prices without notice or obligation. Only the properly executed HIA Building Contract comprises a binding agreement between Wisdom Homes and the customer. Copyright of plans and documentation prepared by Wisdom Homes shall remain the exclusive property of Wisdom Homes unless a licence is issued otherwise. Subject to Site conditions and developer guidelines.
Floorplan Details
Upper Floor: 141.98
Porch: 3.9
Outdoor Leisure: 13.22
Garage: 33.67
Gross Floor Area: 333.91m2

All images should be used as a guide only and may show decorative finishes that are additional cost items. Plans and designs are indicative and subject to change and will depend on individual site, Developer and Authority requirements. Wisdom Homes reserves the right to revise plans, specifications, and prices without notice or obligation. Only the properly executed HIA Building Contract comprises a binding agreement between Wisdom Homes and the customer. Copyright of plans and documentation prepared by Wisdom Homes shall remain the exclusive property of Wisdom Homes unless a licence is issued otherwise. Subject to Site conditions and developer guidelines.
Floorplan Details
Upper Floor: 150.49
Porch: 4.95
Outdoor Leisure: 15.62
Garage: 33.7
Gross Floor Area: 360.66m2

All images should be used as a guide only and may show decorative finishes that are additional cost items. Plans and designs are indicative and subject to change and will depend on individual site, Developer and Authority requirements. Wisdom Homes reserves the right to revise plans, specifications, and prices without notice or obligation. Only the properly executed HIA Building Contract comprises a binding agreement between Wisdom Homes and the customer. Copyright of plans and documentation prepared by Wisdom Homes shall remain the exclusive property of Wisdom Homes unless a licence is issued otherwise. Subject to Site conditions and developer guidelines.
Floorplan Details
Upper Floor: 170.4
Porch: 4.01
Outdoor Leisure: 20.66
Garage: 33.38
Gross Floor Area: 406.99m2

All images should be used as a guide only and may show decorative finishes that are additional cost items. Plans and designs are indicative and subject to change and will depend on individual site, Developer and Authority requirements. Wisdom Homes reserves the right to revise plans, specifications, and prices without notice or obligation. Only the properly executed HIA Building Contract comprises a binding agreement between Wisdom Homes and the customer. Copyright of plans and documentation prepared by Wisdom Homes shall remain the exclusive property of Wisdom Homes unless a licence is issued otherwise. Subject to Site conditions and developer guidelines.
Floorplan Details
Upper Floor: 184.12
Porch: 6.95
Outdoor Leisure: 19.01
Garage: 34.87
Gross Floor Area: 428.82m2

All images should be used as a guide only and may show decorative finishes that are additional cost items. Plans and designs are indicative and subject to change and will depend on individual site, Developer and Authority requirements. Wisdom Homes reserves the right to revise plans, specifications, and prices without notice or obligation. Only the properly executed HIA Building Contract comprises a binding agreement between Wisdom Homes and the customer. Copyright of plans and documentation prepared by Wisdom Homes shall remain the exclusive property of Wisdom Homes unless a licence is issued otherwise. Subject to Site conditions and developer guidelines.
Facades
All images should be used as a guide only and may show decorative finishes that are additional cost items. Wisdom Homes reserves the right to revise plans, specifications, and prices without notice or obligation. Copyright of plans and documentation prepared by Wisdom Homes shall remain the exclusive property of Wisdom Homes unless a licence is issued otherwise. Subject to Site conditions and developer guidelines.
Virtual Tour
Display Locations
Manhattan 56 Nanny is on display at:
HomeWorld Box Hill
24-34 Noah Street, Box Hill
Standard trading hours
Open 7 days per week, 10am - 5pm.
Manhattan 34 is on display at:
HomeWorld Marsden Park
2-4 Donald Street, Marsden Park NSW 2765
Standard trading hours
Open by Appointment only.
