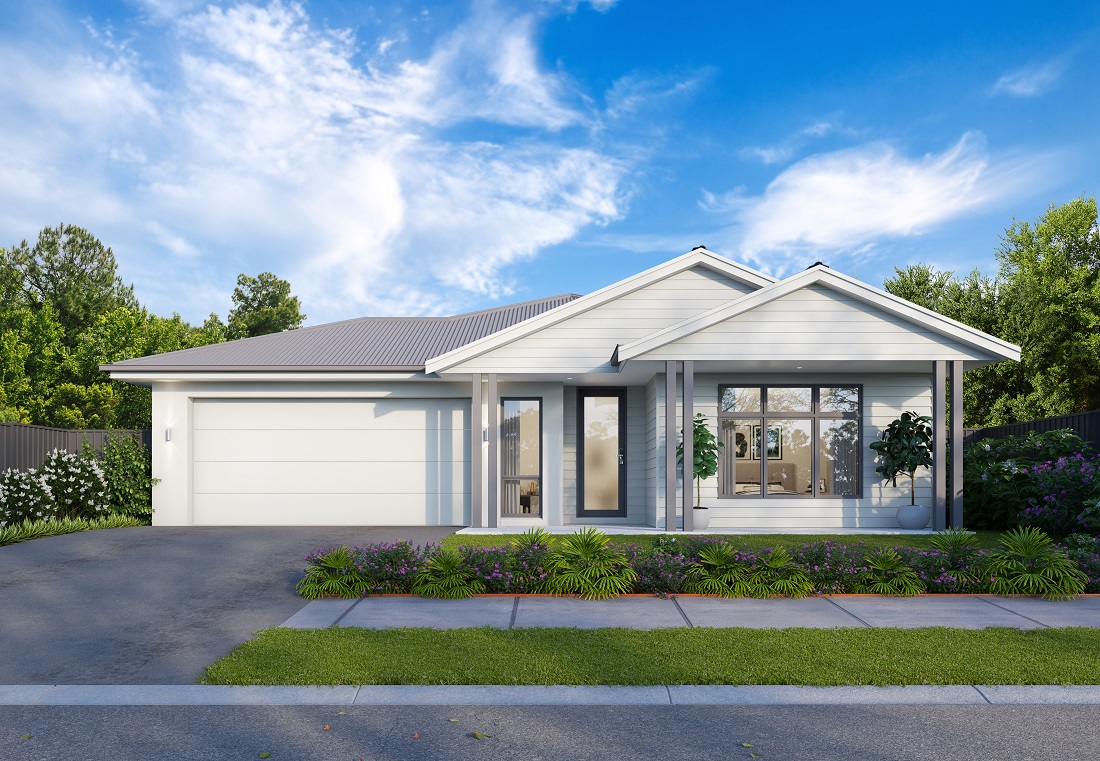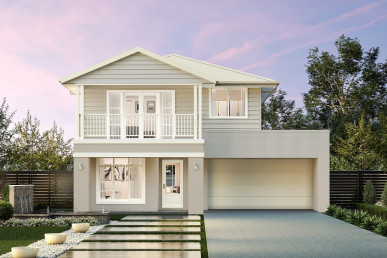Lot 138 Proposed Rd, Gledswood Hills
$1,495,000
4
2
2
485 sqm
Overview
Hamptons inspired single storey home in The Ranges
Wisdom Homes is proud to present this beautifully designed, Hamptons inspired House & Land package situated in the prestigious estate of The Ranges in Gledswood Hills. Thoughtfully designed for modern family living, this home offers ample space, luxury finishes, and the flexibility to customise your dream home.
This 4/5 bedroom home includes:
-Spacious kitchen with a butlers pantry
- Home office at the front of the home
- Downstairs large living room
- Separate home theatre room
-Master suite with a private ensuite featuring his and hers robes.
-Additional upstairs lounge area providing space for a second living room or retreat
-Three bathrooms to accommodate a growing family and guests
-Double garage for secure parking and extra storage
-All set on a 456 sqm block with a side 15m frontage
Premium inclusions upgrade package such as:
- 20mm Caesarstone benchtops
- 900mmm stainless steel appliances
- Microwave tower
- 2590mm ceiling heights
- Cold water point to fridge space
- Provisional landscaping allowance for driveway + letterbox
and so much more!
About The Ranges at Gledswood Hills.
Catherine Park Estate is an award-winning, master-planned community in Sydney’s South West. With tree-lined streets, beautifully landscaped parks, and a focus on creating a family-friendly atmosphere, Catherine Park Estate offers the perfect blend of tranquility and convenience. Located close to schools, shopping centers, and major transport links, you’ll enjoy a balanced lifestyle with everything you need at your doorstep. Designed to grow with you, Catherine Park Estate is the ideal location to build your forever home.
About Wisdom Homes
Make the wise choice with Wisdom Homes. Founded in 1999, we have proudly built thousands of new homes for families across New South Wales, with each home built reflecting the company’s commitment to quality design, sustainability and customer satisfaction. Receive a well-built home packed with value-for-money inclusions and exceptional construction, all backed by a 25-year structural guarantee. Supported by the global leader, Sumitomo Forestry Group, with over 300 years of experience in residential construction and forestry, our financial backing ensures your investment is secure.
*Terms & Conditions
*Wisdom Homes reserves the right to change specifications, materials, products, and suppliers without notice. Images are to be used as a guide only and may show décor items and external finishes not included in the price. Please ask your Wisdom Homes representative for House Plans and Inclusions details. Plans are subject to Approval by the Local Authorities and Principal Developer. Pricing is as of 28 November 2023, but subject to change without notice. Price is fixed only once both Contract for Sale of Land and Building Contracts are exchanged. Changes or upgrades requested by the customer including but not limited to, floor plan changes and upgrades may change the advertised price . E&OE. Wisdom Properties Group Pty Ltd trading as Wisdom Homes (ABN 82 089 425 829) Building Licence: 131951C
This 4/5 bedroom home includes:
-Spacious kitchen with a butlers pantry
- Home office at the front of the home
- Downstairs large living room
- Separate home theatre room
-Master suite with a private ensuite featuring his and hers robes.
-Additional upstairs lounge area providing space for a second living room or retreat
-Three bathrooms to accommodate a growing family and guests
-Double garage for secure parking and extra storage
-All set on a 456 sqm block with a side 15m frontage
Premium inclusions upgrade package such as:
- 20mm Caesarstone benchtops
- 900mmm stainless steel appliances
- Microwave tower
- 2590mm ceiling heights
- Cold water point to fridge space
- Provisional landscaping allowance for driveway + letterbox
and so much more!
About The Ranges at Gledswood Hills.
Catherine Park Estate is an award-winning, master-planned community in Sydney’s South West. With tree-lined streets, beautifully landscaped parks, and a focus on creating a family-friendly atmosphere, Catherine Park Estate offers the perfect blend of tranquility and convenience. Located close to schools, shopping centers, and major transport links, you’ll enjoy a balanced lifestyle with everything you need at your doorstep. Designed to grow with you, Catherine Park Estate is the ideal location to build your forever home.
About Wisdom Homes
Make the wise choice with Wisdom Homes. Founded in 1999, we have proudly built thousands of new homes for families across New South Wales, with each home built reflecting the company’s commitment to quality design, sustainability and customer satisfaction. Receive a well-built home packed with value-for-money inclusions and exceptional construction, all backed by a 25-year structural guarantee. Supported by the global leader, Sumitomo Forestry Group, with over 300 years of experience in residential construction and forestry, our financial backing ensures your investment is secure.
*Terms & Conditions
*Wisdom Homes reserves the right to change specifications, materials, products, and suppliers without notice. Images are to be used as a guide only and may show décor items and external finishes not included in the price. Please ask your Wisdom Homes representative for House Plans and Inclusions details. Plans are subject to Approval by the Local Authorities and Principal Developer. Pricing is as of 28 November 2023, but subject to change without notice. Price is fixed only once both Contract for Sale of Land and Building Contracts are exchanged. Changes or upgrades requested by the customer including but not limited to, floor plan changes and upgrades may change the advertised price . E&OE. Wisdom Properties Group Pty Ltd trading as Wisdom Homes (ABN 82 089 425 829) Building Licence: 131951C

For more information contact Wisdom Homes Enquiries




