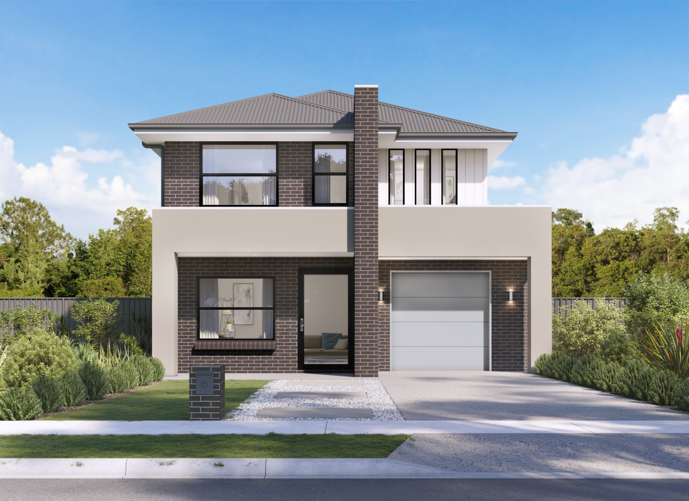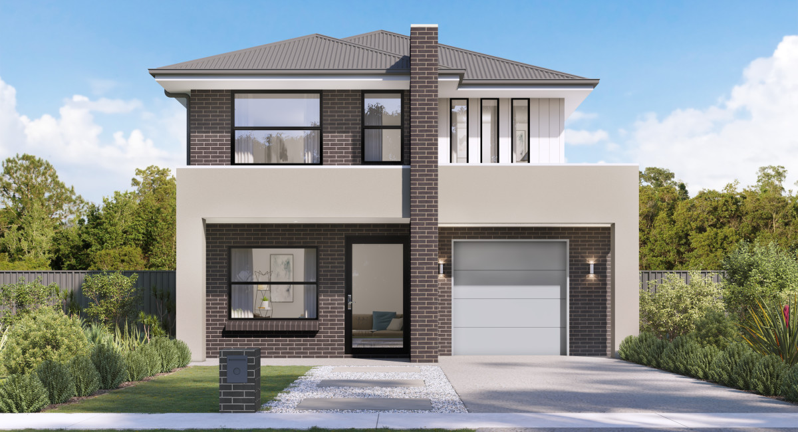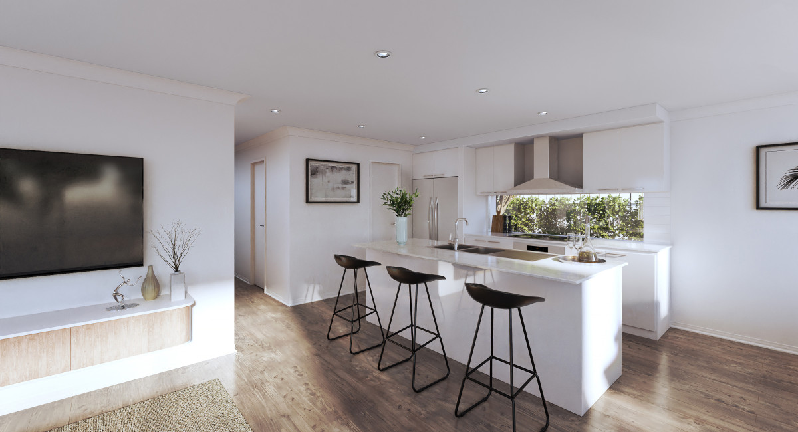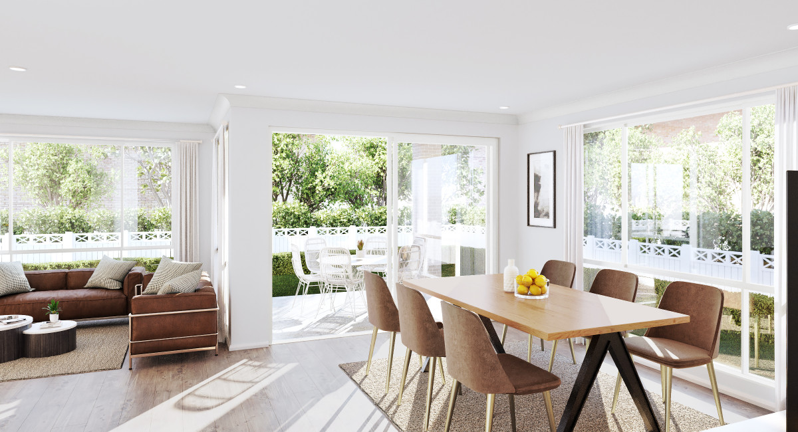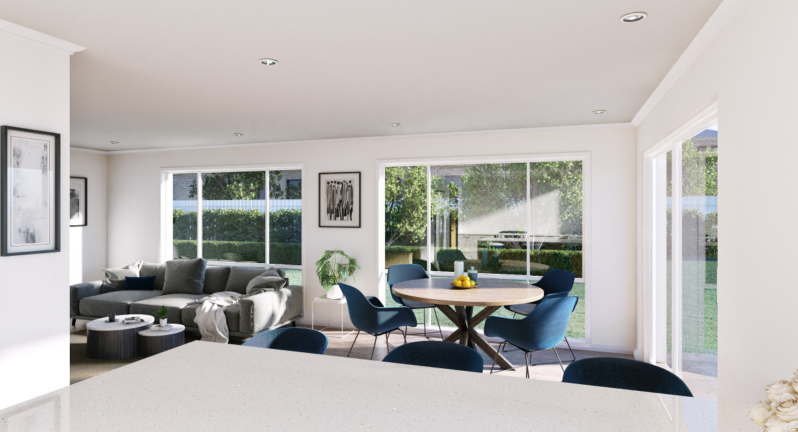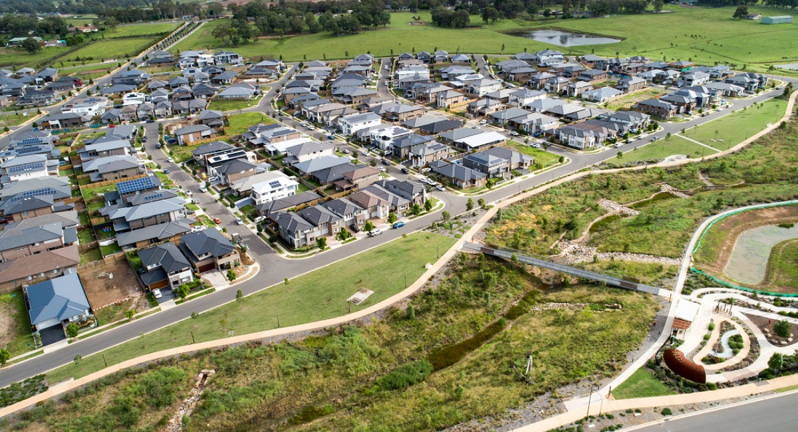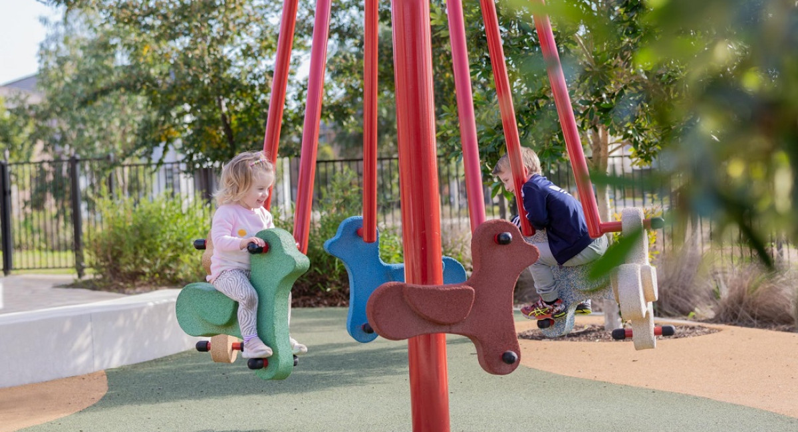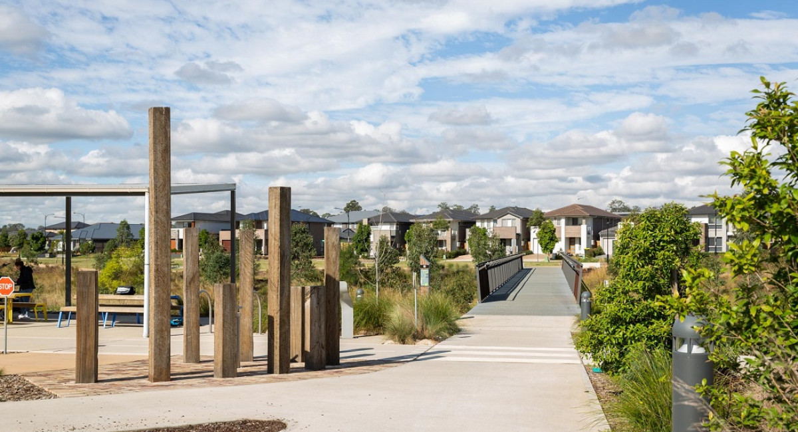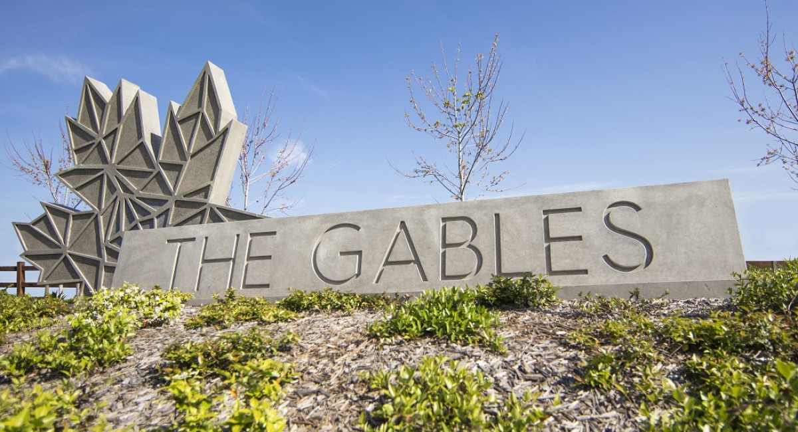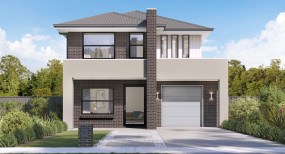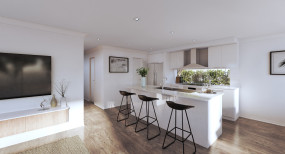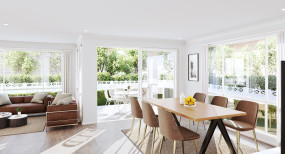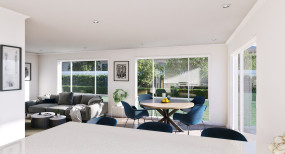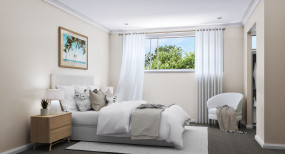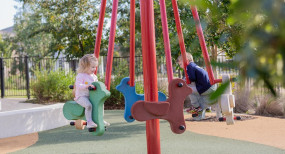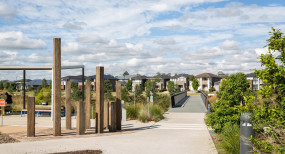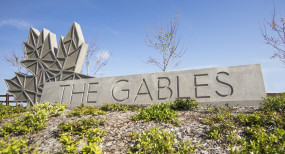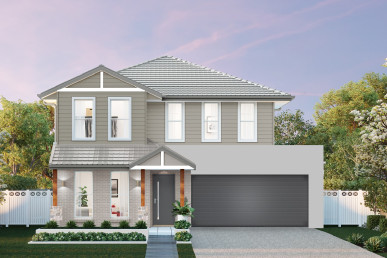93 Storyteller Parkway, Gables
Contact Agent
5
3
1
250 sqm
Overview
Fixed Price House and Land Package with landscaping and driveway in The Gables
FIXED PRICE House and Land Package complete with landscaping and driveway
Don't miss the chance to secure this limited release house and land package complete with landscaping & driveway included. Make your move to the sought-after Hills District, The Gables is a vibrant yet nurturing community with plenty to offer.
This package includes landscaping and driveway to make building a new home simple! You'll receive the keys to a well-designed, landscaped home to call yours.
The Boston is an entertainers dream with a huge gourmet kitchen with walk-in pantry adjoining the spacious open plan dining and leisure area. A home theatre is located at the front of the home, perfect for family movie nights or a quiet area to relax. Retreat upstairs to an upstairs lounge area, more space to live and unwind, before stepping into your Master ensuite with walk in robe. Bedroom 2 has its own spacious walk-in robe and adjoining balcony, perfect for the eldest child's bedroom or for your guest.
Inclusions:
- Contemporary Kitchen Design
- Great inclusions
- Driveway & letterbox
Speak to our sales consultants for full details.
About the location
Nestled within the Hills Shire, The Gables by Stockland stands as a thoughtfully designed, family-oriented community. Tree-lined streets and rolling rolls for a view, this master-planned neighborhood offers access to neighboring nature reserves, and a future planned town centre that offer vibrant retail and dining areas. The community also boasts primary and secondary schools, promising an exciting living experience and much more to discover!
Secure your new home and enquire now to speak with one of our new home consultants.
*Terms & Conditions
*Wisdom Homes reserves the right to change specifications, materials, products, and suppliers without notice. Images are to be used as a guide only and may show décor items and external finishes not included in the price. Please ask your Wisdom Homes representative for House Plans and Inclusions details. Plans are subject to Approval by the Local Authorities and Principal Developer. Pricing is as of 1 March 2024, but subject to change without notice. Price is fixed only once both Contract for Sale of Land and Building Contracts are exchanged. E&OE. Wisdom Properties Group Pty Ltd trading as Wisdom Homes (ABN 82 089 425 829) Building Licence: 131951C.
Don't miss the chance to secure this limited release house and land package complete with landscaping & driveway included. Make your move to the sought-after Hills District, The Gables is a vibrant yet nurturing community with plenty to offer.
This package includes landscaping and driveway to make building a new home simple! You'll receive the keys to a well-designed, landscaped home to call yours.
The Boston is an entertainers dream with a huge gourmet kitchen with walk-in pantry adjoining the spacious open plan dining and leisure area. A home theatre is located at the front of the home, perfect for family movie nights or a quiet area to relax. Retreat upstairs to an upstairs lounge area, more space to live and unwind, before stepping into your Master ensuite with walk in robe. Bedroom 2 has its own spacious walk-in robe and adjoining balcony, perfect for the eldest child's bedroom or for your guest.
Inclusions:
- Contemporary Kitchen Design
- Great inclusions
- Driveway & letterbox
Speak to our sales consultants for full details.
About the location
Nestled within the Hills Shire, The Gables by Stockland stands as a thoughtfully designed, family-oriented community. Tree-lined streets and rolling rolls for a view, this master-planned neighborhood offers access to neighboring nature reserves, and a future planned town centre that offer vibrant retail and dining areas. The community also boasts primary and secondary schools, promising an exciting living experience and much more to discover!
Secure your new home and enquire now to speak with one of our new home consultants.
*Terms & Conditions
*Wisdom Homes reserves the right to change specifications, materials, products, and suppliers without notice. Images are to be used as a guide only and may show décor items and external finishes not included in the price. Please ask your Wisdom Homes representative for House Plans and Inclusions details. Plans are subject to Approval by the Local Authorities and Principal Developer. Pricing is as of 1 March 2024, but subject to change without notice. Price is fixed only once both Contract for Sale of Land and Building Contracts are exchanged. E&OE. Wisdom Properties Group Pty Ltd trading as Wisdom Homes (ABN 82 089 425 829) Building Licence: 131951C.

For more information contact Wisdom Homes Enquiries
