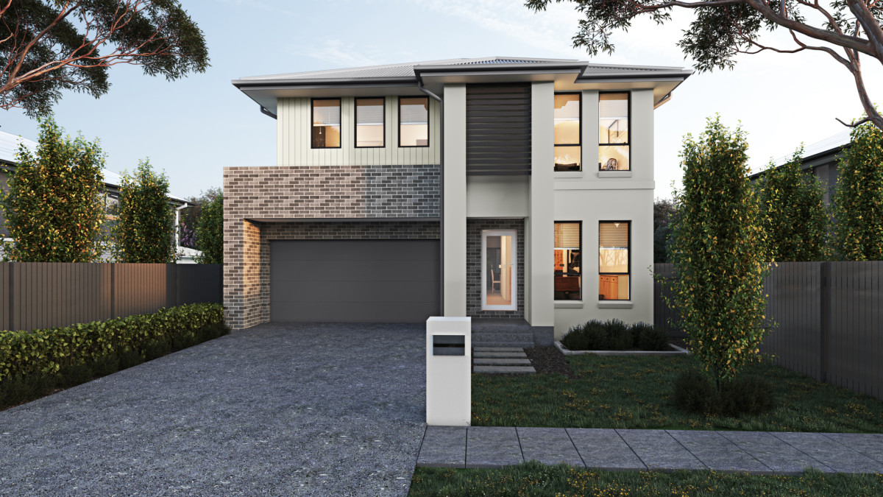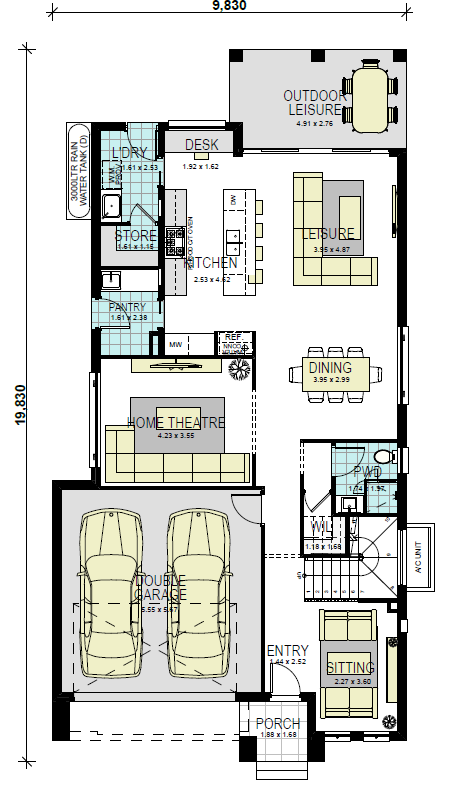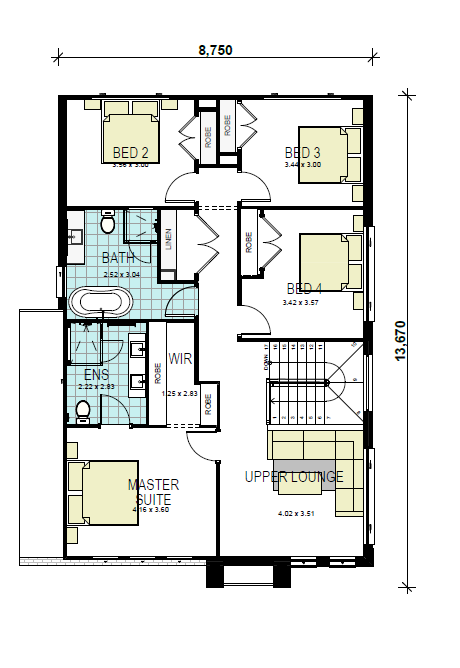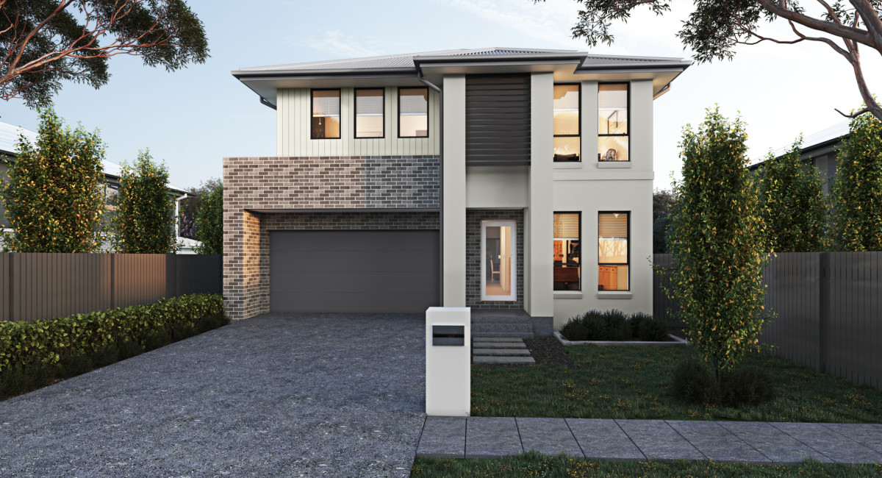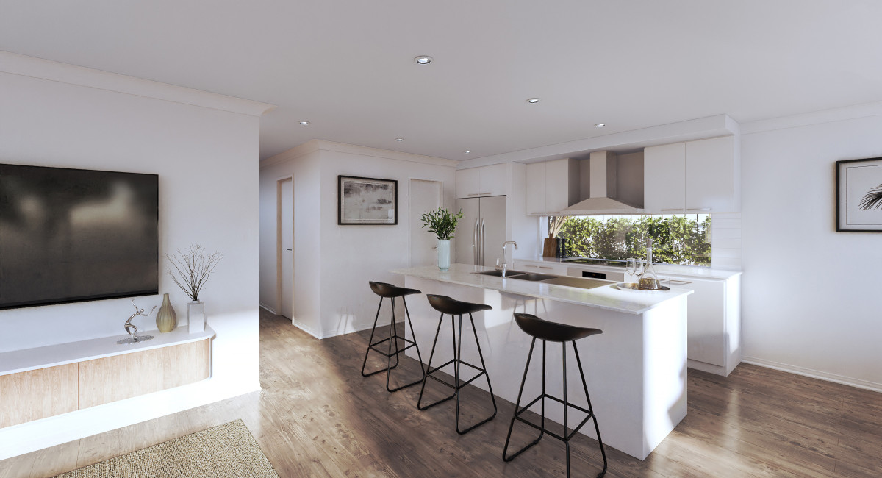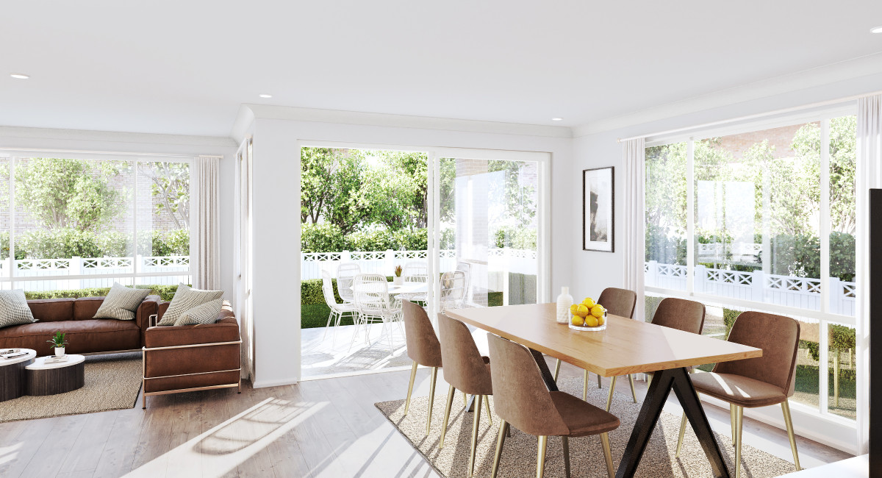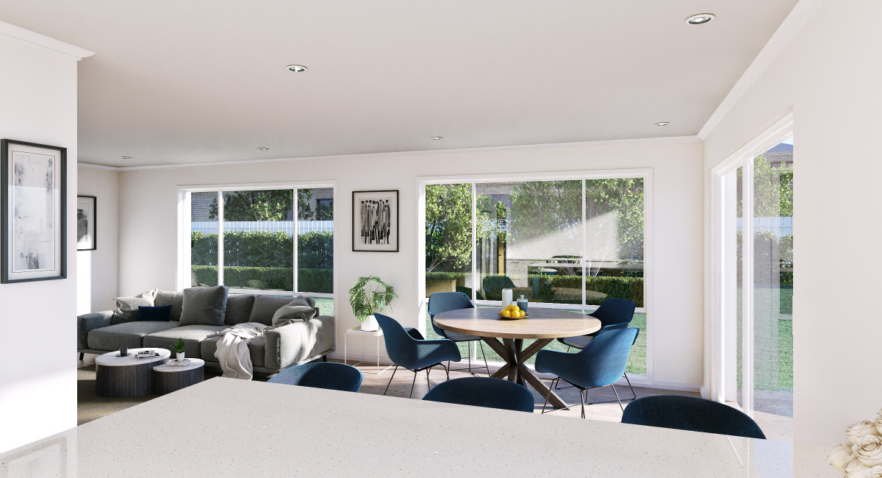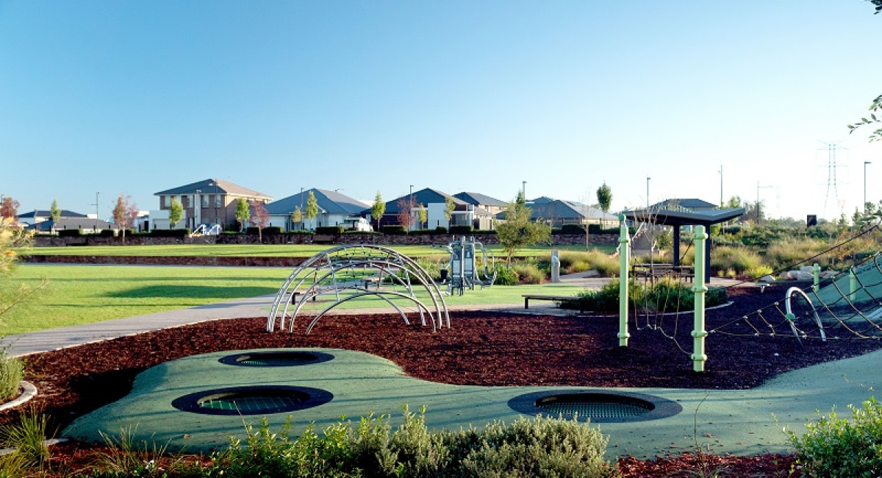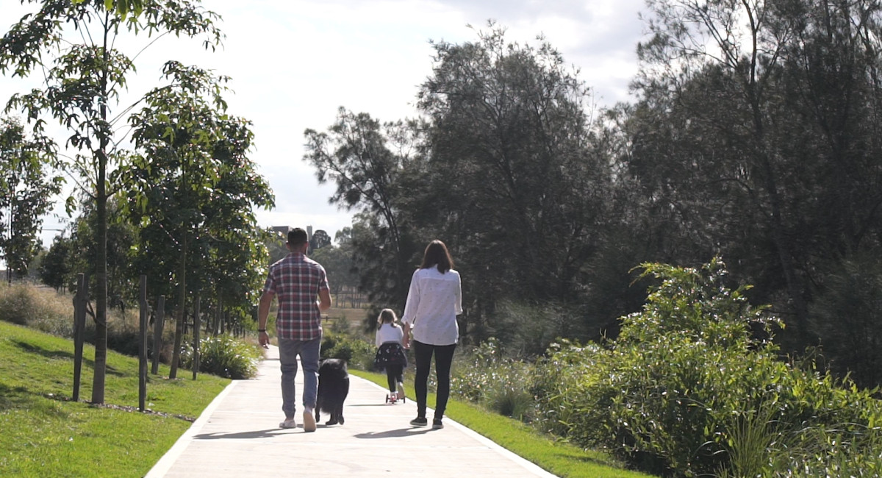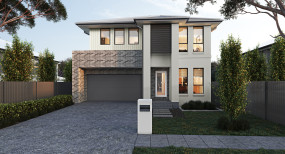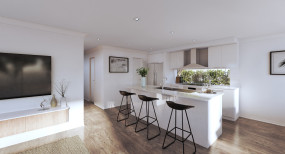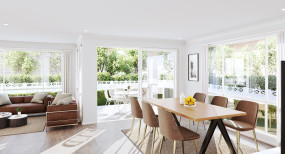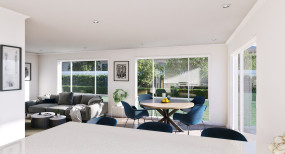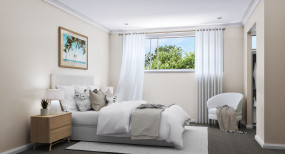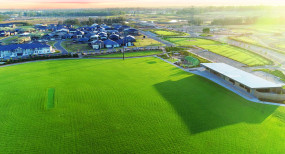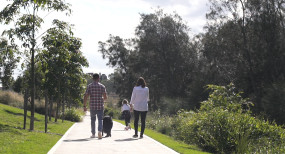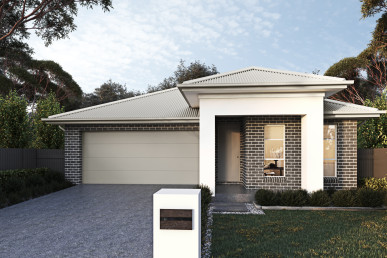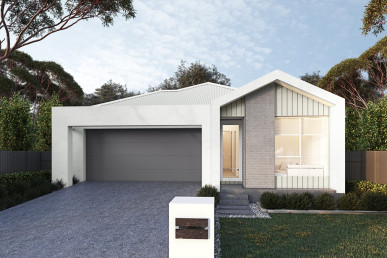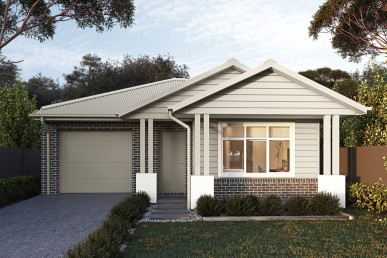101 Ashbrook Drive, Catherine Field
$1,300,000
4
2
2
375 sqm
Overview
Floor Plan on display at Cobbitty - House & Land package available
A fixed price package means you can move into your new home, quickly and simply. We've included landscaping and driveway, and much more to make building a new home simple. Our experienced team have perfectly curated this package with modern families and lifestyles in mind.
This package includes our standard Momentum inclusions plus:
- Ducted Air Conditioning
- Colorbond Roof
- Cold water point to fridge space
- 2590mm ceiling height to ground floor.
- 2340mm high flush panel doors to the ground floor
- Upgraded laundry unit
- Full landscaping
- Driveway
Speak to our consultants for more details
About the location;
Live within an award winning masterplanned estate!
Catherine Park has been awarded Australia’s Best Residential Development 2023. Located in the ever popular Camden region with close proximity to Narellan Town Centre, local schools -specifically St Justin’s and St Benedict’s and only a 15min* drive to the upcoming Western Sydney Airport. Ease of access to public transport and major roads like recently upgraded Camden Valley Way, M7 and M5. Get away from the hustle and bustle with the surrounding maintained conservation land and streams in The South Creek Preservation Area. Enjoy countless amenities made to suit any lifestyle; with an abundance of walkways, cycleways, open grassy fields, sporting fields such as Catherine Park Oval complete with outdoor gym equipment, splashpark, keep your furry companion happy with a modern off-leash dog play area and much, much more.
Wisdom Homes H&L Sales: h&lsales@wisdomhomes.com.au or 0431 430 588
About Wisdom
WISDOM is a multi-award-winning homebuilder, committed to the pursuit of a higher standard of living for Australian families.
Wisdom Homes is committed to quality and customer satisfaction. This passion is an integral part of Wisdom’s purpose today - to enrich the lives of our customers by making luxury and value accessible through beautiful homes, pools & landscaping.
Wisdom Homes is owned by Sumitomo Forestry Group, an organisation boasting over 300 years’ experience and a global property leader, building over 20,000 homes annually. Ownership by Sumitomo Forestry Group brings assurance of WISDOM's longevity, plus high standards of governance and professionalism.
*Terms & Conditions
*Wisdom Homes reserves the right to change specifications, materials, products, and suppliers without notice. Images are to be used as a guide only and may show décor items and external finishes not included in the price. Please ask your Wisdom Homes representative for House Plans and Inclusions details. Plans are subject to Approval by the Local Authorities and Principal Developer. Pricing is as of 10 June 2024, but subject to change without notice. Price is fixed only once both Contract for Sale of Land and Building Contracts are exchanged. Changes or upgrades requested by the customer including but not limited to, floor plan changes and upgrades may change the advertised price . E&OE. Wisdom Properties Group Pty Ltd trading as Wisdom Homes (ABN 82 089 425 829) Building Licence: 131951C
This package includes our standard Momentum inclusions plus:
- Ducted Air Conditioning
- Colorbond Roof
- Cold water point to fridge space
- 2590mm ceiling height to ground floor.
- 2340mm high flush panel doors to the ground floor
- Upgraded laundry unit
- Full landscaping
- Driveway
Speak to our consultants for more details
About the location;
Live within an award winning masterplanned estate!
Catherine Park has been awarded Australia’s Best Residential Development 2023. Located in the ever popular Camden region with close proximity to Narellan Town Centre, local schools -specifically St Justin’s and St Benedict’s and only a 15min* drive to the upcoming Western Sydney Airport. Ease of access to public transport and major roads like recently upgraded Camden Valley Way, M7 and M5. Get away from the hustle and bustle with the surrounding maintained conservation land and streams in The South Creek Preservation Area. Enjoy countless amenities made to suit any lifestyle; with an abundance of walkways, cycleways, open grassy fields, sporting fields such as Catherine Park Oval complete with outdoor gym equipment, splashpark, keep your furry companion happy with a modern off-leash dog play area and much, much more.
Wisdom Homes H&L Sales: h&lsales@wisdomhomes.com.au or 0431 430 588
About Wisdom
WISDOM is a multi-award-winning homebuilder, committed to the pursuit of a higher standard of living for Australian families.
Wisdom Homes is committed to quality and customer satisfaction. This passion is an integral part of Wisdom’s purpose today - to enrich the lives of our customers by making luxury and value accessible through beautiful homes, pools & landscaping.
Wisdom Homes is owned by Sumitomo Forestry Group, an organisation boasting over 300 years’ experience and a global property leader, building over 20,000 homes annually. Ownership by Sumitomo Forestry Group brings assurance of WISDOM's longevity, plus high standards of governance and professionalism.
*Terms & Conditions
*Wisdom Homes reserves the right to change specifications, materials, products, and suppliers without notice. Images are to be used as a guide only and may show décor items and external finishes not included in the price. Please ask your Wisdom Homes representative for House Plans and Inclusions details. Plans are subject to Approval by the Local Authorities and Principal Developer. Pricing is as of 10 June 2024, but subject to change without notice. Price is fixed only once both Contract for Sale of Land and Building Contracts are exchanged. Changes or upgrades requested by the customer including but not limited to, floor plan changes and upgrades may change the advertised price . E&OE. Wisdom Properties Group Pty Ltd trading as Wisdom Homes (ABN 82 089 425 829) Building Licence: 131951C

For more information contact Wisdom Homes Enquiries
Floorplan
Details
4
2
2
30 sq
Floorplan Details
Lower Floor: 112.87
Upper Floor: 112.7
Porch: 3.44
Outdoor Leisure: 13.3
Garage: 34.42
Gross Floor Area: 276.73m2
Upper Floor: 112.7
Porch: 3.44
Outdoor Leisure: 13.3
Garage: 34.42
Gross Floor Area: 276.73m2
Area Calculations
Lot Width: 12.5m
Lot Depth: 30m
Lot Size: 375m2
Lot Depth: 30m
Lot Size: 375m2
