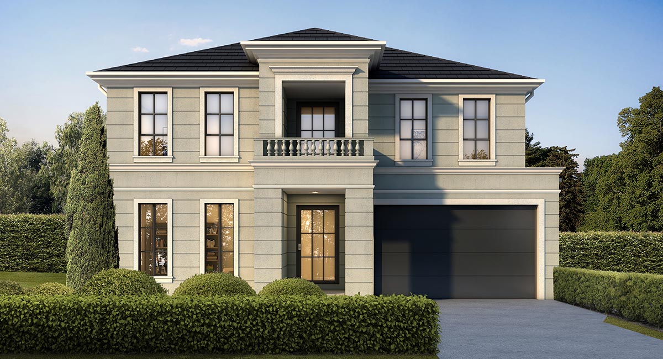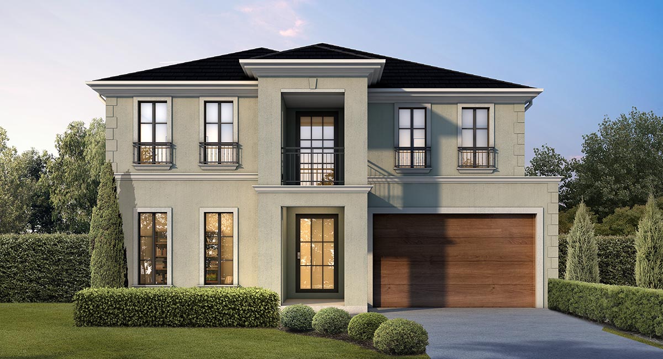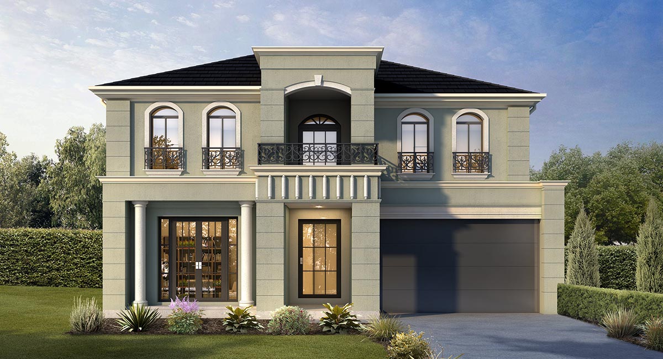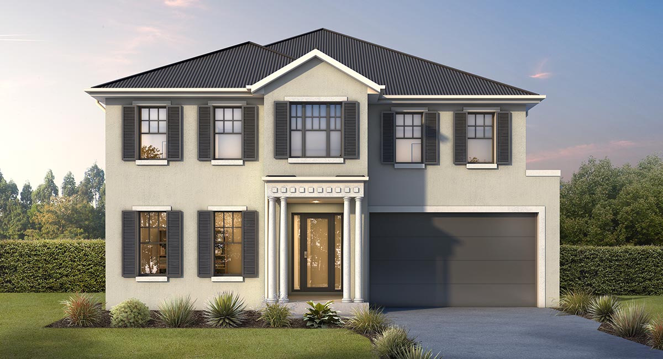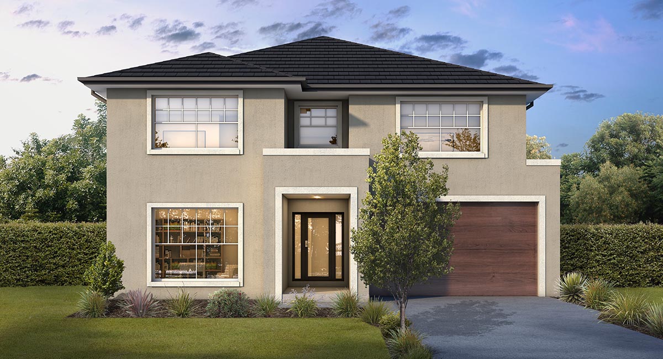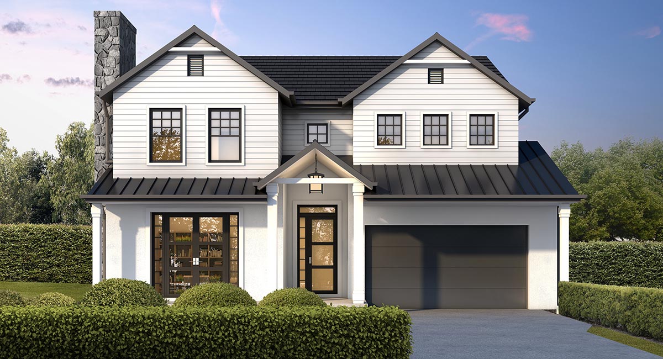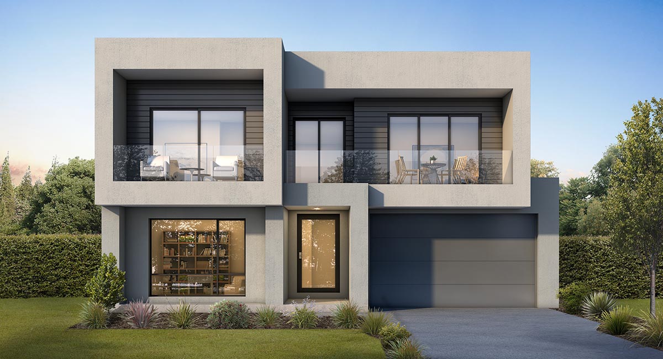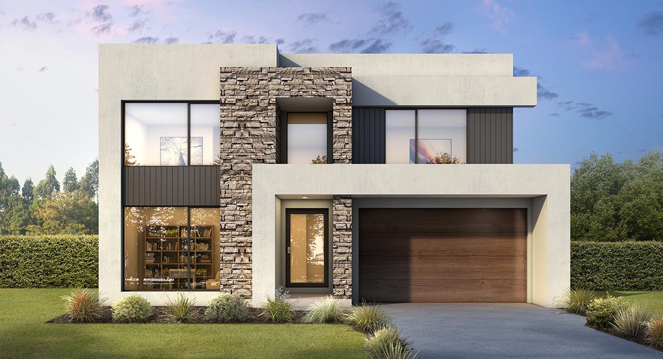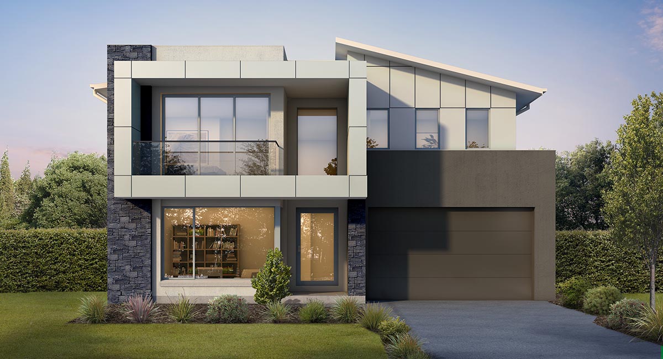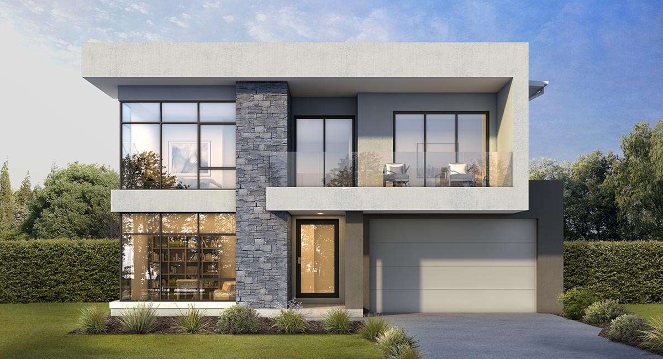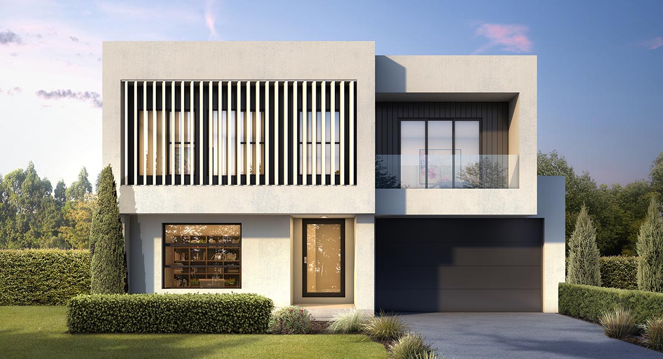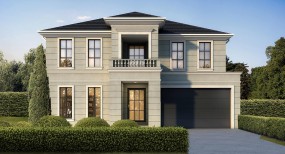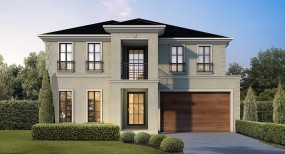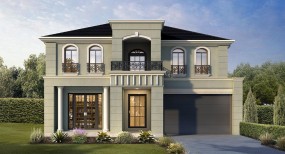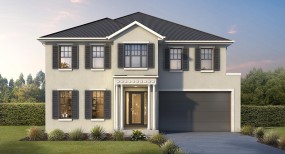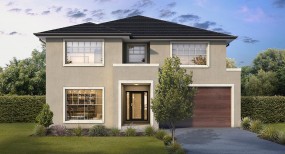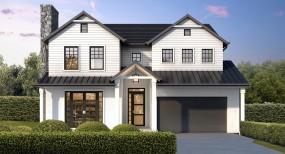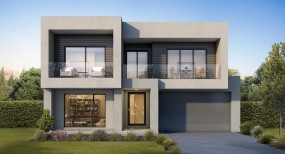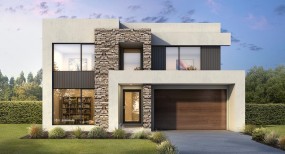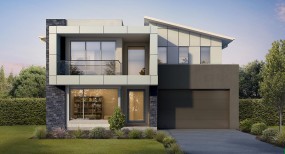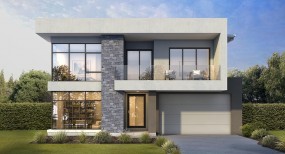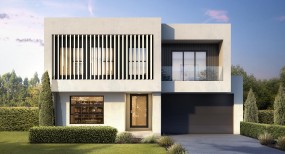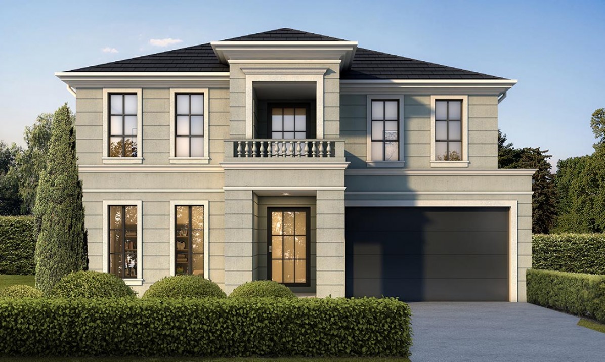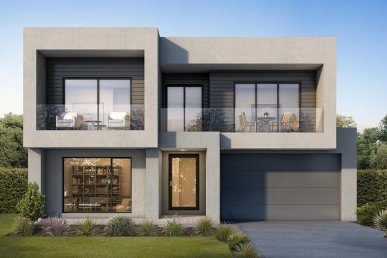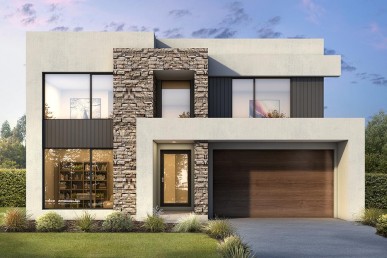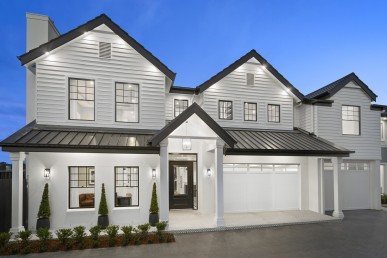Monte Carlo Manor Collection
Live, work and entertain in luxury

You are sure to be the host of many celebrations from the large gleaming kitchen and dining space, ideal for entertaining. With the separate spacious butler’s pantry plus an additional pantry tucked away, stylish entertaining will be easy. The open plan living extends to an oversized informal leisure space with ceiling height glass doors leading out to the covered outdoor leisure area. The dedicated home theatre, separate double guest bedroom with ensuite, and the home office mean there’s space for everyone to live and work in style. There is a handy study nook and downstairs powder room and laundry too.
The large, light-filled first floor boasts a magnificent master suite with walk-in wardrobe and a luxurious ensuite with free-standing bath and double vanity. Three further double bedrooms all have ensuite facilities and walk-in wardrobes. The comfortable upper lounge creates a further informal living area.
Beautiful design and thoughtful planning have made this contemporary home a masterpiece of modern living.
Floorplan
Select a floorplan to toggle the information below:
Floorplan Details
Upper Floor: 207.33
Porch: 7.58
Outdoor Leisure: 34.13
Garage: 40.1
Gross Floor Area: 481.53m2
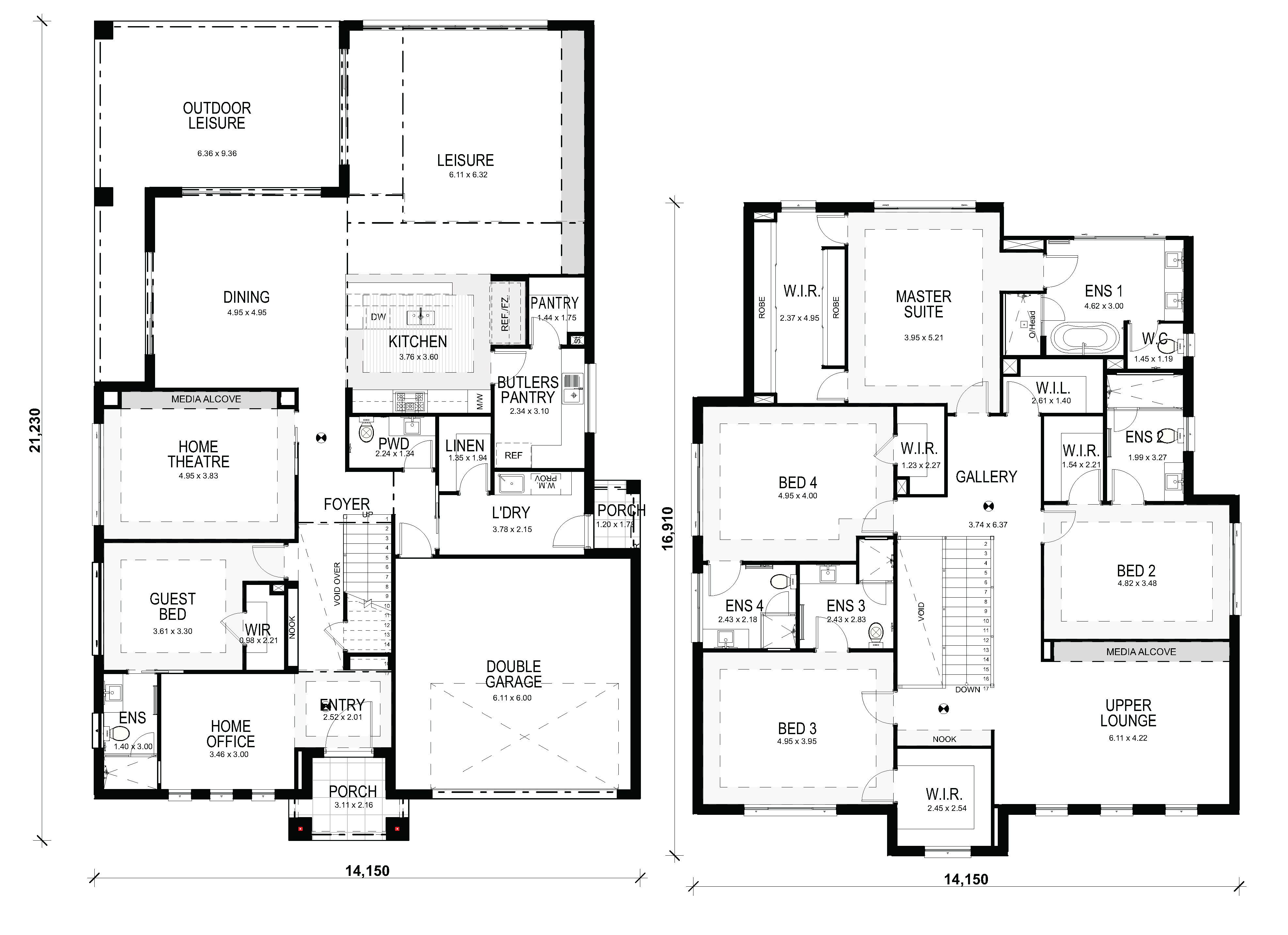
All images should be used as a guide only and may show decorative finishes that are additional cost items. Plans and designs are indicative and subject to change and will depend on individual site, Developer and Authority requirements. Wisdom Homes reserves the right to revise plans, specifications, and prices without notice or obligation. Only the properly executed HIA Building Contract comprises a binding agreement between Wisdom Homes and the customer. Copyright of plans and documentation prepared by Wisdom Homes shall remain the exclusive property of Wisdom Homes unless a licence is issued otherwise. Subject to Site conditions and developer guidelines.
Floorplan Details
Upper Floor: 180.09
Porch: 5.59
Outdoor Leisure: 21.14
Garage: 36.11
Gross Floor Area: 422.98m2
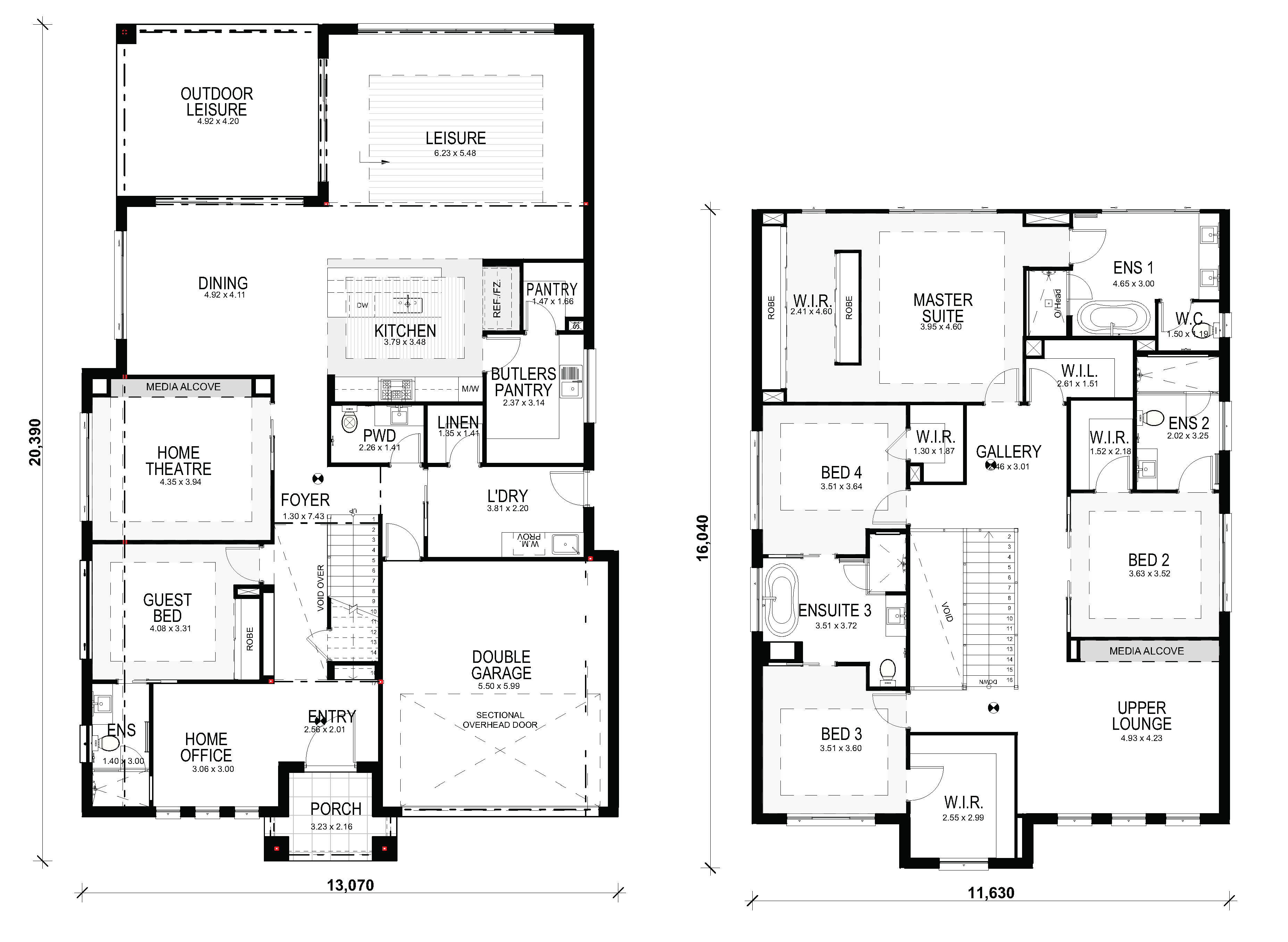
All images should be used as a guide only and may show decorative finishes that are additional cost items. Plans and designs are indicative and subject to change and will depend on individual site, Developer and Authority requirements. Wisdom Homes reserves the right to revise plans, specifications, and prices without notice or obligation. Only the properly executed HIA Building Contract comprises a binding agreement between Wisdom Homes and the customer. Copyright of plans and documentation prepared by Wisdom Homes shall remain the exclusive property of Wisdom Homes unless a licence is issued otherwise. Subject to Site conditions and developer guidelines.
Facades
All images should be used as a guide only and may show decorative finishes that are additional cost items. Wisdom Homes reserves the right to revise plans, specifications, and prices without notice or obligation. Copyright of plans and documentation prepared by Wisdom Homes shall remain the exclusive property of Wisdom Homes unless a licence is issued otherwise. Subject to Site conditions and developer guidelines.
