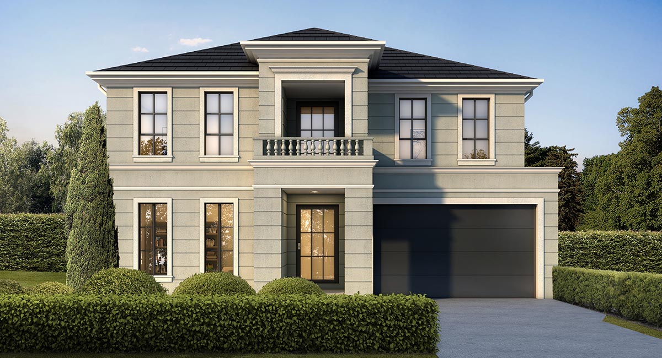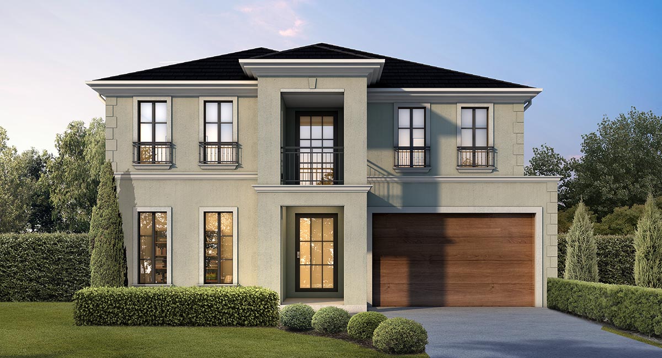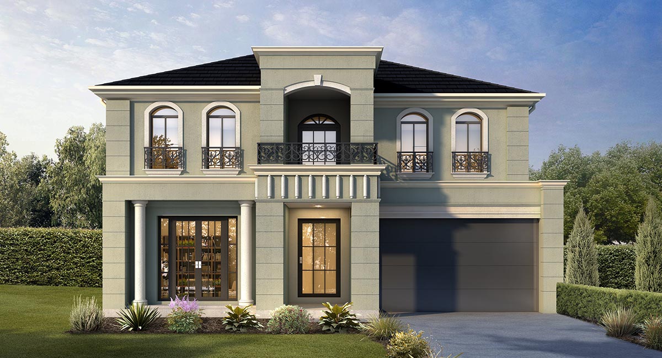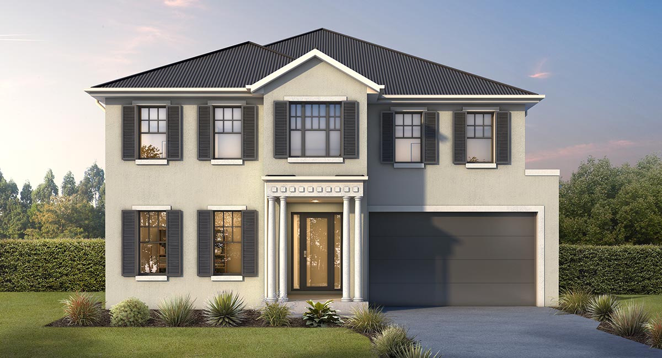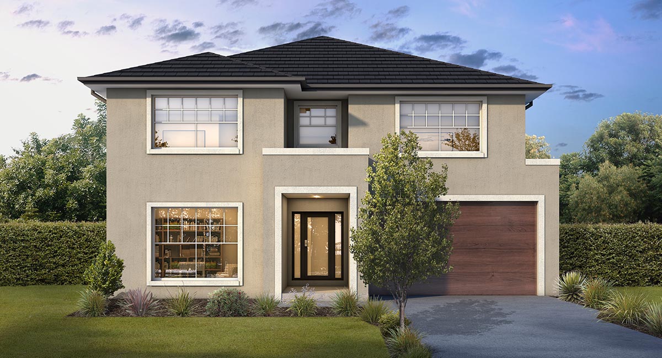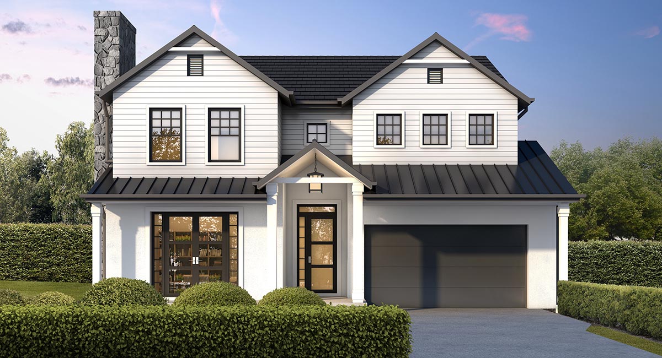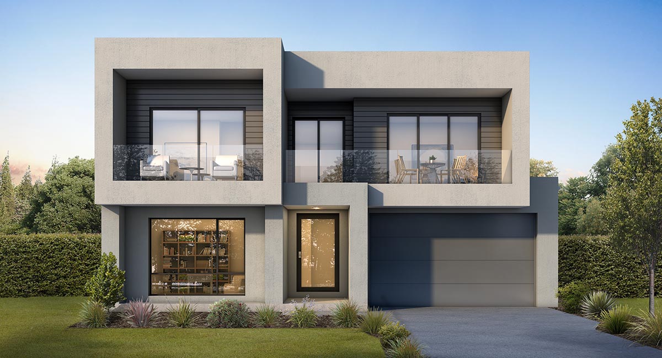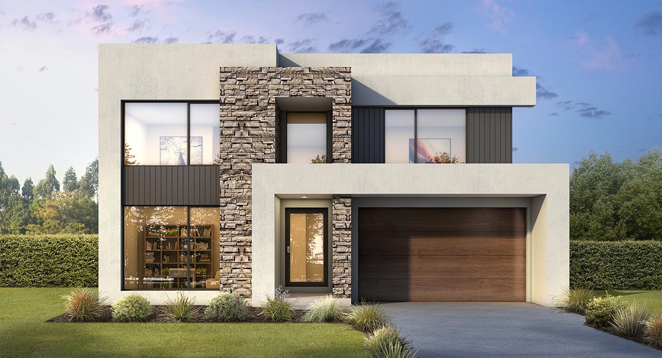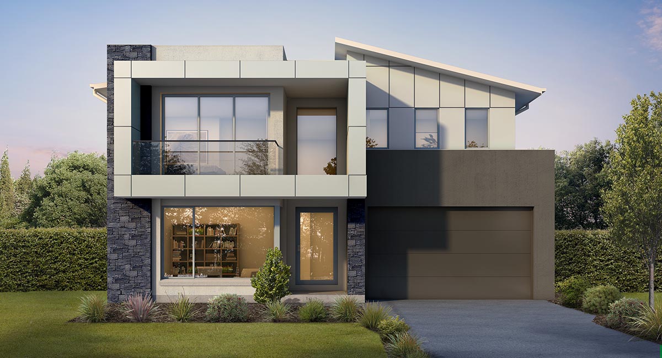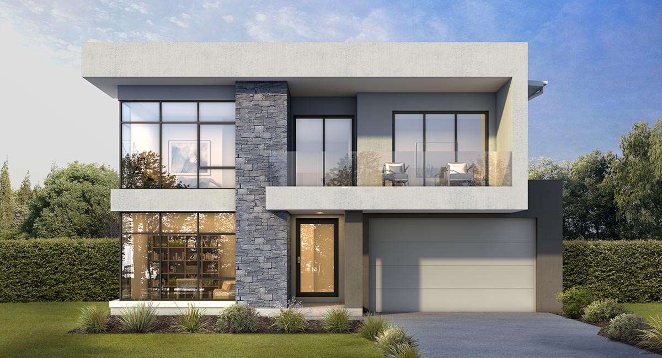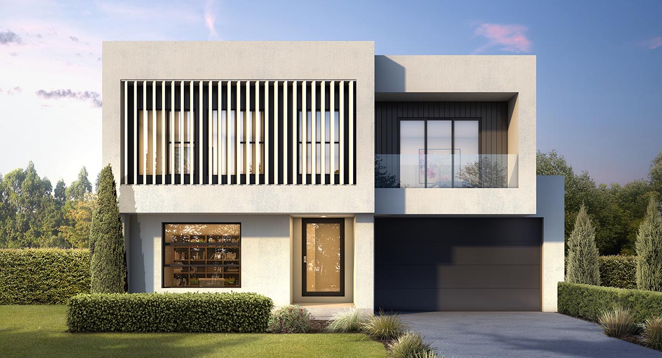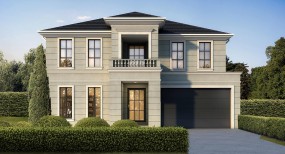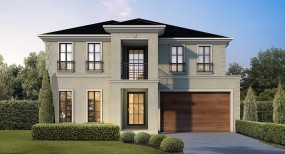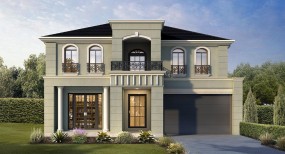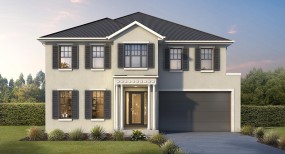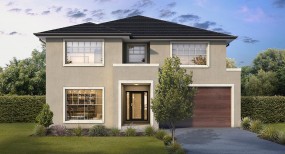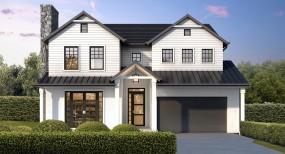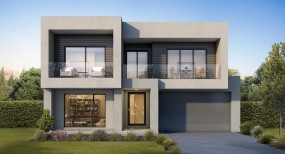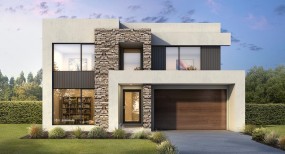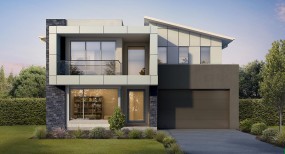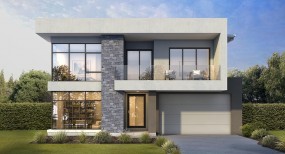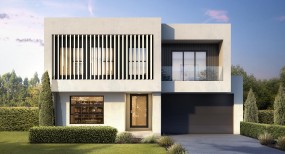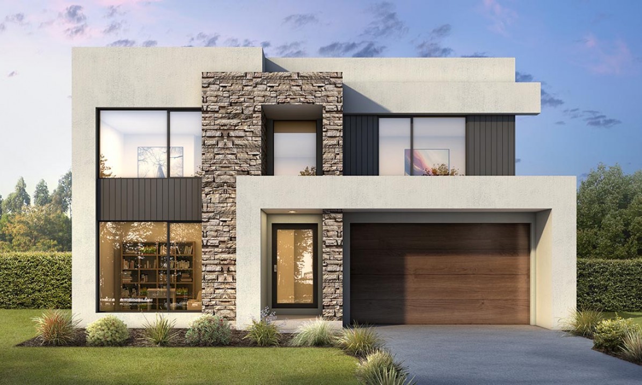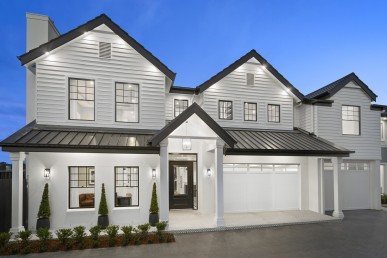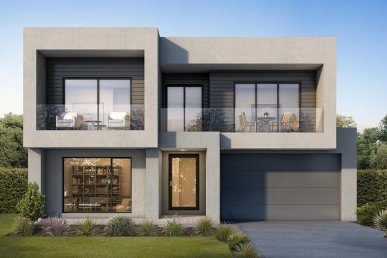Ambassador Manor Collection
A standout executive residence

From the moment you come through the grand entry, gaze upon the open plan kitchen, dining, and leisure space at the rear of the home. The kitchen is an entertainer’s delight featuring an integrated butler’s pantry and an expansive island bench. This light-filled living and dining space leads out to a grand outdoor leisure area for all year round entertaining. In addition to the family leisure area, there’s an extra home theatre plus the quiet and spacious home office that can double as a guest bedroom with a powder room.
Upstairs, the master suite is a dream. It features a spacious walk-in wardrobe and luxury ensuite with a double vanity, freestanding bath and a dressing table area too. There are three further double bedrooms all with ensuite facilities and walk-in wardrobes. The additional upper lounge is the perfect place for teens to entertain friends.
Floorplan
Select a floorplan to toggle the information below:
Floorplan Details
Upper Floor: 154.37
Porch: 10.19
Outdoor Leisure: 22.03
Garage: 36.41
Gross Floor Area: 385.52m2
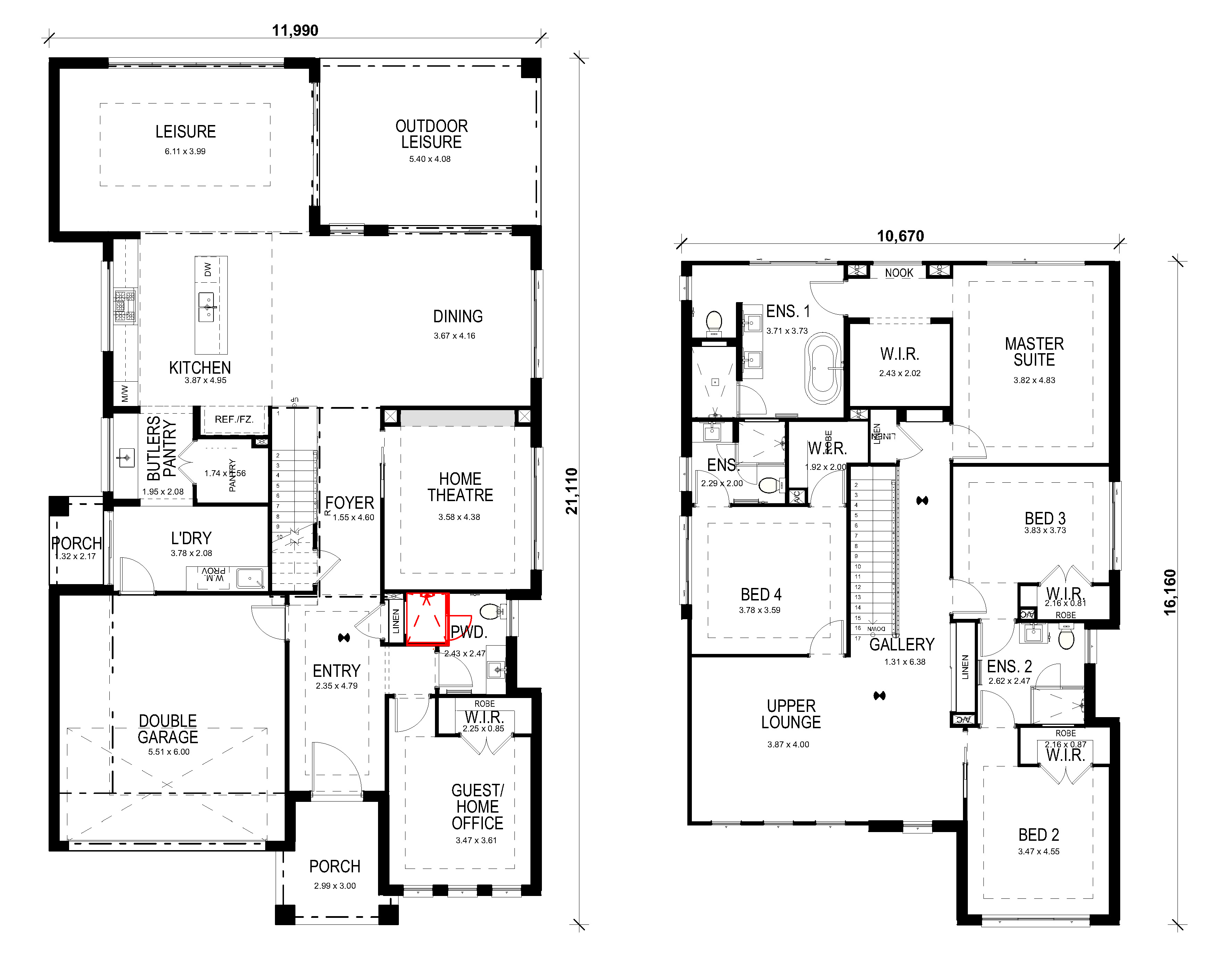
All images should be used as a guide only and may show decorative finishes that are additional cost items. Plans and designs are indicative and subject to change and will depend on individual site, Developer and Authority requirements. Wisdom Homes reserves the right to revise plans, specifications, and prices without notice or obligation. Only the properly executed HIA Building Contract comprises a binding agreement between Wisdom Homes and the customer. Copyright of plans and documentation prepared by Wisdom Homes shall remain the exclusive property of Wisdom Homes unless a licence is issued otherwise. Subject to Site conditions and developer guidelines.
Facades
All images should be used as a guide only and may show decorative finishes that are additional cost items. Wisdom Homes reserves the right to revise plans, specifications, and prices without notice or obligation. Copyright of plans and documentation prepared by Wisdom Homes shall remain the exclusive property of Wisdom Homes unless a licence is issued otherwise. Subject to Site conditions and developer guidelines.
