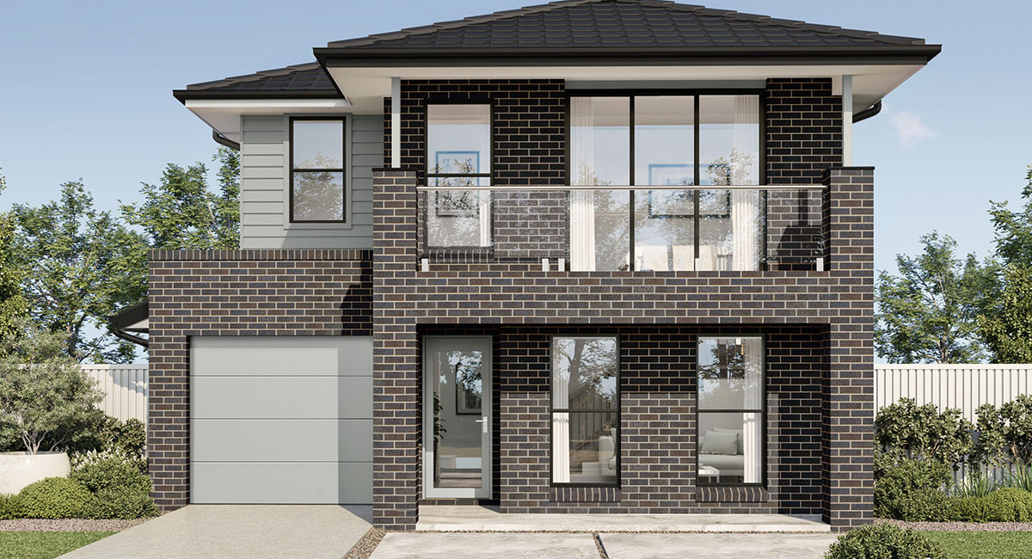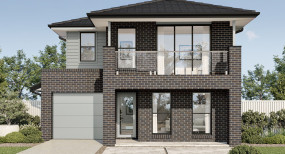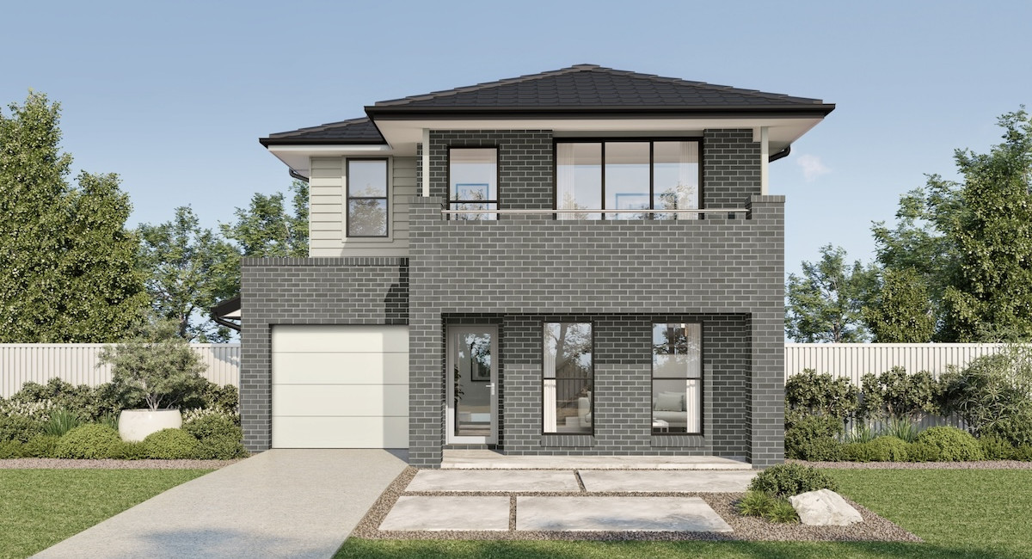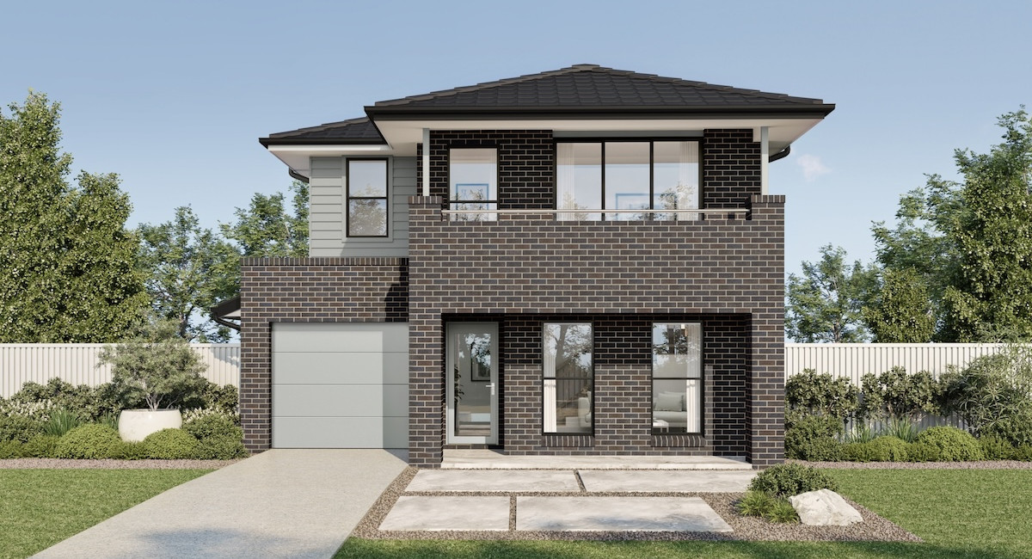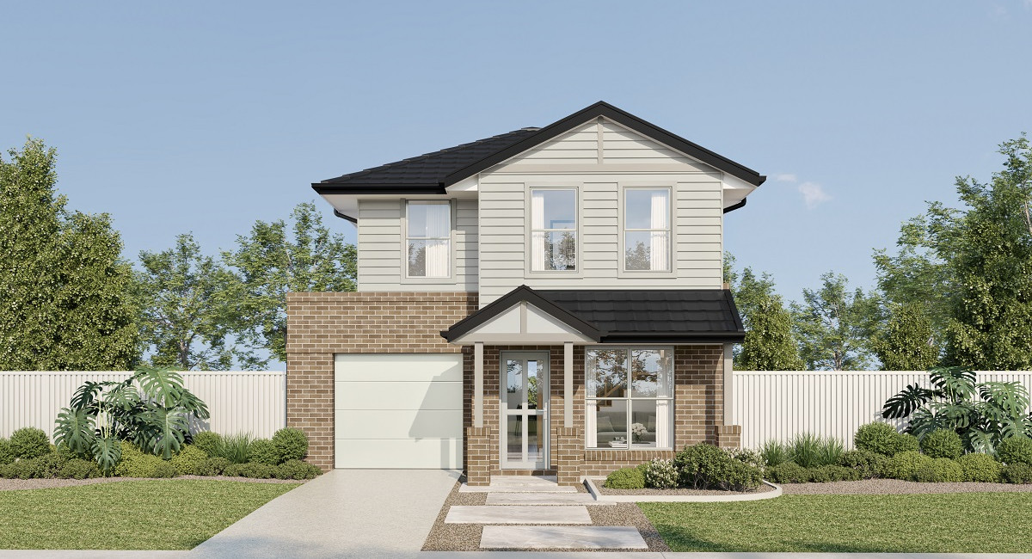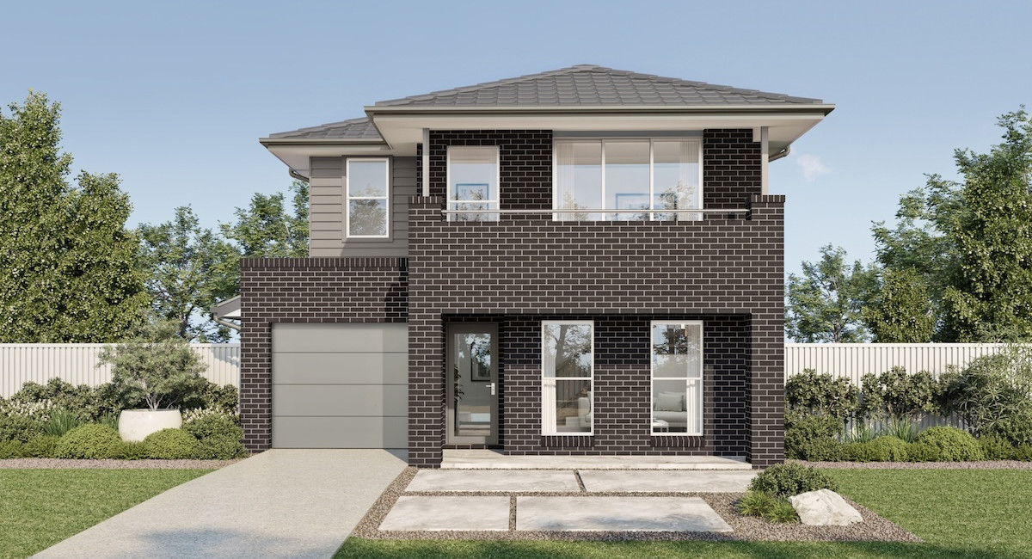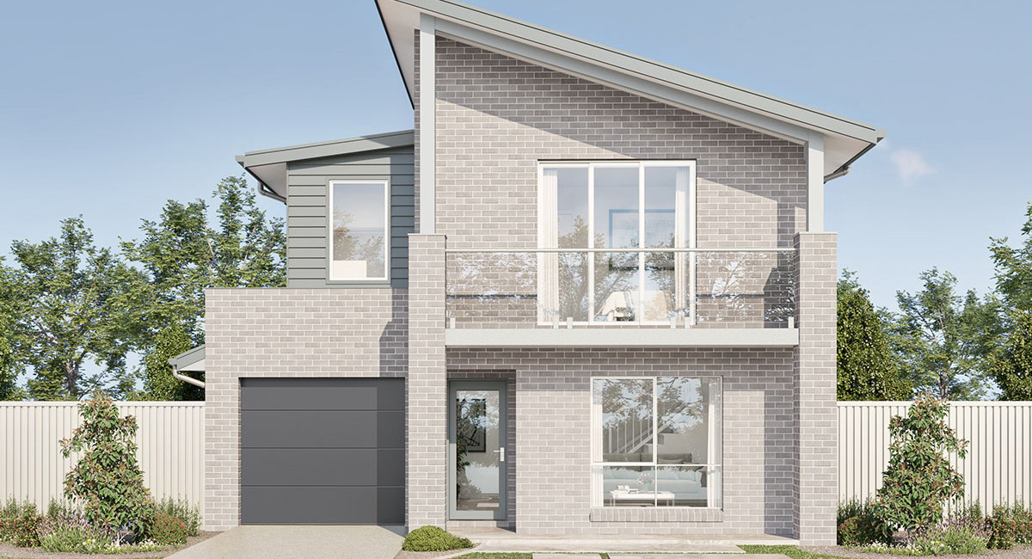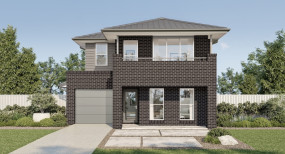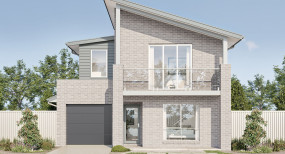Medina Double Storey Home
Made to make memories

With a range of bespoke contemporary facades and an alternate floor plan option, you can select a version of the Medina to perfectly suit your style. Each of the facade options is designed to illuminate your home, giving prominence to natural light with a variation of window features.
You’ll feel instantly at home when making your way onto your front porch, with separated lounge and leisure areas you’ll be able to silence the fight over which show to watch on TV. This family-friendly home exudes style, comfort, and functionality in its cleverly crafted layout and is made to maximise the space.
Floorplan
Select a floorplan to toggle the information below:
Floorplan Details
Width: 7.58m
Depth: 17.50m
Suits Lot Width: 10m
Lower Floor: 99.49
Upper Floor: 105.88
Porch: 1.4
Outdoor Leisure: 9
Garage: 19.53
Gross Floor Area: 235.3m2
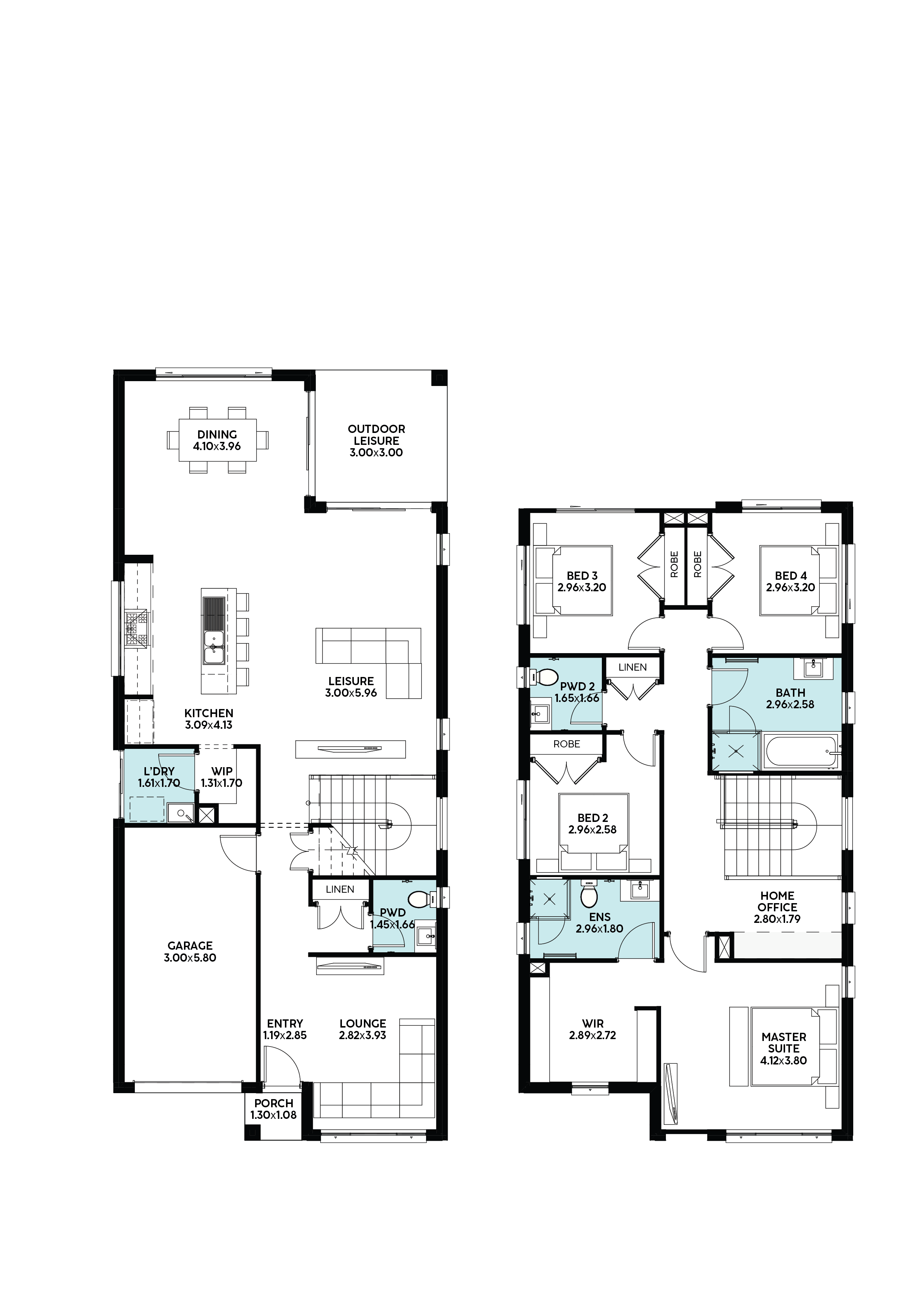



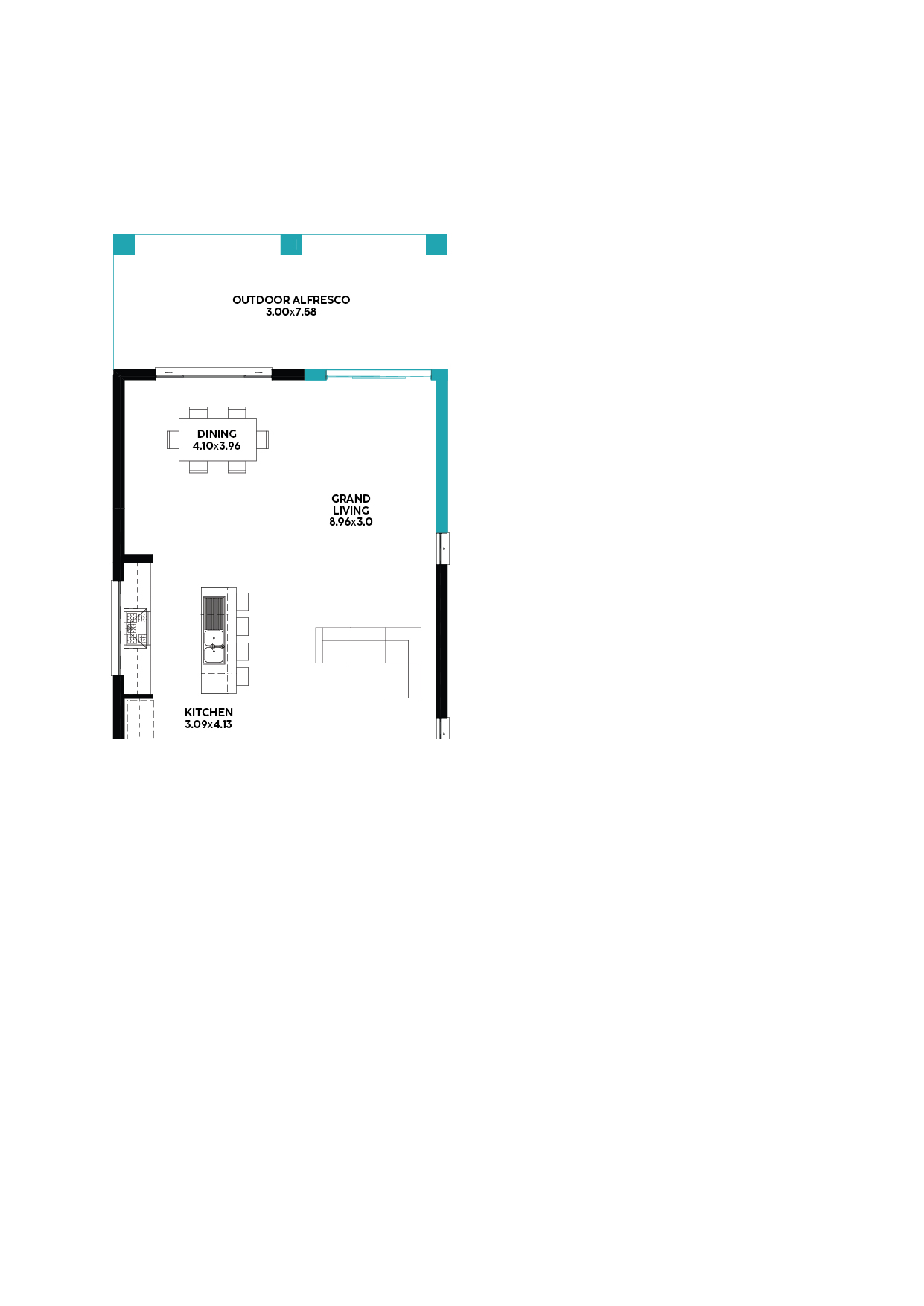


All images should be used as a guide only and may show decorative finishes that are additional cost items. Plans and designs are indicative and subject to change and will depend on individual site, Developer and Authority requirements. Wisdom Homes reserves the right to revise plans, specifications, and prices without notice or obligation. Only the properly executed HIA Building Contract comprises a binding agreement between Wisdom Homes and the customer. Copyright of plans and documentation prepared by Wisdom Homes shall remain the exclusive property of Wisdom Homes unless a licence is issued otherwise. Subject to Site conditions and developer guidelines.
Floorplan Details
Width: 8.61m
Depth: 17.50m
Suits Lot Width: 10m
Lower Floor: 106.6
Upper Floor: 105.64
Porch: 1.5
Outdoor Leisure: 9
Garage: 19.78
Gross Floor Area: 242.52m2





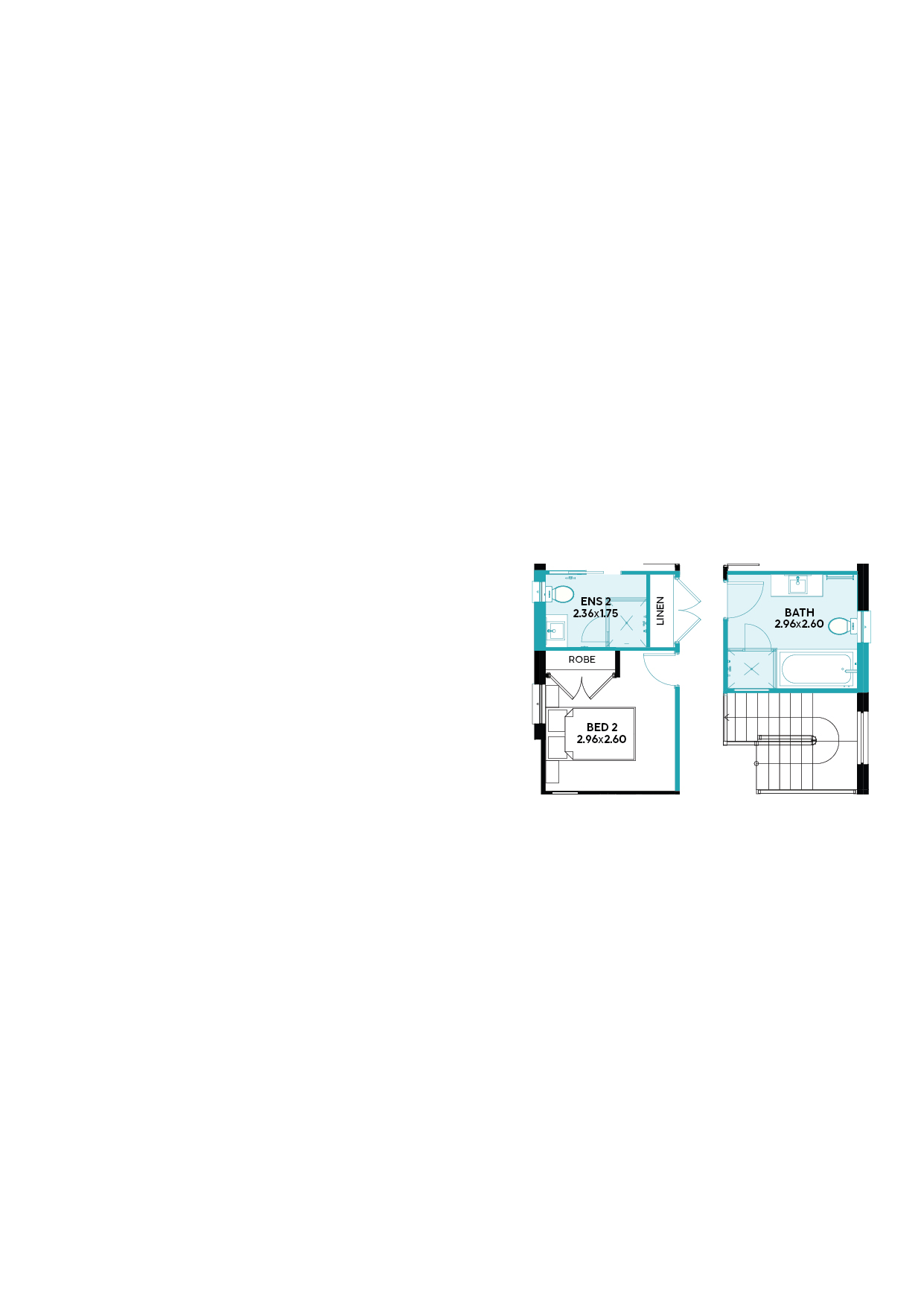
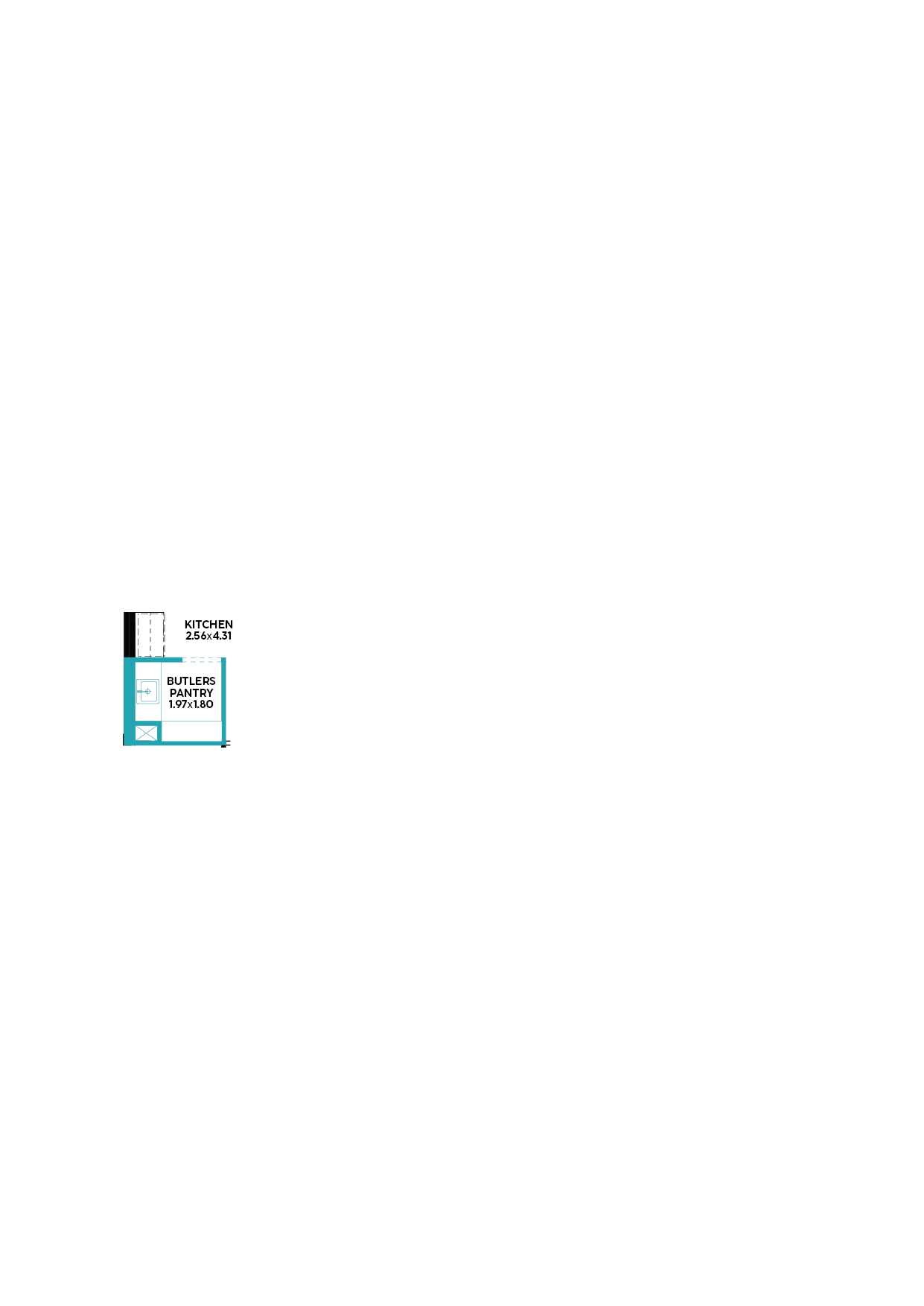
All images should be used as a guide only and may show decorative finishes that are additional cost items. Plans and designs are indicative and subject to change and will depend on individual site, Developer and Authority requirements. Wisdom Homes reserves the right to revise plans, specifications, and prices without notice or obligation. Only the properly executed HIA Building Contract comprises a binding agreement between Wisdom Homes and the customer. Copyright of plans and documentation prepared by Wisdom Homes shall remain the exclusive property of Wisdom Homes unless a licence is issued otherwise. Subject to Site conditions and developer guidelines.
Floorplan Details
Upper Floor: 119.55
Porch: 1.46
Outdoor Leisure: 9
Garage: 23.18
Gross Floor Area: 270.96m2
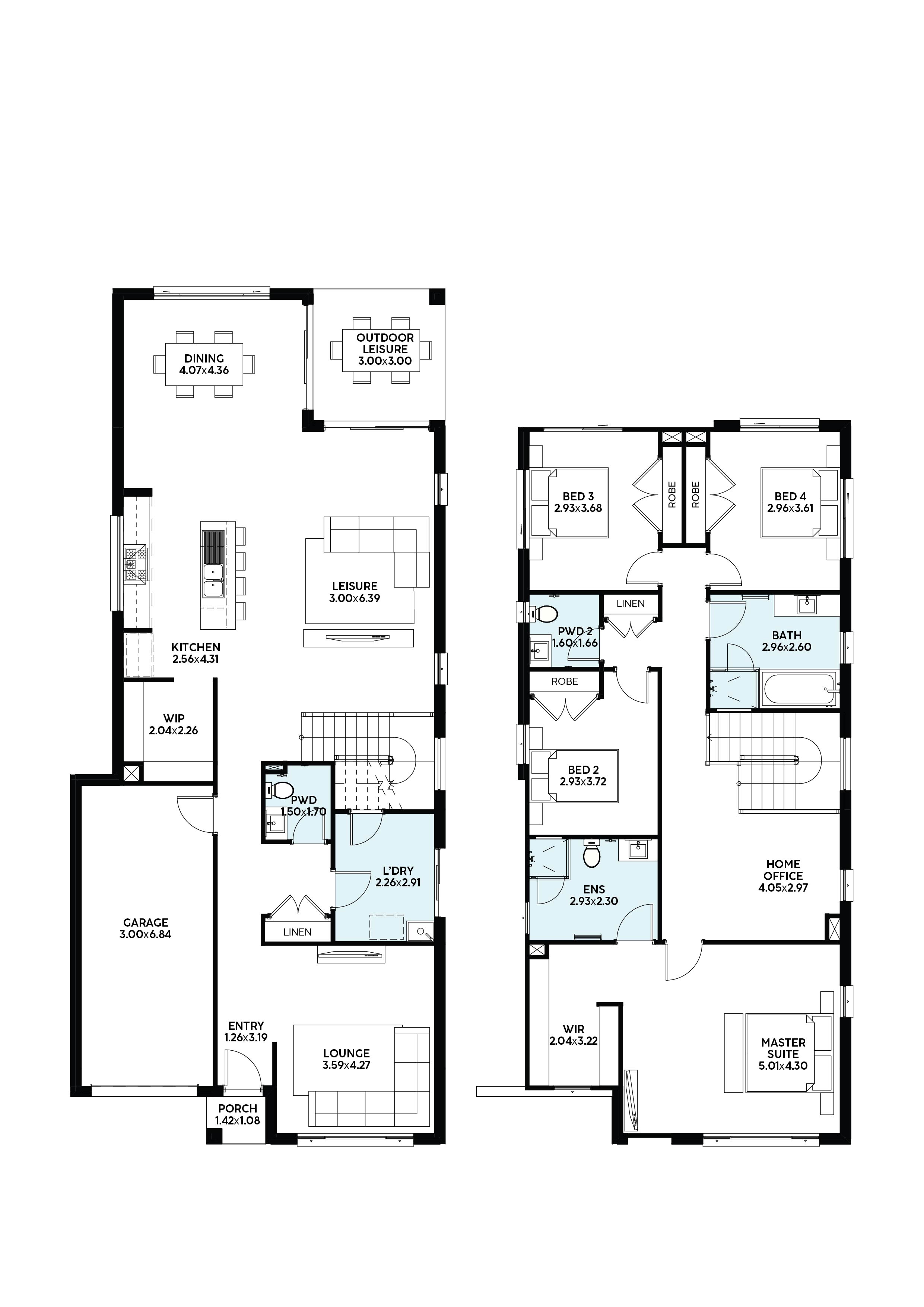
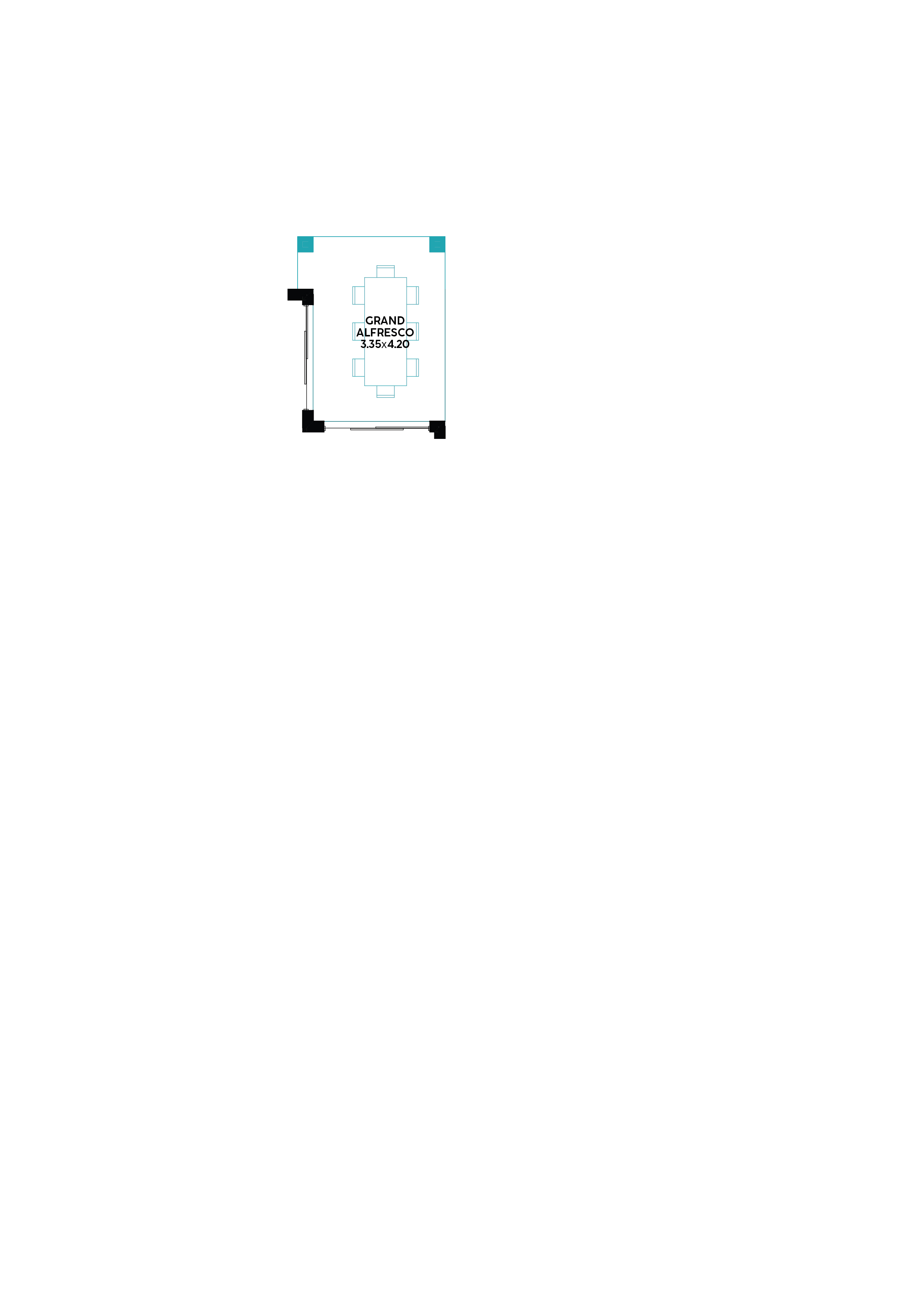







All images should be used as a guide only and may show decorative finishes that are additional cost items. Plans and designs are indicative and subject to change and will depend on individual site, Developer and Authority requirements. Wisdom Homes reserves the right to revise plans, specifications, and prices without notice or obligation. Only the properly executed HIA Building Contract comprises a binding agreement between Wisdom Homes and the customer. Copyright of plans and documentation prepared by Wisdom Homes shall remain the exclusive property of Wisdom Homes unless a licence is issued otherwise. Subject to Site conditions and developer guidelines.
Floorplan Details
Upper Floor: 128.85
Porch: 1.46
Outdoor Leisure: 9
Garage: 23.13
Gross Floor Area: 292.96m2



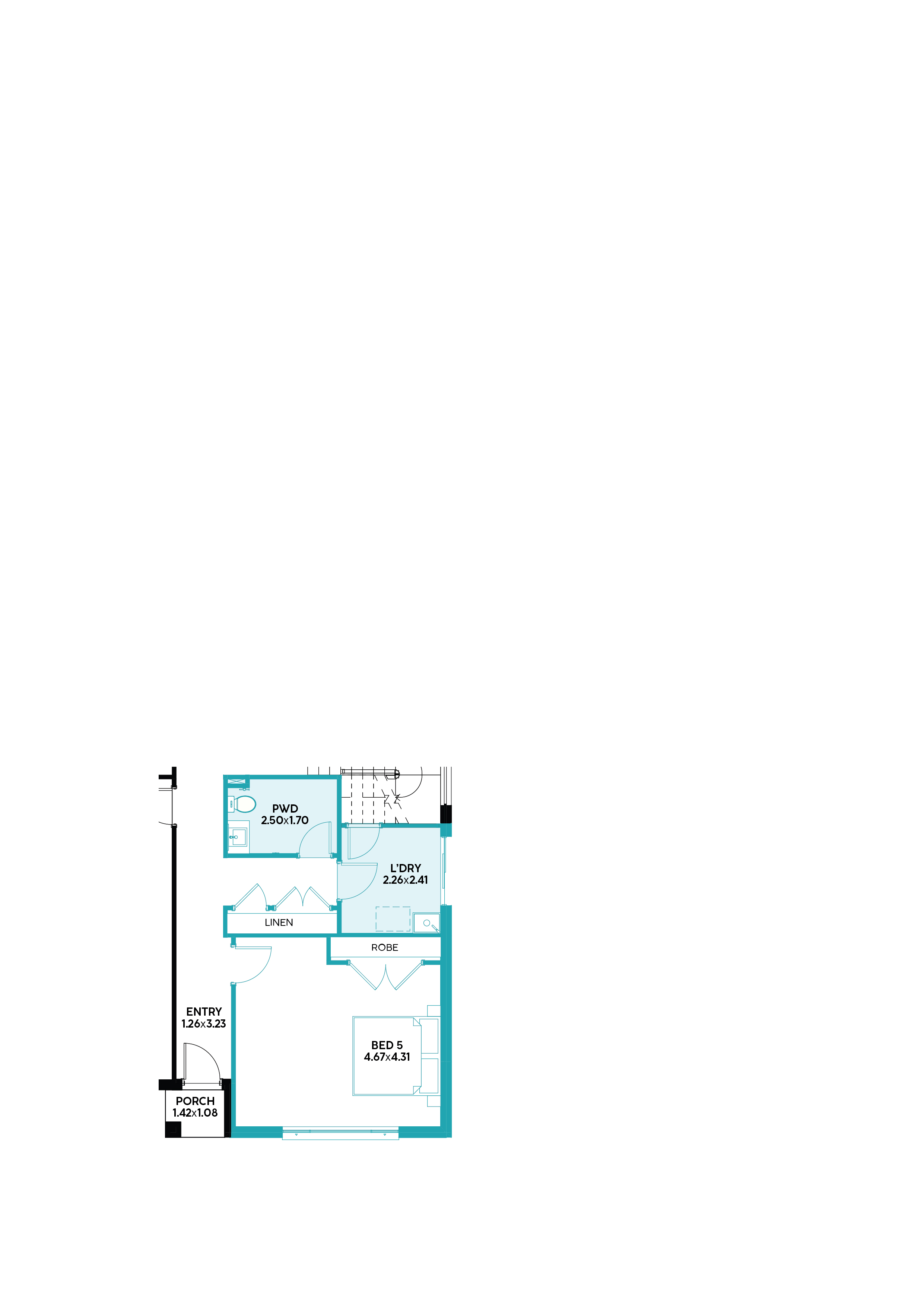



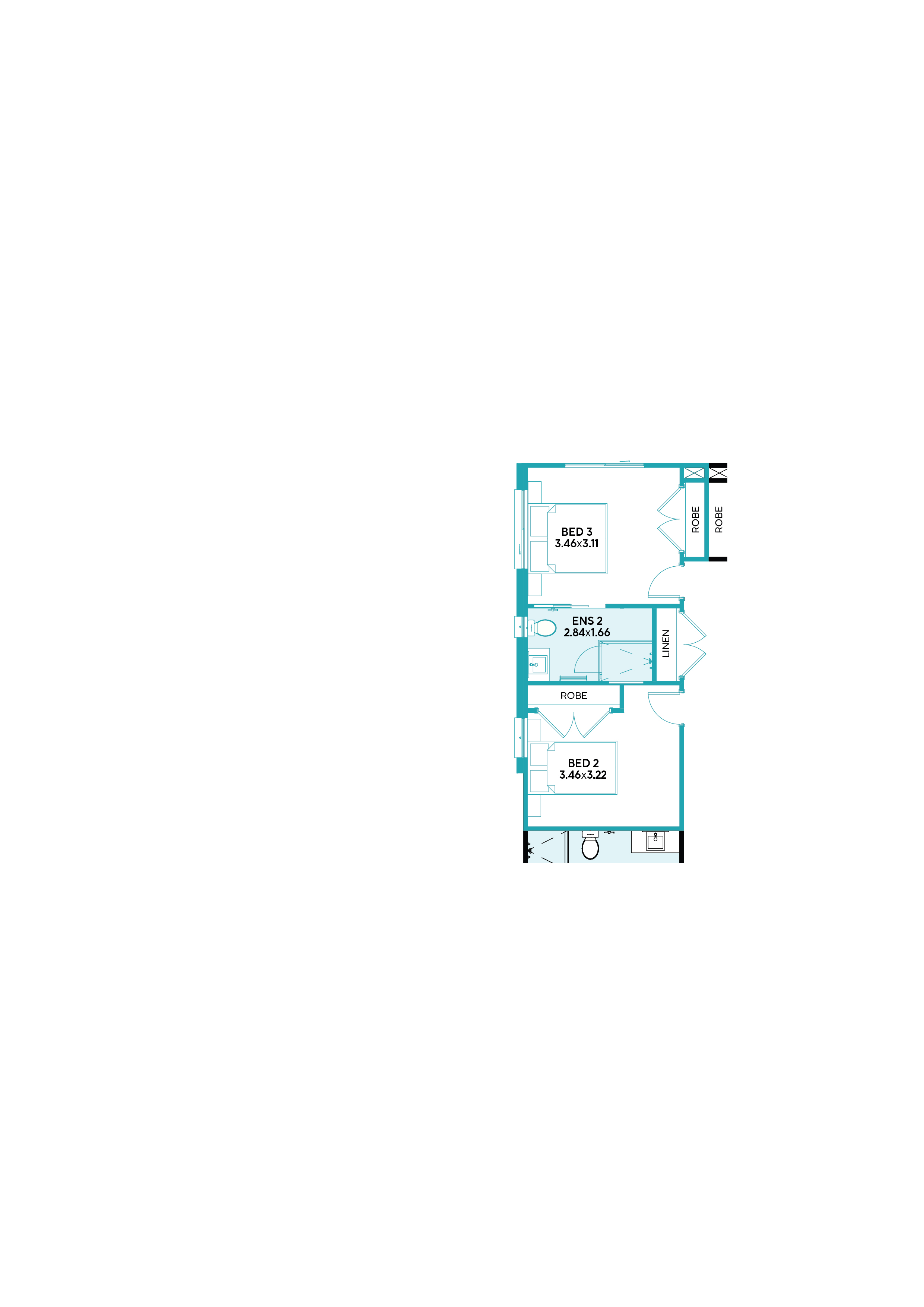

All images should be used as a guide only and may show decorative finishes that are additional cost items. Plans and designs are indicative and subject to change and will depend on individual site, Developer and Authority requirements. Wisdom Homes reserves the right to revise plans, specifications, and prices without notice or obligation. Only the properly executed HIA Building Contract comprises a binding agreement between Wisdom Homes and the customer. Copyright of plans and documentation prepared by Wisdom Homes shall remain the exclusive property of Wisdom Homes unless a licence is issued otherwise. Subject to Site conditions and developer guidelines.
Facades
All images should be used as a guide only and may show decorative finishes that are additional cost items. Wisdom Homes reserves the right to revise plans, specifications, and prices without notice or obligation. Copyright of plans and documentation prepared by Wisdom Homes shall remain the exclusive property of Wisdom Homes unless a licence is issued otherwise. Subject to Site conditions and developer guidelines.
