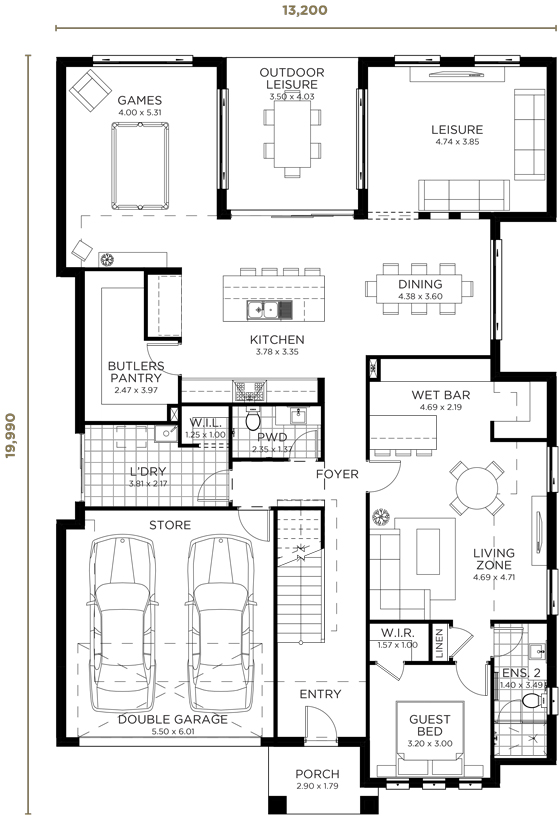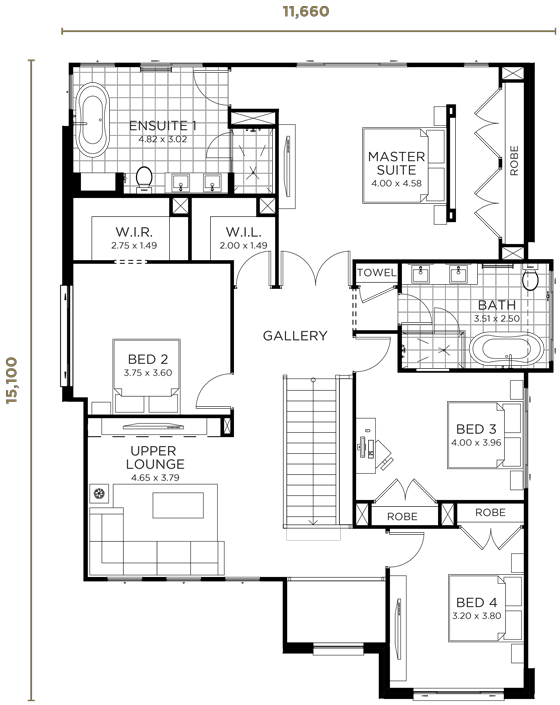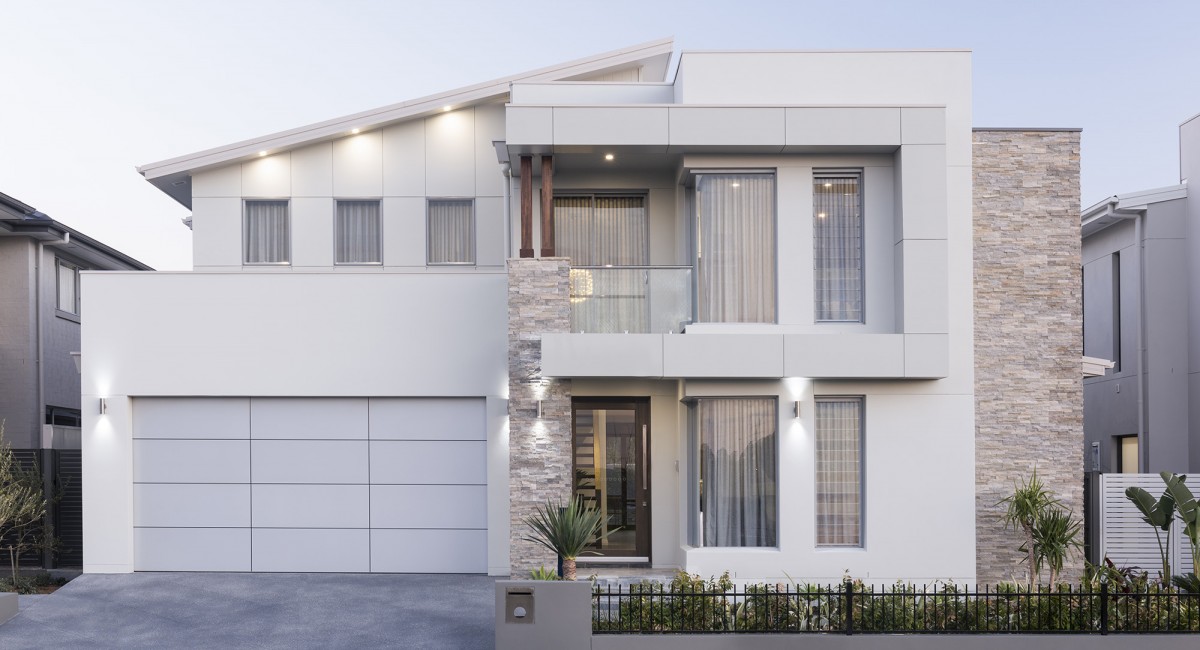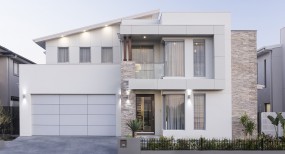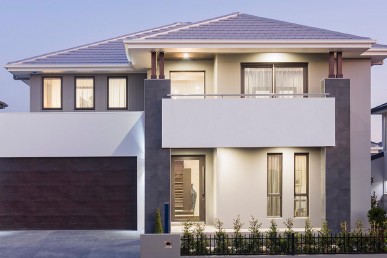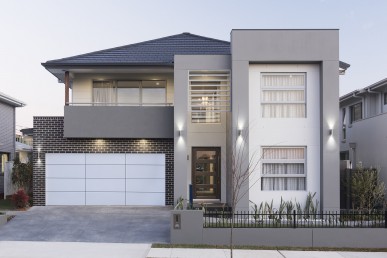Monte Carlo Dual Living Home
Five star dual living style
Monte Carlo Dual Living

The glamorous Monte Carlo Dual is a large home that is perfect for multi-generational families as it features separate dual living accommodation.
With an abundance of different spaces that will suit the busy lifestyles of today’s family, you’ll be able to entertain and relax in the most stylish of homes.
The large island bench is the centrepiece in the opulent kitchen and is the perfect venue for hosting pre-dinner drinks while the butler’s pantry is every cook’s dream. The games room will delight children or adults, while the downstairs powder room and laundry add convenience.
Dual living is offered on the ground floor with an additional, separate living zone, wet bar area, guest bedroom and ensuite that can be closed off from the main home.
Upstairs, the sumptuous master suite with a large walk-in wardrobe and luxurious ensuite create a hotel-like getaway. Three further double bedrooms with ample built-in wardrobes, and ensuites in the larger designs.
*Disclaimer - images and facades shown are subject to design and should be used for illustrative purposes only.
With an abundance of different spaces that will suit the busy lifestyles of today’s family, you’ll be able to entertain and relax in the most stylish of homes.
The large island bench is the centrepiece in the opulent kitchen and is the perfect venue for hosting pre-dinner drinks while the butler’s pantry is every cook’s dream. The games room will delight children or adults, while the downstairs powder room and laundry add convenience.
Dual living is offered on the ground floor with an additional, separate living zone, wet bar area, guest bedroom and ensuite that can be closed off from the main home.
Upstairs, the sumptuous master suite with a large walk-in wardrobe and luxurious ensuite create a hotel-like getaway. Three further double bedrooms with ample built-in wardrobes, and ensuites in the larger designs.
*Disclaimer - images and facades shown are subject to design and should be used for illustrative purposes only.
Floorplan
Select Size:
5
3.5
2
Floorplan Details:
Optional Balcony: 15.96
Lower Floor 185.98m2
Upper Floor 149.91m2
Porch 4.68m2
Outdoor Leisure 14.1m2
Garage 35.68m2
Gross Floor Area 390.35m2