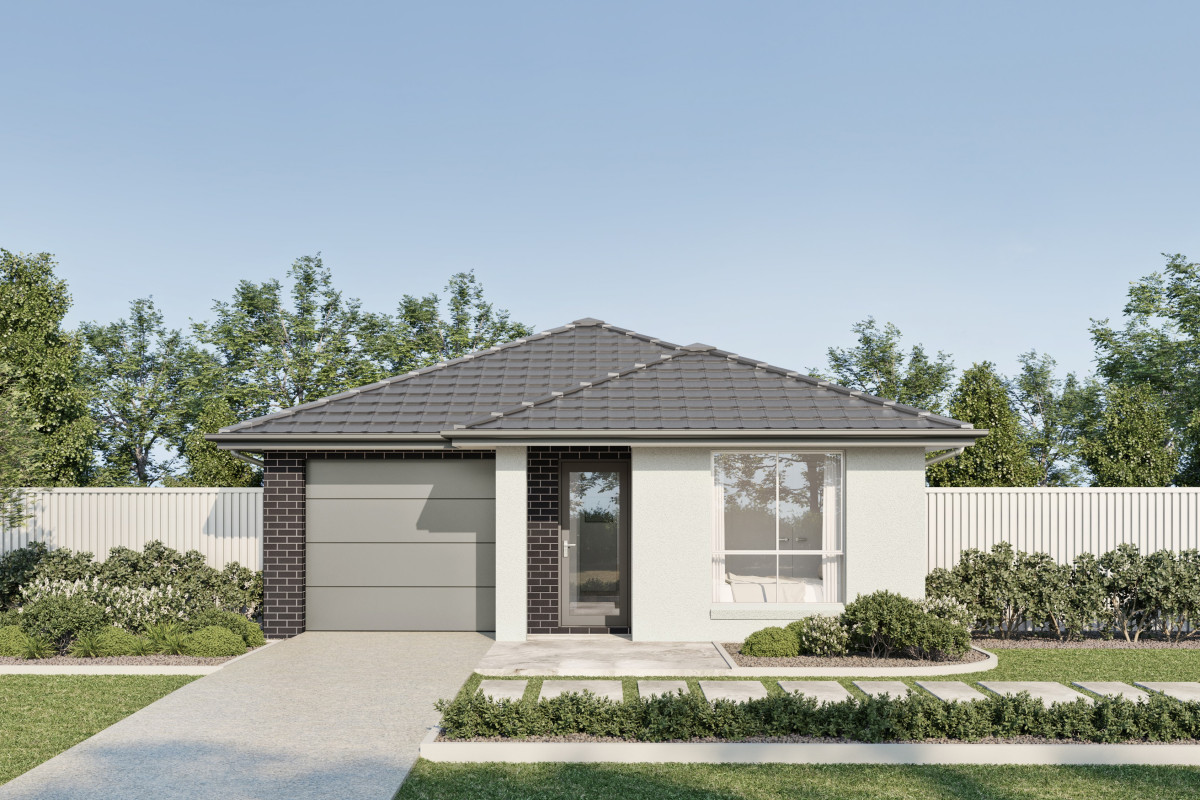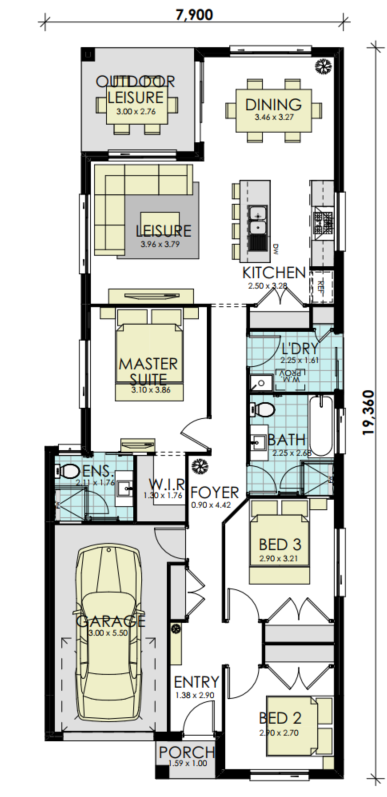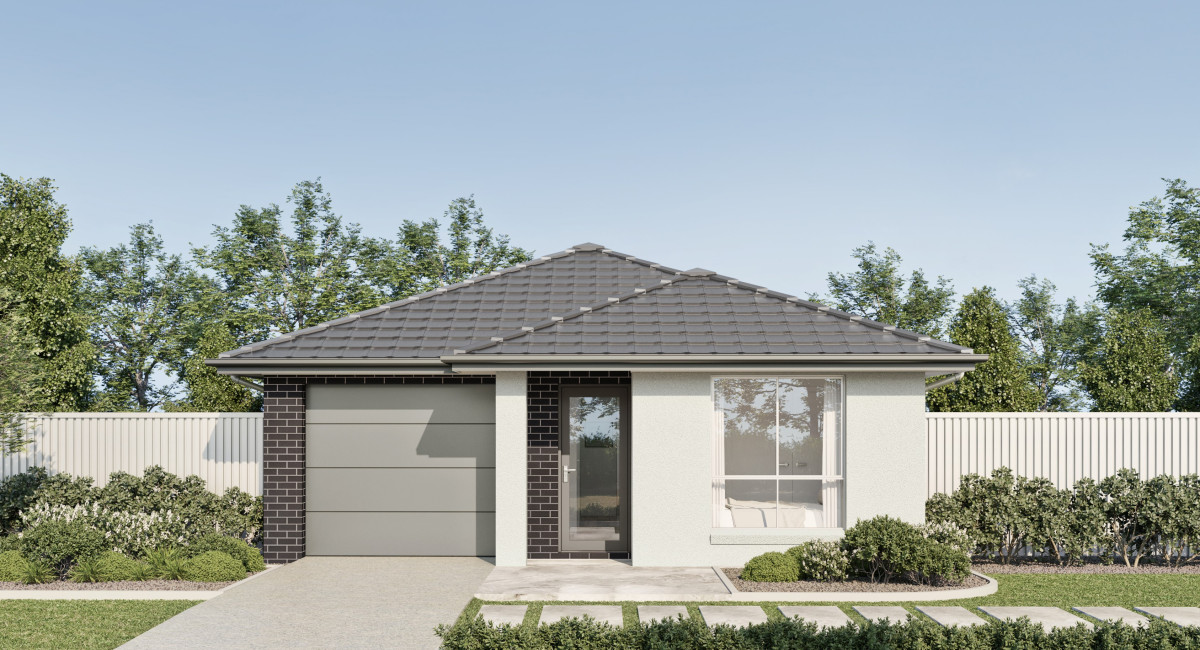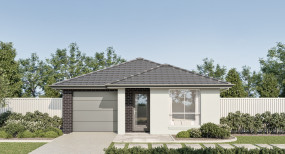Lot 206 Hydrus Street, Austral
$946,550
3
2
1
256.5 sqm
Overview
New Flexible H&L Package - Eighth Avenue AUSTRAL
There’s plenty of room to move, play and live in the cosy yet super stylish Aria. Expressly designed to fit on a standard 9m block, it’s family friendly with no compromise to liveability. The open plan everyday living area includes a stylish kitchen, with a generous pantry, and a gorgeous island bench. Big enough for relaxed family eating or entertaining everyone can be part of the action. The light filled leisure and dining space is ideal for hosting a dinner, kicking back in front of the TV, or watching the children play. Family get-togethers and dinners alfresco can be enjoyed all year round under the covered outdoor leisure that opens out from the home. The main bathroom enjoys a must-have bath and there’s a handy laundry with additional built-in storage cupboard. The second and third bedrooms could be used as a quiet home office, while built-in wardrobes keep things tidy. Every parent will love the light and bright master suite featuring an elegantly appointed ensuite and spacious walk-in wardrobe with oodles of storage room.
Momentum Inclusions:
• Contemporary kitchen design with Laminex "Lamiwood" cabinetry and benchtops
• Overhead cupboards
• 900mm stainless steel canopy range hood
• Soft close cabinetry doors
• Stainless steel cooktop & built in oven
• Floating vanities
• Back to wall toilet suite
• T2 termite resistant timber frame
• Plaster lined garage with auto garage opener
• 3000Lt Rainwater tank
• Garden taps
• Driveway
• NBN ready
• 25-year structural guarantee
• And much more, see our full list of inclusions for more detail or speak to one of our sales consultants
* Images are for illustrative purposes and to be used as a guide only. Final inclusions, design and price is subject to a signed Home Building Contract with Wisdom Properties Group Pty Ltd trading as Wisdom Homes (ABN 82 089 425 829). Builders Licence 131951C.
There’s plenty of room to move, play and live in the cosy yet super stylish Aria. Expressly designed to fit on a standard 9m block, it’s family friendly with no compromise to liveability. The open plan everyday living area includes a stylish kitchen, with a generous pantry, and a gorgeous island bench. Big enough for relaxed family eating or entertaining everyone can be part of the action. The light filled leisure and dining space is ideal for hosting a dinner, kicking back in front of the TV, or watching the children play. Family get-togethers and dinners alfresco can be enjoyed all year round under the covered outdoor leisure that opens out from the home. The main bathroom enjoys a must-have bath and there’s a handy laundry with additional built-in storage cupboard. The second and third bedrooms could be used as a quiet home office, while built-in wardrobes keep things tidy. Every parent will love the light and bright master suite featuring an elegantly appointed ensuite and spacious walk-in wardrobe with oodles of storage room.
Momentum Inclusions:
• Contemporary kitchen design with Laminex "Lamiwood" cabinetry and benchtops
• Overhead cupboards
• 900mm stainless steel canopy range hood
• Soft close cabinetry doors
• Stainless steel cooktop & built in oven
• Floating vanities
• Back to wall toilet suite
• T2 termite resistant timber frame
• Plaster lined garage with auto garage opener
• 3000Lt Rainwater tank
• Garden taps
• Driveway
• NBN ready
• 25-year structural guarantee
• And much more, see our full list of inclusions for more detail or speak to one of our sales consultants
* Images are for illustrative purposes and to be used as a guide only. Final inclusions, design and price is subject to a signed Home Building Contract with Wisdom Properties Group Pty Ltd trading as Wisdom Homes (ABN 82 089 425 829). Builders Licence 131951C.

For more information contact Joseph Wright
Floorplan
Details
3
2
1
139 sq
Floorplan Details
Lower Floor: 110.96
Porch: 1.59
Outdoor Leisure: 8.28
Garage: 19.04
Gross Floor Area: 139.87m2
Porch: 1.59
Outdoor Leisure: 8.28
Garage: 19.04
Gross Floor Area: 139.87m2
Area Calculations
Lot Width: 9.1m
Lot Depth: 28.19m
Lot Size: 256.5m2
Lot Depth: 28.19m
Lot Size: 256.5m2






