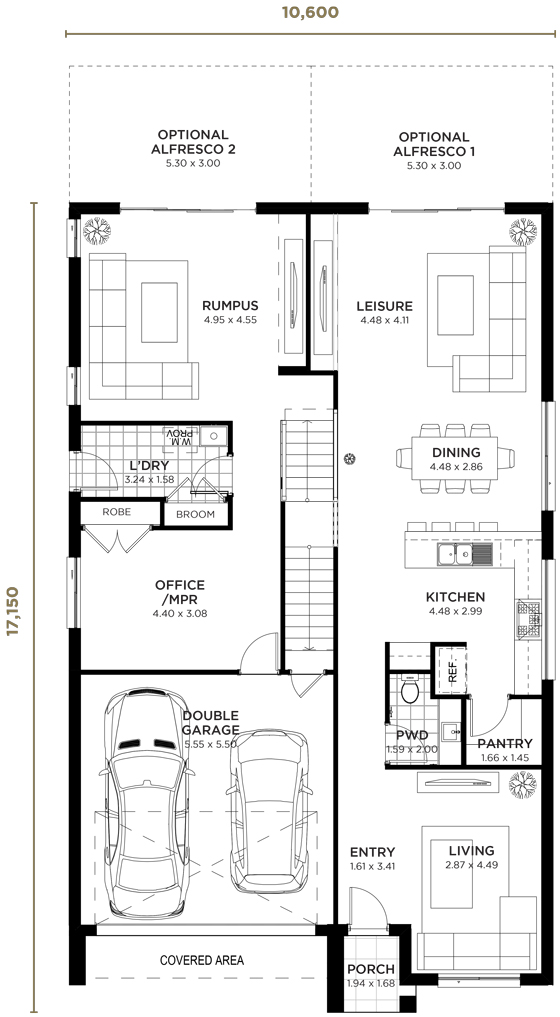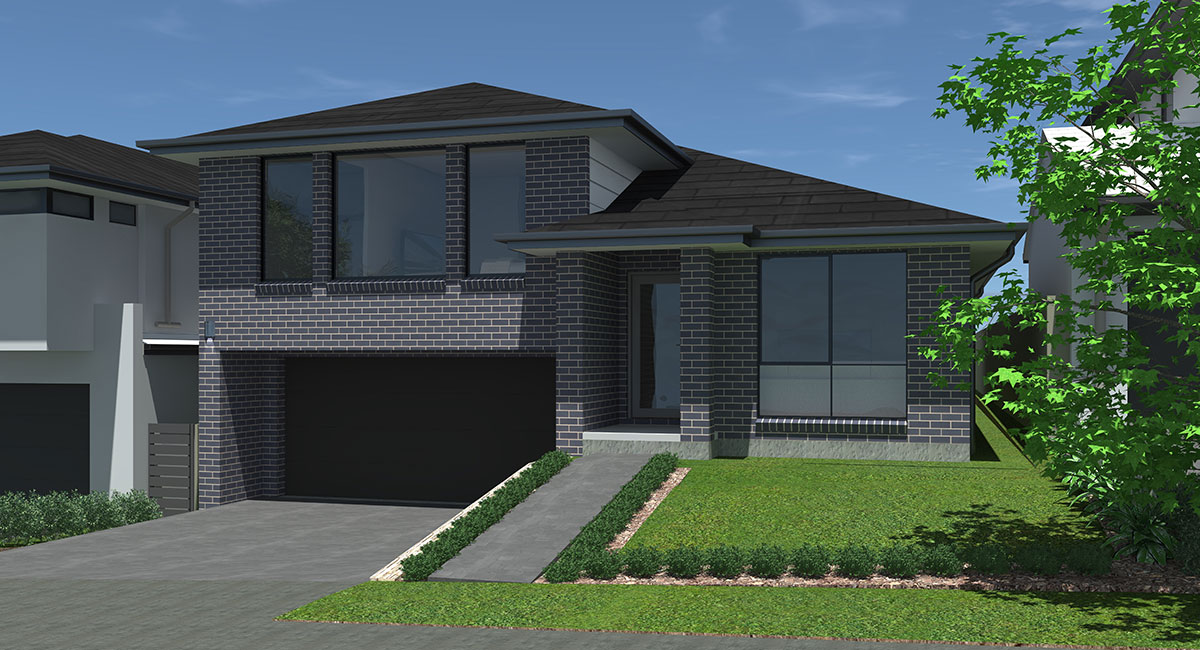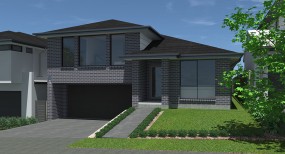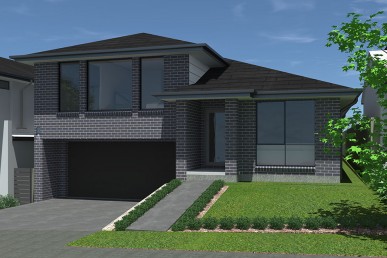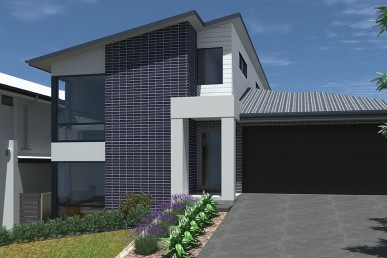Pinnacle Split Level Home
The height of family living
Pinnacle

When your ideal block is sloaping, the Pinnacle is a split level design that is well suited to slanting blocks.
With smart architectural detailing, there is ample room for spacious family living.
On the ground floor, the large designer kitchen benefits from an outlook of the dining and Leisure area and the optional alfresco seating area. Complete with a fantastic walk-in pantry, this will be the focal point for the whole family. There are entertainment and living options for everyone with a rumpus room which also comes with the option of an Alfresco area, an office or guest bedroom and a formal Living area. A laundry, powder room and double garage with integrated entry complete this level.
On the first floor, the master suite boasts a generous walk-in wardrobe and ensuite with double vanity. With room for relaxed seating, this is a true parent’s retreat. With three further double bedrooms and a family bathroom, there’s space for the whole family.
With smart architectural detailing, there is ample room for spacious family living.
On the ground floor, the large designer kitchen benefits from an outlook of the dining and Leisure area and the optional alfresco seating area. Complete with a fantastic walk-in pantry, this will be the focal point for the whole family. There are entertainment and living options for everyone with a rumpus room which also comes with the option of an Alfresco area, an office or guest bedroom and a formal Living area. A laundry, powder room and double garage with integrated entry complete this level.
On the first floor, the master suite boasts a generous walk-in wardrobe and ensuite with double vanity. With room for relaxed seating, this is a true parent’s retreat. With three further double bedrooms and a family bathroom, there’s space for the whole family.
Floorplan
Select Size:
4
2.5
2
Floorplan Details:
Optional Alfresco: 31.80
Lower Floor 140.76m2
Upper Floor 99.82m2
Porch 2.9m2
Garage 33.18m2
Gross Floor Area 276.66m2