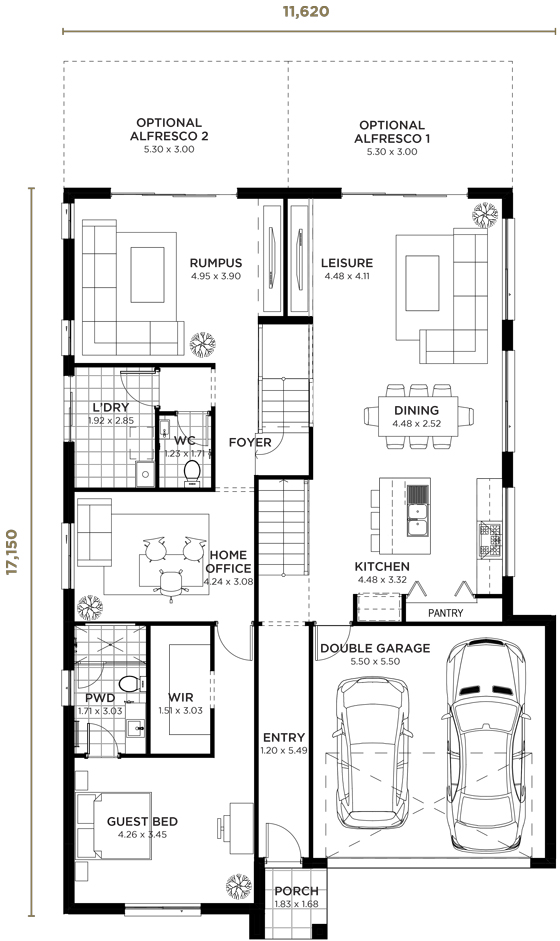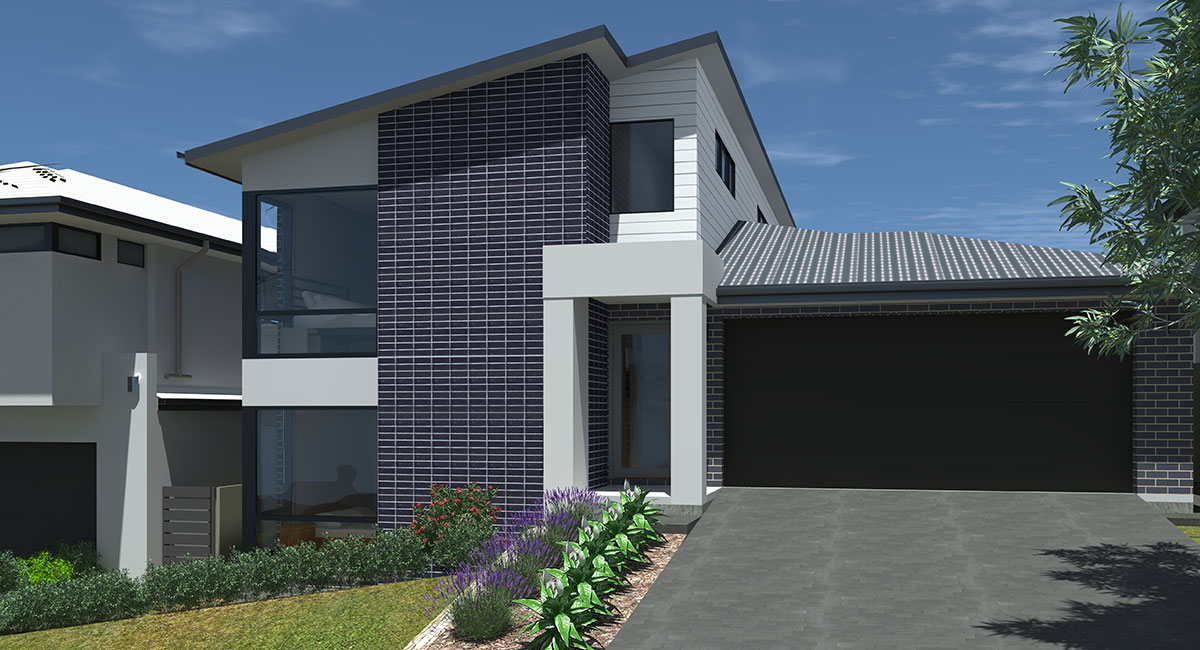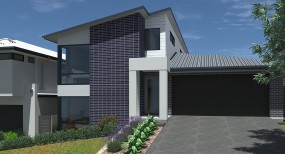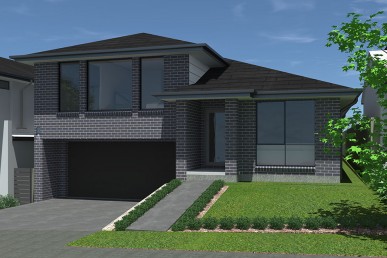Zenith Split Level Home
Form, function and style

On the ground floor, the deluxe kitchen flows outwards to the dining and leisure area, creating a large space for the whole family to be together, whether cooking, eating or relaxing.
A lower level includes a rumpus room, perfect for kids to play a large home office and a guest bedroom with a powder room attached.
On the first floor, the master suite benefits from an entire wall of built-in wardrobes and a luxury ensuite bathroom. With room for seating, this is the perfect retreat.
Floorplan
Select a floorplan to toggle the information below:
Floorplan Details
Optional Alfresco: 31.80
Lower Floor: 148.41
Upper Floor: 99.6
Porch: 2.7
Garage: 33.13
Gross Floor Area: 283.84m2


All images should be used as a guide only and may show decorative finishes that are additional cost items. Plans and designs are indicative and subject to change and will depend on individual site, Developer and Authority requirements. Wisdom Homes reserves the right to revise plans, specifications, and prices without notice or obligation. Only the properly executed HIA Building Contract comprises a binding agreement between Wisdom Homes and the customer. Copyright of plans and documentation prepared by Wisdom Homes shall remain the exclusive property of Wisdom Homes unless a licence is issued otherwise. Subject to Site conditions and developer guidelines.
Facades
All images should be used as a guide only and may show decorative finishes that are additional cost items. Wisdom Homes reserves the right to revise plans, specifications, and prices without notice or obligation. Copyright of plans and documentation prepared by Wisdom Homes shall remain the exclusive property of Wisdom Homes unless a licence is issued otherwise. Subject to Site conditions and developer guidelines.


