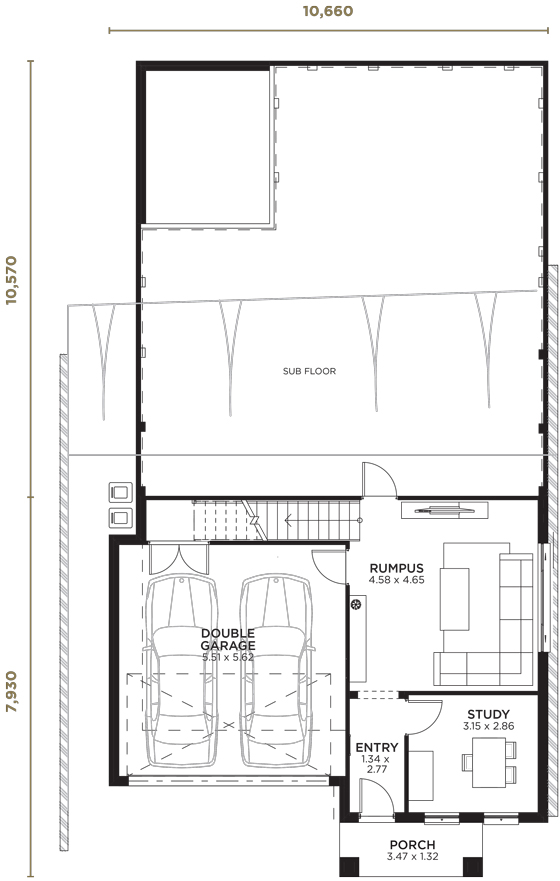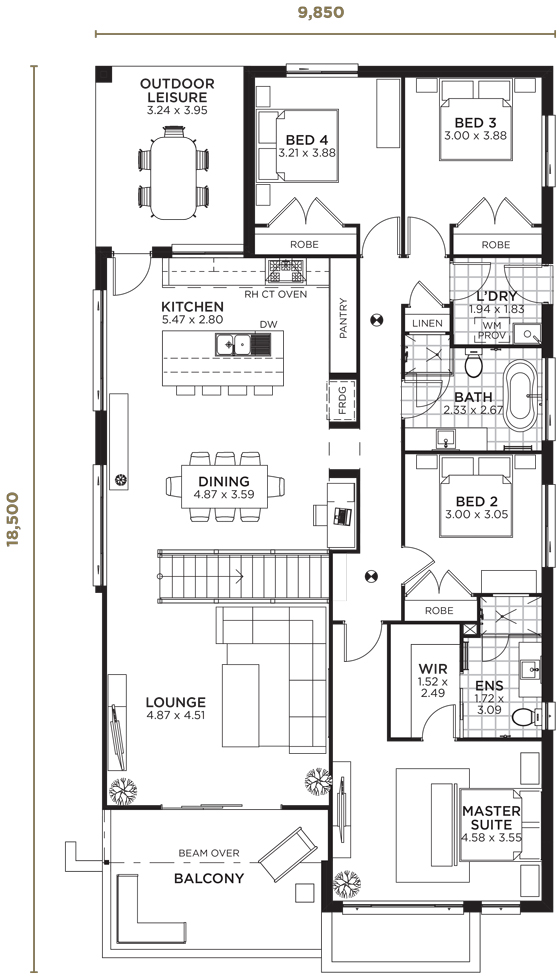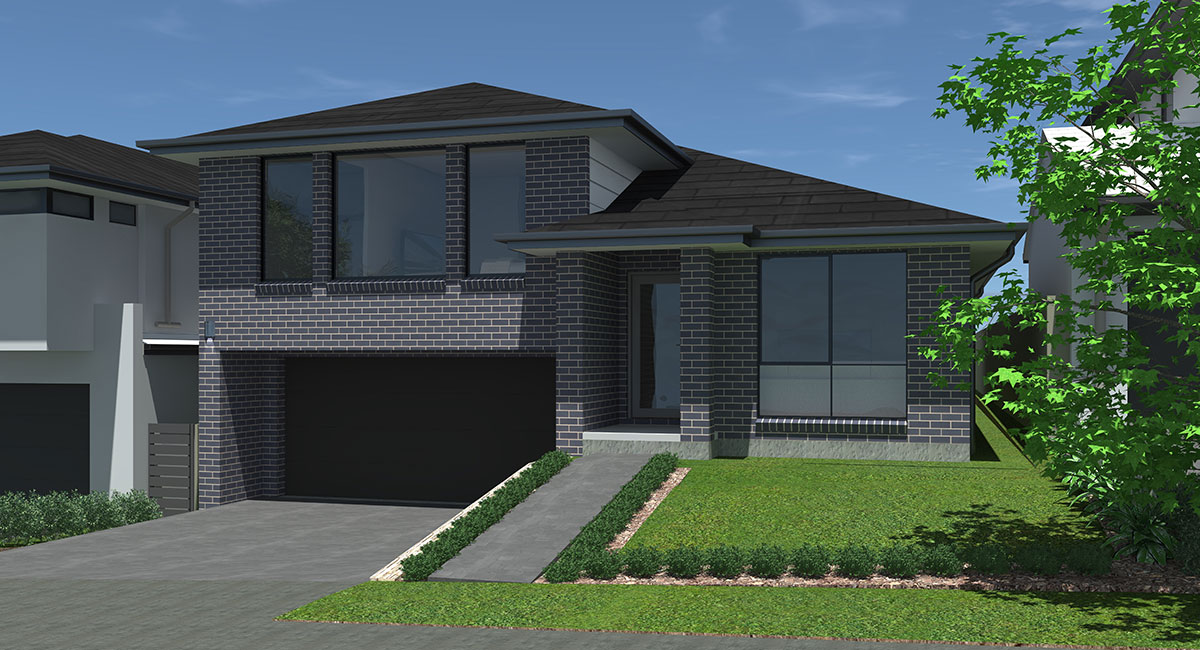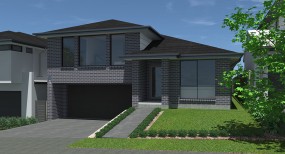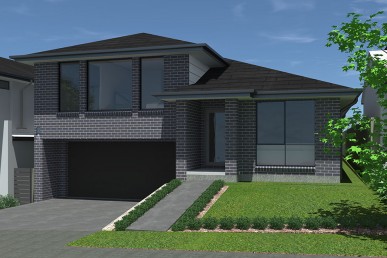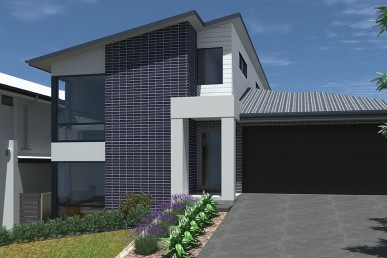Ashcroft Split Level Home
Location, location, location
Ashcroft

Architecturally designed specifically for hillside blocks, the Ashcroft takes split level design to another level.
The centrally located contemporary gourmet kitchen, dining and lounge on the first floor are an entertainer’s delight. The kitchen and dining area flow seamlessly together before leading you into the relaxed lounge where ceiling height glass doors open onto an expansive balcony, perfect for enjoying the views. The additional outside leisure area and the clever study nook further enhance the lifestyle options.
The master ensuite with walk-in wardrobe share the same outlook as the lounge balcony, creating a retreat with a view. On this level there are three further double bedrooms all with built-in wardrobes.
Downstairs, there’s even more family space with a designated rumpus room, ideal for teens or children, and an additional study or fifth bedroom. The double garage with integrated access and a smart porch and street entry complete this stunning family home.
The centrally located contemporary gourmet kitchen, dining and lounge on the first floor are an entertainer’s delight. The kitchen and dining area flow seamlessly together before leading you into the relaxed lounge where ceiling height glass doors open onto an expansive balcony, perfect for enjoying the views. The additional outside leisure area and the clever study nook further enhance the lifestyle options.
The master ensuite with walk-in wardrobe share the same outlook as the lounge balcony, creating a retreat with a view. On this level there are three further double bedrooms all with built-in wardrobes.
Downstairs, there’s even more family space with a designated rumpus room, ideal for teens or children, and an additional study or fifth bedroom. The double garage with integrated access and a smart porch and street entry complete this stunning family home.
Floorplan
Select Size:
4
2
2
Floorplan Details:
Balcony Front: 15.69
Lower Floor 45.08m2
Upper Floor 161.88m2
Porch 4.58m2
Outdoor Leisure 12.8m2
Garage 33.85m2
Gross Floor Area 258.19m2