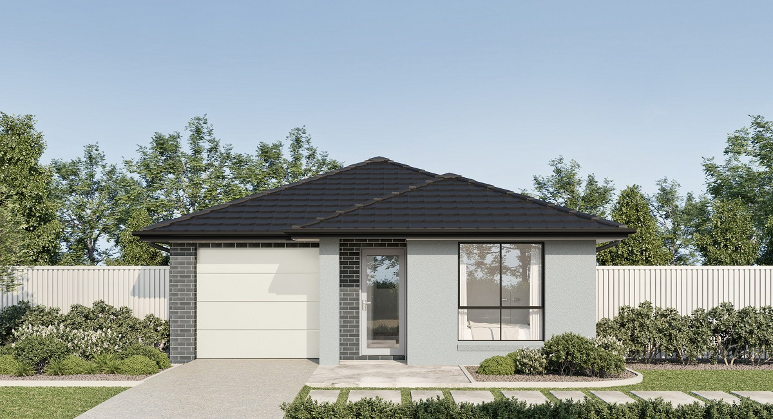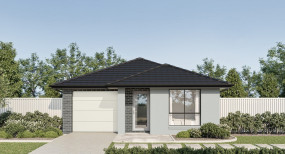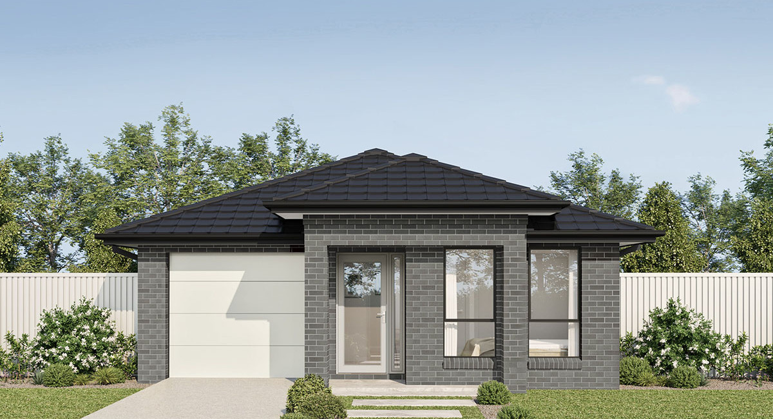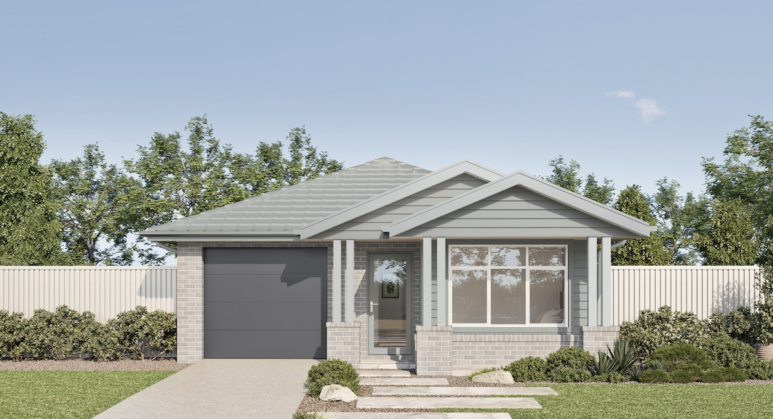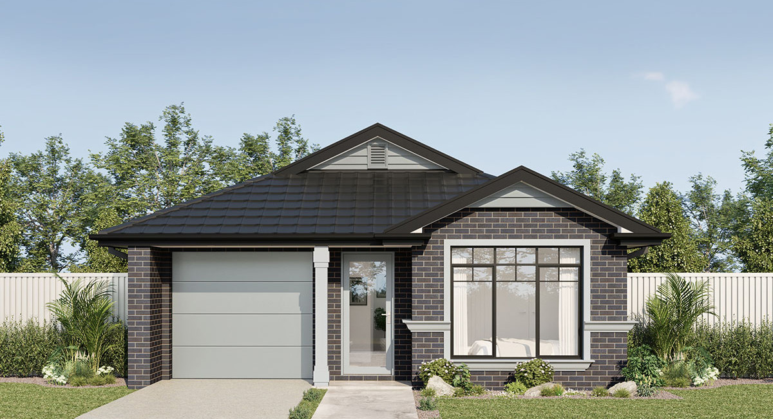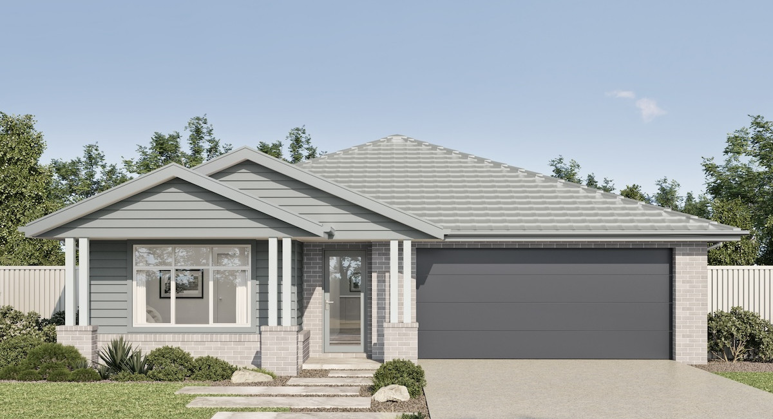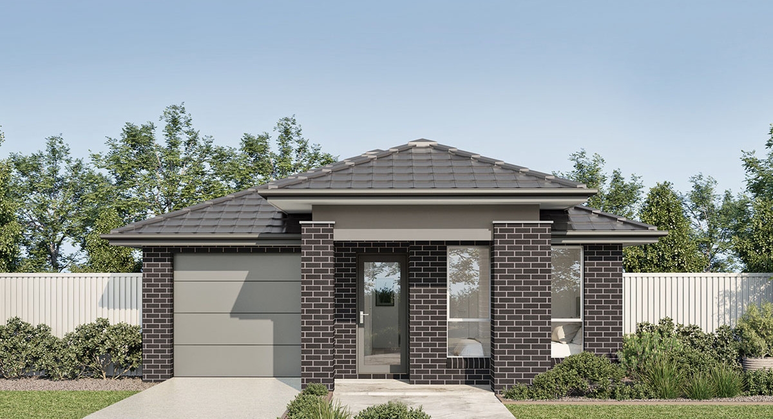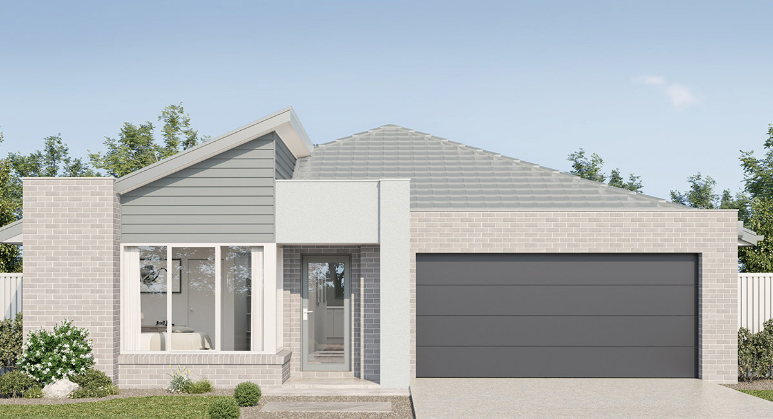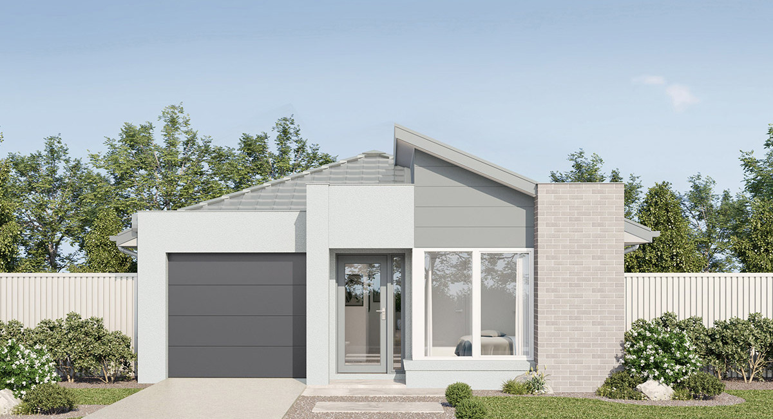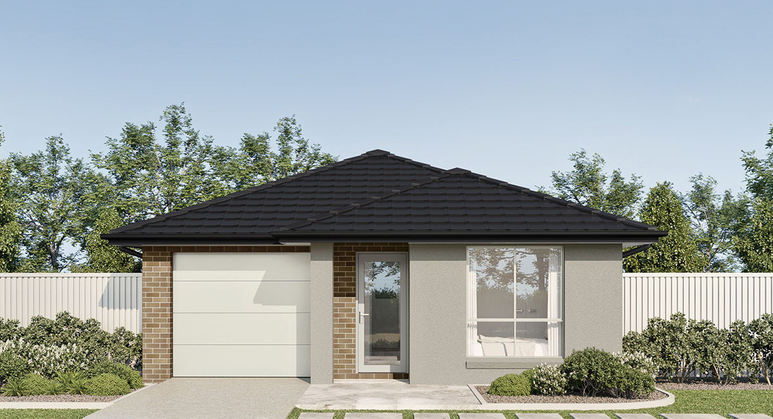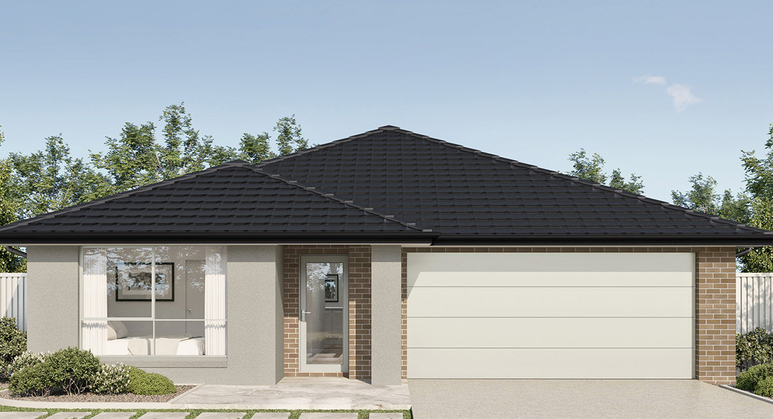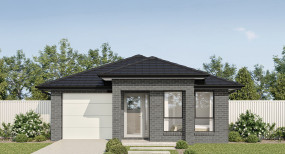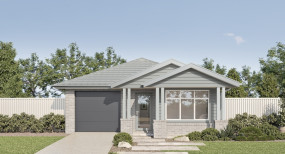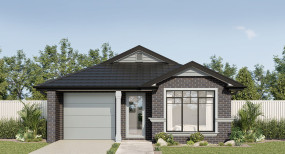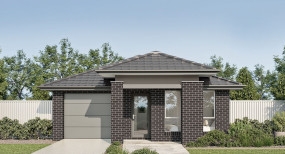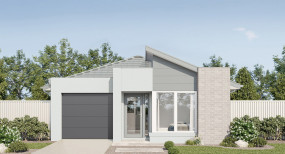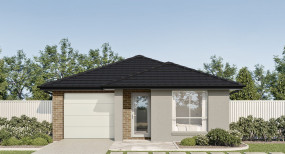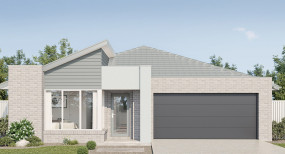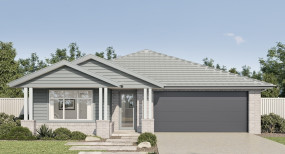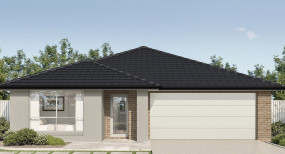Westport Single Storey Home
A quintessential treasure

With two floorplan options to choose from and a vast range of facades, you can reimagine the Westport in a coastal setting, suburbia, or located in an idyllic country town. With an open area to gather and entertain in, you can enjoy free-flowing conversation from your kitchen to the dining and entertainment spaces.
Bursting with all of the modern conveniences and luxuries of a twenty-first-century home you can enjoy the Master Suite's walk-in robe and ensuite, built in wardrobes in the other bedrooms and an open-concept kitchen. Enjoy luxury living for an affordable price.
Floorplan
Select a floorplan to toggle the information below:
Floorplan Details
Width: 7.58m
Depth: 21.05m
Suits Lot Width: 10m
Lower Floor: 131.24
Porch: 2.42
Garage: 20.13
Gross Floor Area: 153.79m2
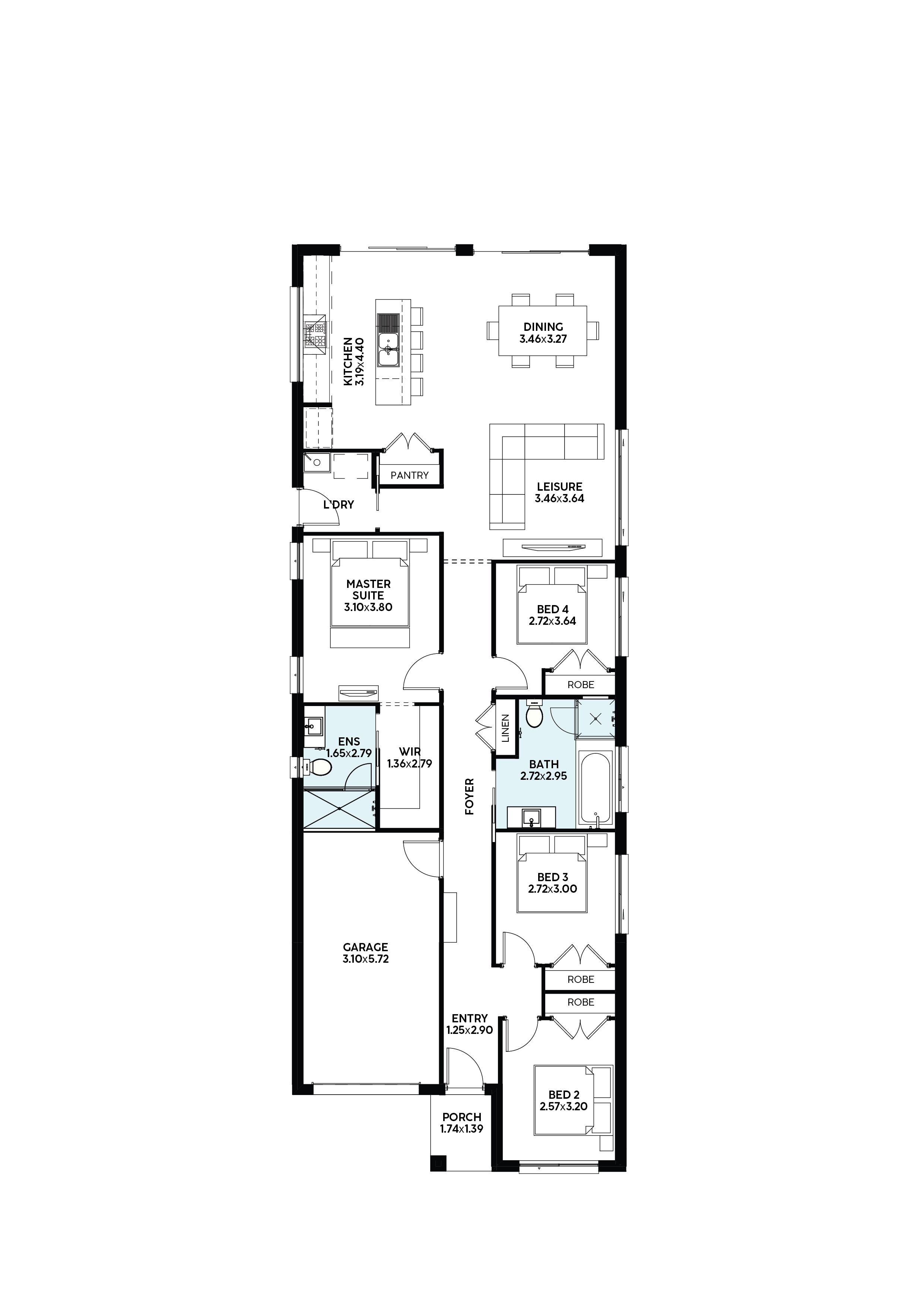
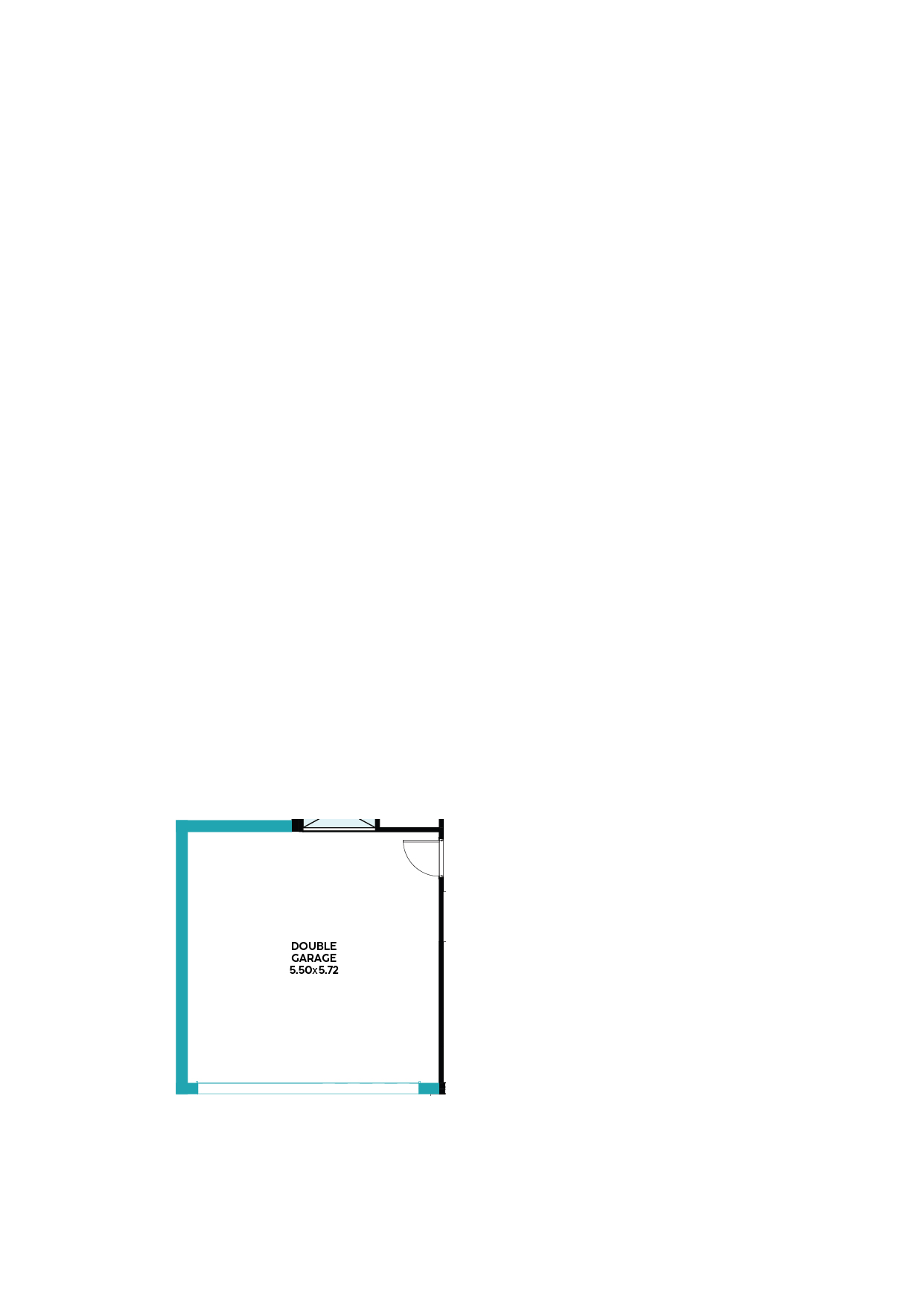
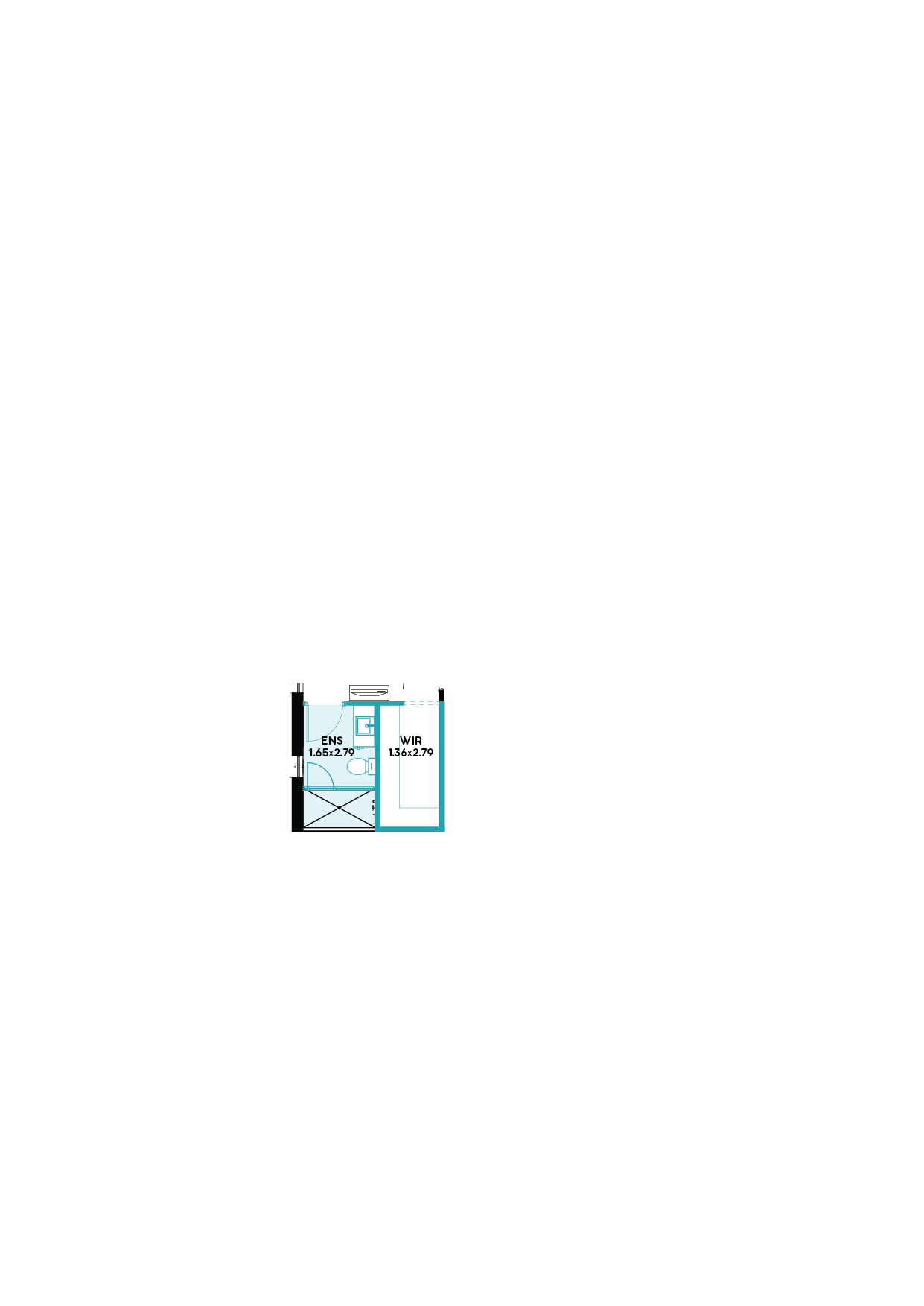
All images should be used as a guide only and may show decorative finishes that are additional cost items. Plans and designs are indicative and subject to change and will depend on individual site, Developer and Authority requirements. Wisdom Homes reserves the right to revise plans, specifications, and prices without notice or obligation. Only the properly executed HIA Building Contract comprises a binding agreement between Wisdom Homes and the customer. Copyright of plans and documentation prepared by Wisdom Homes shall remain the exclusive property of Wisdom Homes unless a licence is issued otherwise. Subject to Site conditions and developer guidelines.
Floorplan Details
Width: 8.16m
Depth: 19.95m
Suits Lot Width: 10m
Lower Floor: 138.64
Porch: 1.47
Garage: 19.31
Gross Floor Area: 159.42m2
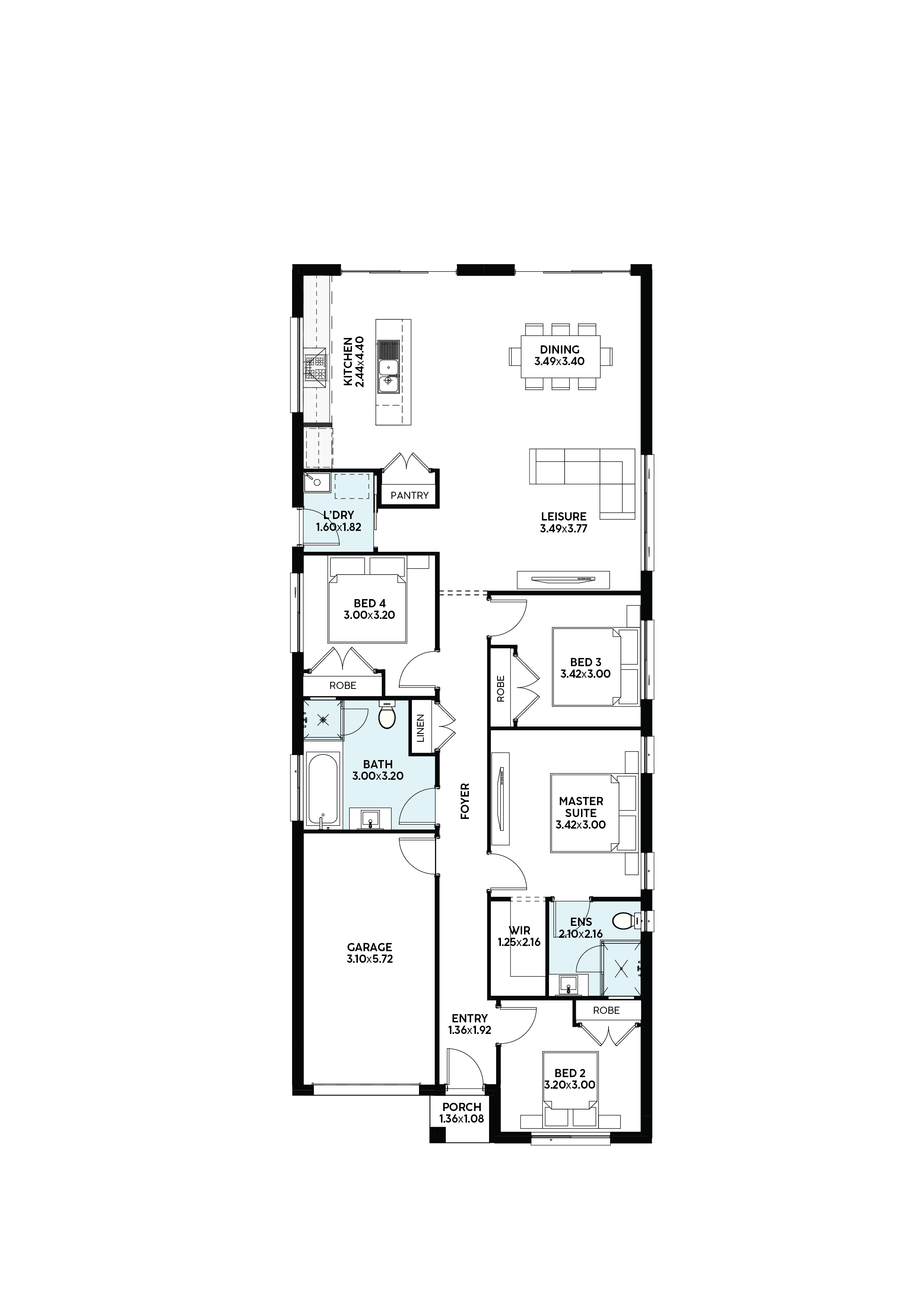

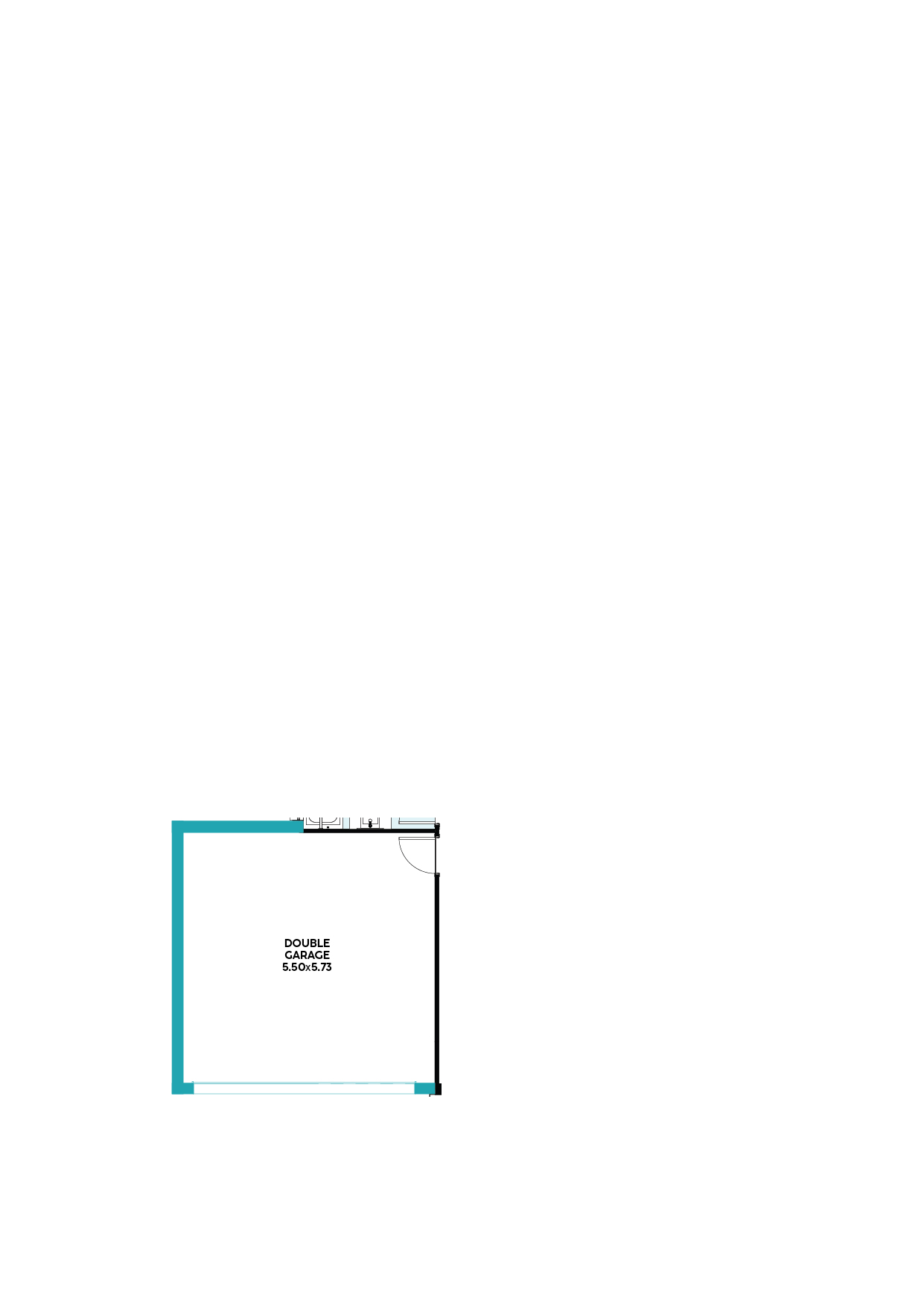
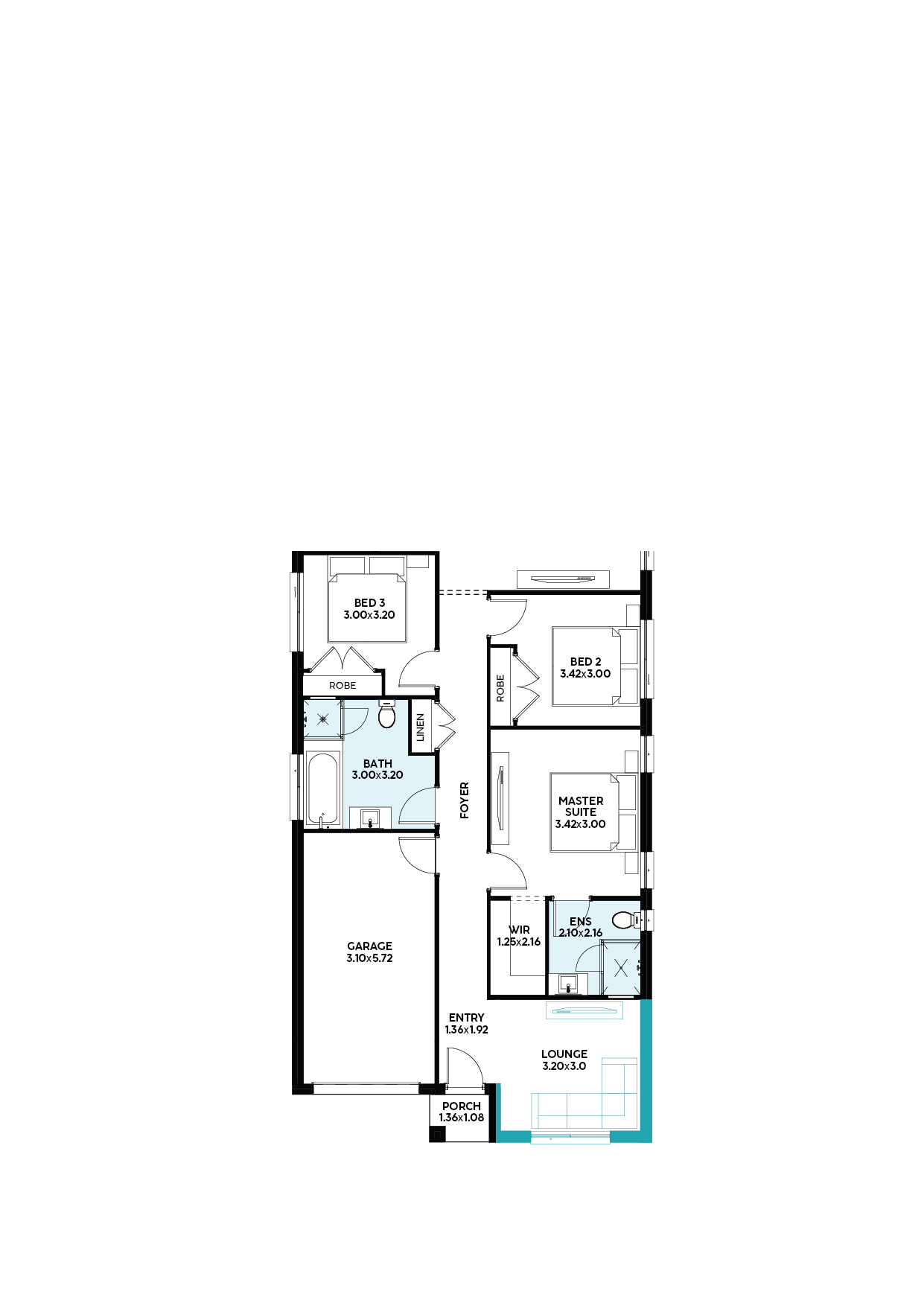
All images should be used as a guide only and may show decorative finishes that are additional cost items. Plans and designs are indicative and subject to change and will depend on individual site, Developer and Authority requirements. Wisdom Homes reserves the right to revise plans, specifications, and prices without notice or obligation. Only the properly executed HIA Building Contract comprises a binding agreement between Wisdom Homes and the customer. Copyright of plans and documentation prepared by Wisdom Homes shall remain the exclusive property of Wisdom Homes unless a licence is issued otherwise. Subject to Site conditions and developer guidelines.
Facades
All images should be used as a guide only and may show decorative finishes that are additional cost items. Wisdom Homes reserves the right to revise plans, specifications, and prices without notice or obligation. Copyright of plans and documentation prepared by Wisdom Homes shall remain the exclusive property of Wisdom Homes unless a licence is issued otherwise. Subject to Site conditions and developer guidelines.
