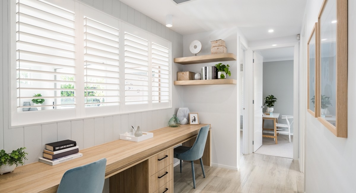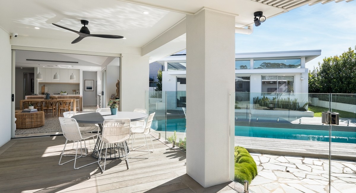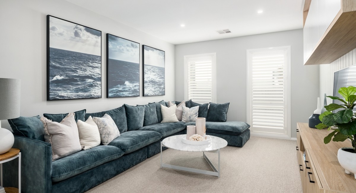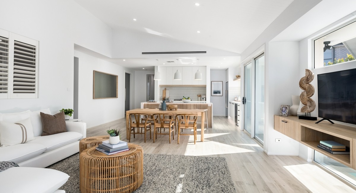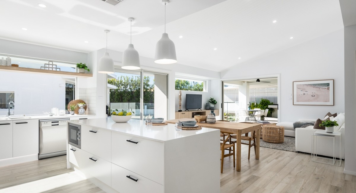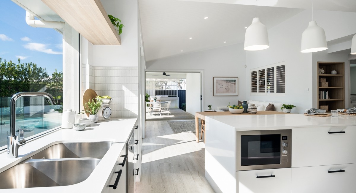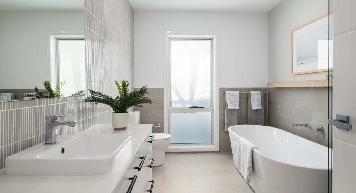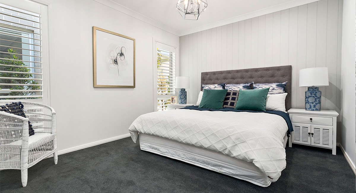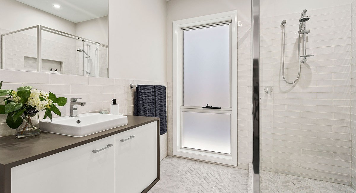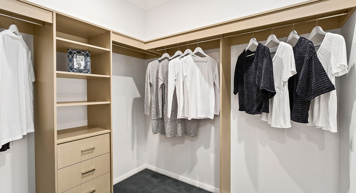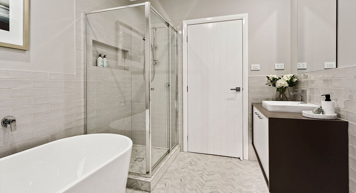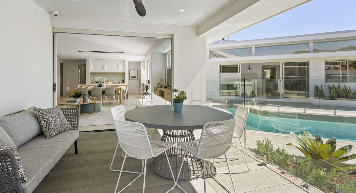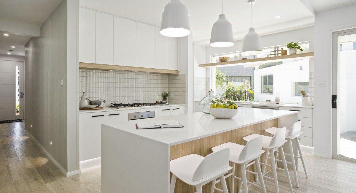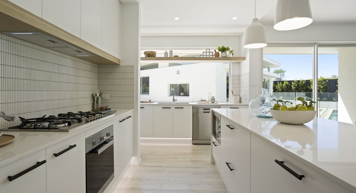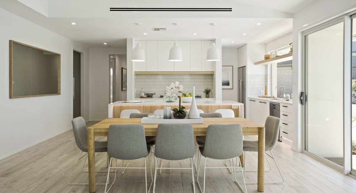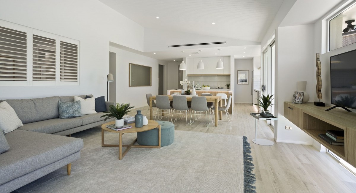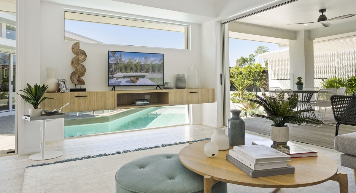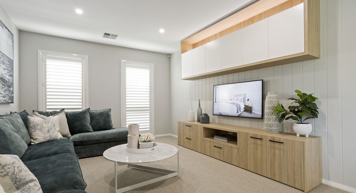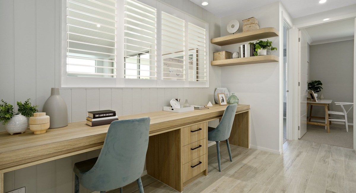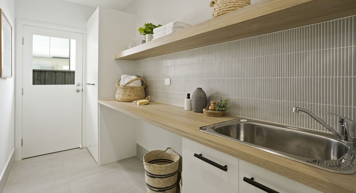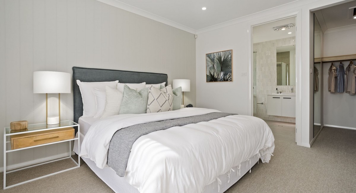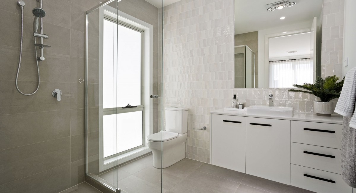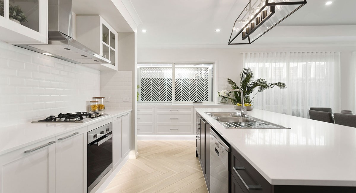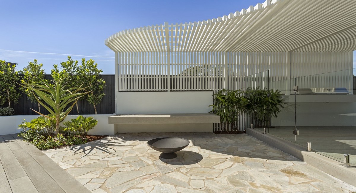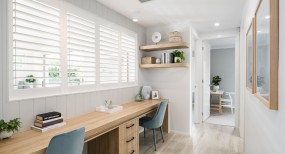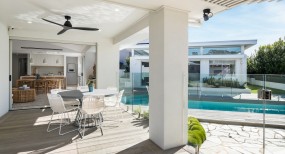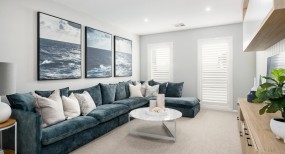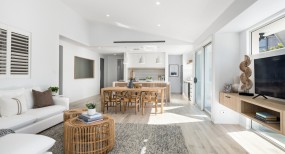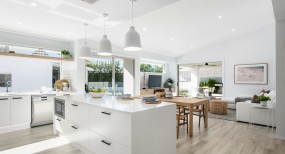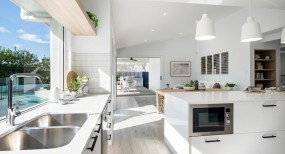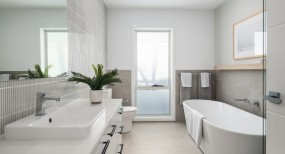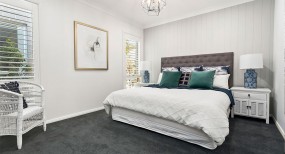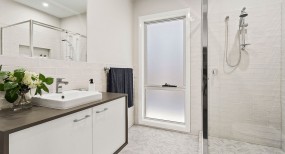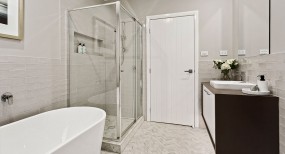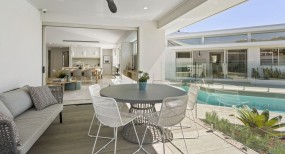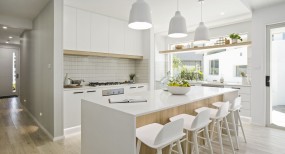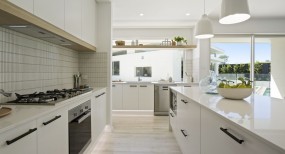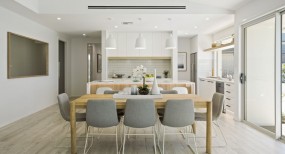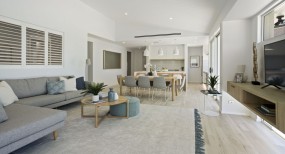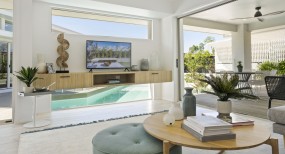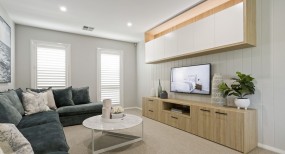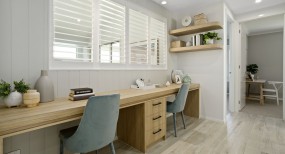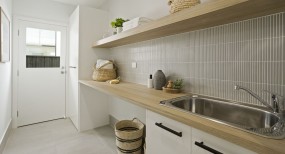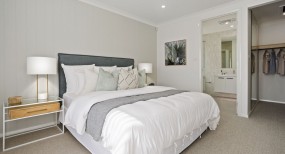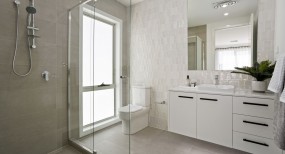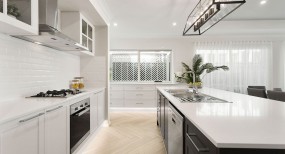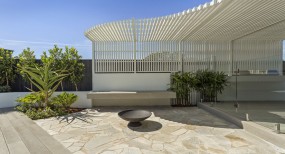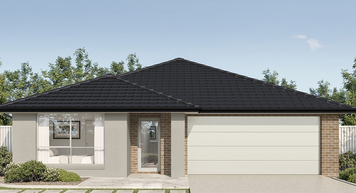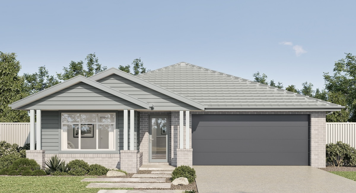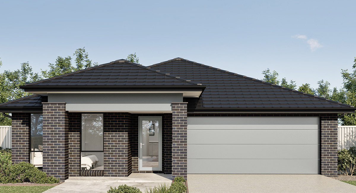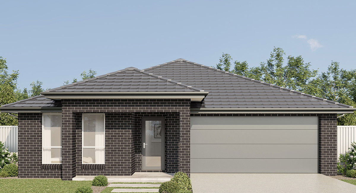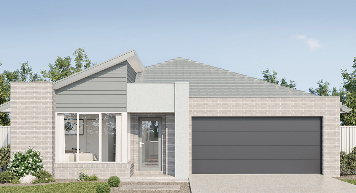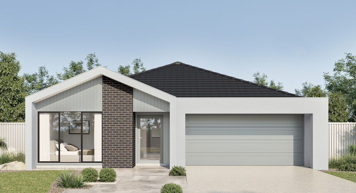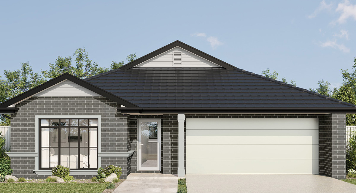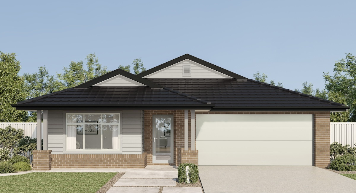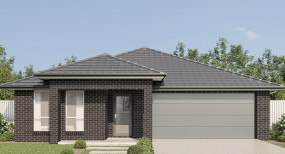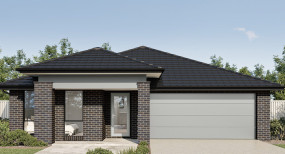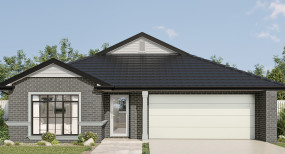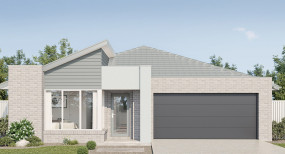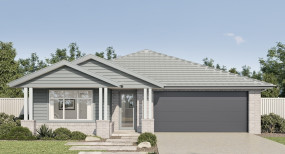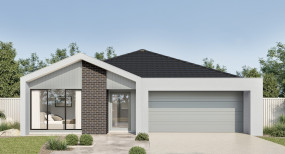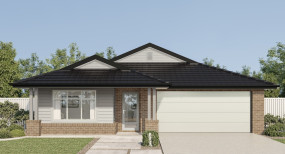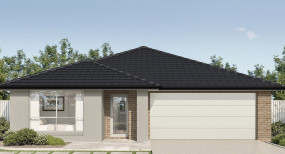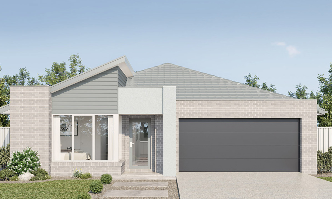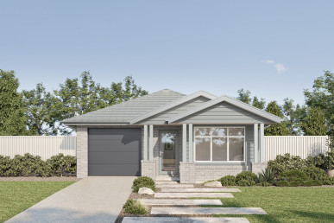
The kitchen, with its envy inducing walk-in pantry and feature island bench is the focal point of the spacious kitchen, dining, and leisure area. Cleverly coordinated for relaxed family living and keeping an eye on the children, there’s no compromise on space or style. Floor-to-ceiling glass doors bathe the room in natural light and open onto a covered outdoor leisure area, perfect for year-round alfresco dining. The contemporary design lets you kick back, relax, and spend time together.
Family bedrooms two, three and four are situated next to the main bathroom, laundry, handy linen cupboard and a smart study area, ideal for a home office or homework.
The instantly restful master suite with walk-in robes and sleek ensuite is a parent’s delight. Movie night will be a weekly event in the living or home theatre.
Floorplan
Select a floorplan to toggle the information below:
Floorplan Details
Porch: 2.2
Outdoor Leisure: 10.8
Garage: 33.49
Gross Floor Area: 193.79m2
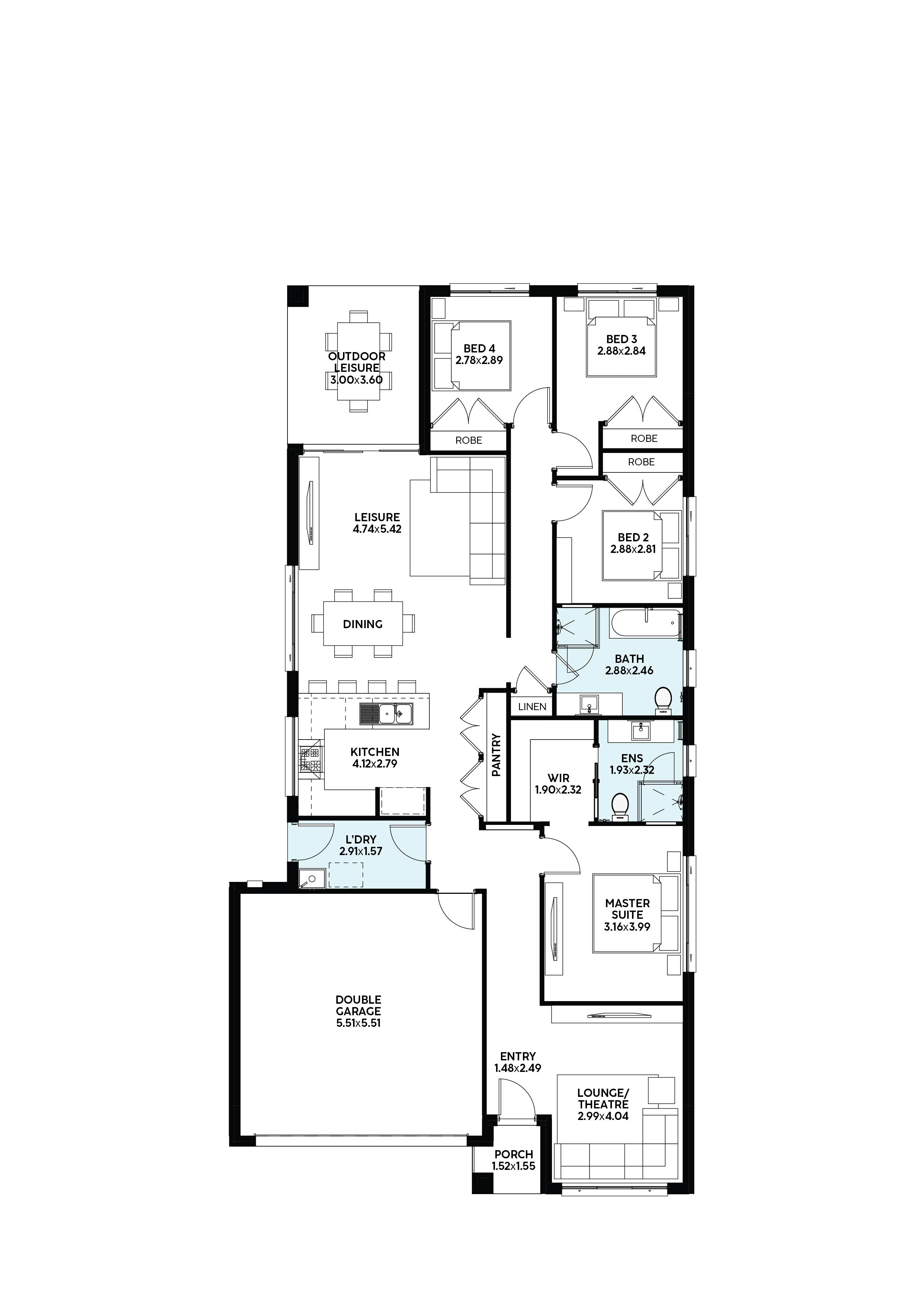

All images should be used as a guide only and may show decorative finishes that are additional cost items. Plans and designs are indicative and subject to change and will depend on individual site, Developer and Authority requirements. Wisdom Homes reserves the right to revise plans, specifications, and prices without notice or obligation. Only the properly executed HIA Building Contract comprises a binding agreement between Wisdom Homes and the customer. Copyright of plans and documentation prepared by Wisdom Homes shall remain the exclusive property of Wisdom Homes unless a licence is issued otherwise. Subject to Site conditions and developer guidelines.
Floorplan Details
Width: 10.66m
Depth: 21.50m
Suits Lot Width: 12.5m
Lower Floor: 174.33
Porch: 2.15
Outdoor Leisure: 11.63
Garage: 33.12
Gross Floor Area: 221.23m2
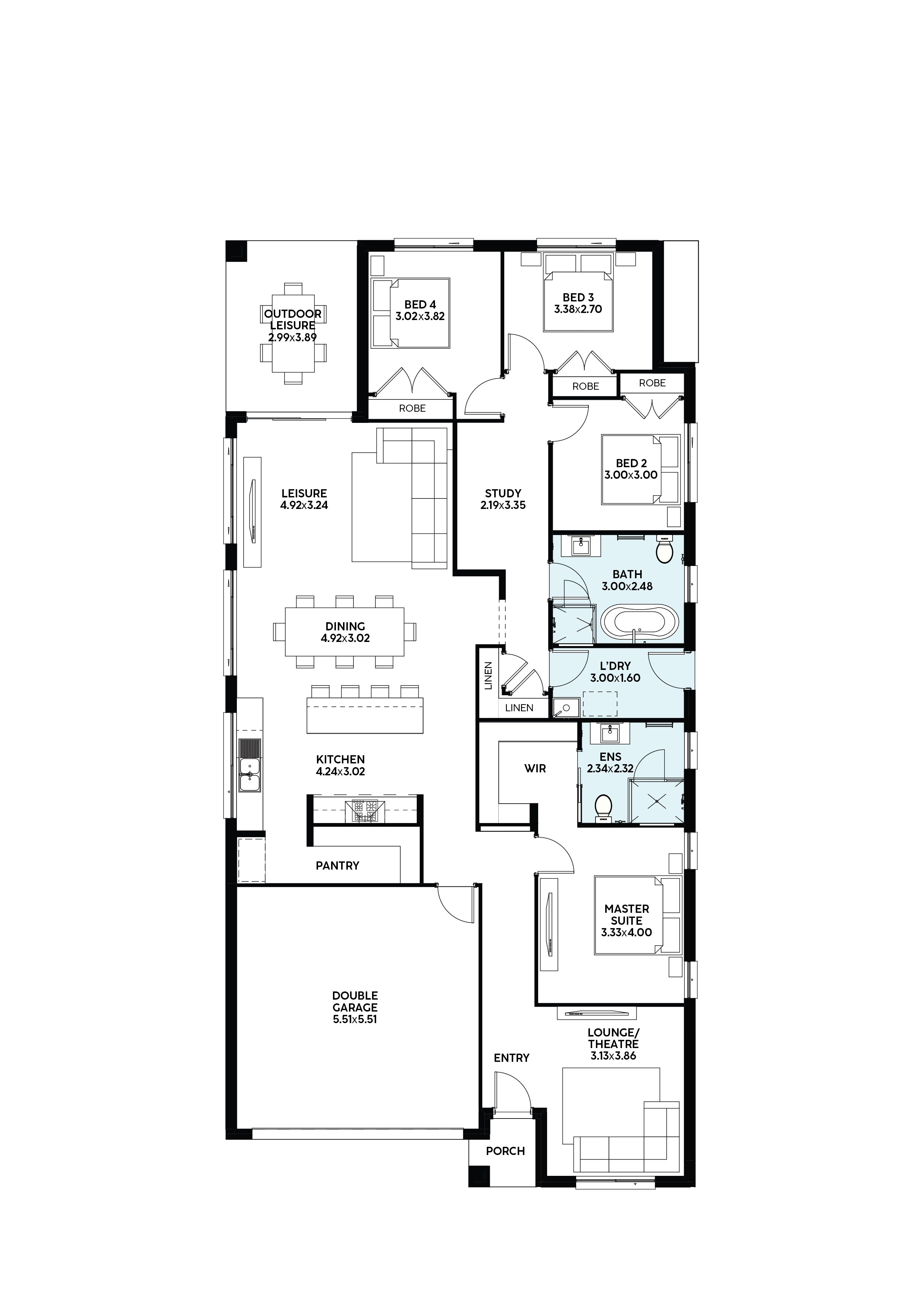
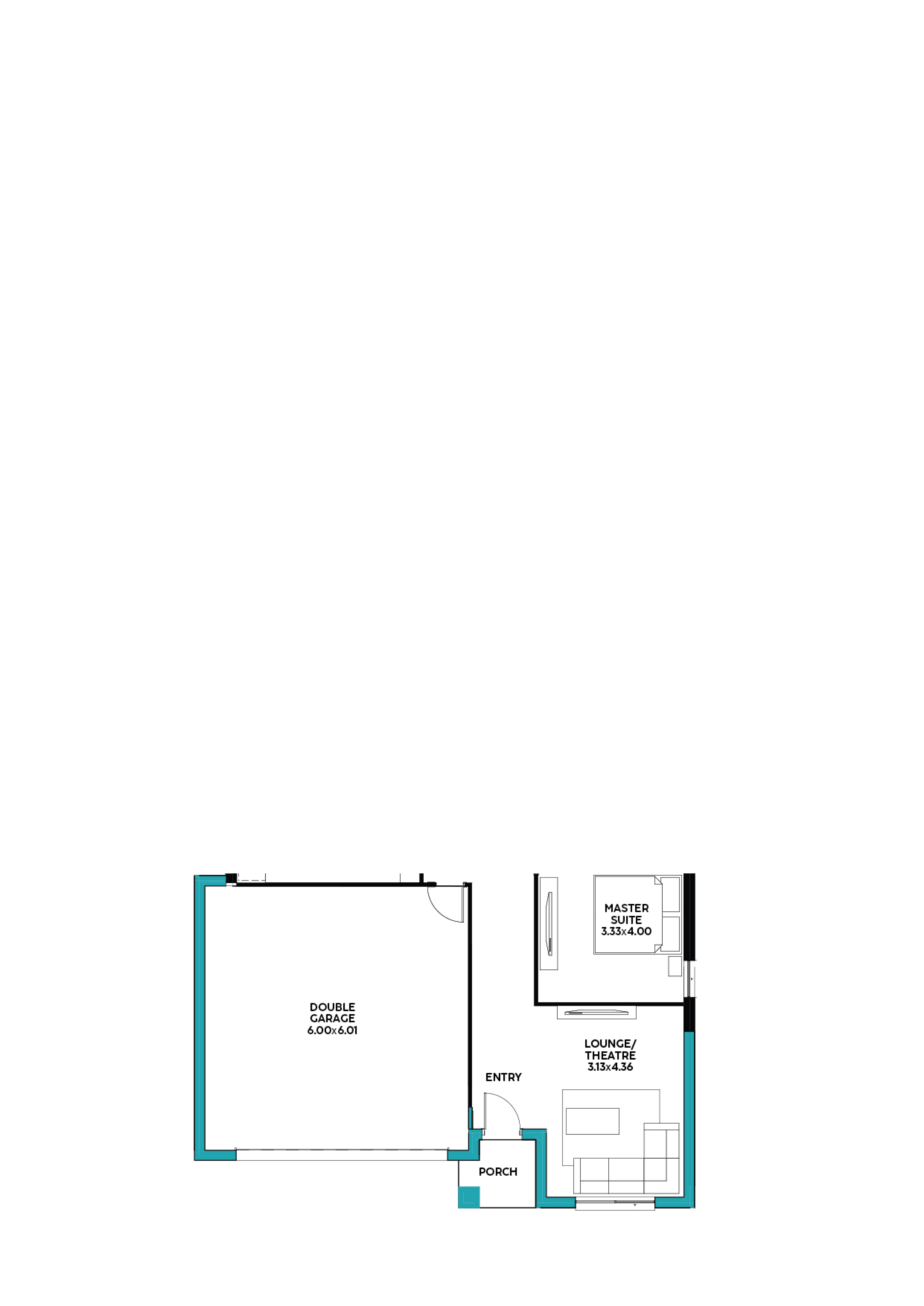
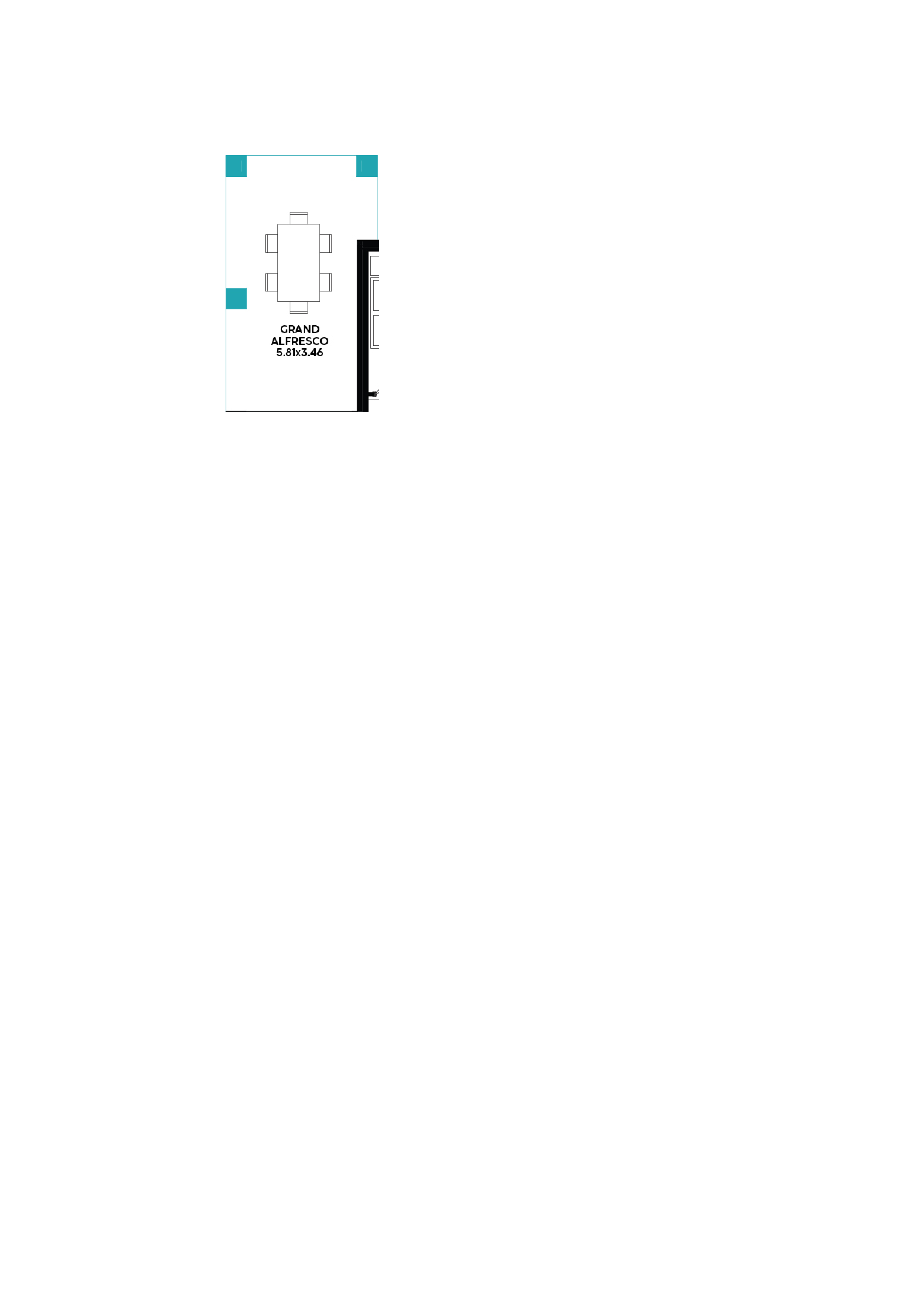
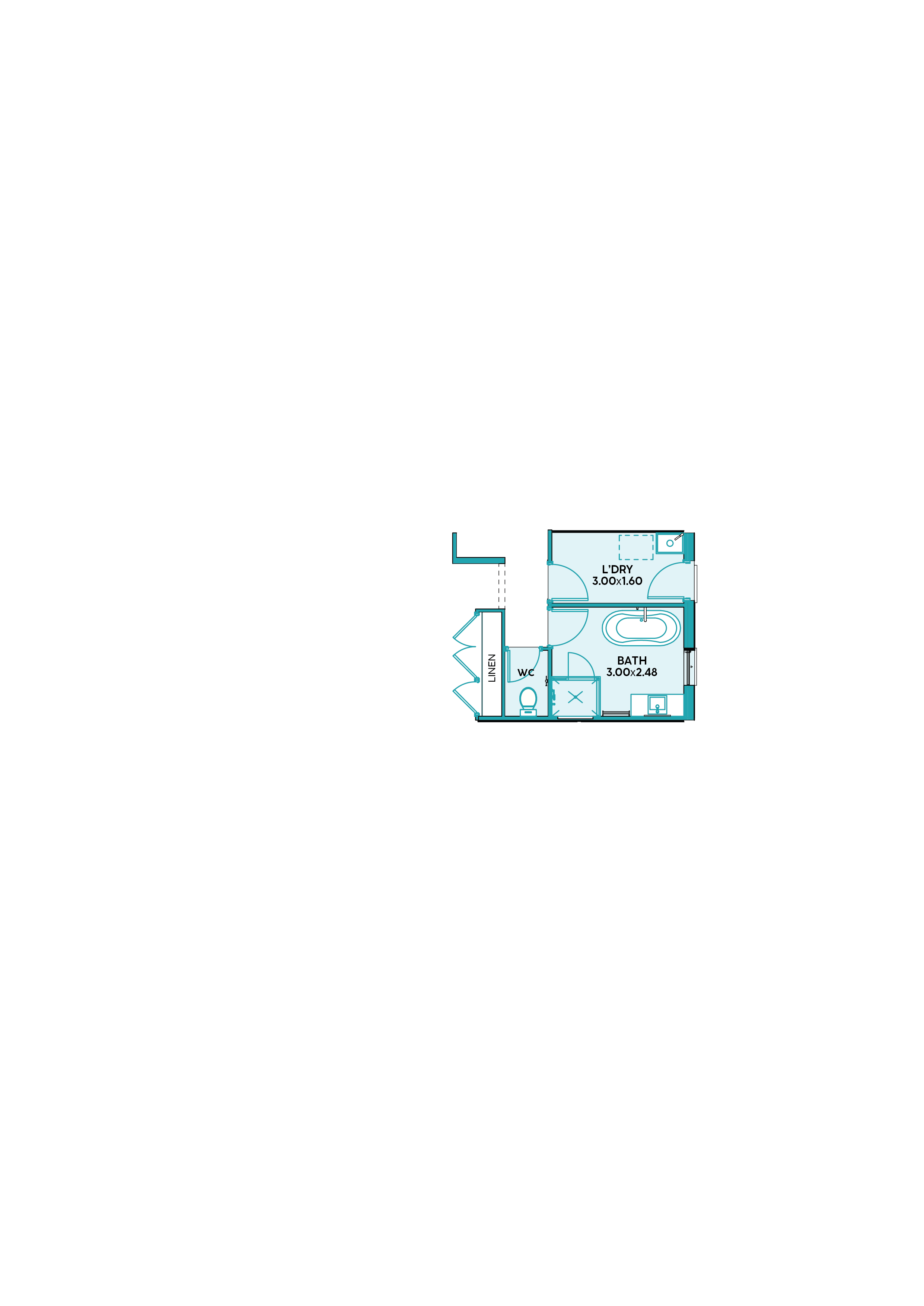
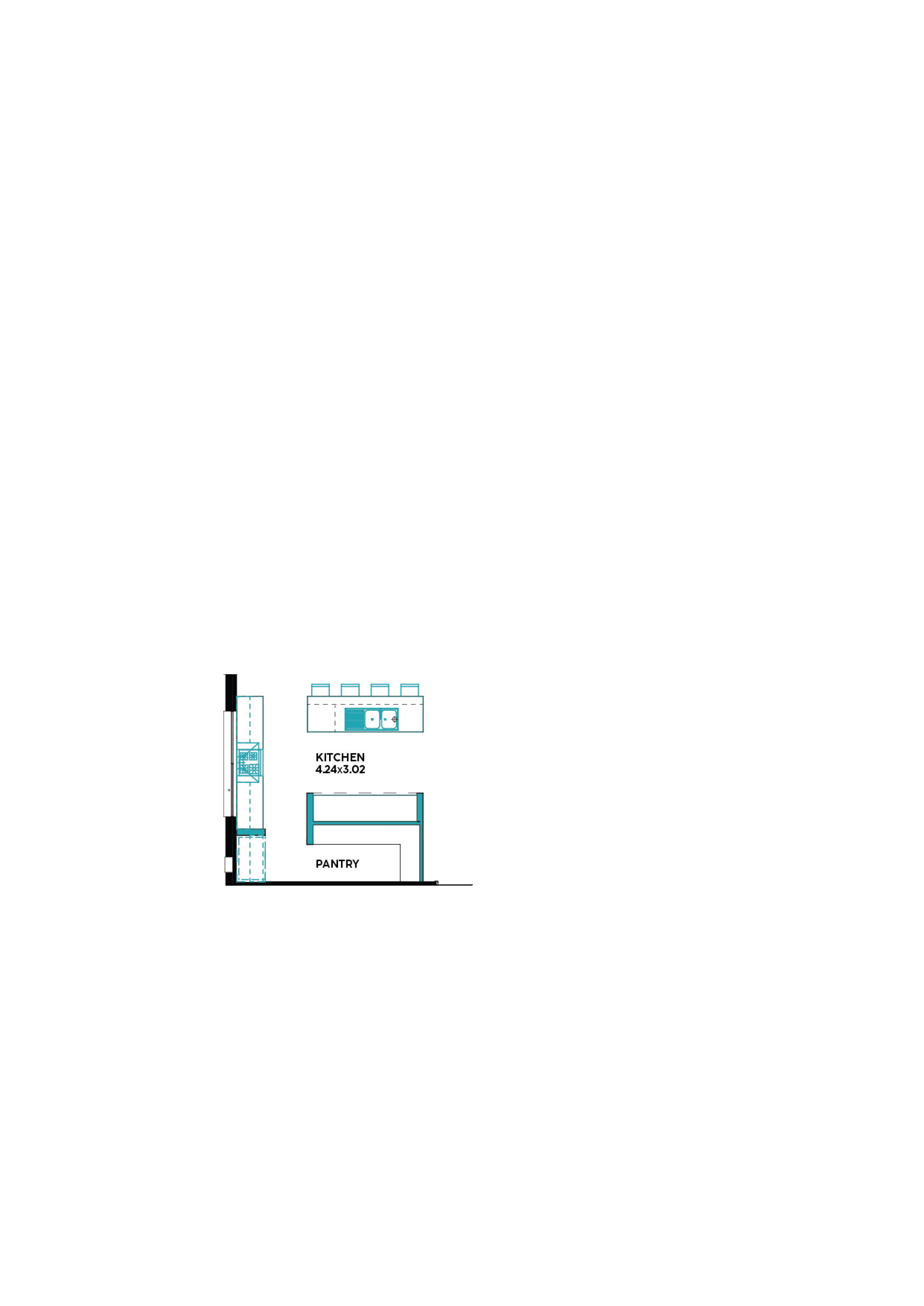
All images should be used as a guide only and may show decorative finishes that are additional cost items. Plans and designs are indicative and subject to change and will depend on individual site, Developer and Authority requirements. Wisdom Homes reserves the right to revise plans, specifications, and prices without notice or obligation. Only the properly executed HIA Building Contract comprises a binding agreement between Wisdom Homes and the customer. Copyright of plans and documentation prepared by Wisdom Homes shall remain the exclusive property of Wisdom Homes unless a licence is issued otherwise. Subject to Site conditions and developer guidelines.
Floorplan Details
Porch: 2.64
Outdoor Leisure: 13.31
Garage: 36.11
Gross Floor Area: 229.26m2
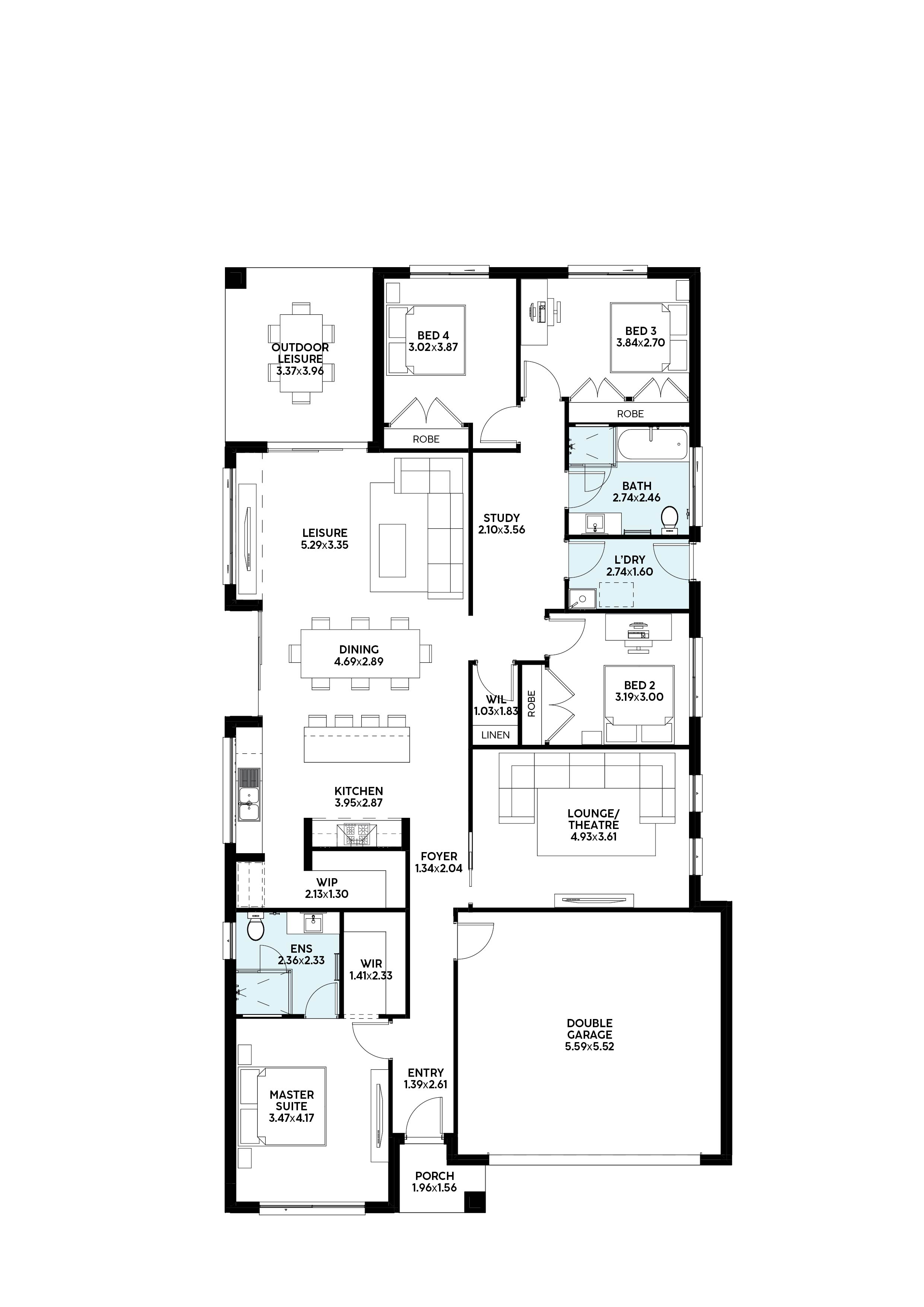
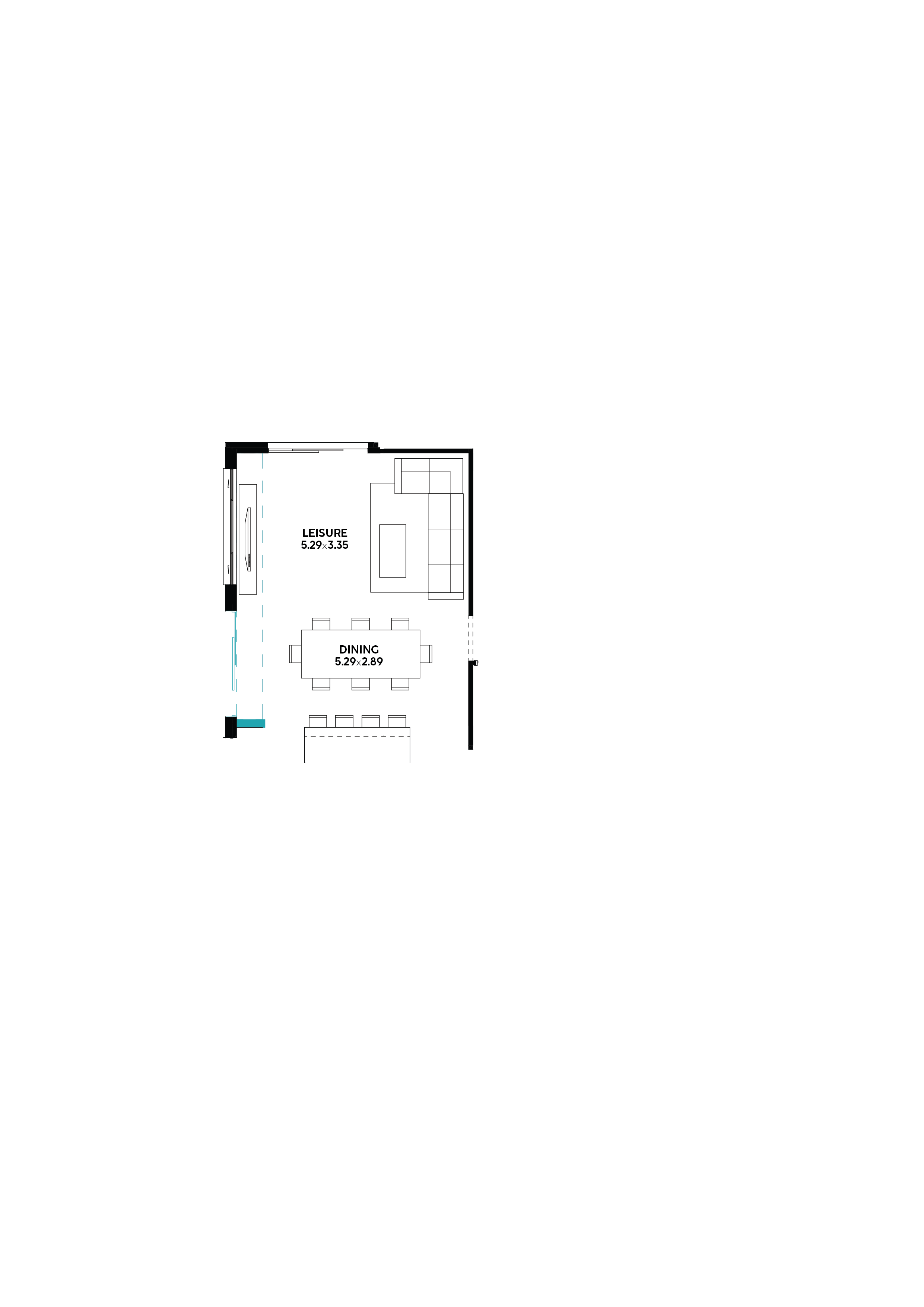
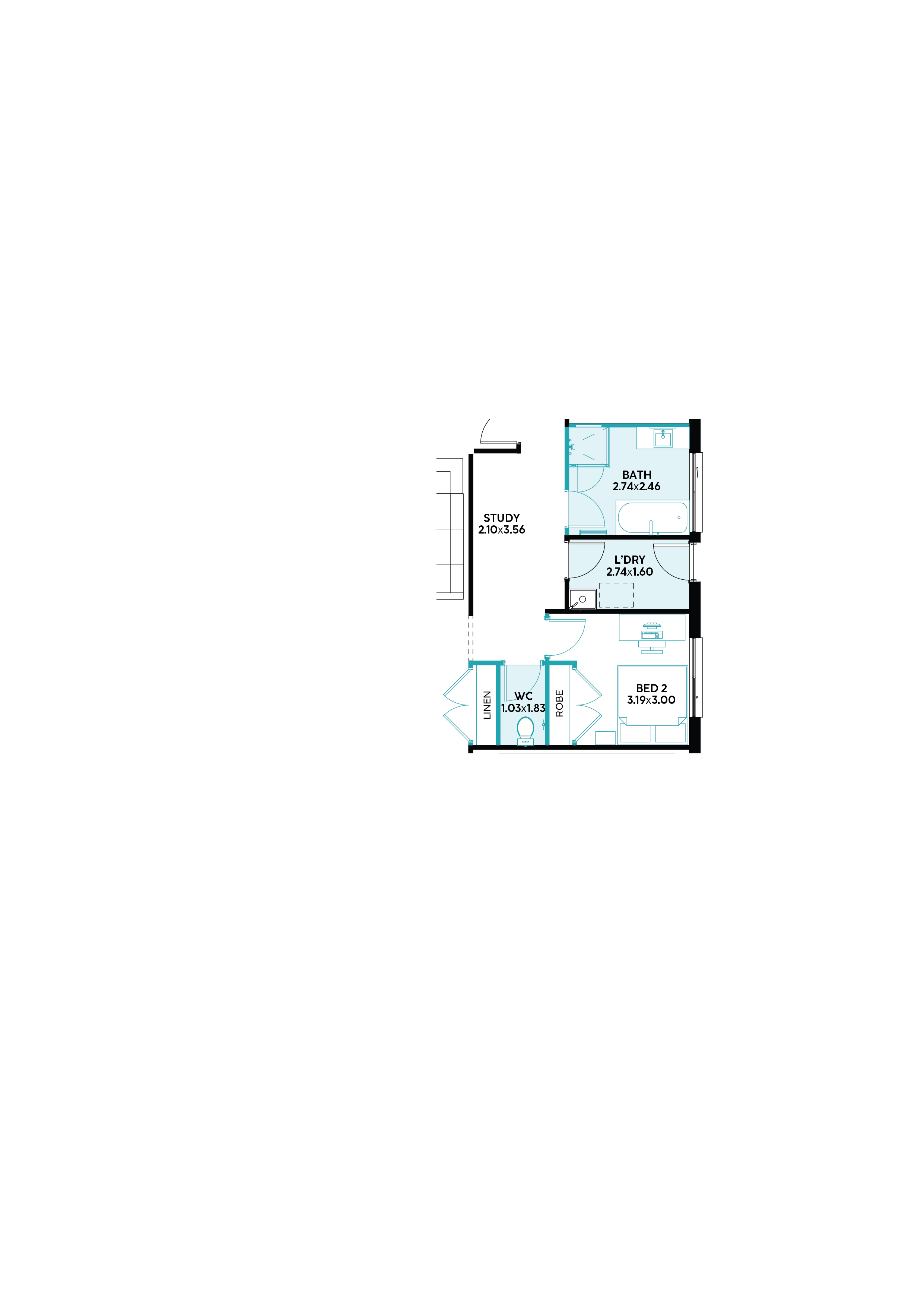
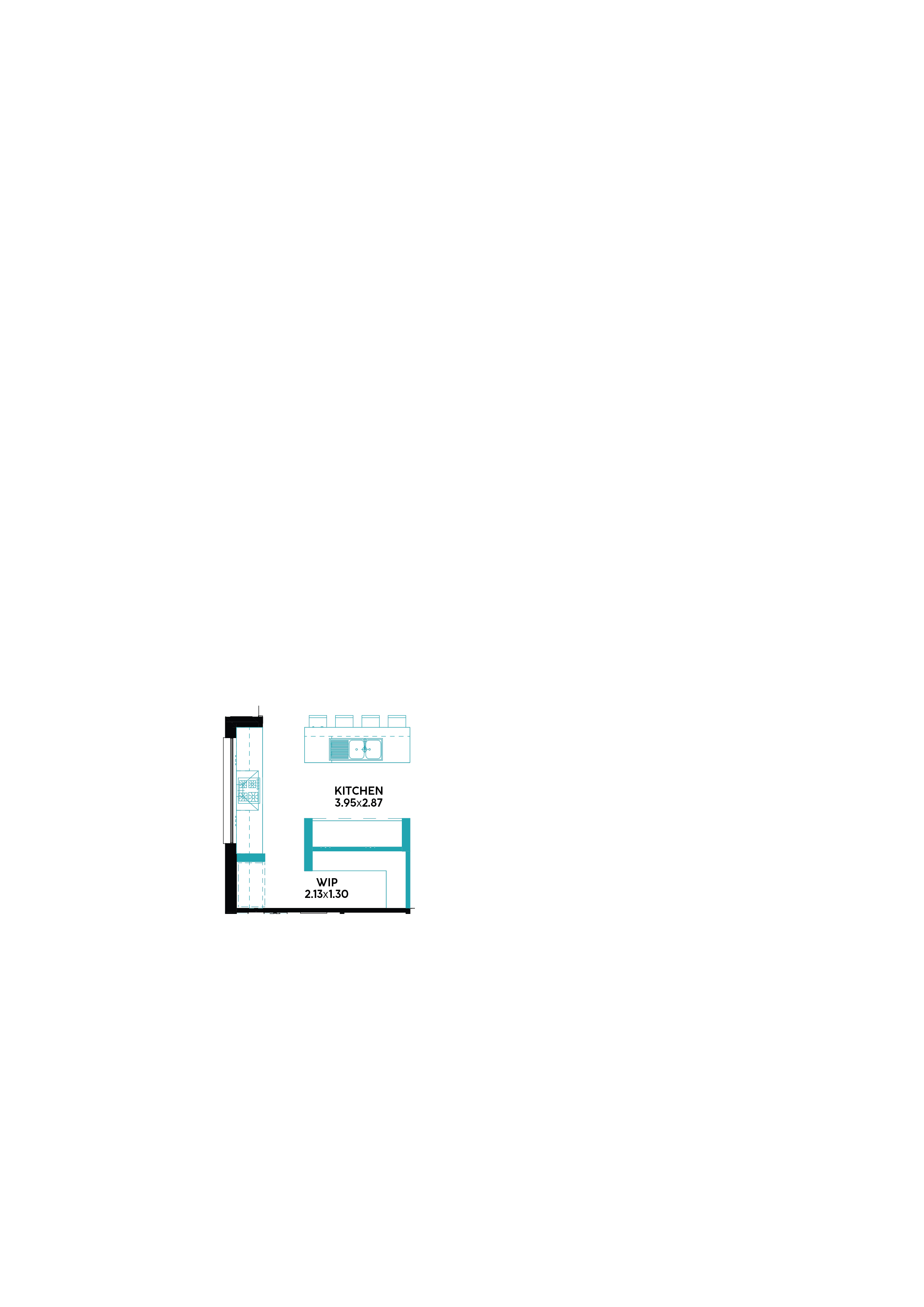

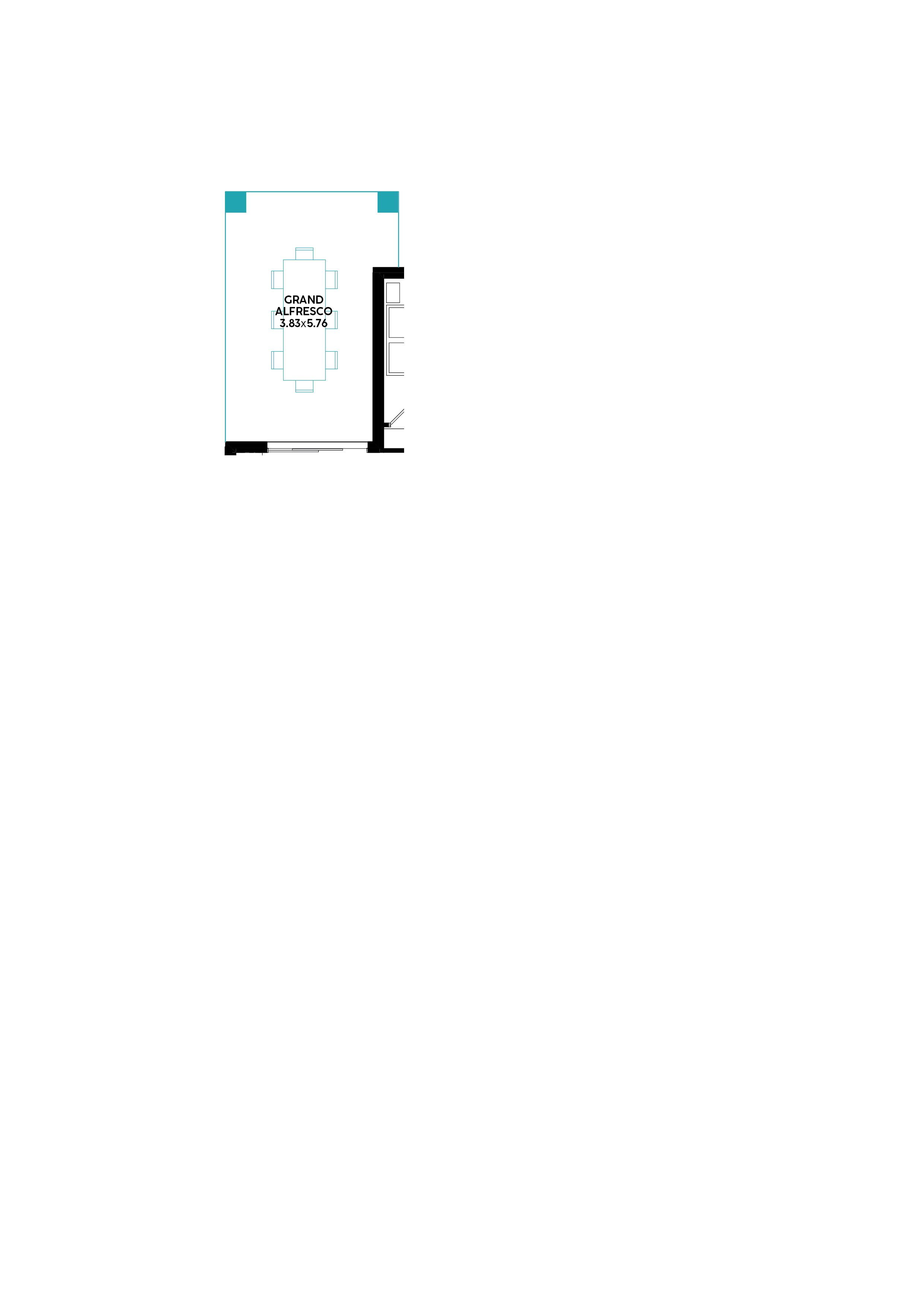
All images should be used as a guide only and may show decorative finishes that are additional cost items. Plans and designs are indicative and subject to change and will depend on individual site, Developer and Authority requirements. Wisdom Homes reserves the right to revise plans, specifications, and prices without notice or obligation. Only the properly executed HIA Building Contract comprises a binding agreement between Wisdom Homes and the customer. Copyright of plans and documentation prepared by Wisdom Homes shall remain the exclusive property of Wisdom Homes unless a licence is issued otherwise. Subject to Site conditions and developer guidelines.
Floorplan Details
Width: 11.62m
Depth: 21.50m
Suits Lot Width: 13.5m
Lower Floor: 188.18
Porch: 2.71
Outdoor Leisure: 13.5
Garage: 35.93
Gross Floor Area: 240.32m2
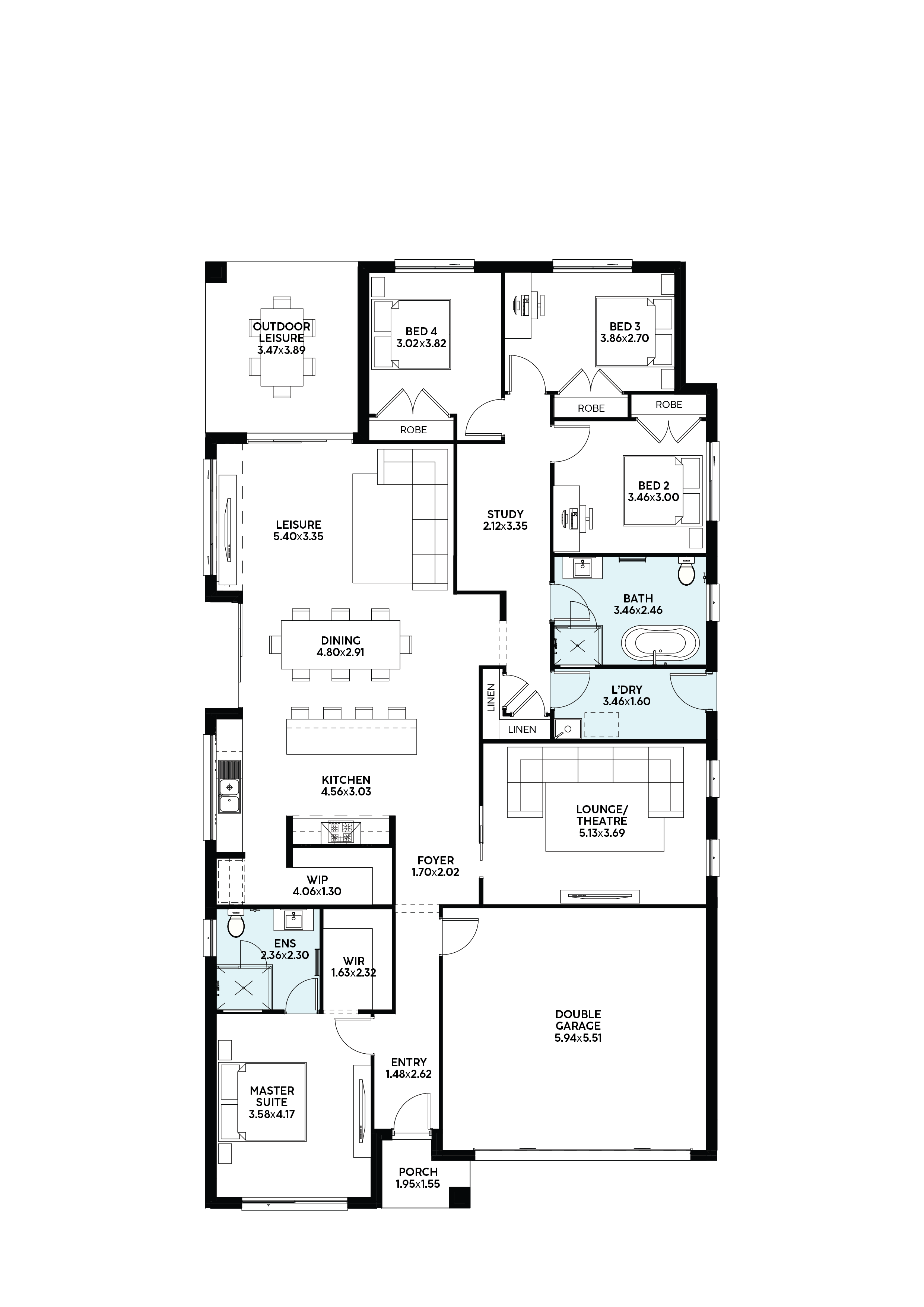
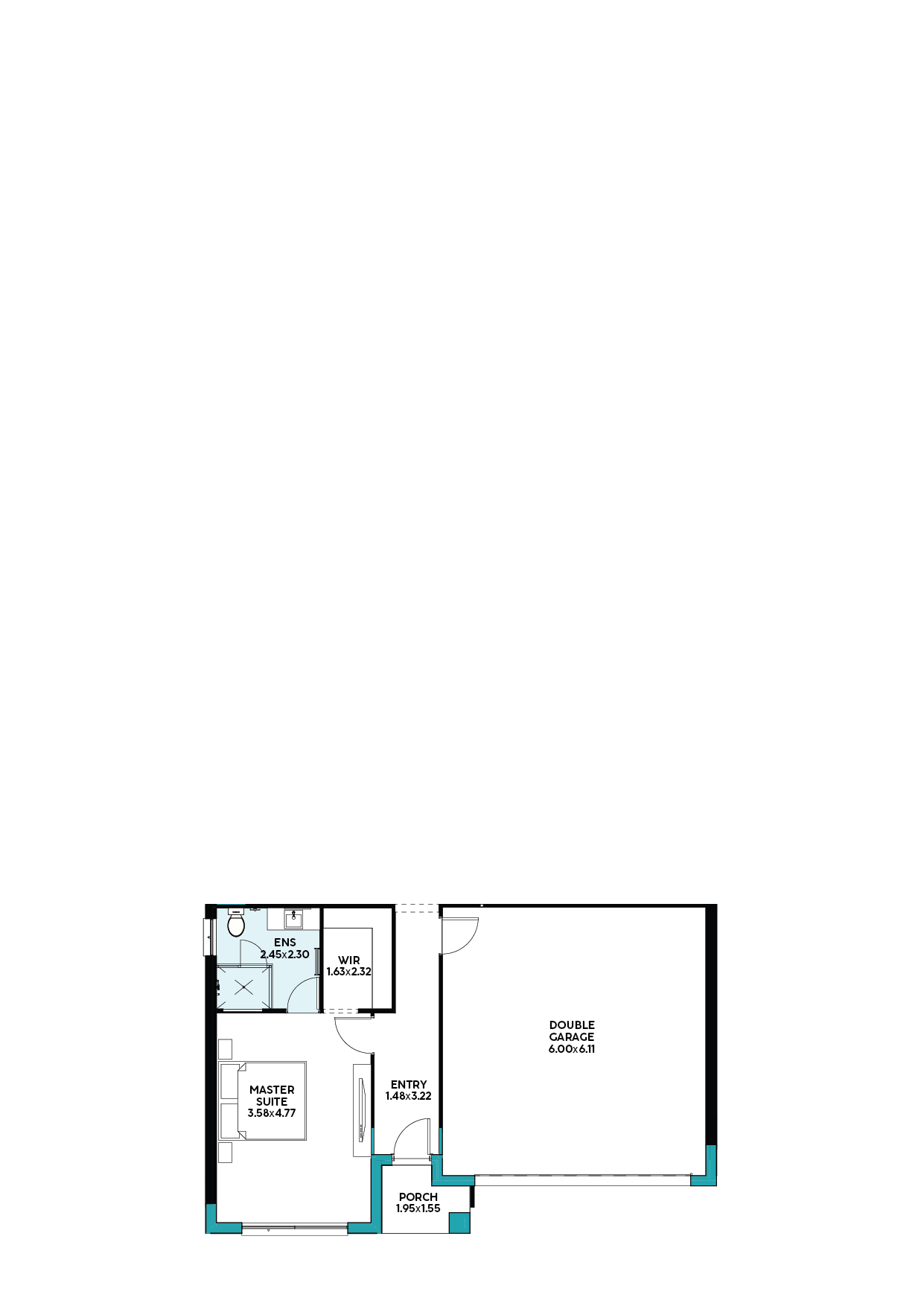
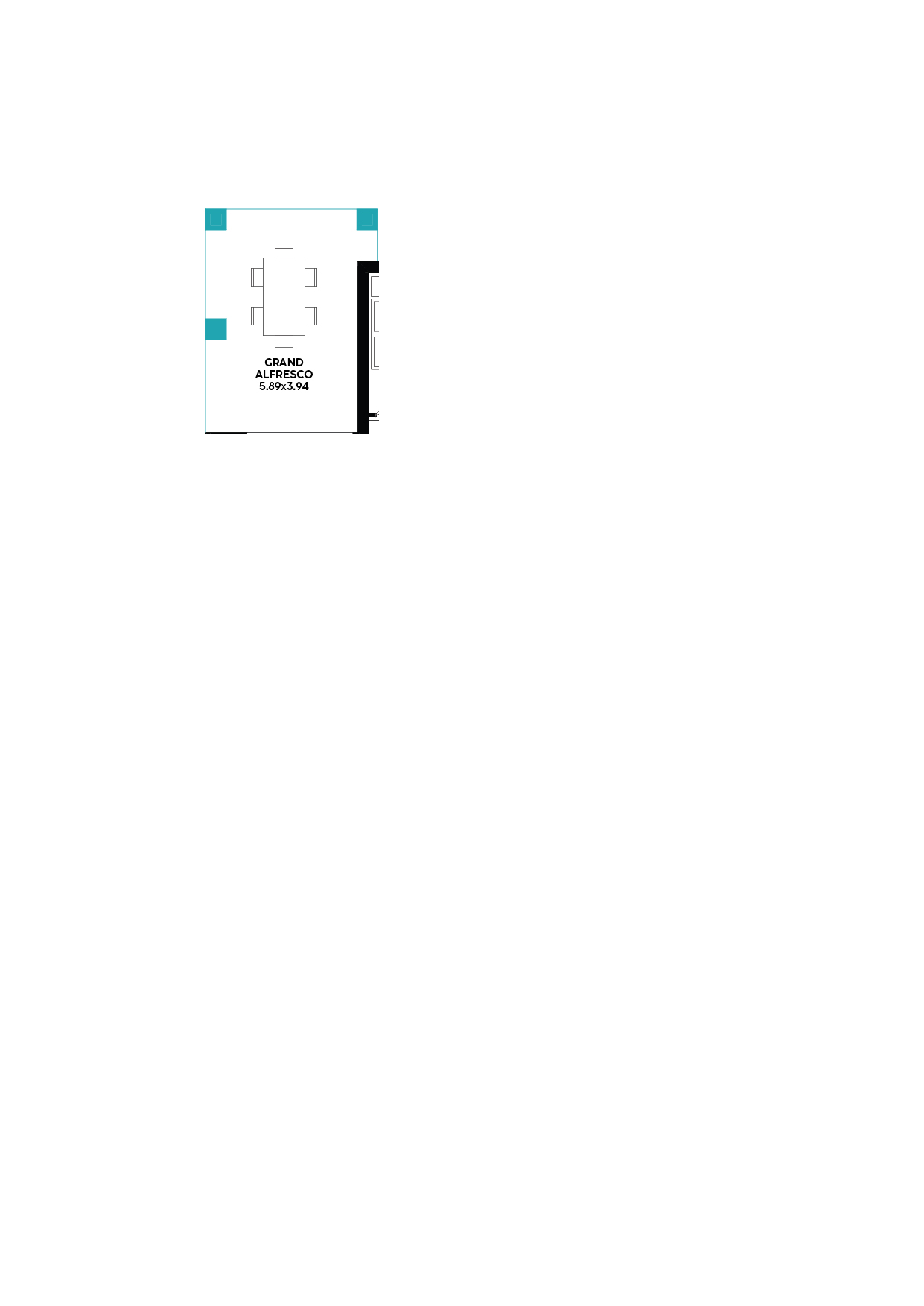
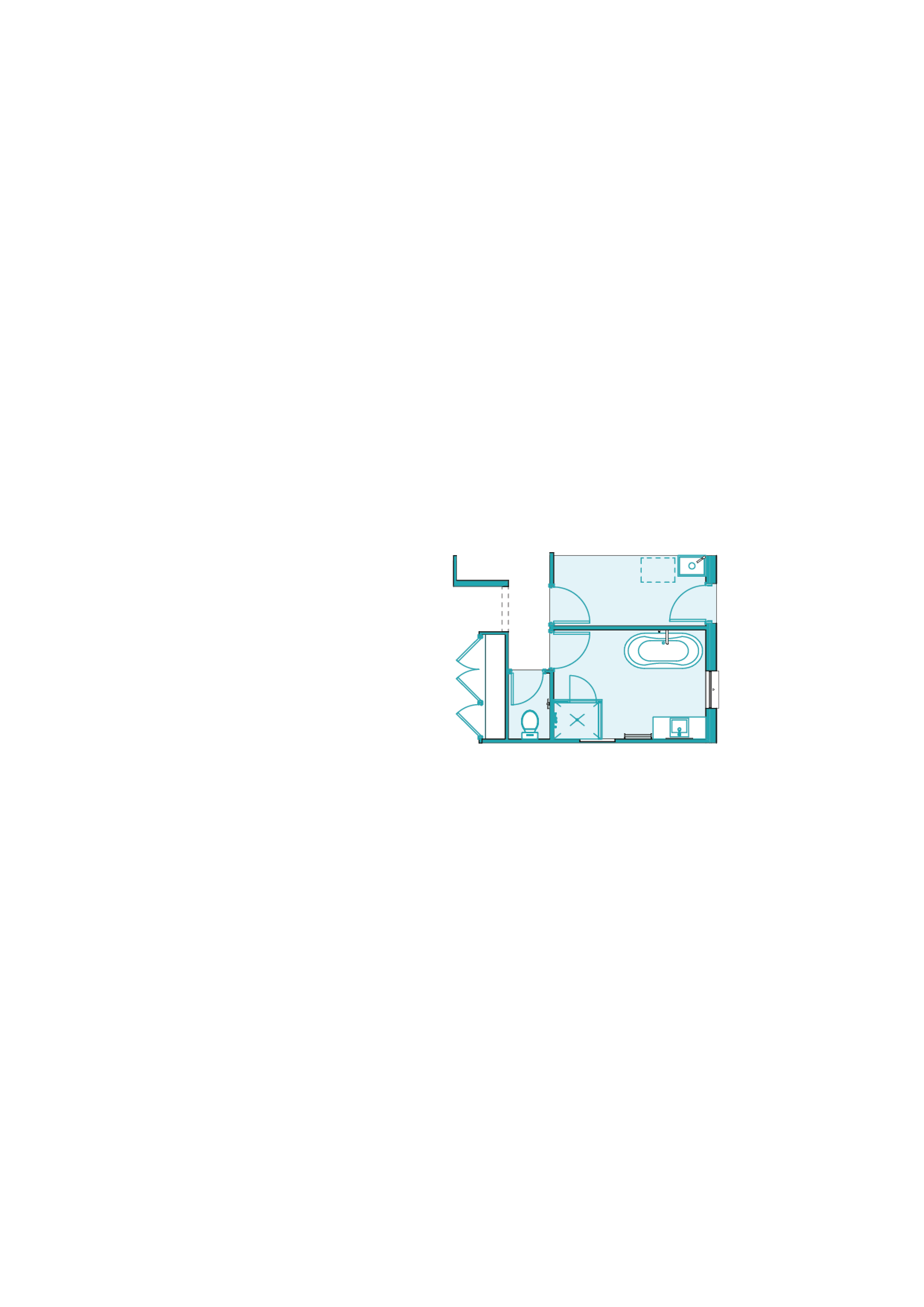
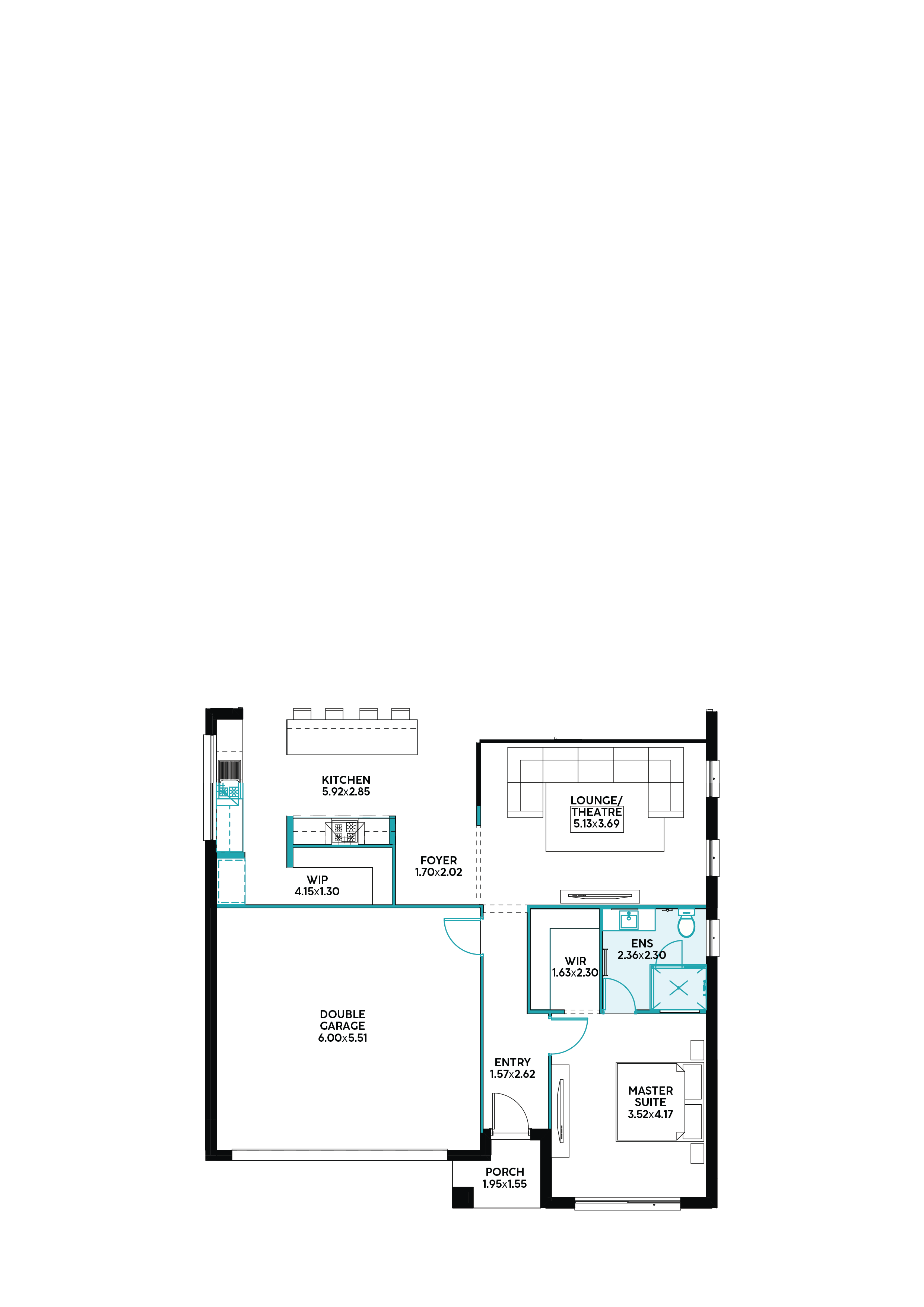
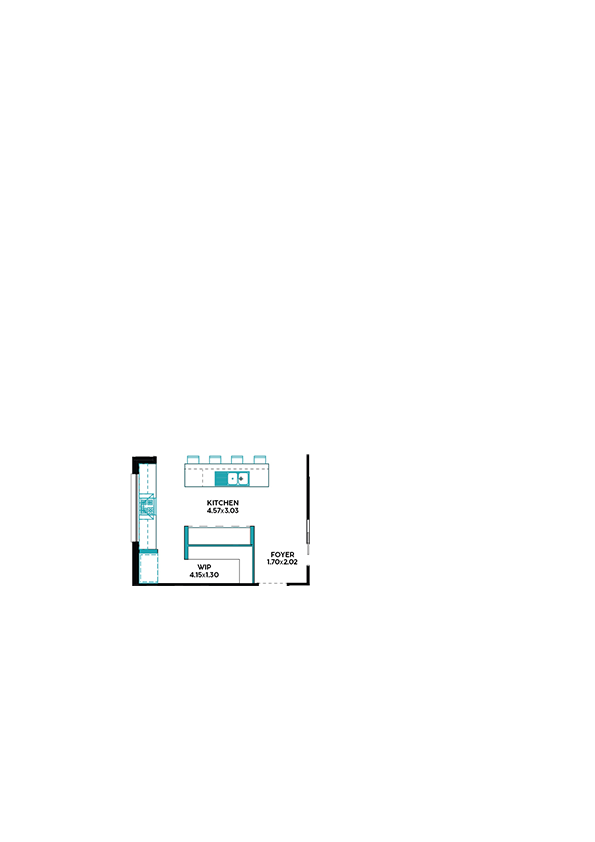
All images should be used as a guide only and may show decorative finishes that are additional cost items. Plans and designs are indicative and subject to change and will depend on individual site, Developer and Authority requirements. Wisdom Homes reserves the right to revise plans, specifications, and prices without notice or obligation. Only the properly executed HIA Building Contract comprises a binding agreement between Wisdom Homes and the customer. Copyright of plans and documentation prepared by Wisdom Homes shall remain the exclusive property of Wisdom Homes unless a licence is issued otherwise. Subject to Site conditions and developer guidelines.
Floorplan Details
Porch: 3.72
Outdoor Leisure: 16.63
Garage: 34.44
Gross Floor Area: 260.04m2
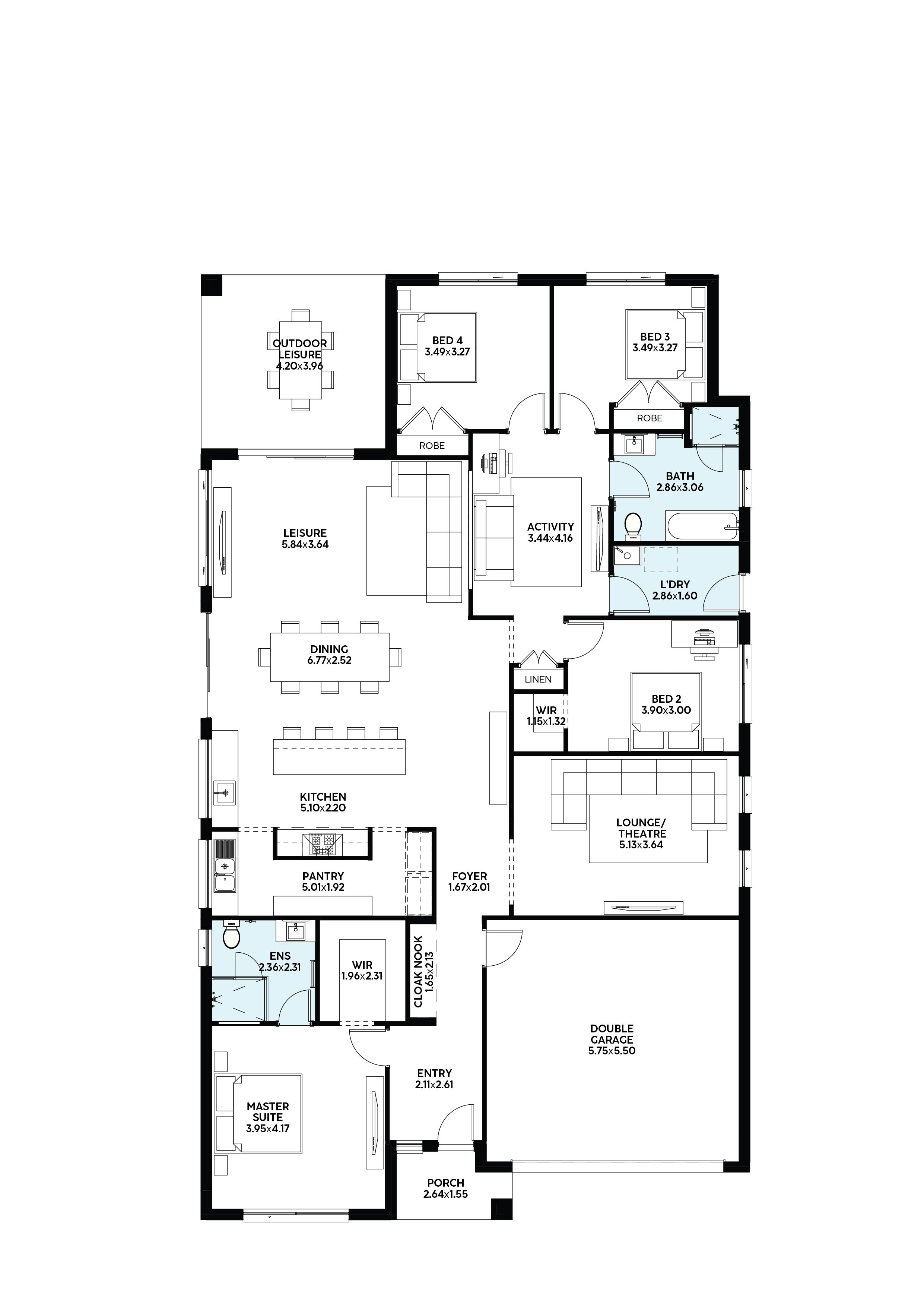
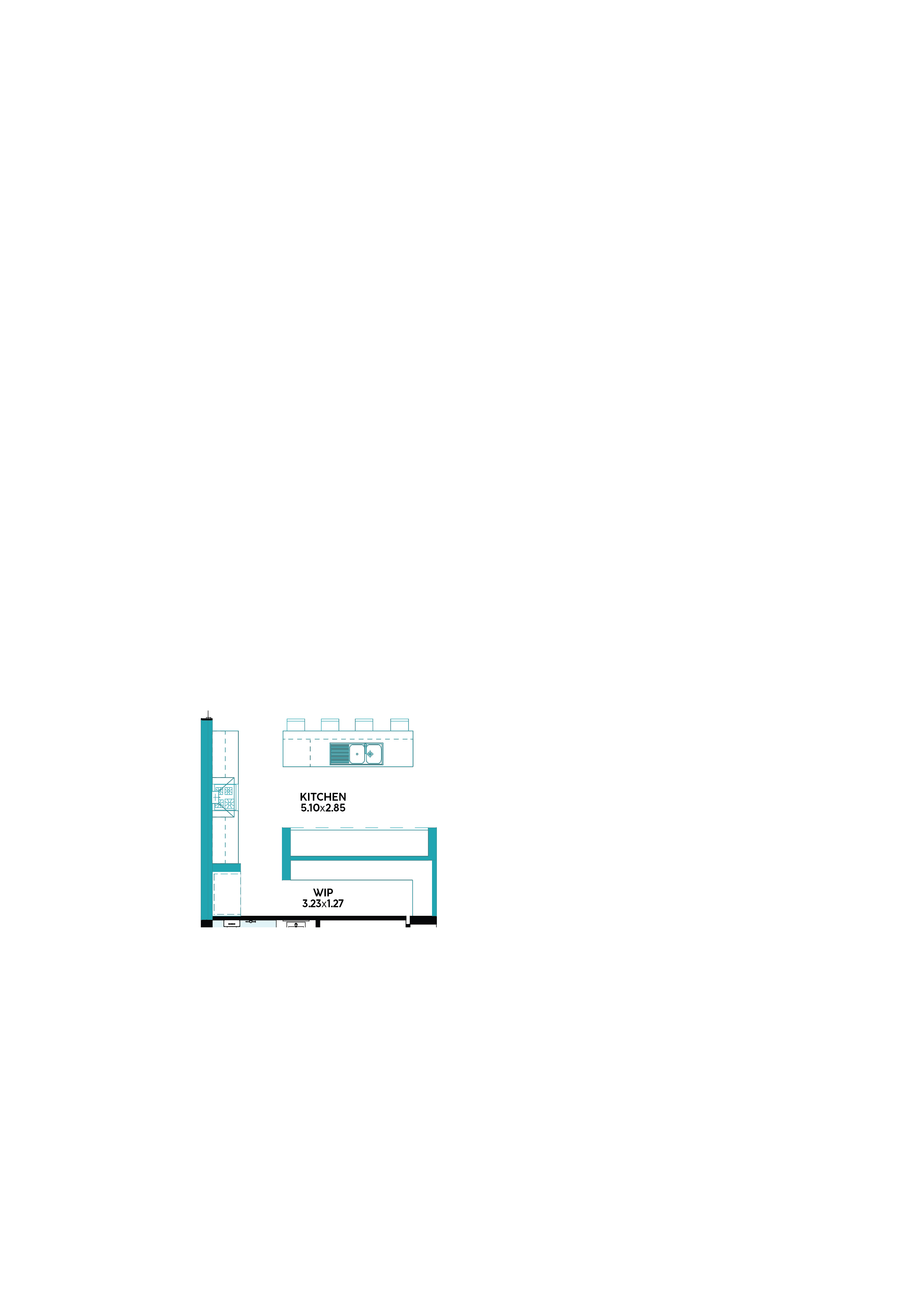
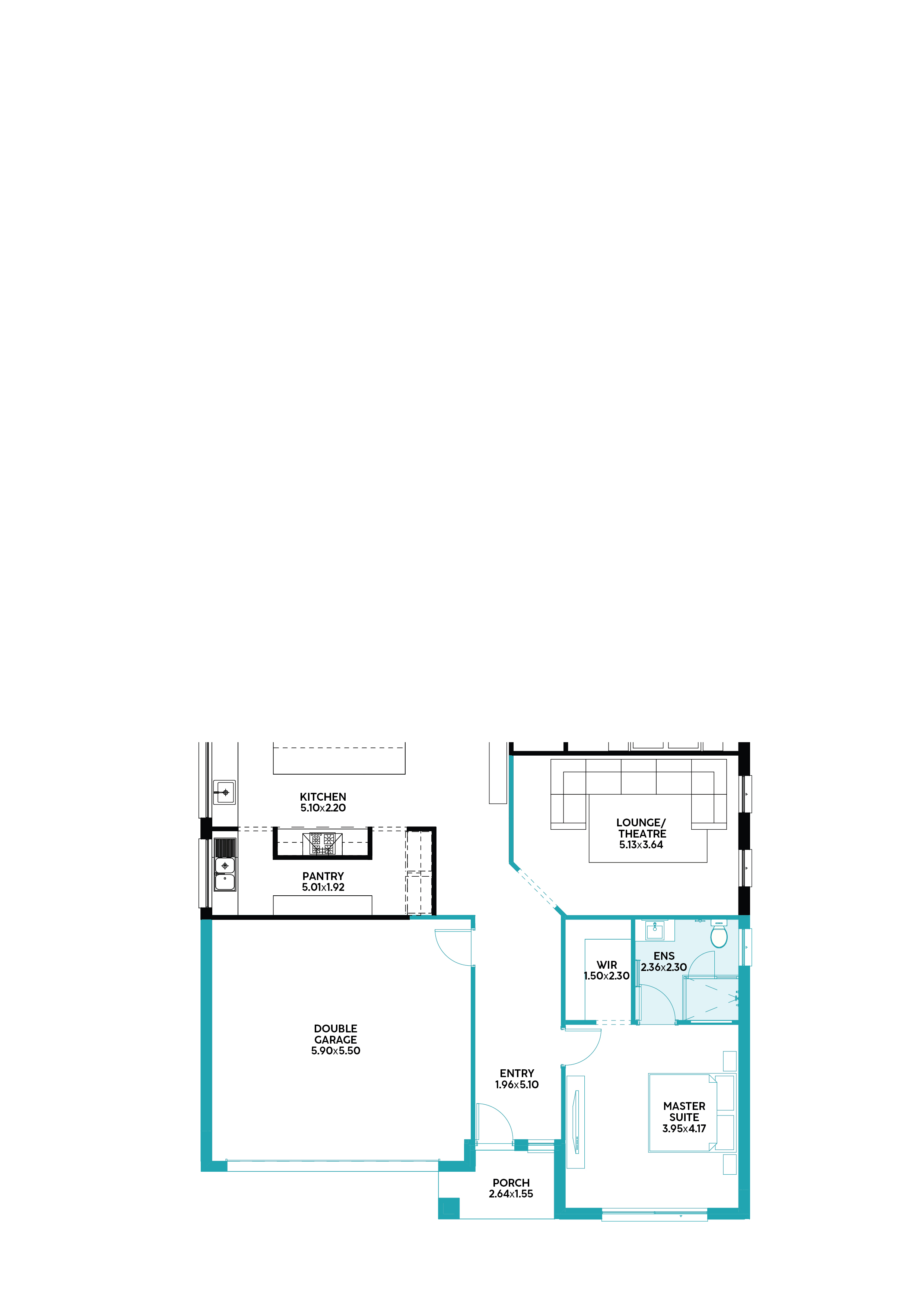
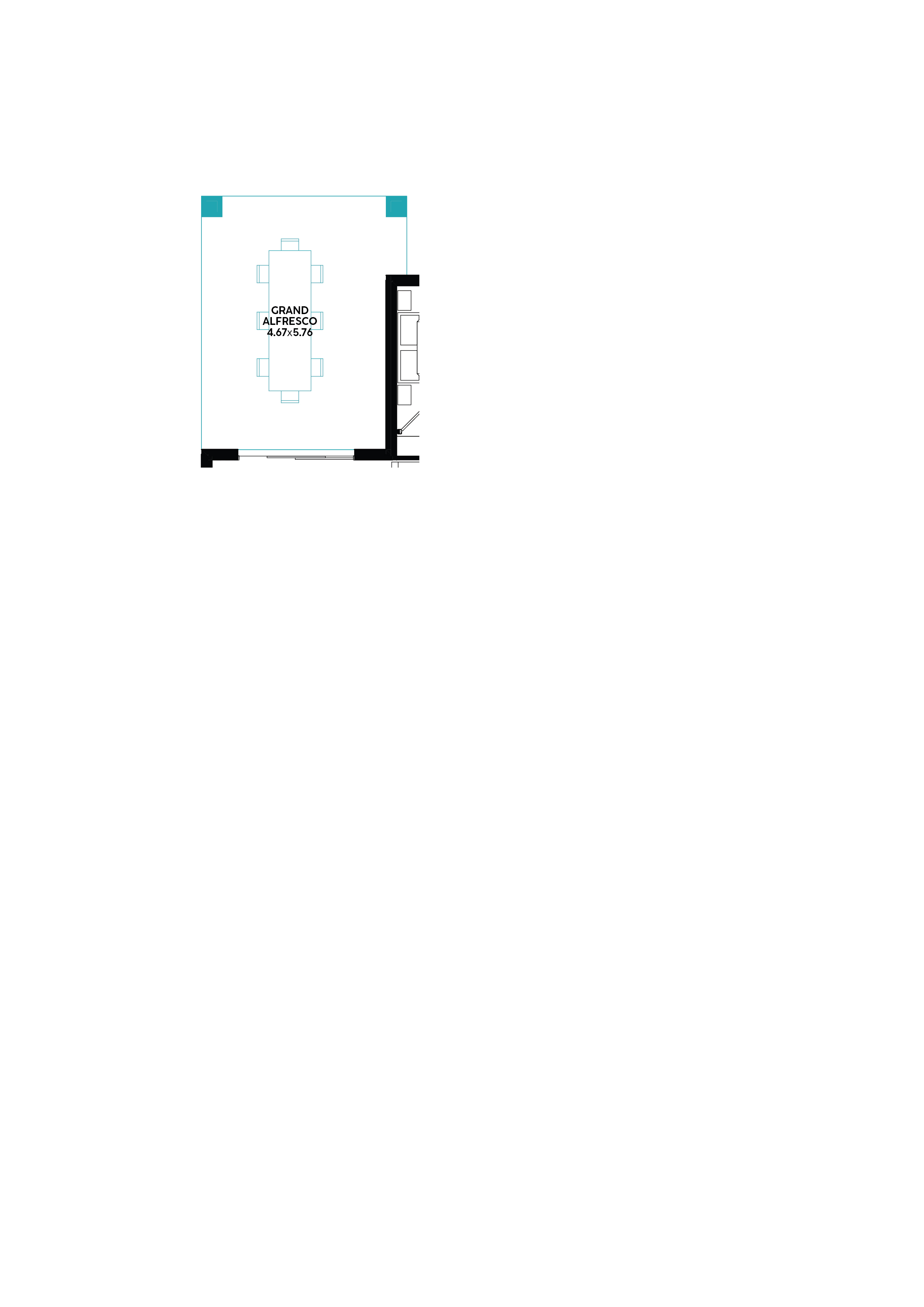
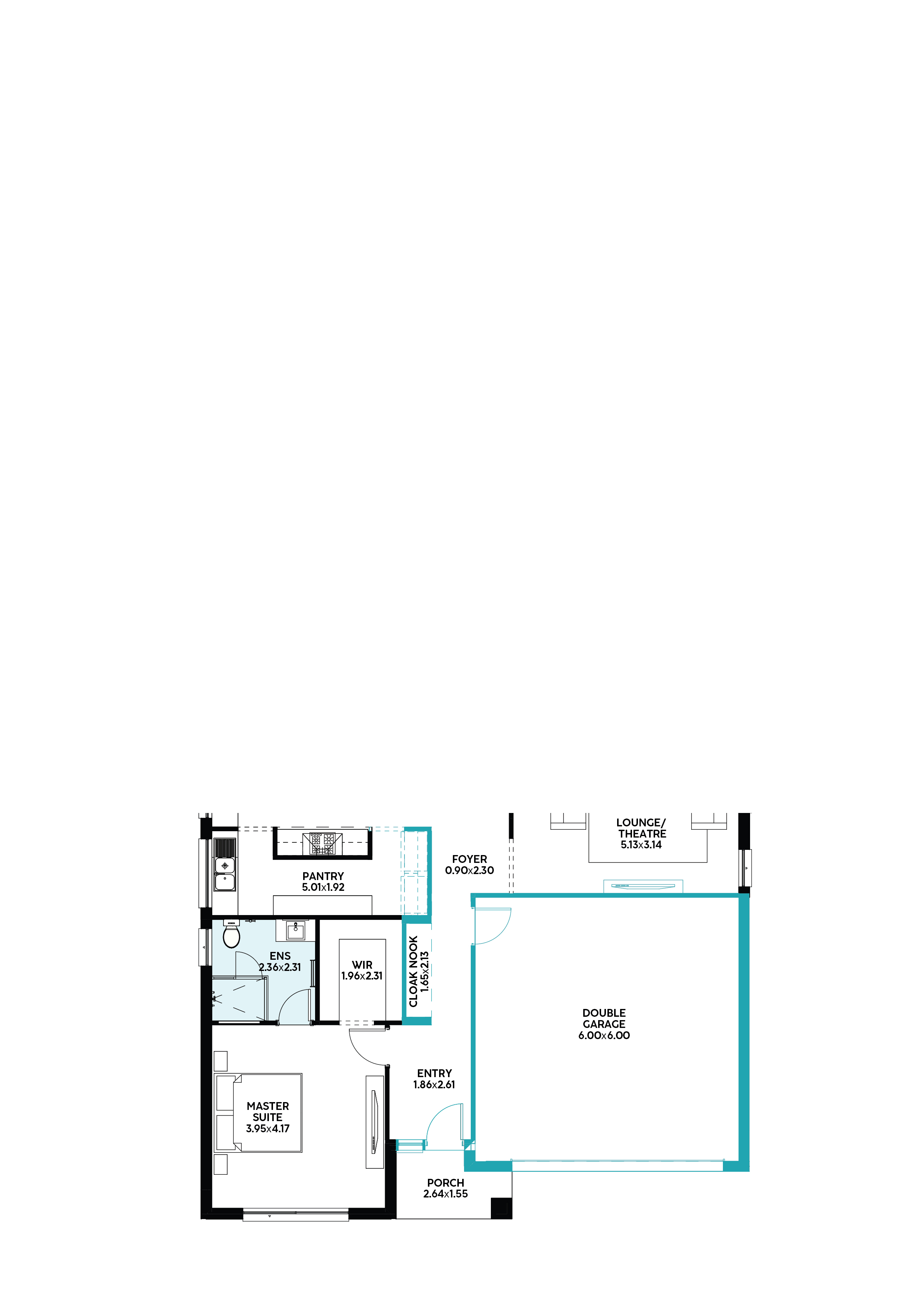
All images should be used as a guide only and may show decorative finishes that are additional cost items. Plans and designs are indicative and subject to change and will depend on individual site, Developer and Authority requirements. Wisdom Homes reserves the right to revise plans, specifications, and prices without notice or obligation. Only the properly executed HIA Building Contract comprises a binding agreement between Wisdom Homes and the customer. Copyright of plans and documentation prepared by Wisdom Homes shall remain the exclusive property of Wisdom Homes unless a licence is issued otherwise. Subject to Site conditions and developer guidelines.
Facades
All images should be used as a guide only and may show decorative finishes that are additional cost items. Wisdom Homes reserves the right to revise plans, specifications, and prices without notice or obligation. Copyright of plans and documentation prepared by Wisdom Homes shall remain the exclusive property of Wisdom Homes unless a licence is issued otherwise. Subject to Site conditions and developer guidelines.
Virtual Tour
Display Locations
Bronx 26 is on display at:
HomeWorld Box Hill
24-34 Noah Street, Box Hill
Standard trading hours
Open 7 days per week, 10am - 5pm.
