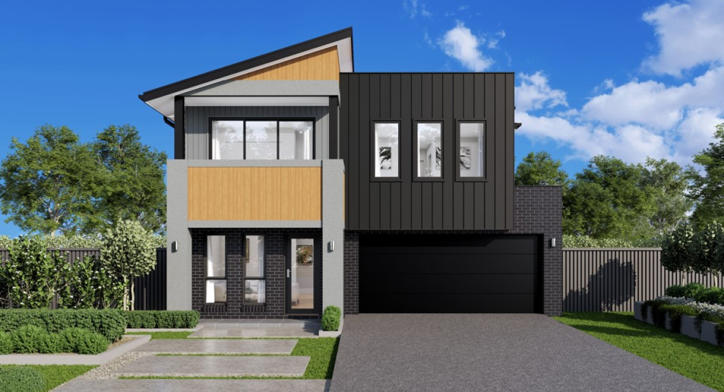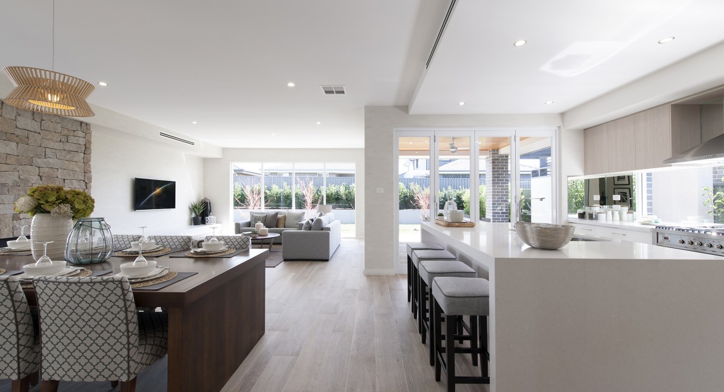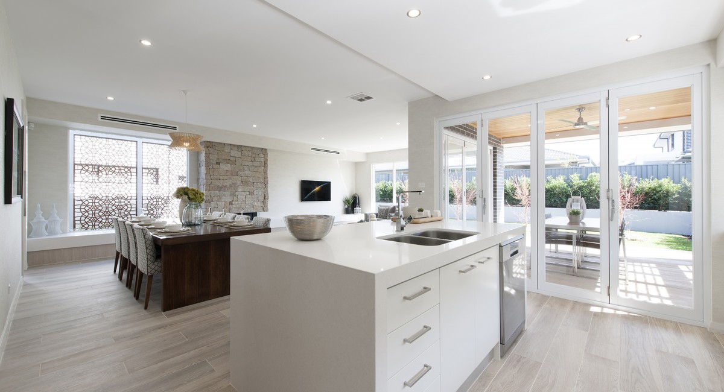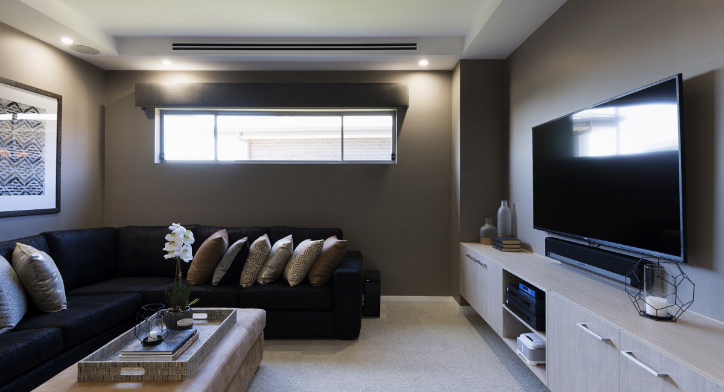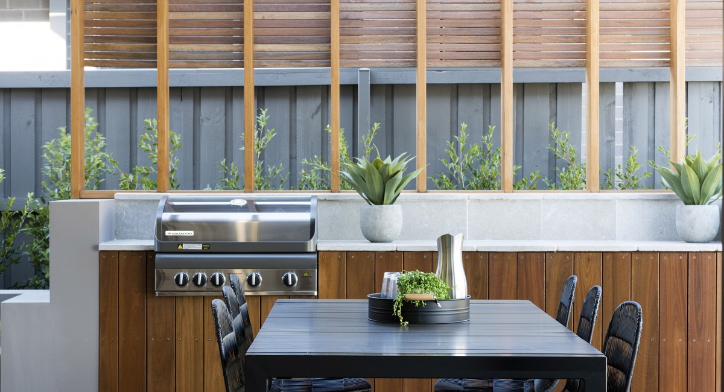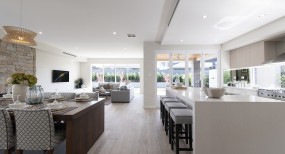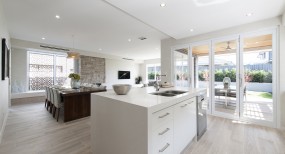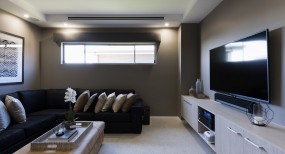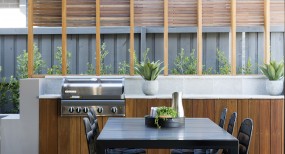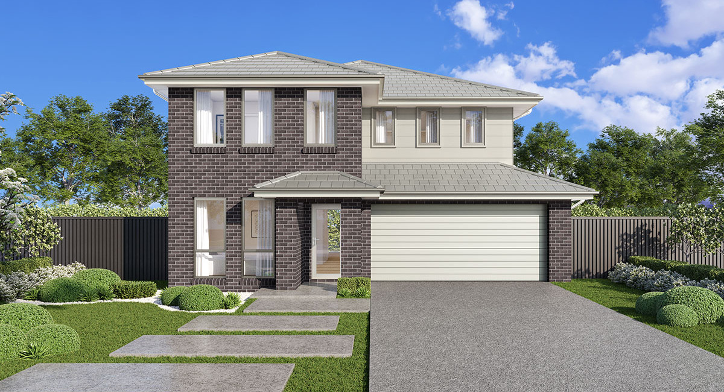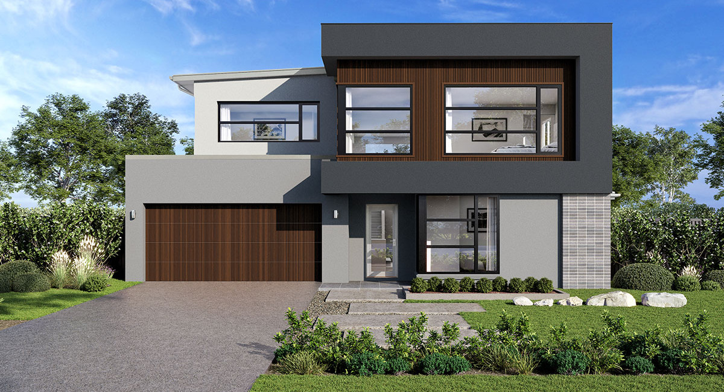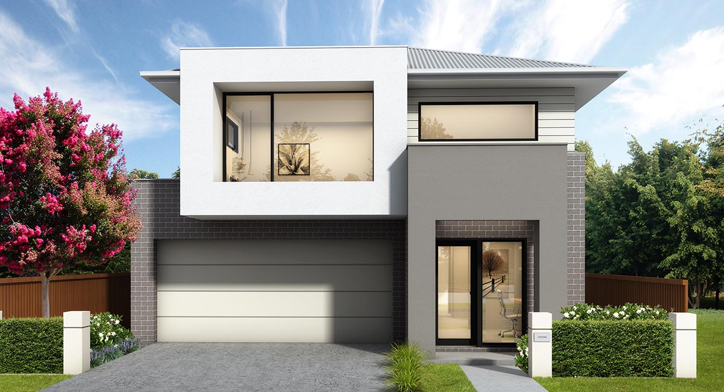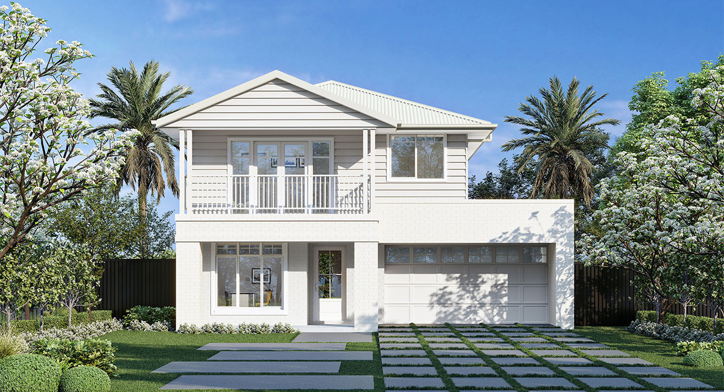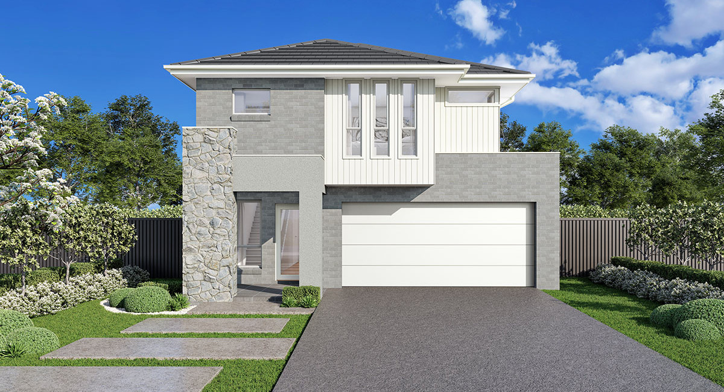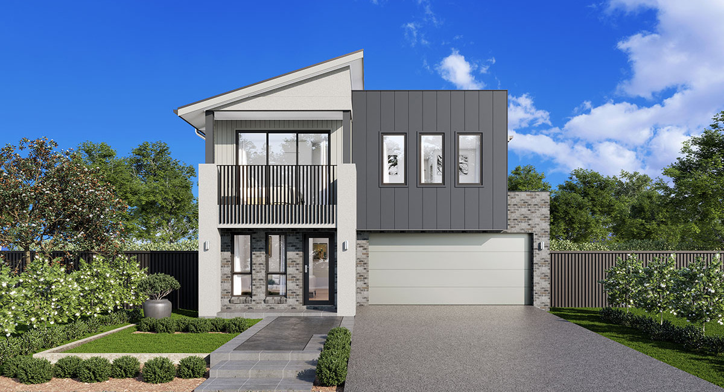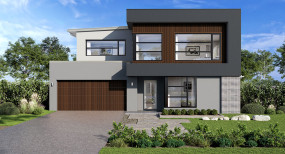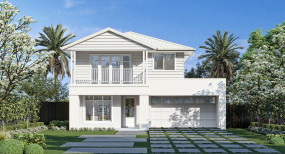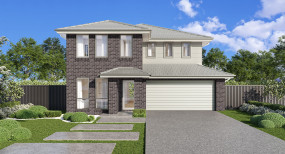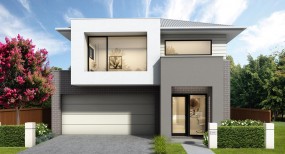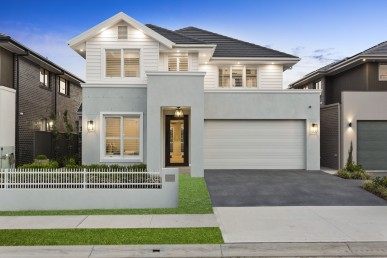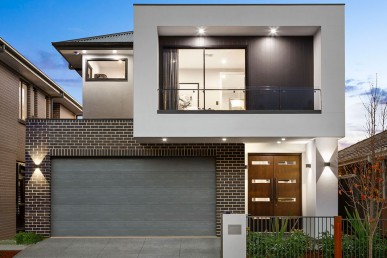Grange Double Storey Home
Affordability with style

As you enter, there’s the thoughtfully designed study that makes the perfect tucked-away home office or reading retreat. Maximising on all the available space, the stylish open plan contemporary kitchen, dining and leisure area means everyone can be together, while the covered outdoor leisure space lets the outside in, and with direct access from the kitchen, it’s perfect for alfresco entertaining. The home theatre provides a great retreat and there’s a downstairs powder room.
Upstairs you can retreat to the master ensuite featuring a walk-in wardrobe. There are three further bedrooms with built-in wardrobes plus a main bathroom. With two different floor plans, the Grange ticks all the boxes for a brand new, affordable home with plenty of style.
Floorplan
Select a floorplan to toggle the information below:
Floorplan Details
Upper Floor: 96.34
Porch: 3.49
Outdoor Leisure: 9
Garage: 33.61
Gross Floor Area: 224.4m2

All images should be used as a guide only and may show decorative finishes that are additional cost items. Plans and designs are indicative and subject to change and will depend on individual site, Developer and Authority requirements. Wisdom Homes reserves the right to revise plans, specifications, and prices without notice or obligation. Only the properly executed HIA Building Contract comprises a binding agreement between Wisdom Homes and the customer. Copyright of plans and documentation prepared by Wisdom Homes shall remain the exclusive property of Wisdom Homes unless a licence is issued otherwise. Subject to Site conditions and developer guidelines.
Floorplan Details
Upper Floor: 95.89
Porch: 3.57
Outdoor Leisure: 9
Garage: 32.64
Gross Floor Area: 241.46m2
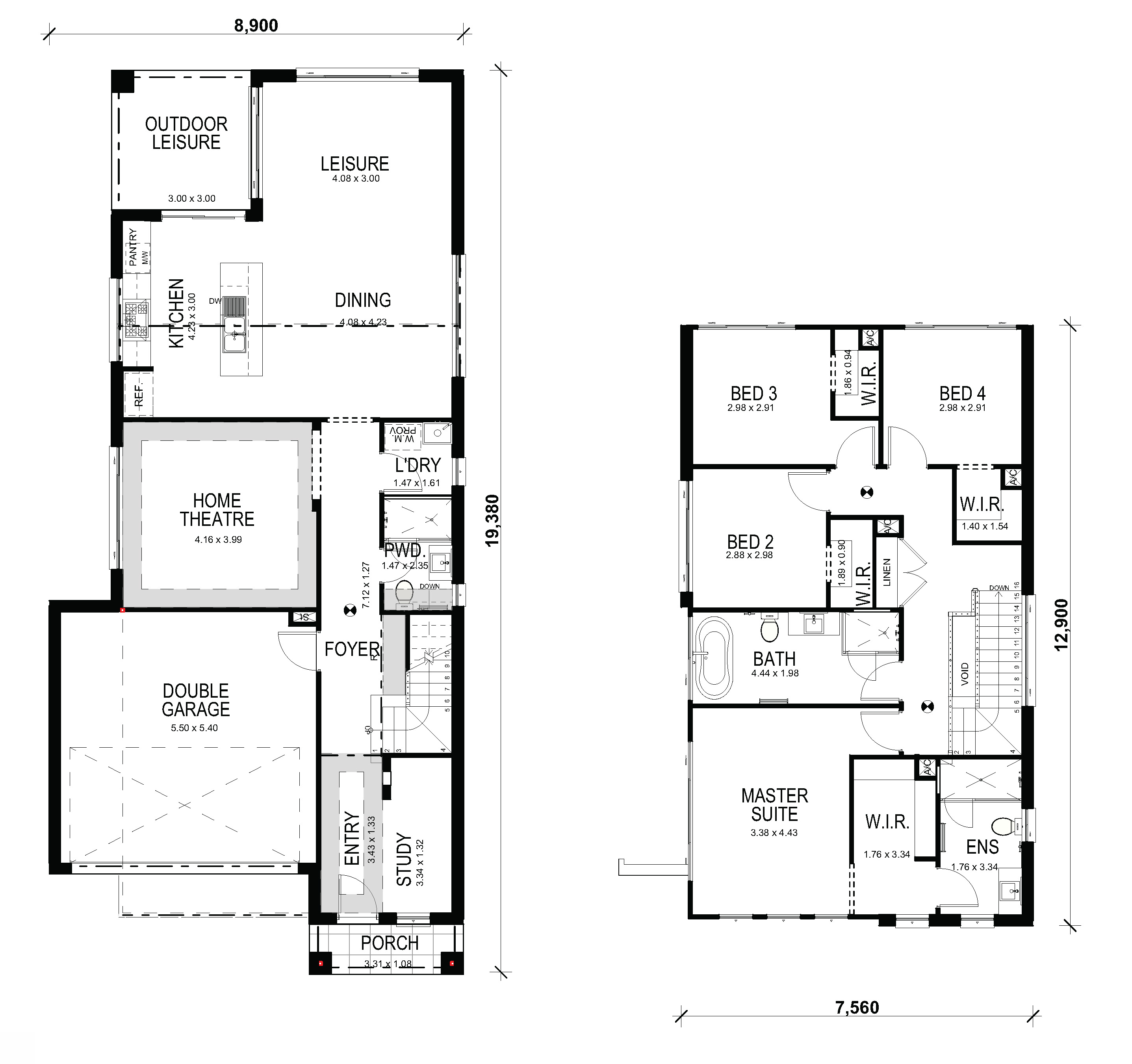
All images should be used as a guide only and may show decorative finishes that are additional cost items. Plans and designs are indicative and subject to change and will depend on individual site, Developer and Authority requirements. Wisdom Homes reserves the right to revise plans, specifications, and prices without notice or obligation. Only the properly executed HIA Building Contract comprises a binding agreement between Wisdom Homes and the customer. Copyright of plans and documentation prepared by Wisdom Homes shall remain the exclusive property of Wisdom Homes unless a licence is issued otherwise. Subject to Site conditions and developer guidelines.
Floorplan Details
Upper Floor: 144.78
Porch: 4.4
Outdoor Leisure: 14.69
Garage: 36.36
Gross Floor Area: 336.49m2
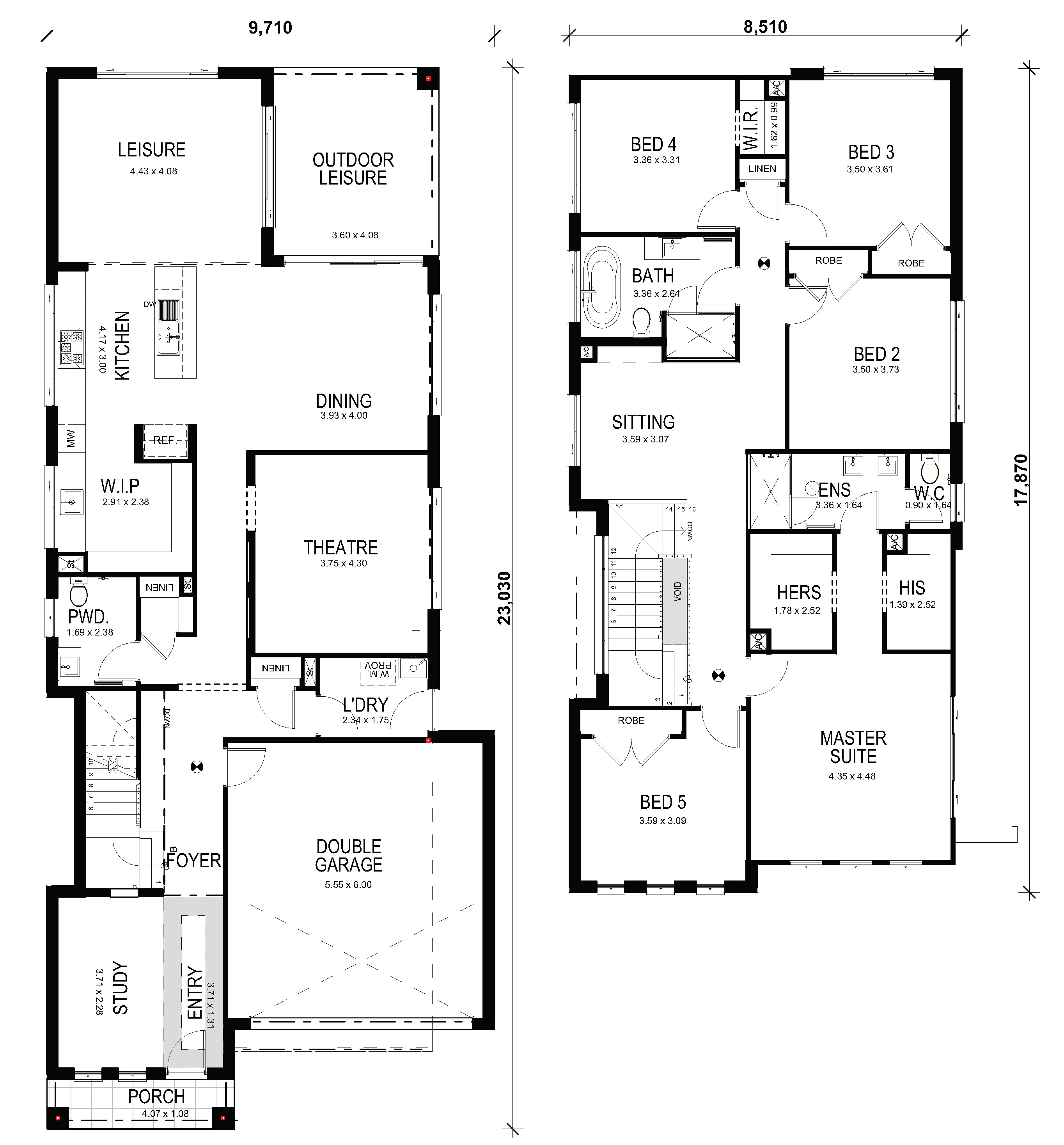
All images should be used as a guide only and may show decorative finishes that are additional cost items. Plans and designs are indicative and subject to change and will depend on individual site, Developer and Authority requirements. Wisdom Homes reserves the right to revise plans, specifications, and prices without notice or obligation. Only the properly executed HIA Building Contract comprises a binding agreement between Wisdom Homes and the customer. Copyright of plans and documentation prepared by Wisdom Homes shall remain the exclusive property of Wisdom Homes unless a licence is issued otherwise. Subject to Site conditions and developer guidelines.
Floorplan Details
Upper Floor: 163.33
Porch: 4.65
Outdoor Leisure: 23.59
Garage: 38.44
Gross Floor Area: 393.56m2
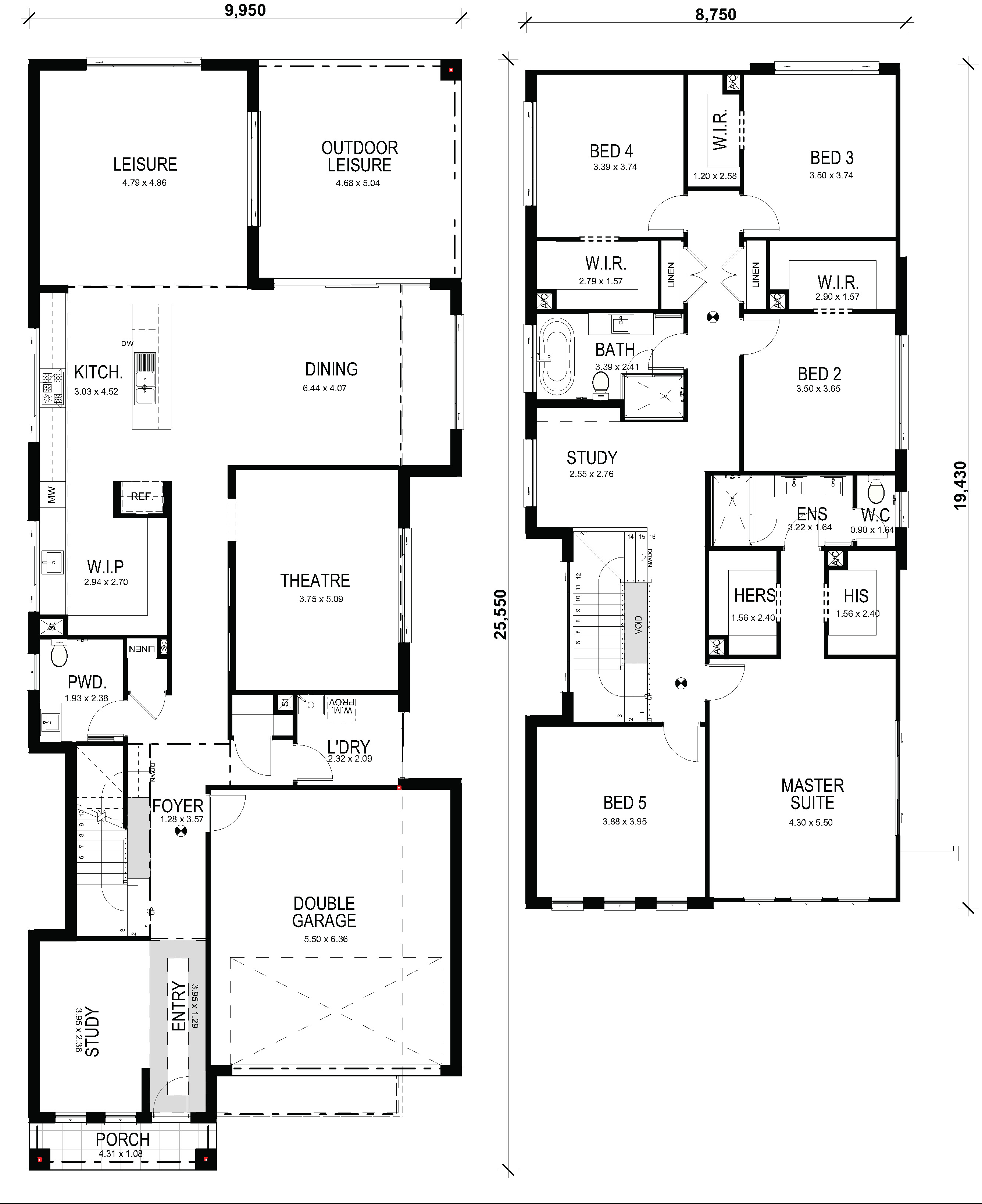
All images should be used as a guide only and may show decorative finishes that are additional cost items. Plans and designs are indicative and subject to change and will depend on individual site, Developer and Authority requirements. Wisdom Homes reserves the right to revise plans, specifications, and prices without notice or obligation. Only the properly executed HIA Building Contract comprises a binding agreement between Wisdom Homes and the customer. Copyright of plans and documentation prepared by Wisdom Homes shall remain the exclusive property of Wisdom Homes unless a licence is issued otherwise. Subject to Site conditions and developer guidelines.
Facades
All images should be used as a guide only and may show decorative finishes that are additional cost items. Wisdom Homes reserves the right to revise plans, specifications, and prices without notice or obligation. Copyright of plans and documentation prepared by Wisdom Homes shall remain the exclusive property of Wisdom Homes unless a licence is issued otherwise. Subject to Site conditions and developer guidelines.
