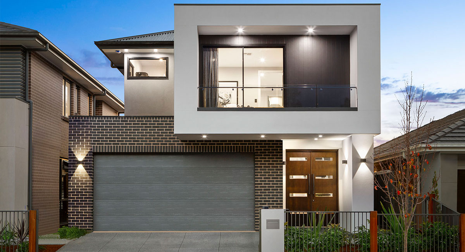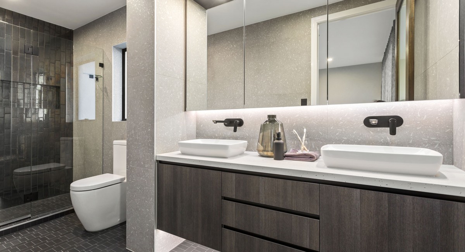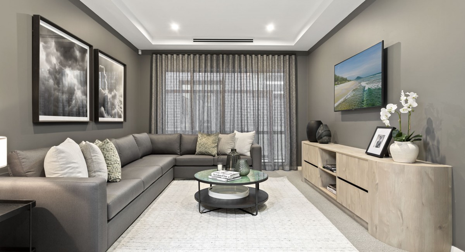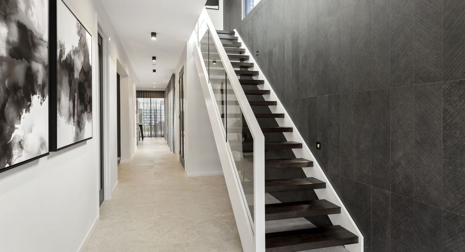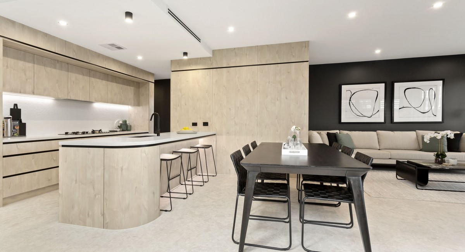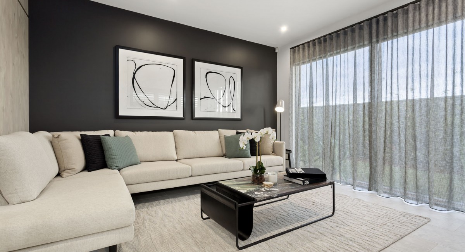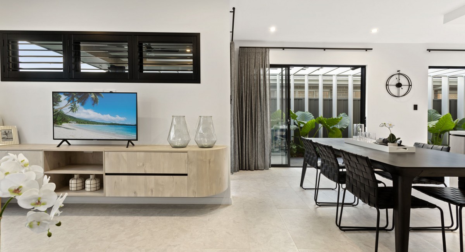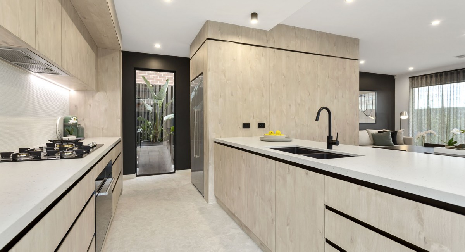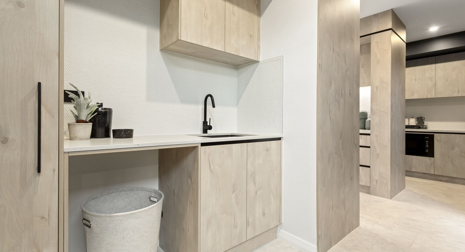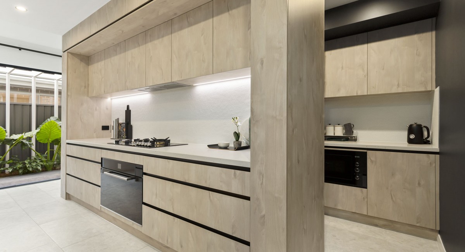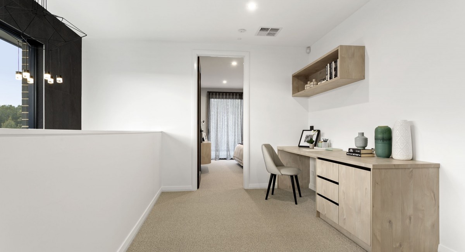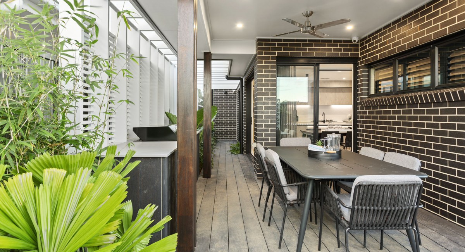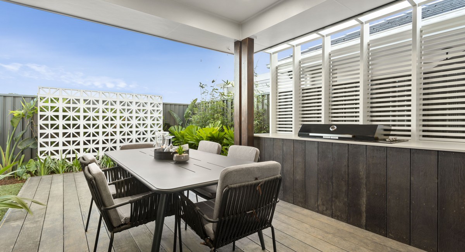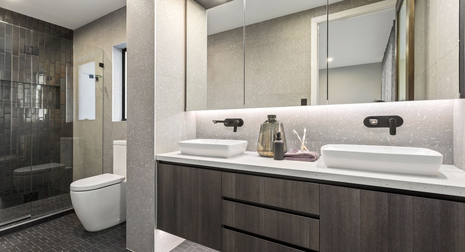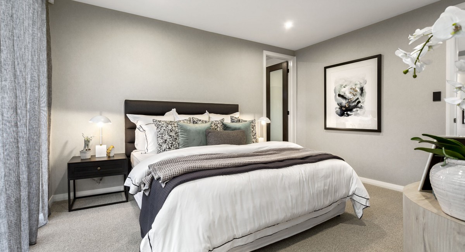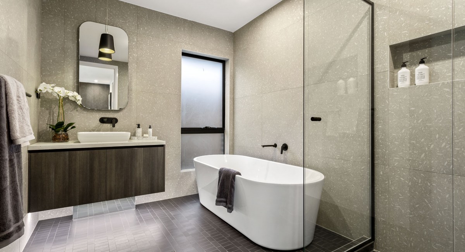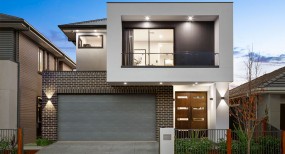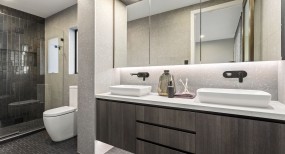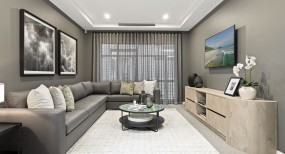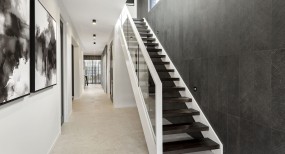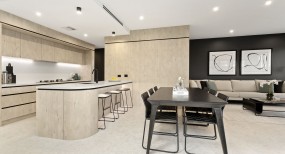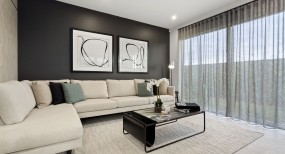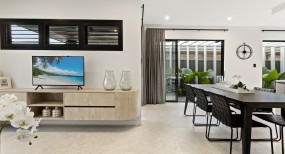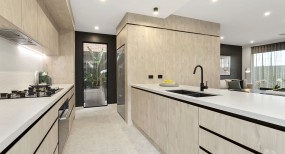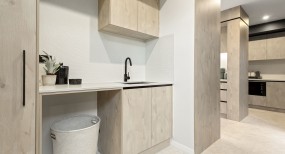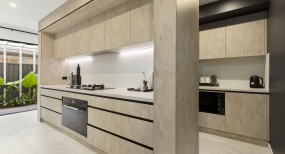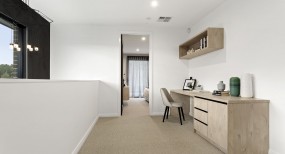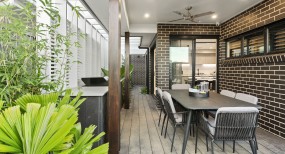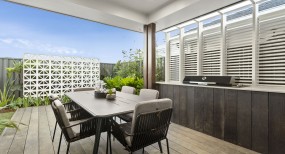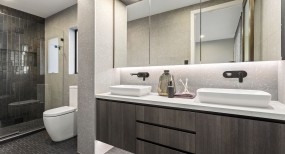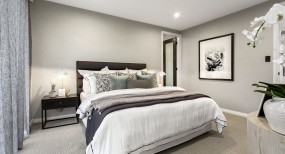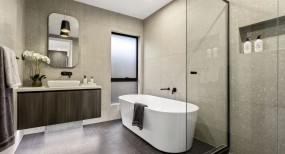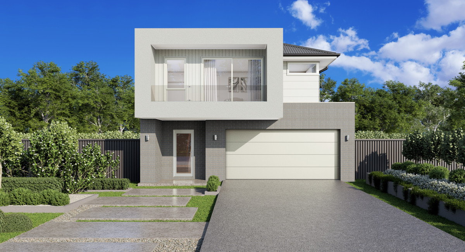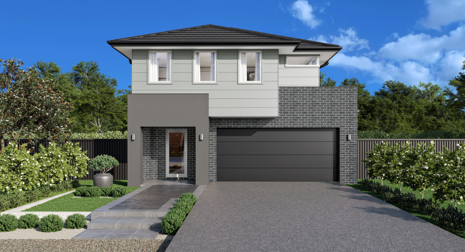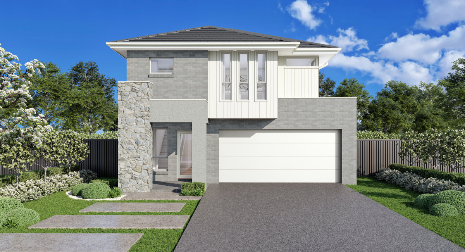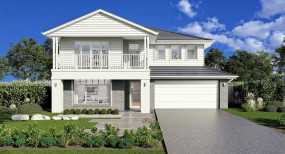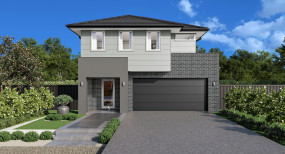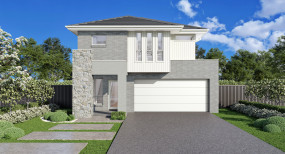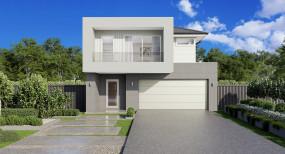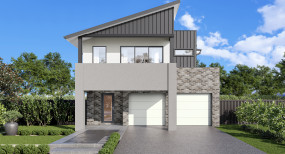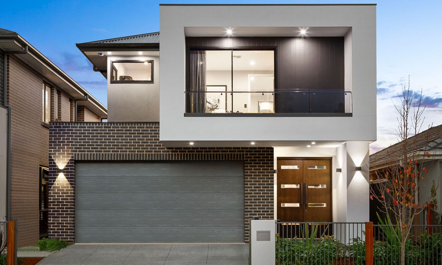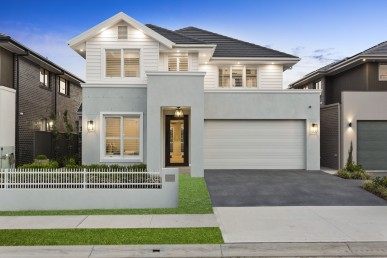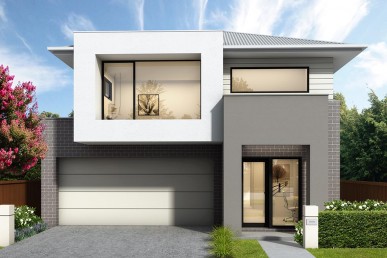Soho Double Storey Home
A metropolitan masterpiece

The large and light gourmet kitchen opens onto the informal living and dining area, perfect for both entertaining and relaxing. The Soho 28 design benefits from an additional covered outdoor leisure area for year-round family dining and entertaining, plus the delightful home theatre for additional space and a convenient downstairs powder room.
Upstairs, the private master suite features a walk-in wardrobe and ensuite. There are an additional three double bedrooms, all benefiting from built-in wardrobes. The cleverly situated upper lounge creates a quiet spot for parents or children.
Small lot living has never been so stylish than in the Soho.
Floorplan
Select a floorplan to toggle the information below:
Floorplan Details
Upper Floor: 101.19
Porch: 5.58
Garage: 35.21
Gross Floor Area: 223.38m2
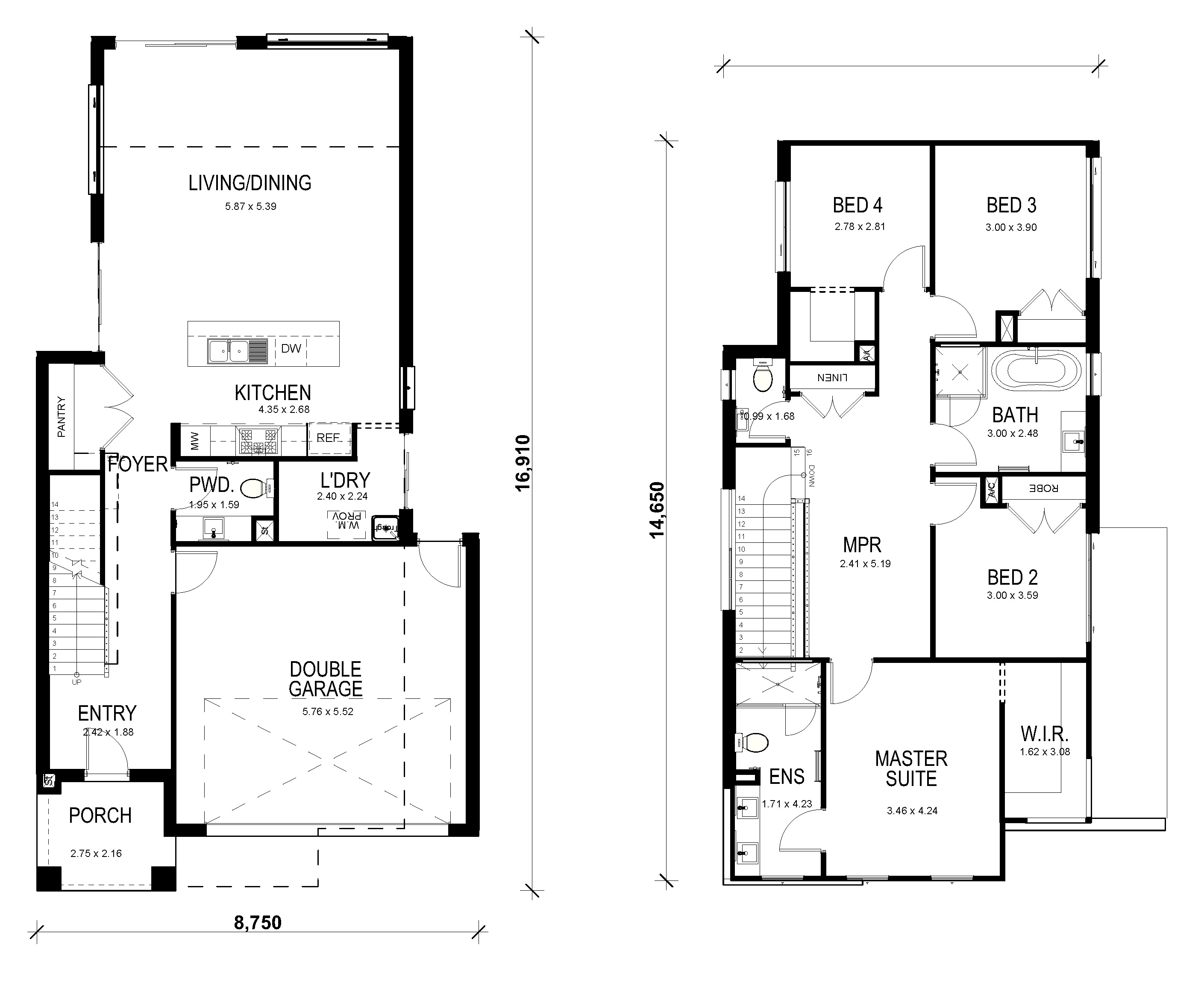
All images should be used as a guide only and may show decorative finishes that are additional cost items. Plans and designs are indicative and subject to change and will depend on individual site, Developer and Authority requirements. Wisdom Homes reserves the right to revise plans, specifications, and prices without notice or obligation. Only the properly executed HIA Building Contract comprises a binding agreement between Wisdom Homes and the customer. Copyright of plans and documentation prepared by Wisdom Homes shall remain the exclusive property of Wisdom Homes unless a licence is issued otherwise. Subject to Site conditions and developer guidelines.
Floorplan Details
Upper Floor: 103.03
Porch: 5.84
Outdoor Leisure: 9.21
Garage: 35.22
Gross Floor Area: 258.19m2

All images should be used as a guide only and may show decorative finishes that are additional cost items. Plans and designs are indicative and subject to change and will depend on individual site, Developer and Authority requirements. Wisdom Homes reserves the right to revise plans, specifications, and prices without notice or obligation. Only the properly executed HIA Building Contract comprises a binding agreement between Wisdom Homes and the customer. Copyright of plans and documentation prepared by Wisdom Homes shall remain the exclusive property of Wisdom Homes unless a licence is issued otherwise. Subject to Site conditions and developer guidelines.
Facades
All images should be used as a guide only and may show decorative finishes that are additional cost items. Wisdom Homes reserves the right to revise plans, specifications, and prices without notice or obligation. Copyright of plans and documentation prepared by Wisdom Homes shall remain the exclusive property of Wisdom Homes unless a licence is issued otherwise. Subject to Site conditions and developer guidelines.
