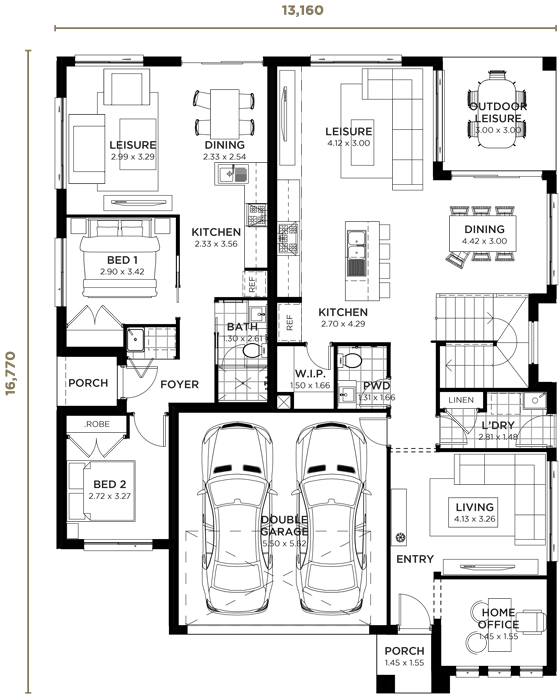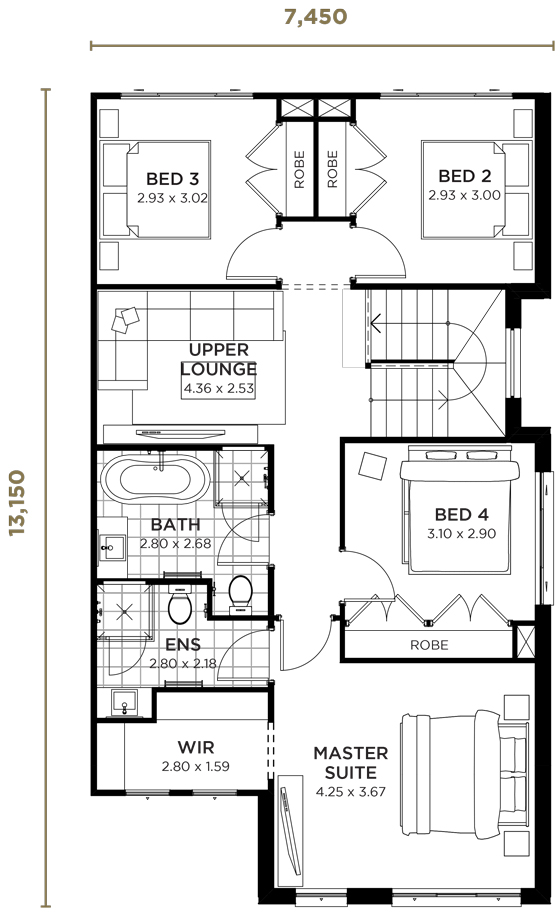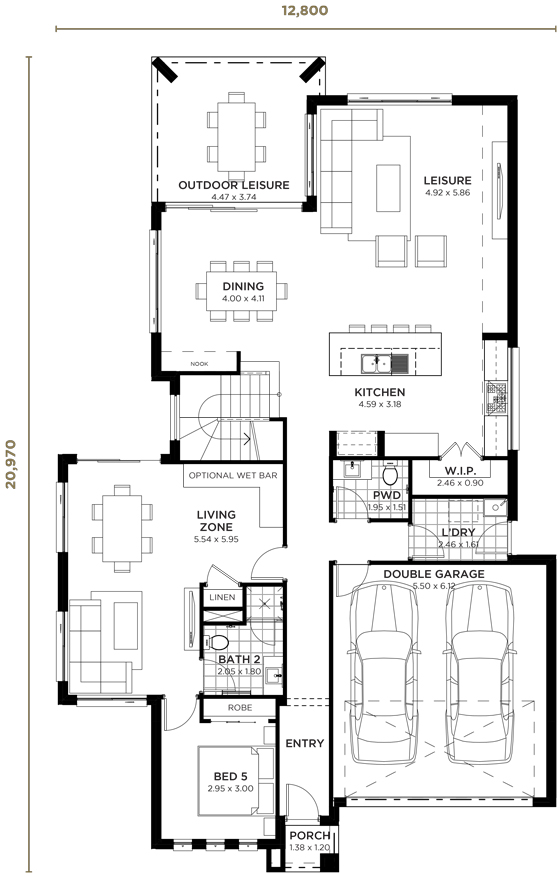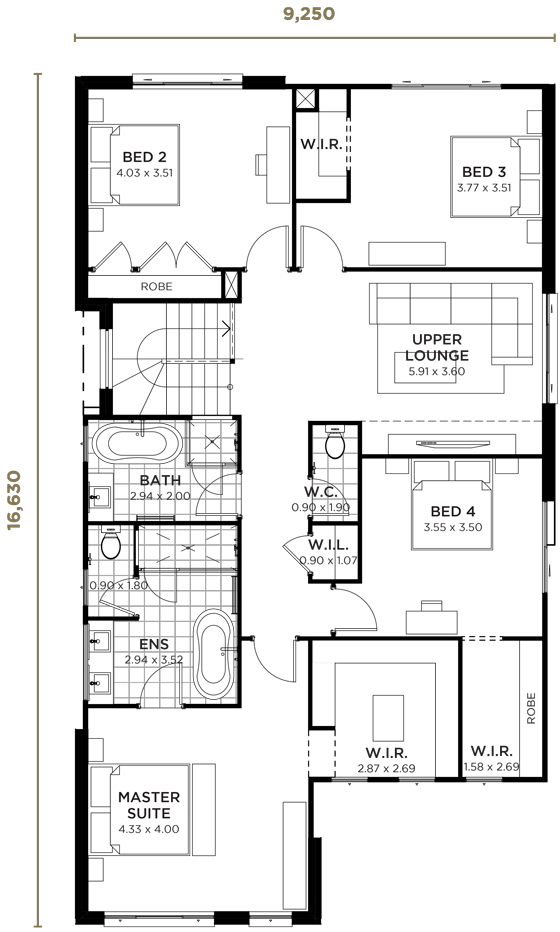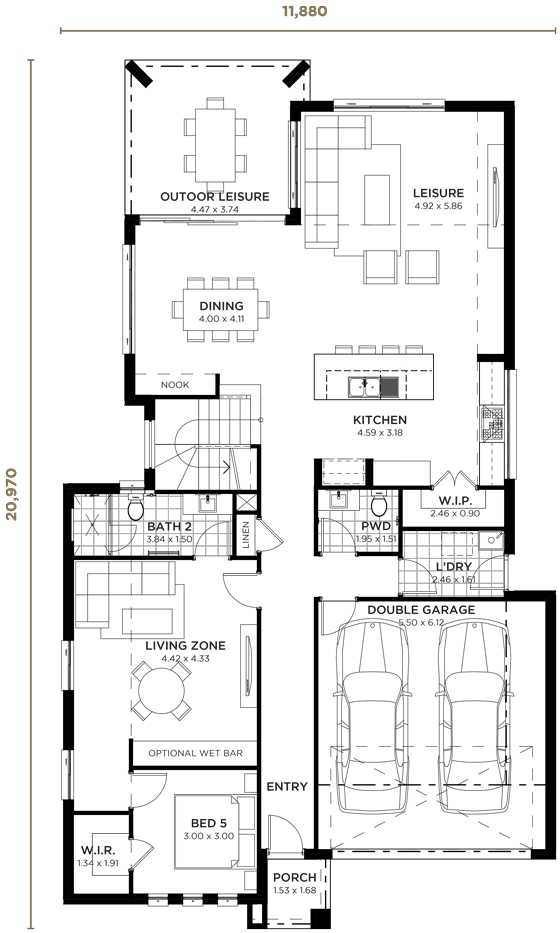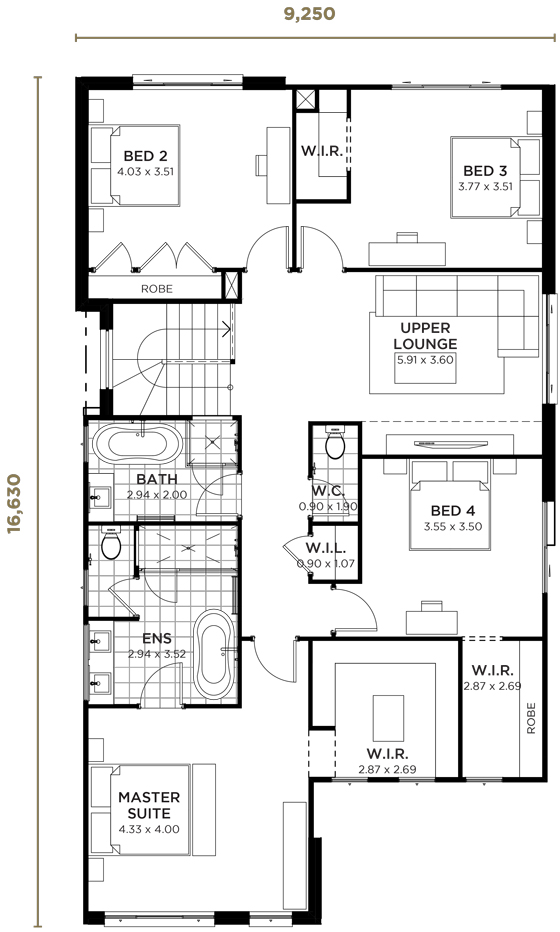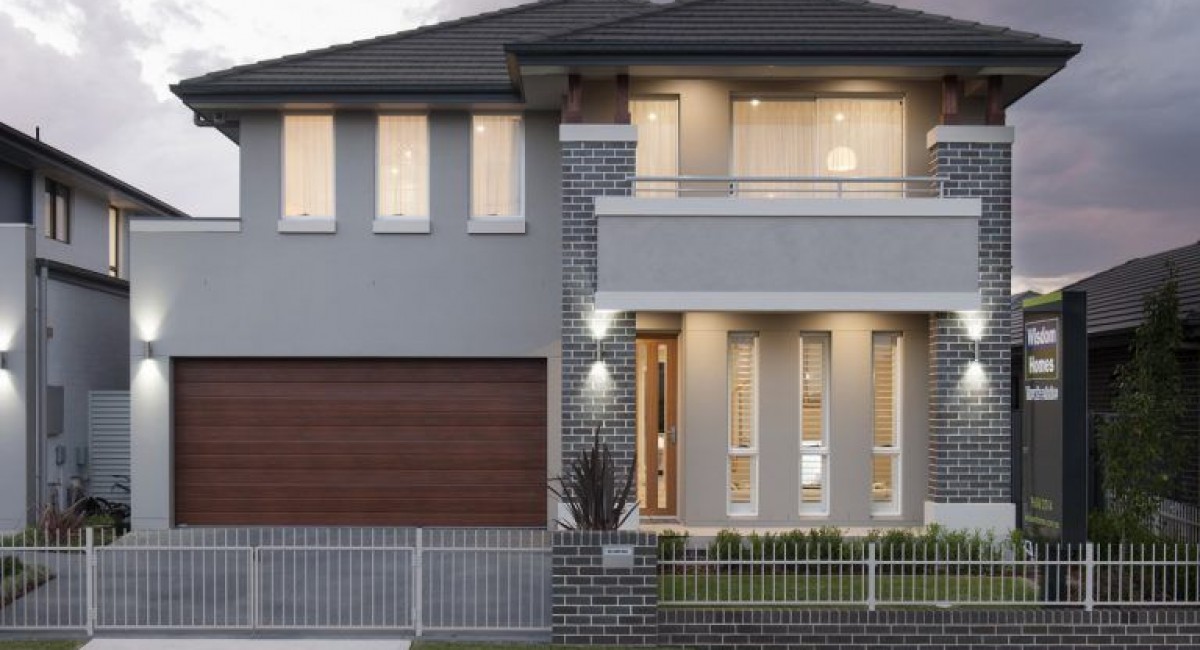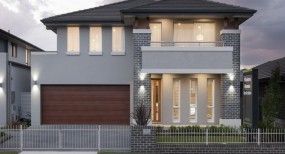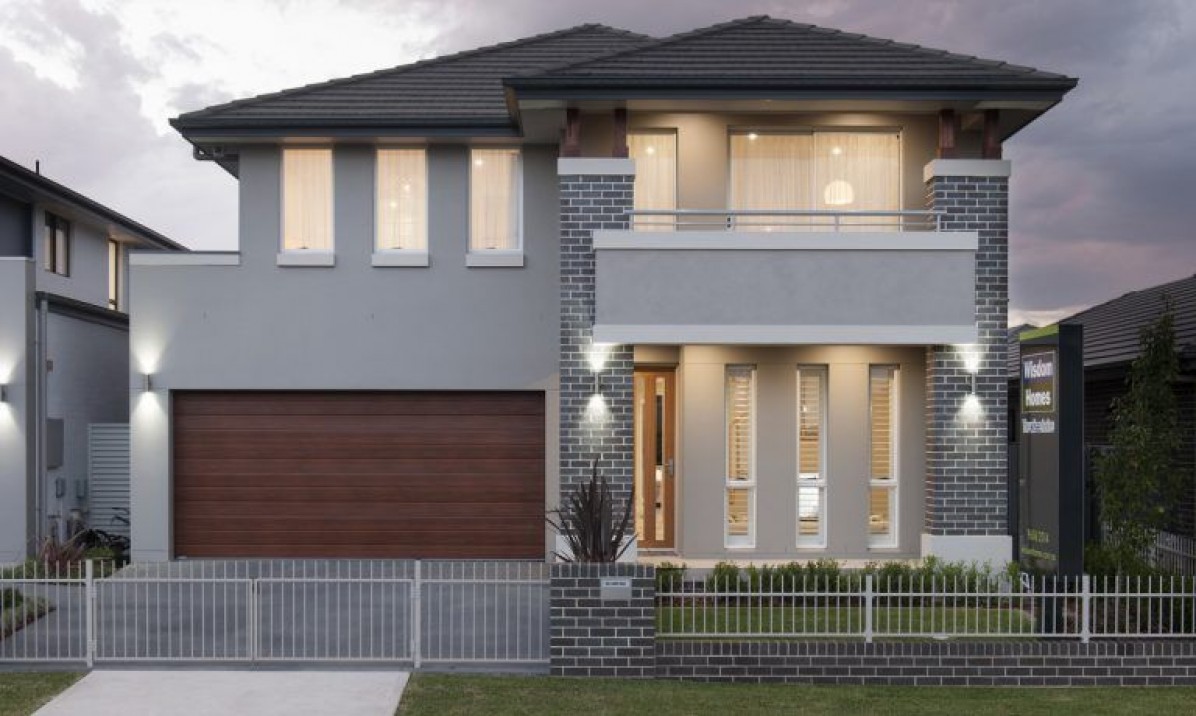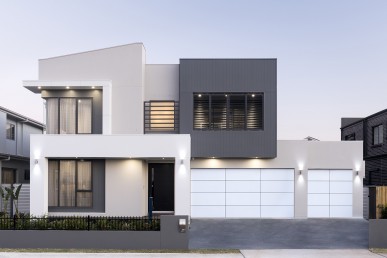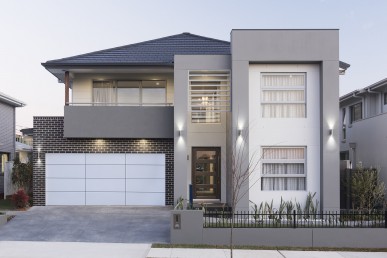Washington Dual Living Home
Abundant space in a dual living dream
Washington Dual Living

With three different dual living options to choose from, the Washington is a sumptuous family home designed in a grand style for today’s multi-generational families.
Combing formal living with a relaxed lifestyle, space for every member of the family and separate dual living accommodation.
In the main family home, the stunning designer kitchen with walk-in pantry will make entertaining effortless. Opening onto the informal dining and leisure space, there’s plenty of room for relaxing and hosting family and friends. An additional home office and formal lounge add to the abundant space.
The ground floor also includes a dual living annexe offering entirely self-contained accommodation with its own separate entry. Comprising of a spacious kitchen and leisure area, there are two bedrooms with built-in wardrobes and a combined bathroom and laundry.
Upstairs, the private master suite is the ideal retreat featuring a walk-in wardrobe and ensuite with luxury free-standing bath. There are three further bedrooms with ample built-in wardrobes and the upper lounge is the perfect bolthole for kids or parents.
*Disclaimer - images and facades shown are subject to design and should be used for illustrative purposes only.
Combing formal living with a relaxed lifestyle, space for every member of the family and separate dual living accommodation.
In the main family home, the stunning designer kitchen with walk-in pantry will make entertaining effortless. Opening onto the informal dining and leisure space, there’s plenty of room for relaxing and hosting family and friends. An additional home office and formal lounge add to the abundant space.
The ground floor also includes a dual living annexe offering entirely self-contained accommodation with its own separate entry. Comprising of a spacious kitchen and leisure area, there are two bedrooms with built-in wardrobes and a combined bathroom and laundry.
Upstairs, the private master suite is the ideal retreat featuring a walk-in wardrobe and ensuite with luxury free-standing bath. There are three further bedrooms with ample built-in wardrobes and the upper lounge is the perfect bolthole for kids or parents.
*Disclaimer - images and facades shown are subject to design and should be used for illustrative purposes only.
Floorplan
Select Size:
6
3.5
2
Floorplan Details:
Secondary Dwelling: 59.84
Porch 2: 2.10
Lower Floor 90.84m2
Upper Floor 94.12m2
Porch 2.47m2
Outdoor Leisure 9m2
Garage 34.2m2
Gross Floor Area 230.63m2
5
4
2
Lower Floor 150.25m2
Upper Floor 139.95m2
Porch 1.94m2
Outdoor Leisure 15.43m2
Garage 36m2
Gross Floor Area 343.57m2
5
5.5
2
Lower Floor 149.23m2
Upper Floor 139.3m2
Porch 2.85m2
Outdoor Leisure 15.43m2
Garage 36m2
Gross Floor Area 342.81m2