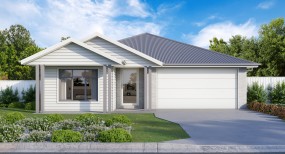Lot 801 Tulipwood Road, Edgeworth
$999,900 SOLD
4
3
2
246.81 sqm
Overview
Brand New Home Now Under Construction, with Only 5% Deposit and No More to Pay Until Completion
Don’t miss out on this quality built Wisdom home, currently in construction with anticipated completion early 2023.
The Aberdeen 26 with a Homestead facade. comes complete with quality floor coverings, quality fixtures and fittings. There is no compromise on stylish contemporary living with this stunning single storey home from the moment you walk through the door.
Your new home will include quality fixtures and fittings such as:
- Caesarstone kitchen benchtops with waterfall ends
- Designer cabinetry and handles
- Stainless steel kitchen appliances
- Ducted Air-conditioning
- Security Alarm System including LCD code pad
- Full turnkey landscaping and driveway
- Garage with remote and internal access
- 25 year structural guarantee
About the location
Convenient location with a wide range of facilities only minutes away including Glendale Shopping Centre, Supermarkets, Specialty Stores, Restaurants, Cinema’s just 4 minutes away. Soccer, Football, Cricket and Athletics Fields all within 4-7 minutes. 3 Registered Clubs including Bowling Club all within 5-10 minutes and much more.
For more information, speak to one of our Sales Consultants today.
*Pricing is current at the time of publication however Wisdom Properties Group Pty Ltd (WPG) reserve the right to change pricing, inclusions and colours until the property is SOLD. Please ask your WPG representative for House Plans, Details and Inclusions which are contained within the contract of sale for the property. All properties remain on the market until contracts are exchanged between the purchaser and WPG. Please ask your WPG representative for full details on the WPG process on Home Ownership with Wisdom "Ready Built" Home. E&OE. All drawings and photography are for illustrative purposes and to be used as a guide only and may show decorative finishes that are additional cost items or upgrades.
The Aberdeen 26 with a Homestead facade. comes complete with quality floor coverings, quality fixtures and fittings. There is no compromise on stylish contemporary living with this stunning single storey home from the moment you walk through the door.
Your new home will include quality fixtures and fittings such as:
- Caesarstone kitchen benchtops with waterfall ends
- Designer cabinetry and handles
- Stainless steel kitchen appliances
- Ducted Air-conditioning
- Security Alarm System including LCD code pad
- Full turnkey landscaping and driveway
- Garage with remote and internal access
- 25 year structural guarantee
About the location
Convenient location with a wide range of facilities only minutes away including Glendale Shopping Centre, Supermarkets, Specialty Stores, Restaurants, Cinema’s just 4 minutes away. Soccer, Football, Cricket and Athletics Fields all within 4-7 minutes. 3 Registered Clubs including Bowling Club all within 5-10 minutes and much more.
For more information, speak to one of our Sales Consultants today.
*Pricing is current at the time of publication however Wisdom Properties Group Pty Ltd (WPG) reserve the right to change pricing, inclusions and colours until the property is SOLD. Please ask your WPG representative for House Plans, Details and Inclusions which are contained within the contract of sale for the property. All properties remain on the market until contracts are exchanged between the purchaser and WPG. Please ask your WPG representative for full details on the WPG process on Home Ownership with Wisdom "Ready Built" Home. E&OE. All drawings and photography are for illustrative purposes and to be used as a guide only and may show decorative finishes that are additional cost items or upgrades.




