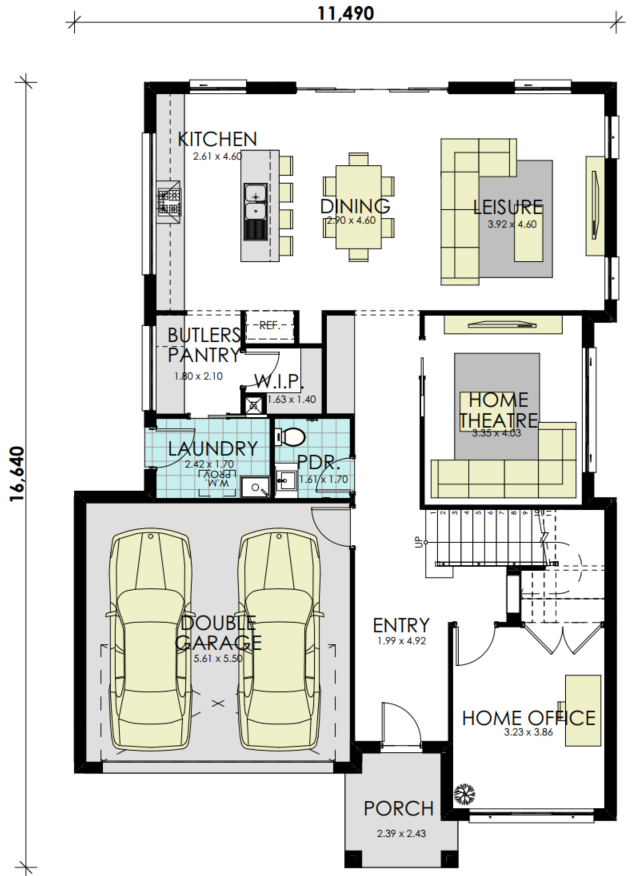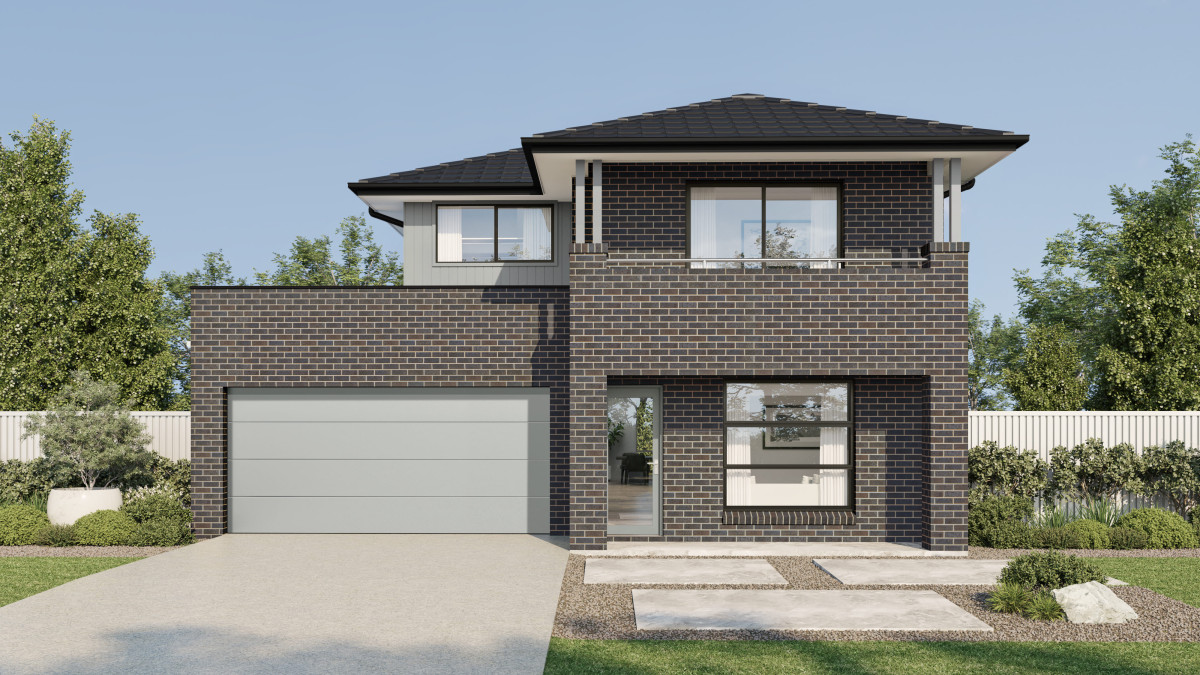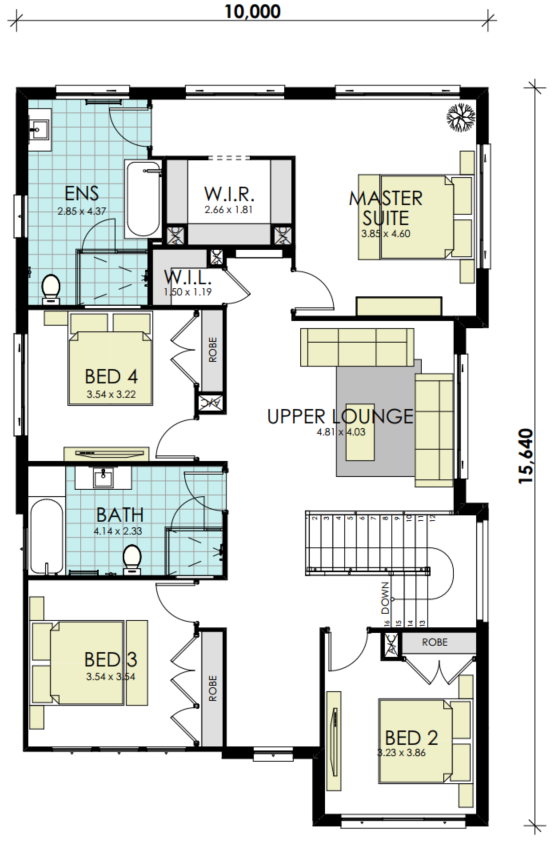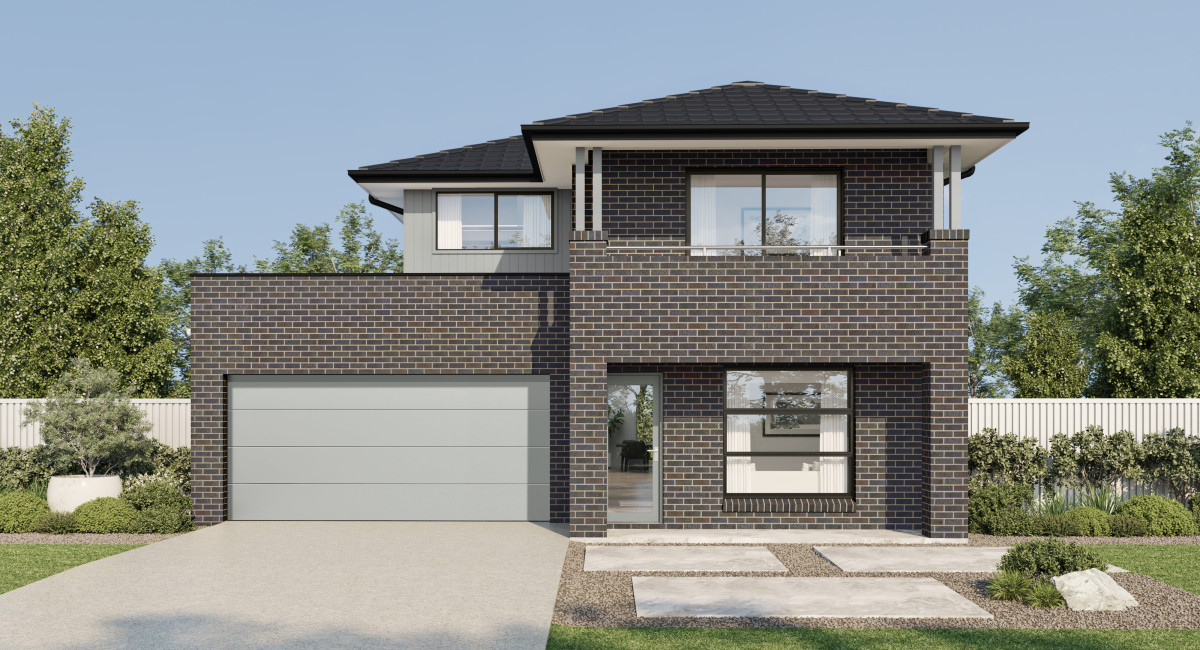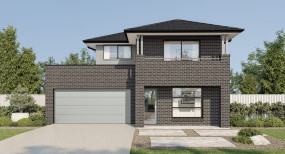Lot 3110 Caddens Road, Orchard Hills
Lot 3110 Caddens Road, Orchard Hills
4
2
2
$1,616,800
Put down roots and watch your family thrive within a masterplanned community where modern living is woven into the fabric of nature and you’re free to create the lifestyle you’ve always desired.
Rest, revive and create memories in the spacious Boston designed for growing families. Whether you’re relaxing, entertaining, or working, this double storey home is built for the busy family. Available in three different sizes, there’s choice, flexibility and wow factor in every one.
With quality inclusions:
20mm Caesarstone Benchtops to Kitchen
Overhead Cupboards
900mm stainless steel oven & canopy range hood
60033 stainless steel freestanding dishwasher
Cold water point to fridge space
Ducted Air conditioning
Quality Floor coverings
Floating vanities
Tiles to outdoor leisure
Security Alarm System Including LCD Code Pad
And more!
* Images are for illustrative purposes and to be used as a guide only. Final inclusions, design and price is subject to a signed Home Building Contract with Wisdom Properties Group Pty Ltd trading as Wisdom Homes (ABN 82 089 425 829). Builders Licence 131951C.
Rest, revive and create memories in the spacious Boston designed for growing families. Whether you’re relaxing, entertaining, or working, this double storey home is built for the busy family. Available in three different sizes, there’s choice, flexibility and wow factor in every one.
With quality inclusions:
20mm Caesarstone Benchtops to Kitchen
Overhead Cupboards
900mm stainless steel oven & canopy range hood
60033 stainless steel freestanding dishwasher
Cold water point to fridge space
Ducted Air conditioning
Quality Floor coverings
Floating vanities
Tiles to outdoor leisure
Security Alarm System Including LCD Code Pad
And more!
* Images are for illustrative purposes and to be used as a guide only. Final inclusions, design and price is subject to a signed Home Building Contract with Wisdom Properties Group Pty Ltd trading as Wisdom Homes (ABN 82 089 425 829). Builders Licence 131951C.
For more information contact HomeWorld Box Hill
Floorplan
4
2
2
305 sq
Lower Floor 122.52m2
Upper Floor 144.22m2
Porch 5.16m2
Garage 33.98m2
Gross Floor Area 305.88m2Area Calculations:
Lot Width 10.62m
Lot Depth 26m
Lot Size 479.4m2
