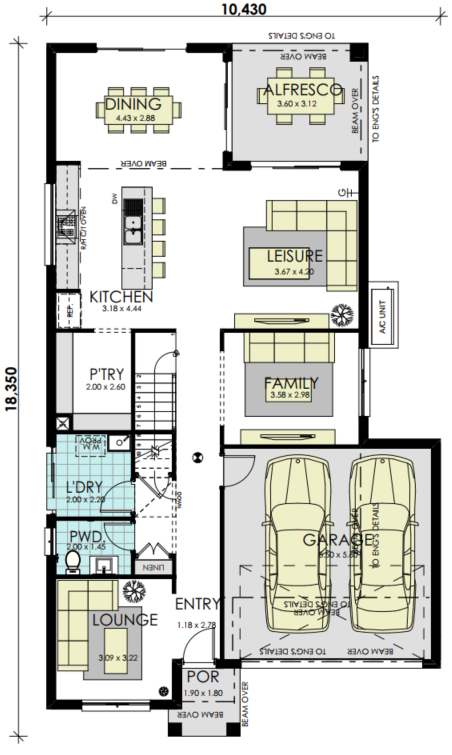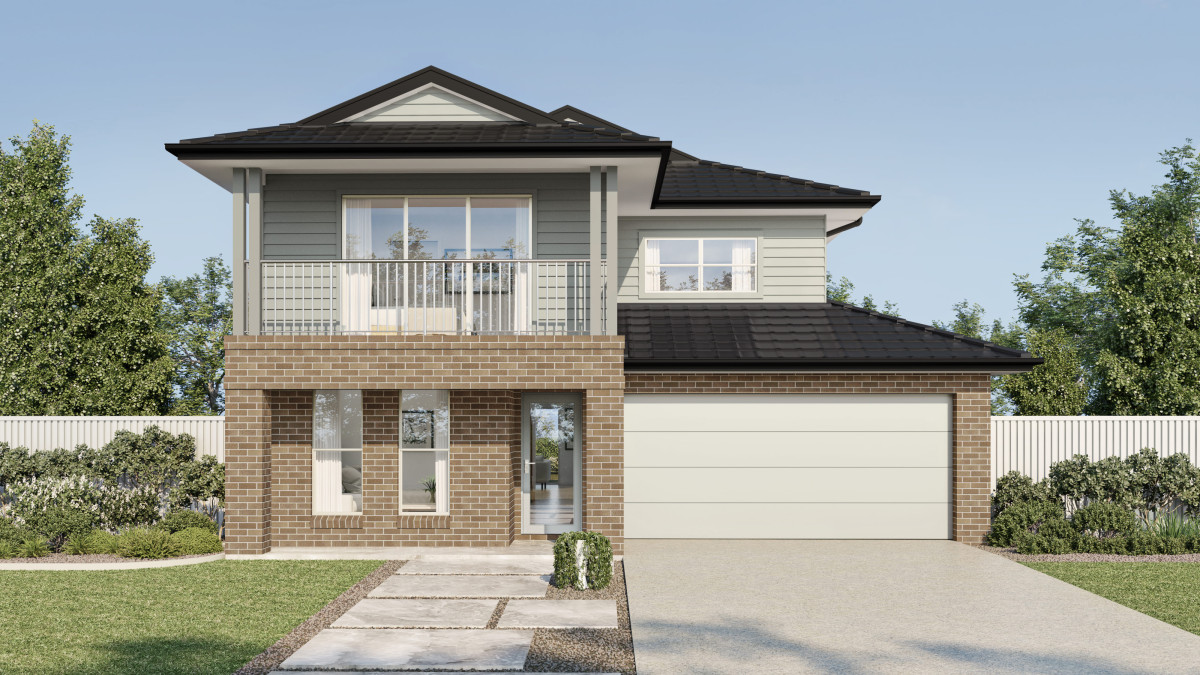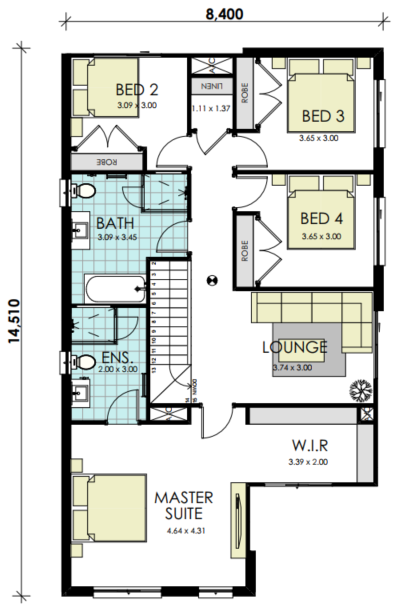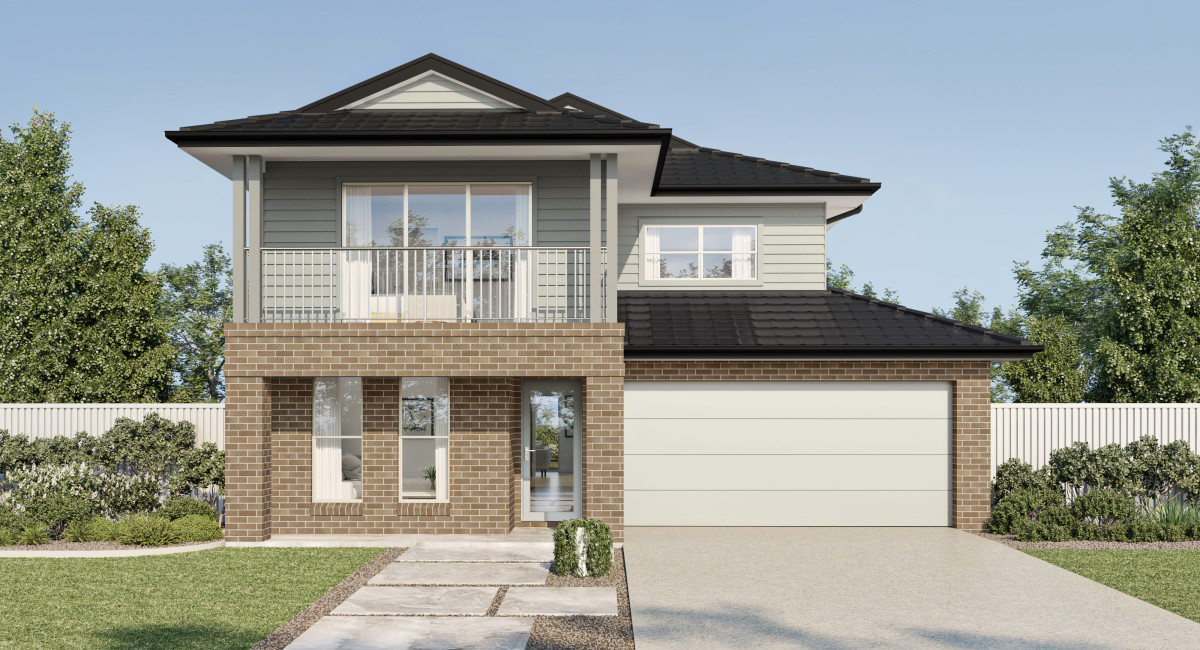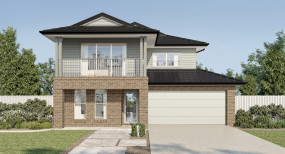Lot 3109 Proposed Road, Orchard Hills
Lot 3109 Proposed Road, Orchard Hills
4
2
2
$1,465,300
Put down roots and watch your family thrive within a masterplanned community where modern living is woven into the fabric of nature and you’re free to create the lifestyle you’ve always desired.
This spacious double-story residence offers a haven for families to live in comfort and style.
The Milan is thoughtfully designed with a separate lounge area at the front, creating a welcoming space for relaxation. A versatile family room awaits, perfect as a home theatre or a play area for the kids.
At the heart of the Milan is a spacious designer kitchen, complete with a generous walk-in pantry and a kitchen island that serves as both a breakfast bar and a gathering spot for friends and family.
The spacious master ensuite adds a touch of luxury, and an upstairs lounge area provides a private retreat for more relaxation.
With quality inclusions:
20mm Caesarstone Benchtops to Kitchen
Overhead Cupboards
900mm stainless steel oven & canopy range hood
60033 stainless steel freestanding dishwasher
Cold water point to fridge space
Ducted Air conditioning
Quality Floor coverings
Floating vanities
Tiles to outdoor leisure
Security Alarm System Including LCD Code Pad
And more!
* Images are for illustrative purposes and to be used as a guide only. Final inclusions, design and price is subject to a signed Home Building Contract with Wisdom Properties Group Pty Ltd trading as Wisdom Homes (ABN 82 089 425 829). Builders Licence 131951C.
This spacious double-story residence offers a haven for families to live in comfort and style.
The Milan is thoughtfully designed with a separate lounge area at the front, creating a welcoming space for relaxation. A versatile family room awaits, perfect as a home theatre or a play area for the kids.
At the heart of the Milan is a spacious designer kitchen, complete with a generous walk-in pantry and a kitchen island that serves as both a breakfast bar and a gathering spot for friends and family.
The spacious master ensuite adds a touch of luxury, and an upstairs lounge area provides a private retreat for more relaxation.
With quality inclusions:
20mm Caesarstone Benchtops to Kitchen
Overhead Cupboards
900mm stainless steel oven & canopy range hood
60033 stainless steel freestanding dishwasher
Cold water point to fridge space
Ducted Air conditioning
Quality Floor coverings
Floating vanities
Tiles to outdoor leisure
Security Alarm System Including LCD Code Pad
And more!
* Images are for illustrative purposes and to be used as a guide only. Final inclusions, design and price is subject to a signed Home Building Contract with Wisdom Properties Group Pty Ltd trading as Wisdom Homes (ABN 82 089 425 829). Builders Licence 131951C.
For more information contact Cobbitty Display Centre
Floorplan
4
2
2
273 sq
Lower Floor 111.19m2
Upper Floor 113.83m2
Porch 3.04m2
Outdoor Leisure 11.23m2
Garage 33.92m2
Gross Floor Area 273.21m2Area Calculations:
Lot Width 12.5m
Lot Depth 31m
Lot Size 390.2m2
