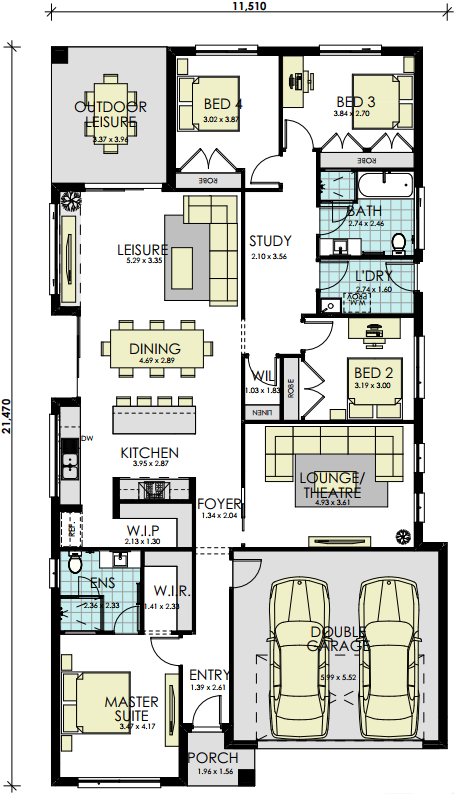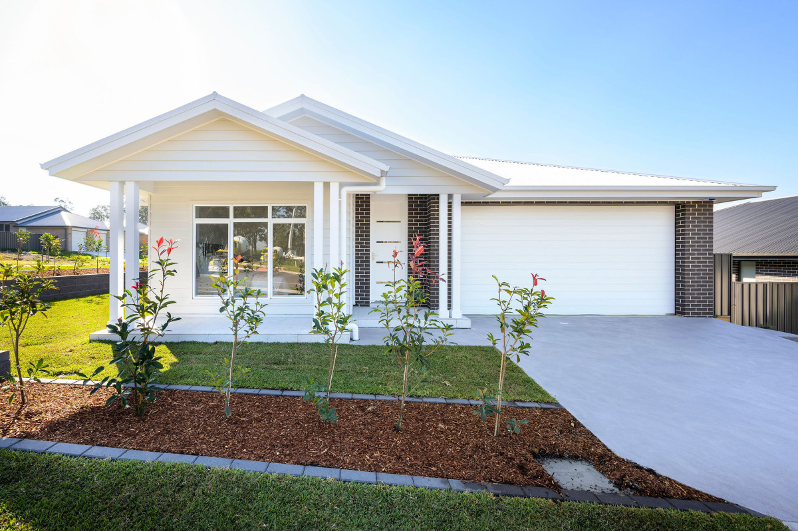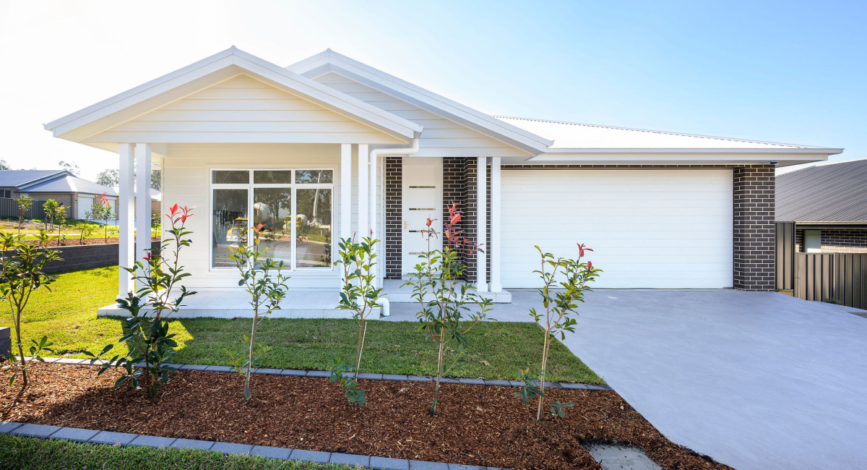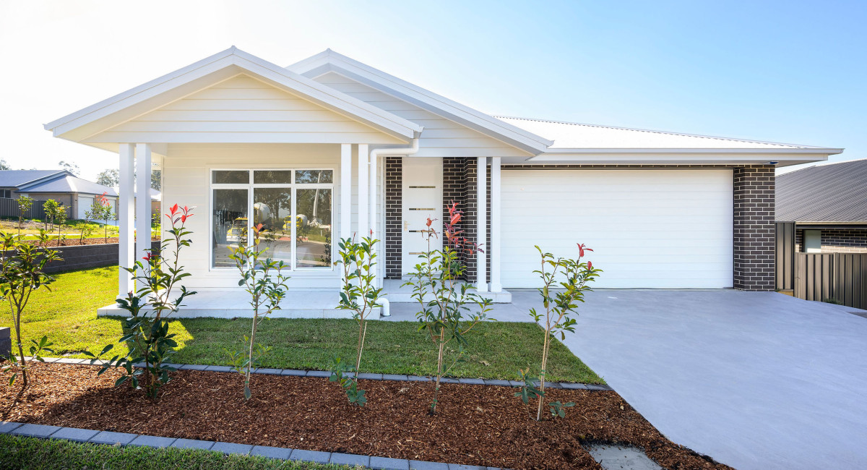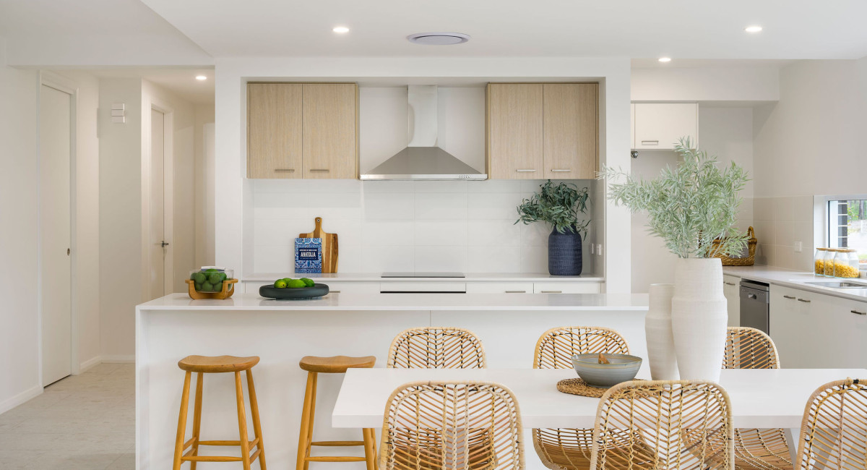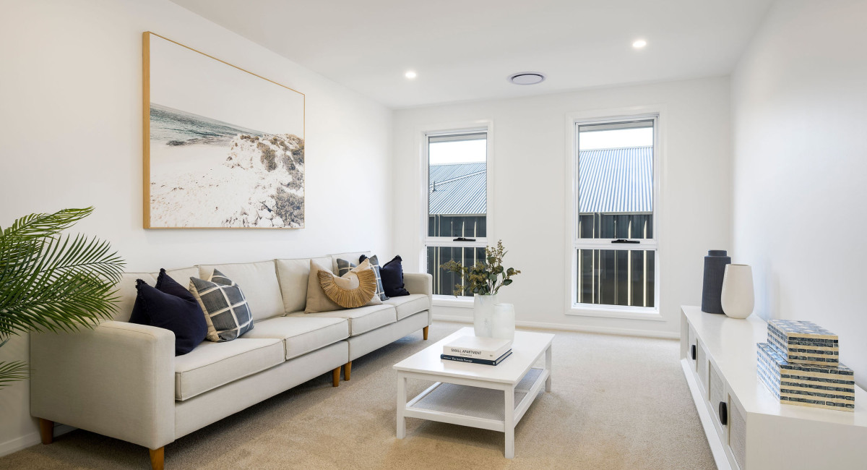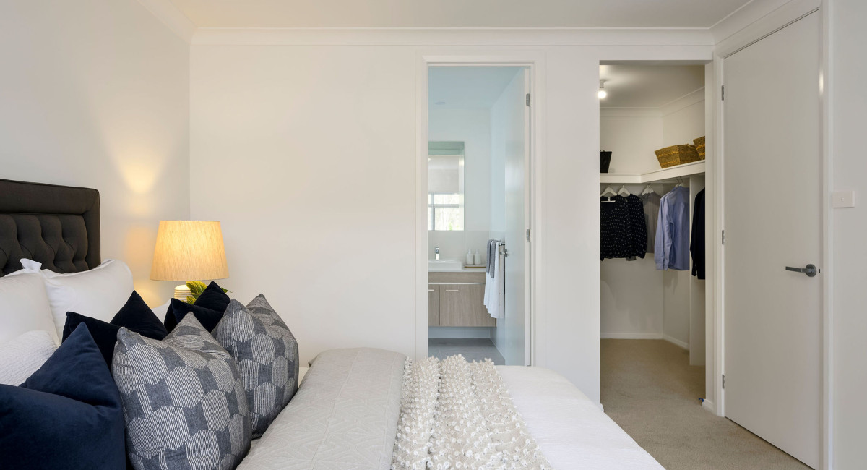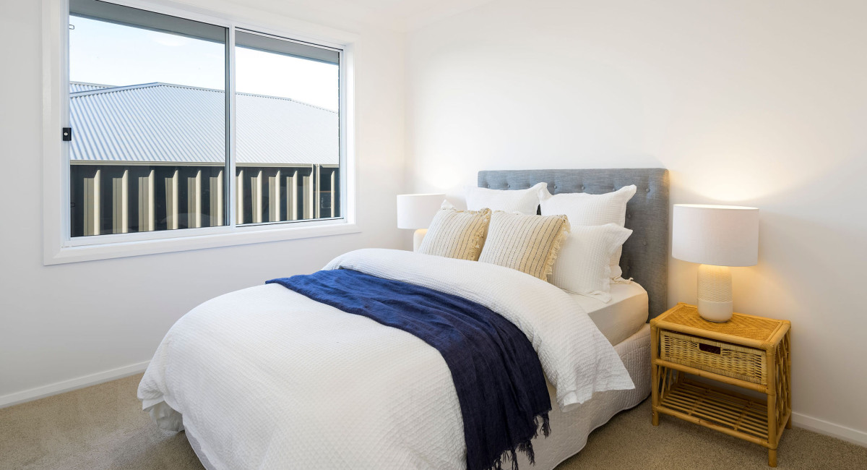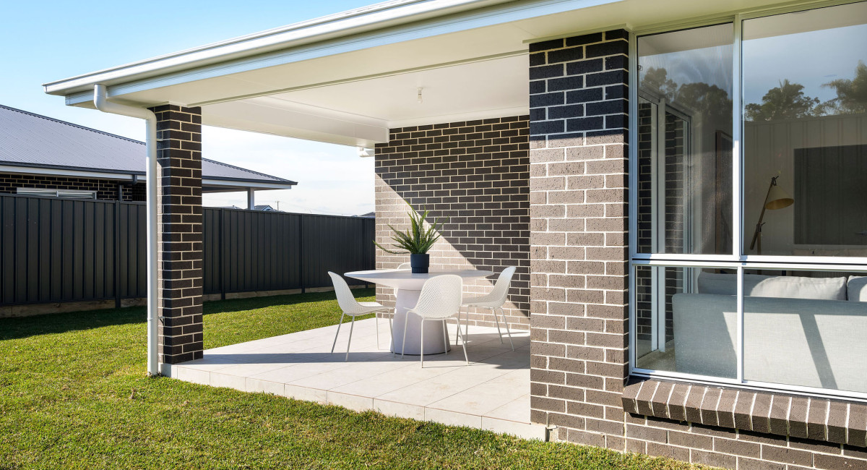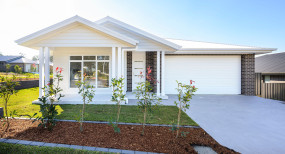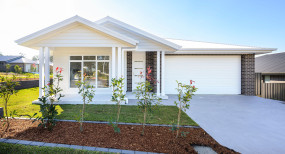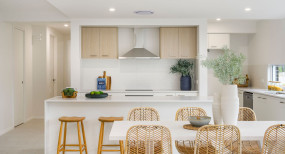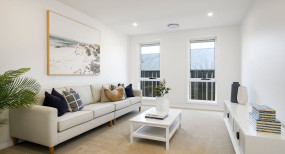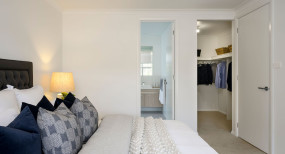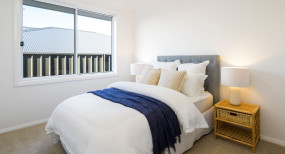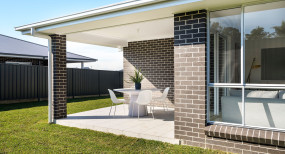Lot 225 Proposed Road, Lochinvar
Fixed House & Land Package in the new Kaludah Estate - Lochinvar
Lot 225 Proposed Road, Lochinvar
4
2
2
$939,000
The Area:
Located in Lochinvar, it’s the best of both worlds with the rural outlook whilst having all the city necessities right on your doorstep. You will be surrounded by all the local amenities, medical centre, local sporting ground, only moments from the train station, public and private schools, with the Hunter expressway in a close proximity, 20mins to Greenhills shopping centre and Maitland hospital, and a 50min drive to Newcastle CBD. It’s all about creating a lifestyle, with some of the best wineries and boutique stores on your doorstep, Kaludah offers the ultimate Hunter Valley lifestyle attracting the attention of the astute investors and homebuyers alike. You will be buying in the very early stages of what is going to be one of the largest developments within Lochinvar.
The Estate:
Kaludah is a brand new estate in Lochinvar, developed by the McCloy Group, a Hunter family. They share a passion for developing quality and sustainable environments and value community focused living, where people feel safe and secure in friendly neighbourhoods. Located west of Maitland on the New England Highway, it is a gateway to Lovedale and Rothbury vineyards, olive groves and Australian pubs with Country charm.
The Home:
The Bronx 25 is a home you’ll never grow out of. The thoughtful touches and attention to detail throughout the Bronx design make this the perfect single storey home for a growing family that loves being together, whatever they’re doing. The kitchen, with its envy inducing walk-in pantry and feature island bench is the focal point of the spacious kitchen, dining, and leisure area. Cleverly coordinated for relaxed family living and keeping an eye on the children, there’s no compromise on space or style. Floor-to-ceiling glass doors bathe the room in natural light and open onto a covered outdoor leisure area, perfect for year-round alfresco dining. The contemporary design lets you kick back, relax, and spend time together. Family bedrooms two, three and four are situated next to the main bathroom, laundry, handy linen cupboard and a smart study area, ideal for a home office or homework. The instantly restful master suite with walk-in robes and sleek ensuite is a parent’s delight. Movie night will be a weekly event in the living or home theatre.
To find out more about this package and to speak with one of our experienced new home consultants, visit Wisdom Homes website for more information.
*Terms & Conditions
*Wisdom Homes reserves the right to change specifications, materials, products, and suppliers without notice. Images are to be used as a guide only and may show décor items and external finishes not included in the price. Please ask your Wisdom Homes representative for House Plans and Inclusions details. Plans are subject to Approval by the Local Authorities and Principal Developer. Pricing is as of 1 October 2025, but subject to change without notice. Price is fixed only once both Contract for Sale of Land and Building Contracts are exchanged. Changes or upgrades requested by the customer including but not limited to, floor plan changes and upgrades may change the advertised price . E&OE. Wisdom Properties Group Pty Ltd trading as Wisdom Homes (ABN 82 089 425 829) Building Licence: 131951C
Located in Lochinvar, it’s the best of both worlds with the rural outlook whilst having all the city necessities right on your doorstep. You will be surrounded by all the local amenities, medical centre, local sporting ground, only moments from the train station, public and private schools, with the Hunter expressway in a close proximity, 20mins to Greenhills shopping centre and Maitland hospital, and a 50min drive to Newcastle CBD. It’s all about creating a lifestyle, with some of the best wineries and boutique stores on your doorstep, Kaludah offers the ultimate Hunter Valley lifestyle attracting the attention of the astute investors and homebuyers alike. You will be buying in the very early stages of what is going to be one of the largest developments within Lochinvar.
The Estate:
Kaludah is a brand new estate in Lochinvar, developed by the McCloy Group, a Hunter family. They share a passion for developing quality and sustainable environments and value community focused living, where people feel safe and secure in friendly neighbourhoods. Located west of Maitland on the New England Highway, it is a gateway to Lovedale and Rothbury vineyards, olive groves and Australian pubs with Country charm.
The Home:
The Bronx 25 is a home you’ll never grow out of. The thoughtful touches and attention to detail throughout the Bronx design make this the perfect single storey home for a growing family that loves being together, whatever they’re doing. The kitchen, with its envy inducing walk-in pantry and feature island bench is the focal point of the spacious kitchen, dining, and leisure area. Cleverly coordinated for relaxed family living and keeping an eye on the children, there’s no compromise on space or style. Floor-to-ceiling glass doors bathe the room in natural light and open onto a covered outdoor leisure area, perfect for year-round alfresco dining. The contemporary design lets you kick back, relax, and spend time together. Family bedrooms two, three and four are situated next to the main bathroom, laundry, handy linen cupboard and a smart study area, ideal for a home office or homework. The instantly restful master suite with walk-in robes and sleek ensuite is a parent’s delight. Movie night will be a weekly event in the living or home theatre.
To find out more about this package and to speak with one of our experienced new home consultants, visit Wisdom Homes website for more information.
*Terms & Conditions
*Wisdom Homes reserves the right to change specifications, materials, products, and suppliers without notice. Images are to be used as a guide only and may show décor items and external finishes not included in the price. Please ask your Wisdom Homes representative for House Plans and Inclusions details. Plans are subject to Approval by the Local Authorities and Principal Developer. Pricing is as of 1 October 2025, but subject to change without notice. Price is fixed only once both Contract for Sale of Land and Building Contracts are exchanged. Changes or upgrades requested by the customer including but not limited to, floor plan changes and upgrades may change the advertised price . E&OE. Wisdom Properties Group Pty Ltd trading as Wisdom Homes (ABN 82 089 425 829) Building Licence: 131951C
For more information contact Wisdom Homes Enquiries
Floorplan
4
2
2
229 sq
Lower Floor 177.2m2
Porch 2.64m2
Outdoor Leisure 13.31m2
Garage 36.11m2
Gross Floor Area 229.26m2Area Calculations:
Lot Width 15m
Lot Depth 39m
Lot Size 615m2
