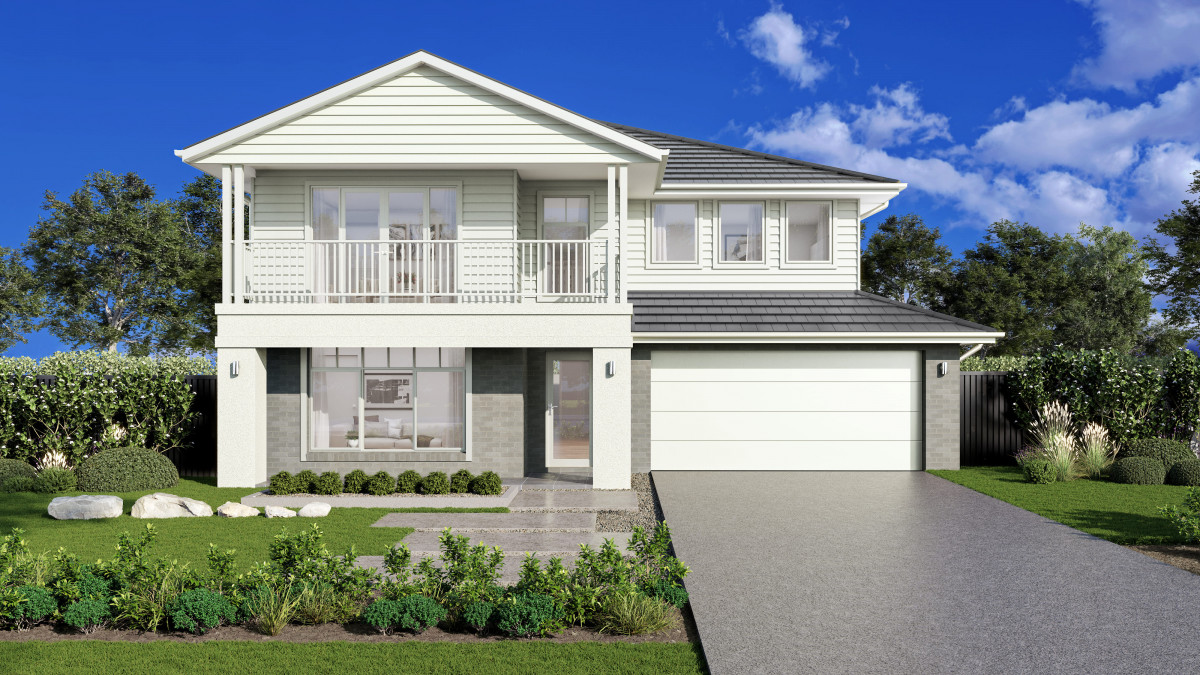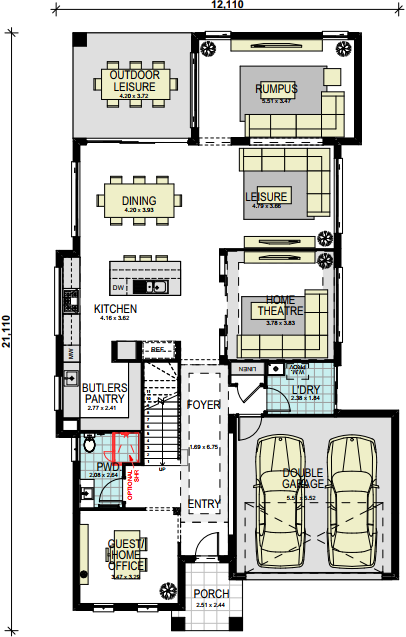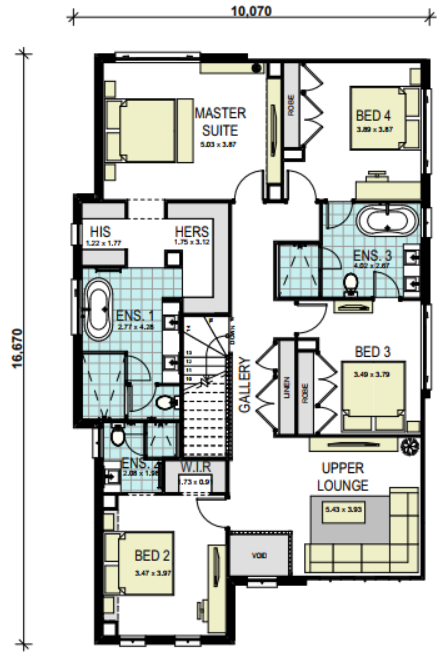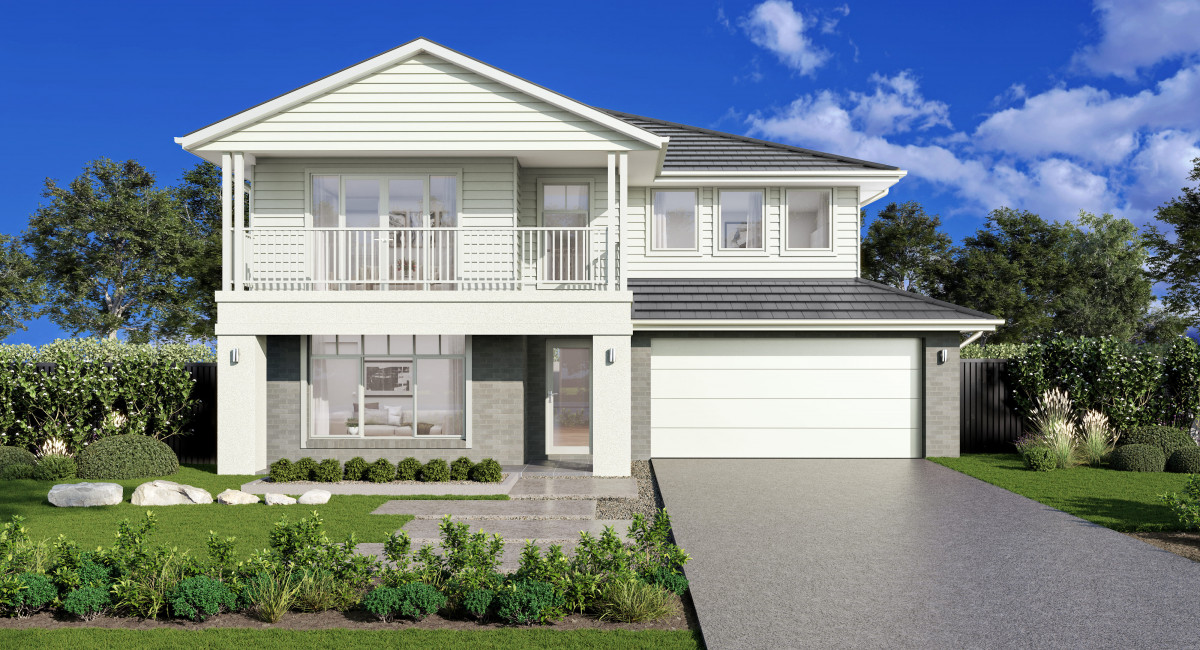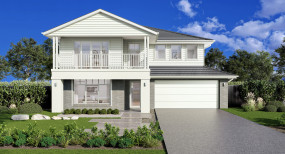Lot 2243, Proposed Road, North Richmond
$1,559,150
5
4
2
526.9 sqm
Overview
As stylish as its New York namesake, the Manhattan is a large family home combining an abundance of space with sophisticated home design elements.
With eight designs to choose from, the Manhattan is the epitome of contemporary living and invites relaxed day or night entertaining.
On the ground level, the gleaming kitchen comes complete with a butler’s kitchen and pantry. The open and spacious, informal living area flows from dining to leisure spaces and includes the covered outdoor leisure area, ideal for all year dining and entertaining. The larger designs also benefit from a great kids rumpus room and store. The home theatre and the home office or guest bedroom complete the variety of living spaces downstairs.
The jewel of the first floor is a sumptuous master suite featuring his and hers walk-in wardrobes and a luxury ensuite with double vanity and bath. There are three further bedrooms with built-in wardrobes and in the larger designs, ensuites and walk-in wardrobes. The fantastic upper lounge creates additional family space for kids or grownups.
Located just an hour’s drive from Sydney’s CBD and situated west of the North Richmond township, Redbank North Richmond offers an inviting atmosphere for residents and visitors alike. This meticulously planned estate is a mere two kilometers from the picturesque Hawkesbury River, providing an ideal home for our esteemed Hawkesbury residents. Spanning over 180 hectares of land, the estate boasts over 85 acres of heritage-protected parklands and waterbodies, offering a harmonious blend of nature and residential living. Redbank has ample space for you to dream, build, breathe, and grow.
**All images should be used as a guide only and may show decorative finishes that are additional cost items. Plans and designs are indicative and subject to change and will depend on individual site, Developer and Authority requirements. Wisdom Homes reserves the right to revise plans, specifications, and prices without notice or obligation. Only the properly executed HIA Building Contract comprises a binding agreement between Wisdom Homes and the customer. Copyright of plans and documentation prepared by Wisdom Homes shall remain the exclusive property of Wisdom Homes unless a licence is issued otherwise. Subject to Site conditions and developer guidelines.**
With eight designs to choose from, the Manhattan is the epitome of contemporary living and invites relaxed day or night entertaining.
On the ground level, the gleaming kitchen comes complete with a butler’s kitchen and pantry. The open and spacious, informal living area flows from dining to leisure spaces and includes the covered outdoor leisure area, ideal for all year dining and entertaining. The larger designs also benefit from a great kids rumpus room and store. The home theatre and the home office or guest bedroom complete the variety of living spaces downstairs.
The jewel of the first floor is a sumptuous master suite featuring his and hers walk-in wardrobes and a luxury ensuite with double vanity and bath. There are three further bedrooms with built-in wardrobes and in the larger designs, ensuites and walk-in wardrobes. The fantastic upper lounge creates additional family space for kids or grownups.
Located just an hour’s drive from Sydney’s CBD and situated west of the North Richmond township, Redbank North Richmond offers an inviting atmosphere for residents and visitors alike. This meticulously planned estate is a mere two kilometers from the picturesque Hawkesbury River, providing an ideal home for our esteemed Hawkesbury residents. Spanning over 180 hectares of land, the estate boasts over 85 acres of heritage-protected parklands and waterbodies, offering a harmonious blend of nature and residential living. Redbank has ample space for you to dream, build, breathe, and grow.
**All images should be used as a guide only and may show decorative finishes that are additional cost items. Plans and designs are indicative and subject to change and will depend on individual site, Developer and Authority requirements. Wisdom Homes reserves the right to revise plans, specifications, and prices without notice or obligation. Only the properly executed HIA Building Contract comprises a binding agreement between Wisdom Homes and the customer. Copyright of plans and documentation prepared by Wisdom Homes shall remain the exclusive property of Wisdom Homes unless a licence is issued otherwise. Subject to Site conditions and developer guidelines.**
For more information contact HomeWorld Box Hill
Floorplan
Details
5
4
2
360 sq
Floorplan Details
Lower Floor: 155.9
Upper Floor: 150.49
Porch: 4.95
Outdoor Leisure: 15.62
Garage: 33.7
Gross Floor Area: 360.66m2
Upper Floor: 150.49
Porch: 4.95
Outdoor Leisure: 15.62
Garage: 33.7
Gross Floor Area: 360.66m2
Area Calculations
Lot Width: 14.5m
Lot Depth: 35m
Lot Size: 526.9m2
Lot Depth: 35m
Lot Size: 526.9m2
