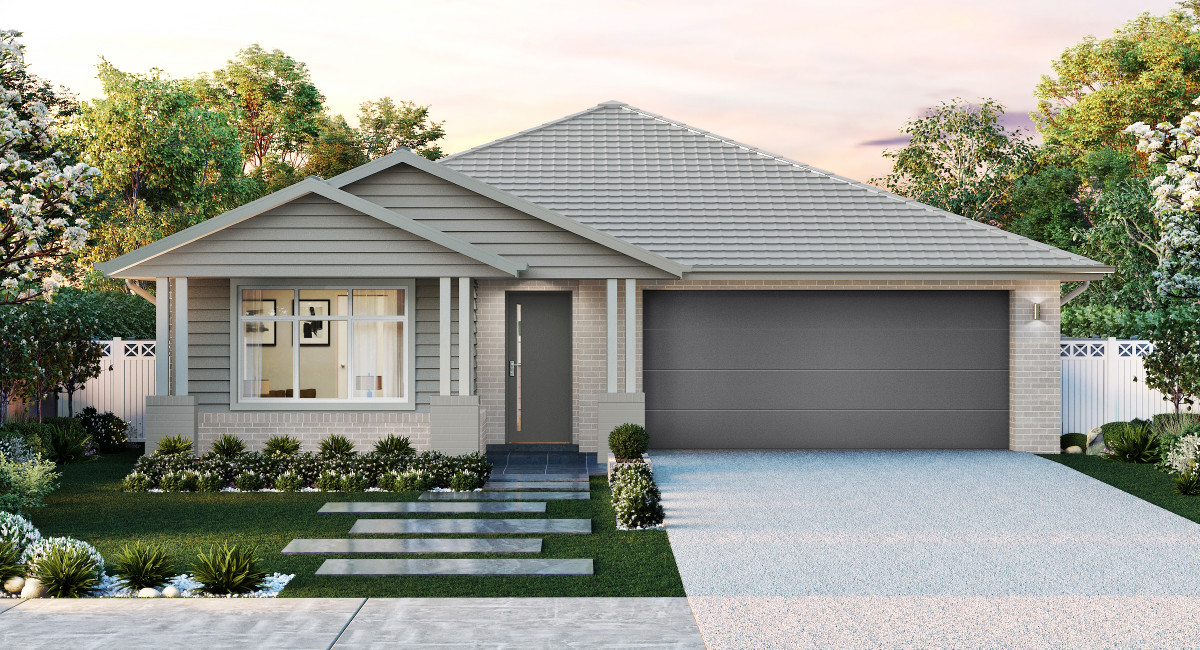Lot 1170 Proposed Road, Bringelly
$1,110,300
4
2
2
392 sqm
Overview
Flexible House and Land Package in the New Birling Estate!
Wisdom Homes is proud to present this exceptional Home and Land package in Birling!
Birling emphasises sustainable urban design, weaving nature throughout the community to establish a cool, green environment that celebrates unique natural features such as Lowes Creek. Connect with the beauty of Country by exploring culturally significant trails, relaxing in parklands that reflect the natural landscape, or watching children play on sports fields and in shaded playgrounds designed with respect for the environment. With glorious green open spaces to explore, a thriving culinary scene with plenty of options for a great night out, highly regarded educational institutions and bustling retail centres for your shopping needs.
The Dublin is a single-story masterpiece offering a spacious haven for contemporary family living. At the heart of the Dublin, you'll find an open plan kitchen, dining, and leisure area that seamlessly flows to the outdoor alfresco space. The kitchen, complete with a walk-in pantry and a generous island, serves as the hub for daily gatherings and family feasts. The design also boasts a separate lounge area at the front of the home, perfect for relaxation or entertaining. In addition, there's a home office room at the rear, adjacent to the bedrooms, making it ideal as a kids' study or play area, or a quiet work-from-home space.
This is the Dublin, where your family's unique lifestyle takes center stage.
Momentum Inclusions:
• Contemporary kitchen design with Laminex "Lamiwood" cabinetry and benchtops
• Overhead cupboards
• 900mm stainless steel canopy range hood
• Soft close cabinetry doors
• Stainless steel cooktop & built in oven
• Floating vanities
• Back to wall toilet suite
• T2 termite resistant timber frame
• Plaster lined garage with auto garage opener
• 3000Lt Rainwater tank
• Garden taps
• NBN ready
• 25-year structural guarantee
• And much more, see our full list of inclusions for more detail or speak to one of our sales consultants
* Images are for illustrative purposes and to be used as a guide only. Final inclusions, design and price is subject to a signed Home Building Contract with Wisdom Properties Group Pty Ltd trading as Wisdom Homes (ABN 82 089 425 829). Builders Licence 131951C.
Birling emphasises sustainable urban design, weaving nature throughout the community to establish a cool, green environment that celebrates unique natural features such as Lowes Creek. Connect with the beauty of Country by exploring culturally significant trails, relaxing in parklands that reflect the natural landscape, or watching children play on sports fields and in shaded playgrounds designed with respect for the environment. With glorious green open spaces to explore, a thriving culinary scene with plenty of options for a great night out, highly regarded educational institutions and bustling retail centres for your shopping needs.
The Dublin is a single-story masterpiece offering a spacious haven for contemporary family living. At the heart of the Dublin, you'll find an open plan kitchen, dining, and leisure area that seamlessly flows to the outdoor alfresco space. The kitchen, complete with a walk-in pantry and a generous island, serves as the hub for daily gatherings and family feasts. The design also boasts a separate lounge area at the front of the home, perfect for relaxation or entertaining. In addition, there's a home office room at the rear, adjacent to the bedrooms, making it ideal as a kids' study or play area, or a quiet work-from-home space.
This is the Dublin, where your family's unique lifestyle takes center stage.
Momentum Inclusions:
• Contemporary kitchen design with Laminex "Lamiwood" cabinetry and benchtops
• Overhead cupboards
• 900mm stainless steel canopy range hood
• Soft close cabinetry doors
• Stainless steel cooktop & built in oven
• Floating vanities
• Back to wall toilet suite
• T2 termite resistant timber frame
• Plaster lined garage with auto garage opener
• 3000Lt Rainwater tank
• Garden taps
• NBN ready
• 25-year structural guarantee
• And much more, see our full list of inclusions for more detail or speak to one of our sales consultants
* Images are for illustrative purposes and to be used as a guide only. Final inclusions, design and price is subject to a signed Home Building Contract with Wisdom Properties Group Pty Ltd trading as Wisdom Homes (ABN 82 089 425 829). Builders Licence 131951C.

For more information contact Joseph Wright
Floorplan
Details
4
2
2
206 sq
Area Calculations
Lot Width: 14m
Lot Depth: 28m
Lot Size: 392m2
Lot Depth: 28m
Lot Size: 392m2













