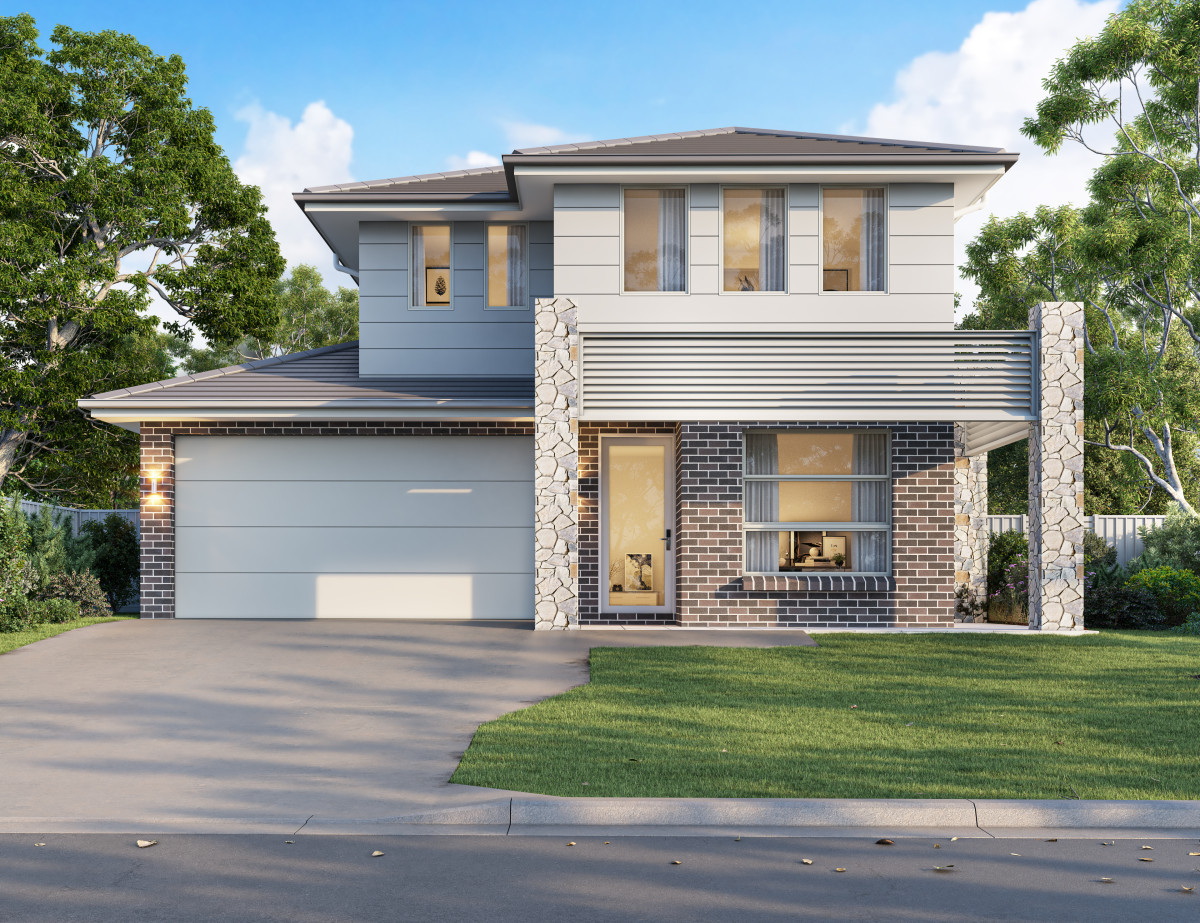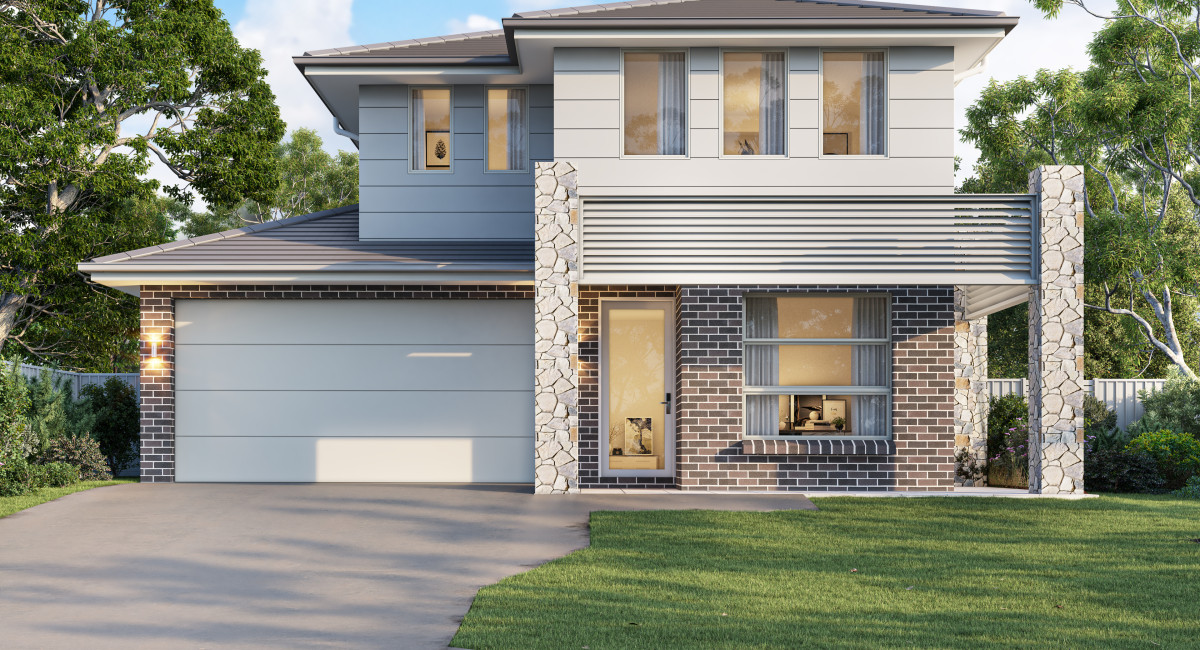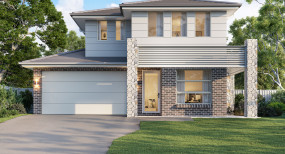Lot 1103 Tuckeroo Street, Box Hill
$1,140,760
4
3
2
364.29 sqm
Overview
Design-Approved Home & Land Packages with Guaranteed Fixed Pricing!
Guaranteed Fixed Price Packages (Split Contracts save on Stamp Duty) with speed to home ownership in one of the most sought-after estates, The Gables
Wisdom Homes is proud to offer design-approved House and Land Packages in Stockland’s masterplanned community The Gables. Located in the heart of the Hills Shire, The Gables is the North West’s most in demand community.
Each Home comes with a 25-year structural guarantee as well as a landscaping and driveway package, including turf, fencing to sides and rear, letterbox, clothesline and front and rear gardens. Building a home has never been easier!
Enjoy that brand new home feeling with designer inclusions such as Caesarstone kitchen benchtops with waterfall ends, European appliances, a free standing bath, security alarm system, ducted reverse cycle air conditioning, quality floor coverings and much more!
About the location
Situated in the Hills Shire, The Gables by Stockland is a master-planned family-friendly community. Enjoy tree-lined streets, nearby nature reserves, a future town centre, and primary and secondary schools.
Secure your new home today. Enquire now to speak to one of our Sales Consultants today.
Wisdom Homes reserves the right to change specifications, materials, products and suppliers without notice. External & internal images are to be used as a guide only and may show furnishings, décor items and external finishes not included in the price. Please ask your Wisdom Homes representative for House Plans, Details and Inclusions which are contained within the Contract of Sale for the property. All properties remain on the market until the building contracts are exchanged between the purchaser and Wisdom Homes. Pricing as at April 22, 2022, and is subject to change without notice. Price includes both the house and the land and is fixed only once both Contract for Sale and building contracts are exchanged. E&OE. Wisdom Properties Group Pty Ltd trading as Wisdom Homes (ABN 82 089 425 829) BL 131951C.
Wisdom Homes is proud to offer design-approved House and Land Packages in Stockland’s masterplanned community The Gables. Located in the heart of the Hills Shire, The Gables is the North West’s most in demand community.
Each Home comes with a 25-year structural guarantee as well as a landscaping and driveway package, including turf, fencing to sides and rear, letterbox, clothesline and front and rear gardens. Building a home has never been easier!
Enjoy that brand new home feeling with designer inclusions such as Caesarstone kitchen benchtops with waterfall ends, European appliances, a free standing bath, security alarm system, ducted reverse cycle air conditioning, quality floor coverings and much more!
About the location
Situated in the Hills Shire, The Gables by Stockland is a master-planned family-friendly community. Enjoy tree-lined streets, nearby nature reserves, a future town centre, and primary and secondary schools.
Secure your new home today. Enquire now to speak to one of our Sales Consultants today.
Wisdom Homes reserves the right to change specifications, materials, products and suppliers without notice. External & internal images are to be used as a guide only and may show furnishings, décor items and external finishes not included in the price. Please ask your Wisdom Homes representative for House Plans, Details and Inclusions which are contained within the Contract of Sale for the property. All properties remain on the market until the building contracts are exchanged between the purchaser and Wisdom Homes. Pricing as at April 22, 2022, and is subject to change without notice. Price includes both the house and the land and is fixed only once both Contract for Sale and building contracts are exchanged. E&OE. Wisdom Properties Group Pty Ltd trading as Wisdom Homes (ABN 82 089 425 829) BL 131951C.

For more information contact Larna Mladineo
Floorplan
Details
4
3
2
242 sq
Floorplan Details
Lower Floor: 90.48
Upper Floor: 92.76
Porch: 15.6
Outdoor Leisure: 9
Garage: 34.2
Gross Floor Area: 242.04m2
Upper Floor: 92.76
Porch: 15.6
Outdoor Leisure: 9
Garage: 34.2
Gross Floor Area: 242.04m2
Area Calculations
Lot Width: 10.85m
Lot Depth: 25.21m
Lot Size: 364.29m2
Lot Depth: 25.21m
Lot Size: 364.29m2




