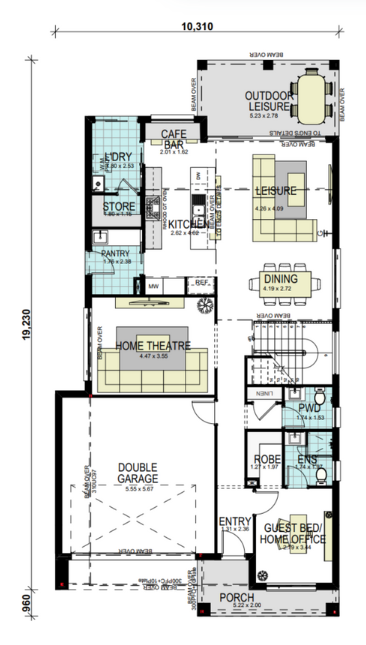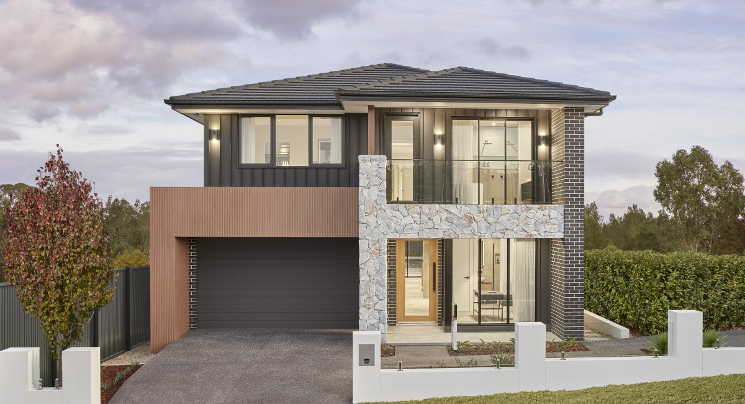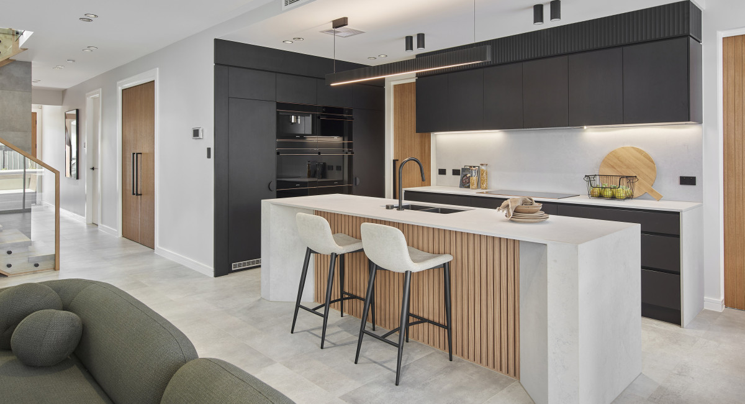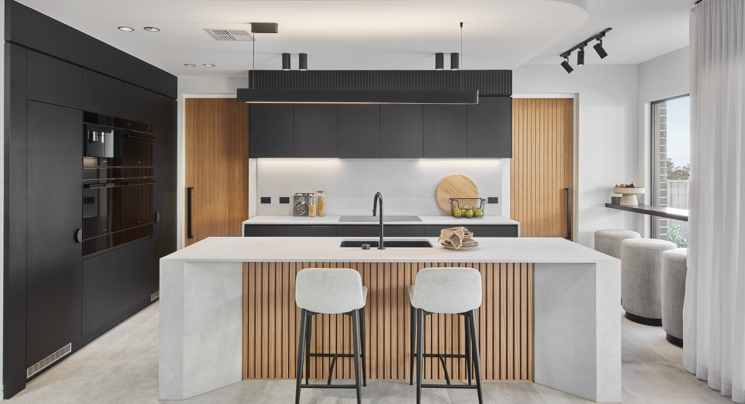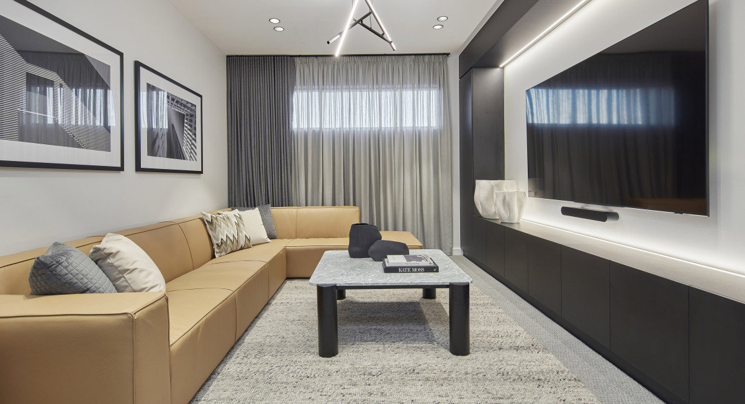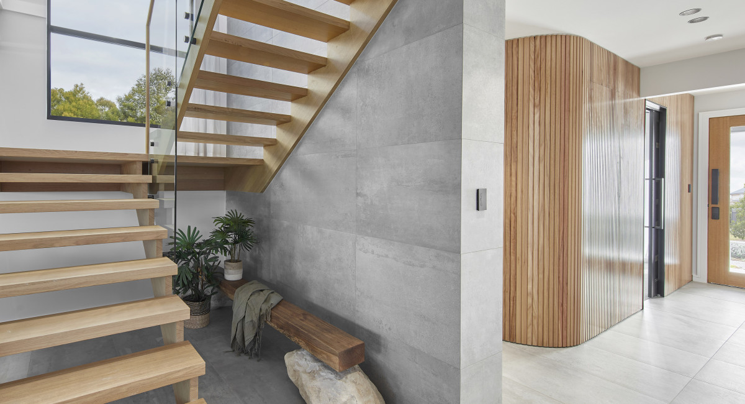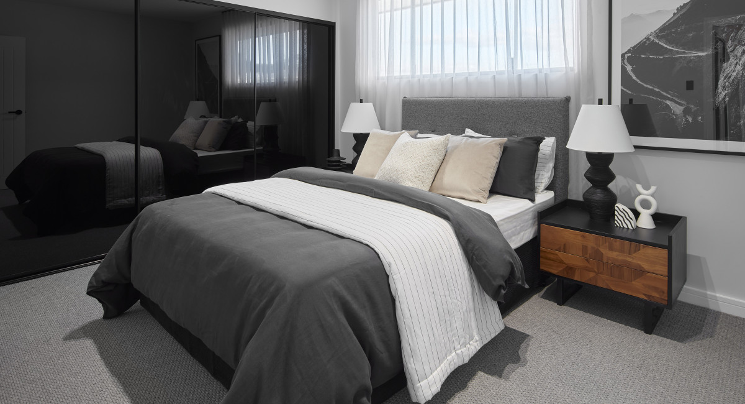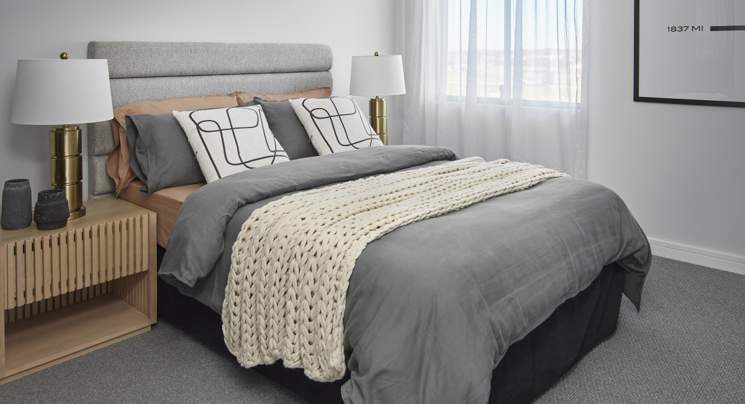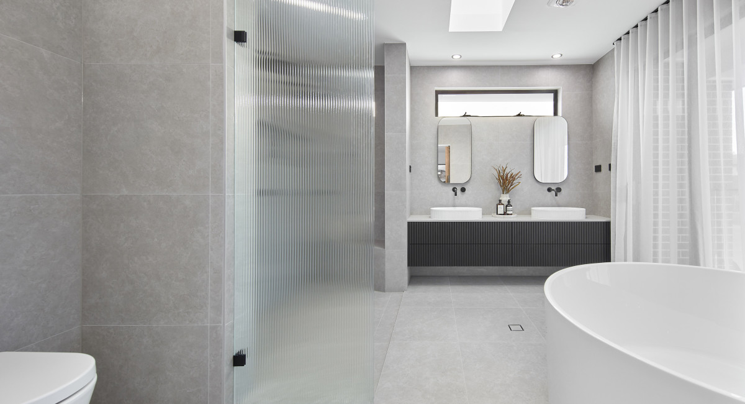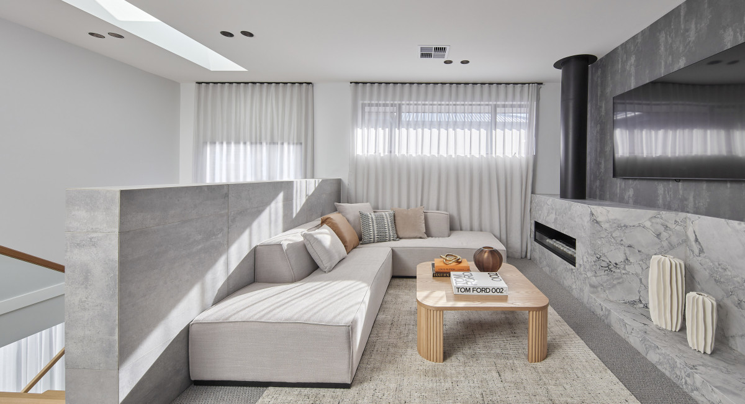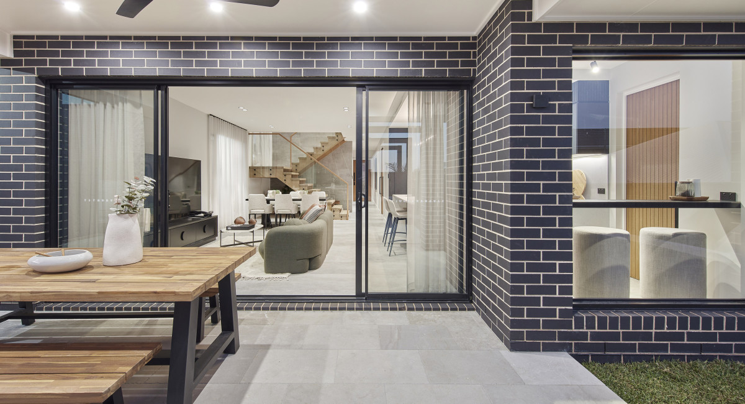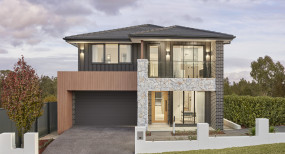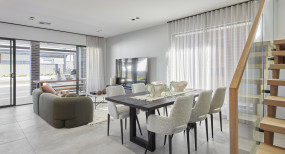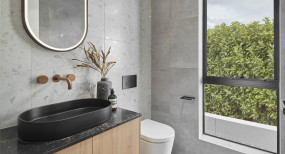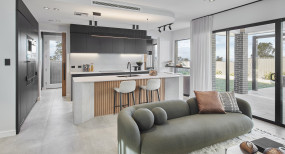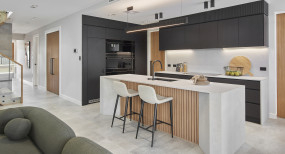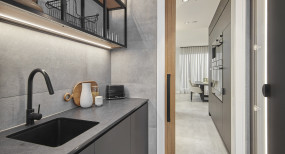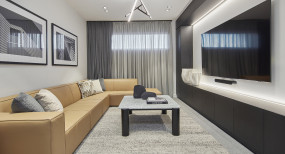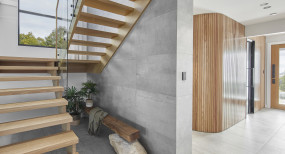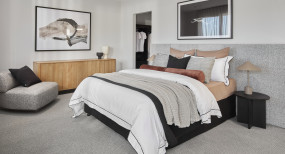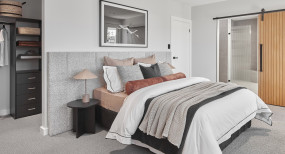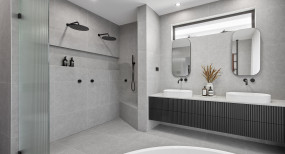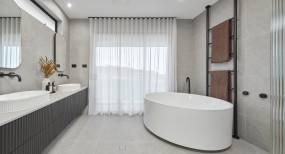4 Kakadu Street, Cobbitty
Wisdom Display Home For Sale! Lease back at 6% with 2x3 month options
4 Kakadu Street, Cobbitty
5
3
2
Deposit Taken
$1,700,000
This bespoke home design is the epitome of family living, creating a haven for both relaxation and entertainment.
The heart of the home lies in its expansive designer kitchen, living, and dining area. The kitchen is a chef's dream, and a dedicated pantry room adds practicality and organization to the culinary space. Embrace leisurely moments in the cafe bar area, designed for unwinding while enjoying the picturesque views of the outdoors.
Versatility is key, with a downstairs office that can easily transform into an optional fifth bedroom with an ensuite, catering to the demands of growing families or providing a private guest space.
The upper level offers a comfortable living area, creating an inviting retreat for relaxation and family bonding. Additionally, a separate zoom or study nook ensures a seamless blend of work and leisure for the modern household.
With its seamless indoor-outdoor flow, the Waverley 34 blurs the lines between the home's interior and the backyard, allowing you to immerse yourself in nature's beauty.
It's easy to see why this this bespoke design is a masterpiece with special design features such as:
- A spacious home theatre
- Dedicated pantry room nestled behind the kitchen
- Cafe bar area to relax and enjoy the view of your outdoors,
- Downstairs office or optional 5th bedroom with ensuite
- Upstairs living area and a separate zoom or study nook
- Spacious designer kitchen, living and dining areas
And much more!
Refined and impressive, the Waverley design is a home for the whole family to live in comfort and style.
The heart of the home lies in its expansive designer kitchen, living, and dining area. The kitchen is a chef's dream, and a dedicated pantry room adds practicality and organization to the culinary space. Embrace leisurely moments in the cafe bar area, designed for unwinding while enjoying the picturesque views of the outdoors.
Versatility is key, with a downstairs office that can easily transform into an optional fifth bedroom with an ensuite, catering to the demands of growing families or providing a private guest space.
The upper level offers a comfortable living area, creating an inviting retreat for relaxation and family bonding. Additionally, a separate zoom or study nook ensures a seamless blend of work and leisure for the modern household.
With its seamless indoor-outdoor flow, the Waverley 34 blurs the lines between the home's interior and the backyard, allowing you to immerse yourself in nature's beauty.
It's easy to see why this this bespoke design is a masterpiece with special design features such as:
- A spacious home theatre
- Dedicated pantry room nestled behind the kitchen
- Cafe bar area to relax and enjoy the view of your outdoors,
- Downstairs office or optional 5th bedroom with ensuite
- Upstairs living area and a separate zoom or study nook
- Spacious designer kitchen, living and dining areas
And much more!
Refined and impressive, the Waverley design is a home for the whole family to live in comfort and style.
For more information contact Wisdom Homes Enquiries
Floorplan
5
3
2
314 sq
Lower Floor 120.34m2
Upper Floor 132.12m2
Porch 13.3m2
Outdoor Leisure 14.07m2
Garage 31.42m2
Gross Floor Area 311.25m2Area Calculations:
Lot Width 12.5m
Lot Depth 30.5m
Lot Size 379.39m2
