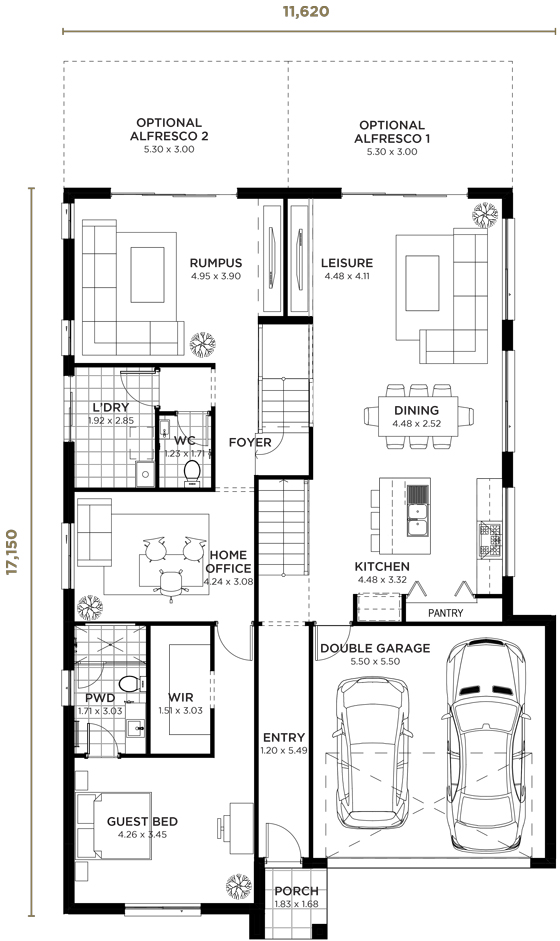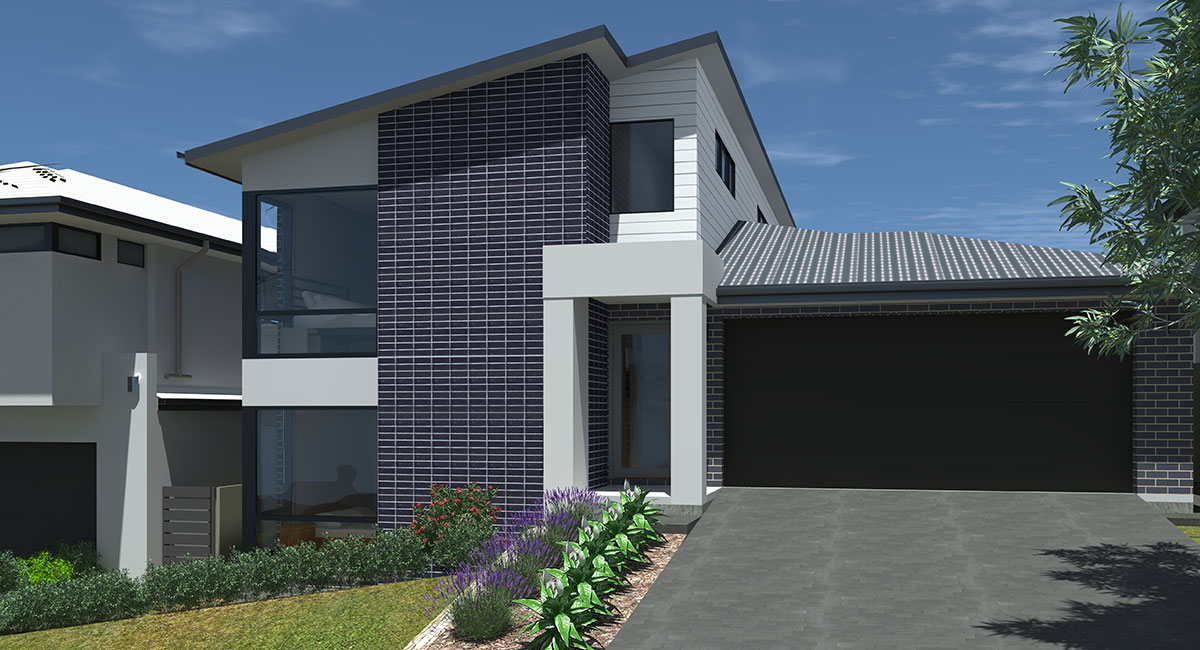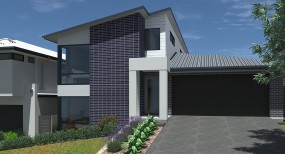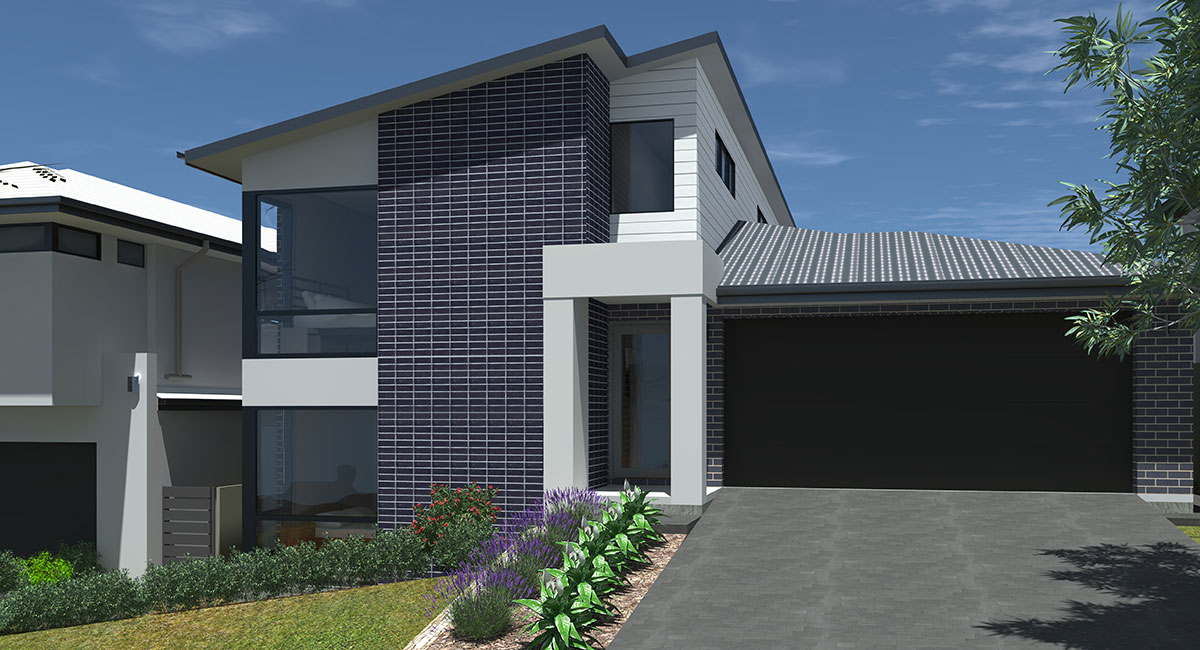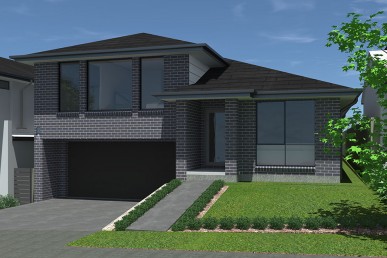Zenith Split Level Home
Form, function and style
Zenith

In a stylish, contemporary design that boasts everything the modern family wants, this generously proportioned house is the perfect split level home for properties on sloping blocks.
On the ground floor, the deluxe kitchen flows outwards to the dining and leisure area, creating a large space for the whole family to be together, whether cooking, eating or relaxing.
A lower level includes a rumpus room, perfect for kids to play a large home office and a guest bedroom with a powder room attached.
On the first floor, the master suite benefits from an entire wall of built-in wardrobes and a luxury ensuite bathroom. With room for seating, this is the perfect retreat.
On the ground floor, the deluxe kitchen flows outwards to the dining and leisure area, creating a large space for the whole family to be together, whether cooking, eating or relaxing.
A lower level includes a rumpus room, perfect for kids to play a large home office and a guest bedroom with a powder room attached.
On the first floor, the master suite benefits from an entire wall of built-in wardrobes and a luxury ensuite bathroom. With room for seating, this is the perfect retreat.
Floorplan
Select Size:
4
3.5
2
Floorplan Details:
Optional Alfresco: 31.80
Lower Floor 148.41m2
Upper Floor 99.6m2
Porch 2.7m2
Garage 33.13m2
Gross Floor Area 283.84m2