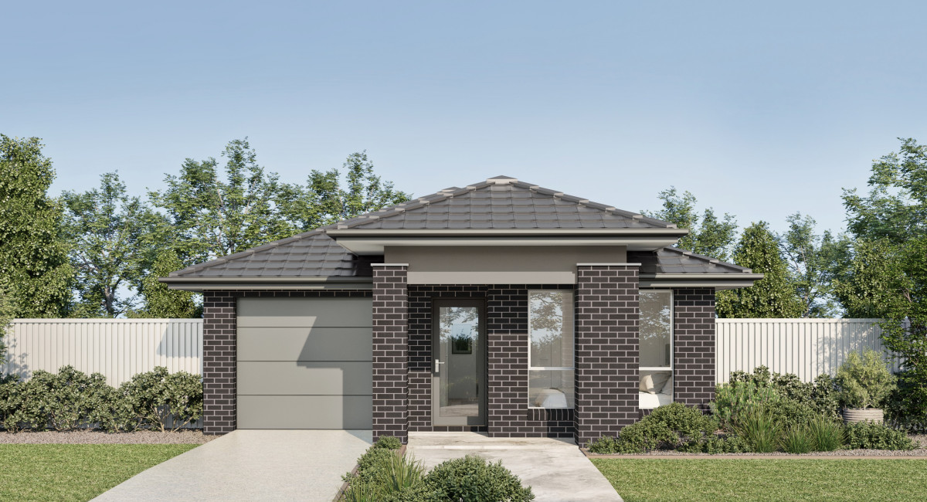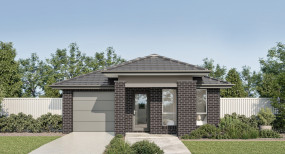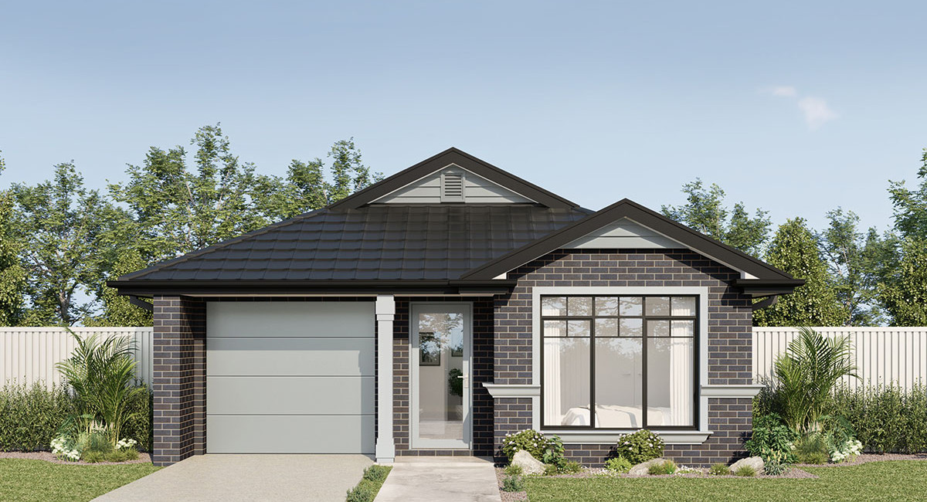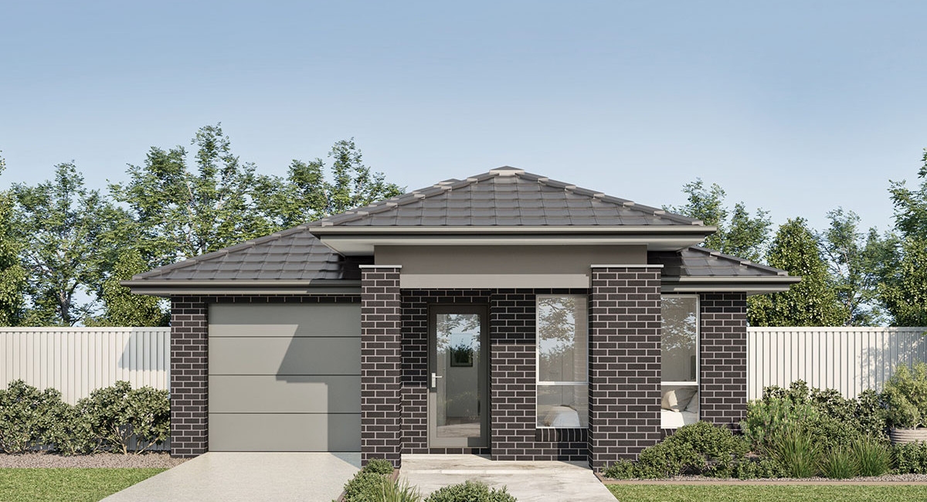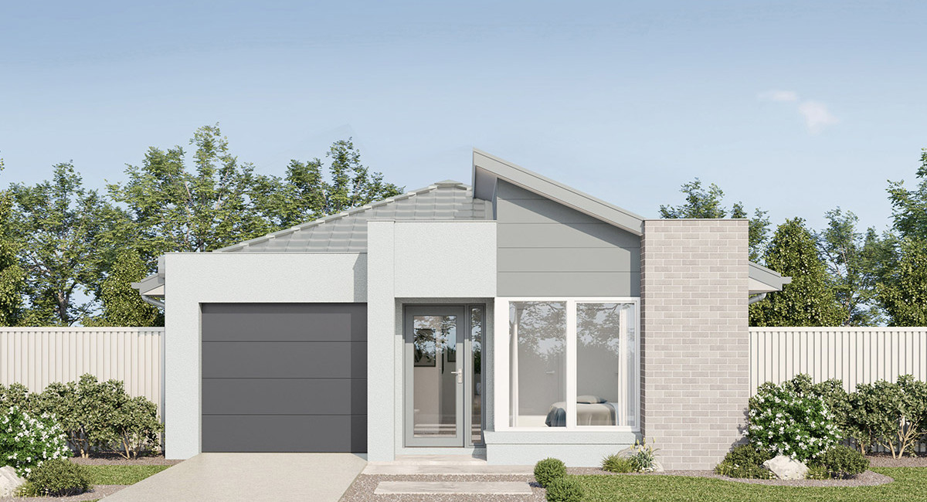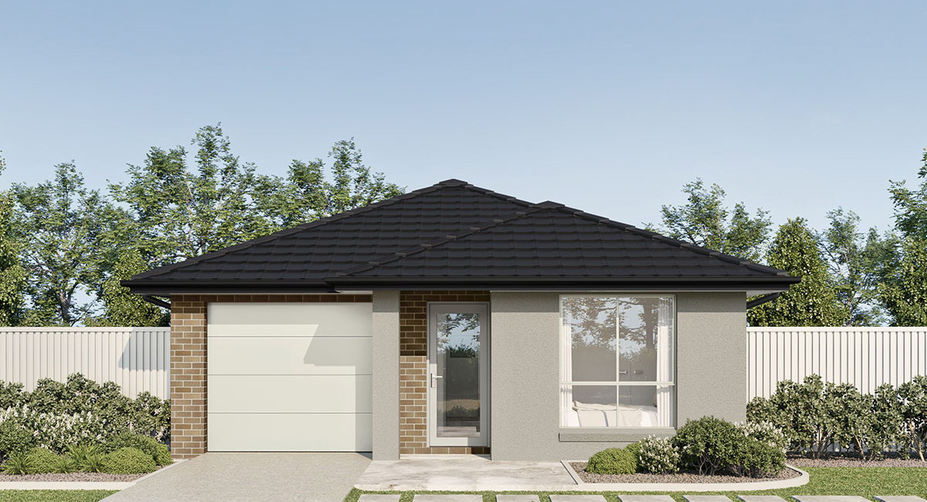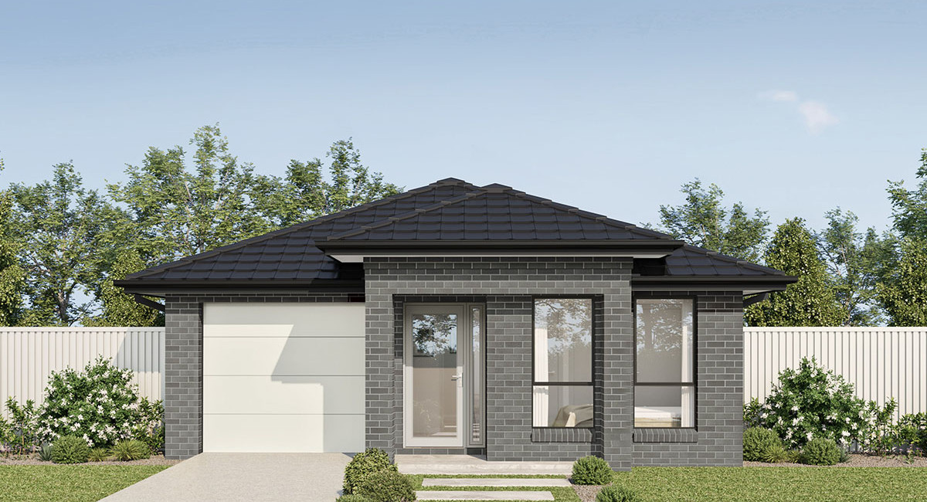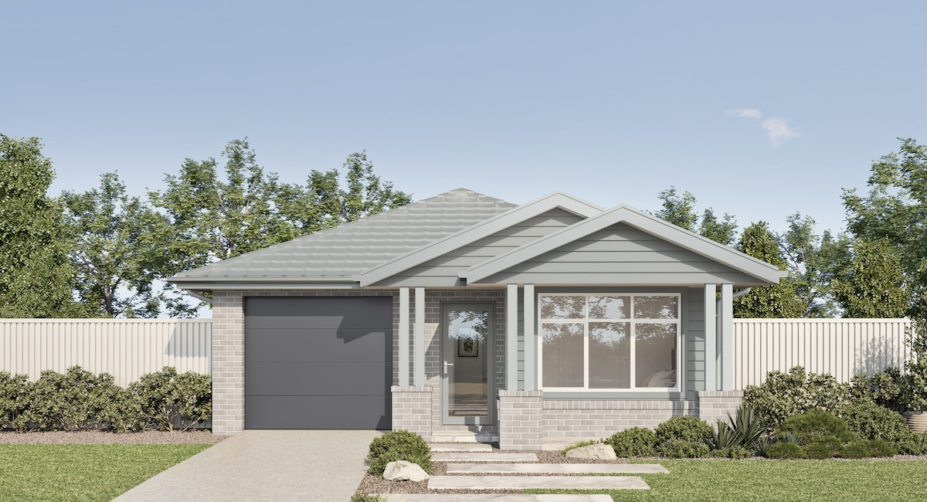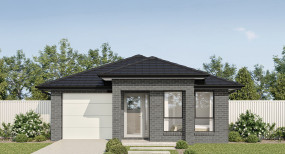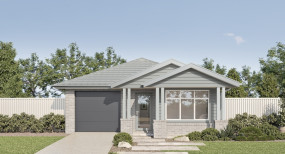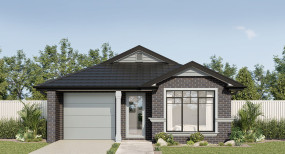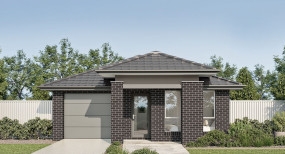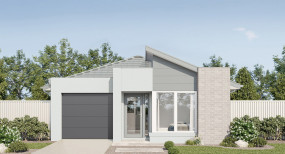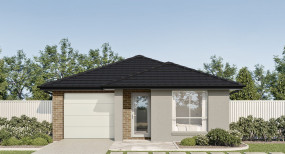Bordeaux Single Storey Home
A home for family living

At the heart of the Bordeaux is an open plan kitchen, dining, and leisure area that flows onto the outdoor leisure area, inviting year-round gatherings whether it be indoors or out. The kitchen showcases a spacious island, versatile as a breakfast bar or a hub for hosting friends and family.
The master ensuite at the front of the home creates a peaceful retreat, while the separate lounge area enhances the options for relaxation and entertainment. The 4th bedroom could opt for a home office, catering to today's work-from-home needs.
The Bordeaux is where comfort and style meet. Envision a life filled with cherished moments in this elegant and adaptable space.
Floorplan
Select a floorplan to toggle the information below:
Floorplan Details
Width: 8.75m
Depth: 22.31m
Suits Lot Width: 10.5m
Lower Floor: 147.41
Porch: 1.67
Outdoor Leisure: 10.8
Garage: 20.69
Gross Floor Area: 180.57m2
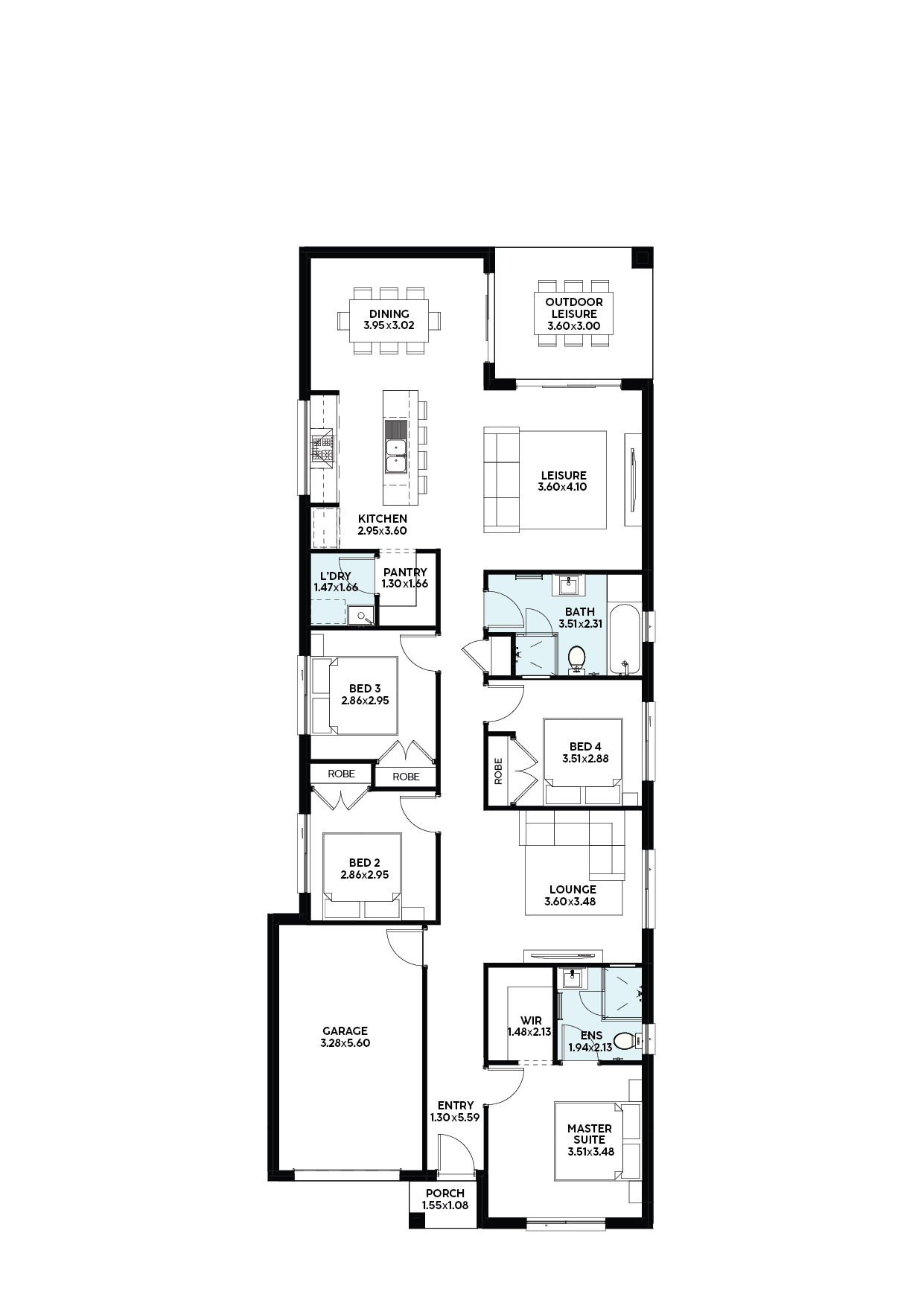

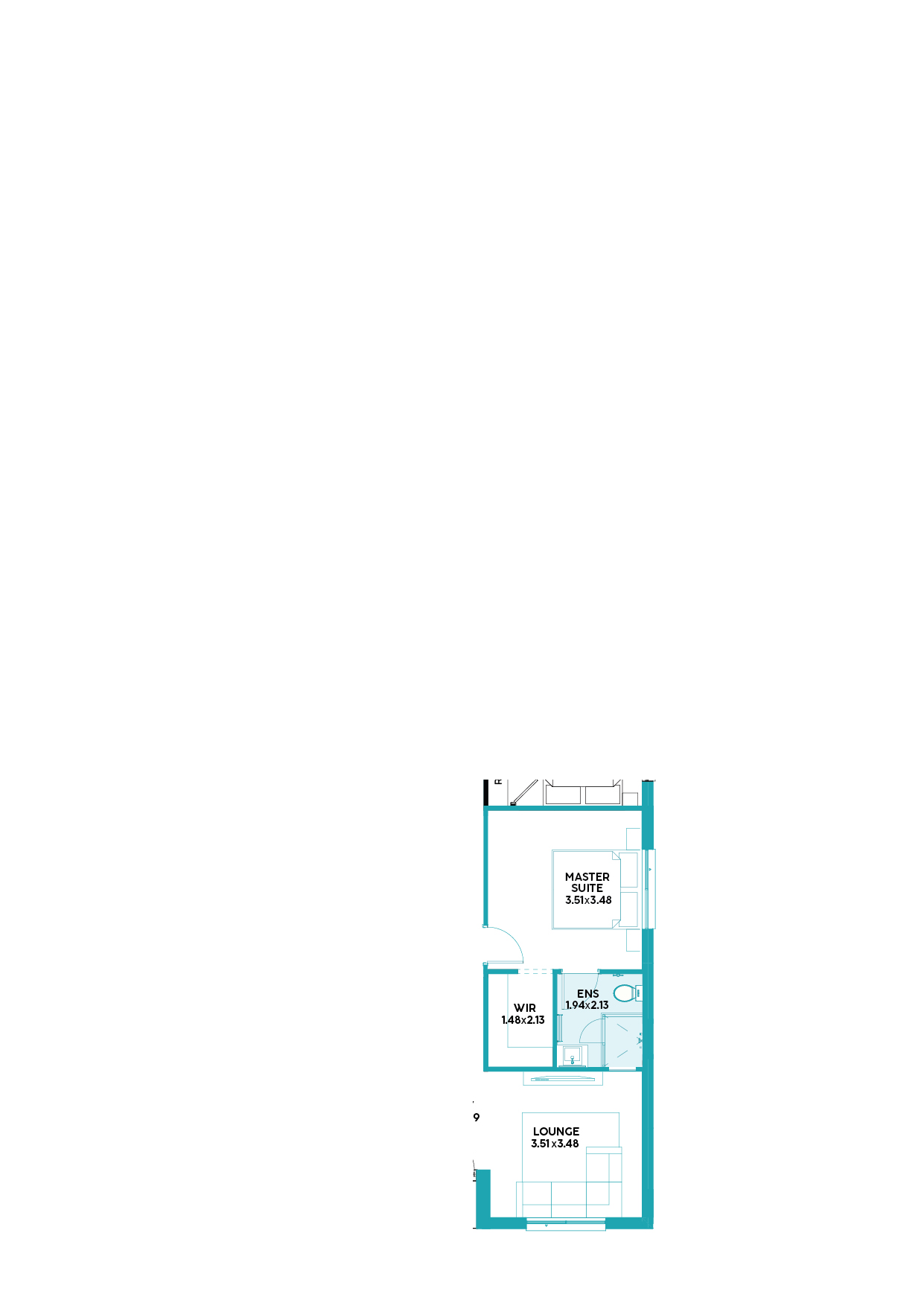
All images should be used as a guide only and may show decorative finishes that are additional cost items. Plans and designs are indicative and subject to change and will depend on individual site, Developer and Authority requirements. Wisdom Homes reserves the right to revise plans, specifications, and prices without notice or obligation. Only the properly executed HIA Building Contract comprises a binding agreement between Wisdom Homes and the customer. Copyright of plans and documentation prepared by Wisdom Homes shall remain the exclusive property of Wisdom Homes unless a licence is issued otherwise. Subject to Site conditions and developer guidelines.
Facades
All images should be used as a guide only and may show decorative finishes that are additional cost items. Wisdom Homes reserves the right to revise plans, specifications, and prices without notice or obligation. Copyright of plans and documentation prepared by Wisdom Homes shall remain the exclusive property of Wisdom Homes unless a licence is issued otherwise. Subject to Site conditions and developer guidelines.
