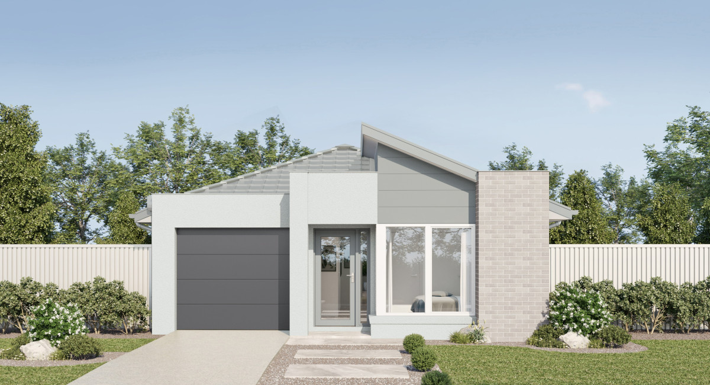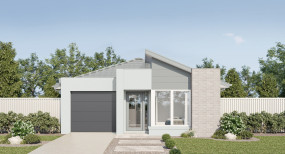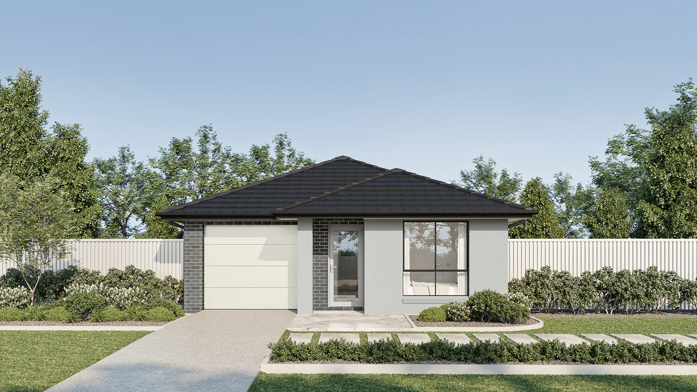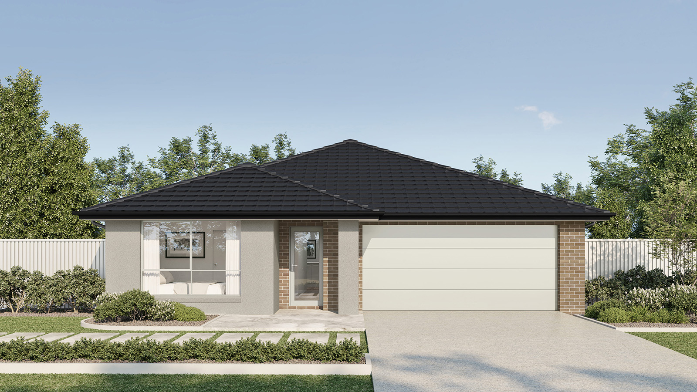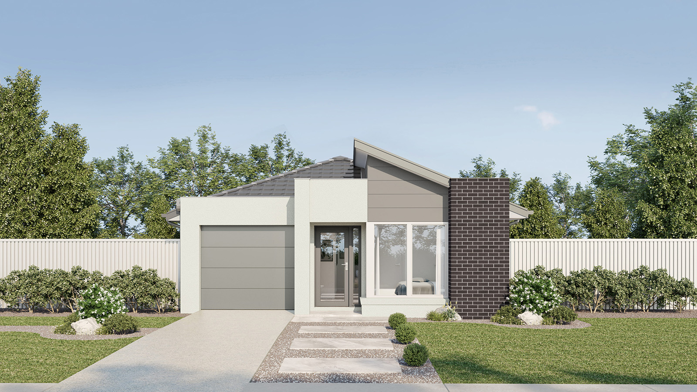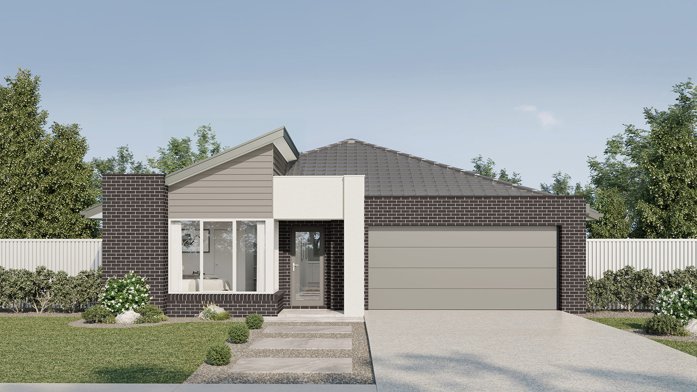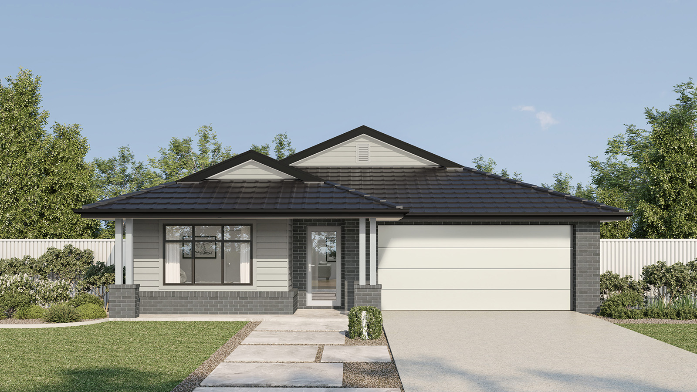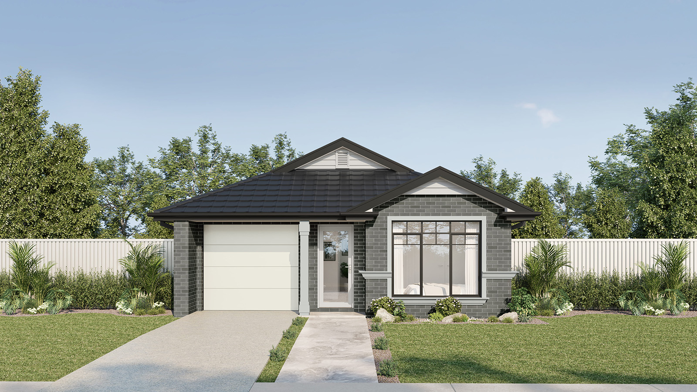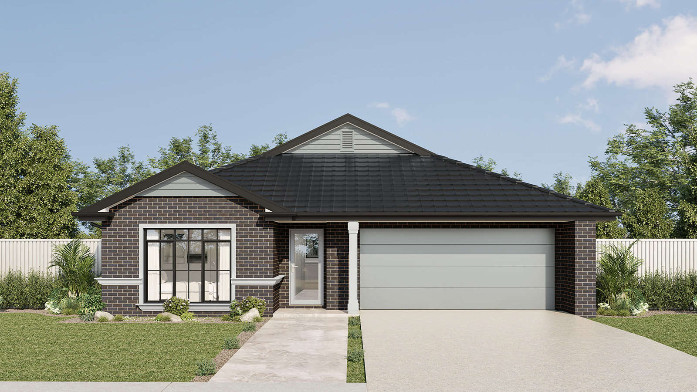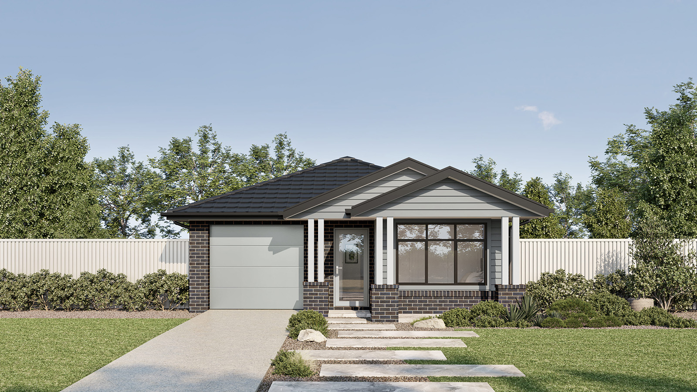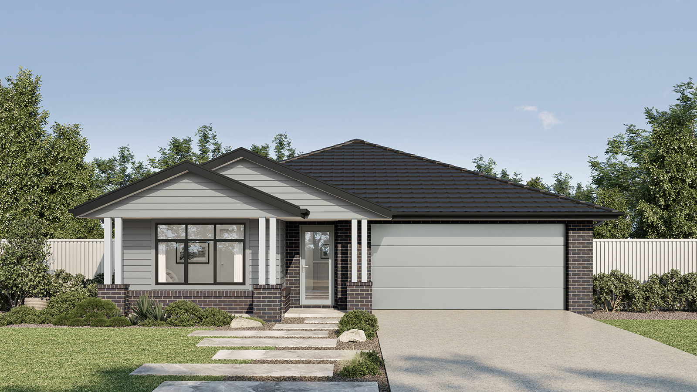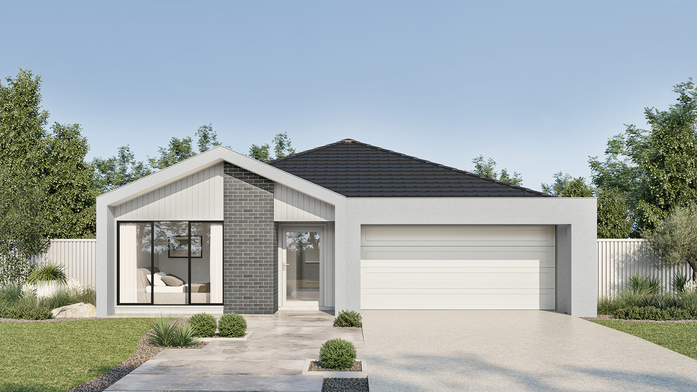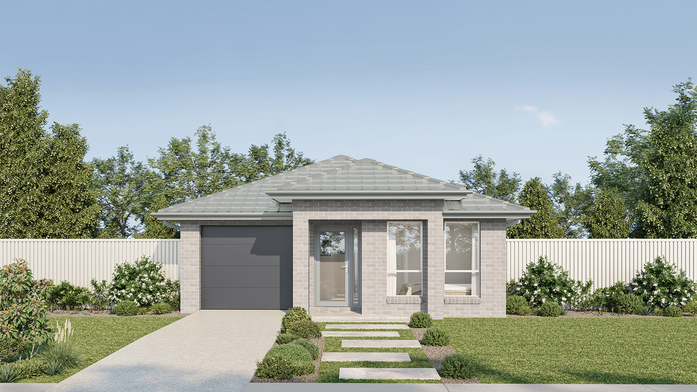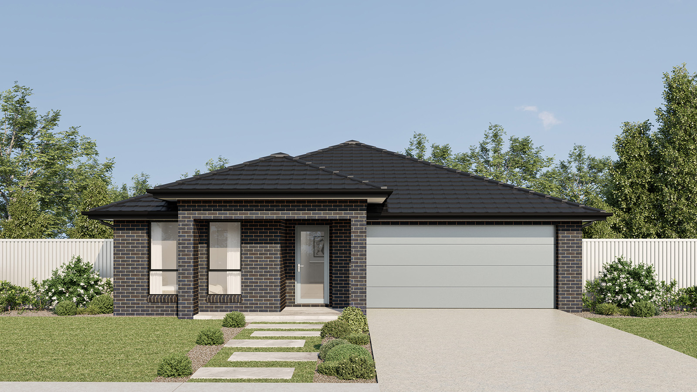Alegra Single Storey Home
A narrow lot marvel

The master bedroom offers a private sanctuary with views of the tranquil open courtyard, a walk-in robe, and a beautifully designed ensuite. The additional two bedrooms are spacious and versatile, ideal for family or guests, with easy access to a well-appointed main bathroom.
The Alegra’s intelligent design maximizes space and light, creating a home that feels both expansive and intimate. Experience contemporary living at its finest with the Alegra.
Floorplan
Select a floorplan to toggle the information below:
Floorplan Details
Porch: 4.11
Garage: 19.87
Gross Floor Area: 142.05m2




All images should be used as a guide only and may show decorative finishes that are additional cost items. Plans and designs are indicative and subject to change and will depend on individual site, Developer and Authority requirements. Wisdom Homes reserves the right to revise plans, specifications, and prices without notice or obligation. Only the properly executed HIA Building Contract comprises a binding agreement between Wisdom Homes and the customer. Copyright of plans and documentation prepared by Wisdom Homes shall remain the exclusive property of Wisdom Homes unless a licence is issued otherwise. Subject to Site conditions and developer guidelines.
Floorplan Details
Porch: 2.54
Garage: 19.81
Gross Floor Area: 158.25m2





All images should be used as a guide only and may show decorative finishes that are additional cost items. Plans and designs are indicative and subject to change and will depend on individual site, Developer and Authority requirements. Wisdom Homes reserves the right to revise plans, specifications, and prices without notice or obligation. Only the properly executed HIA Building Contract comprises a binding agreement between Wisdom Homes and the customer. Copyright of plans and documentation prepared by Wisdom Homes shall remain the exclusive property of Wisdom Homes unless a licence is issued otherwise. Subject to Site conditions and developer guidelines.
