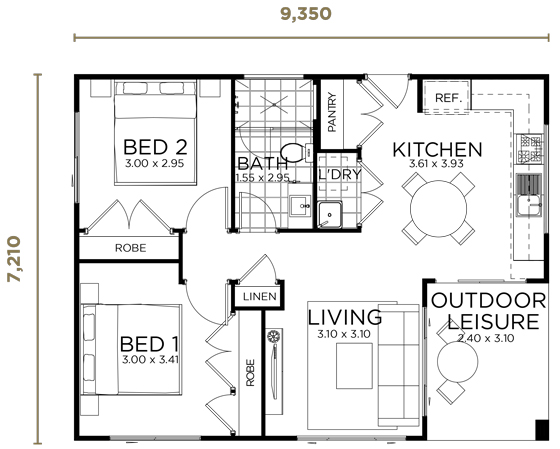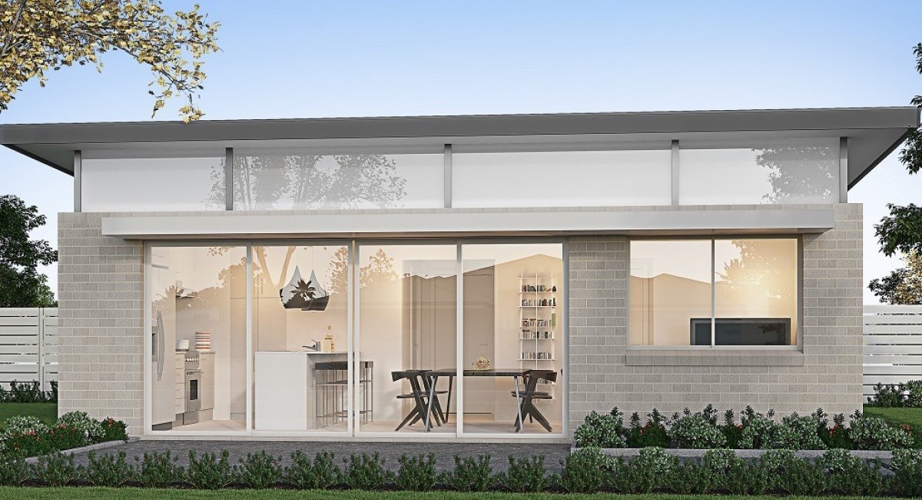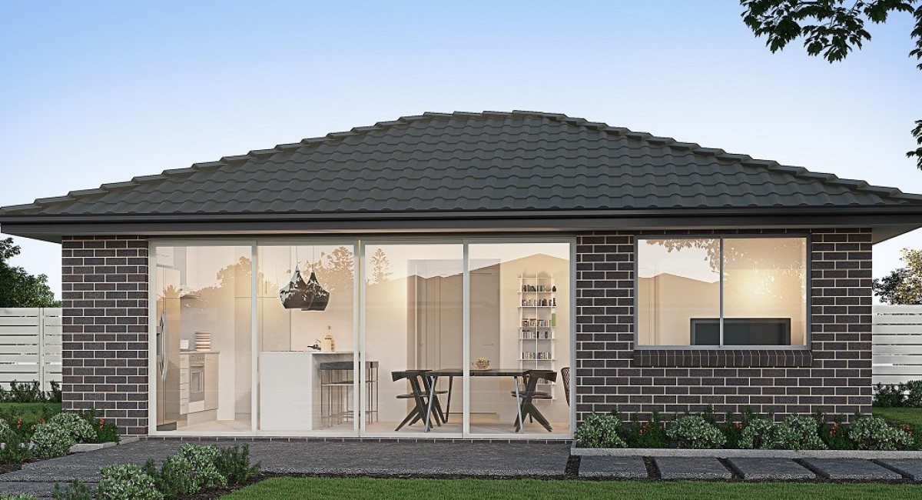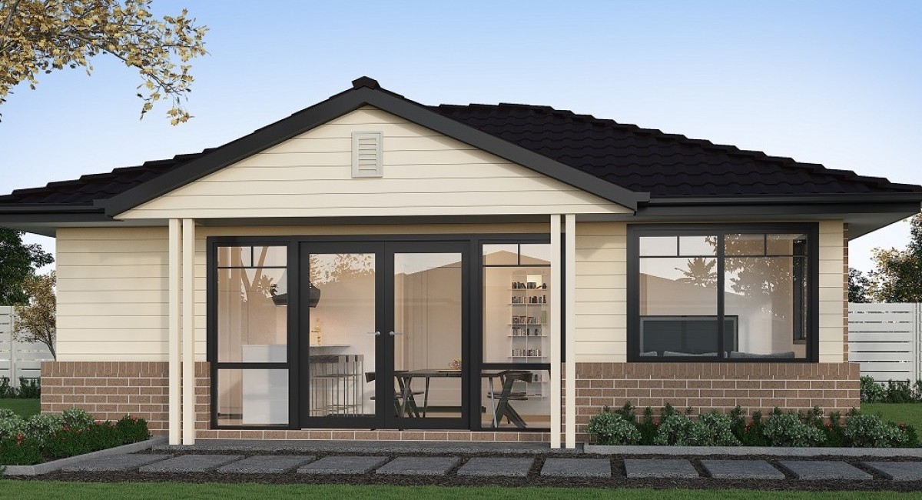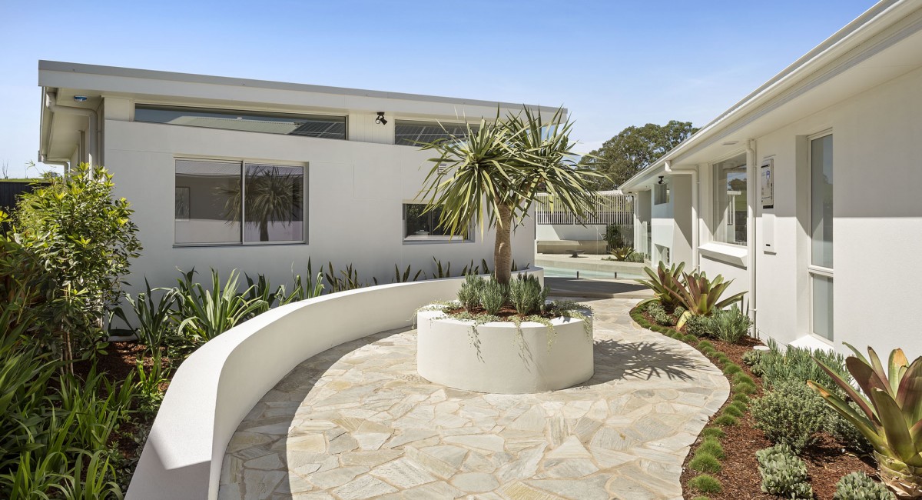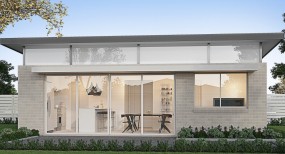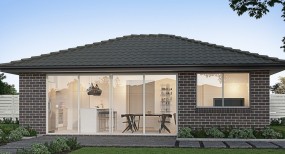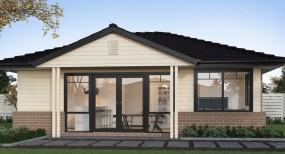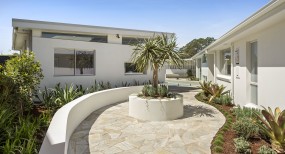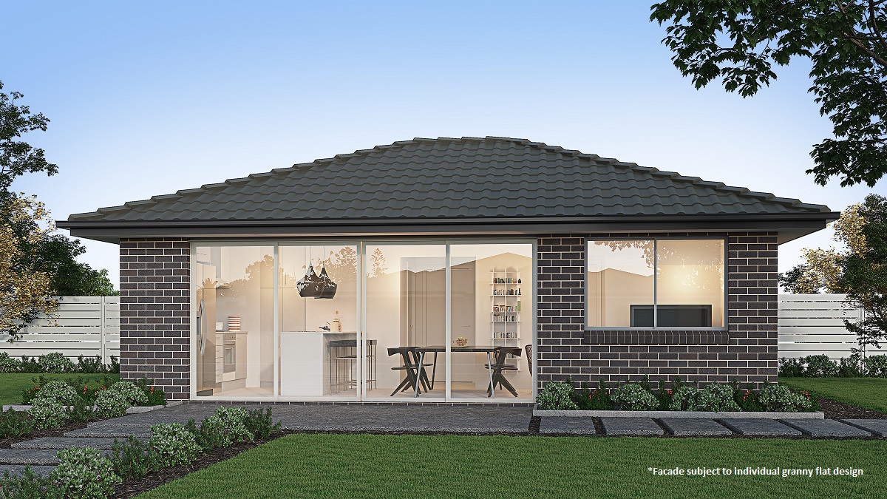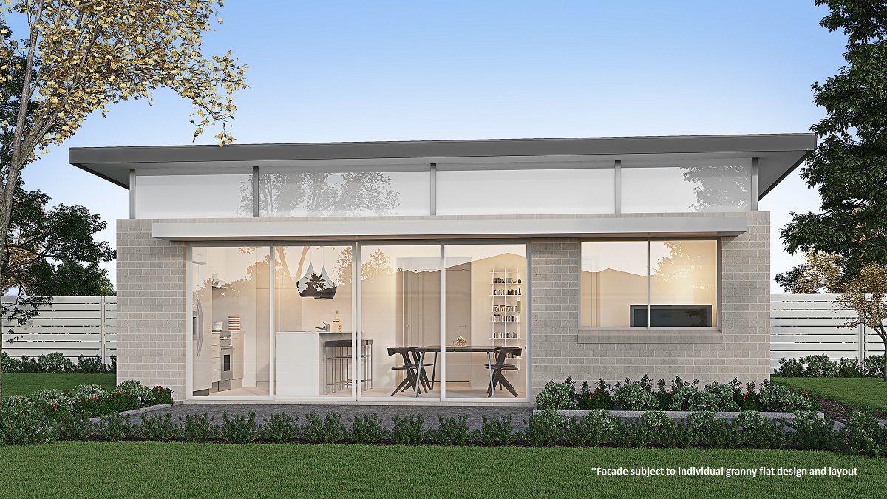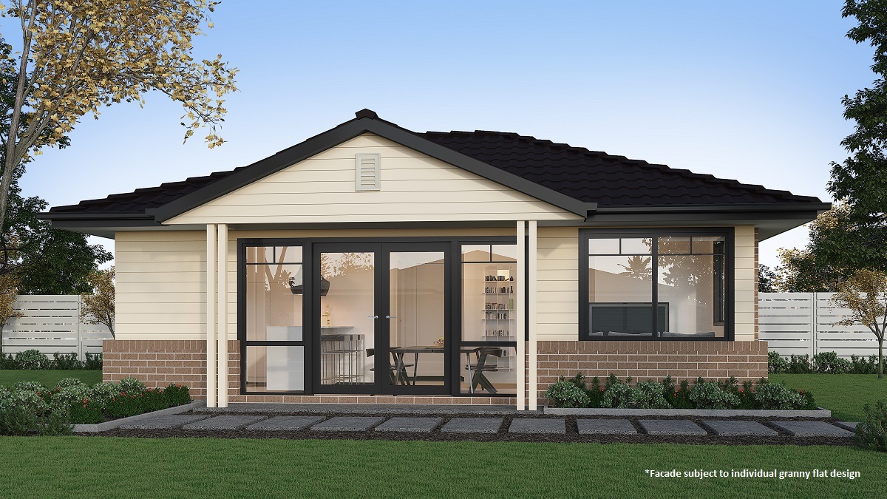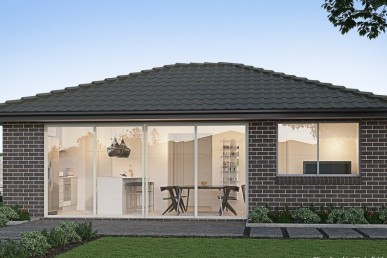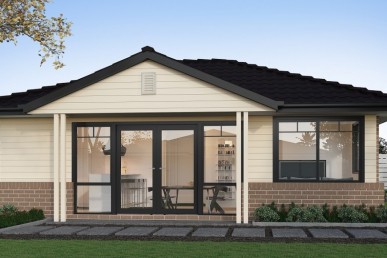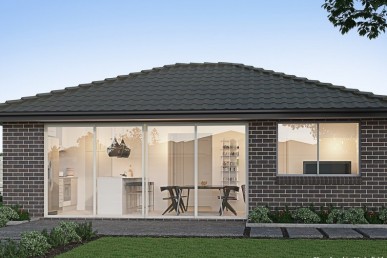Seaside Granny Flat Granny Flat Home
Coastal lifestyle living
Seaside Granny Flat

With its design inspired by the traditional beach house, the Seaside granny flat offers the perfect combination of compact indoor/outdoor living.
The spacious covered patio is large enough for a table and chairs and is an ideal spot to sit over a meal. Entering the house off the patio you come into a spacious, light filled kitchen with space for dining. Modern must-haves of a built-in pantry and built-in laundry are integrated into the kitchen while there’s rear access to the outside from a kitchen door.
A separate lounge creates a comfortable area to relax. There are two double bedrooms, both with built-in wardrobes and large windows and a separate bathroom with a linen closet opposite.
With high quality finishes, the Seaside is the epitome of relaxed living for downsizers or additional family members.
*Disclaimer - images and facades shown are subject to design and should be used for illustrative purposes only.
**Please note granny flats are only available with a Wisdom Home.
The spacious covered patio is large enough for a table and chairs and is an ideal spot to sit over a meal. Entering the house off the patio you come into a spacious, light filled kitchen with space for dining. Modern must-haves of a built-in pantry and built-in laundry are integrated into the kitchen while there’s rear access to the outside from a kitchen door.
A separate lounge creates a comfortable area to relax. There are two double bedrooms, both with built-in wardrobes and large windows and a separate bathroom with a linen closet opposite.
With high quality finishes, the Seaside is the epitome of relaxed living for downsizers or additional family members.
*Disclaimer - images and facades shown are subject to design and should be used for illustrative purposes only.
**Please note granny flats are only available with a Wisdom Home.
Floorplan
Select Size:
2
1
Floorplan Details:
Granny Flat Design
Two bedrooms
Wide Kitchen
Outdoor Patio
Lower Floor 59.97m2
Porch 7.44m2
Gross Floor Area 67.41m2