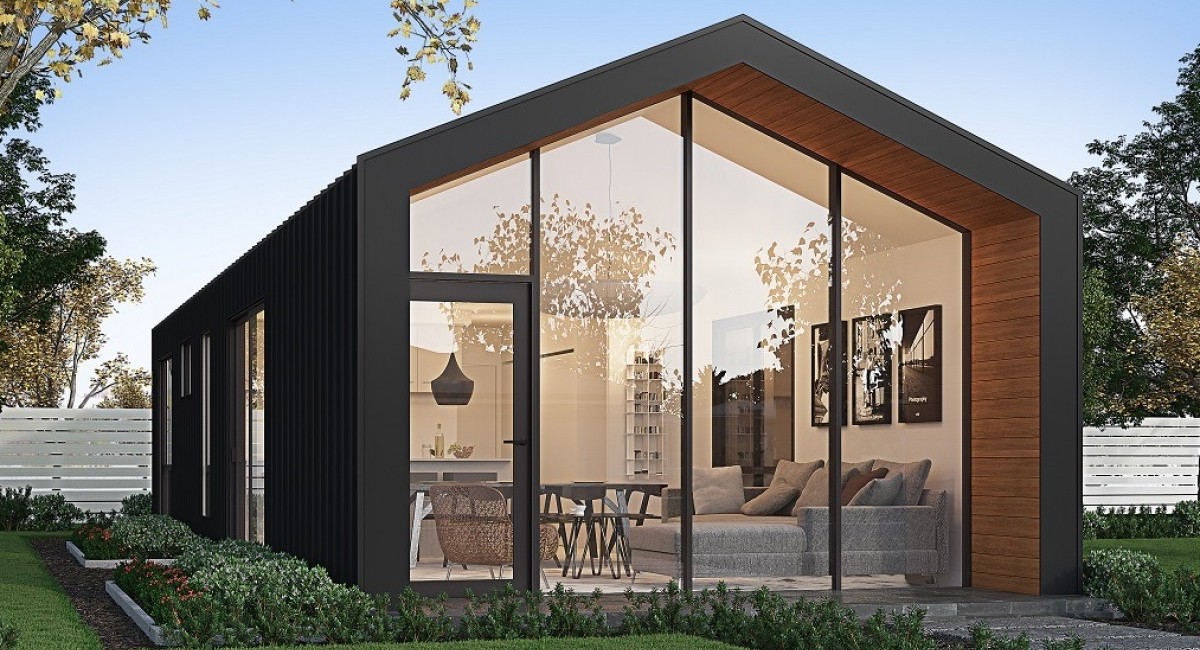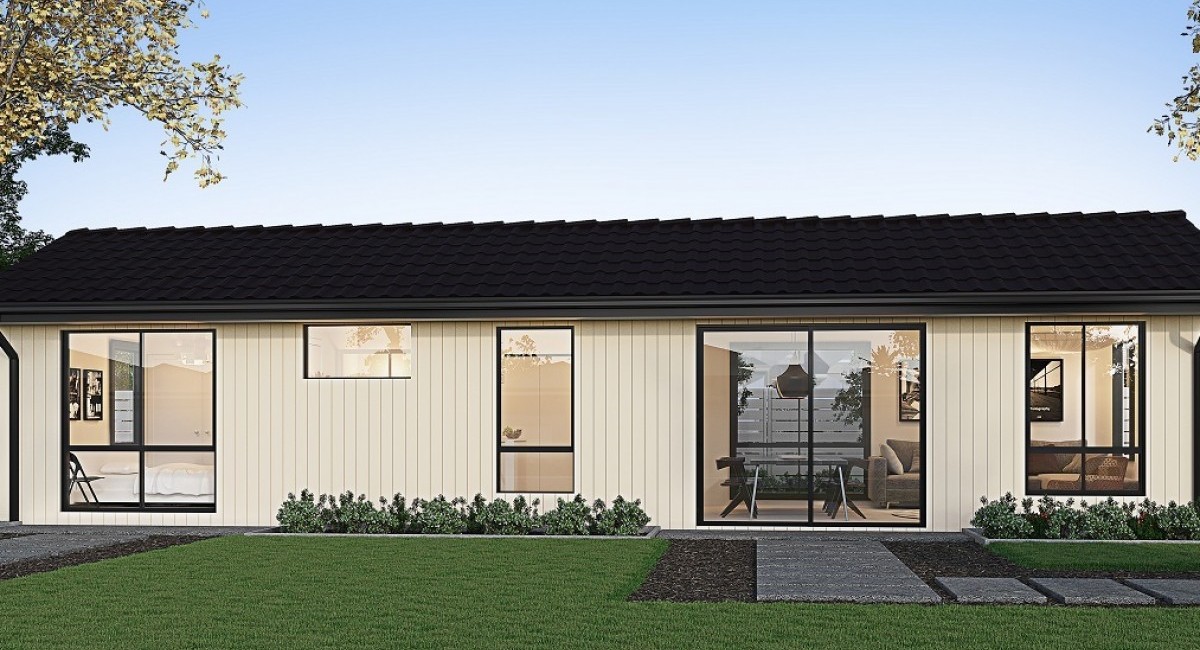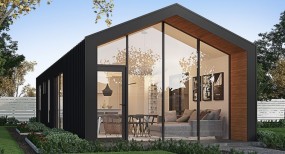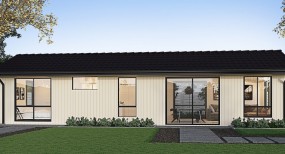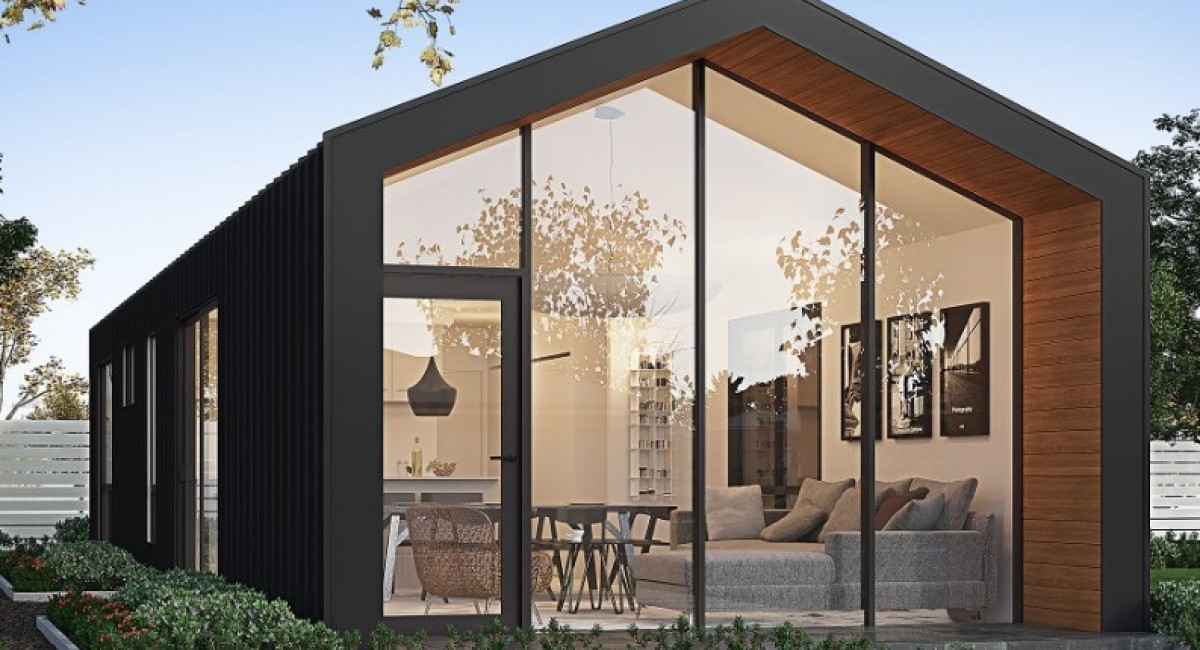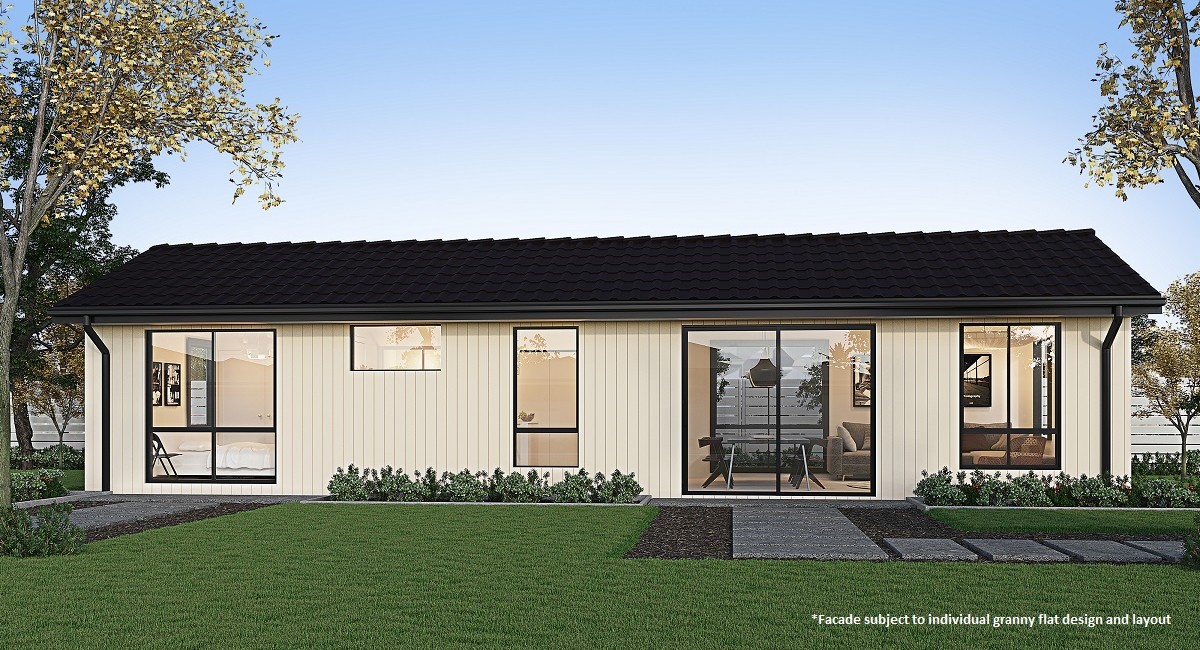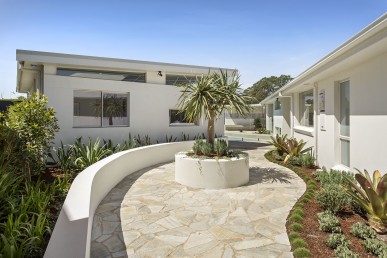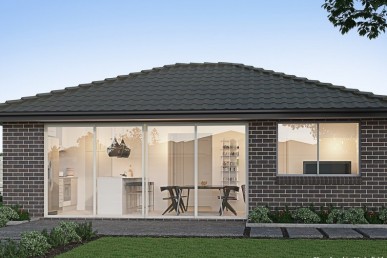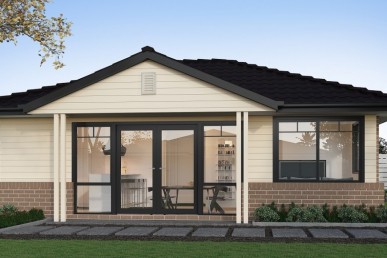Parkside Granny Flat Granny Flat Home
The perfect addition

Making the most of the length of the property, the well-considered layout includes an abundance of large windows and sliding access into the open plan dining and leisure area where there’s ample space to relax. The open plan kitchen accommodates a spacious breakfast bar, room for an integrated fridge and even a large built-in pantry.
The accommodation flows through from the living area to the bedroom, which makes the most of an entire wall of built-in wardrobes and a delightful oversized window, creating a light and bright bedroom.
The Parkside is the epitome of well-designed, compact living and will make the perfect self-contained family living space, office or studio.
*Disclaimer - images and facades shown are subject to design and should be used for illustrative purposes only.
**Please note granny flats are only available with a Wisdom Home.
Floorplan
Select a floorplan to toggle the information below:
Floorplan Details
Narrow Granny Flat Design
One bedroom
Generous kitchen with breakfast bar style island bench
Large open living areas
Lower Floor: 59.99
Gross Floor Area: 59.99m2
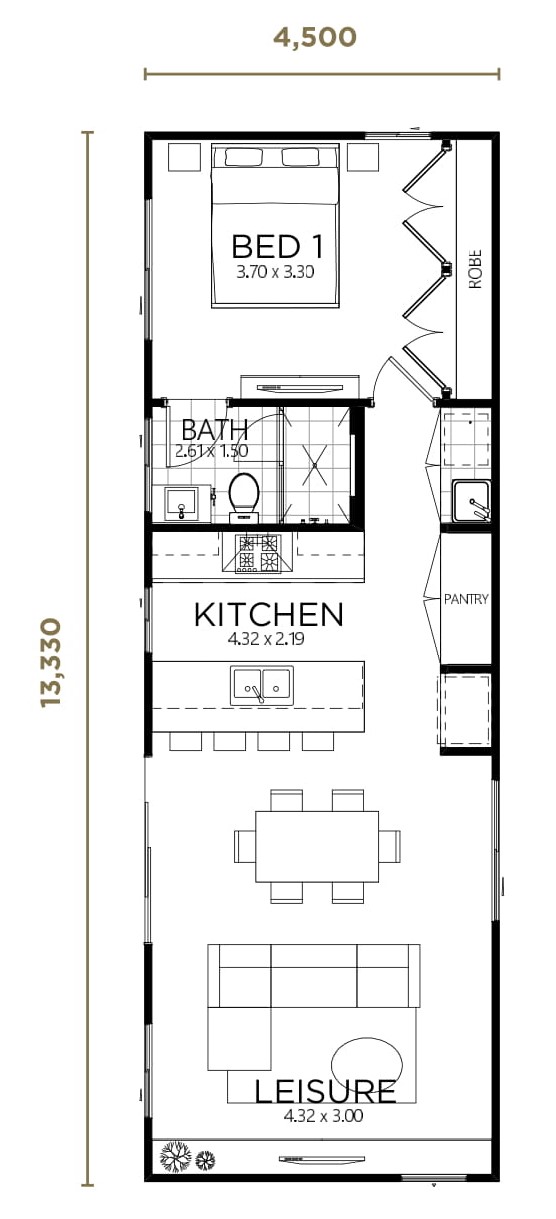
All images should be used as a guide only and may show decorative finishes that are additional cost items. Plans and designs are indicative and subject to change and will depend on individual site, Developer and Authority requirements. Wisdom Homes reserves the right to revise plans, specifications, and prices without notice or obligation. Only the properly executed HIA Building Contract comprises a binding agreement between Wisdom Homes and the customer. Copyright of plans and documentation prepared by Wisdom Homes shall remain the exclusive property of Wisdom Homes unless a licence is issued otherwise. Subject to Site conditions and developer guidelines.
Facades
All images should be used as a guide only and may show decorative finishes that are additional cost items. Wisdom Homes reserves the right to revise plans, specifications, and prices without notice or obligation. Copyright of plans and documentation prepared by Wisdom Homes shall remain the exclusive property of Wisdom Homes unless a licence is issued otherwise. Subject to Site conditions and developer guidelines.
