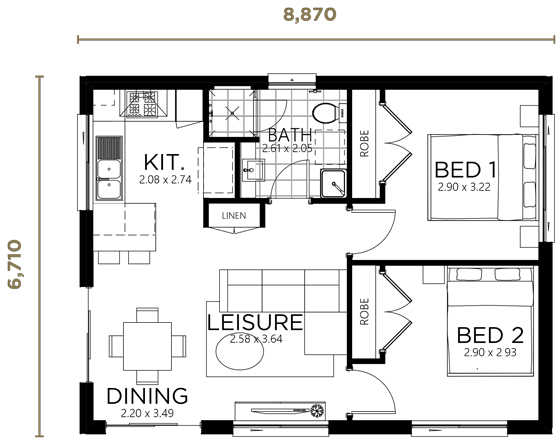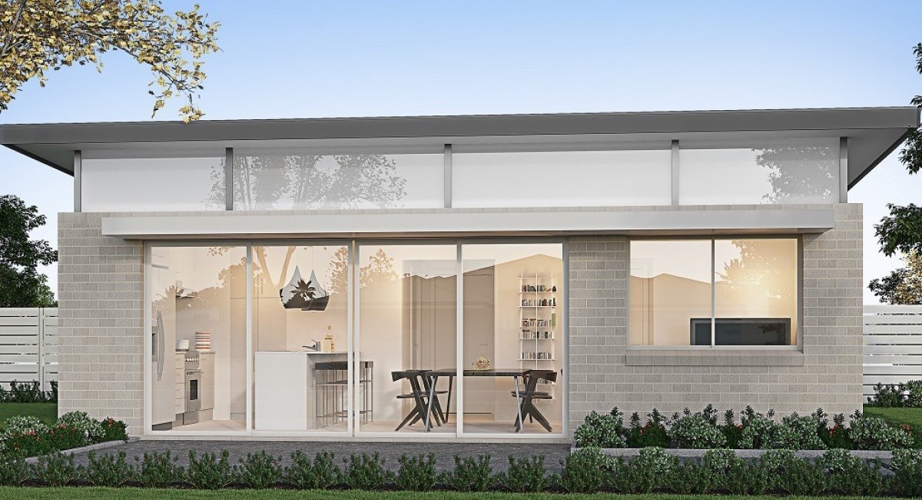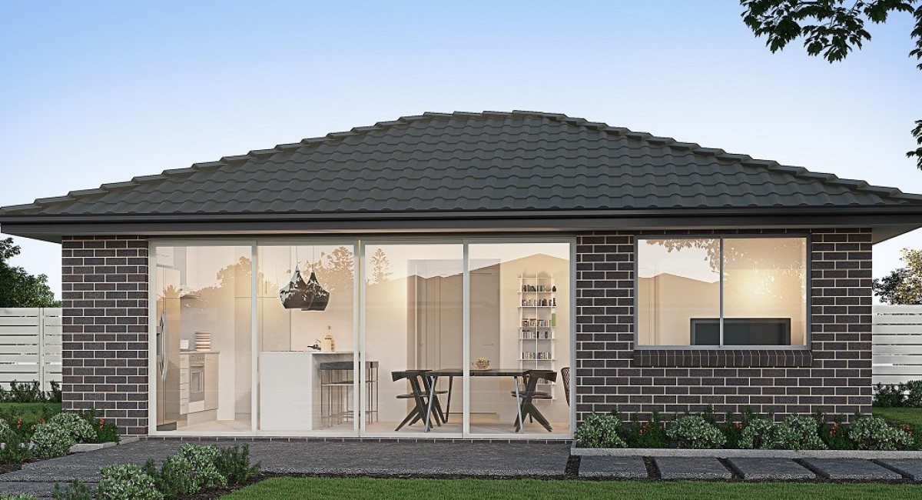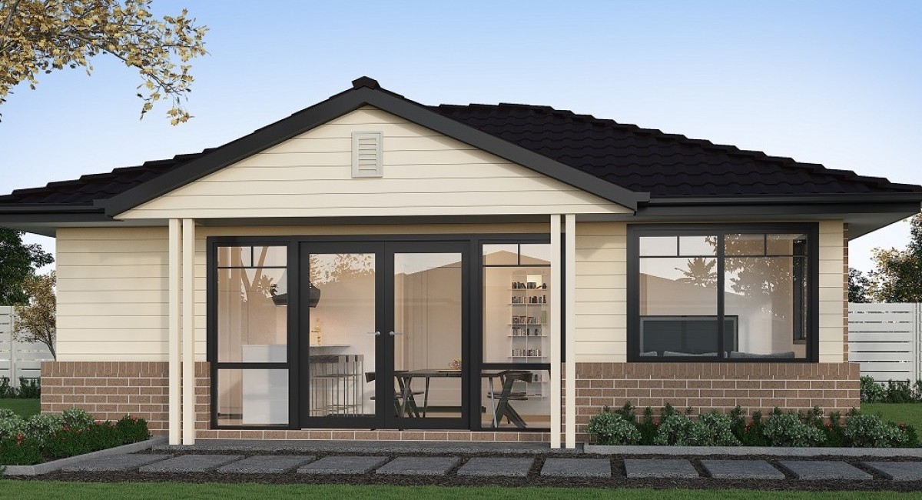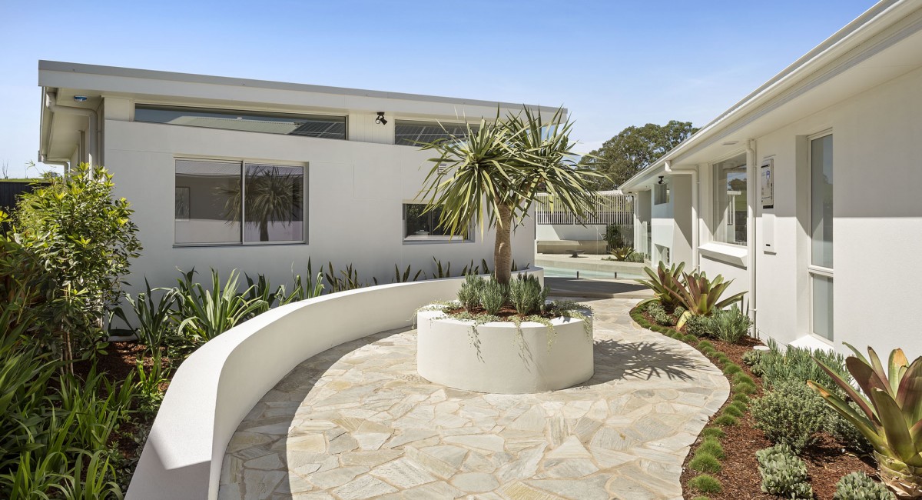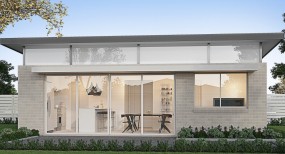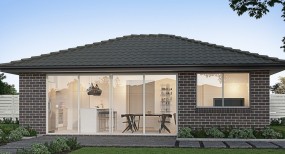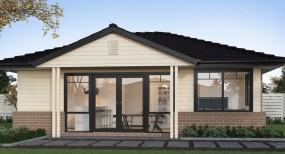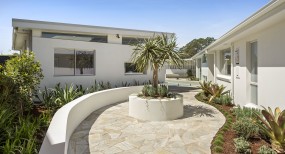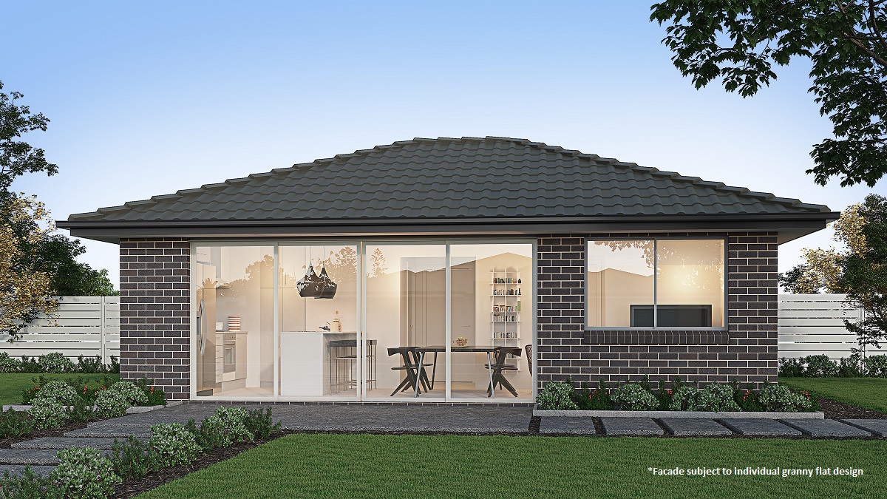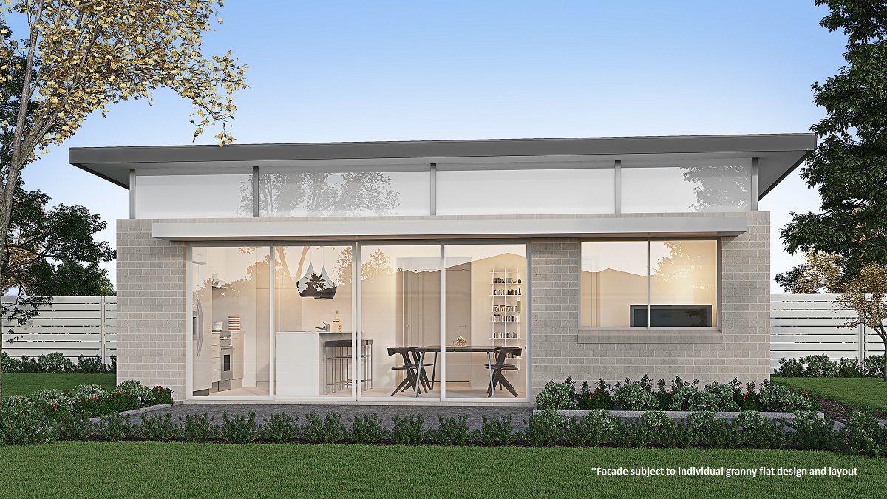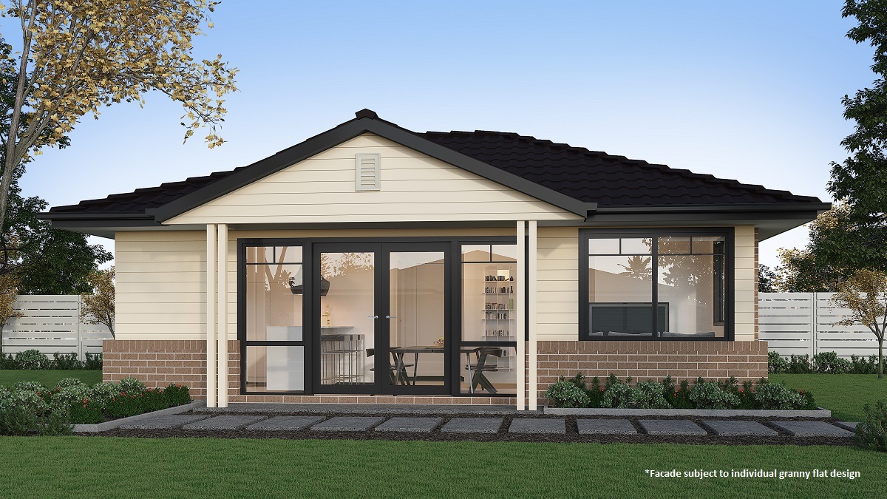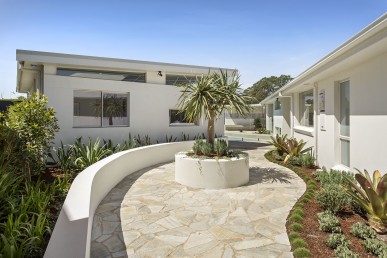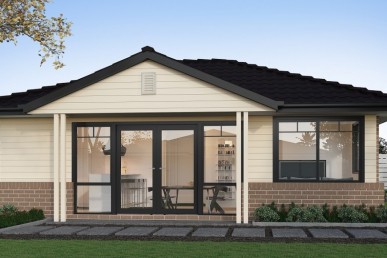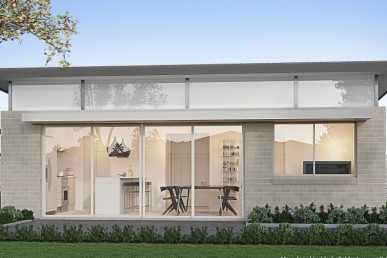Mont Clair Granny Flat Granny Flat Home
Full of light and space
Mont Clair Granny Flat

The Mont Clair is a beautiful additional property that’s light, bright and spacious.
With access from sliding glass doors on two sides, light floods into the dining and leisure area creating a sunny place to relax or entertain. The open plan kitchen benefits from a delightful breakfast bar with plenty of integrated counter space. Next to the bathroom which has the addition of laundry facilities, there’s a built-in linen cupboard or storage.
There are two double bedrooms both with built-in wardrobe space. Bedroom two has large windows making it the brightest of the two bedrooms, perfect for a view.
Delivering comfort, style and value with plenty of living options, the Mont Clair is a perfect choice for additional accommodation.
*Disclaimer - images and facades shown are subject to design and should be used for illustrative purposes only.
**Please note granny flats are only available with a Wisdom Home.
With access from sliding glass doors on two sides, light floods into the dining and leisure area creating a sunny place to relax or entertain. The open plan kitchen benefits from a delightful breakfast bar with plenty of integrated counter space. Next to the bathroom which has the addition of laundry facilities, there’s a built-in linen cupboard or storage.
There are two double bedrooms both with built-in wardrobe space. Bedroom two has large windows making it the brightest of the two bedrooms, perfect for a view.
Delivering comfort, style and value with plenty of living options, the Mont Clair is a perfect choice for additional accommodation.
*Disclaimer - images and facades shown are subject to design and should be used for illustrative purposes only.
**Please note granny flats are only available with a Wisdom Home.
Floorplan
Select Size:
2
1
Floorplan Details:
Granny Flat Design
Two bedrooms
Large kitchen with island bench
Open living area
Lower Floor 59.52m2
Gross Floor Area 59.52m2