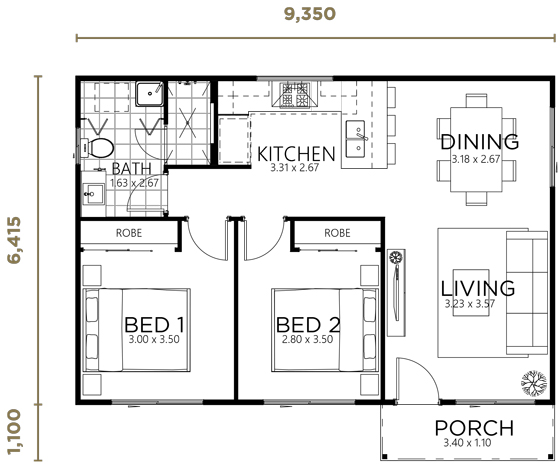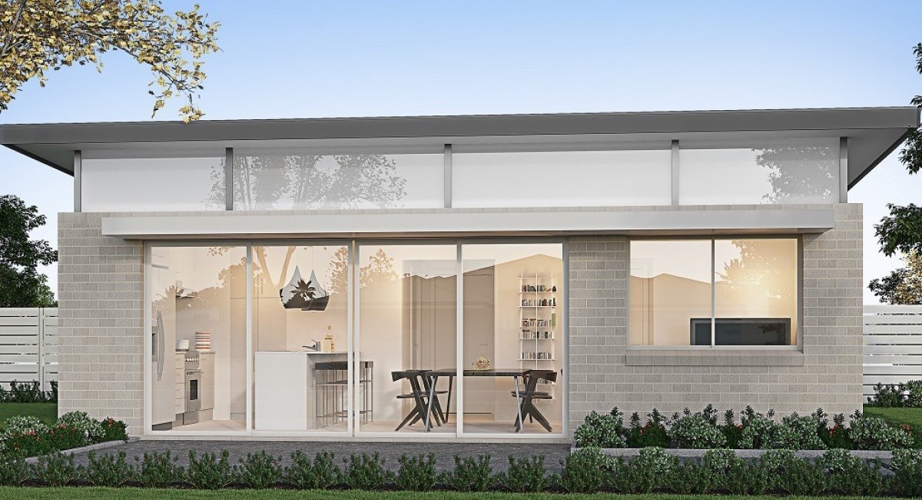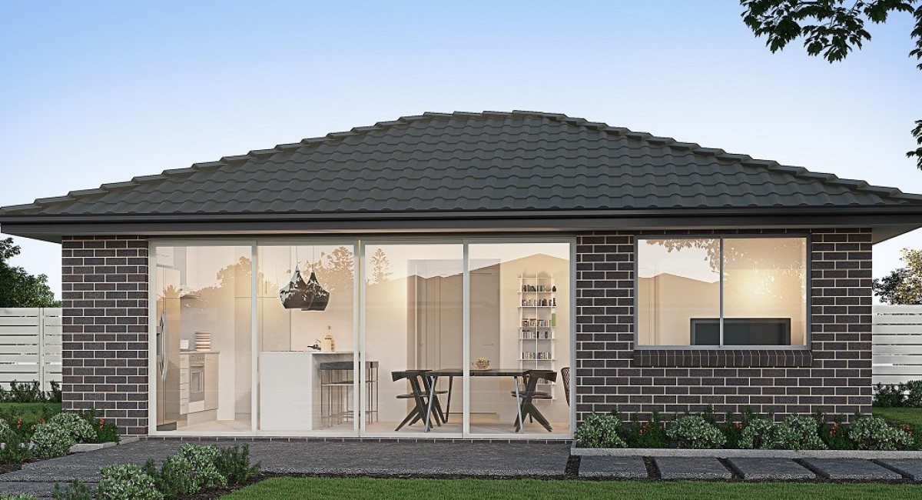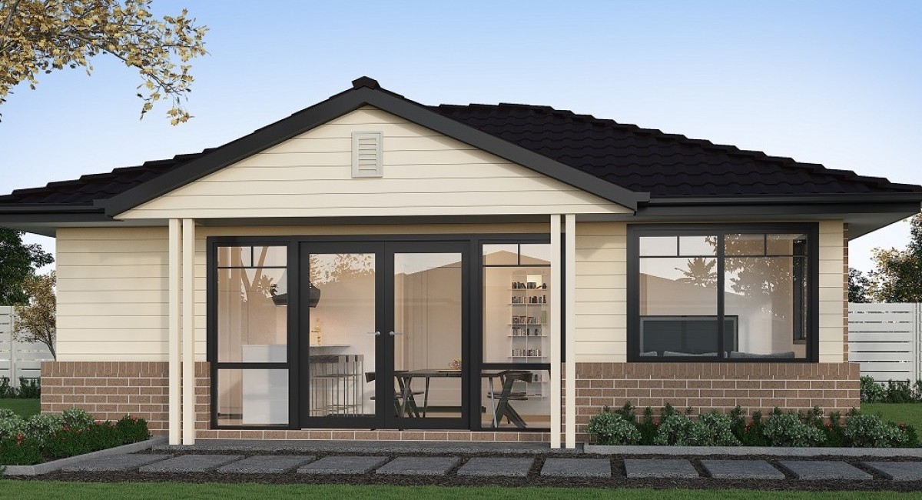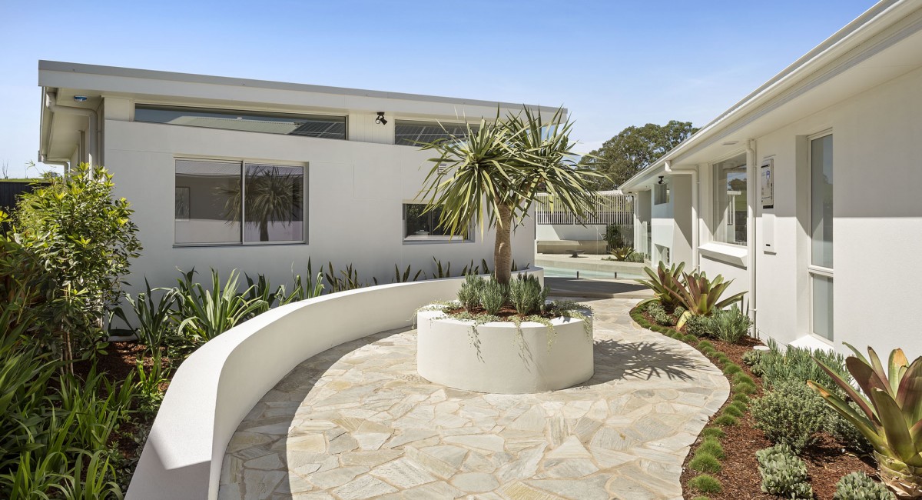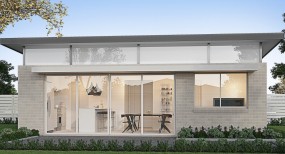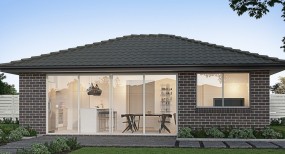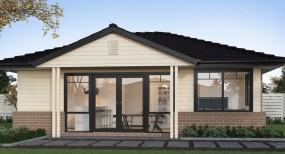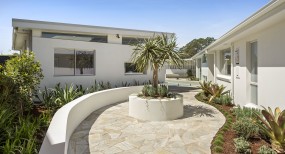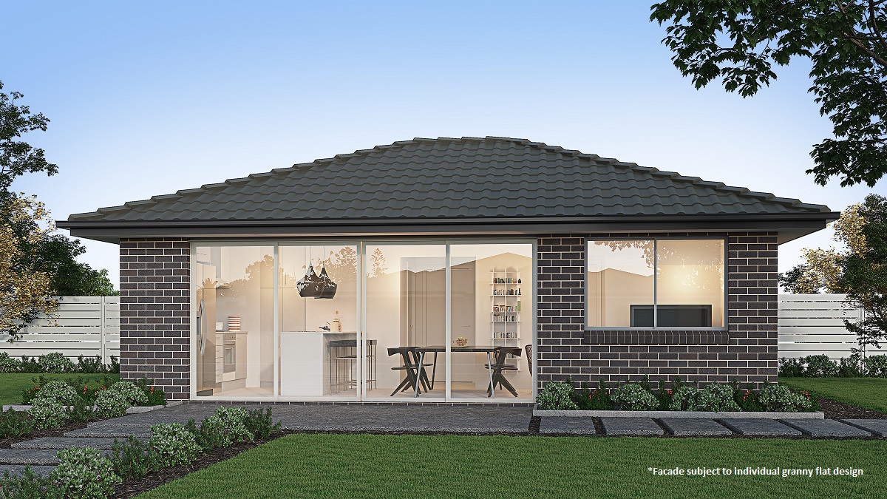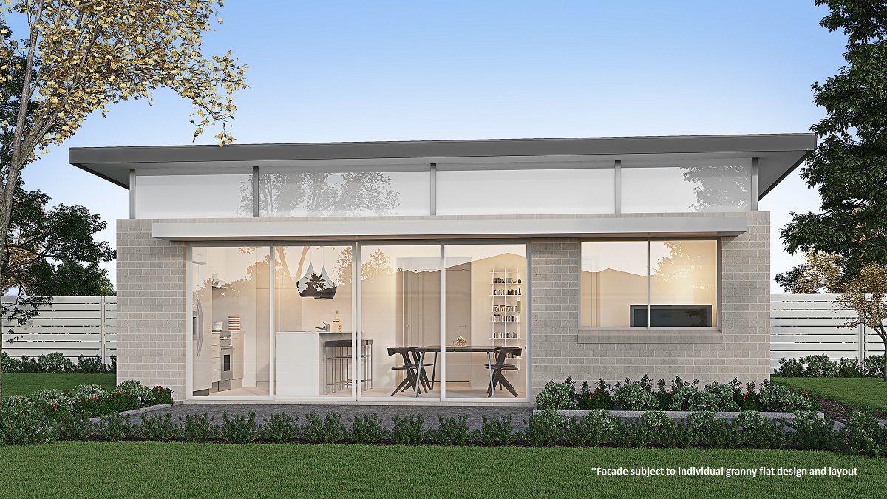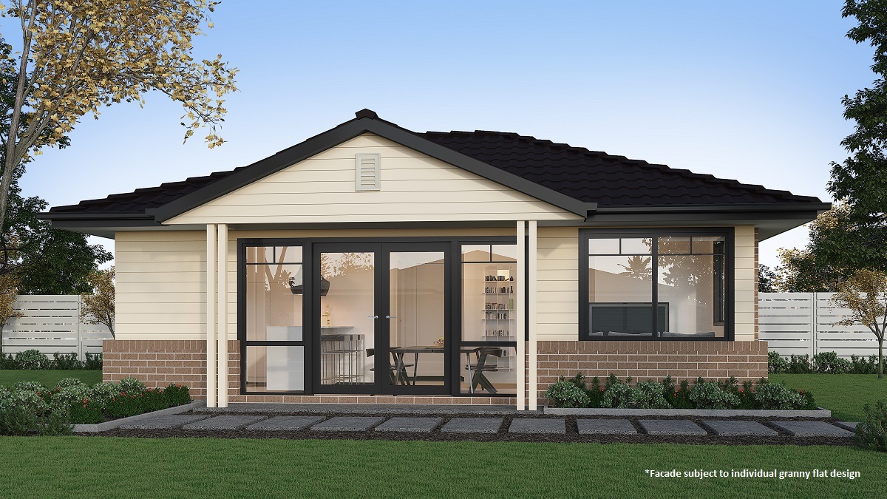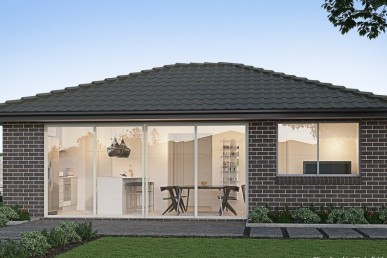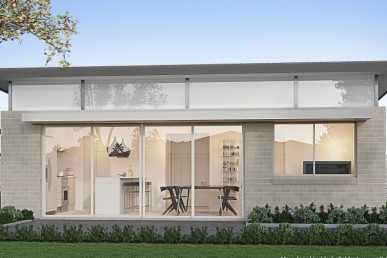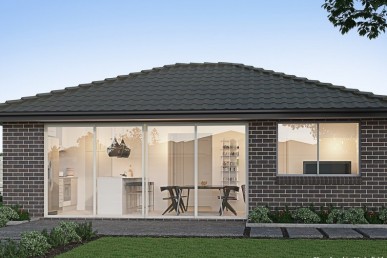Countryside Granny Flat Granny Flat Home
Country style, contemporary comfort
Countryside Granny Flat

This is a granny flat that would sit proudly on any property, from town to country. Offering a contemporary take on traditional living, the Countryside comes with a high level of inclusions, modern styling and an emphasis on comfort.
The covered front porch offers year-round opportunity to sit outside but with the benefit of protection from the harshest elements. Stepping inside you come into a delightful living and dining area, which leads to a fully integrated kitchen. With plenty of room to entertain, the kitchen and dining area will quickly become the hub of this compact home.
There are two bedrooms both complete with built-in wardrobes and the spacious bathroom includes an additional laundry area.
The Countryside is the ideal addition for any property whether you need flexible family living or a country style retreat.
*Disclaimer - images and facades shown are subject to design and should be used for illustrative purposes only.
**Please note granny flats are only available with a Wisdom Home.
The covered front porch offers year-round opportunity to sit outside but with the benefit of protection from the harshest elements. Stepping inside you come into a delightful living and dining area, which leads to a fully integrated kitchen. With plenty of room to entertain, the kitchen and dining area will quickly become the hub of this compact home.
There are two bedrooms both complete with built-in wardrobes and the spacious bathroom includes an additional laundry area.
The Countryside is the ideal addition for any property whether you need flexible family living or a country style retreat.
*Disclaimer - images and facades shown are subject to design and should be used for illustrative purposes only.
**Please note granny flats are only available with a Wisdom Home.
Floorplan
Select Size:
2
1
Floorplan Details:
Granny Flat Design
Two bedrooms
Wide porch
Separate laundry area to main bathroom
Lower Floor 59.98m2
Porch 3.74m2
Gross Floor Area 63.72m2