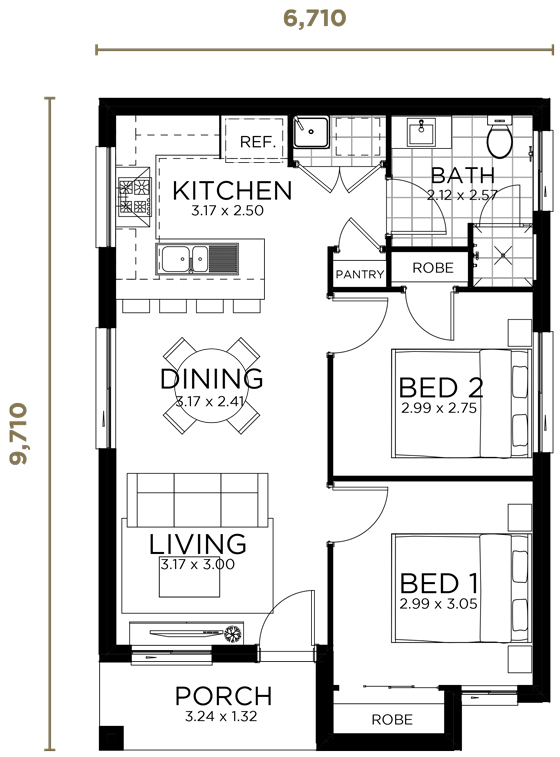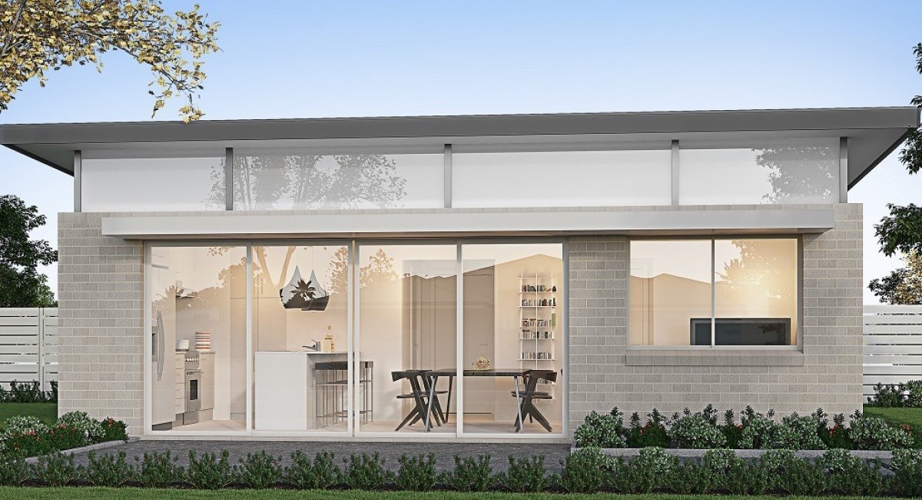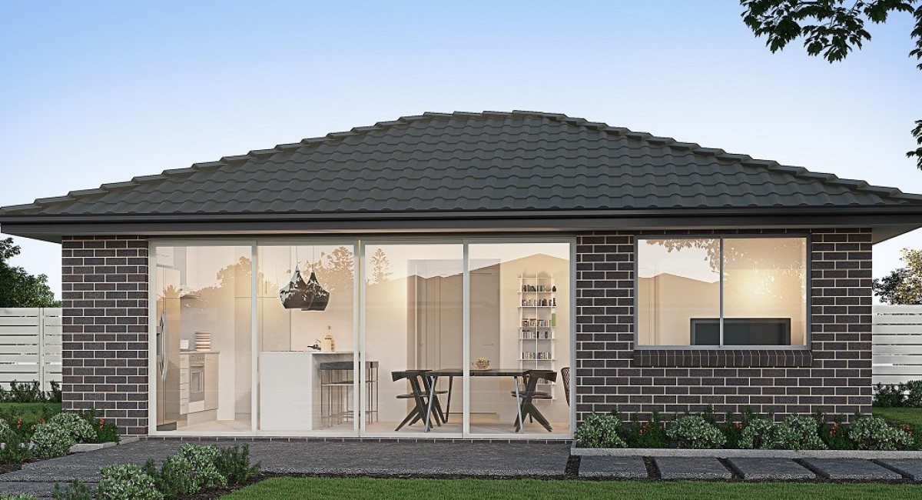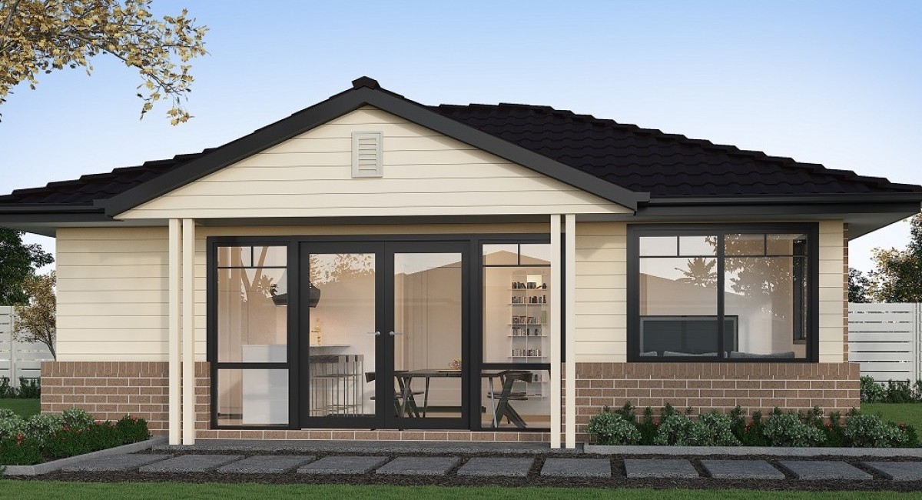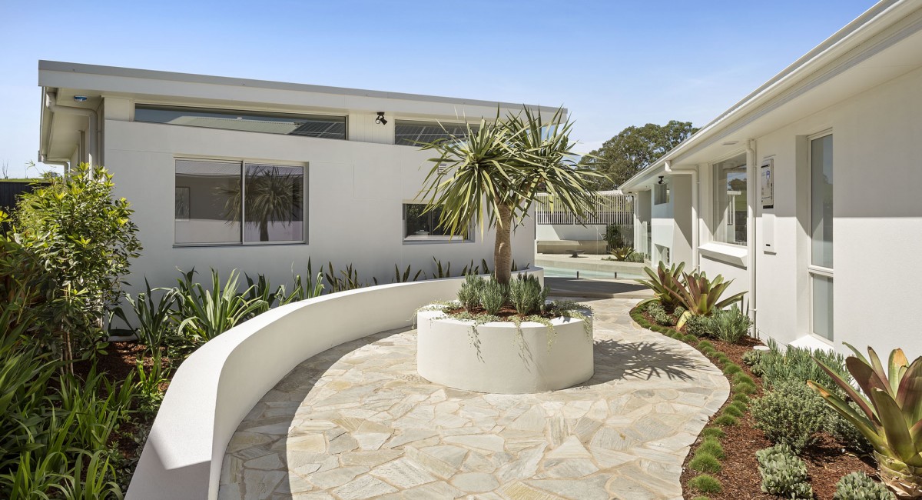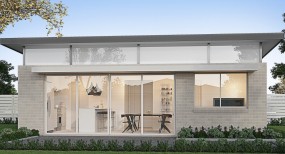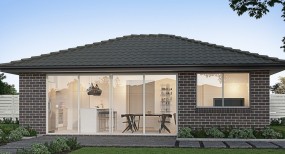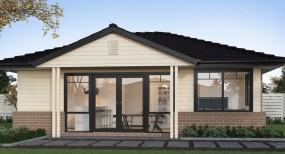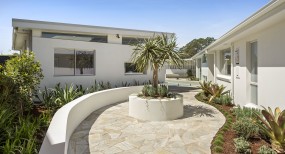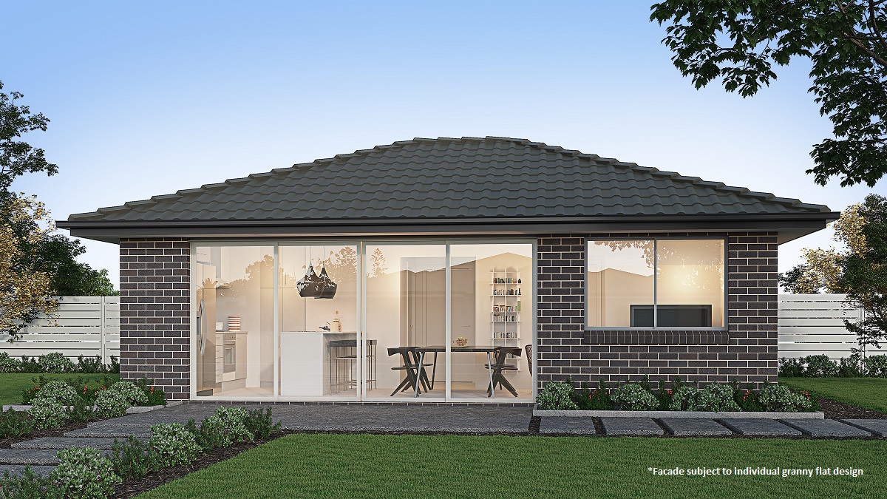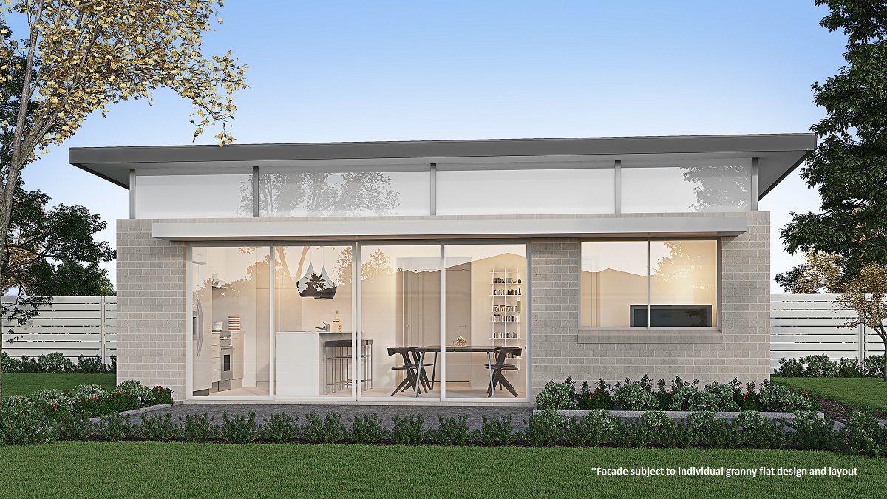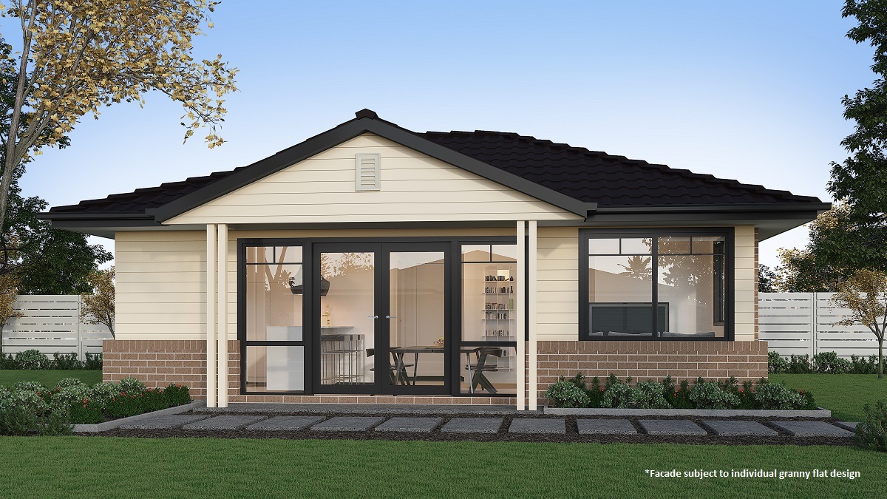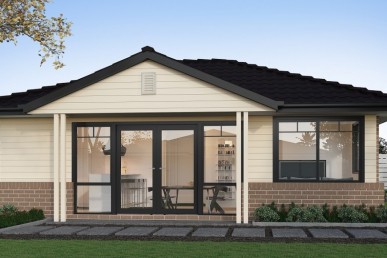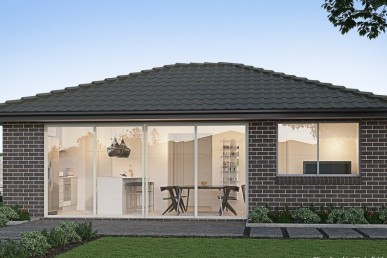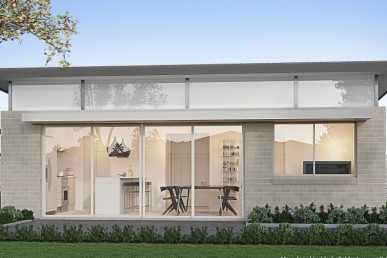Bayside Granny Flat Granny Flat Home
Sit and watch the world go by
Bayside Granny Flat

When there’s nothing like a chair in the shade, the beautifully compact two-bedroom Bayside provides the ideal spot under its delightful covered front porch.
Every consideration has been made in this well thought out granny flat. Entering through the front door, the heart of this home is the open plan living, dining and fully integrated kitchen with a built-in pantry and a smart breakfast bar. This leads to a separate easy access laundry and on through to the bathroom.
Both of the two bedrooms come complete with built-in wardrobes while bedroom two could double up as a study.
Whether you’re looking for additional family living or planning an investment, the Bayside is the perfect granny flat.
*Disclaimer - images and facades shown are subject to design and should be used for illustrative purposes only.
**Please note granny flats are only available with a Wisdom Home.
Every consideration has been made in this well thought out granny flat. Entering through the front door, the heart of this home is the open plan living, dining and fully integrated kitchen with a built-in pantry and a smart breakfast bar. This leads to a separate easy access laundry and on through to the bathroom.
Both of the two bedrooms come complete with built-in wardrobes while bedroom two could double up as a study.
Whether you’re looking for additional family living or planning an investment, the Bayside is the perfect granny flat.
*Disclaimer - images and facades shown are subject to design and should be used for illustrative purposes only.
**Please note granny flats are only available with a Wisdom Home.
Floorplan
Select Size:
2
1
Floorplan Details:
Granny Flat Design
Two bedrooms
Integrated Living, Dining Kitchen
Lower Floor 59.93m2
Porch 4.28m2
Gross Floor Area 64.21m2