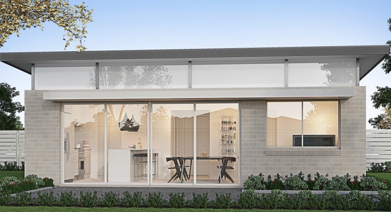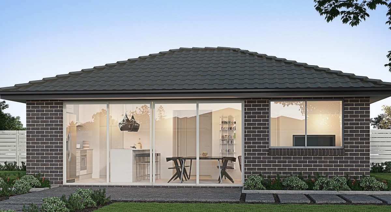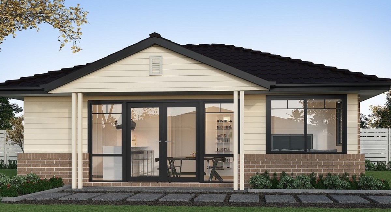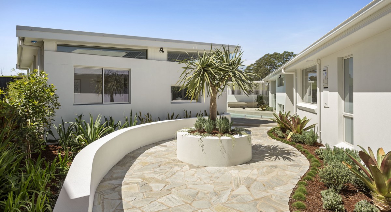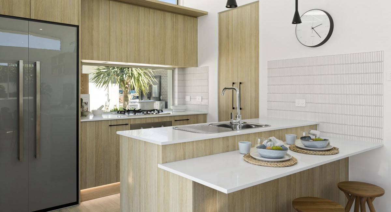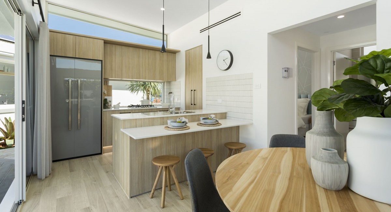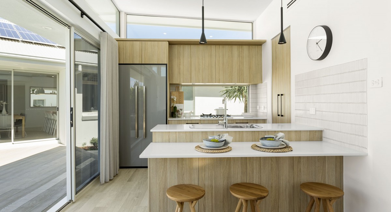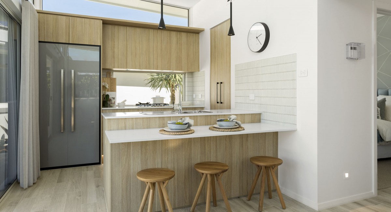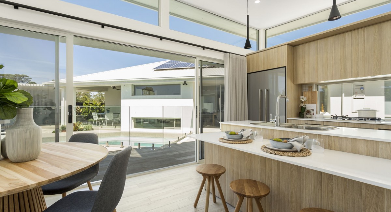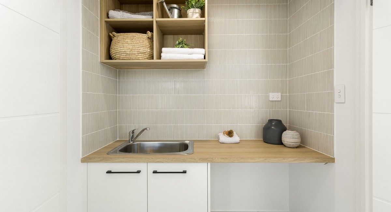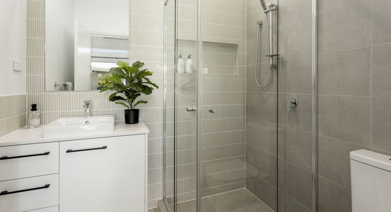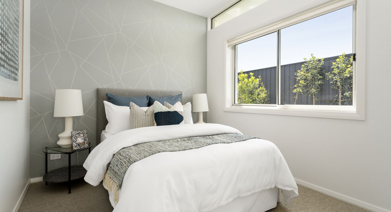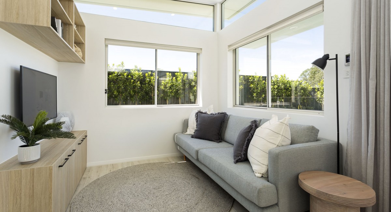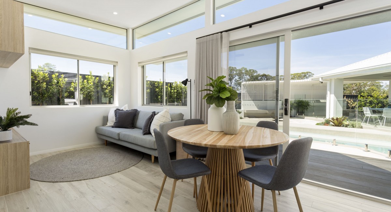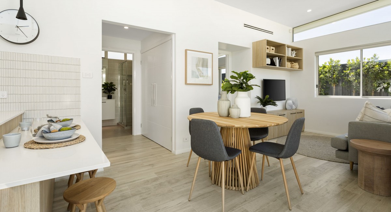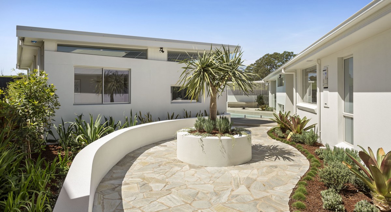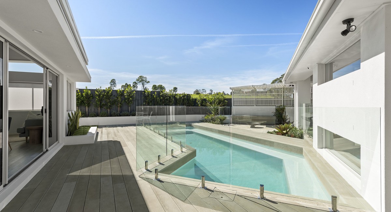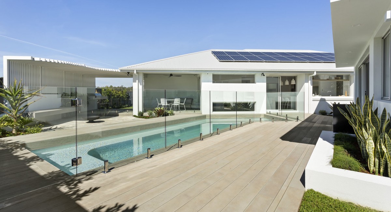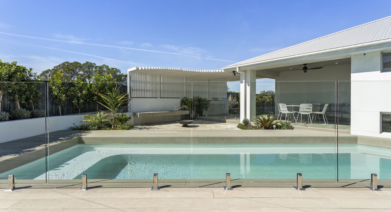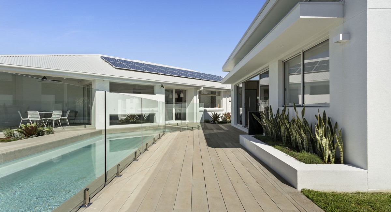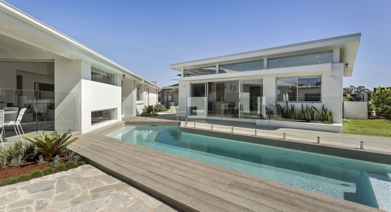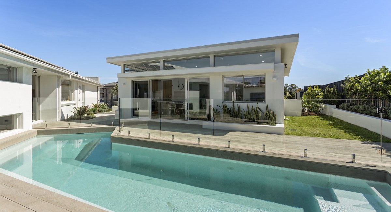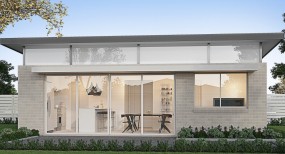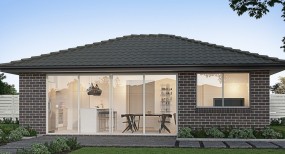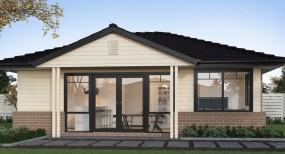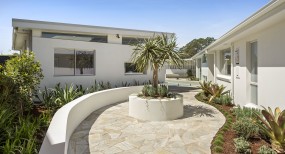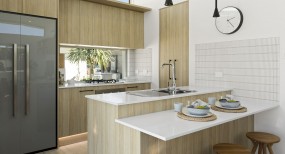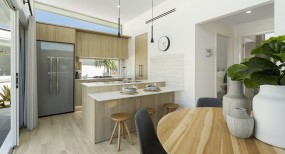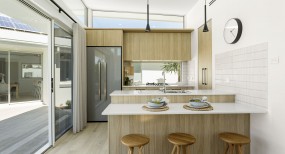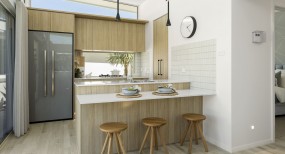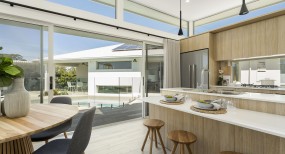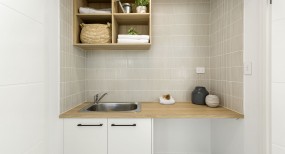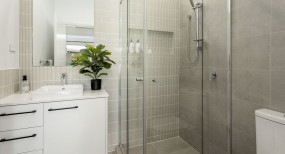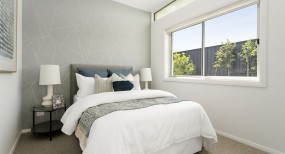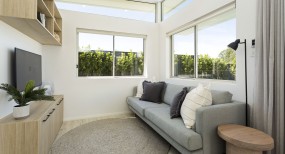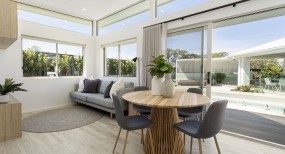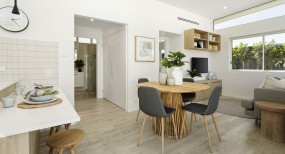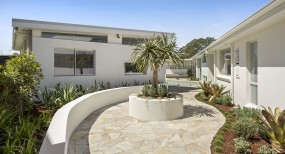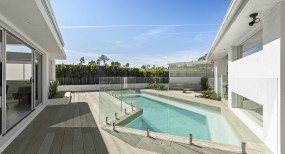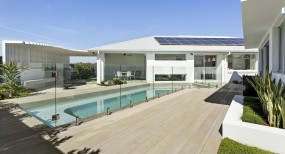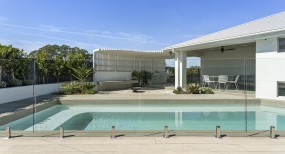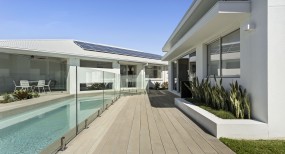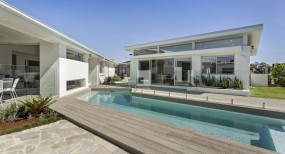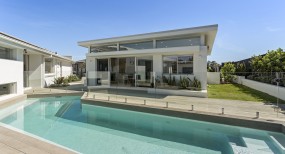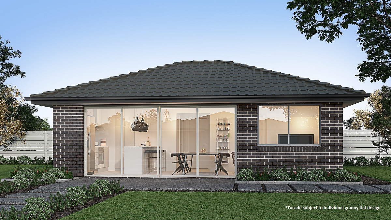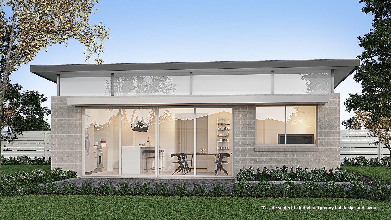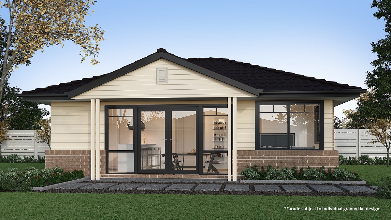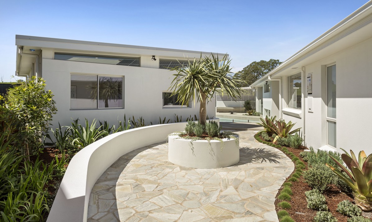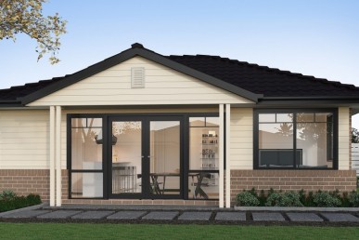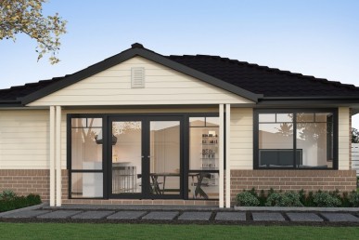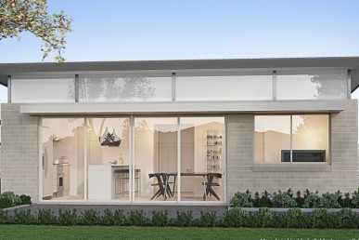Atelier Granny Flat Granny Flat Home
The art of easy living
Atelier Granny Flat

The Atelier takes its inspiration from the European art of easy living. Offering every comfort and amenity, relaxation is the priority in these delightful granny flats, available in both a one or two bedroom.
Thoughtfully designed in an open plan style, the kitchen, dining and living area allows free flowing movement creating a feeling of space and light. In the one-bedroom design, the leisure area opens out to an outdoor leisure space for outside relaxation. In our versatile design, this is the location of the second bedroom in our two-bedroom design.
Bedroom one benefits from built-in robes and easy access to the bathroom which also offers convenient laundry facilities. In Atelier 2, the compact laundry is a separate area while bedroom two also has built-in wardrobes.
The perfect combination of privacy and space, the Atelier provides the perfect retreat so you can enjoy the easy life.
*Disclaimer - images and facades shown are subject to design and should be used for illustrative purposes only.
**Please note granny flats are only available with a Wisdom Home.
Thoughtfully designed in an open plan style, the kitchen, dining and living area allows free flowing movement creating a feeling of space and light. In the one-bedroom design, the leisure area opens out to an outdoor leisure space for outside relaxation. In our versatile design, this is the location of the second bedroom in our two-bedroom design.
Bedroom one benefits from built-in robes and easy access to the bathroom which also offers convenient laundry facilities. In Atelier 2, the compact laundry is a separate area while bedroom two also has built-in wardrobes.
The perfect combination of privacy and space, the Atelier provides the perfect retreat so you can enjoy the easy life.
*Disclaimer - images and facades shown are subject to design and should be used for illustrative purposes only.
**Please note granny flats are only available with a Wisdom Home.
Floorplan
Select Size:
1
1
Floorplan Details:
Granny Flat Designs
Available in 1 or 2 bedrooms
Built in robes
Lower Floor 59.92m2
Outdoor Leisure 8.82m2
Gross Floor Area 68.74m2
2
1
Floorplan Details:
Granny Flat Designs
Available in 1 or 2 bedrooms
Built in robes
Lower Floor 59.99m2
Gross Floor Area 59.99m2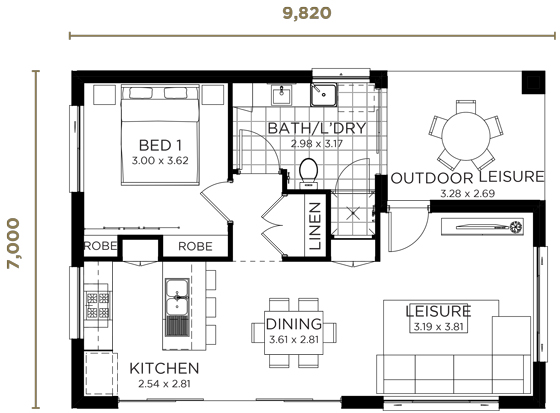
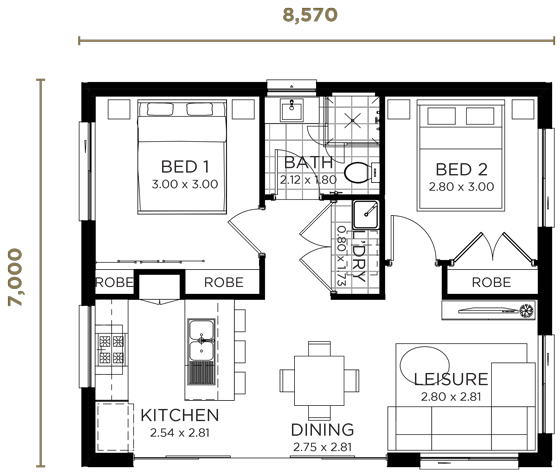
Virtual Tour
Display Locations
Atelier Granny Flat Home is on display at:
HomeWorld Box Hill
24-34 Noah Street, Box Hill
Standard trading hours
Open 7 days per week, 10am - 5pm.
