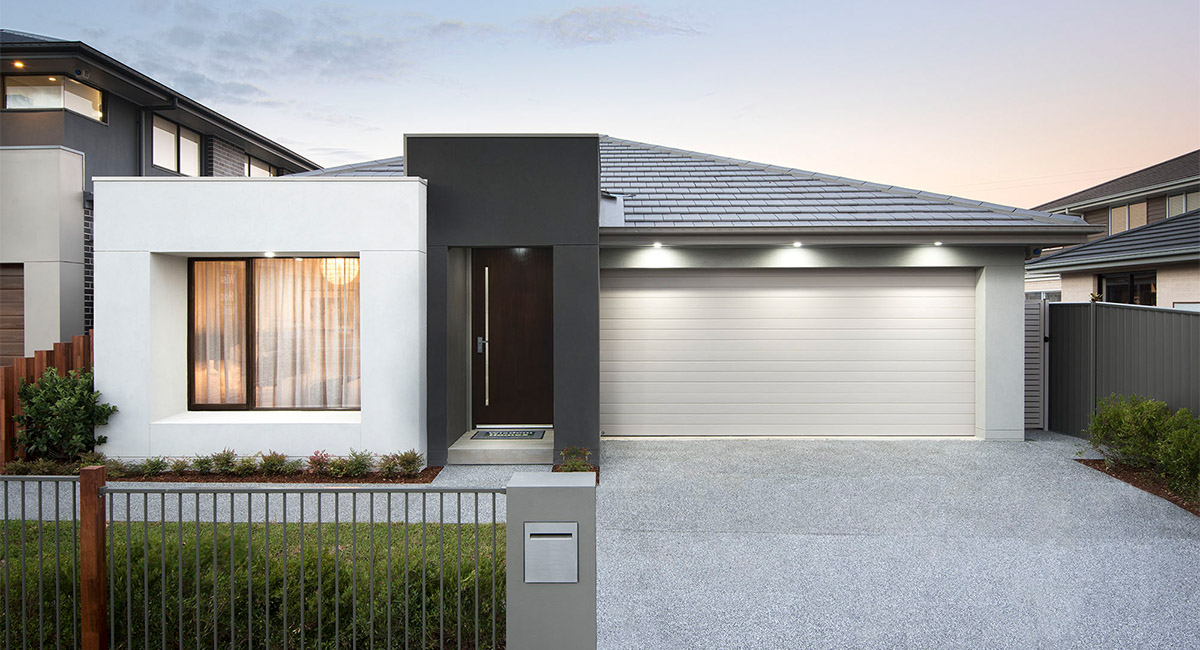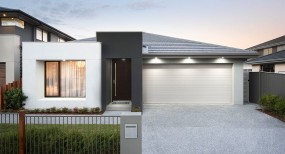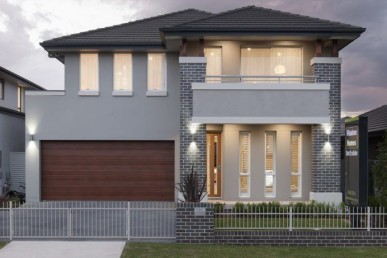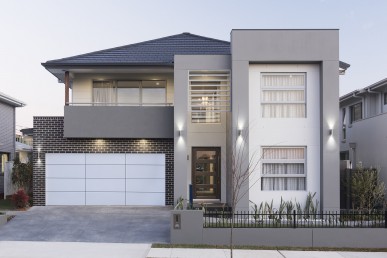Tesla Dual Living Home
Contemporary two-in-one single storey living

Designed for narrow blocks, this home will appeal to buyers looking for a contemporary, multi-generational family home.
In the main home, the well-planned living area features a stylish Kitchen, Dining and Leisure area, perfect for everyone to come together whether eating or relaxing. The light floods in from the Outdoor Leisure, fantastic for year-round outdoor entertaining and family dining.
The relaxing master suite offers and ensuite and built-in wardrobe and there are an additional three bedrooms with built-in wardrobes.
The separate self-contained annexe has its own entry and features an open plan kitchen, lounge and dining area, two double bedrooms, a bathroom and laundry plus a private covered outdoor leisure area.
*Disclaimer - images and facades shown are subject to design and should be used for illustrative purposes only.
Floorplan
Select a floorplan to toggle the information below:
Floorplan Details
Secondary Dwelling: 59.88
Porch 2: 3.34
Outdoor Leisure 2: 8.86
Lower Floor: 128.28
Porch: 15.89
Outdoor Leisure: 16.77
Garage: 34.7
Gross Floor Area: 195.64m2
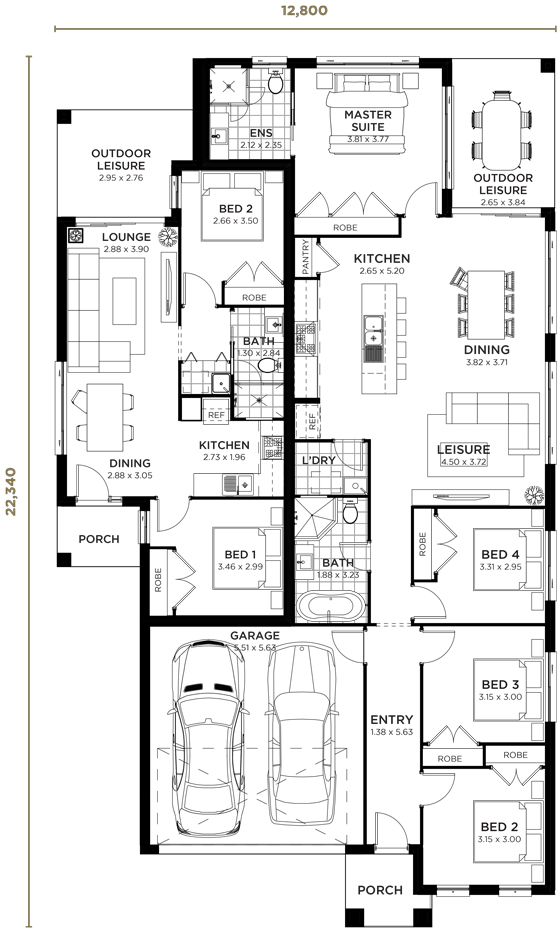
All images should be used as a guide only and may show decorative finishes that are additional cost items. Plans and designs are indicative and subject to change and will depend on individual site, Developer and Authority requirements. Wisdom Homes reserves the right to revise plans, specifications, and prices without notice or obligation. Only the properly executed HIA Building Contract comprises a binding agreement between Wisdom Homes and the customer. Copyright of plans and documentation prepared by Wisdom Homes shall remain the exclusive property of Wisdom Homes unless a licence is issued otherwise. Subject to Site conditions and developer guidelines.
