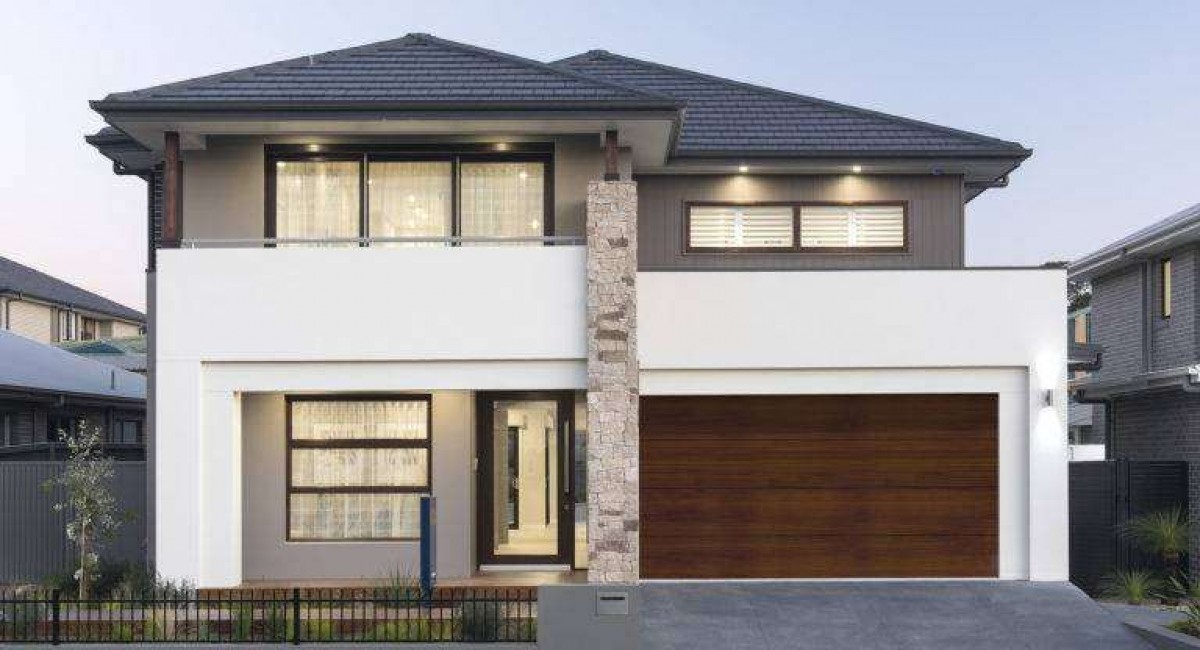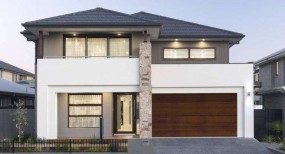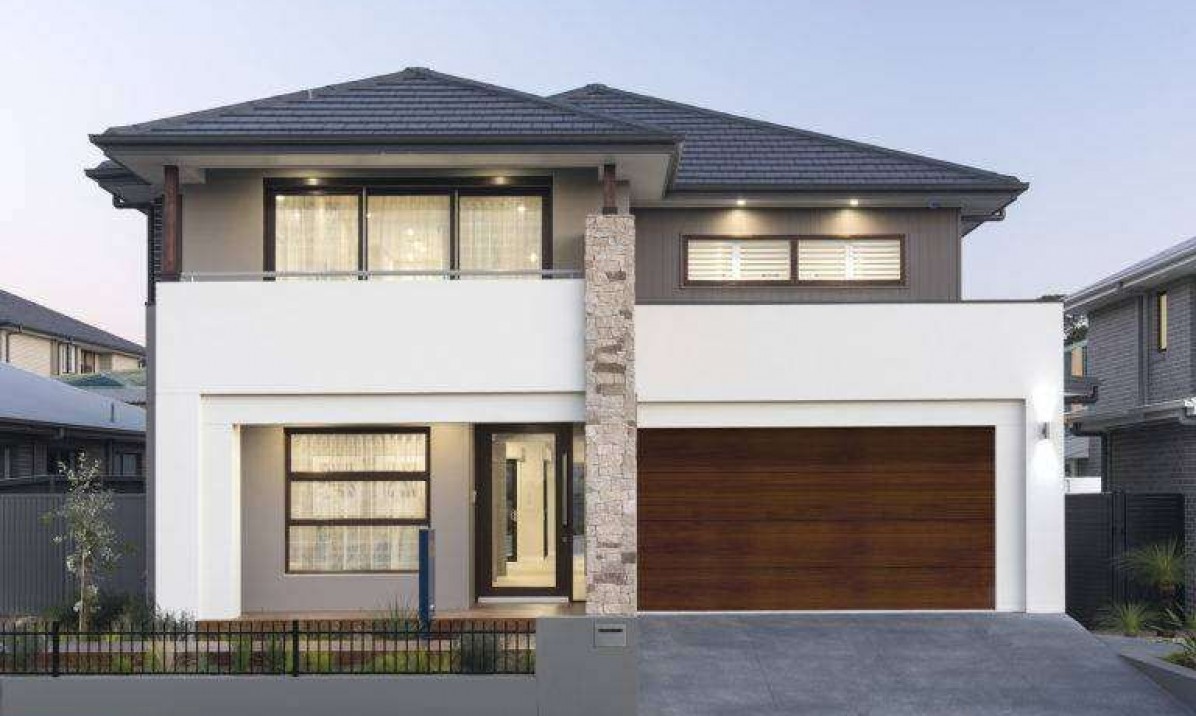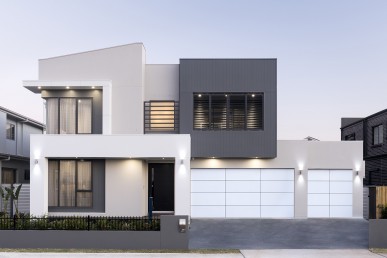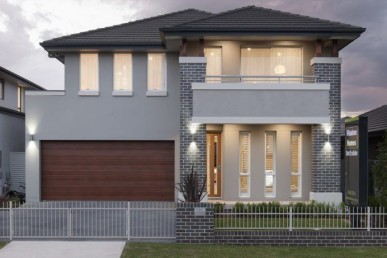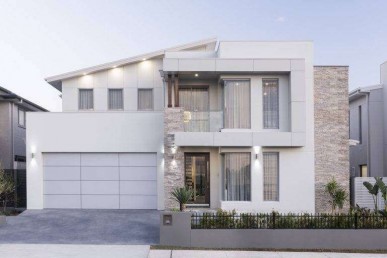Majestic Dual Living Home
A haven of dual living luxury
Majestic Dual Living

Premium design features turns this dual living home into a luxury haven.
Its clever design creates ample living spaces for all the family, plus there’s additional ground floor, dual living accommodation.
The large and inviting sophisticated kitchen features a to-die-for butler’s pantry. This wonderful cooking and entertaining space opens into the generous informal dining and leisure area. Throw open the doors to the covered outdoor leisure area and you have even further extended the seamless entertaining space, perfect for alfresco meals all year round.
The addition of a separate dual living area creates the perfect space for multi-generational families. With a living zone, double bedroom and ensuite, this area can be closed off from the main home for extra privacy.
The master suite is a true retreat. Children will love the upper lounge area, ideal for when friends come over, and there are three further bedrooms all with plenty of built-in wardrobe storage.
*Disclaimer - images and facades shown are subject to design and should be used for illustrative purposes only.
Its clever design creates ample living spaces for all the family, plus there’s additional ground floor, dual living accommodation.
The large and inviting sophisticated kitchen features a to-die-for butler’s pantry. This wonderful cooking and entertaining space opens into the generous informal dining and leisure area. Throw open the doors to the covered outdoor leisure area and you have even further extended the seamless entertaining space, perfect for alfresco meals all year round.
The addition of a separate dual living area creates the perfect space for multi-generational families. With a living zone, double bedroom and ensuite, this area can be closed off from the main home for extra privacy.
The master suite is a true retreat. Children will love the upper lounge area, ideal for when friends come over, and there are three further bedrooms all with plenty of built-in wardrobe storage.
*Disclaimer - images and facades shown are subject to design and should be used for illustrative purposes only.
Floorplan
Select Size:
5
3.5
2
Lower Floor 160.71m2
Upper Floor 151.12m2
Porch 3.31m2
Outdoor Leisure 16.29m2
Garage 33.77m2
Gross Floor Area 365.2m2

