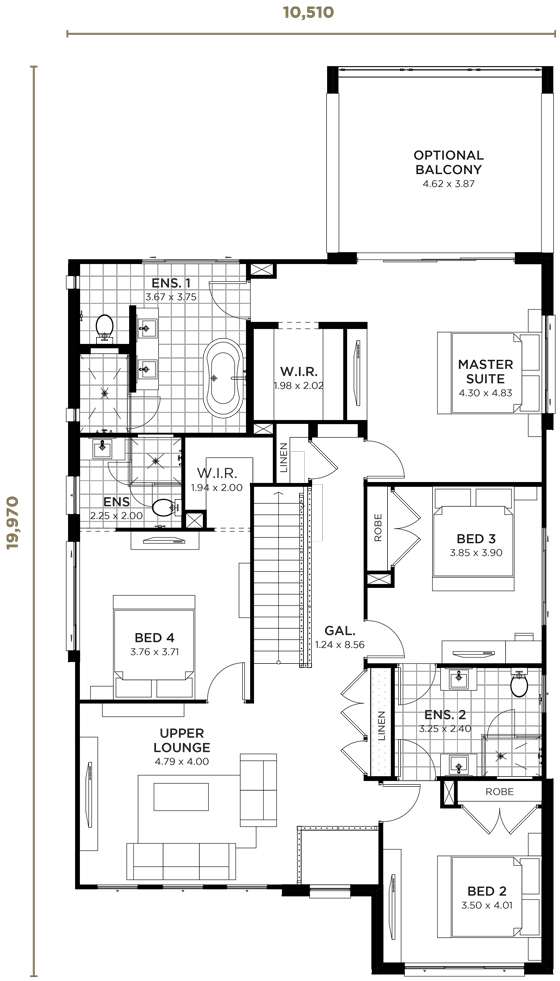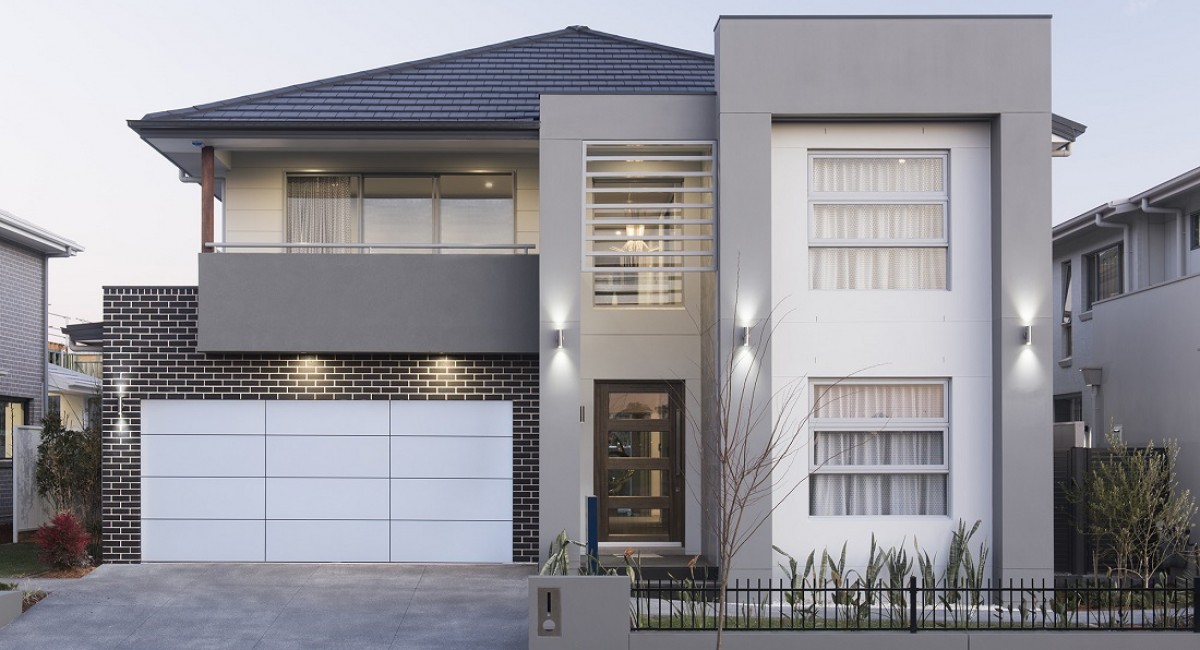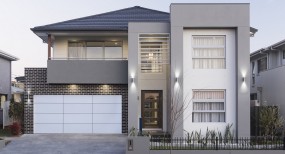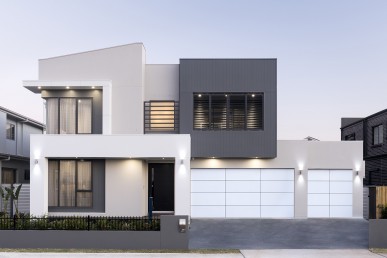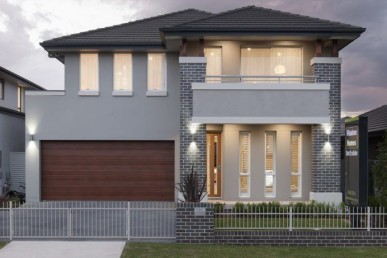Ambassador Dual Living Home
Everything for the modern family
Ambassador Dual Living

Large, light and contemporary, this home offers everything for modern living with the added bonus of separate, ground floor dual living accommodation.
With an abundance of space, there’s room for everyone to spend time together, entertain friends or enjoy some quiet time.
Downstairs, the stunning designer kitchen has its own butler’s pantry and opens onto the informal leisure area and dining area, making entertaining a dream. Light fills the space from the ceiling height glass doors that open onto the spacious outdoor leisure area for effortless alfresco dining.
A spacious, separate living area offers a living and dining space, study and guest bedroom, or home office with ensuite.
Upstairs, the master suite features a double vanity in the ensuite and a spaceous walk-in wardrobe. There are three further bedrooms with built-in wardrobes while two bedrooms conveniently share a central bathroom. Plus, there’s a generously sized upper lounge area for chilling out.
*Disclaimer - images and facades shown are subject to design and should be used for illustrative purposes only.
With an abundance of space, there’s room for everyone to spend time together, entertain friends or enjoy some quiet time.
Downstairs, the stunning designer kitchen has its own butler’s pantry and opens onto the informal leisure area and dining area, making entertaining a dream. Light fills the space from the ceiling height glass doors that open onto the spacious outdoor leisure area for effortless alfresco dining.
A spacious, separate living area offers a living and dining space, study and guest bedroom, or home office with ensuite.
Upstairs, the master suite features a double vanity in the ensuite and a spaceous walk-in wardrobe. There are three further bedrooms with built-in wardrobes while two bedrooms conveniently share a central bathroom. Plus, there’s a generously sized upper lounge area for chilling out.
*Disclaimer - images and facades shown are subject to design and should be used for illustrative purposes only.
Floorplan
Select Size:
5
4.5
2
Floorplan Details:
Optional Balcony: 20.34
Lower Floor 158.86m2
Upper Floor 154.22m2
Porch 4.56m2
Outdoor Leisure 19.89m2
Garage 34.19m2
Gross Floor Area 371.72m2
