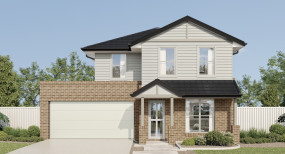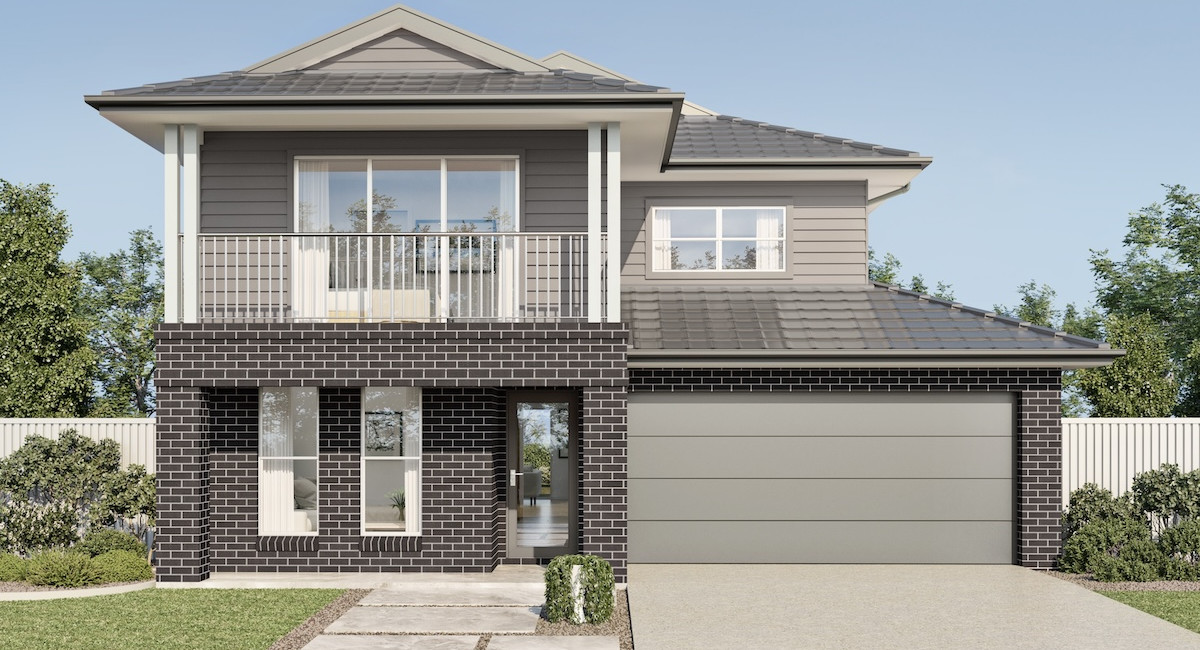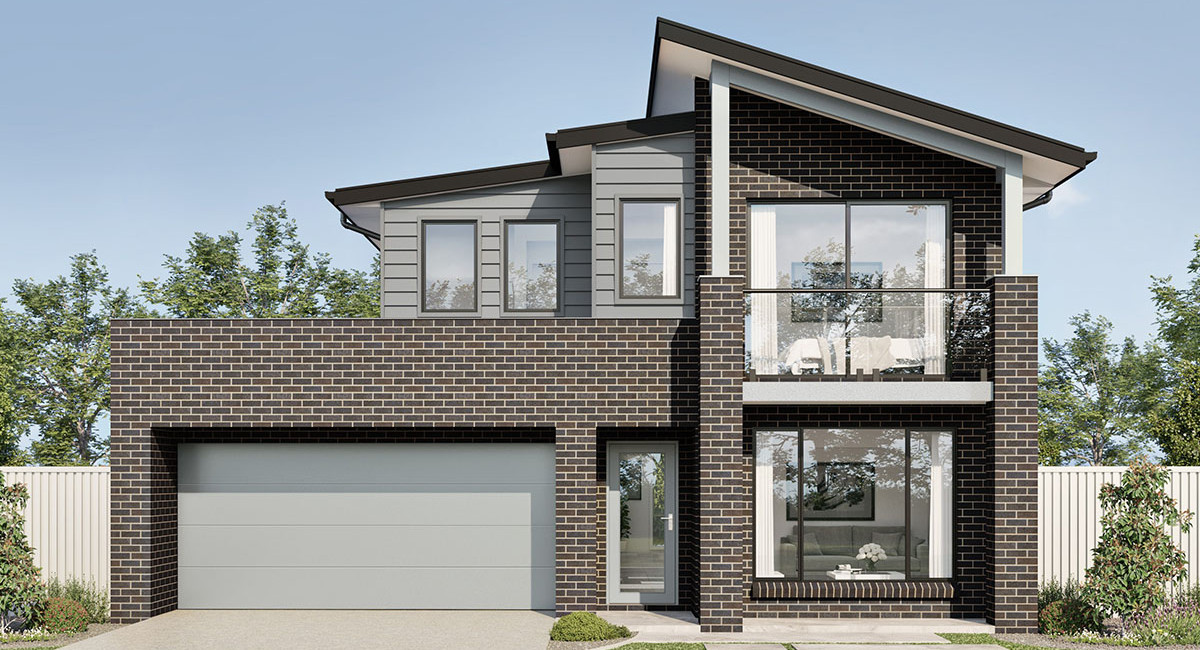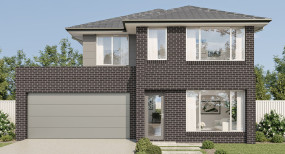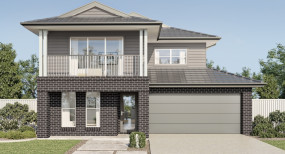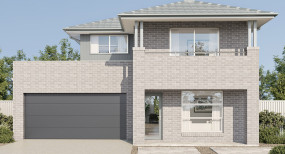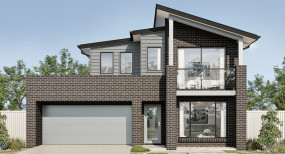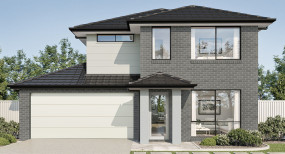Yorkeville Double Storey Home
A haven for family life

Moving through the home, you are met with the spacious kitchen with its butler’s pantry. The open-plan living and dining area seamlessly connects to the outdoors, creating a perfect setting for both intimate family gatherings and lively social events.
The Yorkeville is designed with multiple living areas to cater to every family member's needs. A home theatre room provides the ultimate entertainment experience, while the upstairs lounge offers a cozy retreat for relaxation or family movie nights.
The master suite is a quiet haven, featuring a spacious ensuite that invites you to unwind in comfort. With additional bedrooms and living areas upstairs, everyone in the family has their own space to relax and grow.
Visualize your family thriving in the Yorkeville, where every detail is thoughtfully designed to enhance your lifestyle.
Floorplan
Select a floorplan to toggle the information below:
Floorplan Details
Upper Floor: 124.73
Porch: 2.8
Outdoor Leisure: 11.28
Garage: 33.84
Gross Floor Area: 299.14m2



All images should be used as a guide only and may show decorative finishes that are additional cost items. Plans and designs are indicative and subject to change and will depend on individual site, Developer and Authority requirements. Wisdom Homes reserves the right to revise plans, specifications, and prices without notice or obligation. Only the properly executed HIA Building Contract comprises a binding agreement between Wisdom Homes and the customer. Copyright of plans and documentation prepared by Wisdom Homes shall remain the exclusive property of Wisdom Homes unless a licence is issued otherwise. Subject to Site conditions and developer guidelines.
Facades
All images should be used as a guide only and may show decorative finishes that are additional cost items. Wisdom Homes reserves the right to revise plans, specifications, and prices without notice or obligation. Copyright of plans and documentation prepared by Wisdom Homes shall remain the exclusive property of Wisdom Homes unless a licence is issued otherwise. Subject to Site conditions and developer guidelines.

