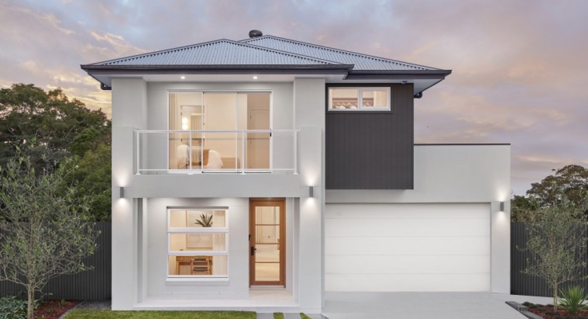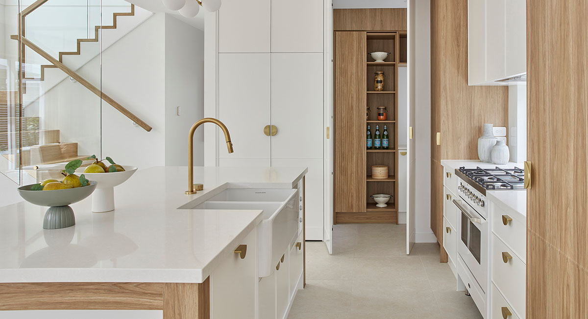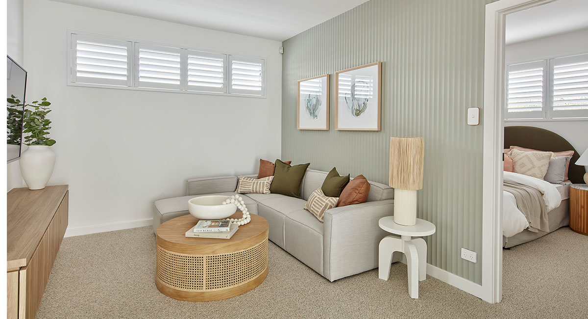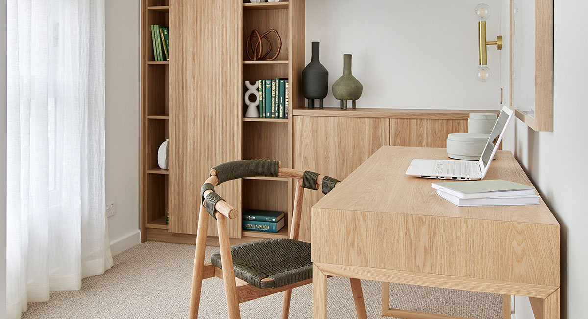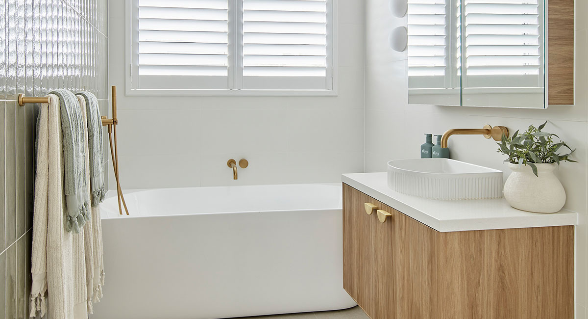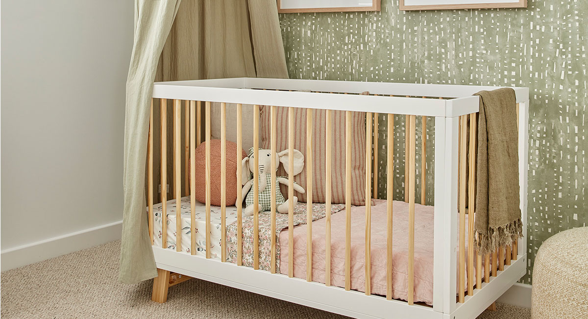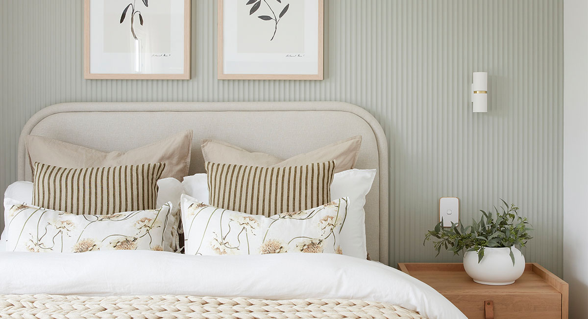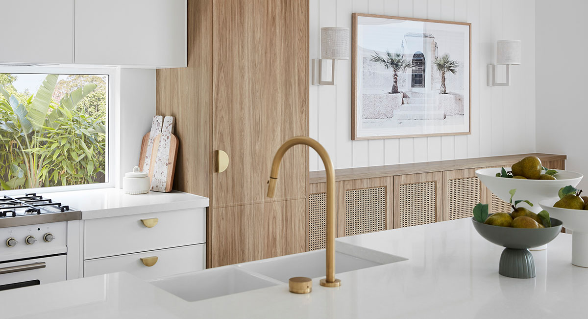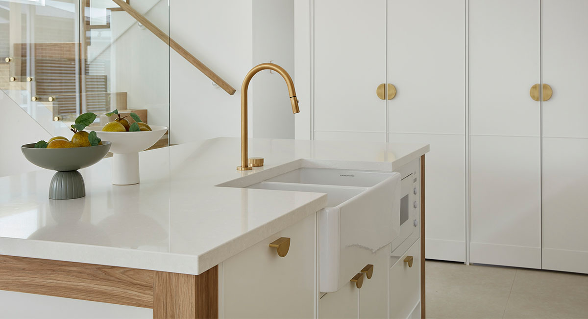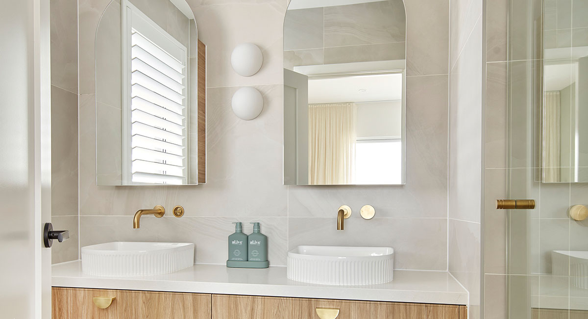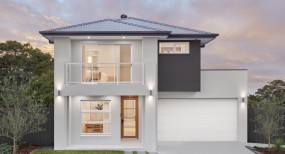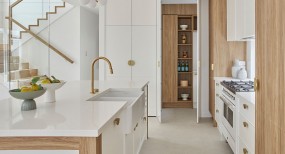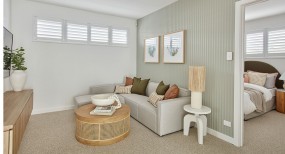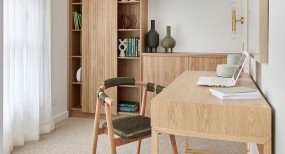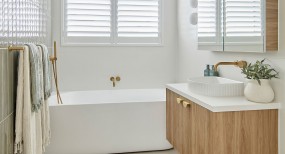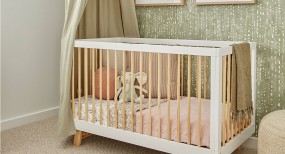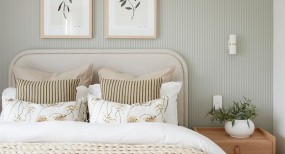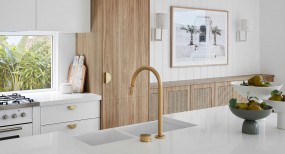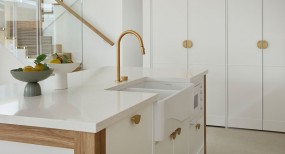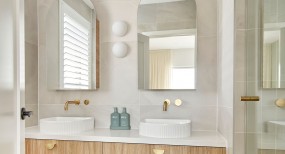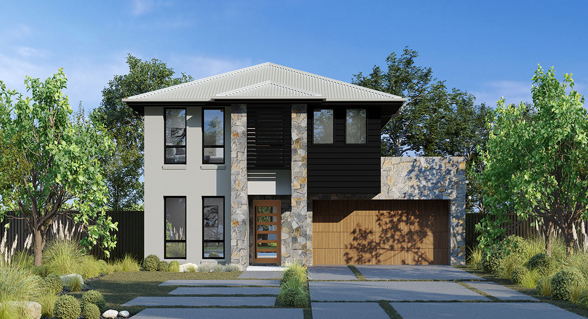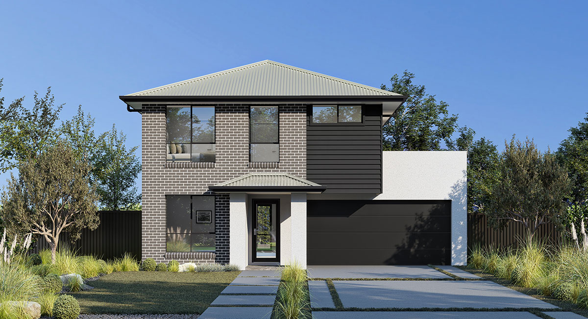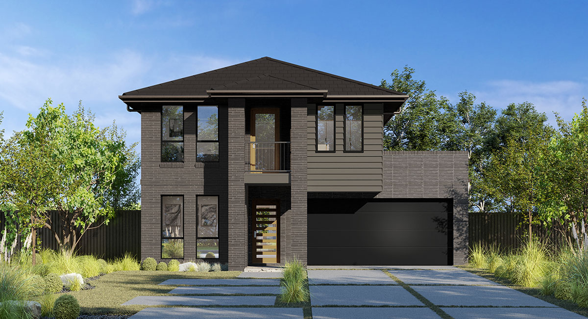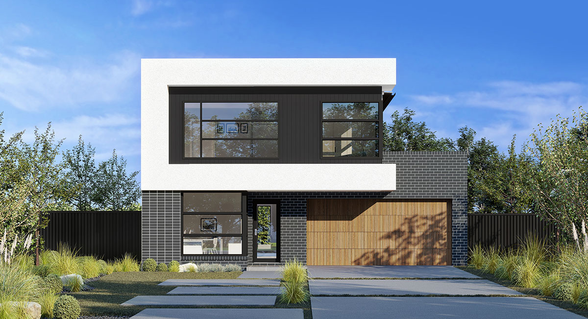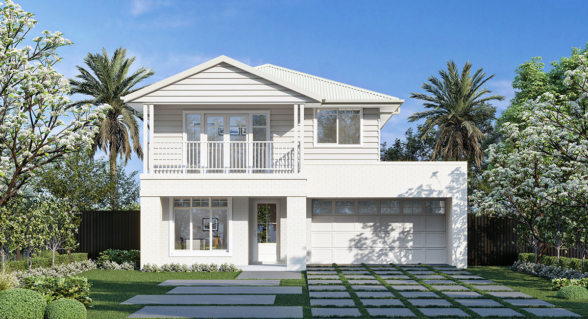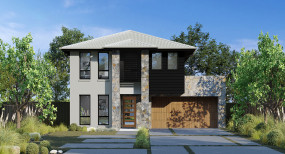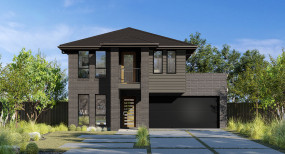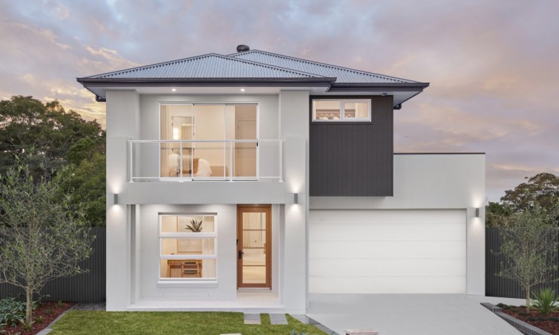
The Wyndham combines formal living with a relaxed lifestyle and space for every member of the family to indulge. The stunning designer kitchen will make entertaining effortless.
Elegant and practical details like the outdoor leisure area for year round outside dining, the study nook and the butler’s pantry are included in this design.
Upstairs the private master suite is the ideal retreat. It features a walk-in wardrobe and ensuite. There are three further bedrooms with ample built-in wardrobes and the upper lounge is the perfect bolthole for kids or parents.
Floorplan
Select a floorplan to toggle the information below:
Floorplan Details
Upper Floor: 99.32
Porch: 3.39
Outdoor Leisure: 9
Garage: 34.62
Gross Floor Area: 238.22m2

All images should be used as a guide only and may show decorative finishes that are additional cost items. Plans and designs are indicative and subject to change and will depend on individual site, Developer and Authority requirements. Wisdom Homes reserves the right to revise plans, specifications, and prices without notice or obligation. Only the properly executed HIA Building Contract comprises a binding agreement between Wisdom Homes and the customer. Copyright of plans and documentation prepared by Wisdom Homes shall remain the exclusive property of Wisdom Homes unless a licence is issued otherwise. Subject to Site conditions and developer guidelines.
Facades
All images should be used as a guide only and may show decorative finishes that are additional cost items. Wisdom Homes reserves the right to revise plans, specifications, and prices without notice or obligation. Copyright of plans and documentation prepared by Wisdom Homes shall remain the exclusive property of Wisdom Homes unless a licence is issued otherwise. Subject to Site conditions and developer guidelines.
Virtual Tour
Display Locations
Wyndham 25 is on display at:
HomeWorld Leppington
29-31 Cato Circuit Leppington, NSW 2179
Standard trading hours
Open 7 days per week from 10am - 5pm.
