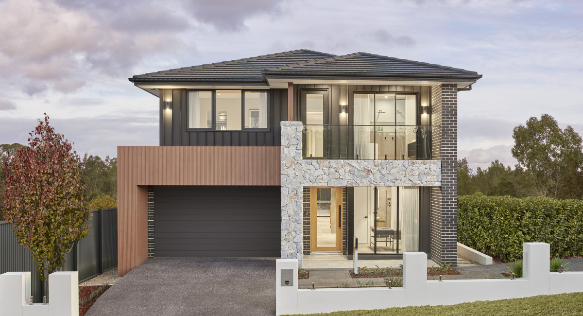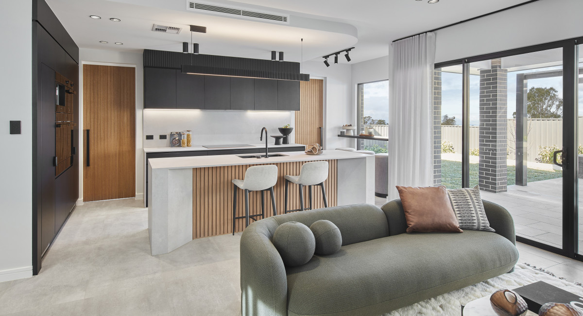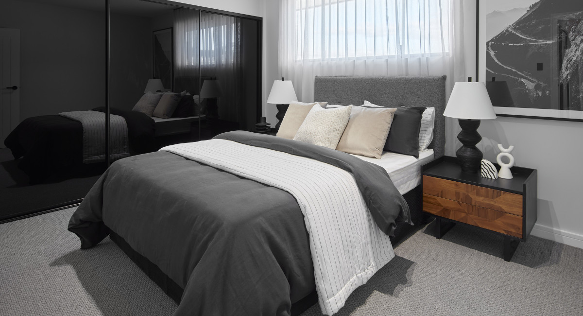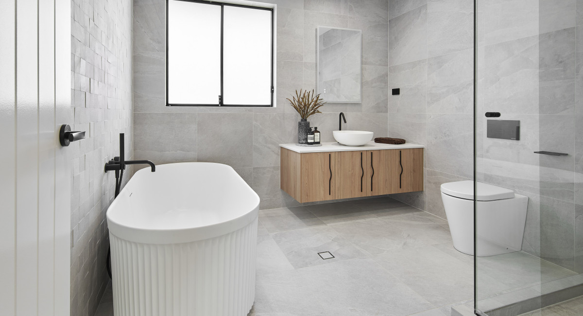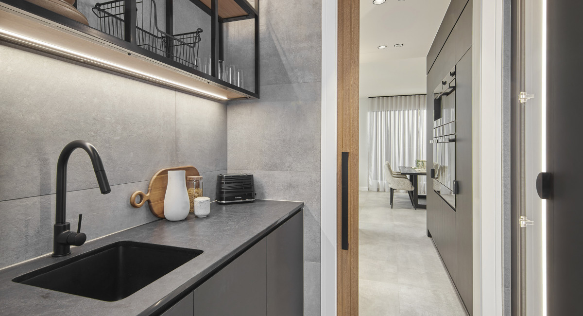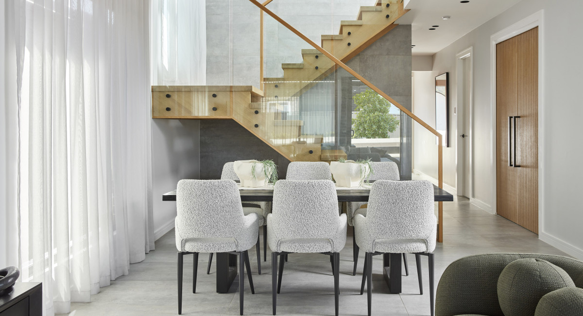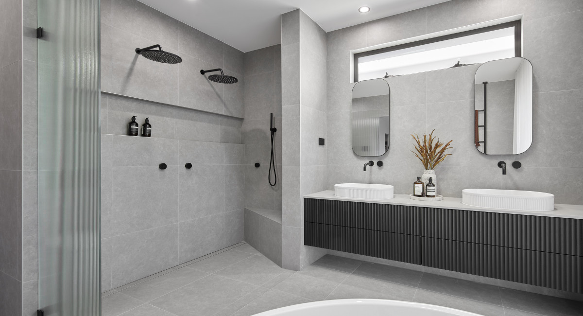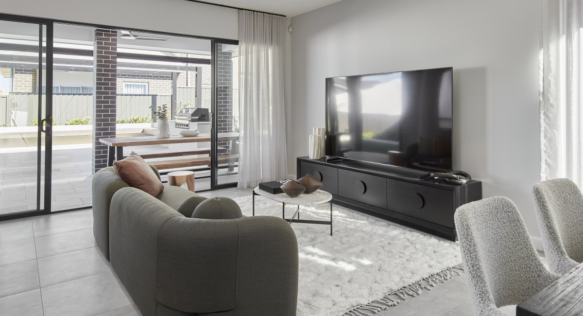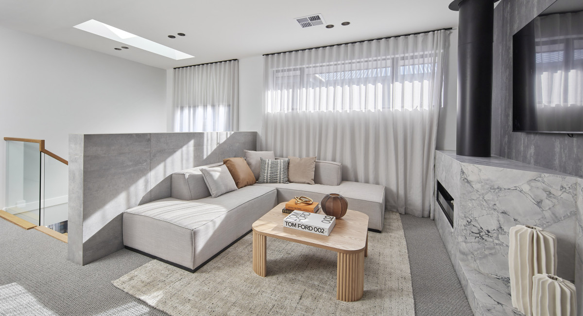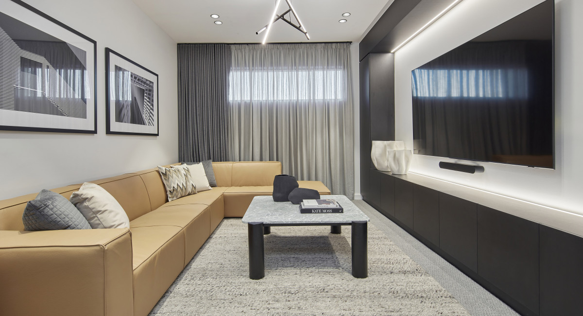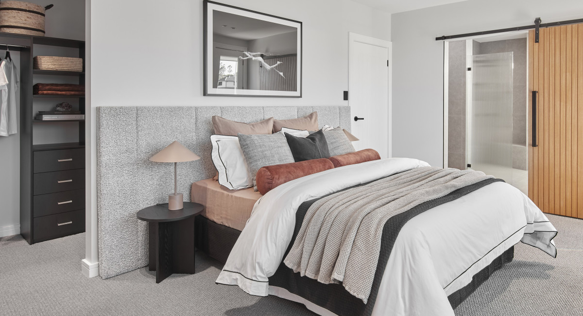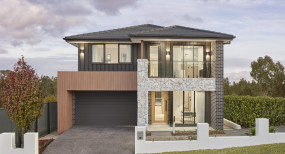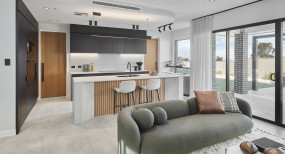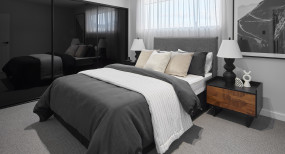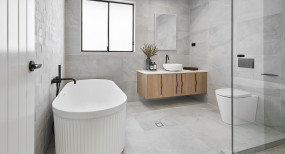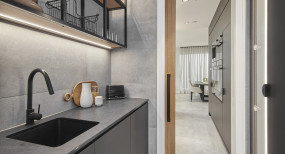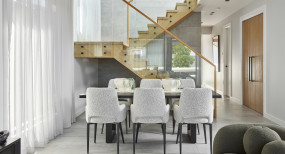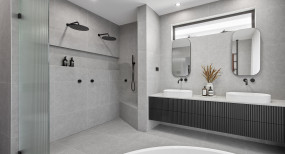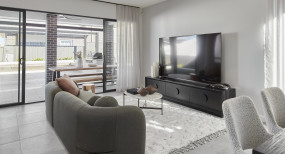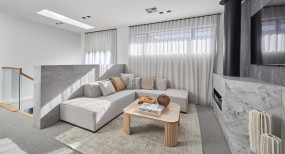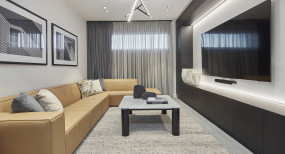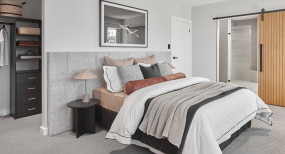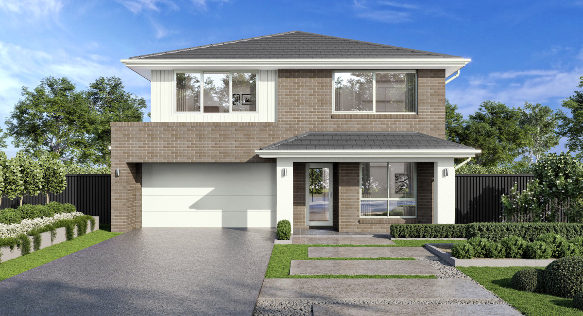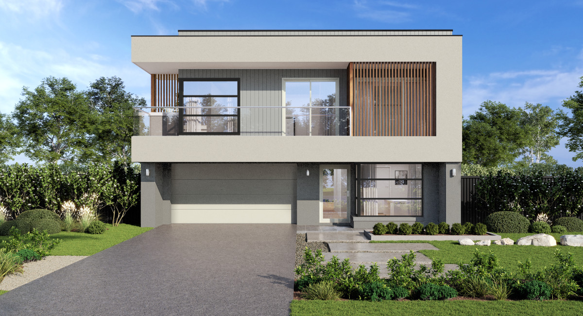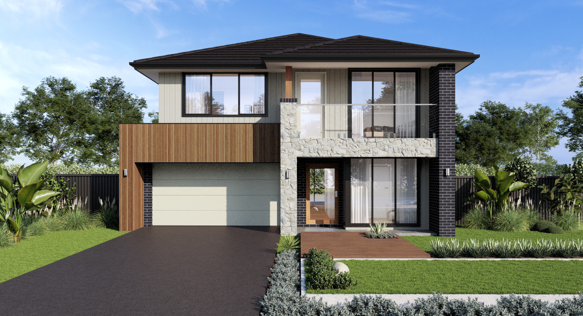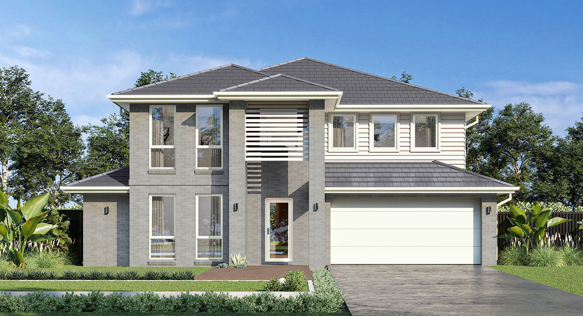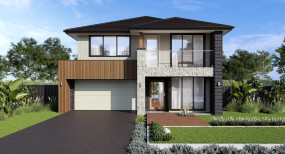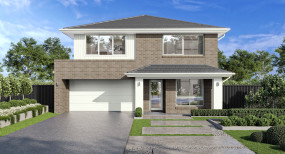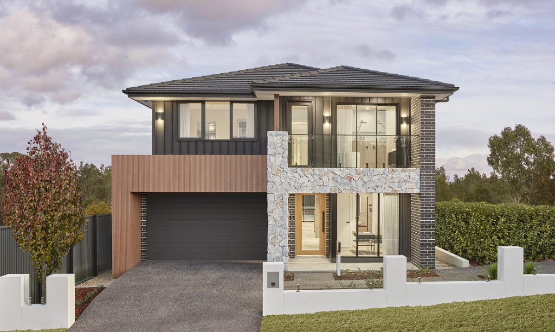
The heart of the home lies in its expansive designer kitchen, living, and dining area. The kitchen is a chef's dream, and a dedicated pantry room adds practicality and organization to the culinary space. Embrace leisurely moments in the cafe bar area, designed for unwinding while enjoying the picturesque views of the outdoors.
Versatility is key, with a downstairs office that can easily transform into an optional fifth bedroom with an ensuite, catering to the demands of growing families or providing a private guest space.
The upper level offers a comfortable living area, creating an inviting retreat for relaxation and family bonding. Additionally, a separate zoom or study nook ensures a seamless blend of work and leisure for the modern household.
With its seamless indoor-outdoor flow, the Waverley 34 blurs the lines between the home's interior and the backyard, allowing you to immerse yourself in nature's beauty.
Wisdom Homes, renowned for their exceptional craftsmanship, proudly offers the Waverley 34 in Sydney, the Hunter, and South Coast regions. Their team of expert New Home Consultants will guide you through the process of bringing this remarkable design to life on your land. If you're yet to find the perfect block, they can assist you in discovering the ideal location to create your dream home.
Embrace the opportunity to elevate your lifestyle with the Waverley 34.
Floorplan
Select a floorplan to toggle the information below:
Floorplan Details
Gross Floor Area : 279.85m2
Lower Floor: 112.91
Upper Floor: 112.71
Porch: 6.51
Outdoor Leisure: 13.3
Garage: 34.42
Gross Floor Area: 279.85m2
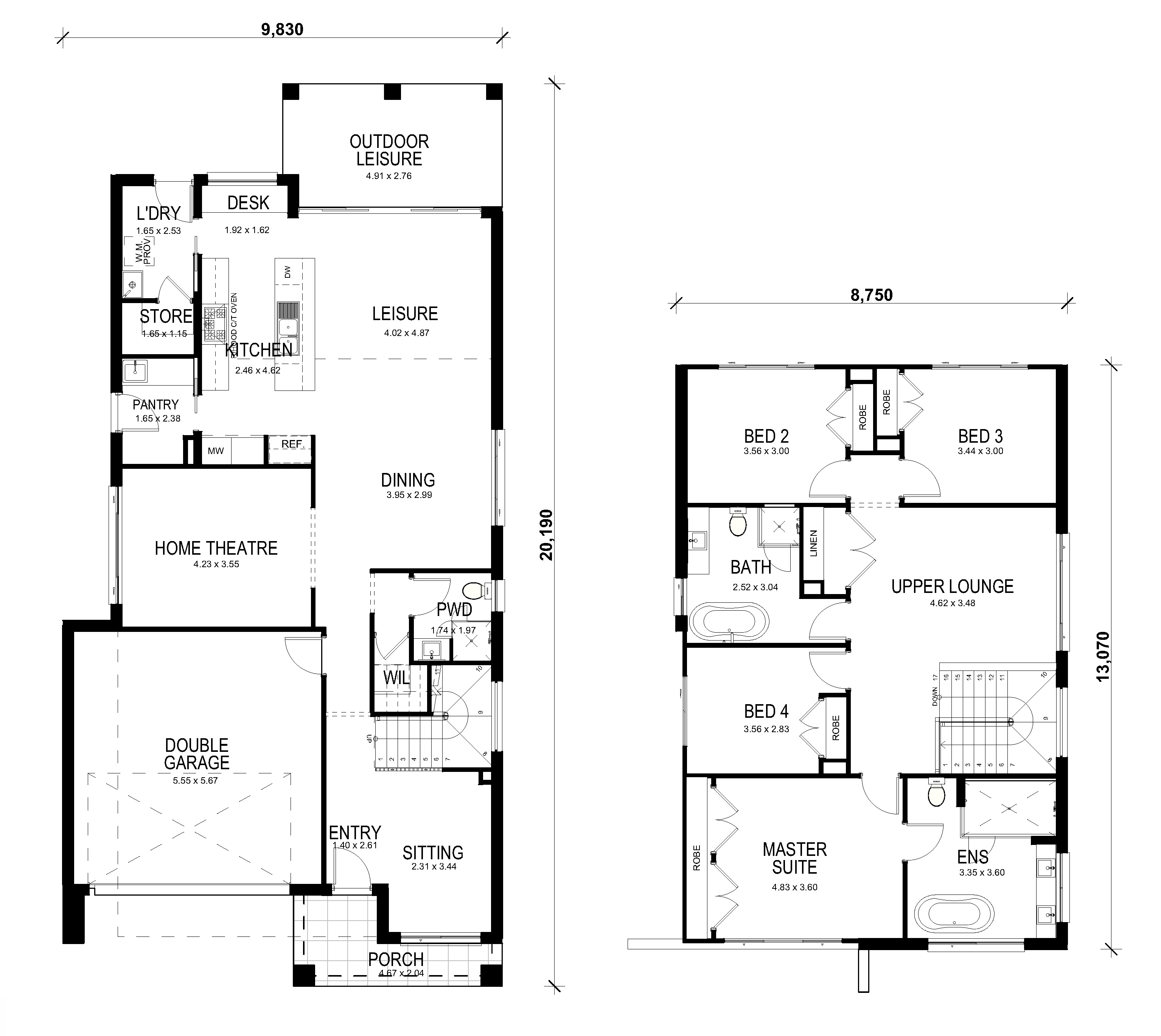
All images should be used as a guide only and may show decorative finishes that are additional cost items. Plans and designs are indicative and subject to change and will depend on individual site, Developer and Authority requirements. Wisdom Homes reserves the right to revise plans, specifications, and prices without notice or obligation. Only the properly executed HIA Building Contract comprises a binding agreement between Wisdom Homes and the customer. Copyright of plans and documentation prepared by Wisdom Homes shall remain the exclusive property of Wisdom Homes unless a licence is issued otherwise. Subject to Site conditions and developer guidelines.
Floorplan Details
Upper Floor: 132.82
Porch: 6.93
Outdoor Leisure: 13.96
Garage: 34.42
Gross Floor Area: 309.1m2
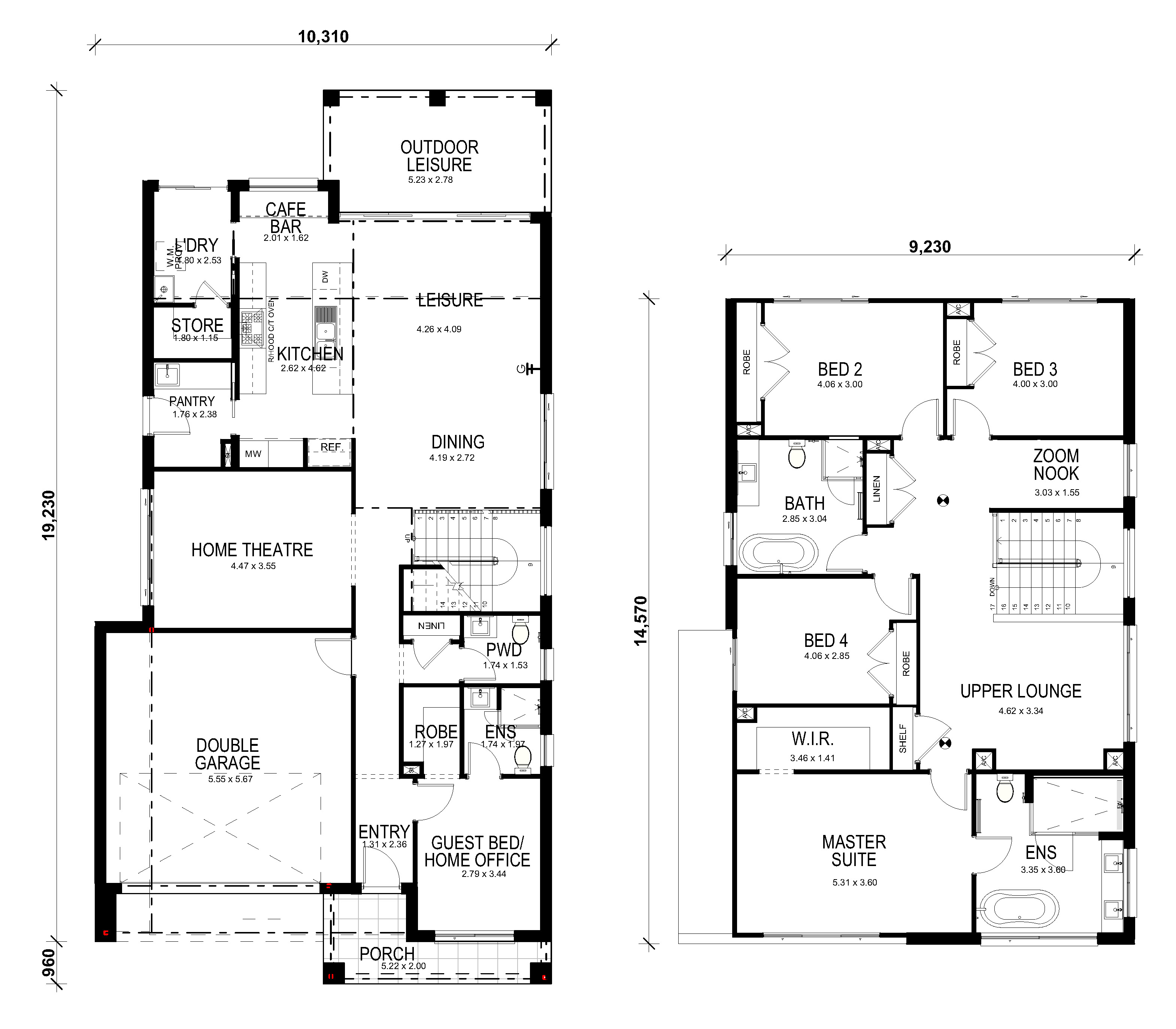
All images should be used as a guide only and may show decorative finishes that are additional cost items. Plans and designs are indicative and subject to change and will depend on individual site, Developer and Authority requirements. Wisdom Homes reserves the right to revise plans, specifications, and prices without notice or obligation. Only the properly executed HIA Building Contract comprises a binding agreement between Wisdom Homes and the customer. Copyright of plans and documentation prepared by Wisdom Homes shall remain the exclusive property of Wisdom Homes unless a licence is issued otherwise. Subject to Site conditions and developer guidelines.
Floorplan Details
Gross Floor Area : 360.26m2
Lower Floor: 155.62
Upper Floor: 149.91
Porch: 6.93
Outdoor Leisure: 13.6
Garage: 34.16
Gross Floor Area: 360.22m2
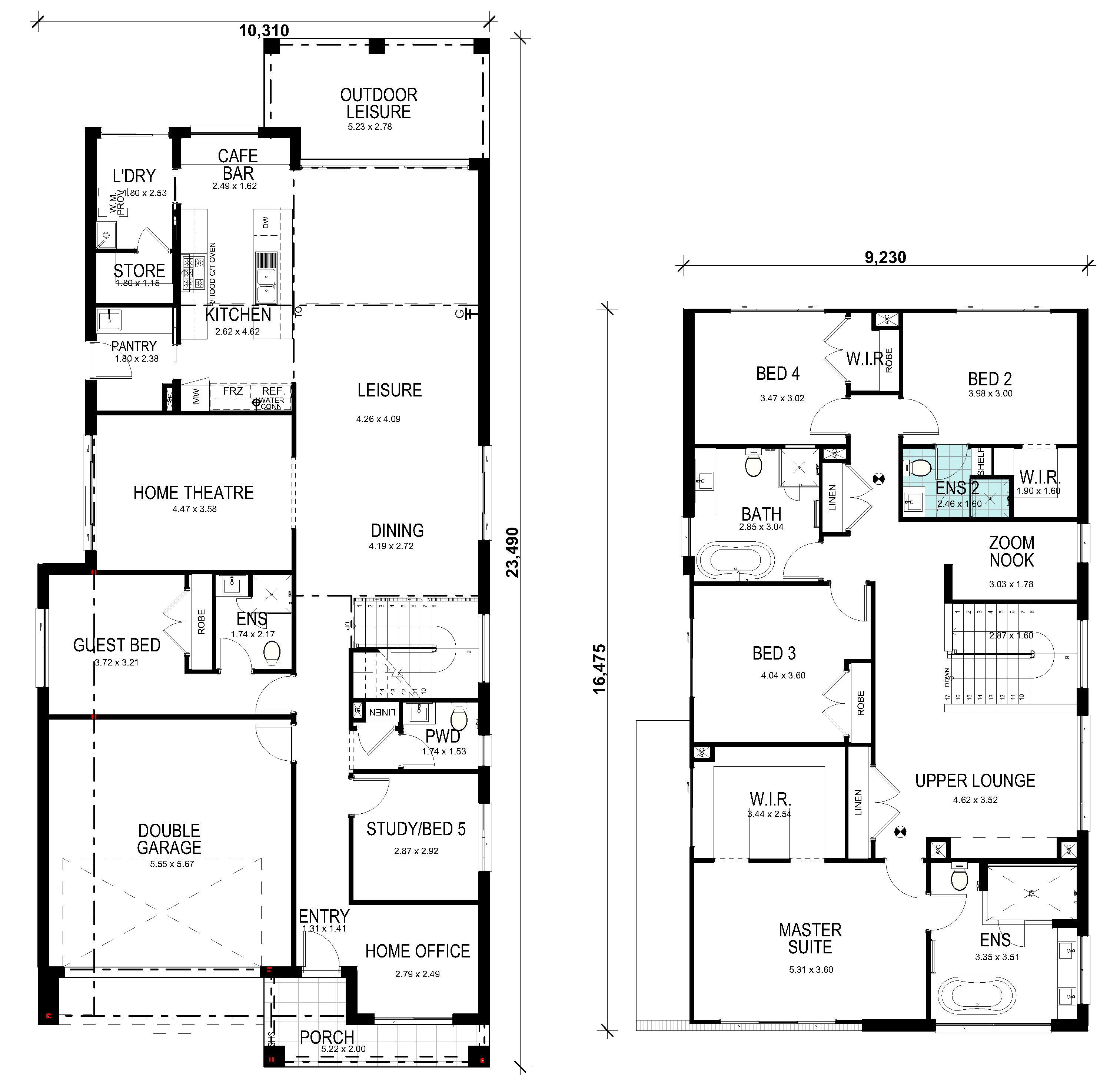
All images should be used as a guide only and may show decorative finishes that are additional cost items. Plans and designs are indicative and subject to change and will depend on individual site, Developer and Authority requirements. Wisdom Homes reserves the right to revise plans, specifications, and prices without notice or obligation. Only the properly executed HIA Building Contract comprises a binding agreement between Wisdom Homes and the customer. Copyright of plans and documentation prepared by Wisdom Homes shall remain the exclusive property of Wisdom Homes unless a licence is issued otherwise. Subject to Site conditions and developer guidelines.
Facades
All images should be used as a guide only and may show decorative finishes that are additional cost items. Wisdom Homes reserves the right to revise plans, specifications, and prices without notice or obligation. Copyright of plans and documentation prepared by Wisdom Homes shall remain the exclusive property of Wisdom Homes unless a licence is issued otherwise. Subject to Site conditions and developer guidelines.
Virtual Tour
Display Locations
Cobbitty
2-4 Kakadu Street, COBBITTY NSW 2570
Standard trading hours
Open 5 days per week, 10am - 5pm.
