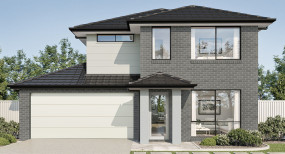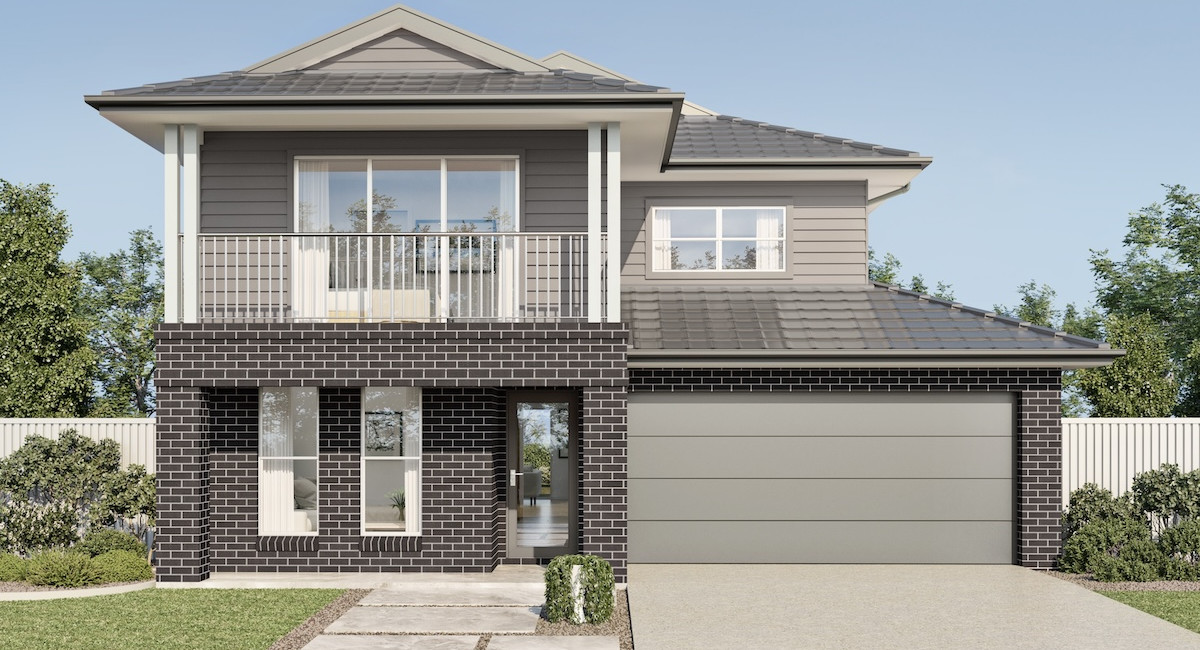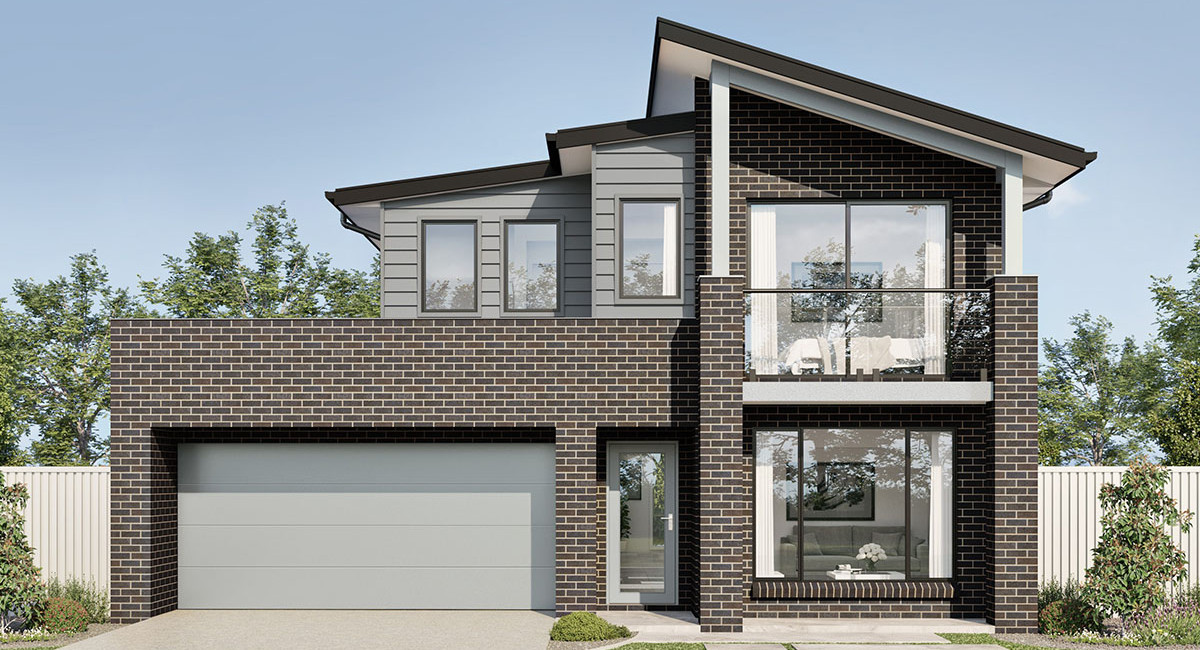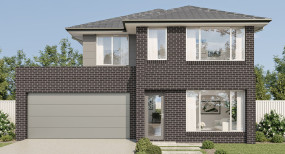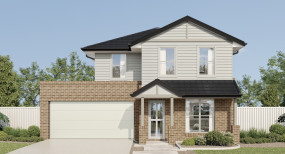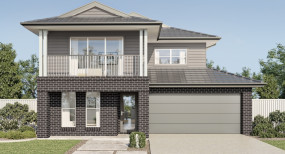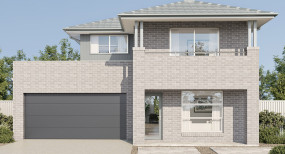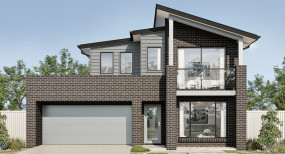Tribeca Double Storey Home
Embrace modern living with the Tribeca

As you explore further, the spacious kitchen with its walk-in pantry becomes the heart of the home. Overlooking the dining, living, and outdoor lounge areas, it seamlessly connects indoor and outdoor entertainment spaces, making it perfect for hosting gatherings or enjoying family meals.
The Tribeca boasts multiple living areas designed for versatility and comfort. Downstairs, a quiet lounge area provides a perfect space for children to play or as an additional living area away from the main bustle. Upstairs, another lounge area offers a cozy retreat for relaxation or family movie nights.
The spacious master suite is a true sanctuary, featuring a modern ensuite for unwinding at the end of the day.
The Tribeca ticks all the boxes. Contact us to speak to one of our friendly new home consultants to learn more about this new design.
Floorplan
Select a floorplan to toggle the information below:
Floorplan Details
Upper Floor: 116.24
Porch: 4.87
Outdoor Leisure: 9
Garage: 33.29
Gross Floor Area: 266.18m2


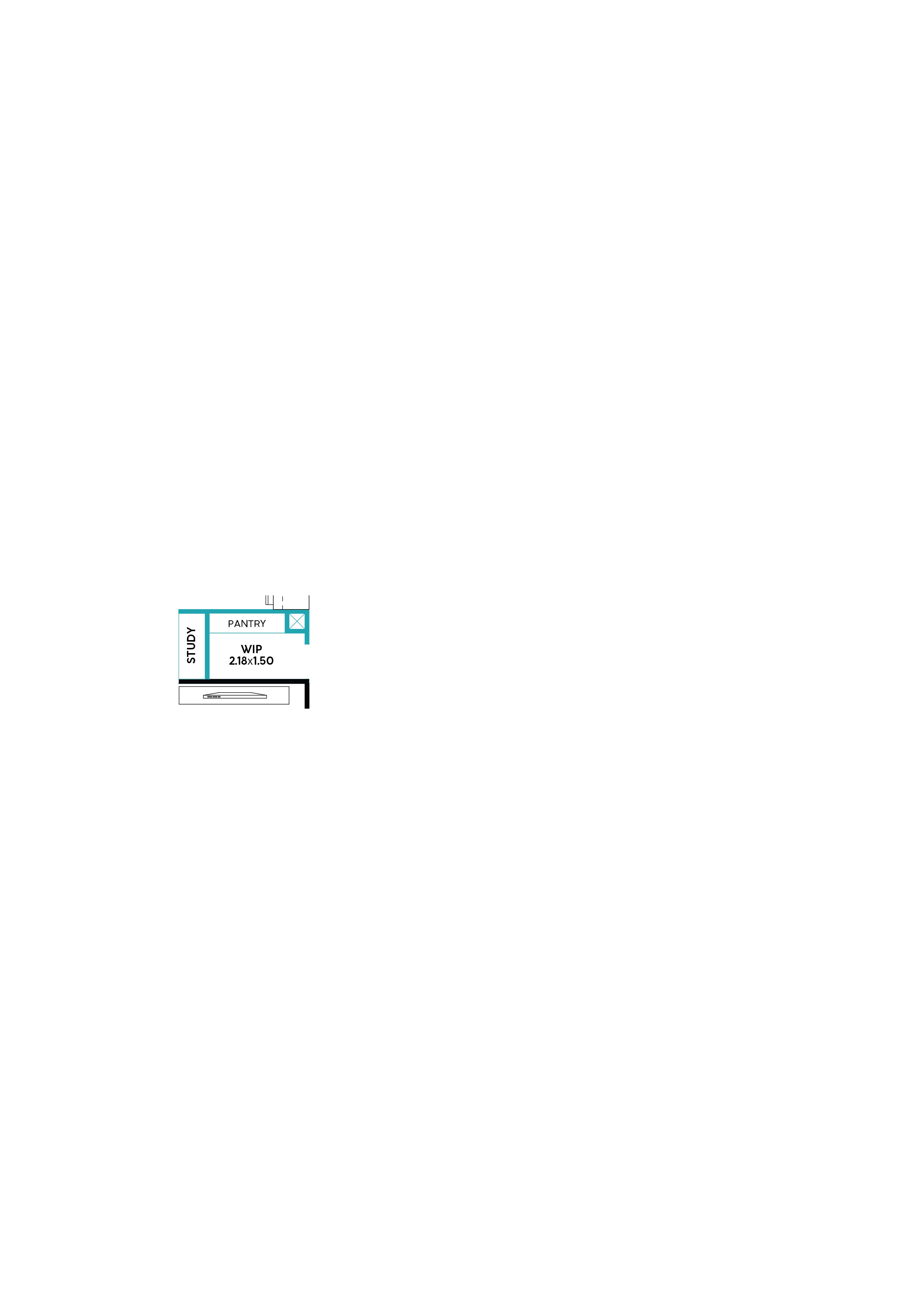
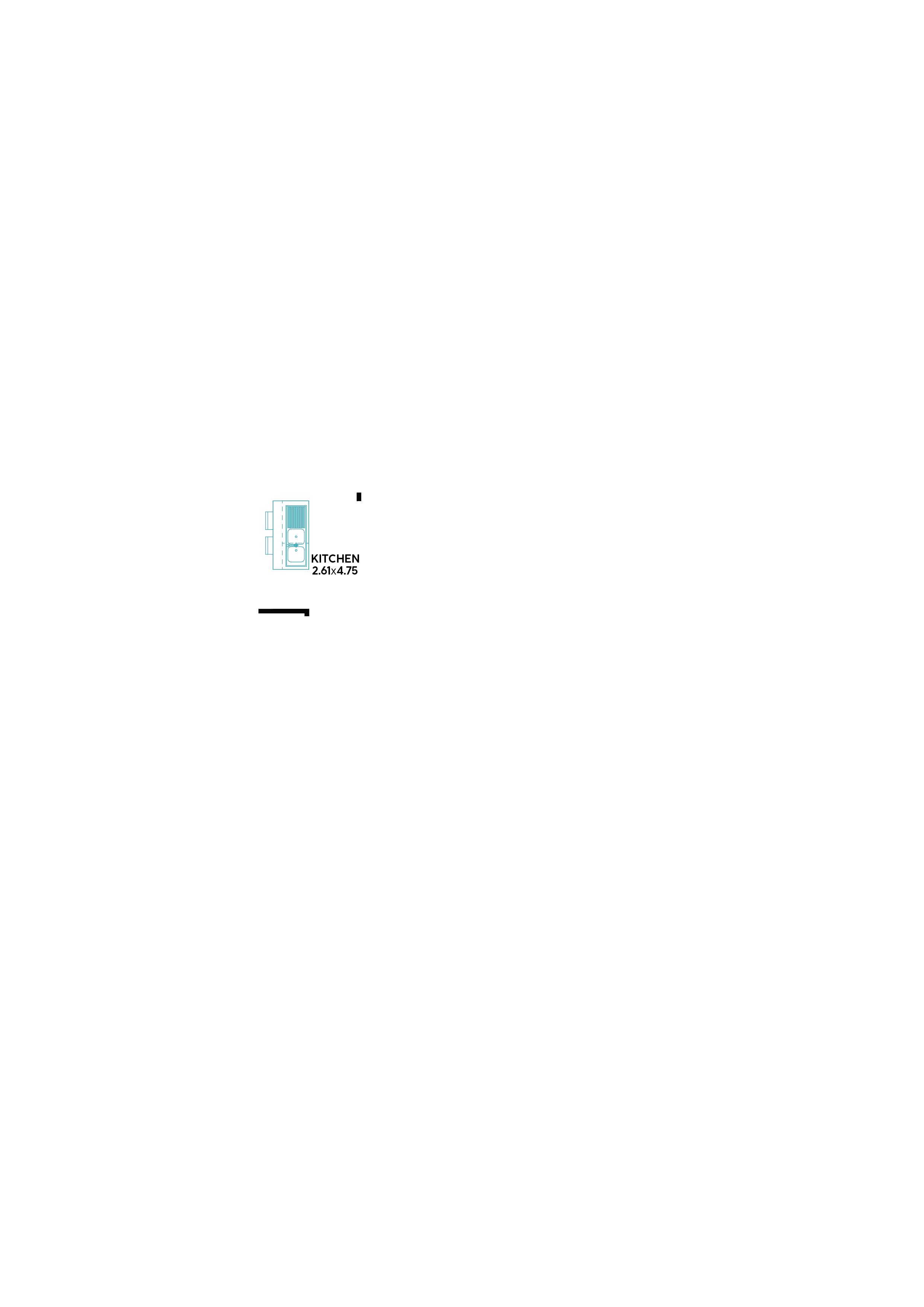
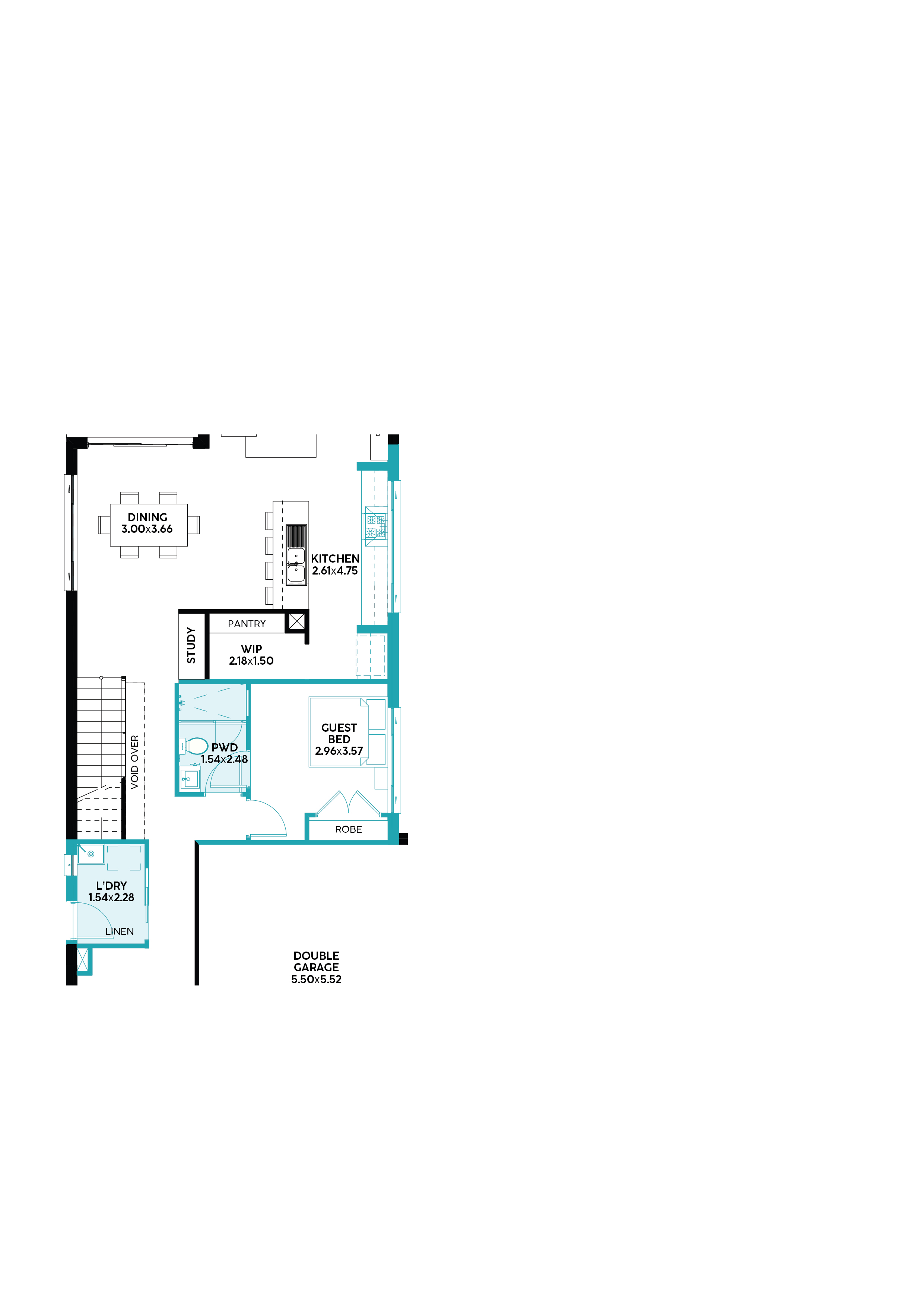
All images should be used as a guide only and may show decorative finishes that are additional cost items. Plans and designs are indicative and subject to change and will depend on individual site, Developer and Authority requirements. Wisdom Homes reserves the right to revise plans, specifications, and prices without notice or obligation. Only the properly executed HIA Building Contract comprises a binding agreement between Wisdom Homes and the customer. Copyright of plans and documentation prepared by Wisdom Homes shall remain the exclusive property of Wisdom Homes unless a licence is issued otherwise. Subject to Site conditions and developer guidelines.
Facades
All images should be used as a guide only and may show decorative finishes that are additional cost items. Wisdom Homes reserves the right to revise plans, specifications, and prices without notice or obligation. Copyright of plans and documentation prepared by Wisdom Homes shall remain the exclusive property of Wisdom Homes unless a licence is issued otherwise. Subject to Site conditions and developer guidelines.

