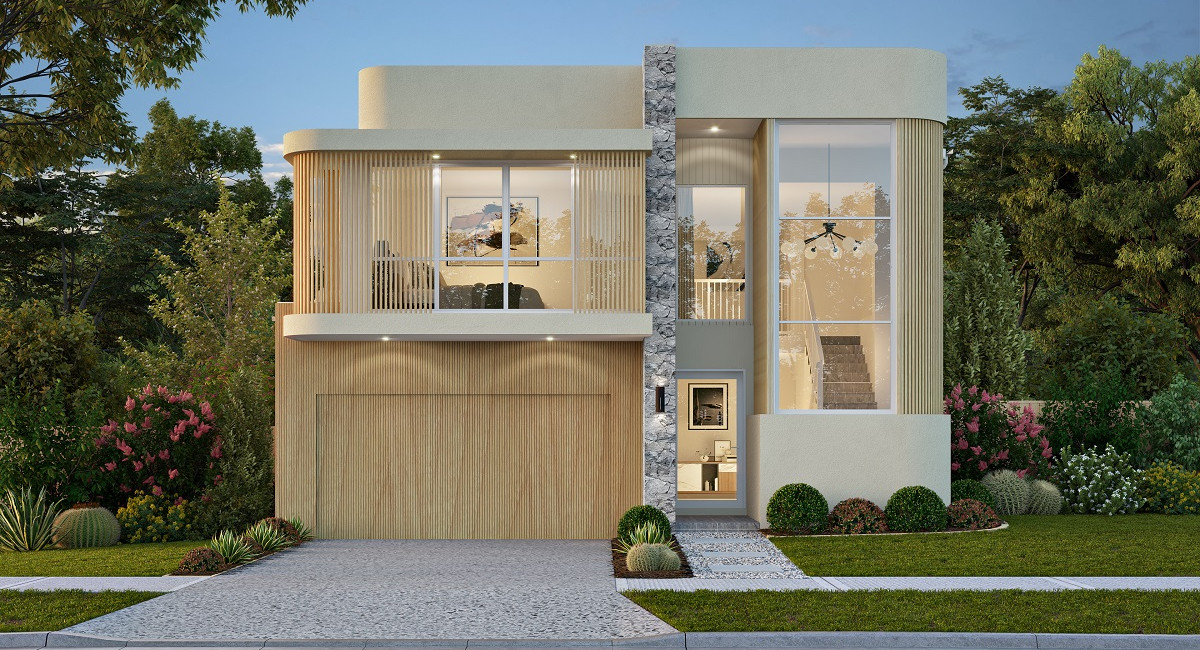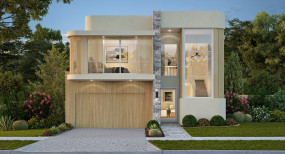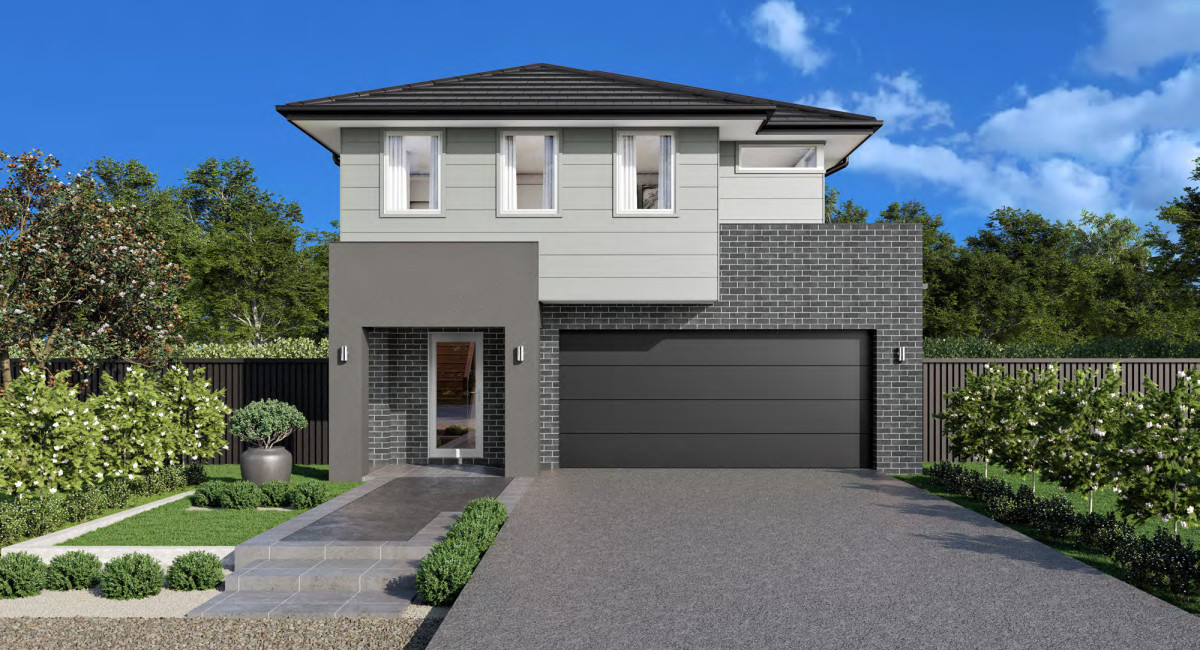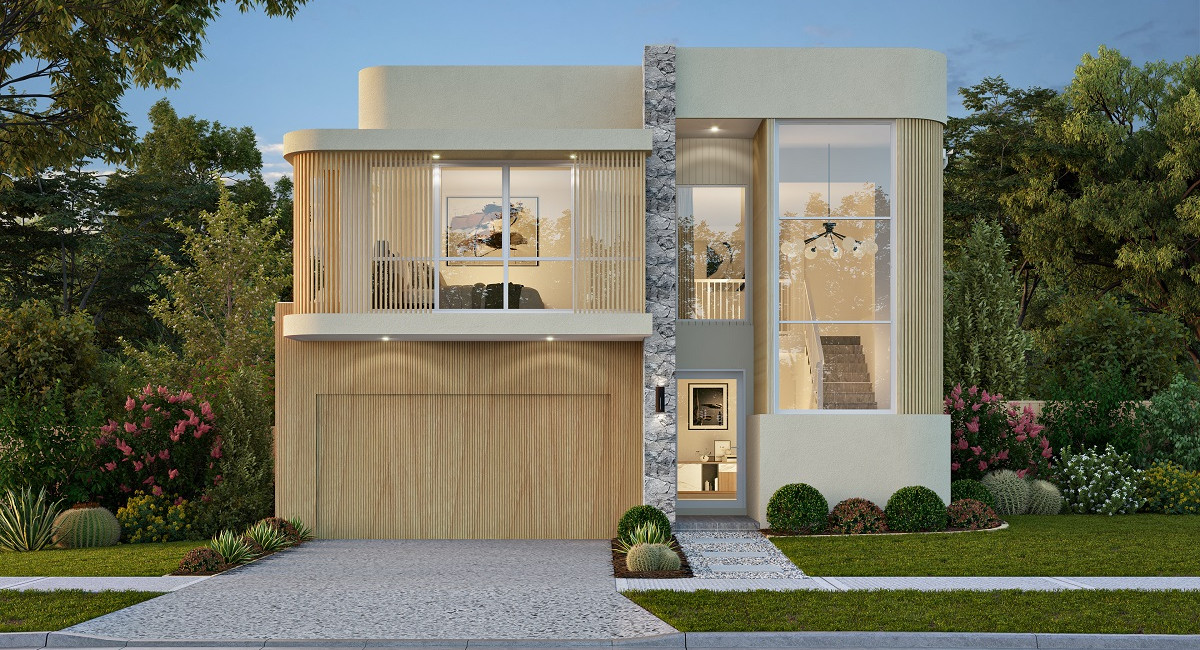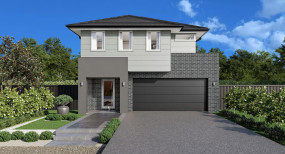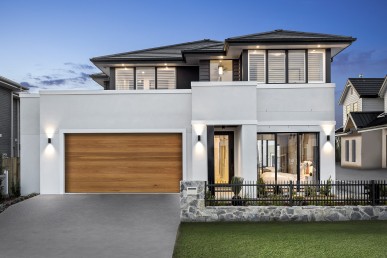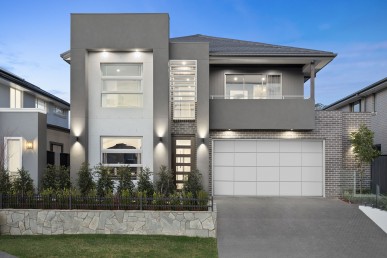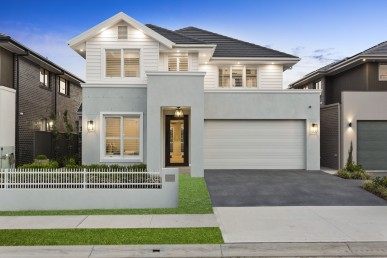Sierra Double Storey Home
Fabulous and Functional

Boasting over four washrooms, two mezzanine studies & a library space the Sierra is the ultimate family home. Enjoy luxurious features throughout the home with a large kitchen, island bench, walk-in pantry, fireplace in the living room, and walk-in wardrobe and ensuite in the master bedroom.
This home boasts three generous bedrooms with built-in wardrobes alongside the master suite. The stunning and practical home is bursting with features and these don’t just end at the inside of this home, relax on your outdoor alfresco or additionally, on your optional alfresco alongside the house, the options in the Sierra are endless.
Floorplan
Select a floorplan to toggle the information below:
Floorplan Details
Upper Floor: 132.16
Porch: 2.61
Outdoor Leisure: 12.23
Garage: 34.18
Gross Floor Area: 307.28m2
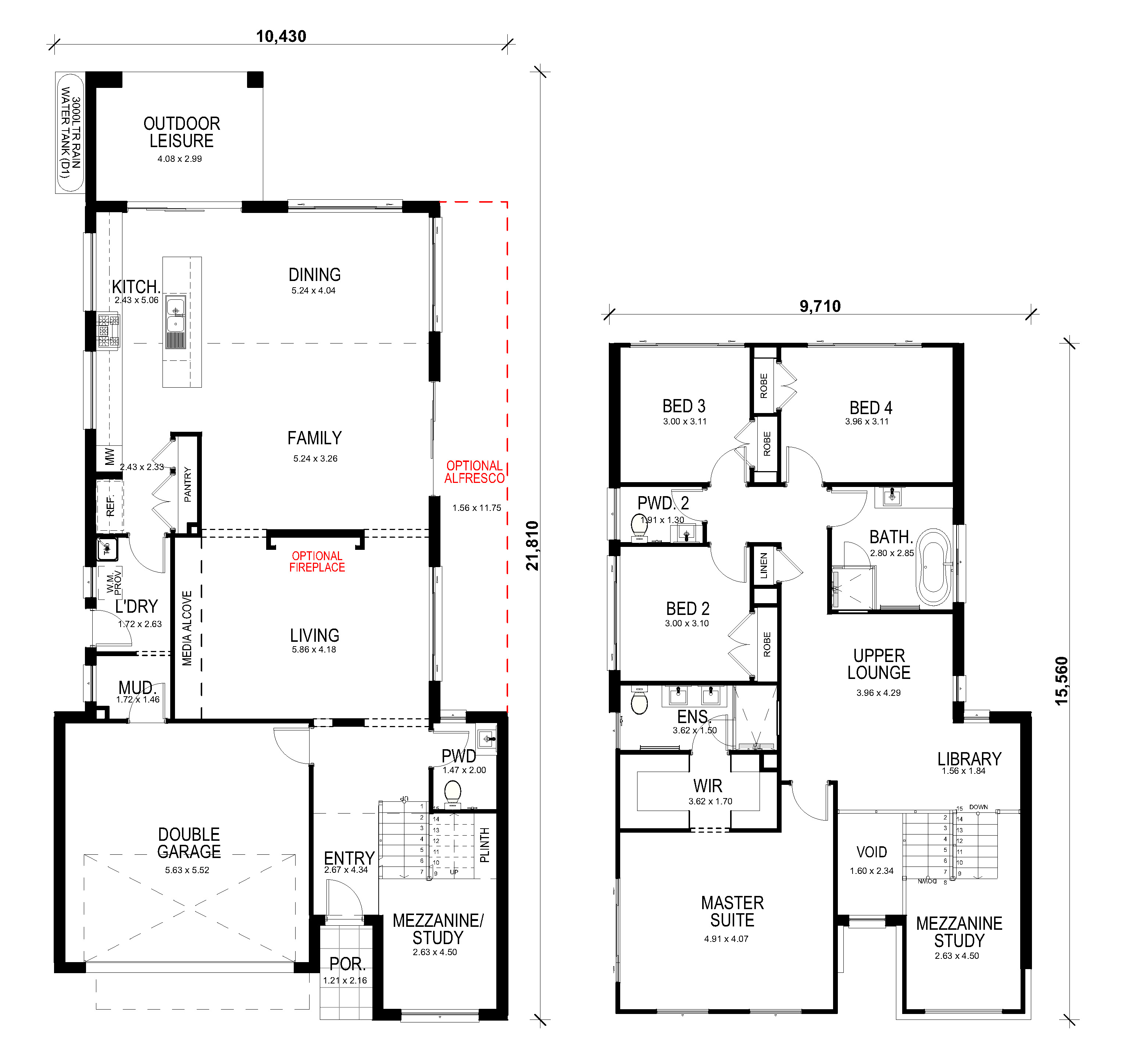
All images should be used as a guide only and may show decorative finishes that are additional cost items. Plans and designs are indicative and subject to change and will depend on individual site, Developer and Authority requirements. Wisdom Homes reserves the right to revise plans, specifications, and prices without notice or obligation. Only the properly executed HIA Building Contract comprises a binding agreement between Wisdom Homes and the customer. Copyright of plans and documentation prepared by Wisdom Homes shall remain the exclusive property of Wisdom Homes unless a licence is issued otherwise. Subject to Site conditions and developer guidelines.
Facades
All images should be used as a guide only and may show decorative finishes that are additional cost items. Wisdom Homes reserves the right to revise plans, specifications, and prices without notice or obligation. Copyright of plans and documentation prepared by Wisdom Homes shall remain the exclusive property of Wisdom Homes unless a licence is issued otherwise. Subject to Site conditions and developer guidelines.
