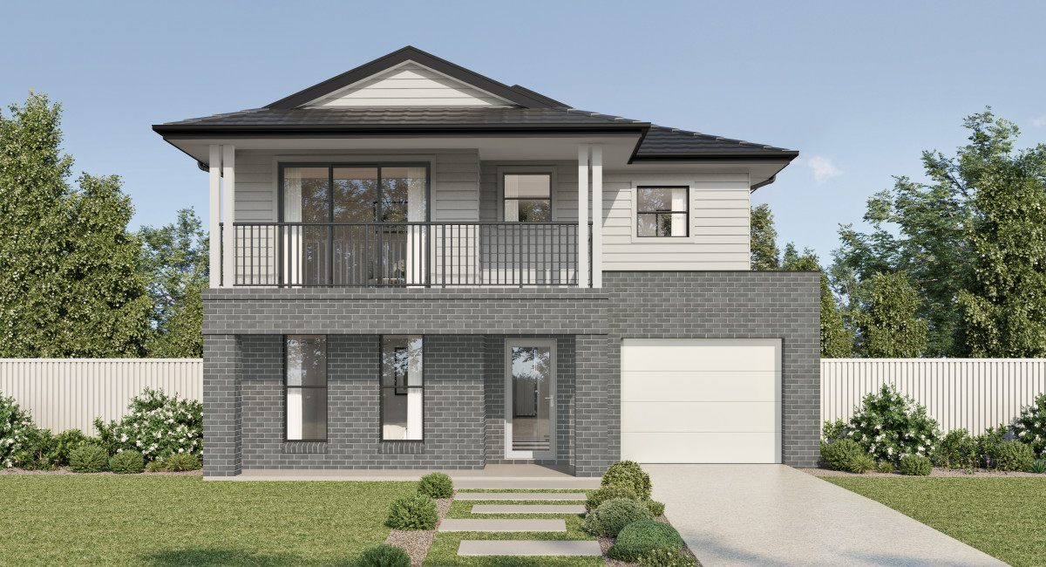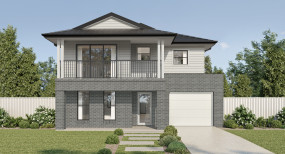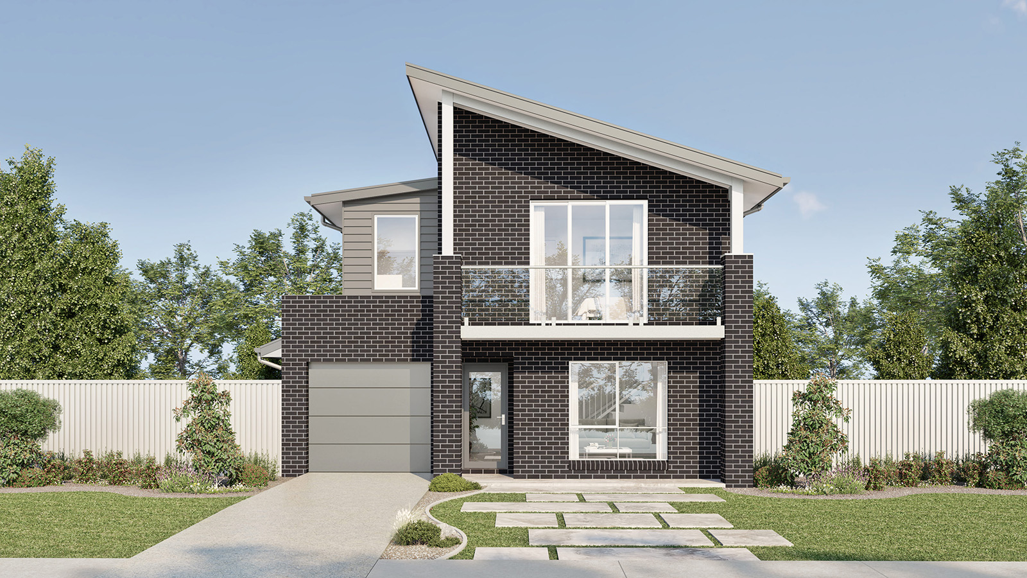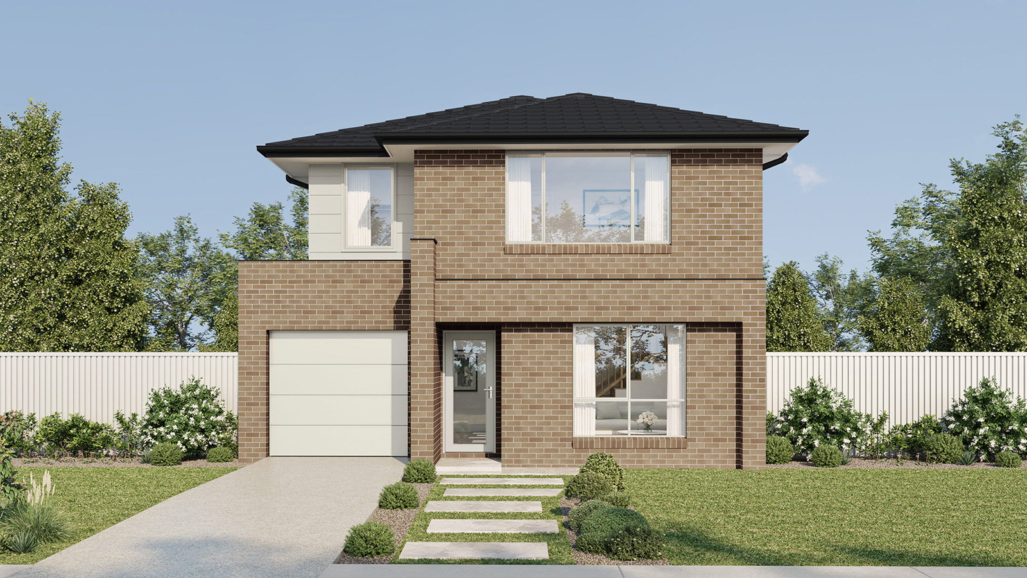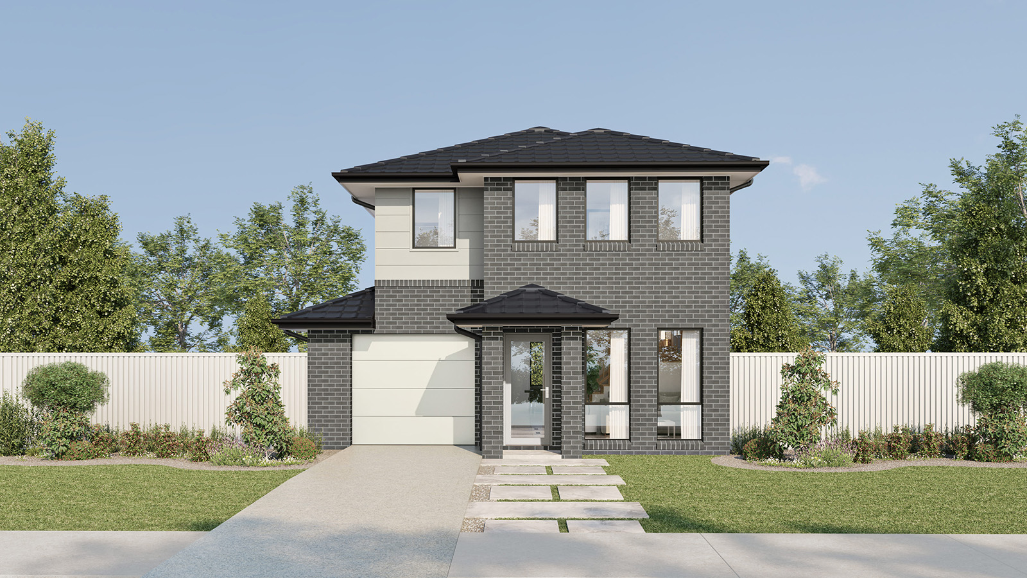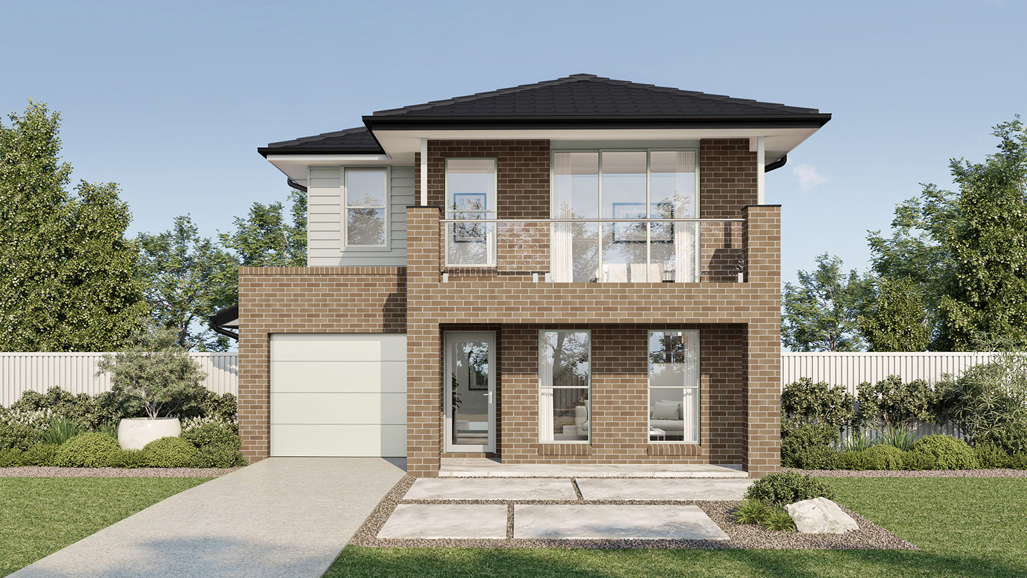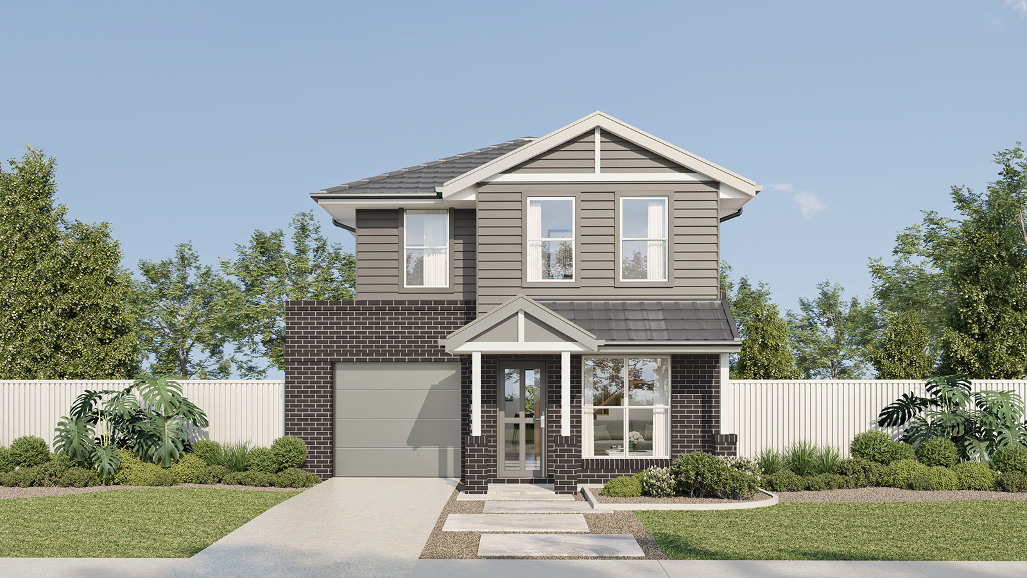Astoria Double Storey Home
Sophisticated Living for Narrow Blocks

Designed to suit narrow lots without compromising on space or functionality, the Astoria 30 is a smart double-storey design that delivers style, flexibility, and comfort for growing families.
Downstairs, the open-plan kitchen, dining and living zone is the heart of the home, flowing effortlessly to an outdoor leisure area that’s perfect for entertaining. A walk-in pantry, dedicated laundry, and a versatile guest bedroom or study with nearby powder room add practicality and flexibility.
Upstairs, the cleverly zoned layout includes four generously sized bedrooms - all with walk-in robes, and an upper lounge that offers a separate space for family relaxation or kids’ retreat. The master suite impresses with a private ensuite and dual walk-in robes, creating a true parents' sanctuary.
Thoughtfully designed to maximise space on a narrower block, the Astoria 30 is ideal for modern lifestyles, blending smart design with everyday liveability. Part of our Momentum Series, the Astoria 30 offers exceptional value with streamlined selections, faster build times, and fixed pricing for peace of mind.
Build a Quote with Astoria
Downstairs, the open-plan kitchen, dining and living zone is the heart of the home, flowing effortlessly to an outdoor leisure area that’s perfect for entertaining. A walk-in pantry, dedicated laundry, and a versatile guest bedroom or study with nearby powder room add practicality and flexibility.
Upstairs, the cleverly zoned layout includes four generously sized bedrooms - all with walk-in robes, and an upper lounge that offers a separate space for family relaxation or kids’ retreat. The master suite impresses with a private ensuite and dual walk-in robes, creating a true parents' sanctuary.
Thoughtfully designed to maximise space on a narrower block, the Astoria 30 is ideal for modern lifestyles, blending smart design with everyday liveability. Part of our Momentum Series, the Astoria 30 offers exceptional value with streamlined selections, faster build times, and fixed pricing for peace of mind.
Floorplan
Select a floorplan to toggle the information below:
5
3.5
1
Floorplan Details
Lower Floor: 120.72
Upper Floor: 121.24
Porch: 2.27
Outdoor Leisure: 12.73
Garage: 24.41
Gross Floor Area: 281.37m2
Upper Floor: 121.24
Porch: 2.27
Outdoor Leisure: 12.73
Garage: 24.41
Gross Floor Area: 281.37m2
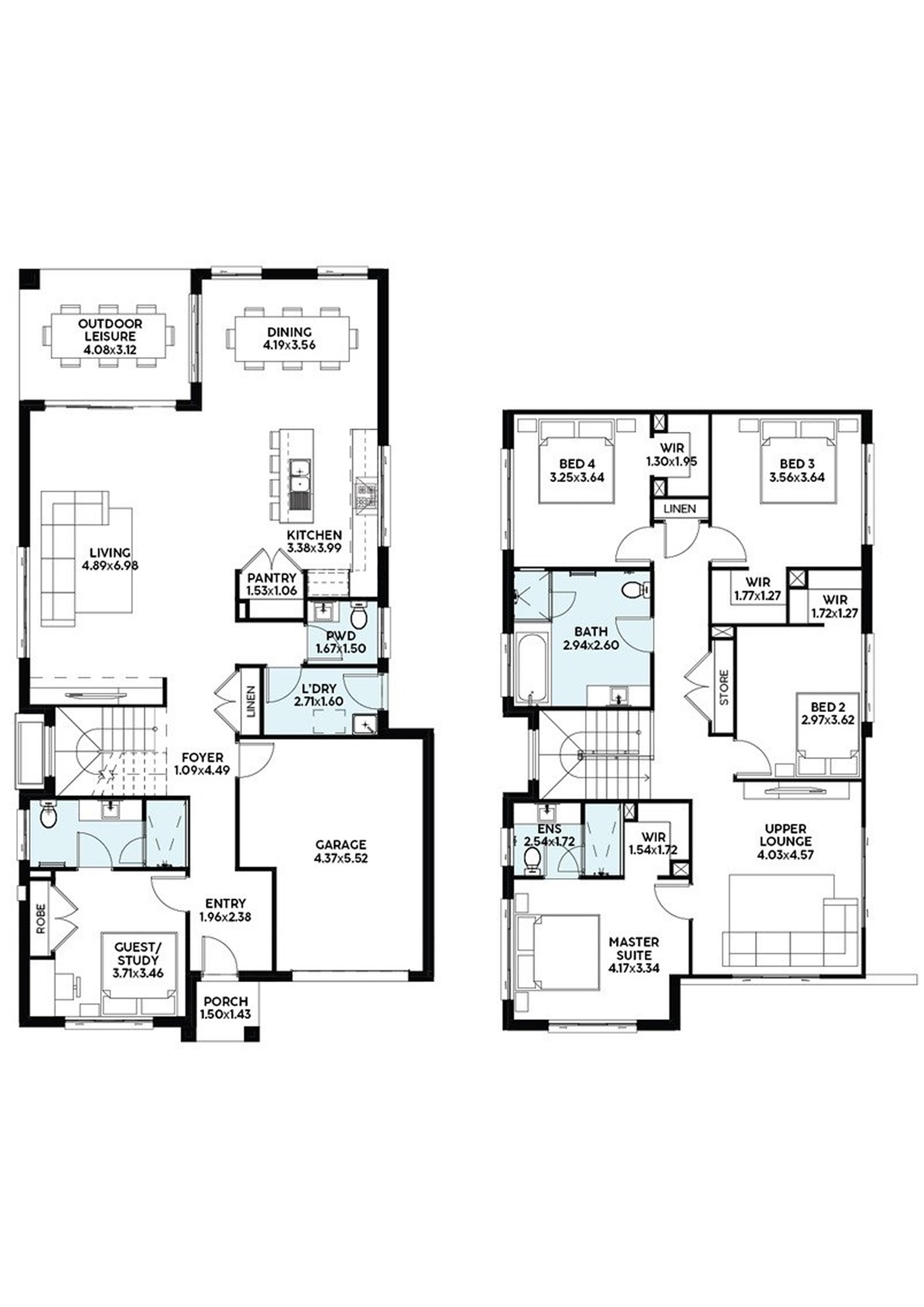
All images should be used as a guide only and may show decorative finishes that are additional cost items. Plans and designs are indicative and subject to change and will depend on individual site, Developer and Authority requirements. Wisdom Homes reserves the right to revise plans, specifications, and prices without notice or obligation. Only the properly executed HIA Building Contract comprises a binding agreement between Wisdom Homes and the customer. Copyright of plans and documentation prepared by Wisdom Homes shall remain the exclusive property of Wisdom Homes unless a licence is issued otherwise. Subject to Site conditions and developer guidelines.
